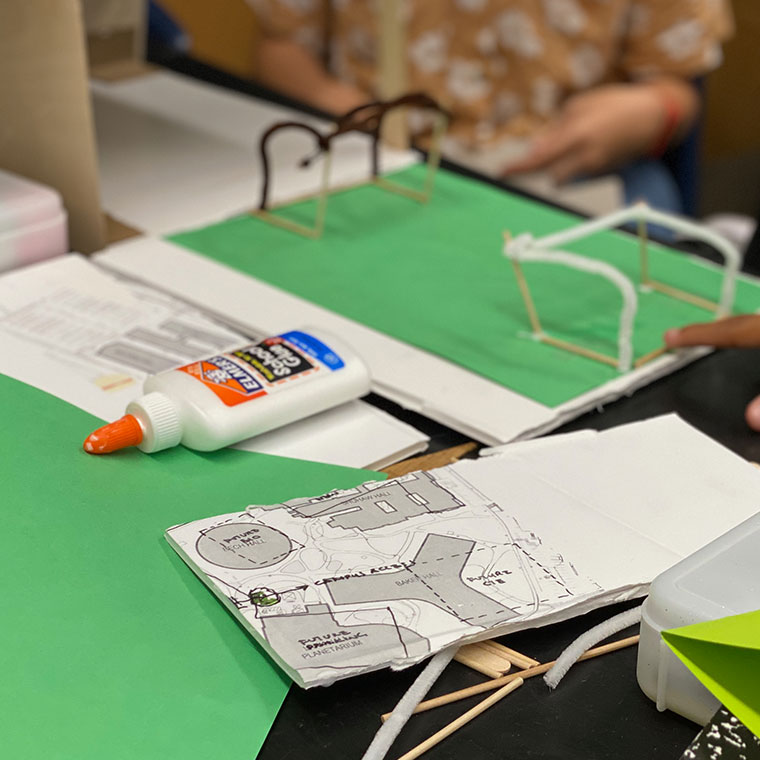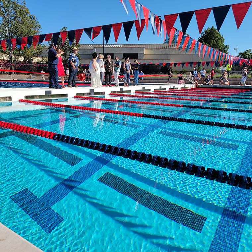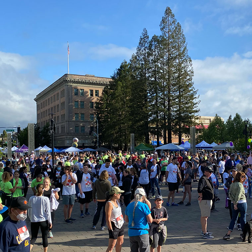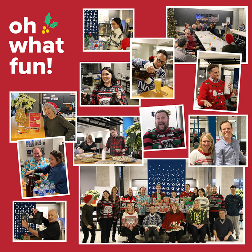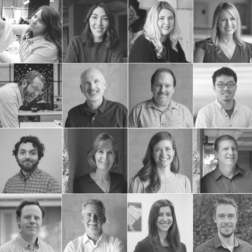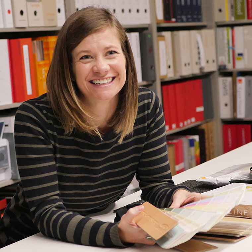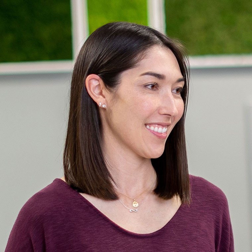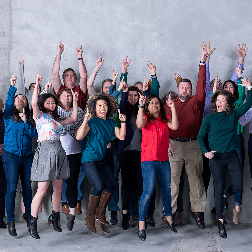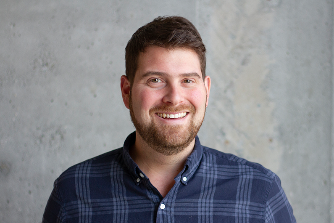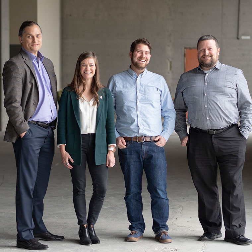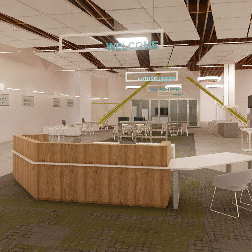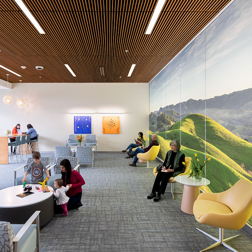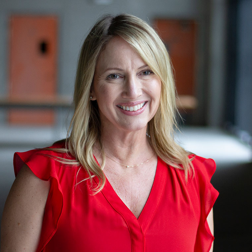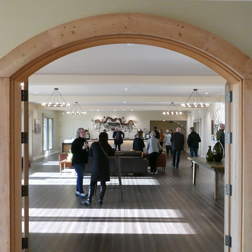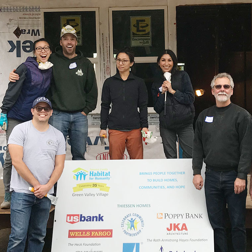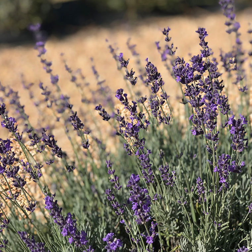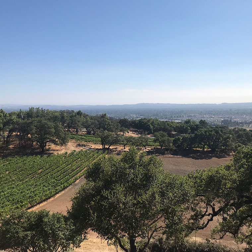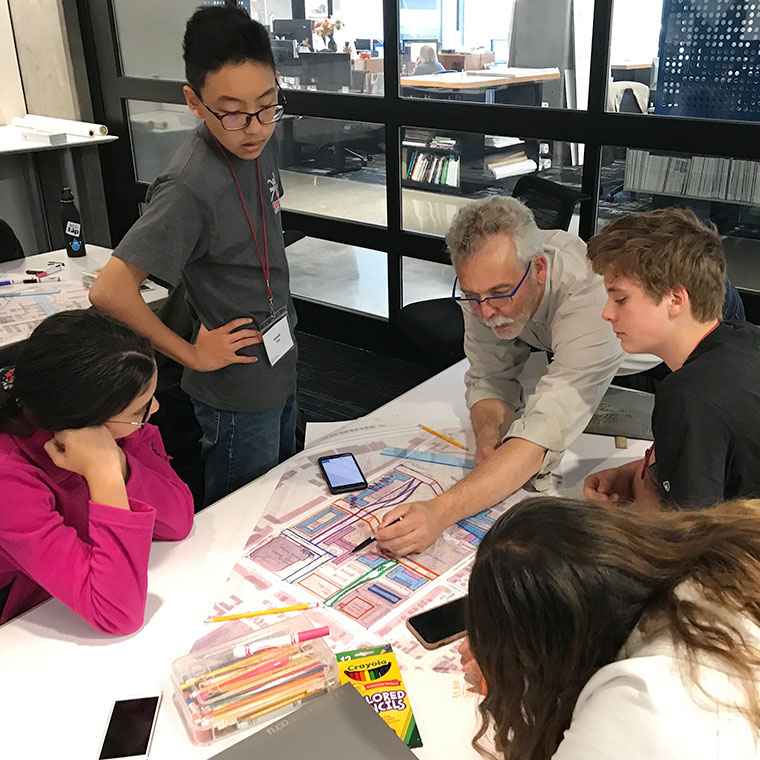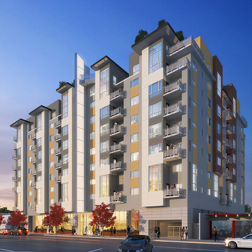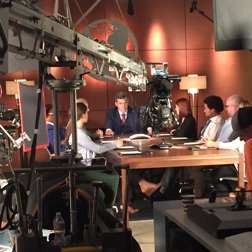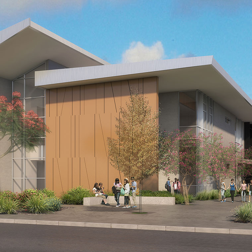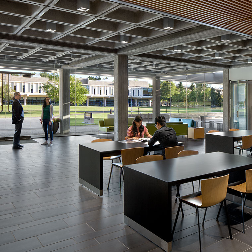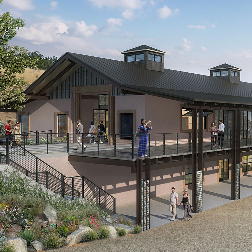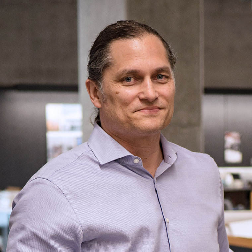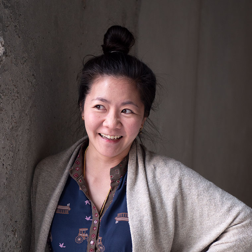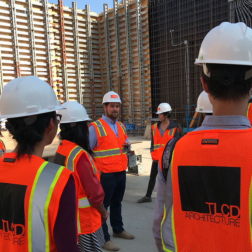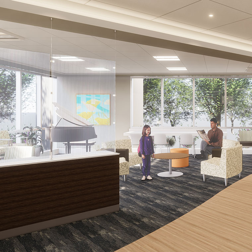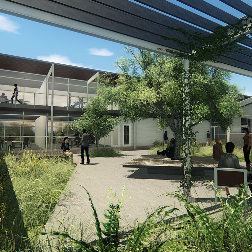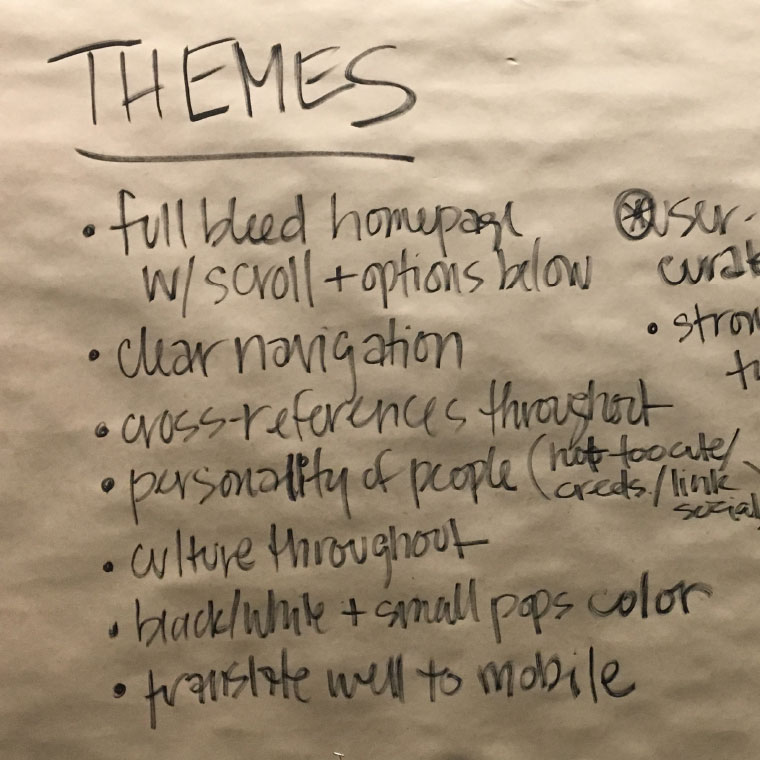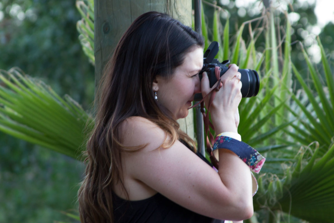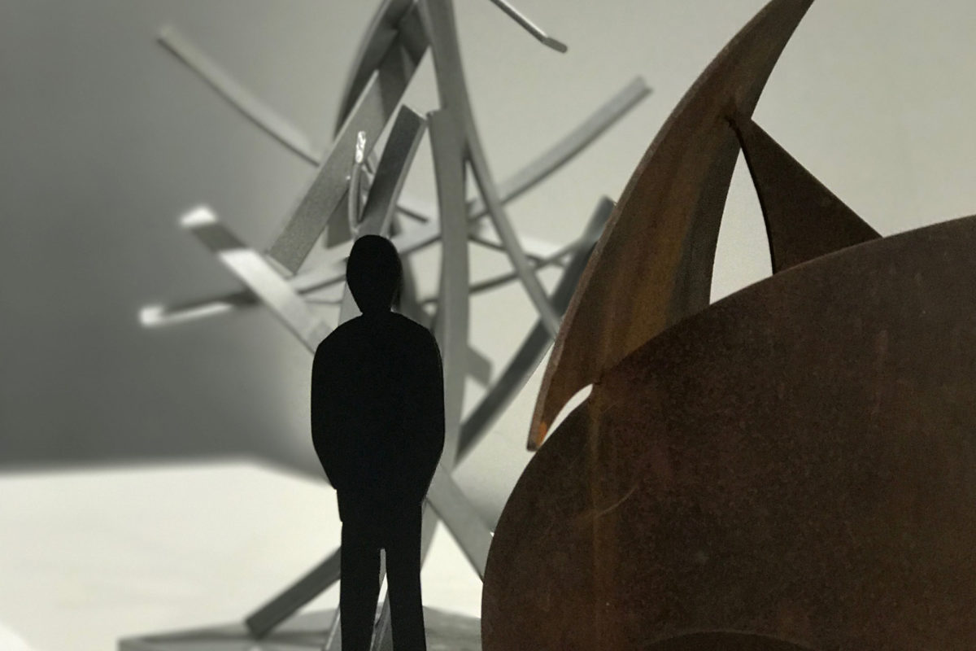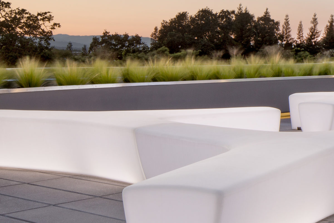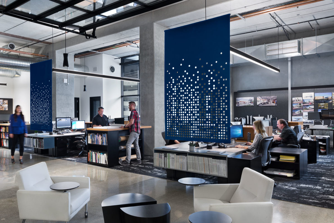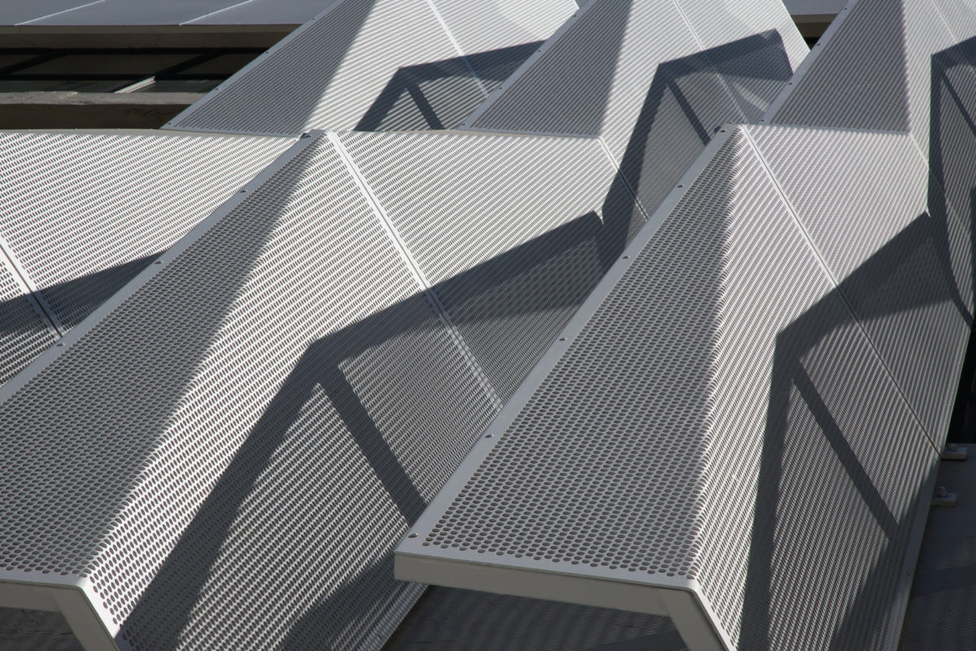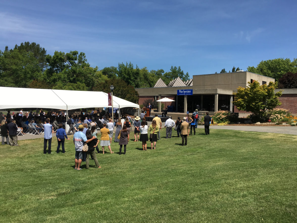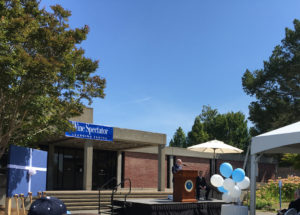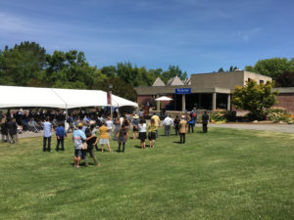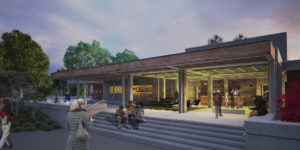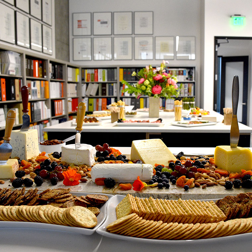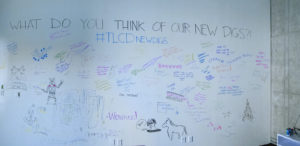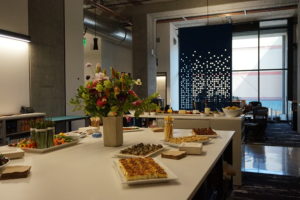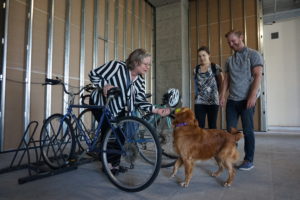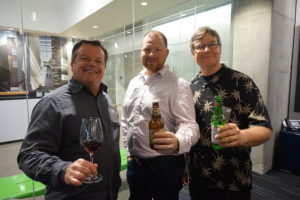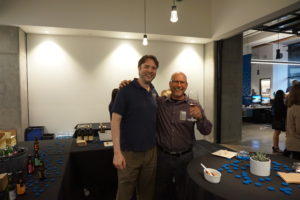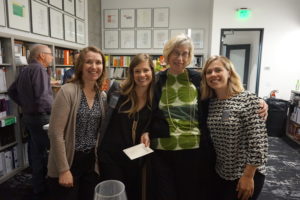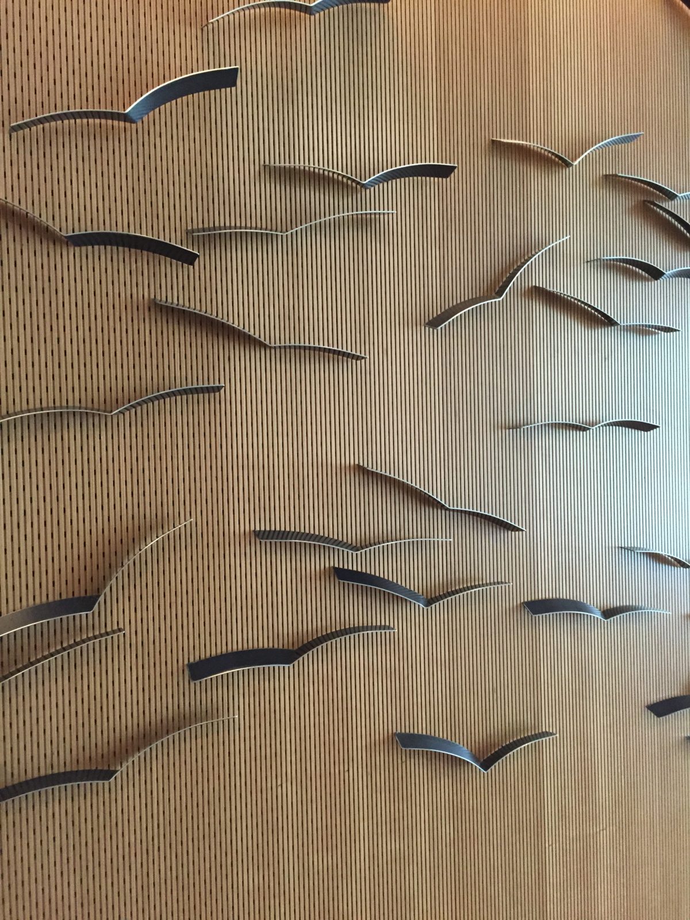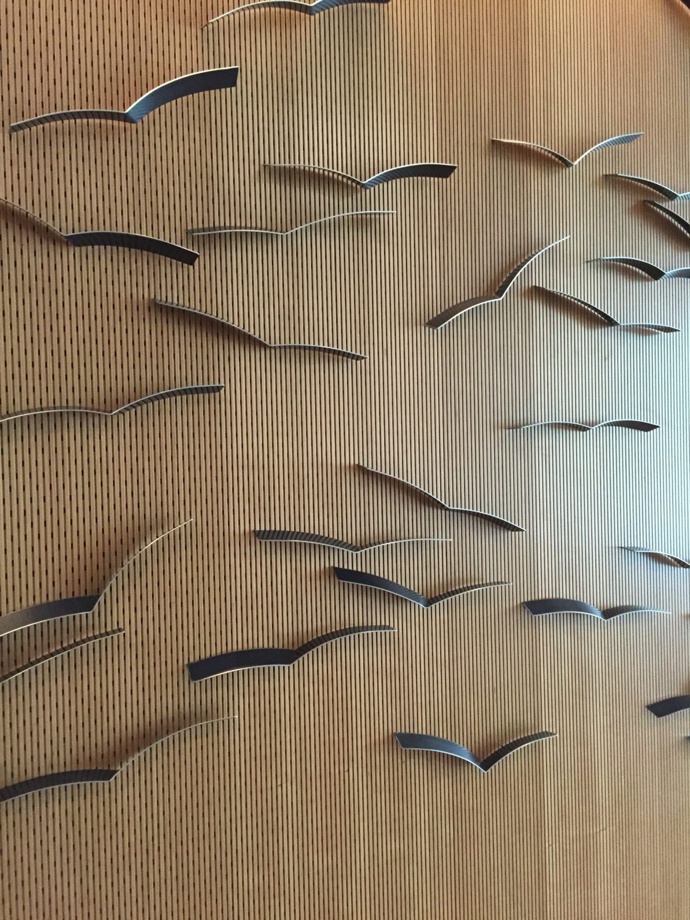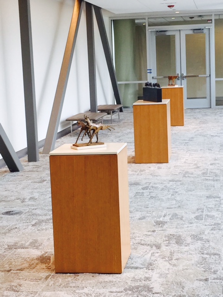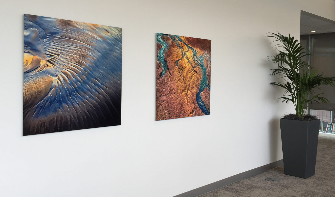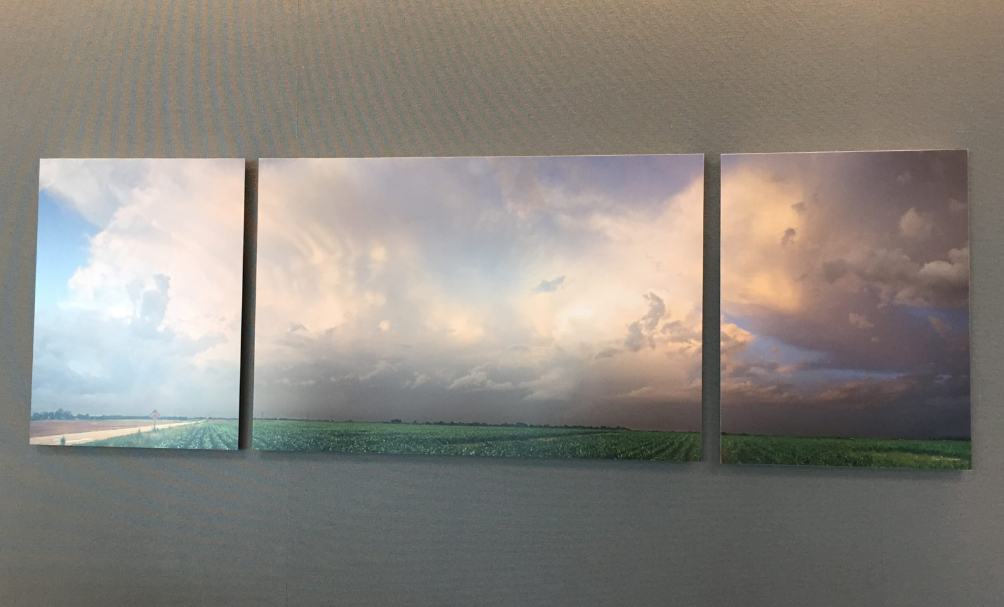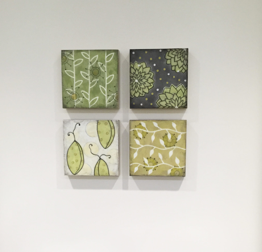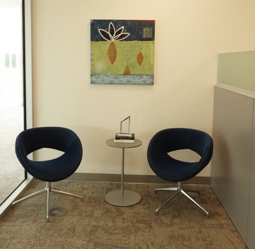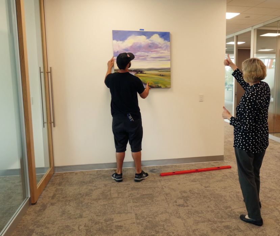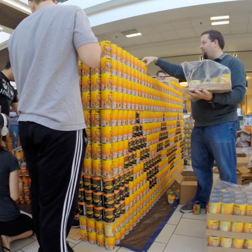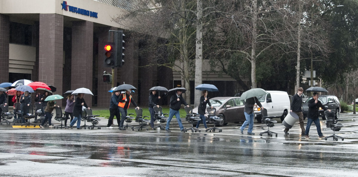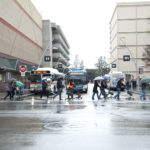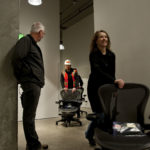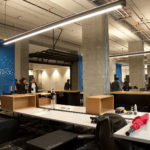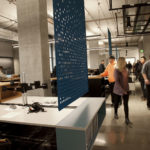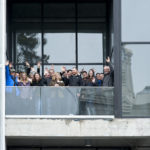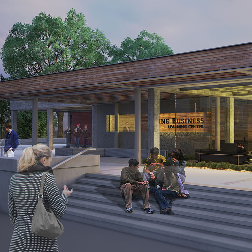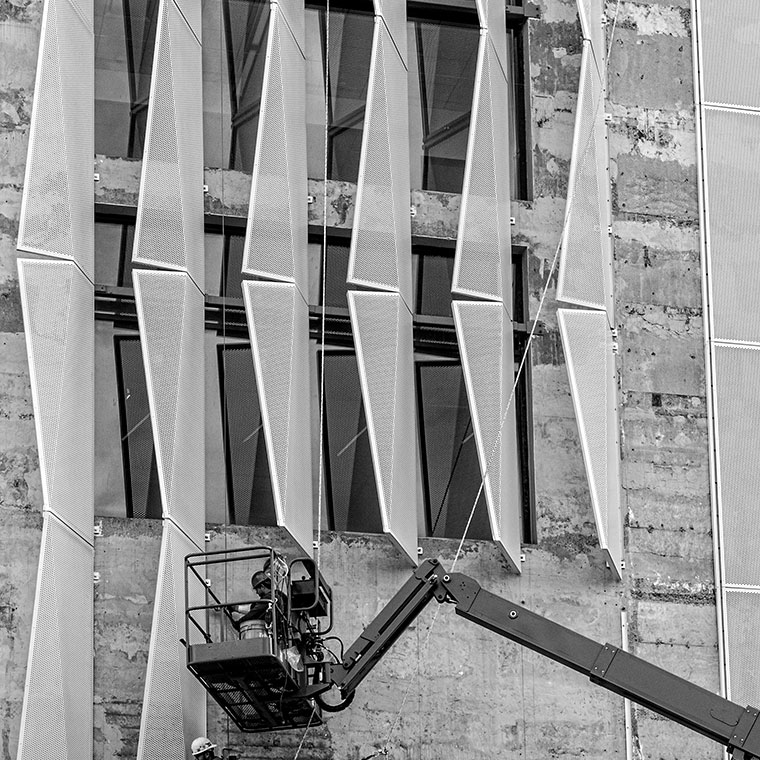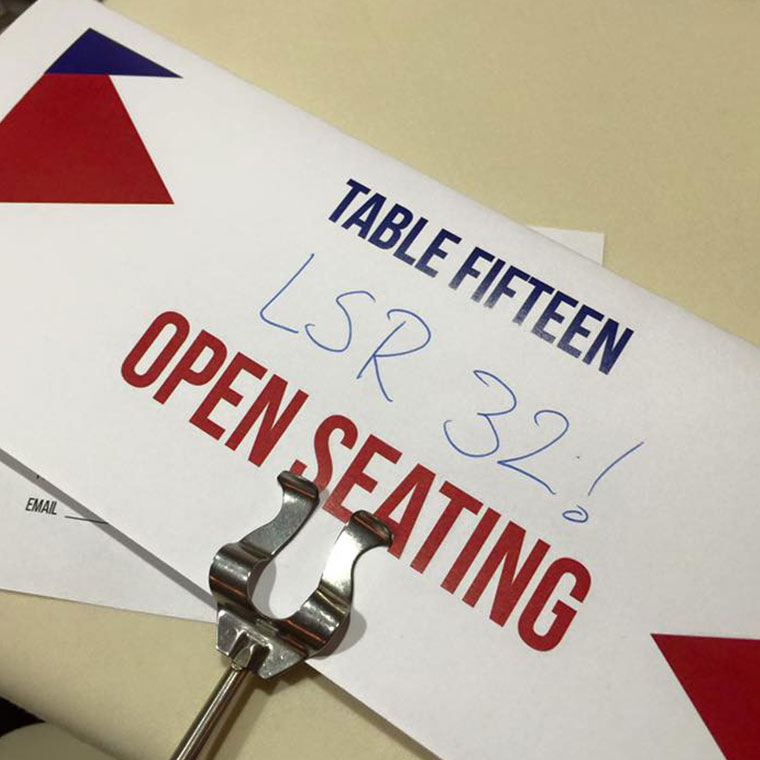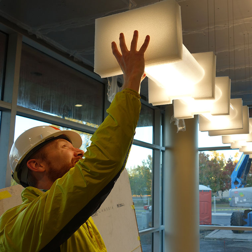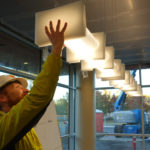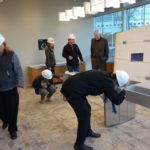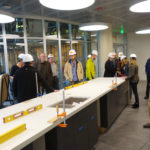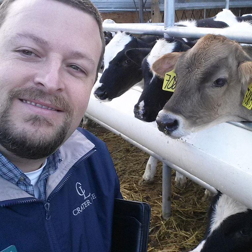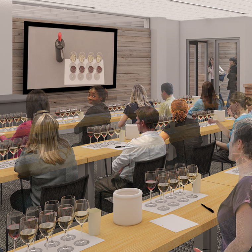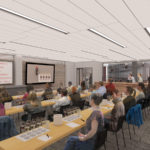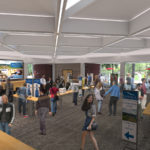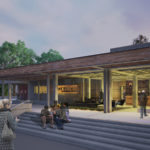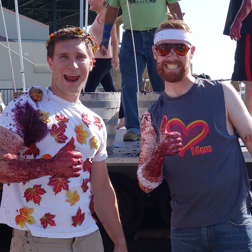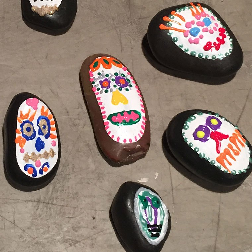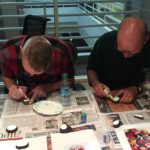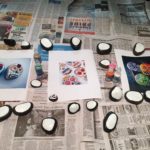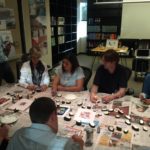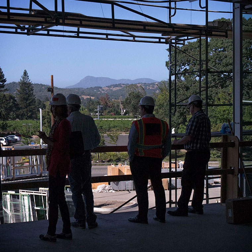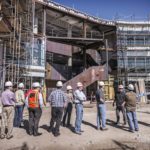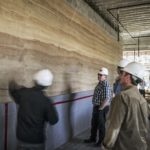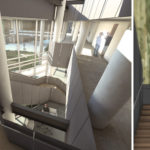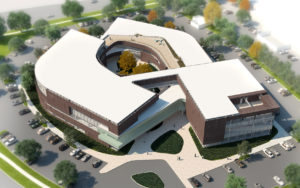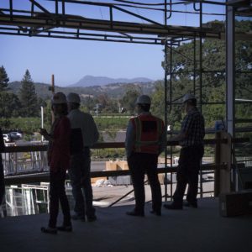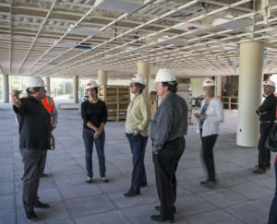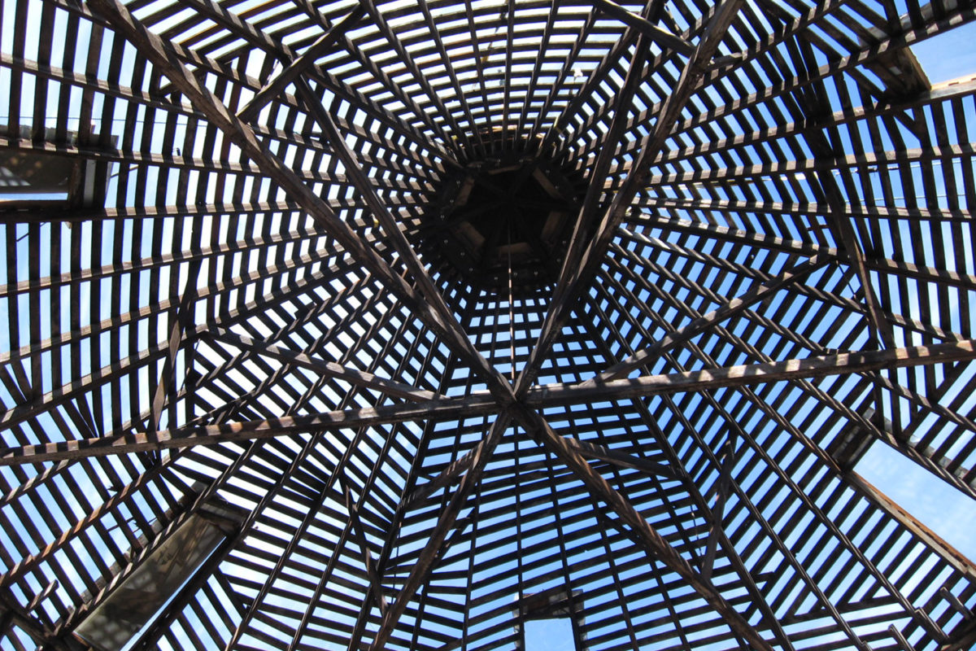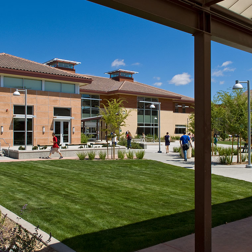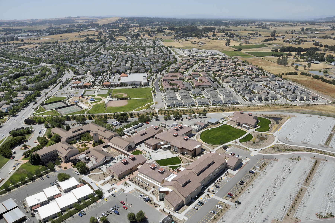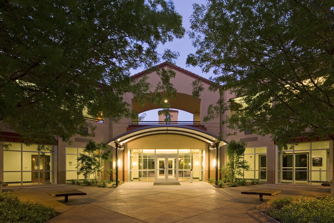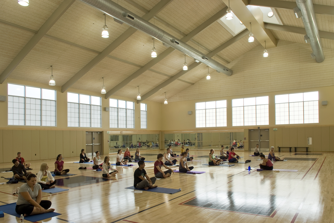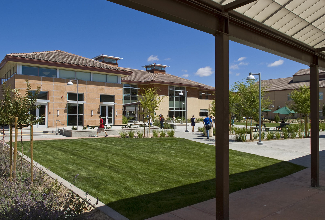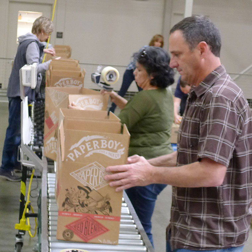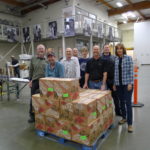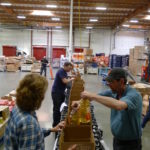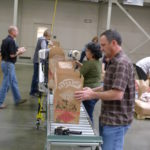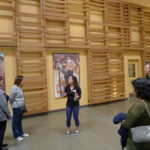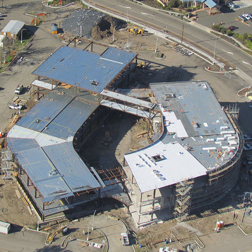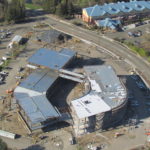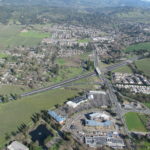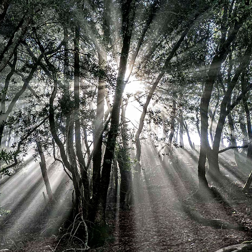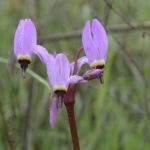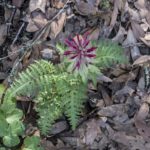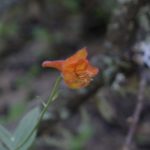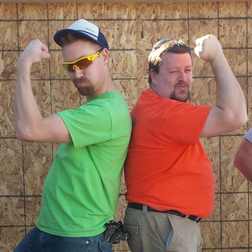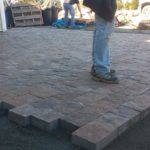Tag: Sonoma County
SRJC Ribbon Cutting and Pool Dedication
2022 Sonoma County Human Race
Oh What Fun!
A Best Places to Work 2021
40 Under 40 Recipient Stacey Walker
Chelsea Hamada to Lead TLCD’s Healthcare Practice
Truly A Best Places To Work
Daniel Backman 40 Under 40 Honoree
Meet TLCD’s New Principals
SCP Advanced Energy Center Construction is Underway
North Bay Business Journal: Top Projects 2019
TLCD’s New Operations Manager: Heather Kahnberg
Welcome Back to Paradise
Habitat for Humanity Home Build 2019
Bees + Blooms + Food = Fun
Paradise Ridge Winery: From the Ashes
Summer Camping at Lake Sonoma
Mike Hauser Students Tackle Real World Design Challenge
Housing in our Community
Hollywood Comes to TLCD
Contemporary Classroom Building
AIA Redwood Empire Design Awards
Fire Rebuild: Paradise Ridge Winery
TLCD Welcomes David Delasantos
Say Hello to Project Captain Amy Taber
Swapping Wine for Hard Hats and Vests!
Healing Begins At The Front Door
More than Modulars
Behind the Website
Summer Fun at Safari West
Visiting Artist: Petaluma Sculptor Matt Devine
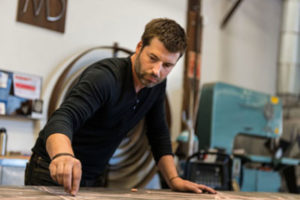 TLCD’s ongoing Wine Wednesday tradition is evolving and we are thrilled to welcome creative professionals to share their process, passion and artwork with our team. We recently had Petaluma sculptor Matt Devine join us and he brought many small scale pieces which he encouraged us to touch and examine. Matt works in metals… steel, aluminum and bronze and achieves beautiful variations depending on the metal and the finishing treatment.
TLCD’s ongoing Wine Wednesday tradition is evolving and we are thrilled to welcome creative professionals to share their process, passion and artwork with our team. We recently had Petaluma sculptor Matt Devine join us and he brought many small scale pieces which he encouraged us to touch and examine. Matt works in metals… steel, aluminum and bronze and achieves beautiful variations depending on the metal and the finishing treatment.
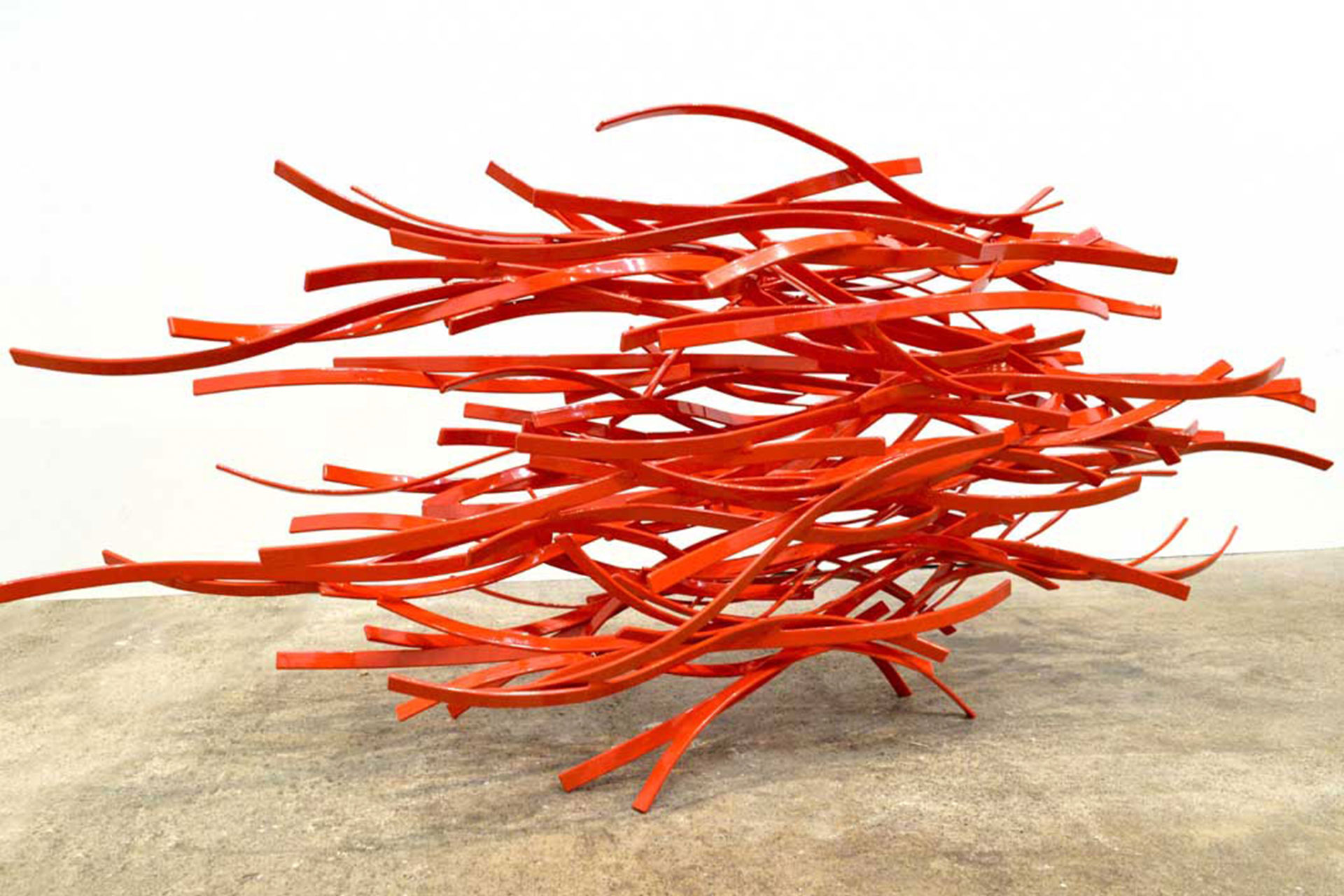 Matt was commissioned by TLCD to create a custom installation at our American AgCredit project in Santa Rosa. It doesn’t get much better than designing a building from the inside out, with custom furniture solutions and an amazing collection of art.
Matt was commissioned by TLCD to create a custom installation at our American AgCredit project in Santa Rosa. It doesn’t get much better than designing a building from the inside out, with custom furniture solutions and an amazing collection of art.
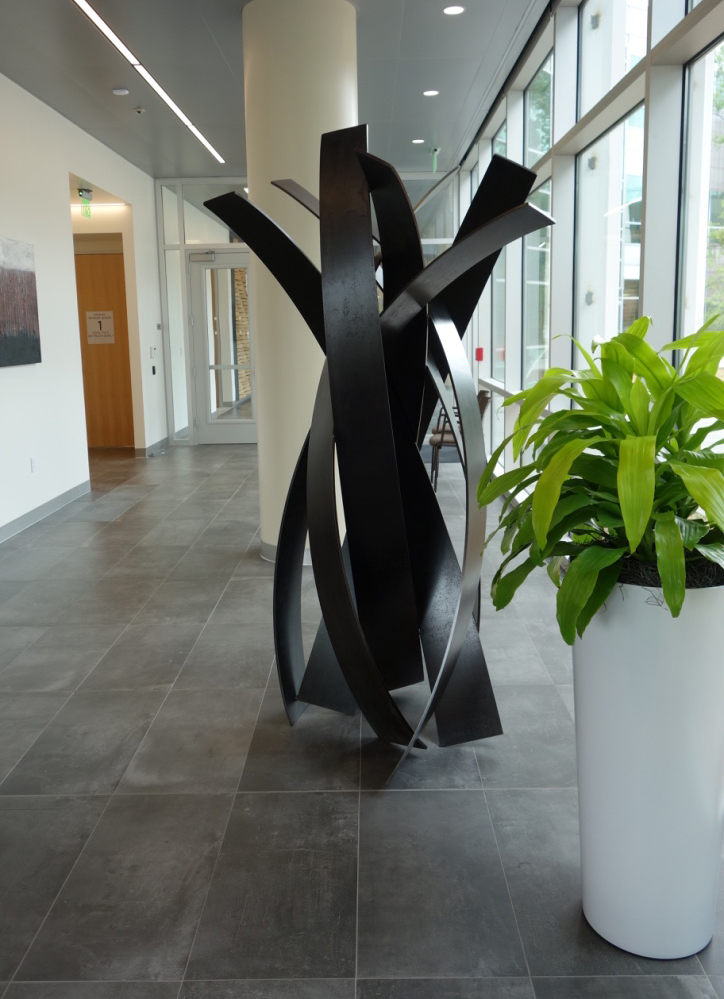
Representation in the San Francisco Bay area is by Simon Brietbard Fine Arts.
IES Outdoor Lighting Award Goes to American AgCredit
The American AgCredit Headquarters building has received the Outdoor Lighting Design Award of Excellence from the San Francisco Chapter of the Illuminating Engineering Society. TLCD Architecture’s electrical engineer and lighting designer was Summit Engineering of Santa Rosa.
The building features numerous vertical strips of lighting throughout the building’s exterior zinc skin. These strips will eventually be computer controlled to generate changing patterns of light in the evening. Another key lighting feature are the landscape forms on the rooftop deck that creative an ethereal glow at night.
This was an incredibly fulfilling collaboration with the team at Summit Engineering.

TLCD Architecture’s Office Attains LEED Certification!
 We just learned that TLCD’s Office has achieved certification under the LEED 2009 Commercial Interiors rating system. While this is not our first LEED certification, it’s particularly meaningful since it’s our own office environment.
We just learned that TLCD’s Office has achieved certification under the LEED 2009 Commercial Interiors rating system. While this is not our first LEED certification, it’s particularly meaningful since it’s our own office environment.
Leadership in Energy and Environmental Design (LEED) is one of the most popular green building certification programs used worldwide. Developed by the non-profit U.S. Green Building Council (USGBC) it includes a set of rating systems for the design, construction, operation, and maintenance of green buildings, homes, and neighborhoods that aims to help building owners and operators be environmentally responsible and use resources efficiently.
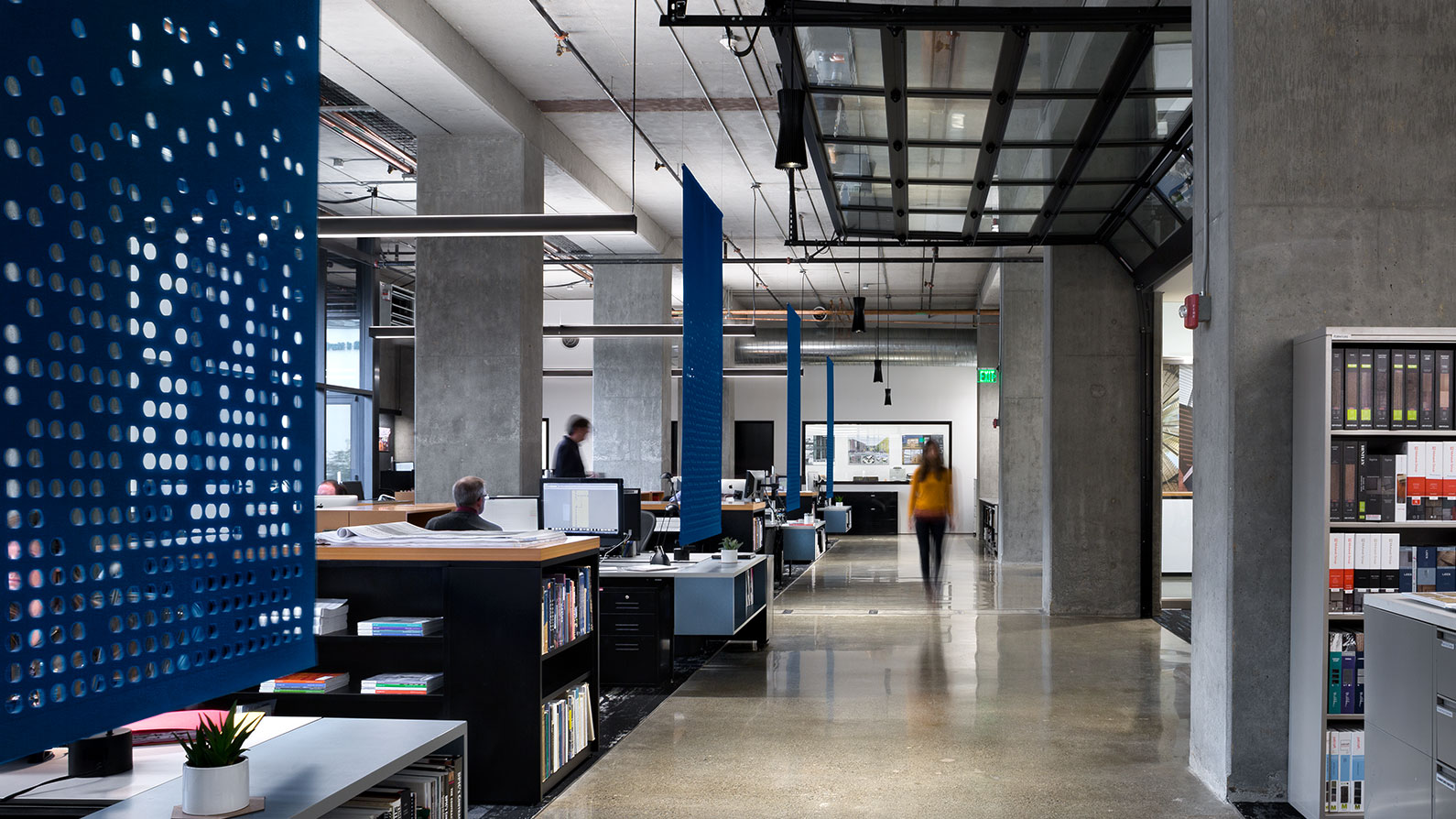
We are proud to have designed a very sustainable office environment, and hope that it will spark interest on the part of our clients and other visitors to our office to do the same.
Commercial Architecture: Metal Origami Cladding Featured on Cover
When TLCD Architecture set out to transform a former telephone switching building in downtown Santa Rosa into a mixed-use project called Museum on the Square, our goal was to turn the windowless structure into a vibrant, urban building with visual appeal. In order to achieve this objective, we overlaid the concrete structure with perforated aluminum panels by McNichols Perforated Metal. Working with fabricator and installer B.T. Mancini, TLCD designed a series of bent panels to achieve a unique sculptural effect. Low and behold, these “origami’ panels (as we call them) ended up on the cover of Commercial Architecture Magazine, along with an article about our use of the perforated metal panels.
Groundbreaking at Sonoma State University’s Wine Spectator Learning Center

Yesterday marked a momentous occasion for Sonoma State University and TLCD Architecture. A well attended groundbreaking ceremony was held for the Wine Business Institute’s, Wine Spectator Learning Center. Speakers at the event included Marvin Shanken, editor and publisher of Wine Spectator magazine, Lt. Gov. Gavin Newsom, U.S. Rep Mike Thompson, and SSU President Ruben Armiñana, among others, and was covered by the Press Democrat.
It’s been three years since TLCD was first selected to design the renovation of the former University Commons building. After an initial design phase, the project was put on hold until the $9 million in private funding was raised.
Now that the project is fully funded, the construction process can begin! The project will be completed in time for students and faculty to enjoy their new space for the Fall 2017 semester.
For more information on the Wine Spectator Learning Center click here.
Celebrating Our New Digs in Downtown Santa Rosa
 Last Thursday, TLCD Architecture held an official ribbon cutting ceremony with the Santa Rosa Chamber of Commerce to commemorate the Open House for our new office at 520 Third Street in downtown Santa Rosa. After a few words from Chamber President Jonathan Coe and Vice Mayor Tom Schwedhelm, we opened our doors to clients, consultants, business neighbors, family and friends to check out our “new digs.”
Last Thursday, TLCD Architecture held an official ribbon cutting ceremony with the Santa Rosa Chamber of Commerce to commemorate the Open House for our new office at 520 Third Street in downtown Santa Rosa. After a few words from Chamber President Jonathan Coe and Vice Mayor Tom Schwedhelm, we opened our doors to clients, consultants, business neighbors, family and friends to check out our “new digs.”
TLCD employees manned the bar and served beer while Starmont Winery poured vino to our guests who enjoyed small bites from Chloe’s while perusing our new home. The open office layout really lends itself to large gatherings especially when the garage door is open, connecting our large conference room to the rest of the space.
We had about 300 guests join us during the three-hour event, which gave us a chance to get a lot of feedback about our design. We invited guests to share their thoughts on the wall in our “Gumby” conference room that doubles as a white board. As we anticipated, everyone had positive things to say about our new office and thought it felt like a great place to work. We are grateful for all of the effort that went into designing and creating our space and definitely enjoy coming to work here everyday!
Thank you to everyone who came to celebrate with us, and if you missed the event – please feel free to stop by next time you’re in downtown!
For more pictures from our Open House, check out our Facebook page!
Art Abounds at American AgCredit Headquarters

Color, texture and form filled the air at American AgCredit’s new corporate headquarters last week as we installed 104 pieces of artwork in their new three-story office building. I got my 10,000 steps in as I led a professional installation crew around the 90,000 square foot office to pin point placement of paintings, photography and sculpture. Tape measures, blue tape and old fashioned “eyeballing” were all employed as we juggled geometry with adjacent elements to create the “wow” factor we were looking for.
29 talented artists from Sonoma County as well as AAC’s Colorado and Midwest regions are represented in a range of mediums including oil painting, pastels, aerial photography, silver gelatin black and white photography, encaustic painting and giclee prints. Several pieces were commissioned specifically for the project, including a large metal sculpture and custom wall installation.
The art selection process topped off my three-year design journey with an awesome client and design team. Hats off especially to the AAC Art Committee for making wonderful selections that reflect the land which supports the agricultural industry.
I can’t wait for my next art consultation project!
For more information on the AAC Headquarters check out this previous blog post.
How to Play with Food
Recently the Redwood Empire Food Bank held its annual “Canstruction” event, which turns a food drive into a can sculpture competition. It was held at the Coddingtown Mall for a week of display and voting. Afterwards all the food was donated to our local food bank where it was dispersed into the 52 million pounds of food they donate to families of Sonoma County every year! We were able to raise donations for 2,889 pounds of food for the final design. To start this mission ZFA laid down the strong ground work and rallied the troops for a few fun filled weeks of designing and developing the sculpture. To help visualize and smooth the build day, the team leaders arrived with 3D drawings that were comparable to a Lego instruction book. The day of construction was so fun and rewarding we decided to share the experience. Hey mom, playing with your food is awesome!
TLCD Architecture’s Chair Parade Signals Move to New Office
 Friday brought cloudy skies and rain, but it certainly didn’t dampen spirits as TLCD Architecture moved to our new office just two blocks down Santa Rosa Avenue. Why have movers pack up your chairs, when you can roll them over – umbrellas and all! This symbolic move signifies a nearly decade-long process to renovate an abandoned building in downtown Santa Rosa and turn it into a vibrant, mixed-use project. The Press Democrat captured the essence of this move in this article that appeared over the weekend “Tenants Move Into New Office in Santa Rosa’s Former AT&T Building”.
Friday brought cloudy skies and rain, but it certainly didn’t dampen spirits as TLCD Architecture moved to our new office just two blocks down Santa Rosa Avenue. Why have movers pack up your chairs, when you can roll them over – umbrellas and all! This symbolic move signifies a nearly decade-long process to renovate an abandoned building in downtown Santa Rosa and turn it into a vibrant, mixed-use project. The Press Democrat captured the essence of this move in this article that appeared over the weekend “Tenants Move Into New Office in Santa Rosa’s Former AT&T Building”.
The exterior transformation of the building is very apparent, but the space inside is simply amazing. With 16′ high ceilings, raw concrete walls, and sleek lines, the office feels urban and very hip. As architects, designing your own office space comes with no shortage of ideas for work environment, furniture and finishes. We’ll post more about our new office design in coming weeks… but for today, it feels great to settle in and begin work in our new digs!
TLCD Announced as Architect for Wine Spectator Learning Center

Sonoma State University announced today that TLCD Architecture and BNBT Builders will partner on the design and construction of the Wine Spectator Learning Center in Rohnert Park.
“As the educational nucleus of a thriving regional economy, it was important to us to engage local professionals on this project. We decided after a lengthy review of top quality firms that TLCD and BNBT have the right combination of skill and experience. Over the coming months, a cutting-edge facility will take shape on campus, designed and built to provide the University community a teaching and learning environment that meets its demands and exceeds expectations as one of California’s leading institutions of higher education,” Dr. William Silver, Dean of the School of Business and Economics said.
TLCD Architecture has been working with the Wine Business Institute at Sonoma State since early 2014 to bring high level design visualizations to the fundraising effort and is thrilled to continue as the architect for this project.
“It’s a real privilege to be involved in such an innovative project. Sonoma State University and the Wine Business Institute have taken a very sustainable approach by revitalizing one of the original campus buildings. We believe the transformation will be truly stunning, and provide a perfect home for this forward-thinking regional and international program,” Brian Wright, Principal at TLCD Architecture said.
Bent Origami Panels Going Up on Museum on the Square

When you think of origami, images of delicate and intricately folded paper comes to mind. TLCD takes origami one giant step further with the installation of a key exterior feature on the Museum on the Square project in downtown Santa Rosa. Perforated metal panels are being installed on the north side of the building to create a “veil” for the raw concrete facade. Typically perforated panels are installed as flat sheets, but TLCD Architecture worked with B.T. Mancini Company to custom fabricate panels manufactured by McNichols. The panels are then bent to form a unique sculptural pattern much like folded origami. The panels also serve a practical function as sunshades for the building. The panels are angled toward nearby Courthouse Square in acknowledgment of the downtown’s main urban space. The north side of the building was covered during much of the early construction and for the last several months work was focused on the exterior glass. When the metal panels began going up it created some buzz, but this week’s installation of the bent panels is literally turning heads. Check out what’s going on at 3rd Street and Santa Rosa Avenue!
Carl’s Excellent Adventure: Leadership Santa Rosa Part 3
My story about the second Leadership Santa Rosa program day, Government and Politics, truly began several months ago at the Class XXXII retreat where several of my classmates and I had a discussion about the reunification of Courthouse Square in Santa Rosa, an important and contentious project which has been in the works for many years. That spirited discussion inspired me to complete our homework assignment by attending the City Council meeting in September where the City Council decided to move ahead with funding the project, and that meeting became a tipping point for me to speak out in support of the City Council’s decision by writing a letter to the local newspaper, the Press Democrat.
And so, with my freshly inspired spirit for civic engagement, I entered the City Council chambers again in October to learn all about government, policy, and politics during our program day.
Continue reading “Carl’s Excellent Adventure: Leadership Santa Rosa Part 3”
Who’s Up for a Field Trip… to American AgCredit?
Architecture firms are all about field trips… and often they are tours of our projects under construction. This week, TLCD’s staff got out for a tour of the American AgCredit Headquarters project in Santa Rosa. This landmark 120,000 square foot project is nearing completion with portions of the building to be occupied within a few weeks. It was a great opportunity to tour it and see how many of the key features are taking shape. In the photo above, our team is looking at the rammed earth feature wall which was built early in construction. It was encased in a wooden structure for protection, and then the building was constructed around it. The wall is a stunning reference to the soil that makes agriculture possible and supports American AgCredit’s mission of farm lending.
One of many exciting design elements will be perforated zinc exterior cladding, which is only now beginning to be installed. Over the next few months these zinc panels will completely transform the appearance of the building. Not only will they visually define the facade, the panels will also provide sunshading that will significantly reduce the cost of cooling the building.
On the second floor, we walked one of the sky bridges with a feature wall of channel glass. From the outside, the glass provides a distinctive entry element, but from the inside, it creates wonderful, diffused lighting for what will be a casual work area for the employees of American AgCredit. This sky bridge will have soft lighting to one side and clear views to the inner courtyard on the other side.
Throughout the tour we did what most architects do… looked up, looked down, looked all around. These tours are a learning process for the entire staff and also expose us to ideas, materials and solutions we can use on other projects.
Carl’s Excellent Adventure: Leadership Santa Rosa Part 2
The topic of Class XXXII’s first Leadership Santa Rosa program day was Agriculture. After our fascinating pretour of a mushroom farm in Sebastopol, I was excited to see what the day would bring, but not so excited about starting at 6am. Ugh! I can’t complain too much though, since our first stop was the Bucher Dairy, a 2nd generation family-owned organic dairy farm on 360 acres near Healdsburg, where they are up every day at 1am to start milking the cows. Yikes! They have 700 dairy cows producing milk for Clover Storneta, and in recent years planted a 40 acre vineyard to support their own wine label, Bucher. I learned a lot about how the farm operates and how they have integrated new technology over time to increase efficiency, including creating their own “plate cooler” that works like a heat exchanger to passively cool the milk with stored water.
Our next stop was Santa Rosa Junior College’s Shone Farm for a panel discussion with Tony Linegar, the Sonoma County Agricultural Commissioner, Karissa Kruse, the President of the Sonoma County Wingrowers, and Doug Beretta from Beretta Family Organic Dairy.
Continue reading “Carl’s Excellent Adventure: Leadership Santa Rosa Part 2”
Serious Fun: California’s Wine Business
Anyone living in California knows the impact the wine industry has on our economy. California produces 90% of the wine for the US with an estimated retail value of $24.6 billion. California is also becoming the leader in wine business education for professionals worldwide. What you might not know is that Sonoma State University in Rohnert Park, is leading the way with its innovative Wine Business Institute (WBI). The WBI is an education and research institute within the School of Business and Economics. It was created as a public-private partnership with a clear mission: to educate students, provide research and develop programs that would support the needs of one of the primary industries and employers in our region and around the world. WBI is the first and only program in the US to focus exclusively on the business aspects of the wine industry, offering both an undergraduate degree and MBA program.
TLCD Architecture, located just minutes from Sonoma State University, has a diverse practice that includes work for both winery/hospitality and educational clients. These two areas of expertise meshed beautifully when TLCD was selected to design the new Wine Spectator Learning Center at Sonoma State. It’s given us an opportunity to explore the programmatic needs of wine business and marketing majors and assist the school in developing high level design visualizations for fundraising efforts.
Our work with the WBI began by meeting with the administrators and faculty to develop a vision and concept for the new facility, which will comprise a complete remodel of the original University Commons Building. From that initial vision we created several renderings of the design concept, which in turn helped to generate several large donations for the project from the Institute’s partners in the wine industry. Schematic Design has been completed, and we’ll be moving into the next phases of design shortly. We’re fortunate to have Summit Engineering on our team, who also happens to be one of the premier winery engineers in Northern California.
It’s incredibly fulfilling to be part of a program that will educate and train the next generation of wine business professionals and entrepreneurs. While TLCD Architecture’s work extends throughout Northern California, we have been in business here in Sonoma County for 50 years. Contributing to our community, quality education and a thriving business culture is important to us.
Wine education is not all about classes, research and training. It’s also about immersing ourselves in the culture of wine and having some “serious fun.” We recently teamed with our friends at Summit Engineering for a showdown at the Sonoma County Harvest Fair “World Championship Grape Stomp” competition. Celebrating its 41st year, the Harvest Fair celebrates Sonoma County’s harvest by honoring world-class wine, beer and culinary creations.
Click the video below to see the TLCD Architecture/Summit Engineering Grape Stomp Showdown!
More articles about the Wine Spectator Learning Center
Wine Spectator Donates $3 Million to Sonoma State University
SSU Wine Institute Gets Another Major Gift
Peter Michael Adds Its Support To Wine Spectator Learning Center At Sonoma State University
Grape Stomp Showdown: TLCD Architecture vs Summit Engineering
 On a warm fall weekend in wine country, the ultimate grape showdown took place between two Santa Rosa firms. TLCD Architecture challenged Summit Engineering to compete in the annual Harvest Fair Grape Stomp for bragging rights about who can generate the most juice in under 3 minutes.
On a warm fall weekend in wine country, the ultimate grape showdown took place between two Santa Rosa firms. TLCD Architecture challenged Summit Engineering to compete in the annual Harvest Fair Grape Stomp for bragging rights about who can generate the most juice in under 3 minutes.
Two teams from each firm prepared for this event by enduring a rigorous training regiment… mainly developing our core strength from laughing so hard. It turns out there is a real finesse to grape stomping as we learned the intricacies of being the “Stomper” or the “Swabby.” Foot size does not matter if you are the Stomper, it’s much more about the swirl and kick technique to move the juice towards the spout. The Swabby role benefitted from laser sharp focus and unusually long arms to funnel the grape juice into the jug.
While the teams from TLCD and Summit did not win the heat that day, we had a respectable amount of “wine juice weight” and went home proud. Purple feet and hands, a trophy t-shirt and the following video mark this historic showdown.
We Rock: Creative Preparations for IIDA Fall Art and Wine Event
Stacey Walker, Interior Designer
IIDA North Bay City Center is gearing up for the 2nd Annual Fall Art and Wine Event and enlisted the help of our TLCD office for the decorations.
Suzanne, Domenica and I are on the planning committee for the festive Dia de los Muertos themed event that will be hosted at Museums of Sonoma County in downtown Santa Rosa on Saturday, October 17th from 3-6pm. There will be docent tours of the historic museum exhibits, ‘Dia de los Muertos Altars’ and ‘Artisty in Wood’, as well as tours of the new contemporary museum exhibit ‘The Sculpted Fiber: West Coast Fiber Artists’. Clementine The Amazing Face Painter, a local award winning face painting artist will be magically transforming our guests’ faces into Day of the Dead Sugar Skulls. There will be a silent auction with wonderful prizes and the proceeds of this event will benefit the Museum’s Educational Program for Students.
We harnessed the creativity of our staff to paint river rocks with sugar skull faces and create beautiful tissue paper marigolds to decorate the Museum Sculpture Garden. Our normally boisterous crowd was quiet with concentration as they painted colorful faces on the collection of river rocks and cut, crimped and twisted the tissue paper into beautiful Marigold flowers!
Tickets for this fabulous event can be purchased online http://www.eventbrite.com/e/iida-north-bays-2nd-annual-fall-art-wine-event-tickets-18317944465 – We would love to see you there!
Design Features Take Shape on New American AgCredit Headquarters
This week TLCD Architecture’s staff toured our American AgCredit project, a 120,000 square foot, 3-story headquarters building just north of Santa Rosa. The project is scheduled for occupancy in early November and is currently at an exciting stage of construction, with many facets of the design taking shape.
Perhaps 2 of the greatest points of interest were the grand stairway, and a rammed earth wall. The grand stairway connects each of the 3 floors in a dramatic atrium that opens onto the building courtyard. The stair soars through the space at varying angles, and is clad with steel plate railings that were individually lifted into place by crane. These will be “blackened” by an artist in order to provide a deep, black patina. When the building is complete, a 3-story high cowhide mural by Kyle Bunting of Austin Texas will be a prominent feature of the atrium.
The rammed earth wall was built early in construction. It was incased in a wooden structure for protection, and then the building was constructed around it. The protective wood structure was removed just early this week, and so we were some of the first to see this amazing wall, which will form the backdrop to the main reception desk. The wall is a tangible reference to the soil that makes agriculture possible, a powerful reference to American AgCredit mission of farm lending.
 The floors are raised pedestal construction, which allows the reconfiguration of under floor electrical, data, and other systems. In this project we are also using the space below the floor for the supply of conditioned air, an very energy-efficient, quiet and healthy system known as displacement ventilation. We were able to observe the below-floor infrastructure in areas where the floor tiles have yet to be installed. Among other things, we saw “air highways” that are being constructed to efficiently deliver air to the far reaches of the building.
The floors are raised pedestal construction, which allows the reconfiguration of under floor electrical, data, and other systems. In this project we are also using the space below the floor for the supply of conditioned air, an very energy-efficient, quiet and healthy system known as displacement ventilation. We were able to observe the below-floor infrastructure in areas where the floor tiles have yet to be installed. Among other things, we saw “air highways” that are being constructed to efficiently deliver air to the far reaches of the building.
The exterior of the building, aside from dramatic, sweeping curves and multiple “sky bridges”, has an appearance not unlike many other modern structures. However, beginning in late August an exterior “skin” of perforated zinc panels will be installed. These zinc panels will transform the appearance of the building, and will visually articulate the façade while providing sunshading that will significantly reduce the cost of cooling the building.
Architecture Reborn: Fading Past to Vibrant Future
By Kevin Teel, Project Architect
 TLCD Architecture has had the opportunity to work on several diverse historic projects over the last decade – from the 1912 stone Vintage Hall at St. Helena High School – to the 124 year-old DeTurk Round Barn in Santa Rosa. We are set to begin work on another storied historical structure in Healdsburg – a 1920’s warehouse called the Cerri Building. Historic projects are of particular interest to me because we each have our own way of “seeing” the character of a building, leading to unique interpretations and end results.
TLCD Architecture has had the opportunity to work on several diverse historic projects over the last decade – from the 1912 stone Vintage Hall at St. Helena High School – to the 124 year-old DeTurk Round Barn in Santa Rosa. We are set to begin work on another storied historical structure in Healdsburg – a 1920’s warehouse called the Cerri Building. Historic projects are of particular interest to me because we each have our own way of “seeing” the character of a building, leading to unique interpretations and end results.
My personal journey began in Colorado and Arizona – places where I honed my own process for interpreting the history of buildings. Though most buildings I refer to are not historic landmarks, the process of revealing their inner character is the same.
I began to roam old mining towns and backcountry while attending college in the Southwest. There is a romance for the bucolic nature of dilapidated barns and mining structures in this area, but for me the real excitement is in imagining these places in their heyday. What was happening on any typical day? I pull each of my senses into the story and build around the experience. While none of these mental images may have happened, they help set basic parameters for how I would investigate design decisions in future projects. This same philosophy governed my thesis work in Arizona, when exploring adaptive reuse ideas of mining ruins near Prescott, Arizona.
Adaptive Reuse in my mind, is a process of inspiration and evaluation that allows the original building to shine, while simultaneously providing for current needs, regulations and community desires. It attempts to fuse, not separate, these elements into a lasting whole that, when done well “just seems right.” This approach doesn’t lessen the importance of the original building – it simply highlights it. It doesn’t suggest superiority of contemporary materials and methods; it attempts to show commonality of past and present construction means. This is why initial observations are so important to maintain, even in the presence of often complex and competing concerns.
My first visit to DeTurk Round Barn in Santa Rosa was not unlike entering the old mining structures in the Southwest. The barn was boarded up and in quite a state of disrepair, but I felt an immediate connection. After I got over wanting it for myself (yes, adaptive reuse can be a residence), I was immediately struck by what a calming space it was. This is when I began to consider the original function – the barn was built for horses, but they were trotters, not barrel racers. I imagined a well-lit space with beautiful horses steadily moving around the inner ring, clean horse stalls around the edges and hay carefully stacked overhead. This spirit of calmness would be fundamental to the success of this project, no matter the amount of chaos in getting to the finish line!
Next, I was amazed at the light quality of the barn considering every ground floor window was boarded up and covered with plastic. The only light was from the original, dusty skylights above. Clearly this space could be light and bright again. Sometimes seemingly mundane ideas, such as seismic mitigation, take over my thoughts, but this is almost without exception an opportunity to enhance our interpretations.  For example, wooden posts carrying the weight of the loft would not be adequate to meet modern codes and would need retrofitting. These materials could simply be construction waste, or we could find a way to “carry history forward.” Spectacular old growth redwood (a huge piece of our local history) was resawn and used as interior finish in the barn, exposing its beauty for future visitors to enjoy.
For example, wooden posts carrying the weight of the loft would not be adequate to meet modern codes and would need retrofitting. These materials could simply be construction waste, or we could find a way to “carry history forward.” Spectacular old growth redwood (a huge piece of our local history) was resawn and used as interior finish in the barn, exposing its beauty for future visitors to enjoy.
With this inspiration in mind, and as a foundation, the question becomes “What is the vision for this building now and in the foreseeable future?” This is where public input and design team coordination comes into play. Although the community’s feedback reduced the project scope considerably, it didn’t reduce the challenges TLCD Architecture would face. The firm still needed to rehabilitate an extremely unique and dilapidated 8,300 square-foot round barn while maintaining its historic integrity. We were also tasked with seamlessly incorporating a kitchen, restrooms, mechanical/electrical and storage rooms, as well as integrating 21st century technology to ensure DeTurk Round Barn would become a popular event space for the City of Santa Rosa.
TLCD now has another wonderful opportunity to play a role interpreting the history of the Cerri Building in Healdsburg. This is another building with a long, storied history and most certainly a quite different future. It will not be possible without community input, technical expertise and a fundamental understanding of the nature of the space and surrounding environment.
DeTurk Round Barn has been one of TLCD’s most published and recognized projects… I hope you will find the following links of interest:
AIA California Council, Adaptive Reuse Merit Award 2014
Retrofit Magazine Article “Barn Raising”
GreenSource Magazine Article “Uplifting a Round Barn”
Big Ass Fan Case Study DeTurk Round Barn
View video below for more background on the DeTurk Round Barn
Why I Love Public Architecture
Alan Butler AIA
The career of an architect has its highs and lows. If we are lucky and engaged in our profession we get a chance to design some great buildings. I have been both fortunate and proud of what I have done in the last three decades of practice. Every so often an event occurs that really gives you a sense of the value of what we do.
This morning I attended an end of the year breakfast presented by the Friends of the Petaluma Campus Trust. In the course of the presentation, three first generation college students spoke; Kim Baptista, a full-time parent and cancer survivor; W. Jamar Minor, an Air Force veteran and transplant from Akron, Ohio, and Adriana Lopez Torres, a Mexican born “Dreamer” raised in rural Marin County. The stories of the opportunities and support that the college and staff have been able to provide them with were extremely moving. Even more impressive was their own determination to push on despite a host of cultural, physical and financial obstacles. It was their teachers, counselors, and staff that really made this happen. As architects we just provided a good place for those things to happen. Their lives will be truly different from those of their parents and the college has made it possible.
For nearly 30 years I have been working on the development of the Petaluma Campus of Santa Rosa Junior College. When I began, the campus was a group of portable buildings behind the giant plaster chicken at the Sonoma-Marin Fairgrounds. In 1995, I was immensely proud to be at the dedication of the first phase of the new campus built on a forty-acre site in east Petaluma. Almost 15 years later I was even more proud as the second phase of the campus’ development ushered in a new era for Petaluma, providing a full range of community college opportunities. As with most building dedications, we accept the accolades, head home, and don’t often get a chance to appreciate the post-occupancy life of the buildings. Hearing the student’s personal stories reminds me of how proud I am to have played a part in an institution that can have such transformative results. It is personal stories like these that really make my professional life worthwhile.
How Many Architects Does It Take to Pack a Food Box?
That’s a rhetorical question because you can never have too many architects helping out at their local food bank. TLCD Architecture had a team volunteer at the Redwood Empire Food Bank (REFB) last Friday and it was both gratifying and a great team building exercise. A staff member gave us a tour before we settled in to pack food. Within 90 minutes we had packaged and loaded nearly 5 palettes of food boxes. Anyone remember the “I Love Lucy” episode where the assembly line items are flying by? It felt that way at first, but we got the hang of it!
We heard that the facility needs 1200 volunteers each month to get food processed and packaged, so we will definitely be back.
Birds-Eye View of New American AgCredit Headquarters at Airport Business Center
Recent aerial photographs show the new American AgCredit headquarters building taking form at the Airport Business Center in Santa Rosa. The project, designed by TLCD Architecture clearly show how the two buildings that comprise this 120,000 square foot complex wrap around to enclose a central courtyard, and how the buildings are connected by pedestrian bridges at each end.
Read other posts about the American AgCredit project:
Photographing the New North Sonoma Mountain Regional Park
Sonoma County Regional Parks opened a spectacular new park, North Sonoma Mountain Regional Park, that links the Bennett Valley/Sonoma Mountain Road region with Jack London State Park in Glen Ellen. My wife and I took to the trails and captured some of the beauty of this newest addition to our regional park system.
The park has one main trail leading to the western border of Jack London State Park near the top of Sonoma Mountain. Most hikers appeared to be doing the 2.2 mile hike up to the Bennett Valley Overlook about half way up the trail. The trails are new and while the trek is all up hill the grades are quite reasonable. There is about 800 feet elevation gain to the Overlook and about another 300 to the park boundary.
The beginning of the walk is wooded, gradually opening up as you gain elevation. With the fog last Friday morning it was stunning to look down on the layers of clouds lying in the valleys. From the Overlook there is a wide view looking from Mt. Taylor and sweeping eastward to Hood Mountain in the east.
The new park is very popular right now and while getting in during the morning was achievable for most of those I talked too, the rangers were turning away people in the afternoons. There is a narrow access road leading into the park from Sonoma Mountain Road. The turn is just short of three miles from Bennett Valley Road.
We saw about a dozen different types of wildflowers in bloom and I expect that in a few weeks it should be an even better display. Definitely worth the trip!
TLCD Getting Their Hands Dirty
You don’t often go out on a Saturday morning in January and think to yourself, “Did I need to put sunscreen on this morning?” But that’s what I found myself doing a couple Saturday’s ago with a crew of folks from the AIA Redwood Empire, including four from TLCD Architecture; Nick Diggins, Peter Levelle, Ron Starkey (Marina‘s husband), and myself. We spent the better part of that Saturday working on the second of five houses to be built at the Woodland Hills project in Cotati for Habitat for Humanity of Sonoma County. We were split into two groups, one crew building a wood fence and the other crew placing sand and pavers for the driveway. I think I speak for the whole group when I say we put in a lot of hard work, and we also had a lot of fun that day. It’s very rewarding at the end of the day to see the fruits of your labor in something as beautiful as a rustic driveway of pavers, or a fresh wood fence. It’s even more rewarding to know that your labor has helped provide a home for a deserving family in your community.

