
By Kevin Teel, Project Architect
 TLCD Architecture has had the opportunity to work on several diverse historic projects over the last decade – from the 1912 stone Vintage Hall at St. Helena High School – to the 124 year-old DeTurk Round Barn in Santa Rosa. We are set to begin work on another storied historical structure in Healdsburg – a 1920’s warehouse called the Cerri Building. Historic projects are of particular interest to me because we each have our own way of “seeing” the character of a building, leading to unique interpretations and end results.
TLCD Architecture has had the opportunity to work on several diverse historic projects over the last decade – from the 1912 stone Vintage Hall at St. Helena High School – to the 124 year-old DeTurk Round Barn in Santa Rosa. We are set to begin work on another storied historical structure in Healdsburg – a 1920’s warehouse called the Cerri Building. Historic projects are of particular interest to me because we each have our own way of “seeing” the character of a building, leading to unique interpretations and end results.

My personal journey began in Colorado and Arizona – places where I honed my own process for interpreting the history of buildings. Though most buildings I refer to are not historic landmarks, the process of revealing their inner character is the same.
I began to roam old mining towns and backcountry while attending college in the Southwest. There is a romance for the bucolic nature of dilapidated barns and mining structures in this area, but for me the real excitement is in imagining these places in their heyday. What was happening on any typical day? I pull each of my senses into the story and build around the experience. While none of these mental images may have happened, they help set basic parameters for how I would investigate design decisions in future projects. This same philosophy governed my thesis work in Arizona, when exploring adaptive reuse ideas of mining ruins near Prescott, Arizona.

Adaptive Reuse in my mind, is a process of inspiration and evaluation that allows the original building to shine, while simultaneously providing for current needs, regulations and community desires. It attempts to fuse, not separate, these elements into a lasting whole that, when done well “just seems right.” This approach doesn’t lessen the importance of the original building – it simply highlights it. It doesn’t suggest superiority of contemporary materials and methods; it attempts to show commonality of past and present construction means. This is why initial observations are so important to maintain, even in the presence of often complex and competing concerns.

My first visit to DeTurk Round Barn in Santa Rosa was not unlike entering the old mining structures in the Southwest. The barn was boarded up and in quite a state of disrepair, but I felt an immediate connection. After I got over wanting it for myself (yes, adaptive reuse can be a residence), I was immediately struck by what a calming space it was. This is when I began to consider the original function – the barn was built for horses, but they were trotters, not barrel racers. I imagined a well-lit space with beautiful horses steadily moving around the inner ring, clean horse stalls around the edges and hay carefully stacked overhead. This spirit of calmness would be fundamental to the success of this project, no matter the amount of chaos in getting to the finish line!
Next, I was amazed at the light quality of the barn considering every ground floor window was boarded up and covered with plastic. The only light was from the original, dusty skylights above. Clearly this space could be light and bright again. Sometimes seemingly mundane ideas, such as seismic mitigation, take over my thoughts, but this is almost without exception an opportunity to enhance our interpretations.  For example, wooden posts carrying the weight of the loft would not be adequate to meet modern codes and would need retrofitting. These materials could simply be construction waste, or we could find a way to “carry history forward.” Spectacular old growth redwood (a huge piece of our local history) was resawn and used as interior finish in the barn, exposing its beauty for future visitors to enjoy.
For example, wooden posts carrying the weight of the loft would not be adequate to meet modern codes and would need retrofitting. These materials could simply be construction waste, or we could find a way to “carry history forward.” Spectacular old growth redwood (a huge piece of our local history) was resawn and used as interior finish in the barn, exposing its beauty for future visitors to enjoy.
With this inspiration in mind, and as a foundation, the question becomes “What is the vision for this building now and in the foreseeable future?” This is where public input and design team coordination comes into play. Although the community’s feedback reduced the project scope considerably, it didn’t reduce the challenges TLCD Architecture would face. The firm still needed to rehabilitate an extremely unique and dilapidated 8,300 square-foot round barn while maintaining its historic integrity. We were also tasked with seamlessly incorporating a kitchen, restrooms, mechanical/electrical and storage rooms, as well as integrating 21st century technology to ensure DeTurk Round Barn would become a popular event space for the City of Santa Rosa.

TLCD now has another wonderful opportunity to play a role interpreting the history of the Cerri Building in Healdsburg. This is another building with a long, storied history and most certainly a quite different future. It will not be possible without community input, technical expertise and a fundamental understanding of the nature of the space and surrounding environment.
DeTurk Round Barn has been one of TLCD’s most published and recognized projects… I hope you will find the following links of interest:
AIA California Council, Adaptive Reuse Merit Award 2014
Retrofit Magazine Article “Barn Raising”
GreenSource Magazine Article “Uplifting a Round Barn”
Big Ass Fan Case Study DeTurk Round Barn
View video below for more background on the DeTurk Round Barn
 We just learned that TLCD’s Office has achieved certification under the LEED 2009 Commercial Interiors rating system. While this is not our first LEED certification, it’s particularly meaningful since it’s our own office environment.
We just learned that TLCD’s Office has achieved certification under the LEED 2009 Commercial Interiors rating system. While this is not our first LEED certification, it’s particularly meaningful since it’s our own office environment.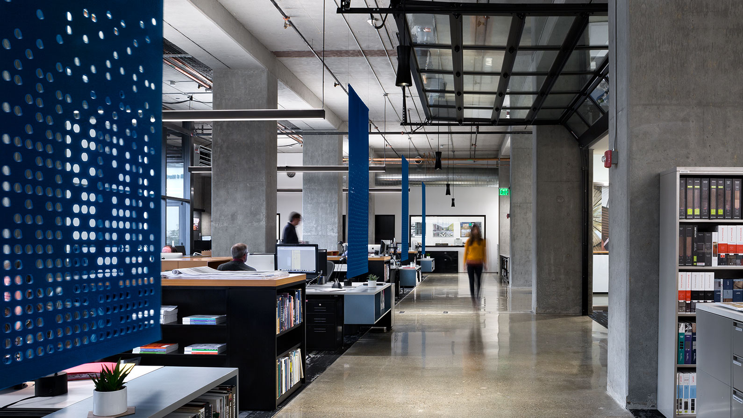

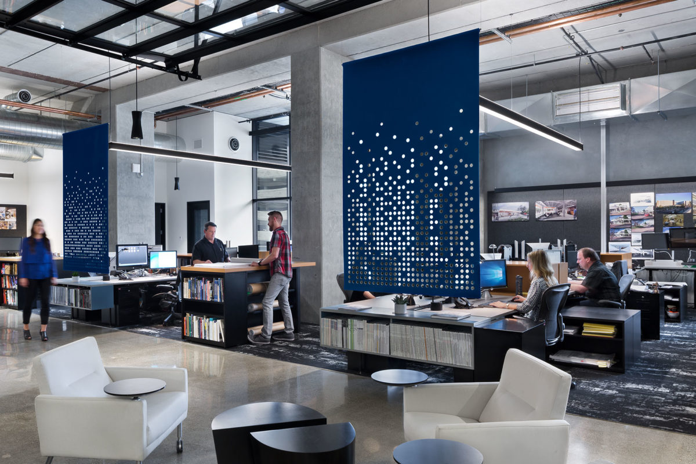
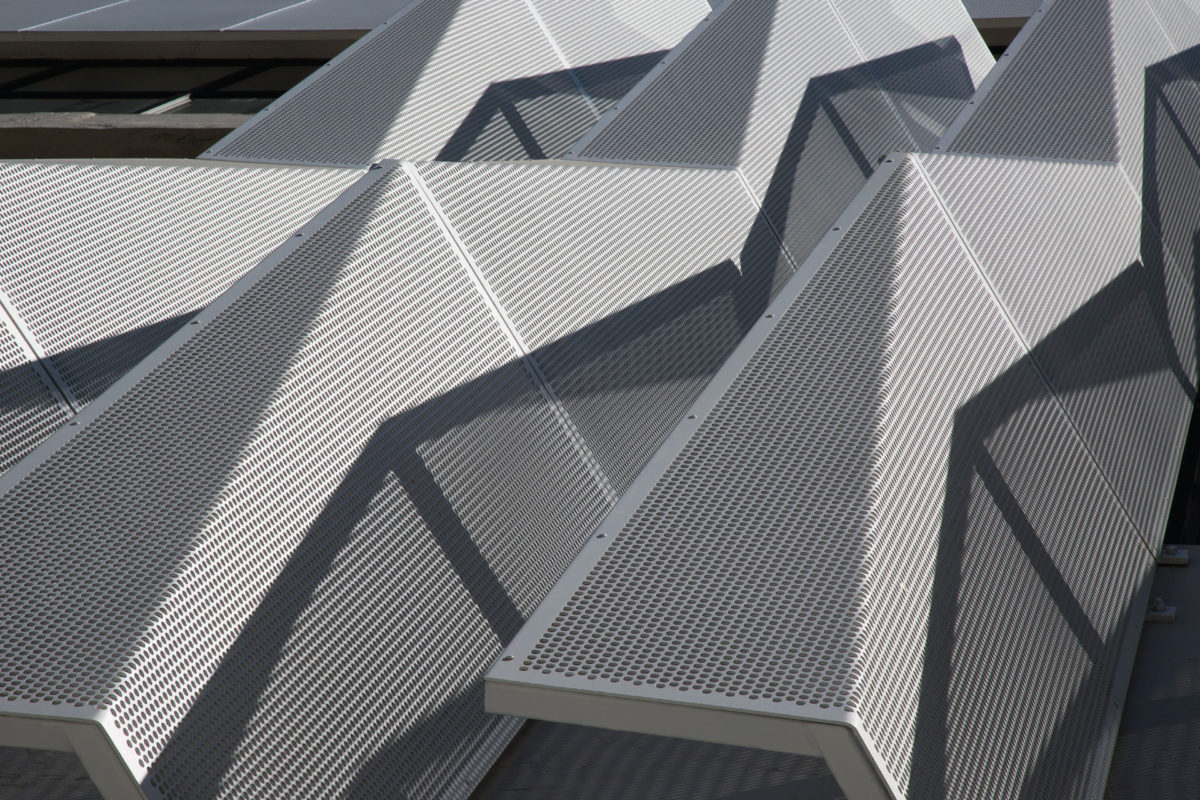


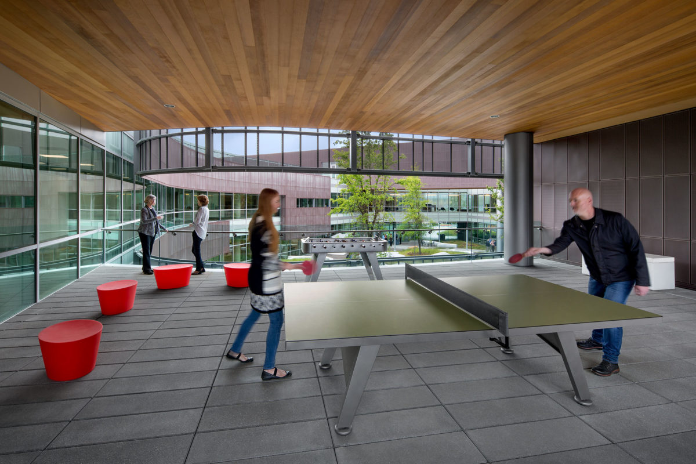



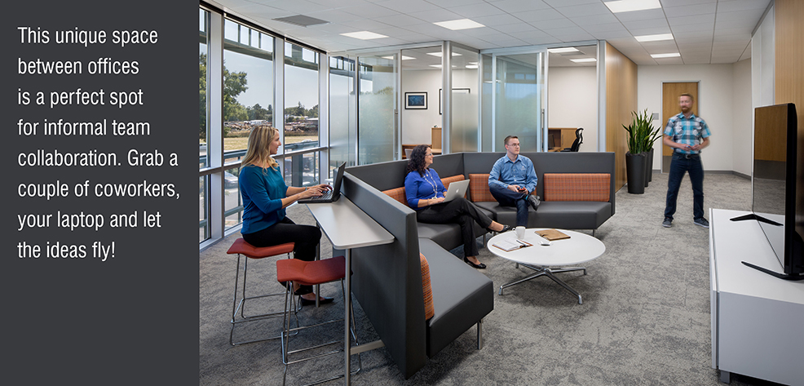
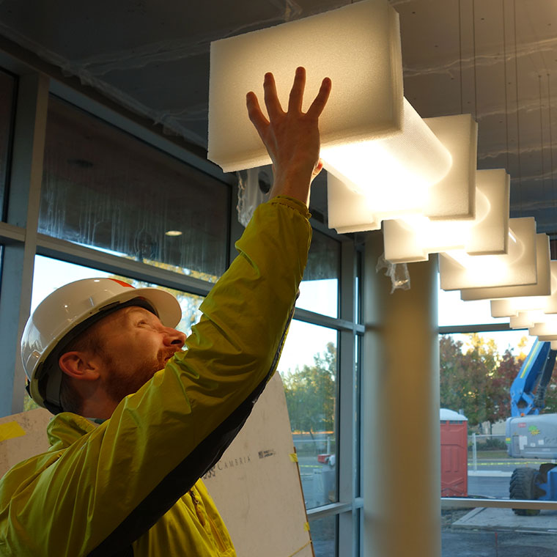


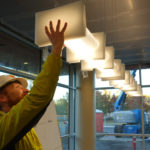
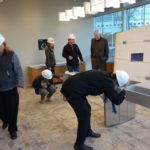
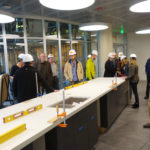
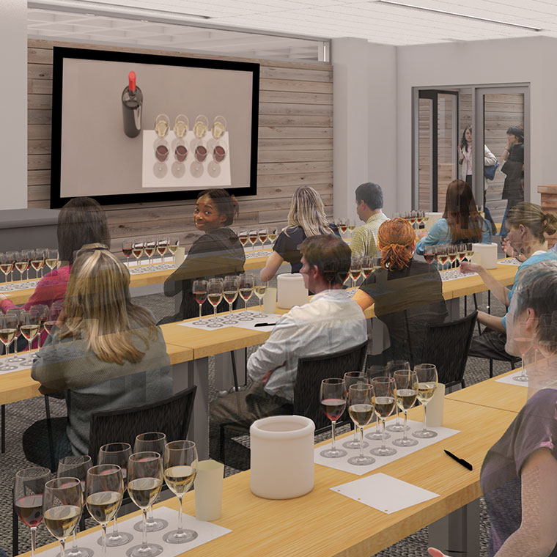

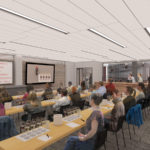
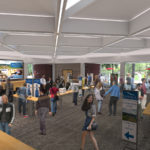
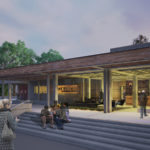
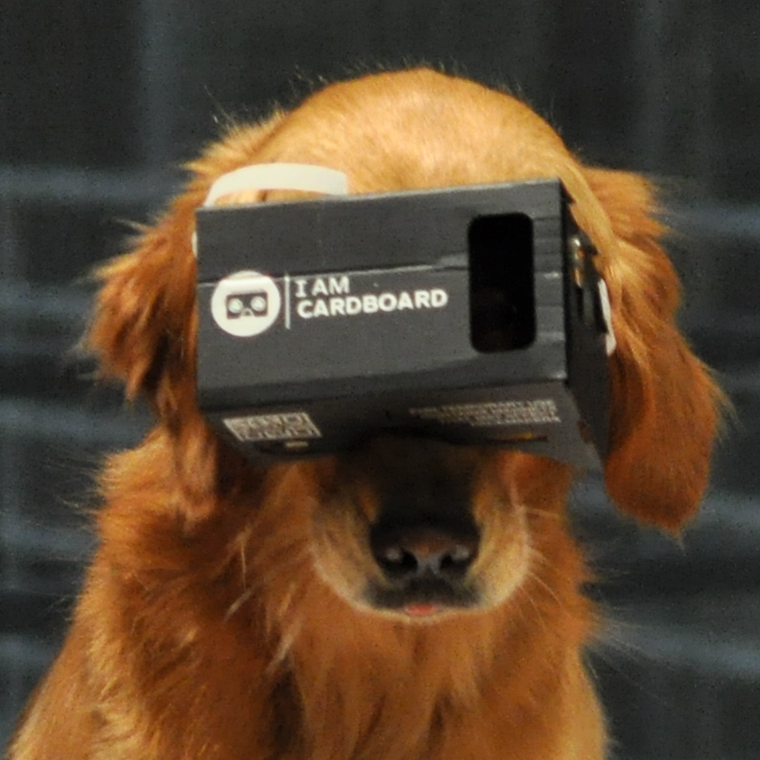


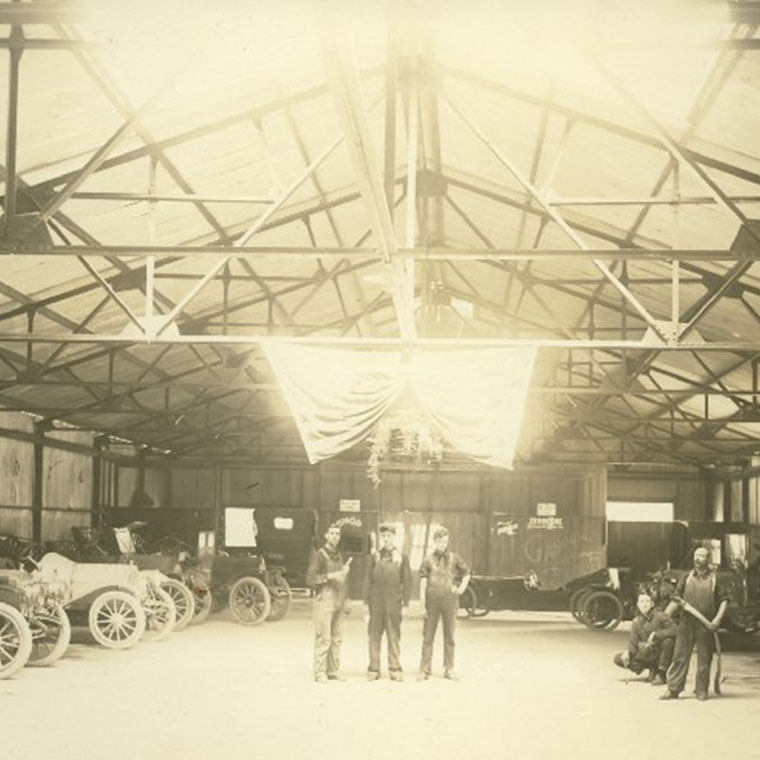


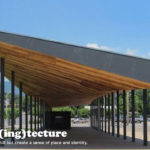
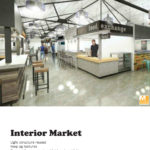
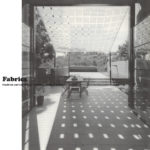
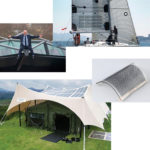
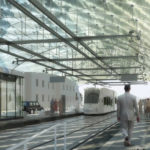
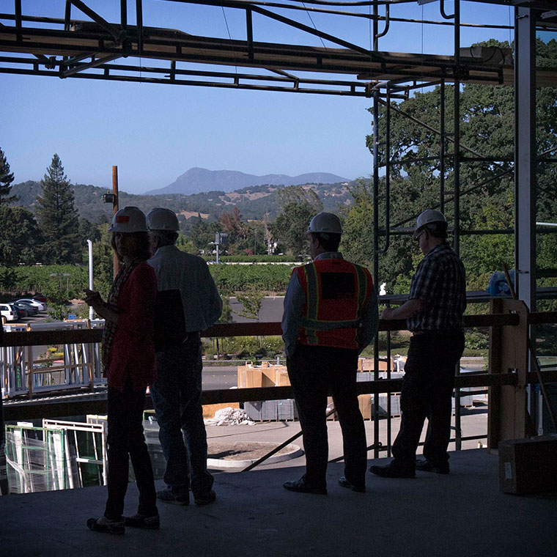
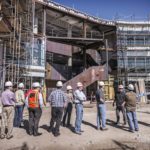
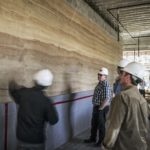
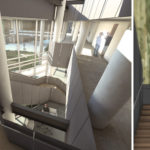

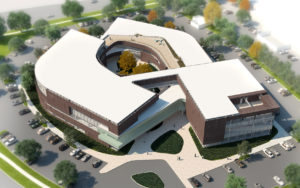
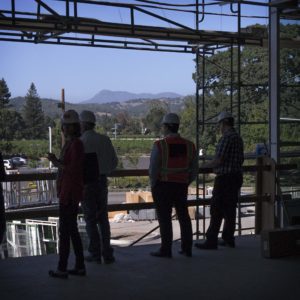
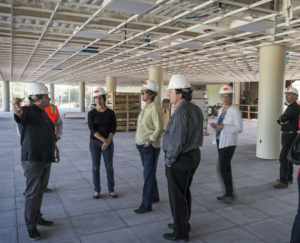
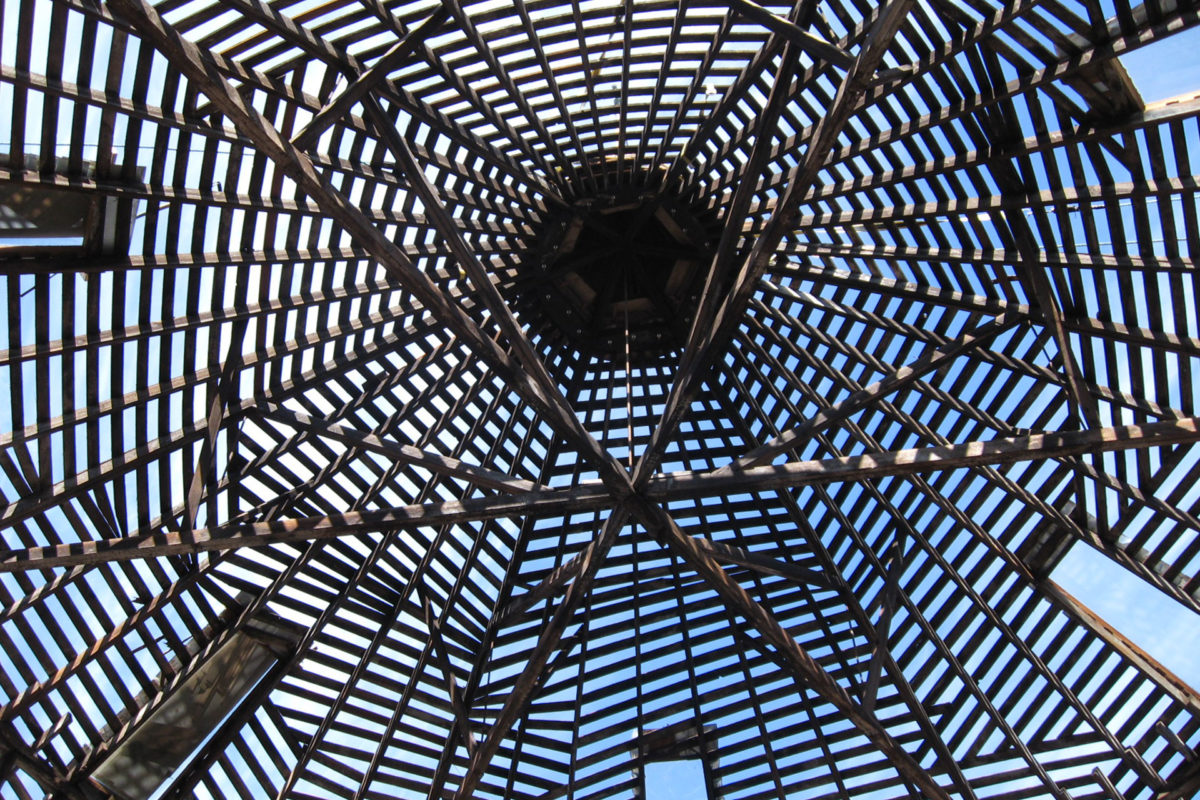







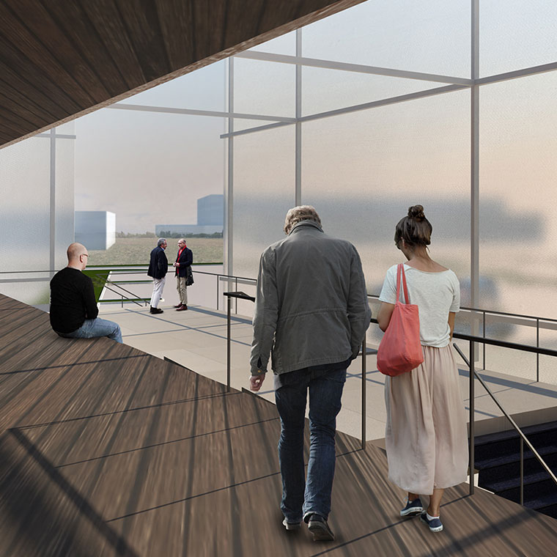


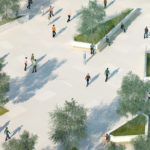
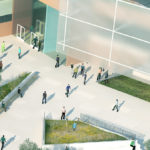
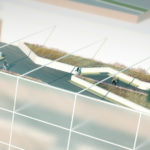
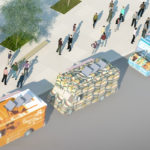
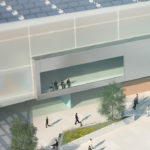
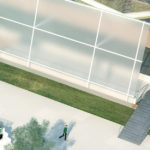
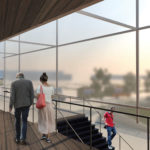

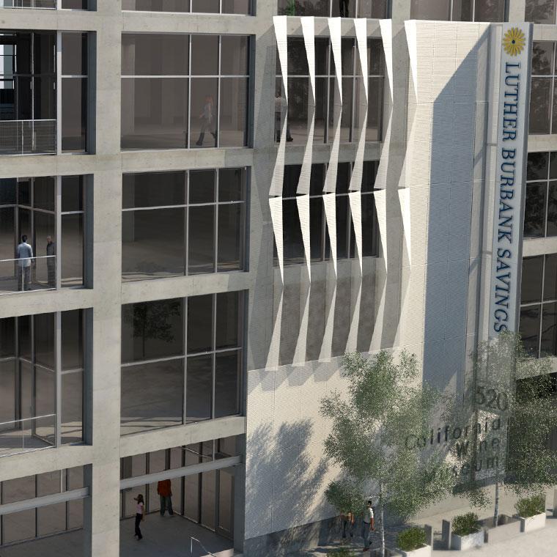

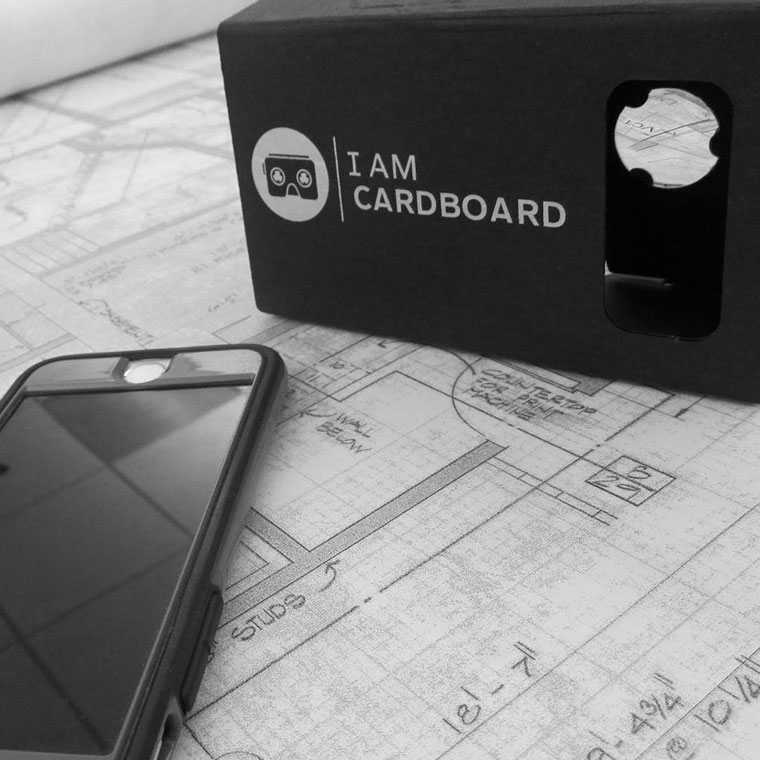
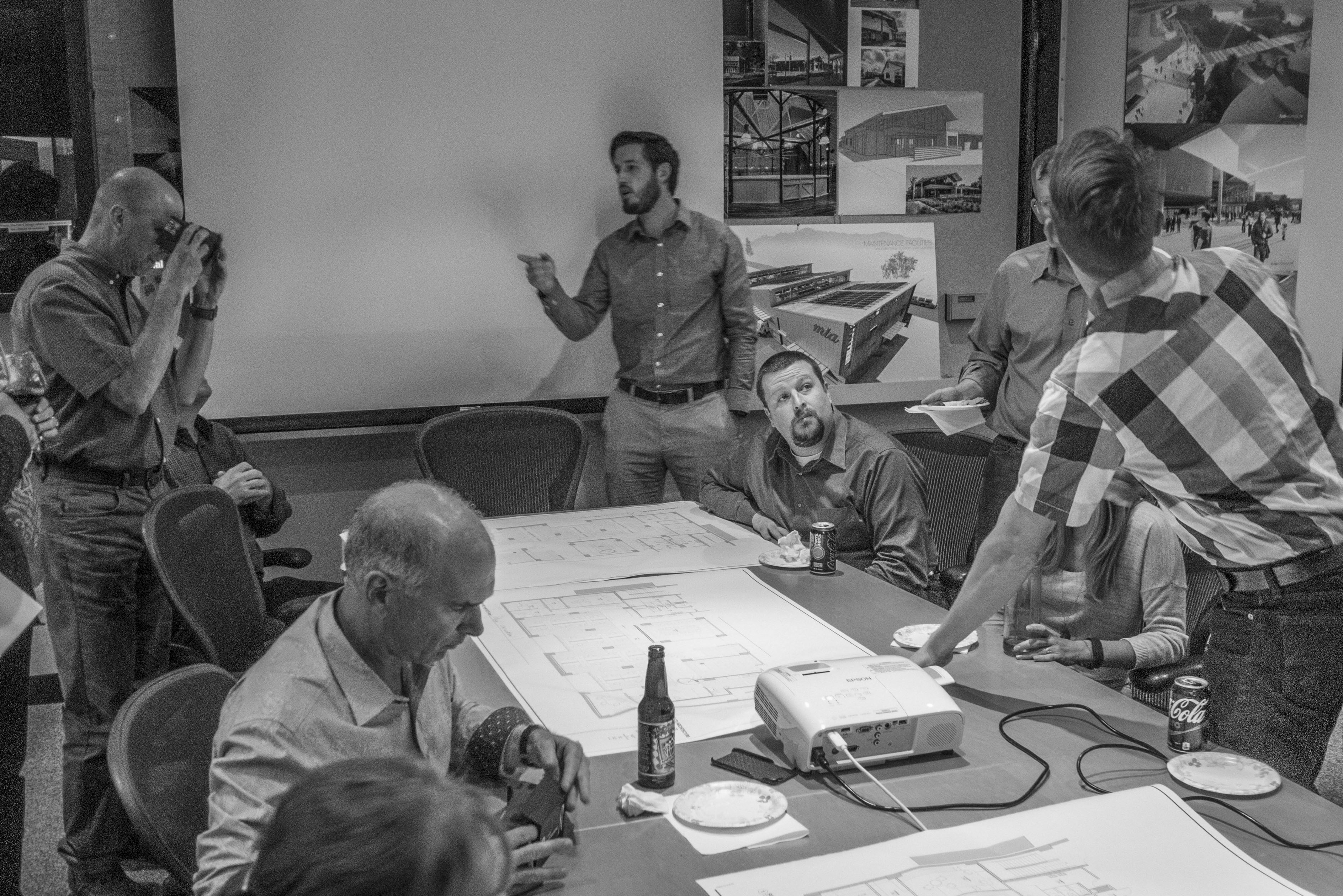 I decided to give it a go and developed several views of 3d panoramas of a current office interior design. I had less than 6 hours for developing the scene materials, lighting and final render time, and little room for production time. I was able to fire off multiple draft renders during the process and keep working the scene similar to our backburner setup for 3dsmax. This was during normal work hours though so backburner was unavailable. Normally this type of work would have been rendered over a weekend but that was not the goal of the exercise. Once I had the developed views uploaded in the cloud, I had Autodesk sprinkle some magic over the top of them. Here’s where we take it up a few more notches, by pairing Cloud Rendering with a couple of iphones and pieces of cardboard, suddenly we were immersing the whole office into the design. You can stand and look all the way around you, with total freedom – and with your body rather than a computer mouse. Amazing!
I decided to give it a go and developed several views of 3d panoramas of a current office interior design. I had less than 6 hours for developing the scene materials, lighting and final render time, and little room for production time. I was able to fire off multiple draft renders during the process and keep working the scene similar to our backburner setup for 3dsmax. This was during normal work hours though so backburner was unavailable. Normally this type of work would have been rendered over a weekend but that was not the goal of the exercise. Once I had the developed views uploaded in the cloud, I had Autodesk sprinkle some magic over the top of them. Here’s where we take it up a few more notches, by pairing Cloud Rendering with a couple of iphones and pieces of cardboard, suddenly we were immersing the whole office into the design. You can stand and look all the way around you, with total freedom – and with your body rather than a computer mouse. Amazing!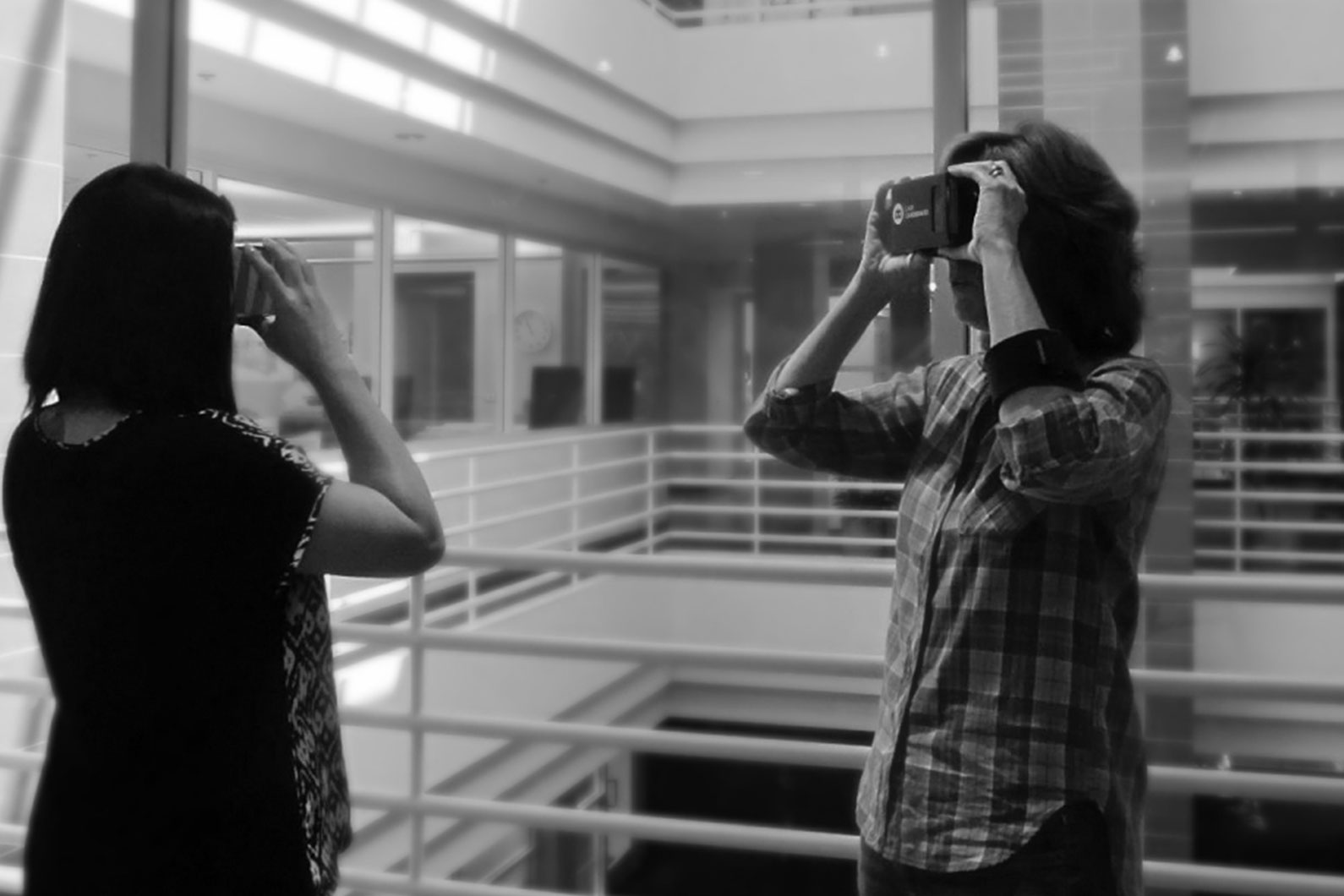 “Holy %&$#” was the phrase we heard from most of the office as first time viewers stood up to put on the goggles. It’s an amazing experience to witness the effect of going from sharing a 2D floor plan to actually putting people in the space. We are very excited for this new design horizon and you can bet
“Holy %&$#” was the phrase we heard from most of the office as first time viewers stood up to put on the goggles. It’s an amazing experience to witness the effect of going from sharing a 2D floor plan to actually putting people in the space. We are very excited for this new design horizon and you can bet