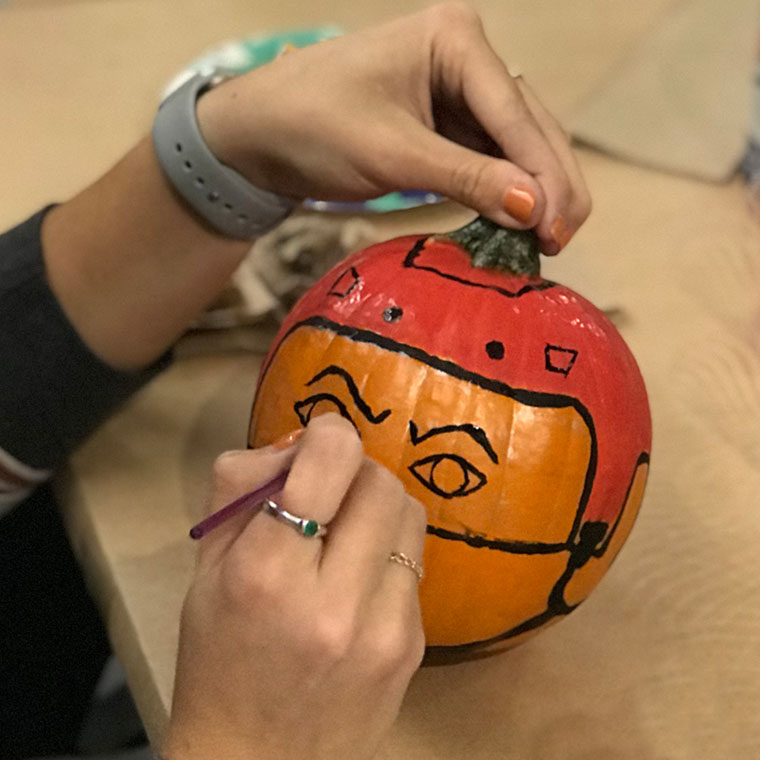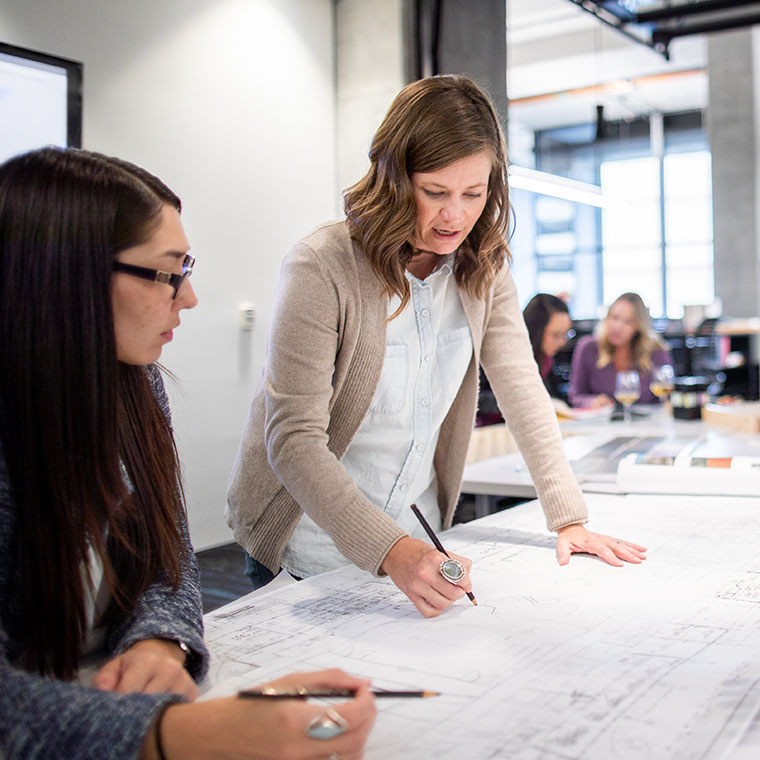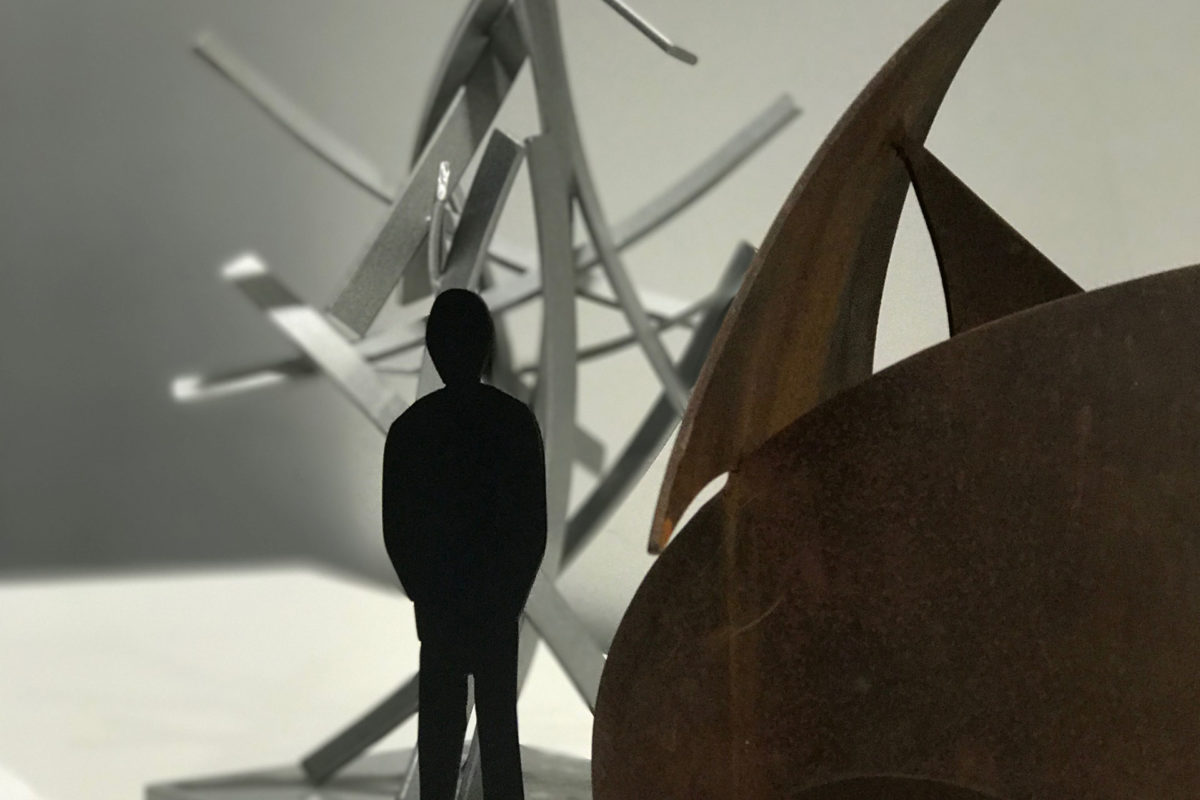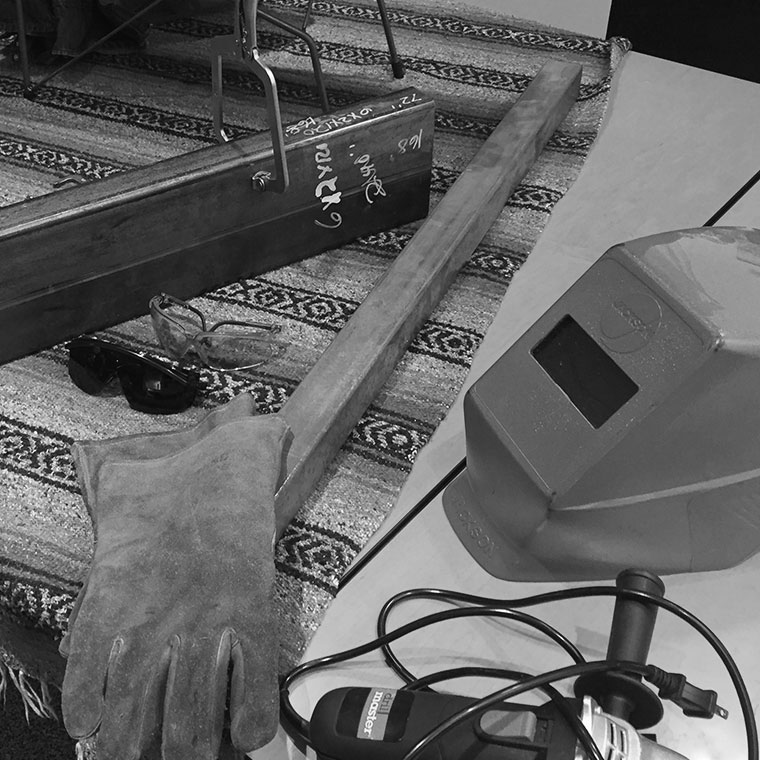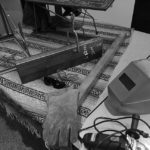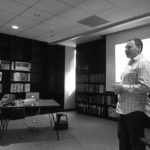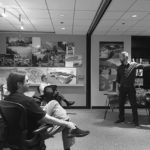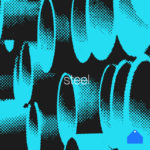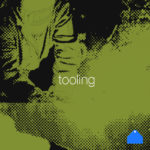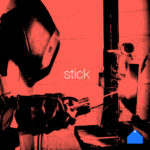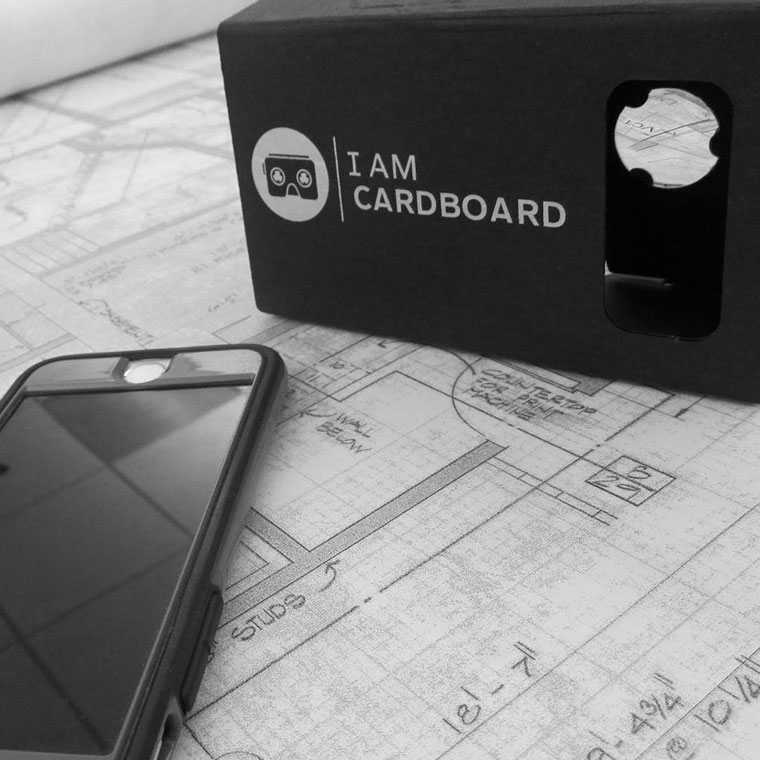Tag: wine wednesday
Watch Us Roll Up Our Sleeves!
Visiting Artist: Petaluma Sculptor Matt Devine
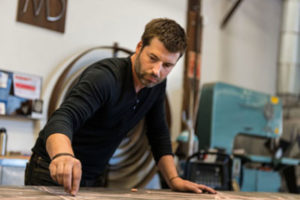 TLCD’s ongoing Wine Wednesday tradition is evolving and we are thrilled to welcome creative professionals to share their process, passion and artwork with our team. We recently had Petaluma sculptor Matt Devine join us and he brought many small scale pieces which he encouraged us to touch and examine. Matt works in metals… steel, aluminum and bronze and achieves beautiful variations depending on the metal and the finishing treatment.
TLCD’s ongoing Wine Wednesday tradition is evolving and we are thrilled to welcome creative professionals to share their process, passion and artwork with our team. We recently had Petaluma sculptor Matt Devine join us and he brought many small scale pieces which he encouraged us to touch and examine. Matt works in metals… steel, aluminum and bronze and achieves beautiful variations depending on the metal and the finishing treatment.
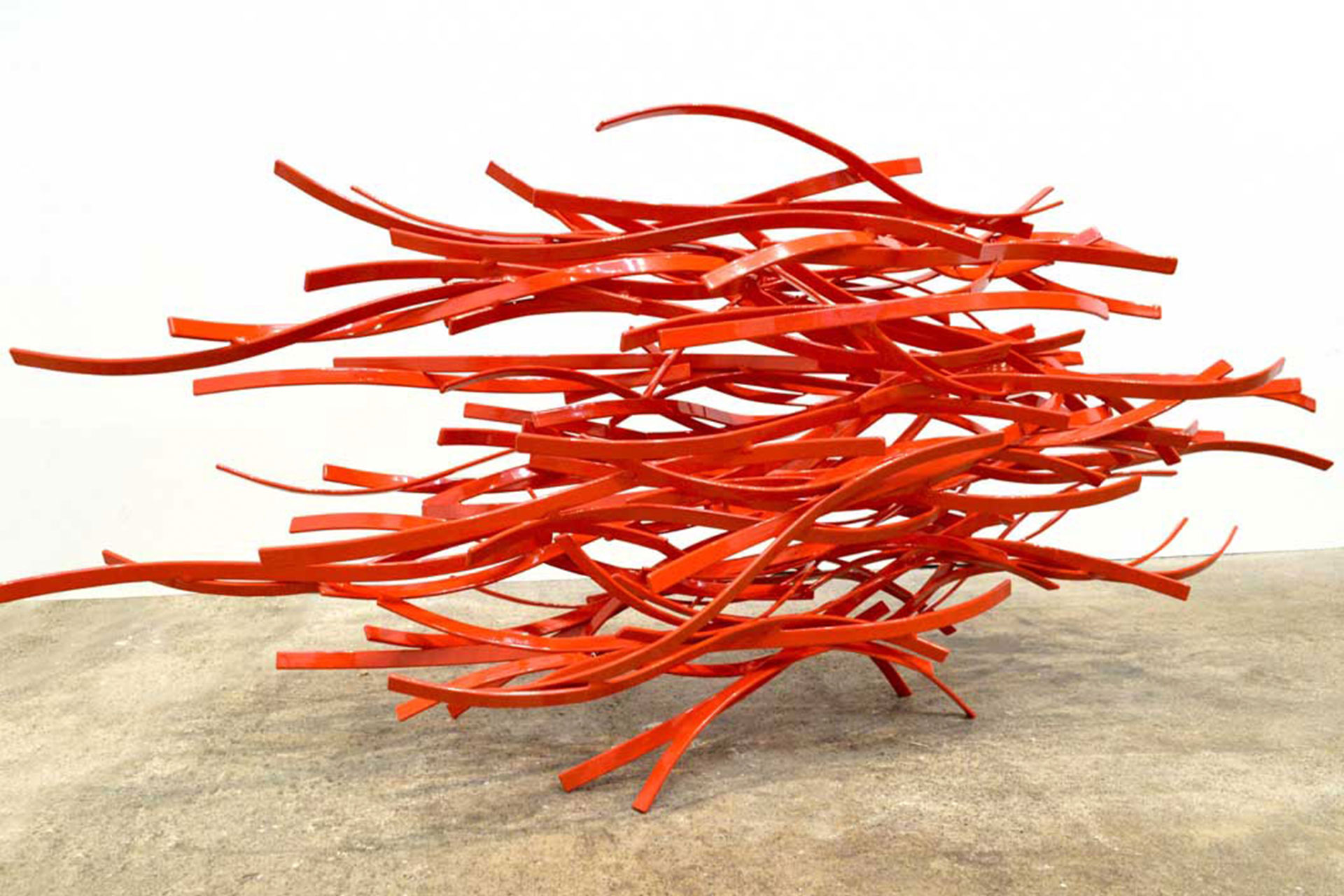 Matt was commissioned by TLCD to create a custom installation at our American AgCredit project in Santa Rosa. It doesn’t get much better than designing a building from the inside out, with custom furniture solutions and an amazing collection of art.
Matt was commissioned by TLCD to create a custom installation at our American AgCredit project in Santa Rosa. It doesn’t get much better than designing a building from the inside out, with custom furniture solutions and an amazing collection of art.
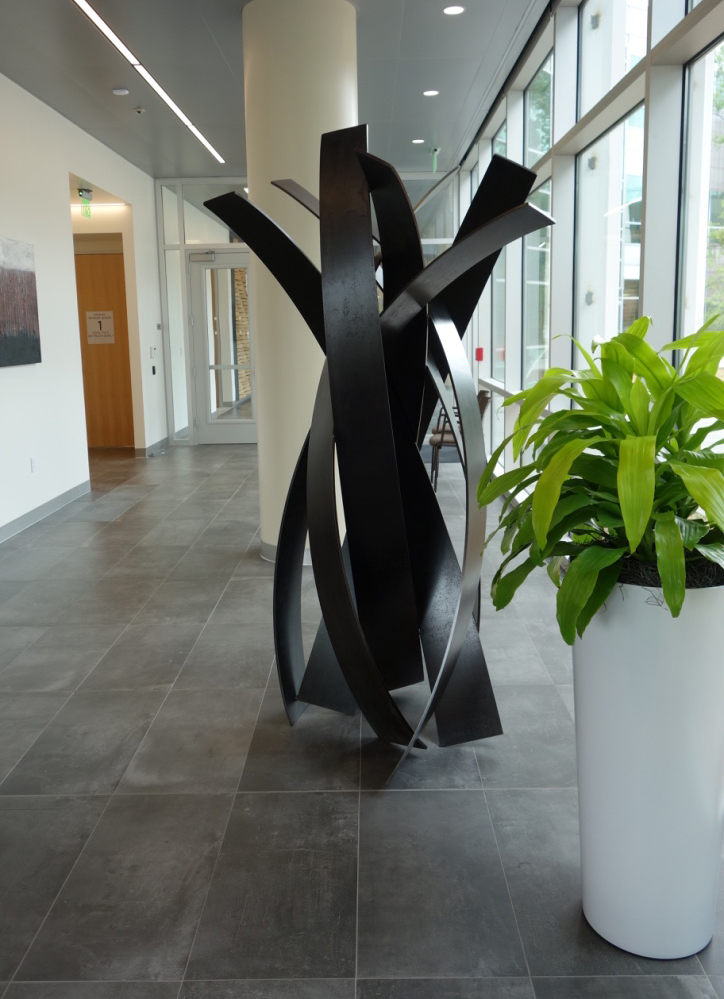
Representation in the San Francisco Bay area is by Simon Brietbard Fine Arts.
Designer’s Toolbox: Steel
Concrete, steel, and wood are the fundamental building blocks of the built environment, and when possible we will try and expose them. It is raw materials that give our buildings character: they are direct expressions of those who designed and built the edifice. No two pieces are alike. We love raw materials for their character and inherent language of honesty. They age with the building. It is good not to overdo it, but something as simple as raw steel can convey a sense of permanence and craftsmanship.
Typically, the majority of these materials may get covered in gypsum board or other ‘finish’ materials in order to provide a level of fire protection or acoustical rating required for a particular space. However, there are a number of opportunities in any given space to expose them. In addition to exposing the structure of the building, items such as furniture, hardware, lighting and stairs (among others) are all good opportunities to detail an exposed connection. And in the end these are typically the details that become the monuments of design.
With that in mind, at TLCD we recently held a quick ‘refresh’ workshop on steel. To fully comprehend the materiality of steel, we decided it was important to understand the processes that are used to tool it. Thus, the discussion for the most part revolved around the fabrication process: welding. It was the beginning of our ‘Designer’s Toolbox’ series, a set of talks and discussions aimed at invigorating the creative knowledge in the office and educating ourselves in materials, methods, and ideas in a profession where fabrication techniques are rapidly changing.
The discussion was meant less as a ‘presentation’ and more as an informative and informal talk. Challenging ourselves to take another look at the process was invigorating, but more importantly a reminder of why we do what we do. Our hope is that the discussion does not end here but is a continuous living dialog that informs our projects.
Revit Virtual Reality…What?!
Nick Diggins, Associate AIA
Recently, Carl, Phil and I watched a webinar about cloud rendering in Revit. I had seen this process emerge some months back and Carl and I briefly took a look at it. However, we quickly discovered a major drawback of not being able to use custom textures in the cloud. Out of the box texture mapping usually results in less than adequate representation of your design. Well guess what… you now can incorporate as many custom textures and material assets as you’d like!
Revit has been one of the slowest rendering engines out there, but I’ve always been impressed with its capabilities when it came to doing interior rendering for a native program. Time is a major factor in our business, and slow is a “no go”. A 12-20 hour rendering is not an uncommon thing with geometry heavy models, even with a render farm. Now with cloud rendering, we can send multiple views and let the magic and speed of the cloud to do its thing, while we keep working. An important thing to note is that renderings are vital for developing and sharing designs. Architects want to get their clients “into” the design, and a rendering can be great at starting to describe the space. Here’s the cool part, with Autodesk’s Cloud Rendering we are able to literally put the viewer in the space. It’s called stereo panorama (more about it here) and it’s transforming the way we use Revit with new levels of workflow for developing and sharing designs on the fly, not only with clients, but with each other.
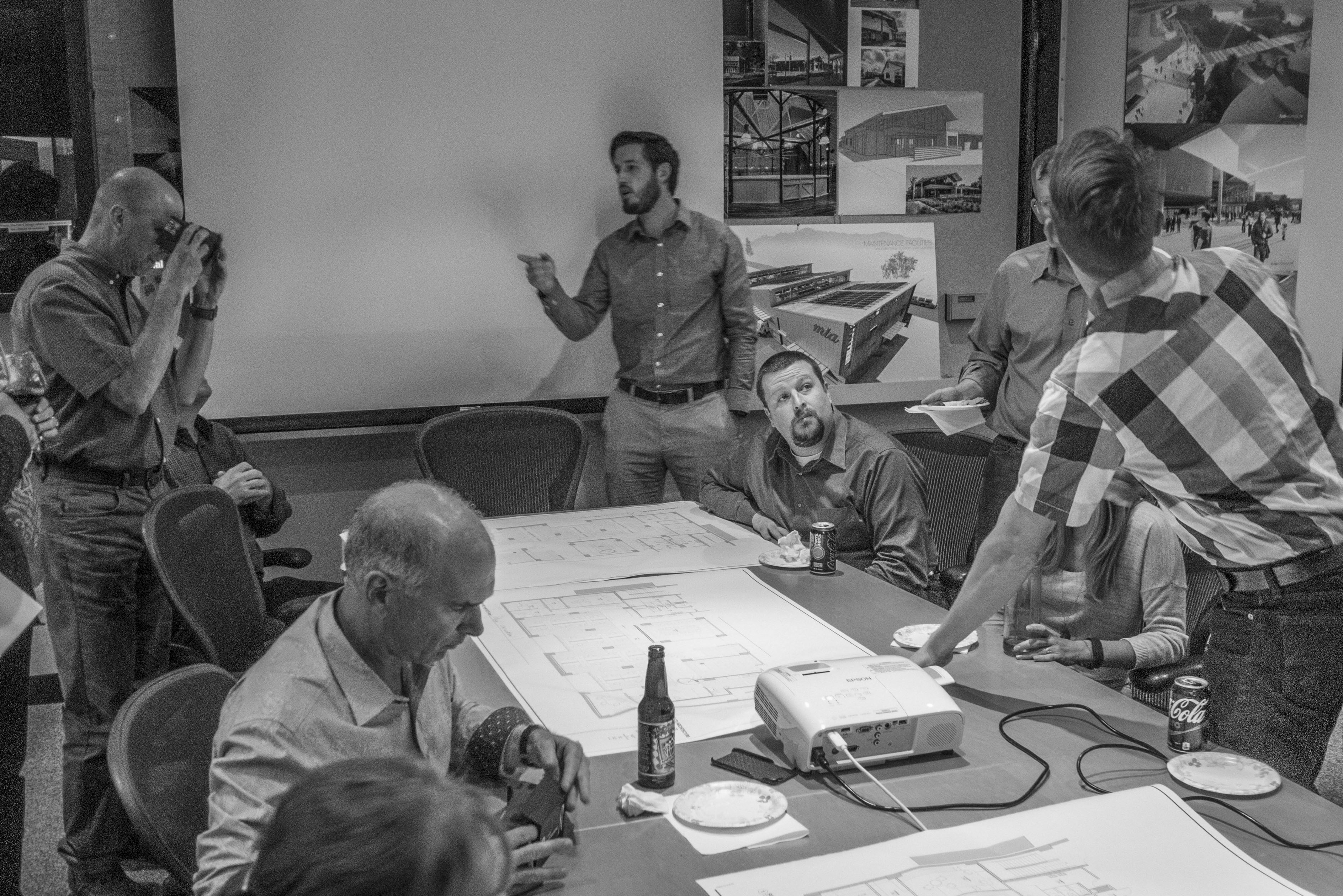 I decided to give it a go and developed several views of 3d panoramas of a current office interior design. I had less than 6 hours for developing the scene materials, lighting and final render time, and little room for production time. I was able to fire off multiple draft renders during the process and keep working the scene similar to our backburner setup for 3dsmax. This was during normal work hours though so backburner was unavailable. Normally this type of work would have been rendered over a weekend but that was not the goal of the exercise. Once I had the developed views uploaded in the cloud, I had Autodesk sprinkle some magic over the top of them. Here’s where we take it up a few more notches, by pairing Cloud Rendering with a couple of iphones and pieces of cardboard, suddenly we were immersing the whole office into the design. You can stand and look all the way around you, with total freedom – and with your body rather than a computer mouse. Amazing!
I decided to give it a go and developed several views of 3d panoramas of a current office interior design. I had less than 6 hours for developing the scene materials, lighting and final render time, and little room for production time. I was able to fire off multiple draft renders during the process and keep working the scene similar to our backburner setup for 3dsmax. This was during normal work hours though so backburner was unavailable. Normally this type of work would have been rendered over a weekend but that was not the goal of the exercise. Once I had the developed views uploaded in the cloud, I had Autodesk sprinkle some magic over the top of them. Here’s where we take it up a few more notches, by pairing Cloud Rendering with a couple of iphones and pieces of cardboard, suddenly we were immersing the whole office into the design. You can stand and look all the way around you, with total freedom – and with your body rather than a computer mouse. Amazing!
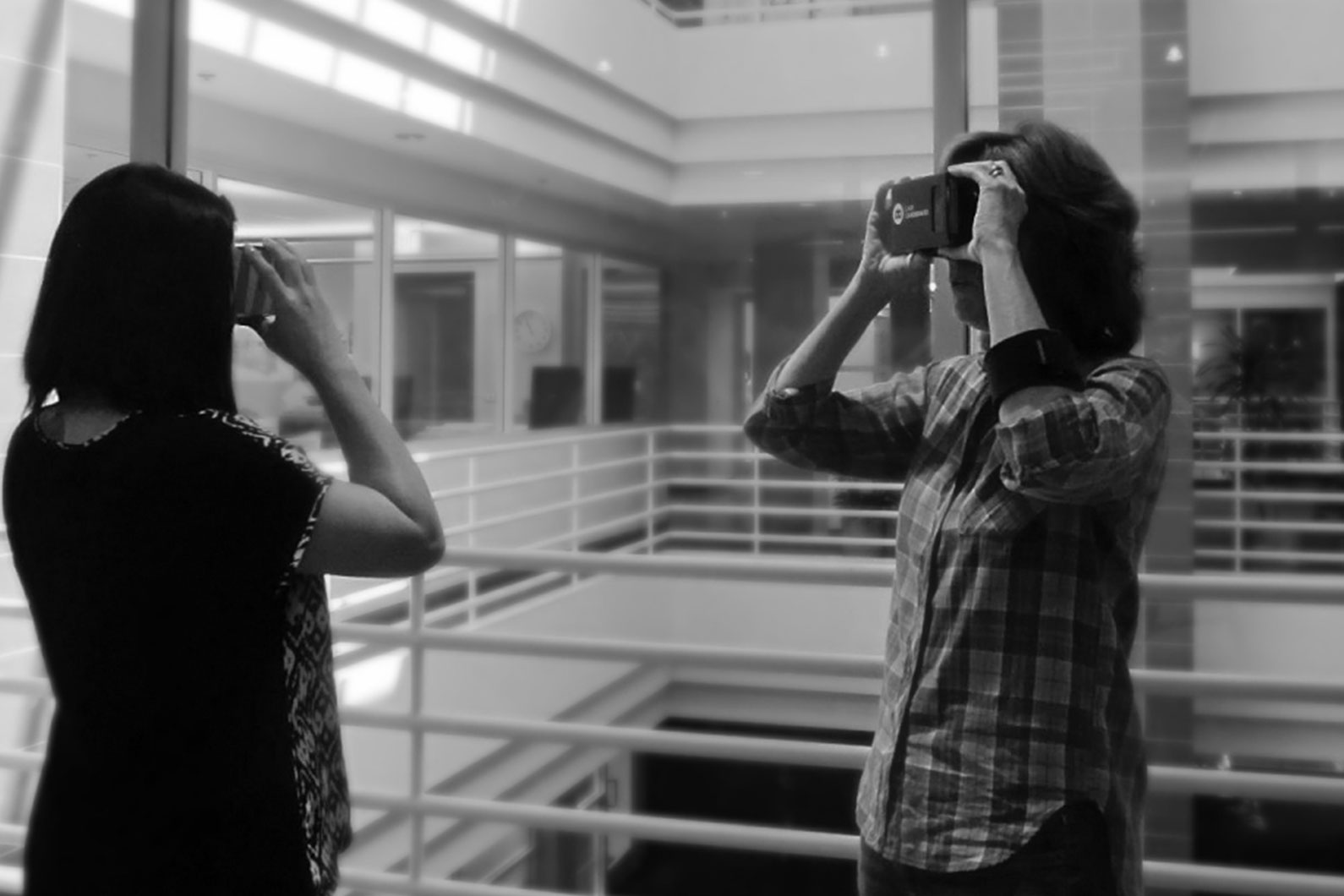 “Holy %&$#” was the phrase we heard from most of the office as first time viewers stood up to put on the goggles. It’s an amazing experience to witness the effect of going from sharing a 2D floor plan to actually putting people in the space. We are very excited for this new design horizon and you can bet TLCD Architecture is going to keep pushing it’s abilities and usability. We look forward to what Autodesk might throw our way in the near future…3D walkthroughs maybe? Who knows, but TLCD is ready and excited for what might be brewing.
“Holy %&$#” was the phrase we heard from most of the office as first time viewers stood up to put on the goggles. It’s an amazing experience to witness the effect of going from sharing a 2D floor plan to actually putting people in the space. We are very excited for this new design horizon and you can bet TLCD Architecture is going to keep pushing it’s abilities and usability. We look forward to what Autodesk might throw our way in the near future…3D walkthroughs maybe? Who knows, but TLCD is ready and excited for what might be brewing.

