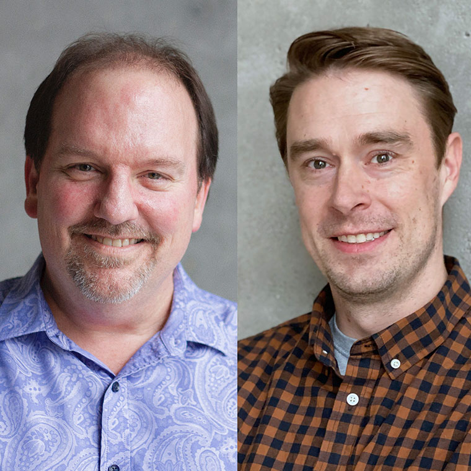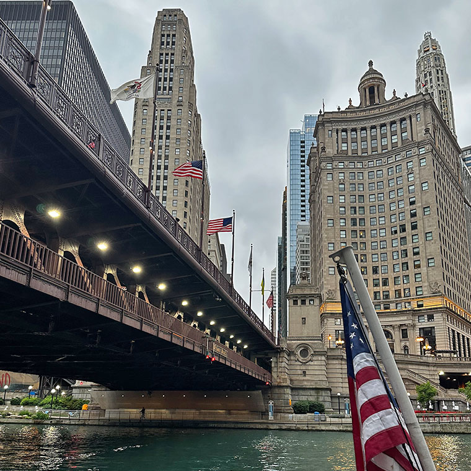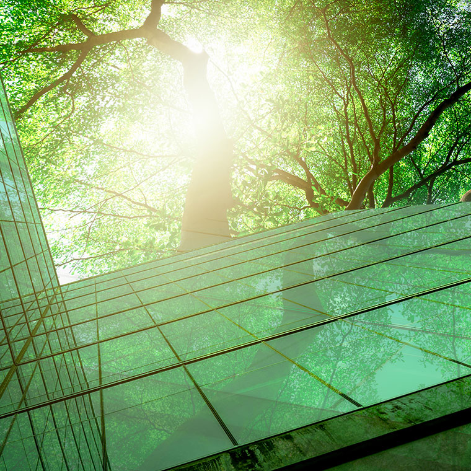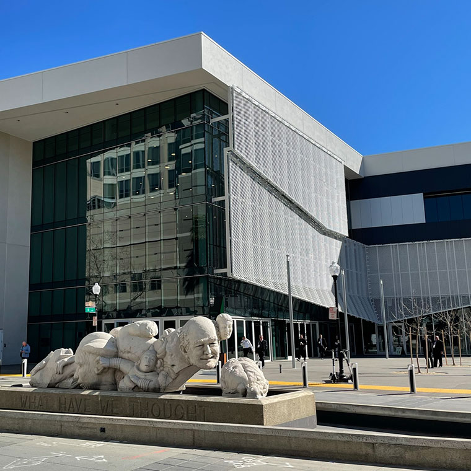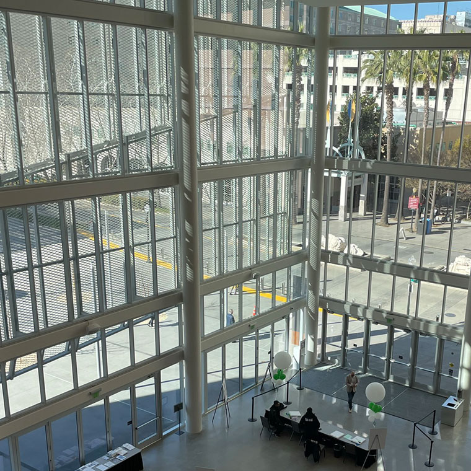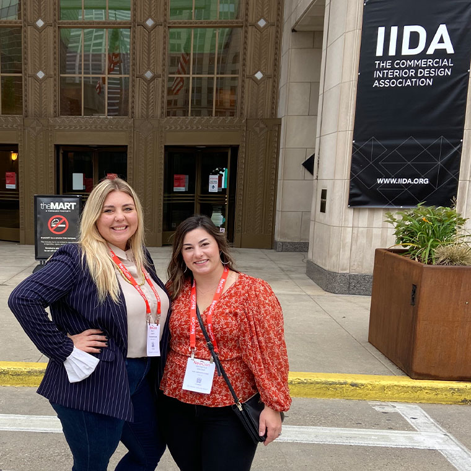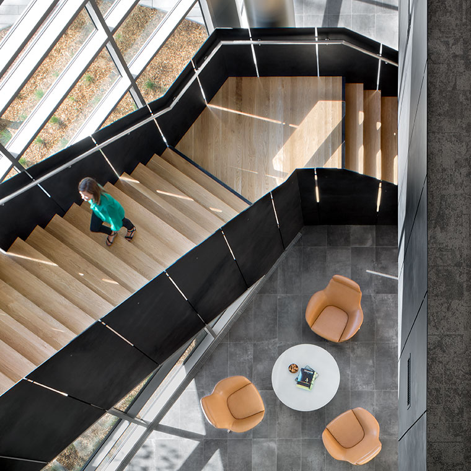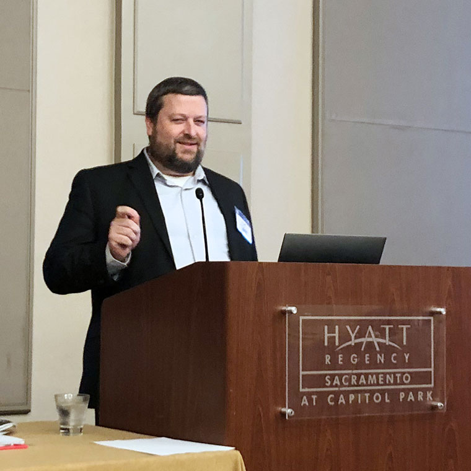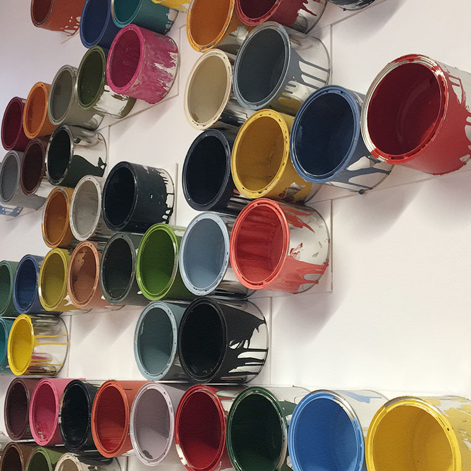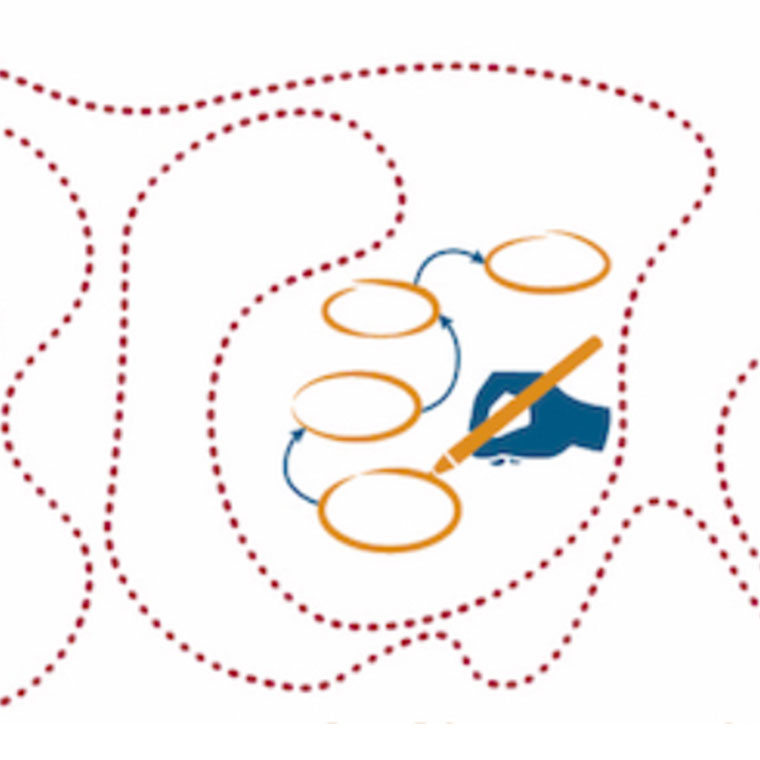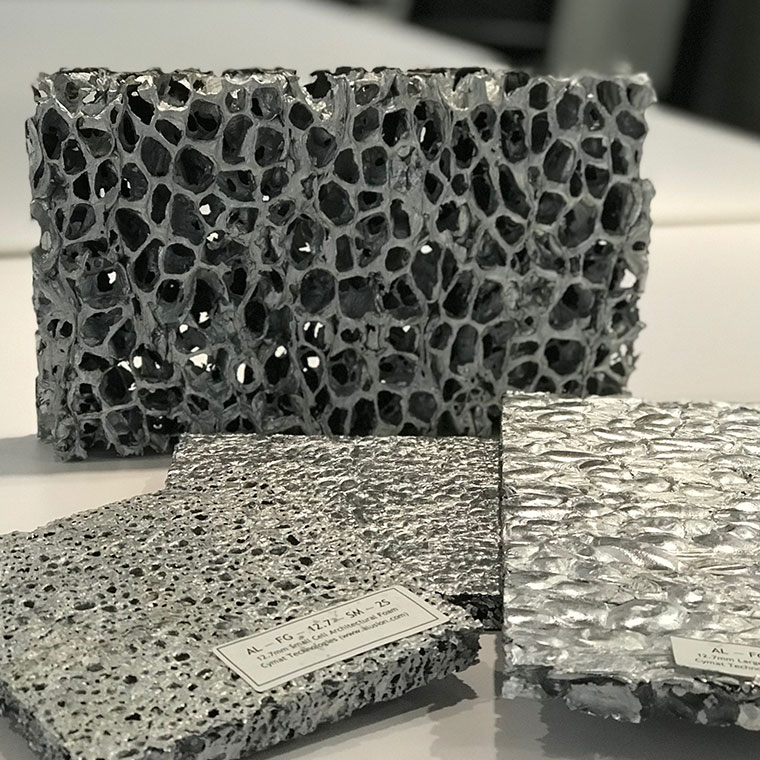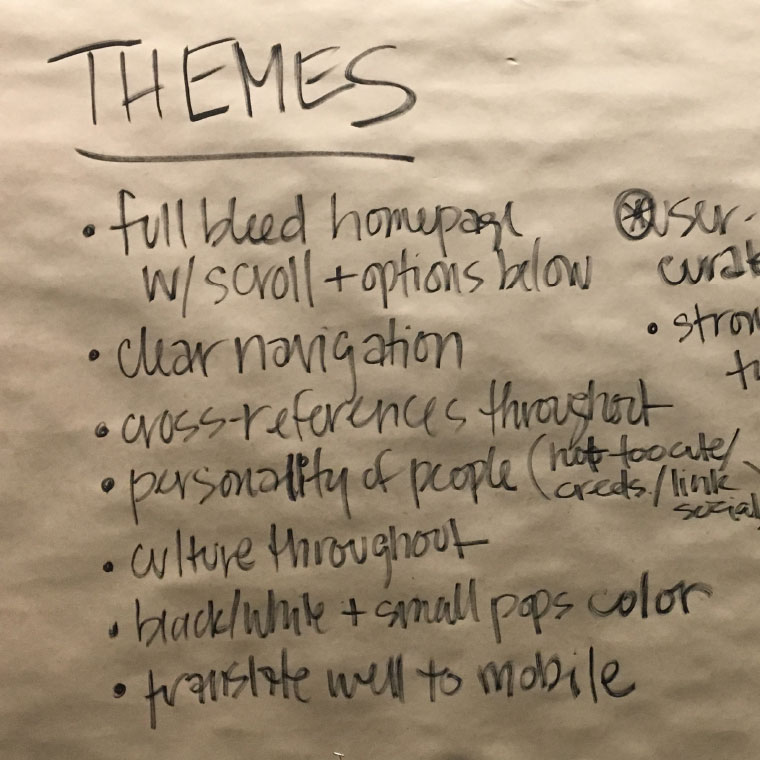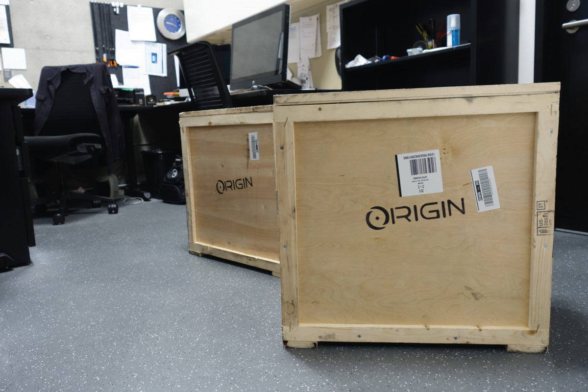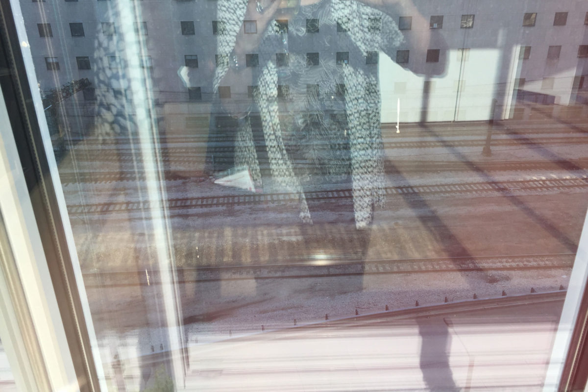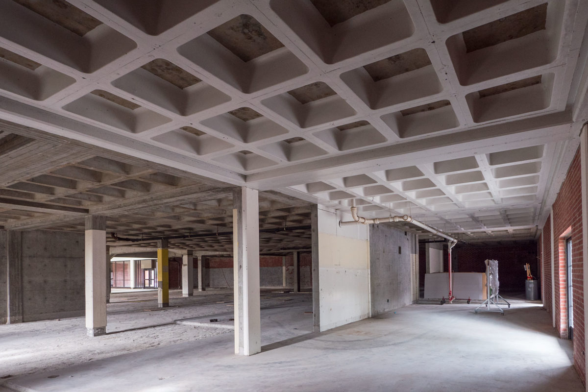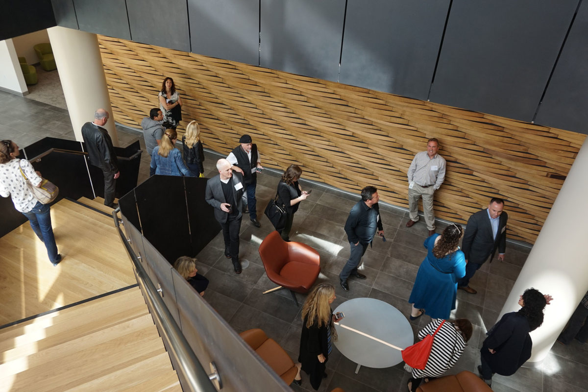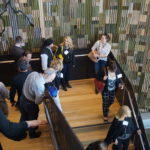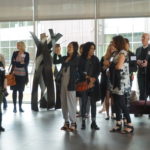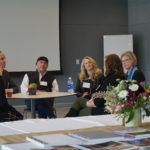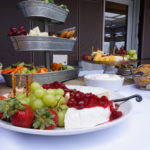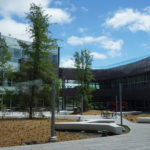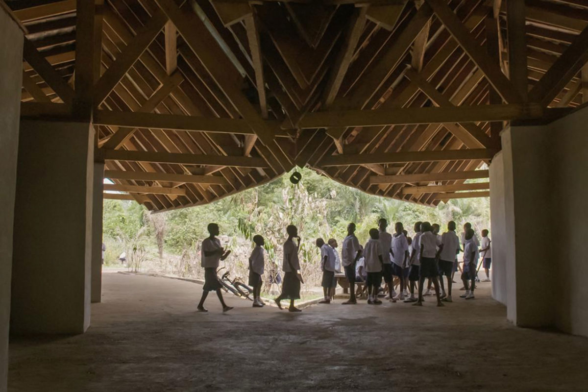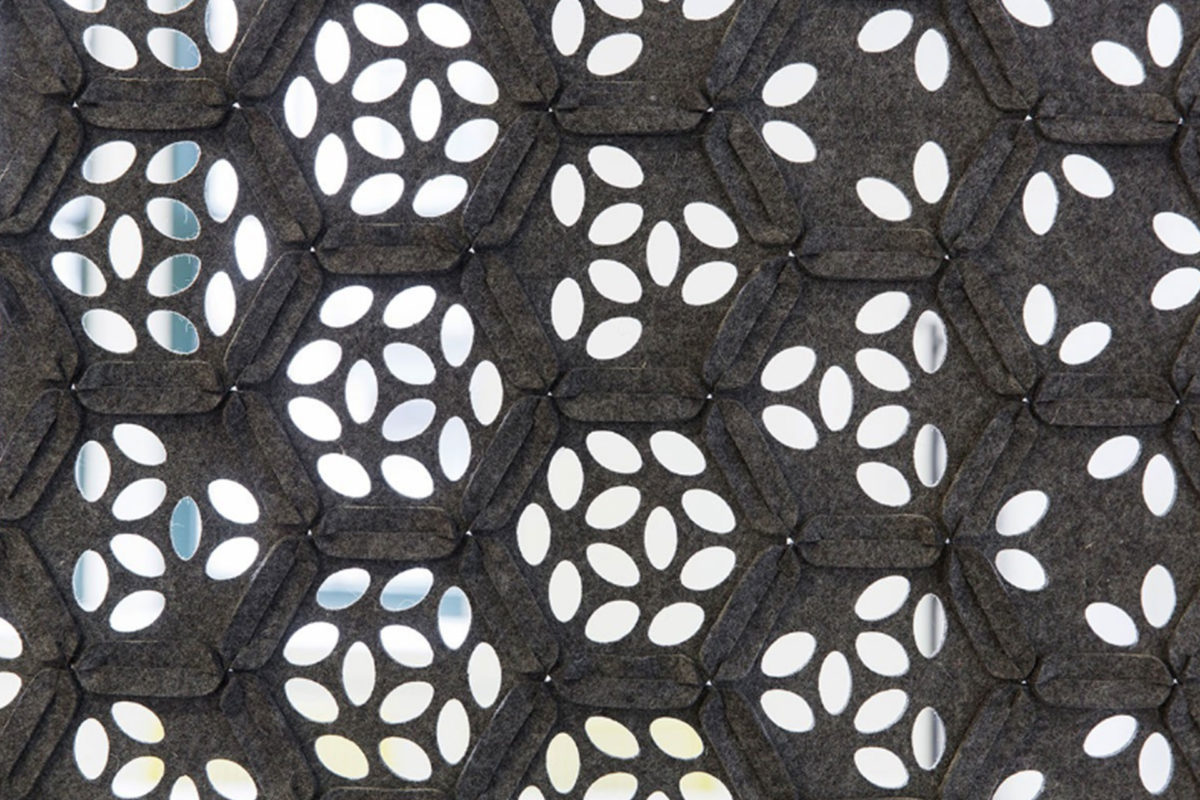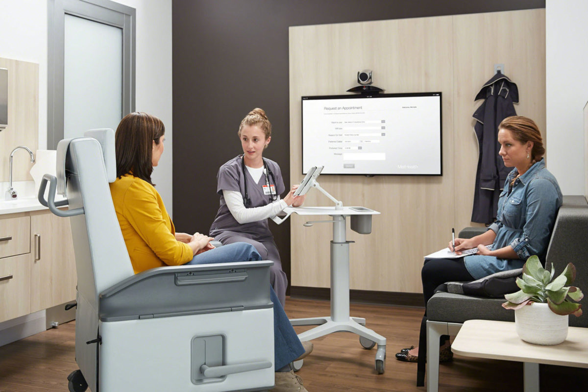Category: Profession
NeoCon 2023
2023 SCUP Pacific Regional Conference
2023 CASH Conference
2022 CASH Conference
NeoCon 2021
Up for the Challenge
2019 CCFC Conference and Awards
Design for the Future: Next Generation Workplaces
Student UX
A Look at Stabilized Aluminum Foam
Behind the Website
The Origin Arrives
Deep Dive into Neocon Inspiration
While wandering the Mart at Neocon this year, I challenged myself to look beyond all the cool new products and design trends to find what inspired me in a more holistic way. After all, I see the larger world through the lens of design. What parallels could I find between our industry and what is happening in the world of art and cityscape?

With my trusty iPhone at hand, I watched for opportunities to capture an essence of creativity and exploration to take home with me. What caught my eye this year was all about texture and finding parallels between what I saw at the Art Institute Chicago, the River Walk and in showrooms.

While sitting on the tarmac at O’Hare during a thunderstorm, I had the time to sort through photos in a thoughtful way. Back at home, I plan on keeping my eyes open for inspiration, which like lightening, can strike at any time!
3D Building Scanning as a Collaboration Tool
 The world of architecture and construction is rapidly expanding. The tools at our disposal are increasing every day, and keeping up with trends is critical to our profession.
The world of architecture and construction is rapidly expanding. The tools at our disposal are increasing every day, and keeping up with trends is critical to our profession.
While TLCD Architecture has been modeling all of our projects in BIM for some time now, the evolution of 3D scanning is finally getting to a point where the costs/benefit tradeoff makes it a no-brainer. 3D scanning is no longer a luxury, but a staple for modern construction.
We recently had the opportunity to collaborate with our friends at Truebeck Construction as they performed a 3D scan of the interiors of the soon-to-be Wine Spectator Learning Center at Sonoma State University. We have worked with Truebeck before and they do exceptional work, but we were amazed to learn that they have their own in-house crew to perform these scans. Alex and Drew walked us through the process as they moved through the building.



The entire shell interior took them approximately 4 hours to scan. The scanning equipment uses a gimbaled laser and camera combination, and utilizing a mirrored system it spins and takes thousands upon thousands of tiny photographs paired with a distance reading measured by laser. Each point on a wall is within roughly 1/8” of each other, and is captured a minimum of four times, and the average distance is taken. As they move the tripod-mounted scanners from place to place to capture all the hidden nooks and corners, they also relocate a series of plastic spheres. These spheres are used later on to triangulate position and match up all the various scans they have taken, similar to pasting together photographs to get a single continuous montage from several photos.
The resulting ‘point cloud’ can be thought of as a three-dimensional photograph, one that with the right software, can be explored as a walk-through. This software comes in handy especially on remodel projects, where it can be used to check the accuracy of the as-built conditions (columns are known to be off by a foot or more at times), as well as documenting the rough constructions before finishes are applied. For example, it’s a useful tool to capture the path of a plumbing run, electrical conduit, or other utilities in the wall before drywall is applied or concrete is poured.
When the point cloud is placed within our digital model (a 3D model of the building we use to generate our drawings), we can quickly assess the variations between our model and the built conditions. It’s an exciting time to work in architecture. Thanks to our friends at Truebeck for supplying the point cloud and walking us through the process.
IIDA: Spring Forum and Farm to Table Event
By Suzanne Nagorka
Director, North Bay IIDA NC City Center
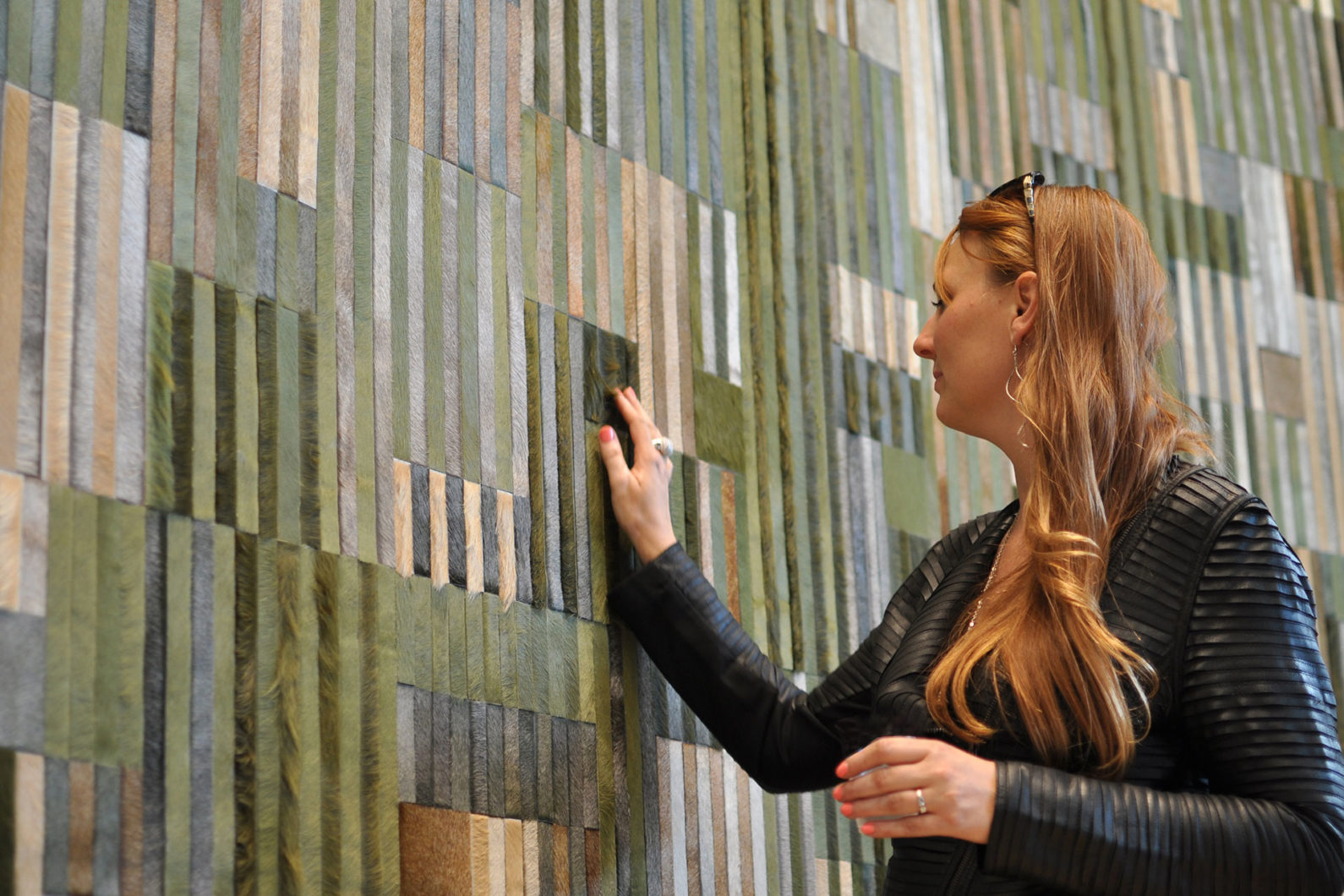 I recently had the opportunity to work with a wonderful committee of designers and industry representatives to plan the North Bay Spring Forum which followed the IIDA Northern California Chapter theme of “Design for Humanity”. What better place to host the event than at American AgCredit, a project for which I led the interior design, spaceplanning and art selection over a three year period.
I recently had the opportunity to work with a wonderful committee of designers and industry representatives to plan the North Bay Spring Forum which followed the IIDA Northern California Chapter theme of “Design for Humanity”. What better place to host the event than at American AgCredit, a project for which I led the interior design, spaceplanning and art selection over a three year period.
Following an inspiring round table conversation by panelists discussing how art and design can influence at-risk youth, American AgCredit’s CSO and the TLCD design team toured attendees through an amazing new 120,000 square foot new headquarters building. IIDA members were delighted to see a corporate interior environment with such an extensive art collection and commissioned installations including a cowhide wall mural, barrel stave feature and rammed earth wall. Throughout the afternoon local wines and delectable’s with a “Farm to Table” theme added to the festive atmosphere on the roof deck overlooking Sonoma County’s vineyards.
IIDA NC: Reflections on the Pioneers In Design Event 2016
By Suzanne Nagorka, CID, IIDA
As Director of the North Bay IIDA NC City Center, I was thrilled to attend the Pioneers In Design Event at the SF Jazz Center. This year’s award went to Michael Murphy of MASS Design Group, a non-profit architecture firm that specializes in providing healthcare and housing for under-privileged communities in Africa, Haiti and the US. His presentation tied in with our 2016 IIDA philanthropy theme “Design for Humanity” and inspired the audience of over 600 design professionals to look for a deeper understanding of the occupants and users of the spaces we design.
In conversation with moderator Dr. David Smith, founder of the Haight Ashbury Free Clinic, Michael explored the connection between healthcare and homelessness in our local communities. They both shared their personal stories that led them to serve the non-profit sector and encouraged the audience to reflect on what attracted them to the design industry. One of the most rewarding aspects of my job as Director of Interiors at TLCD Architecture is to see how our work affects the way people live, work, heal and play. Michael’s closing comments addressed possibilities for formulating new approaches to design and architecture during this time of social and political change.
All in all, it was a very inspiring evening with the Northern California design community.
Neocon 2016: Is Your Workplace Ready for a Refresh?

There’s lots of excitement around applying a more residential feel to the commercial workplace. Furniture designers are creating collections that support a variety of postures and resemble the soft curves you might see at home. Not all creativity and productivity happens at a cubicle – some of our favorites in this “Resimerical” movement really support alternative ways of working.
Bernhardt’s Casino is a beautiful new sofa collection that was extremely popular at Necon 2016. Incorporating lounge furniture destinations within a workplace are just as important as the design of individual desks. It gives employees the opportunity to put their feet up in the middle of the day, much like you would at home. Pull-up side tables for a laptop, iPad or coffee cup while reading the paper were also featured in furniture arrangements.
Another favorite is the new Rockwell Collection by Knoll. The idea behind these new pieces is to create an environment that enables a variety of experiences, and empowers users to transform their space at a moment’s notice. Everything is mobile, easy to reconfigure and has a hospitality quality that captures the “Resimercial” feeling seen throughout the show. This type of collection could easily be incorporated into a higher education project where students need to work alone or in groups – such as TLCD’s Wine Business Institute project at Sonoma State.

One of the biggest challenges in workplace design is creating acoustically balanced spaces for optimal working conditions. Luckily for designers, decorative acoustic solutions are hitting the market and there are more resources than ever before. We have already been able to incorporate some of these solutions into our current work and the products are both beautiful and functional.
Felt has been making a huge come-back in recent years. These sound softening, modular products can be found on walls and ceilings providing acoustic absorption and dividing space with opportunities to incorporate graphics and pattern into the environment. One new felt introduction is Link from Filzfelt and it’s comprised of reconfigurable hexagonal modules that connect to create a private to semi-private screen depending on the negative space within the module. The overall effect has a delicate crochet type patterning.
For TLCD’s new office, we were able to use one of Filzfelt’s hanging panel products to introduce a playful, screening and sound absorbing element at the end of the workstations.
 The need for acoustics does not transcend specialty spaces. Newest to the acoustic wood wall and ceiling product scene is Unika Vaev’s Ecoustic Veneer product. Perforated and non-perforated beautiful wood veneer is available in a linear shiplap installation method. The product is engineered to reduce install time and be installed over almost any substrate for our remodel clients with expedited schedules!
The need for acoustics does not transcend specialty spaces. Newest to the acoustic wood wall and ceiling product scene is Unika Vaev’s Ecoustic Veneer product. Perforated and non-perforated beautiful wood veneer is available in a linear shiplap installation method. The product is engineered to reduce install time and be installed over almost any substrate for our remodel clients with expedited schedules!

We hear this new buzzword in relation to workplace design from clients, social scientists and manufacturers in the design industry. Neocon 2016 was a great way to learn about the latest and greatest products available to address the need for privacy in today’s fast-paced and technology rich work environment. We found three products that we plan to add to our toolkit. 
The Reflect chair by Allsteel is presented as a “new solo workspace” that creates a personal refuge in an open work environment. The large enveloping back reduces visual distractions. Generous armrests allow room for a laptop or paperwork. Mostly we like the oversized comfy seat with contrasting materials that welcomes folks who need a break. The new headquarter building TLCD designed for American AgCredit incorporates similar furniture solutions for privacy and comfort.
We learned about a new glass source for our projects – Carvart Contract, which was awarded Gold in the architectural & decorative glass category. Their super easy website boasts a soup-to-nuts collection of architectural glass products and hardware systems for just about any application. Their privacy solutions include full-height sliding glass panels with a range of gradient and pattern options.
 Teknion received the Neocon Best of Competition award for it’s Zones Collection that provides flexible alternatives for small one and two-person getaway spots. People can stretch out or huddle in privacy yet still have a subtle visual connection with their surroundings.
Teknion received the Neocon Best of Competition award for it’s Zones Collection that provides flexible alternatives for small one and two-person getaway spots. People can stretch out or huddle in privacy yet still have a subtle visual connection with their surroundings.
A New Healthcare Experience for Patients, Family and Clinicians

By Domenica Sheets, CID, IIDA
I recently attended Neocon, North America’s premier trade show and conference on commercial interiors, products and evolving design trends. This conference, which is held at theMART in Chicago each year, allows our Interiors team to stay on top of the trends in all vertical markets, including Healthcare. As someone who has spent many years working on Healthcare projects at TLCD Architecture, I was particularly interested in how my observations matched with those of Steelcase, one of the leading manufacturers of furniture for hospitals, offices and classrooms.
This last week, representatives from Steelcase Health, and our Steelcase Furniture Account Manager gave a presentation at TLCD Architecture on new solutions for healthcare spaces. As designers and architects for our healthcare clients, they emphasized the need to create spaces that support communication and collaboration between patients, clinicians and family members so that everyone becomes a mutual participant in the patient’s health. Additionally, there is increasing need for productive and comfortable waiting or “transition” spaces for the family members whose day may have unexpectedly been put on hold while taking care of their loved one.

As the “center” of the healthcare experience, exam rooms are not only for physical examinations, they are also used for consultations and for family members to receive instructions for at-home care. The typical exam room table is being replaced with residential-like recliners for the patient, and a comfortable lounge chair or sofa for the family member. The clinician is given an ergonomic stool and adjustable height table to remain at the same eye level as the patient and family member. Technology has also evolved and mobile carts for ipads or computer monitors can easily move to help the clinician face the patient and family member. The use of demountable walls (walls that can be relocated), and modular furniture can also support evolving technology and room uses.
Waiting or “transition” spaces are changing as well and play a significant role in improving the overall healthcare experience. Rather than row upon row of uncomfortable chairs facing one direction, today’s waiting room offers choices and supports a range of postures and activities. People waiting may need to pull out their laptop and work for a few hours, charge their phone, have a conversation, watch young children or take a rest.
It’s our role as Healthcare designers to accommodate these functions and provide furniture solutions that support a wide range of needs. I’m very excited to share and implement the new furniture introductions showcased at Neocon with my clients and the customers they serve.

