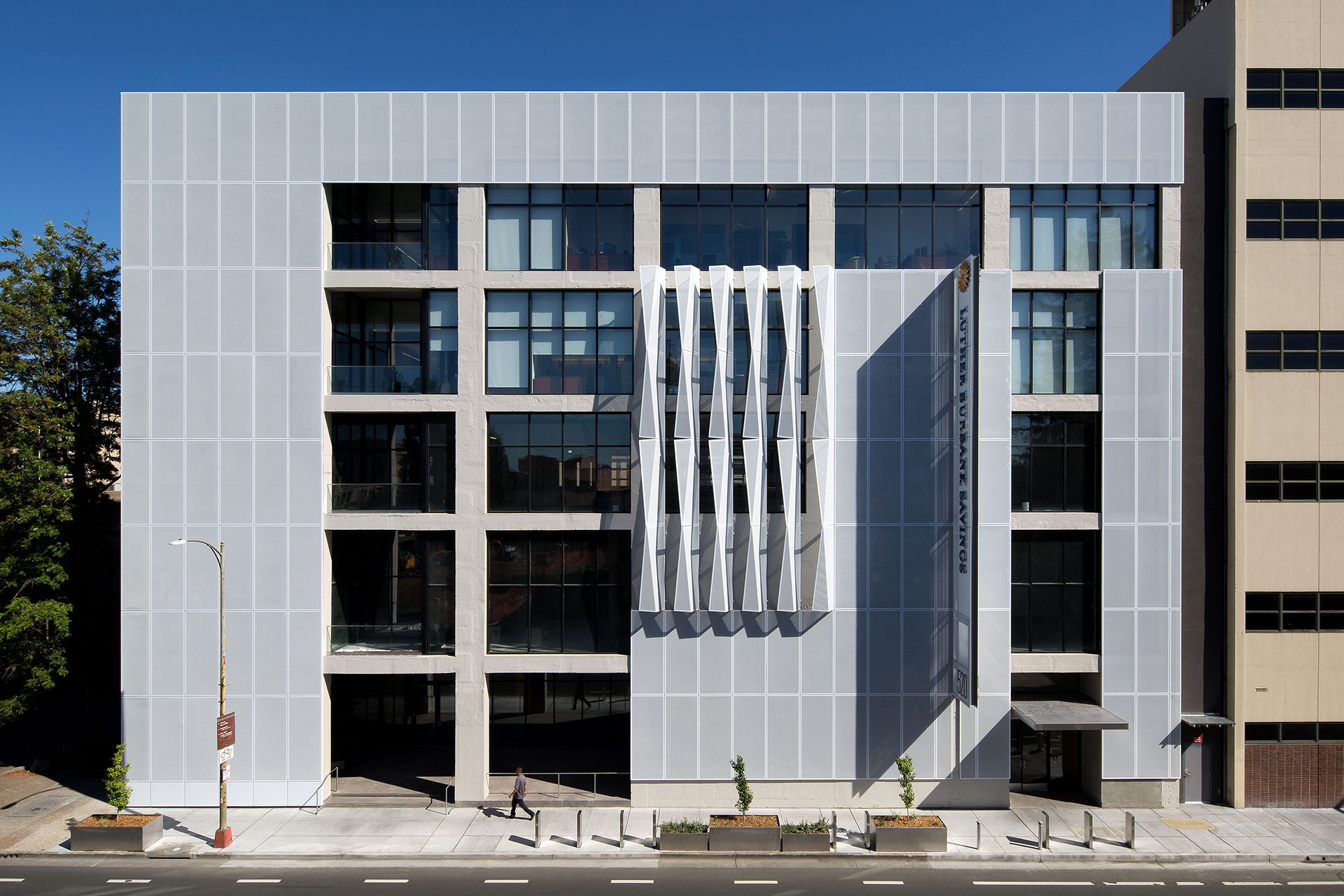Transforming an industrial eyesore into a building appropriate to its urban setting presented a daunting challenge. Instead of concealing the existing building, the objective became how to transform it.



In 1973 AT&T constructed a 5-story, windowless concrete building on Courthouse Square in the heart of Santa Rosa’s downtown.
Designed to handle trans-Pacific calls, the building’s importance to national security dictated that the structure be windowless and able to withstand a nuclear blast. In the 1990’s the building’s functions were consolidated into an adjacent switching facility, leaving the building vacant for two decades.


FAST FORWARD
Fast forward to 2008 when the City of Santa Rosa’s Redevelopment Agency chose the team of TLCD Architecture and Hugh Futrell Corporation to renovate what had long been considered an eyesore that dominated the south side of the City’s downtown square. Rather than tear the monster down and rebuild, we saw a design opportunity to transform the hulking concrete box by making one simple move. By opening the building to daylight and exposing it’s material essence, the City considered the Museum on the Square project a catalyst for change in what had been an architecturally conservative downtown.


Cutting out huge sections of concrete called for intense logistical collaboration with the demolition contractor in order to meet a modest construction budget.
Openings for windows in concrete walls as thick as 22 inches were created by five foot diameter saw blades. Ghostly telephone switching equipment and miles of wire had to be removed. Upon completion of demolition all that remained was the original concrete structure. Exposed and open, the cavernous interior floor plates with their forest of orthogonal columns soon attracted tenants looking for downtown office space with high ceilings and fabulous views.




TRANSFORMATION
The juxtaposition of a massive concrete structure with a sophisticated and delicate veil of perforated aluminum panels presents a fresh new face to a downtown undergoing active revitalization. Doubling as sunshades, the panels transform the building into something new, creating tension between the existing building and an overlaid contemporary facade. Origami-like panels offer shifting perspective and bring a bright reminder of the possibilities inherent in change.



RECOGNITION
AIA Redwood Empire, Citation Award 2016
BUILDING STATS
Client: Hugh Futrell Corporation
Size: 98,121
Budget: $7.6 M
Completion: 2016

