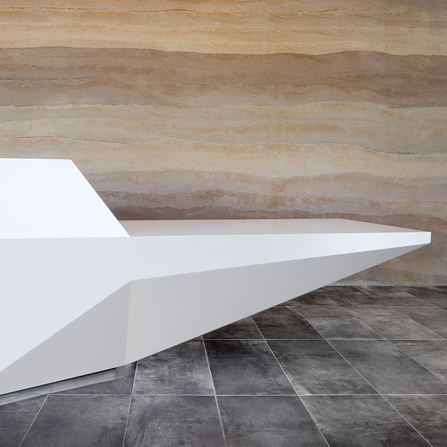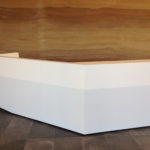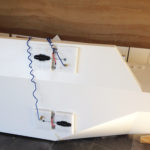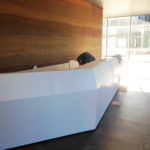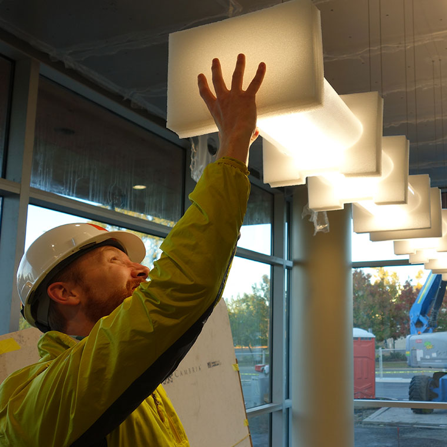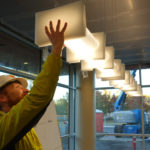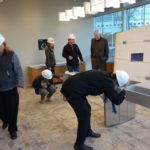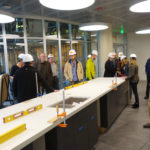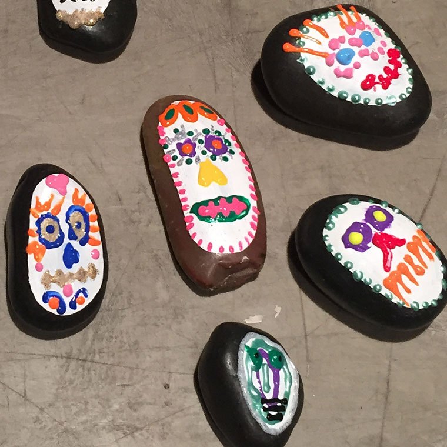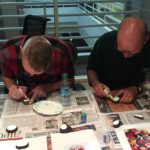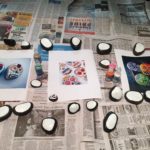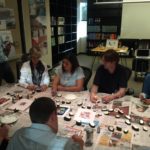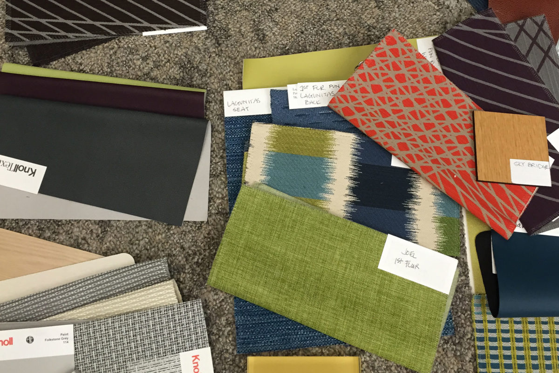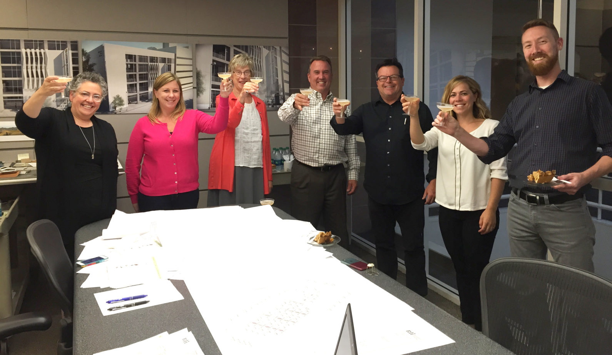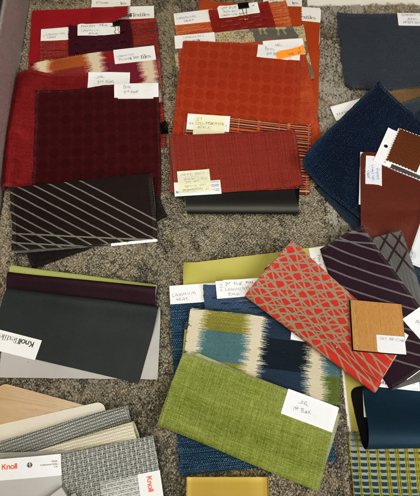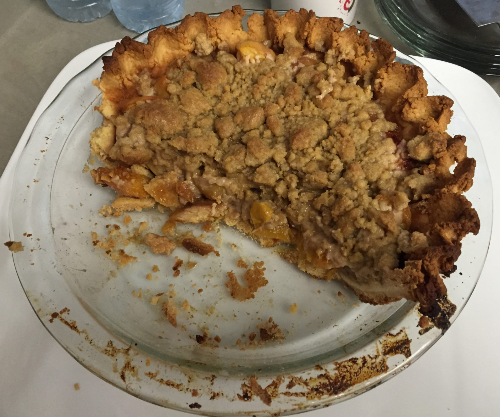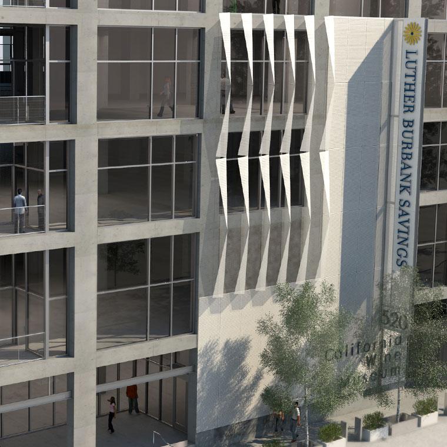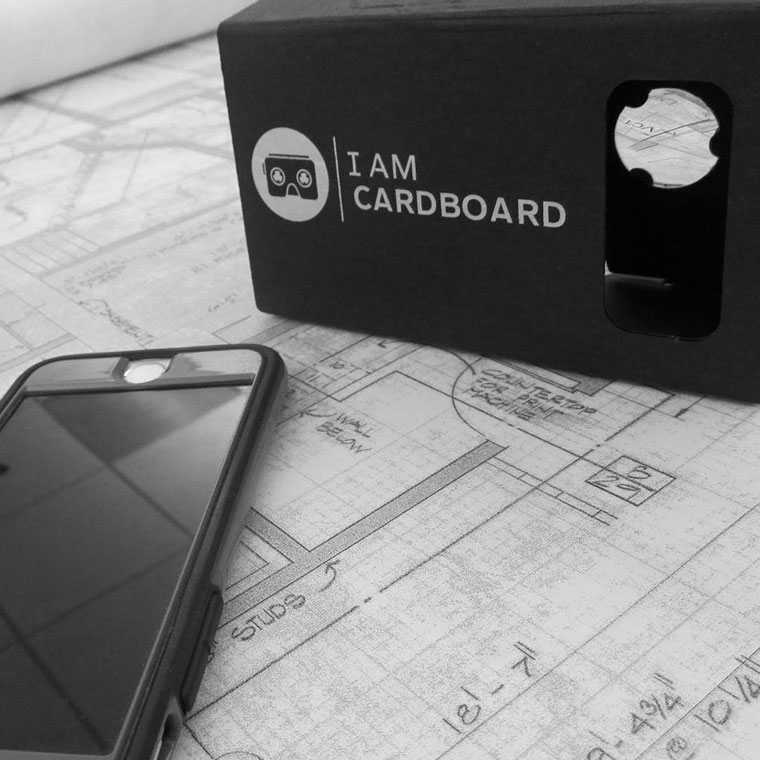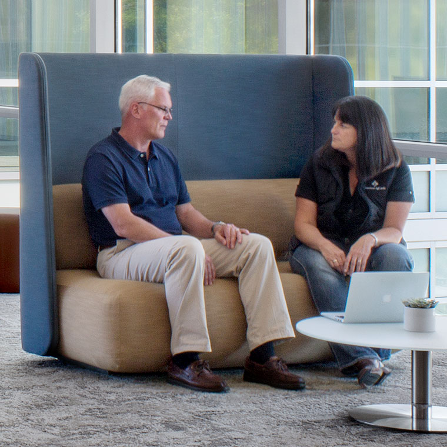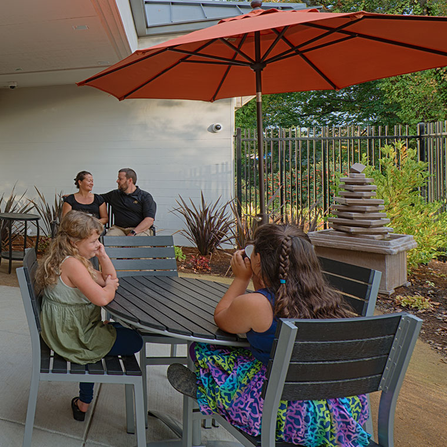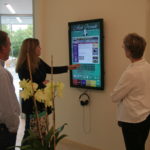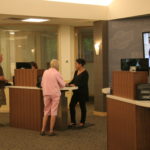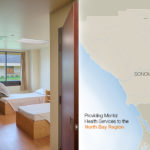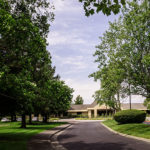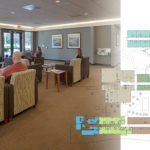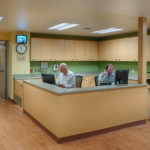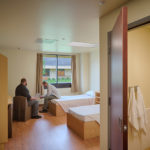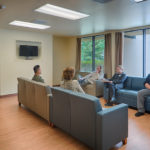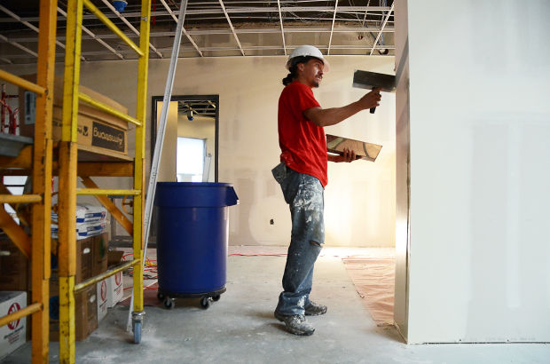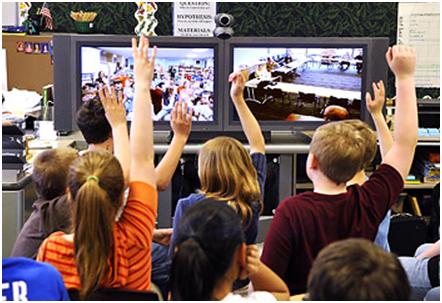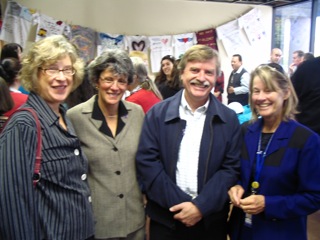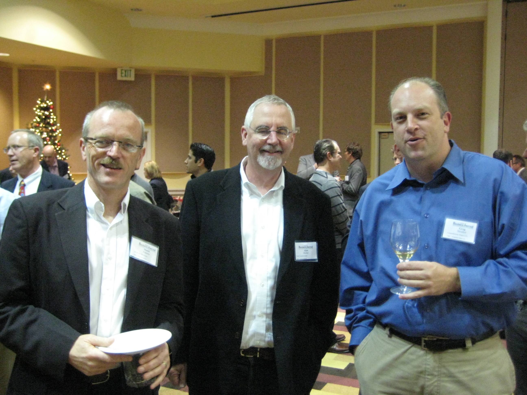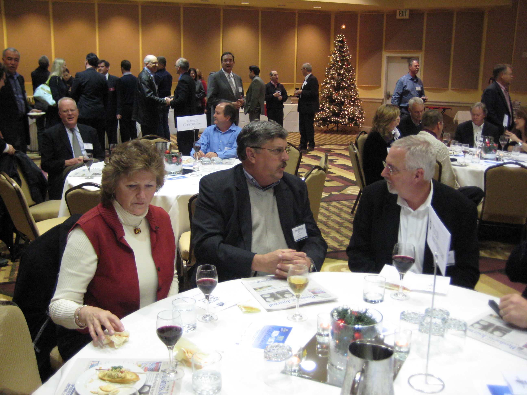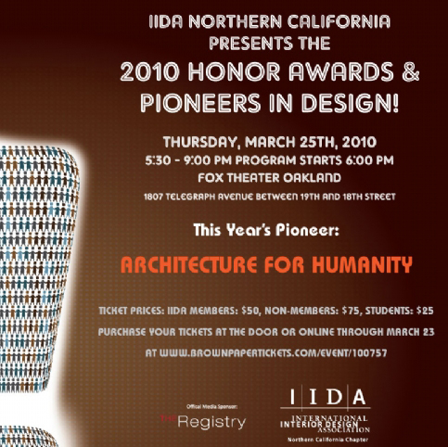As the TLCD Architecture designed American AgCredit Headquarters project nears completion, one of the most exciting details of the project is being installed – the main reception desk. Set in front of a rammed earth wall, this dramatic, 27-foot long monolithic white desk stands in striking contrast to the earthen wall behind it. The desk is manufactured in modules by Isomi in England, and is being installed by a crew from Connecticut. The crew glues the modules together, which are pulled tight by means of a motorized clamping system. The seams are filled and sanded, and the resulting monolithic structure is quite simply stunning. LED lighting will be installed at the base of the desk so that it will appear to float above the floor.
Category: Interior Design
Who’s Up for a Field Trip… to American AgCredit?
Architecture firms are all about field trips… and often they are tours of our projects under construction. This week, TLCD’s staff got out for a tour of the American AgCredit Headquarters project in Santa Rosa. This landmark 120,000 square foot project is nearing completion with portions of the building to be occupied within a few weeks. It was a great opportunity to tour it and see how many of the key features are taking shape. In the photo above, our team is looking at the rammed earth feature wall which was built early in construction. It was encased in a wooden structure for protection, and then the building was constructed around it. The wall is a stunning reference to the soil that makes agriculture possible and supports American AgCredit’s mission of farm lending.
One of many exciting design elements will be perforated zinc exterior cladding, which is only now beginning to be installed. Over the next few months these zinc panels will completely transform the appearance of the building. Not only will they visually define the facade, the panels will also provide sunshading that will significantly reduce the cost of cooling the building.
On the second floor, we walked one of the sky bridges with a feature wall of channel glass. From the outside, the glass provides a distinctive entry element, but from the inside, it creates wonderful, diffused lighting for what will be a casual work area for the employees of American AgCredit. This sky bridge will have soft lighting to one side and clear views to the inner courtyard on the other side.
Throughout the tour we did what most architects do… looked up, looked down, looked all around. These tours are a learning process for the entire staff and also expose us to ideas, materials and solutions we can use on other projects.
We Rock: Creative Preparations for IIDA Fall Art and Wine Event
Stacey Walker, Interior Designer
IIDA North Bay City Center is gearing up for the 2nd Annual Fall Art and Wine Event and enlisted the help of our TLCD office for the decorations.
Suzanne, Domenica and I are on the planning committee for the festive Dia de los Muertos themed event that will be hosted at Museums of Sonoma County in downtown Santa Rosa on Saturday, October 17th from 3-6pm. There will be docent tours of the historic museum exhibits, ‘Dia de los Muertos Altars’ and ‘Artisty in Wood’, as well as tours of the new contemporary museum exhibit ‘The Sculpted Fiber: West Coast Fiber Artists’. Clementine The Amazing Face Painter, a local award winning face painting artist will be magically transforming our guests’ faces into Day of the Dead Sugar Skulls. There will be a silent auction with wonderful prizes and the proceeds of this event will benefit the Museum’s Educational Program for Students.
We harnessed the creativity of our staff to paint river rocks with sugar skull faces and create beautiful tissue paper marigolds to decorate the Museum Sculpture Garden. Our normally boisterous crowd was quiet with concentration as they painted colorful faces on the collection of river rocks and cut, crimped and twisted the tissue paper into beautiful Marigold flowers!
Tickets for this fabulous event can be purchased online http://www.eventbrite.com/e/iida-north-bays-2nd-annual-fall-art-wine-event-tickets-18317944465 – We would love to see you there!
Milestone Celebration for American AgCredit Headquarters
TLCD hosted and toasted the American AgCredit furniture selection team yesterday on the occasion of completing the ancillary furniture specifications for their Santa Rosa Headquarters Building. Homemade peach pie and local Sonoma County champagne were savored amidst a colorful disarray of fabric samples and drawings.
After 18 months of furniture research and evaluation, the accomplishment of this major milestone was cause for celebration. The TLCD Interiors team is excited about being one step closer to the December 2015 completion date and seeing all the interior spaces come to life.
The ancillary package being ordered through RDI includes over 800 pieces of furniture for conference rooms, collaborative spaces, break rooms and outdoor spaces.
Cheers to a great team effort!
(For more information on the American AgCredit project, check out previous blog posts here, here, here and here.)
PRAXIS: practical application of a theory
What is your work environment like? Does it motivate and energize you? Well it should! Each workplace has an optimum environment in which to achieve maximum functionality and purpose. As architects we are often called upon to understand and develop what this might be. Most of the time this moment in the design process is called programming, but there’s an even more important stage prior to that. Analysis! Developing a strong base of information can begin to inform designers beyond the norm and make something really unique for a client (or ourselves). This process of investigation, research and critical thought allows us to map information from all influences of a project.
Reflection is another key piece of our design process. We gather all the findings from the analysis stage and move to graphic representations as tools for idea generation and critique. For instance, the Praxis infographic below breaks down one idea to it’s simplest form by graphically telling a story. In this example, “the way we work” was a key element for developing the design of our firm’s new office. Rather than just laying out how many people and offices get implemented into a floor plate, we dove into our office culture. We really wanted to understand what would empower our designers and staff. Read on after the graphic…
 At TLCD Architecture’s new office, which is currently in design, we are consciously surrounding ourselves with our work – a sort of demonstration space to show what we are doing at any given time. You may visit one day and see a process of design happening right in front of you… creating spontaneous interactions between people across multiple projects. Design feeds off of strong studio cultures, and to strengthen ours, we are embracing the process of design and implementing it even further into our own space.
At TLCD Architecture’s new office, which is currently in design, we are consciously surrounding ourselves with our work – a sort of demonstration space to show what we are doing at any given time. You may visit one day and see a process of design happening right in front of you… creating spontaneous interactions between people across multiple projects. Design feeds off of strong studio cultures, and to strengthen ours, we are embracing the process of design and implementing it even further into our own space.
The practice of architecture and designing space for people is an amazing experience that TLCD gets to participate in everyday. We thought our own office space should share this process and not hide it. As we move to the next phase of design, we will begin to activate the space through the use of models, renderings and other visualization techniques. Recently, our staff got together to see what the new office space could look like using a new iPhone app and a simple cardboard box.
The built environment is in constant evolution and it’s a very exciting time for architecture and technology. Having the right team to take you to new levels means that we have to constantly be able to adapt, evolve and learn from each other. Our team thrives off the mutual respect, creative energy and ideas we can generate together. We can’t wait to show you what this looks like at TLCD’s new office, but more importantly to put it into action for our clients. Stay tuned!
Revit Virtual Reality…What?!
Nick Diggins, Associate AIA
Recently, Carl, Phil and I watched a webinar about cloud rendering in Revit. I had seen this process emerge some months back and Carl and I briefly took a look at it. However, we quickly discovered a major drawback of not being able to use custom textures in the cloud. Out of the box texture mapping usually results in less than adequate representation of your design. Well guess what… you now can incorporate as many custom textures and material assets as you’d like!
Revit has been one of the slowest rendering engines out there, but I’ve always been impressed with its capabilities when it came to doing interior rendering for a native program. Time is a major factor in our business, and slow is a “no go”. A 12-20 hour rendering is not an uncommon thing with geometry heavy models, even with a render farm. Now with cloud rendering, we can send multiple views and let the magic and speed of the cloud to do its thing, while we keep working. An important thing to note is that renderings are vital for developing and sharing designs. Architects want to get their clients “into” the design, and a rendering can be great at starting to describe the space. Here’s the cool part, with Autodesk’s Cloud Rendering we are able to literally put the viewer in the space. It’s called stereo panorama (more about it here) and it’s transforming the way we use Revit with new levels of workflow for developing and sharing designs on the fly, not only with clients, but with each other.
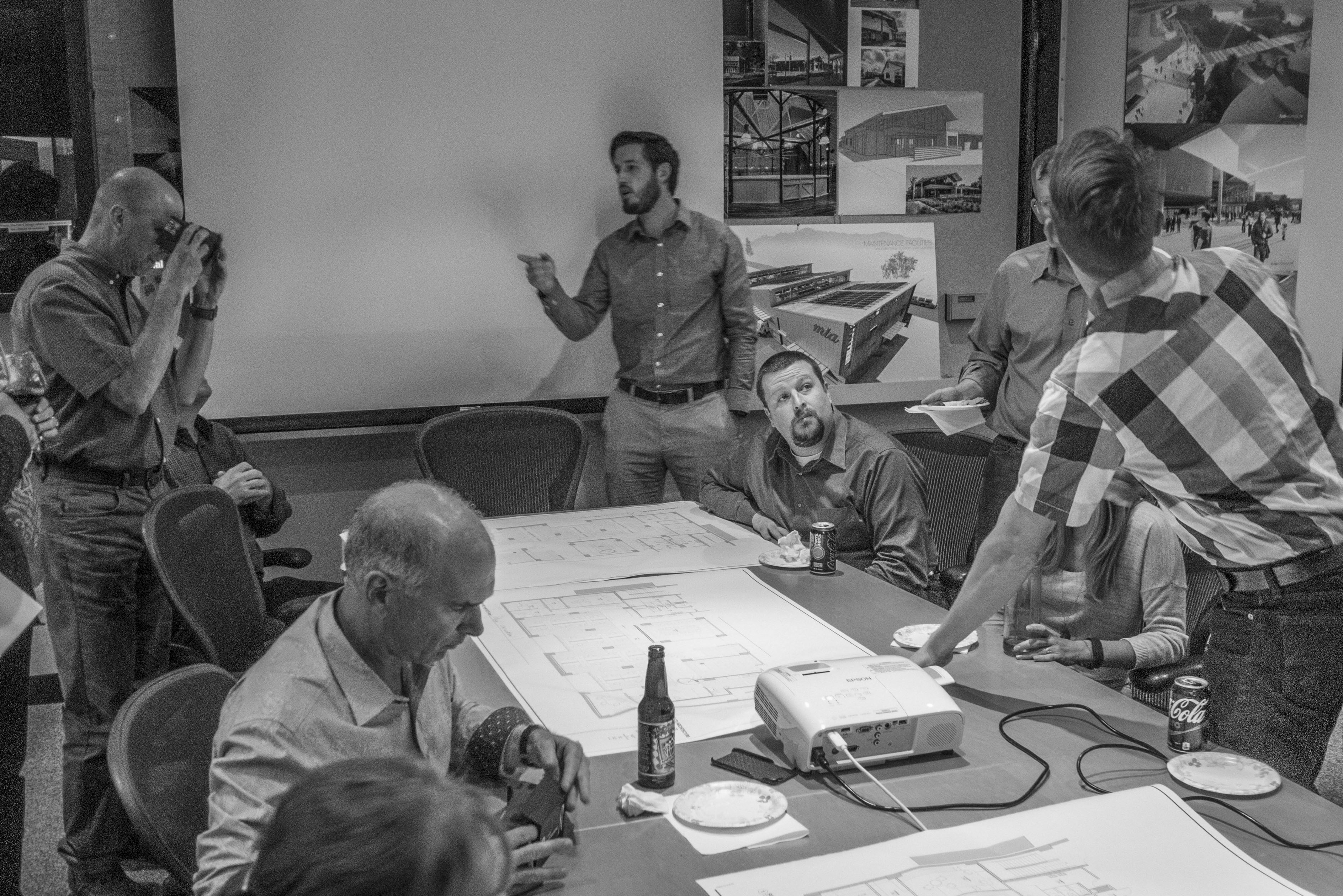 I decided to give it a go and developed several views of 3d panoramas of a current office interior design. I had less than 6 hours for developing the scene materials, lighting and final render time, and little room for production time. I was able to fire off multiple draft renders during the process and keep working the scene similar to our backburner setup for 3dsmax. This was during normal work hours though so backburner was unavailable. Normally this type of work would have been rendered over a weekend but that was not the goal of the exercise. Once I had the developed views uploaded in the cloud, I had Autodesk sprinkle some magic over the top of them. Here’s where we take it up a few more notches, by pairing Cloud Rendering with a couple of iphones and pieces of cardboard, suddenly we were immersing the whole office into the design. You can stand and look all the way around you, with total freedom – and with your body rather than a computer mouse. Amazing!
I decided to give it a go and developed several views of 3d panoramas of a current office interior design. I had less than 6 hours for developing the scene materials, lighting and final render time, and little room for production time. I was able to fire off multiple draft renders during the process and keep working the scene similar to our backburner setup for 3dsmax. This was during normal work hours though so backburner was unavailable. Normally this type of work would have been rendered over a weekend but that was not the goal of the exercise. Once I had the developed views uploaded in the cloud, I had Autodesk sprinkle some magic over the top of them. Here’s where we take it up a few more notches, by pairing Cloud Rendering with a couple of iphones and pieces of cardboard, suddenly we were immersing the whole office into the design. You can stand and look all the way around you, with total freedom – and with your body rather than a computer mouse. Amazing!
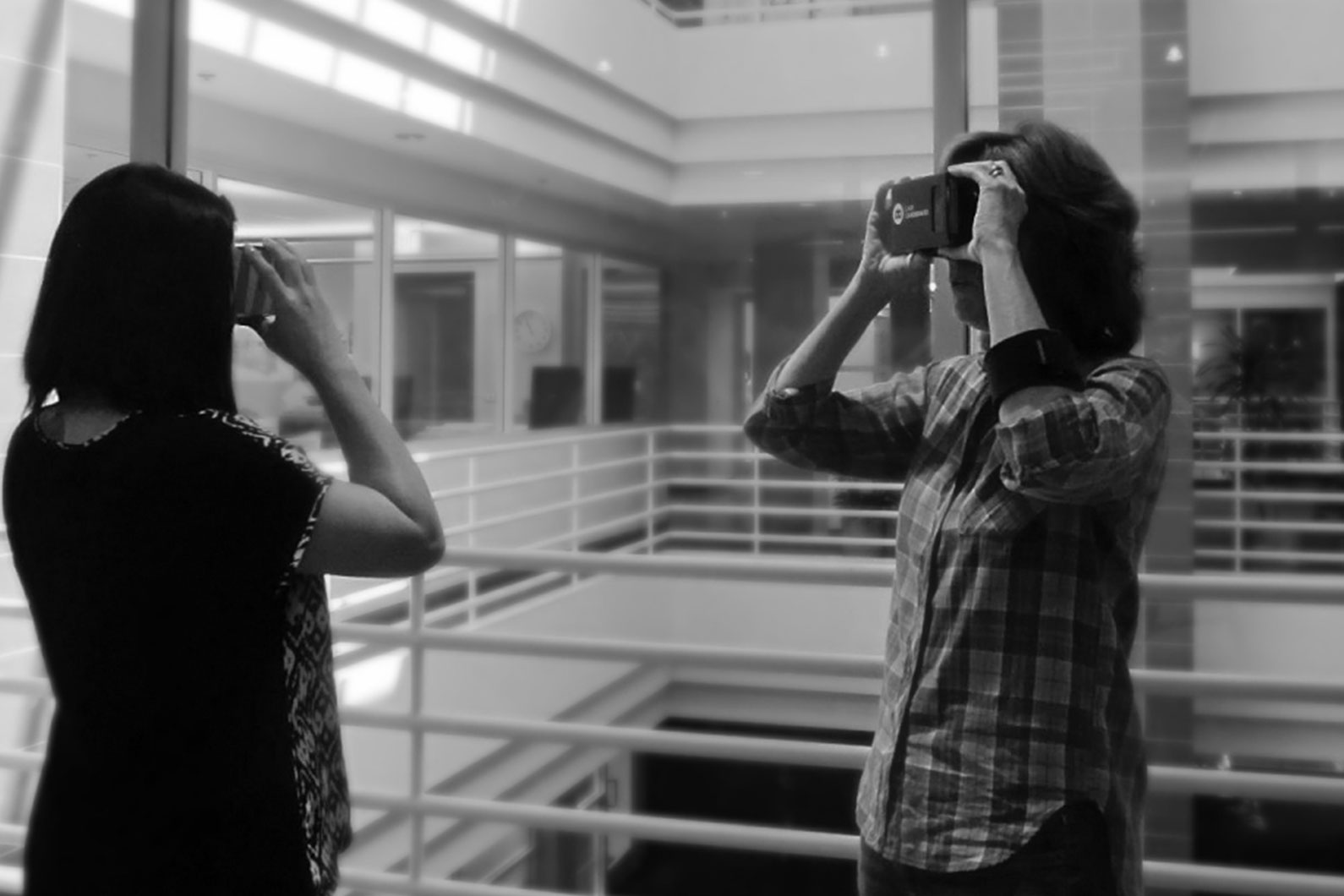 “Holy %&$#” was the phrase we heard from most of the office as first time viewers stood up to put on the goggles. It’s an amazing experience to witness the effect of going from sharing a 2D floor plan to actually putting people in the space. We are very excited for this new design horizon and you can bet TLCD Architecture is going to keep pushing it’s abilities and usability. We look forward to what Autodesk might throw our way in the near future…3D walkthroughs maybe? Who knows, but TLCD is ready and excited for what might be brewing.
“Holy %&$#” was the phrase we heard from most of the office as first time viewers stood up to put on the goggles. It’s an amazing experience to witness the effect of going from sharing a 2D floor plan to actually putting people in the space. We are very excited for this new design horizon and you can bet TLCD Architecture is going to keep pushing it’s abilities and usability. We look forward to what Autodesk might throw our way in the near future…3D walkthroughs maybe? Who knows, but TLCD is ready and excited for what might be brewing.
Modern, Energetic and Flexible Work Places are Emerging in the North Bay
TLCD Architecture’s approach to a project fully integrates architecture and interior design to create modern and energetic work places. One project, which has been getting a lot of attention, is the 120,000 SF American AgCredit Headquarters building at the Airport Business Center in Santa Rosa.
The North Bay Business Journal recently did a piece on “Designing the New Workplace” which looks at how the design of modern work environments are focusing on flexibility and encouraging collaboration.
Suzanne Nagorka, TLCD’s Director of Interior Design, was interviewed for the piece and describes how American AgCredit’s new headquarters was designed specifically for the financial institutions’ changing needs – including movable sound-insulated partition walls that can be reconfigured.
Over our 50-year history, TCLD has worked closely with a variety of clients on office planning solutions for private sector, public sector, healthcare and financial markets and we are always looking for ways to innovate and best meet our clients’ needs.
Read the full NBBJ article here.

Sneak Peak at the Future of Banking

This week the Santa Rosa, California based Exchange Bank held a well-attended ribbon cutting for the grand “reopening” of its Windsor branch. The bank was completely renovated and will serve as the bank’s prototype “Bank Branch of the Future”. The project was designed by TLCD Architecture of Santa Rosa, California in conjunction with DBSI of Chandler, Arizona. Midstate Construction of Petaluma, California was the General Contractor, and Trope Group of Santa Rosa provided furniture specification and installation services. Design of custom furniture was a collaborative effort with DFM Furniture out of San Francisco, who specializes in custom wood casegoods.
Surprisingly, the most unusual aspect of the project isn’t inside; a new outdoor patio offers a casual seating area for customers to relax or do their banking online. It is the only known outdoor bank patio according to those at the opening (if anyone is aware of others, we’d be interesting in knowing!). The patio has been a big hit, and is being enjoyed by many of the bank’s customers.
A customer arriving at the branch is in for a surprise. They are first greeted by a concierge, who accesses the customer’s needs then directs them to the appropriate employee. Then another surprise; it becomes immediately apparent that there are no teller lines. Instead, customers interact with employees at sit-down semi-private offices, or at informal cash bars.
Cash bars are freestanding stand-up tables at which the customer and employee stand side by side during transactions! A “cash recycler” facilitates this informal arrangement. A cash recycler is a complex machine that handles a couple of simple, but important tasks—accepting and dispensing cash. It also stores money securely, keeps an accurate accounting of cash on hand, and automates the cash cycle. Both the cash bars and semi-private offices are equipped to handle any type of transaction
Other important features of the branch include a video conference room where customers can meet remotely with employees at Exchange Bank’s various locations about wealth management, trust services, and other services not provided at the branch. A coffee bar, kid’s area, and lounge give the branch hospitality feel, and make for an inviting environment for customers. Even if you are not yet an Exchange Bank customer, stop by the Windsor branch and check out what the future of banking looks like.
Digital Fabrication Arrives at TLCD Architecture!
TLCD Architecture’s first laser cutter arrived today amid a lot of excitement – and a demonstration that cut out the letters “TLCD” from a piece of wood. The freestanding unit (VLS 6.60) is designed and engineered for light manufacturing operations. We will use it to cut through a variety of media such as cardboard and acrylic, and to engrave various materials including metal. The unit is also capable of laser graphic imaging.
Our laser cutter will help create physical architectural ideas from sketches and 3-D programs (Rhino3D). The unit will be used to produce finished models, but we are most excited about the ability to produce study models that will be used in the process of design exploration.
This is the first of several tools that TLCD plans to acquire for our shop space at our new office in Museum on the Square. These tools will allow us to more effectively explore new materials and technologies, and will allow us to better communicate our ideas.
Healthcare Design Conference Highlights

The annual Healthcare Design Conference was held in Orlando Florida this year, and is put on by the Healthcare Design Magazine and The Center for Health Design. As an attendee of the four-day conference I came away with inspiration, information and invigoration. In addition to the exceptional facility tours, educational sessions, roundtable discussions and networking events, the keynote speakers stood out as the highlight of the conference.
Debra Levin (President and CEO of the Center for Health Design) provided inspiration in her opening address and reminded everyone that we are all working toward the common goal to improve healthcare delivery. The conference was full of chatter about the Kid President video she showed during her address.
Thomas Goetz (former Executive Editor, Wired Magazine, and Author of The Decision Tree) talked about new ideas and technologies that can mitigate failure and optimize innovation in hospitals, clinics, and other healthcare infrastructure. He touched on everything from data visualization to workplace workarounds, and emphasized the opportunity everyone in the healthcare profession has to apply design thinking to their day-to-day routine.
Michael Murphy (Executive Director and Co-Founder of MASS Design Group) was the recipient of the Changemaker Award, and shared his experience working with the Butaro Hospital in Rwanda, assisting with architectural solutions to mitigate and reduce the transmission of airborne diseases like tuberculosis.
Jake Poore (President and Chief Experience Officer, Integrated Loyalty Systems and former Disney Executive) closed the conference by sharing practical examples from a 20-year Disney veteran, who is now a “human architect” driven to elevate patient experiences, how patient-driven healthcare design links directly to patient satisfaction and, consequently, the success of the healthcare organization.
Having attended several of these conferences over the years, I find myself using the information and evidence based design resources I learn about in my day to day work on projects and in discussions with clients. TLCD Architecture is a Corporate Affiliate of The Center for Health Design, and I was thrilled to participate in a focus group discussion about next years conference being held in San Diego, CA. The 2014 Healthcare Design Conference will be in an amazing venue and full of relevent evidence-based design information and is well worth attending for professions related and associated with healthcare.
Much Anticipated Psychiatric Hospital Opens in Santa Rosa
As healthcare architects, it’s always rewarding to be a part of a team delivering quality healthcare projects and services. It’s particularly gratifying when those services enrich the lives of people in our own community. The opening of Aurora Behavioral Health Care’s Psychiatric Hospital in Santa Rosa marks the return of inpatient mental health services that have been absent from Sonoma County since 2008.
TLCD Architecture’s team worked closely with Aurora Behavioral Health Care on an extensive renovation of this 52,000 square foot facility once owned by St. Joseph Health System. With the addition of 17 new patient beds, the hospital now has a total capacity of 93 inpatient beds and will meet the much-needed demand for services for adolescents, adults and senior citizens in the North Bay.
The project required significant building infrastructure and interior improvements to meet OSHPD and California Department of Health Services standards. The result is a state-of-the art facility that includes semi-private patient rooms, self-contained nurse stations, activity rooms and a variety of outdoor exercise areas. The hospital’s interior has an overall warm color palette and comfortable contemporary furniture with an emphasis on sustainability.
TLCD Architecture was dedicated to this project and I speak for our entire team when I say we are thrilled to see it’s full realization as a place of healing for the community.
Napa County Administration Building Renovation
TLCD Architecture is nearing completion on a renovation of the Napa County Administration Building on Third Street in downtown Napa. See the article posted in the Napa Valley Register.
Education Exchange
The 21st Century Classroom, one that focuses on the Four C’s; Communication, Creativity, Collaboration, and Critical Thinking was the main topic of discussion at the inaugural Napa Valley Education Exchange, a three day conference that I was able to attend last week in Napa. The conference attendees included school district superintendents and educators from all over the State of California.
We were treated to very informative and inspirational presentations from education futurists Dr. Yong Zhao, Ken Kay, and Dr. Pat Wolfe. The presentations were focused on the current state of our education system and how it needs to be changed in order to support the learning needs of our current and future students.
This conference was especially interesting as I was able to learn about many of the challenges being faced by school districts. As architects, we play an important role in developing educational environments that are inspirational to those who use them. Flexible classroom spaces that incorporate advanced technology, flexible furniture, natural daylighting, fresh air, and good acoustics are critical elements of today’s classroom.
John Dybczak AIA
Napa Health & Human Services Agency Tours Steelcase Showroom
TLCD Architecture was recently selected to provide programming and master planning services for the redevelopment of the Napa County Health and Human Services Agency campus in Napa, California. The master plan will bring together a comprehensive range of services including social, mental health, public health, and alcohol and drug treatment – with the goal of making them more accessible and effective for Napa County residents.
Beginning in September of 2011, TLCD’s project team conducted a series of visioning sessions with key stakeholder groups from the County of Napa. In addition to early sessions to evaluate the overall building program and establish project goals, the team utilized “touring” as a means to evaluate other facilities and see the latest in workplace innovation.
[slideshow]
In December, Steelcase and Northern California dealer, One Workplace hosted the HHSA management team at their San Francisco showroom and conference center for a visioning session that explored new workplace planning strategies. By experiencing a variety of furniture solutions, the group was able to create a vision for a more efficient and effective work environment. It was gratifying to watch the client group as they experienced first-hand the various options for open work areas. In fact one of the senior administrators commented that she saw for the first time how good workplace design encourages collaboration.
Family Justice Center Sonoma County Opens it’s doors!
I was thrilled to be at the ribbon cutting ceremony for the Family Justice Center Sonoma County yesterday with my team-mates Mark, Dennis and Leslie. It was quite a turn-out with lots of folks who had a hand in the project at various stages and quite a number of our Sonoma County political representatives. The high point for me was seeing the end result of a project that started with sketching out the vision of the Site Committee in charette sessions in early 2010. Those sketches morphed their way into 3D drawings of the space, which we fine-tuned and fitted out with color, material and lighting solutions. The result is an amazing facility that provides a warm, welcoming and safe environment for victims of domestic violence, sexual assault and elder abuse. My favorite room in the project is “The Nest” which lies in the exact center of the building. The oval shape, dome ceiling and soft lighting represent the vision of the service providers and community based organizations that want victims in our community to know that people care enough to provide a special place for them as they journey through a challenging time in life. To read more about the project check out the recent article in the Press Democrat.
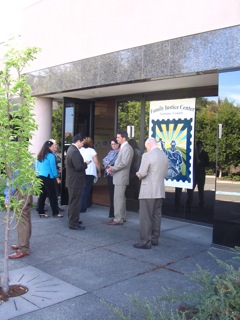
Innovative Multi-Purpose Room Unveiled
Last evening our design for a new multi-purpose building at Yulupa School in Santa Rosa was presented to the Bennett Valley Union School District board. This building represents a unique approach to the design of multi-purpose buildings, and is part of a larger project that will reconfigure and transform the campus. Other key project features include 12 new classrooms, conversion of the former multi-purpose room into a library, and rooftop solar panels that will provide almost all of the school’s electricity.
The building is configured with a large sloped roof to accommodate as many solar panels as possible. The orientation of the building allows a large expanse of glass on the back, north-facing wall of the main room, as well as the stage. The stage is only 18 inches in height, scaled to the primary aged students at this grade K-3 school.
Unlike most stages, the curtains will customarily be open so that the stage’s north-facing windows are open to the main room. This unique and informal relationship between the main room and the stage is emphasized by stage curtains that when drawn, are visible through a metal mesh from the main room.
The building orientation and roof slope facilitate passive nighttime cooling by means of natural, stack ventilation. This is accomplished by means of hidden louvers on the south and operable clerestory windows above the stage. An exposed radiant concrete floor slab will provide heating, while below-stage displacement cooling will eliminate the need for ducts. Wall mounted lighting is entirely indirect, leaving the acoustical roof deck free of light fixtures or ducts.
Water from the main roof will be collected by vertical tubes, and discharged into a bioswale, and natural filtration system. The entire process of conveying rainwater from the gutter, into the tubes, then into the bioswale will be visible.
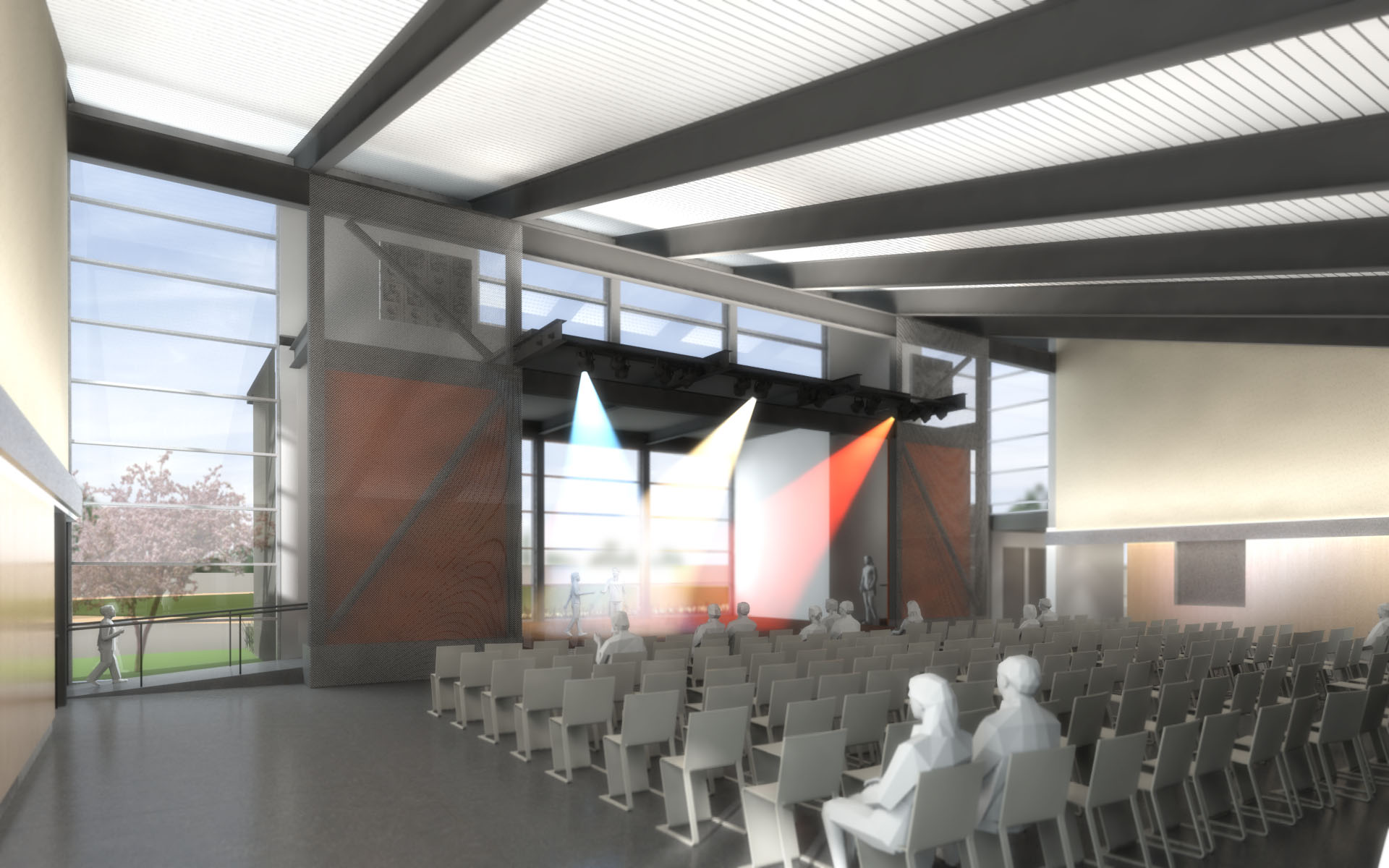
McCarthy Library Receives 3form Contest Award
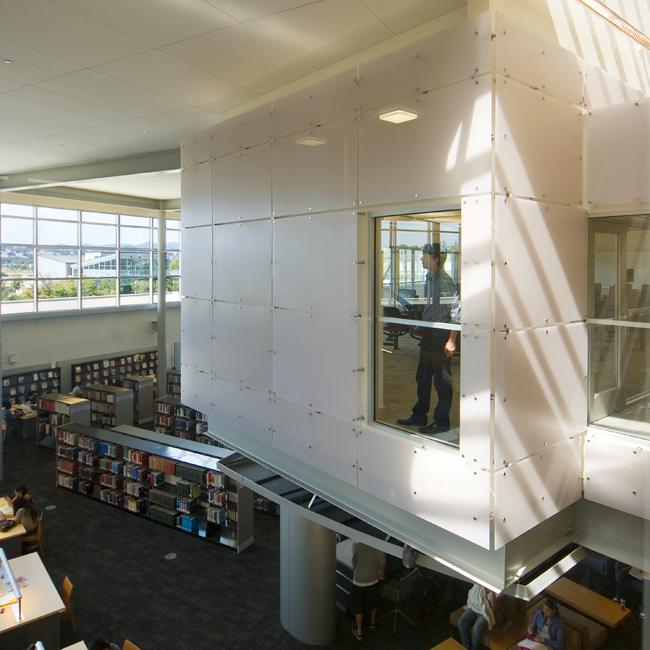
The McCarthy Library has earned the “Stone Cold Gorgeous” Award in the 5th Annual People’s Choice 3form Installation Contest. We are thrilled that so many people voted for the Library in this contest, which marks the third award recognition for the building! 3form was used in the ‘floating classroom’ that projects into the high-volume day-lit reading room of the Library. View all of the contest winners and check out what people had to say about the Library.
McCarthy Library and Kaiser Hospital Expansion Honored at Top Projects Awards
TLCD was out in force at last night’s 2010 Top Project’s Awards, hosted by the North Bay Business Journal. Alan Butler, Jason Brabo, Stephen Peakes, Brian Wright, Mark Adams, Nate Bisbee, Suzanne Nagorka and Marina Starkey represented TLCD Architecture at this event which showcases the top real estate projects in the North Bay. Linda Challoner accepted the award for the Kaiser Hospital Expansion on behalf of Kaiser Permanente Santa Rosa, and Dan TerAvest accepted the award for the stunning McCarthy Library at Napa Valley College. Winning two Top Project Awards this year is a testament to TLCD’s long-term relationships and spirit of collaboration with our valued clients!
Corb Colors
Did you really think that all of those incredible modernist interiors were monochome? Well, now you can access the 80 shades of paint in the Le Corbusier collection, which is manufactured by the Swiss company KT Color. See link below for NYT article.
http://tmagazine.blogs.nytimes.com/2010/09/28/his-true-colors/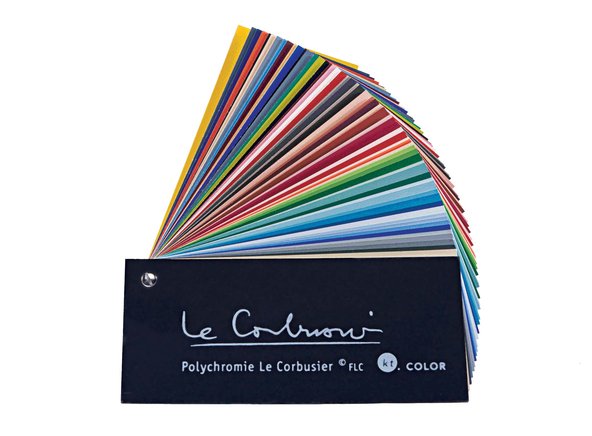
6th Annual Celebration of Left Coast Design
On Thursday evening, Suzanne and I attended the 2010 IIDA Honor Awards at the historic Fox Theater in Oakland. The awards are open to design firms of all sizes, focus and interest practicing in the Northern California region of the IIDA (International Interior Design Association). TLCD submitted the Mahoney Library under the category called “Serve” which includes public spaces where people gather. We arrived just as the slide show scrolled through the images we submitted for the Mahoney Library, so it was nice to have that recognition in front of 600 members! The Northern California Chapter is one of the most active in the nation and the caliber of design reflected in the winning projects was truly impressive. While TLCD did not win for Mahoney Library, we continue to be inspired by the passion for interior architecture in this region.
Each year the IIDA also selects a firm to receive their “Pioneer Award” and this year’s recipient is Architecture For Humanity. If you’ve never checked out this organization or their website, it’s well worth it.
Torzo Resin-Infused Agricultural Byproducts + Recycled Wood
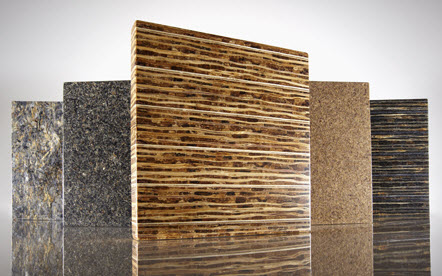 Here are some evocative sustainable panel products to ponder potential uses for in your next project… They have a range of visual interest from very refined to a more active look. We are using sunflower seed board at the City of Santa Rosa West College project, and are using the Durum wheat straw board on Burbank Elementary school. You can earn some fancy LEED points with these, too.
Here are some evocative sustainable panel products to ponder potential uses for in your next project… They have a range of visual interest from very refined to a more active look. We are using sunflower seed board at the City of Santa Rosa West College project, and are using the Durum wheat straw board on Burbank Elementary school. You can earn some fancy LEED points with these, too.
Indure™ is a recycled wood fiber based product that is FSC (Forestry Stewardship Council) Certified and is urea formaldehyde free. It is made up of approximately 65% post industrial, FSC certified wood fiber. Indure has a sleek, contemporary concrete appearance that provides a modern look.
Orient™ is a recycled chip based product that is SFI (Sustainable Forestry Initiative) certified. It is made up of approximately 75% post industrial, SFI recycled wood material. Orient is a unique product that can create either a sleek modern look or an old world rustic look, depending on the application.
Seeta™ is made from sunflower seed hulls, which is considered a rapidly renewable resource. This product is 100% formaldehyde free and uses a unique blend of acrylic resin. It is made from approximately 70% post agricultural sunflower seed shell waste. Seeta is almost granite-like in appearance.
Durum™ is made from wheat straw, which is also considered a rapidly renewable resource. It is 100% formaldehyde free. Durum is made from approximately 70% post agricultural wheat waste product. Durum creates a warm organic and very natural look.
Tiikeri™ is made from reclaimed sorghum stalks. It is made from approximately 50% reclaimed material and has no added formaldehyde. Tiikeri has a natural, organic appearance.
For all the options and panel sizes click: http://stonesource.com/products/torzo.html

