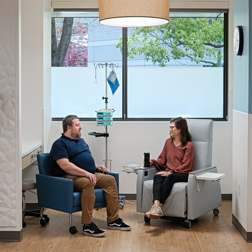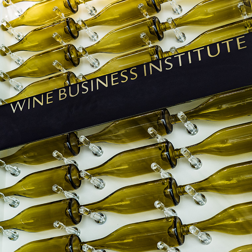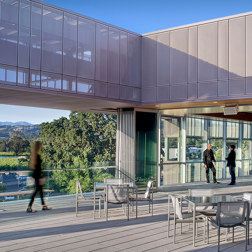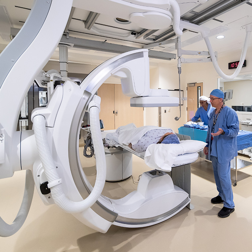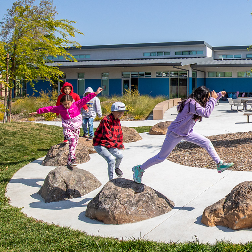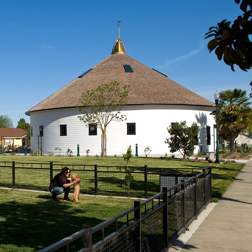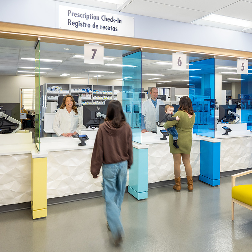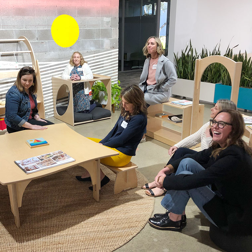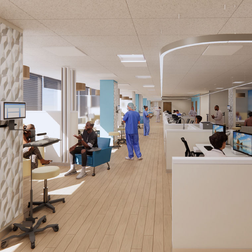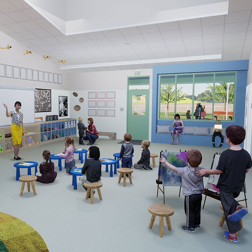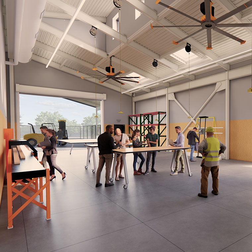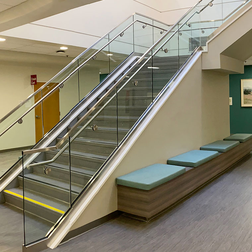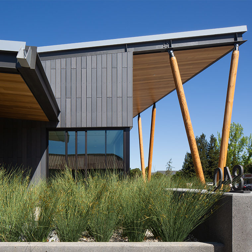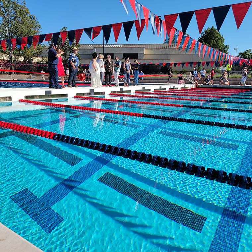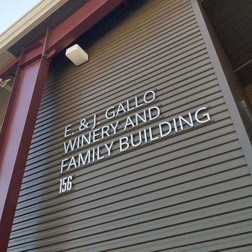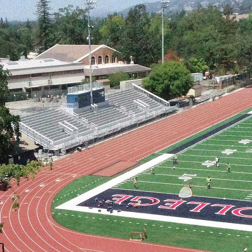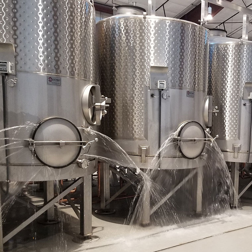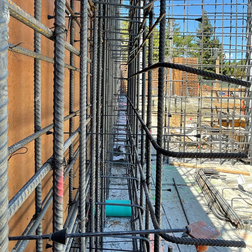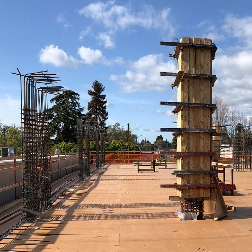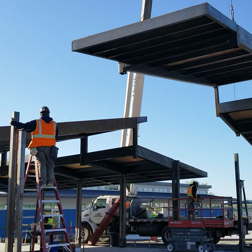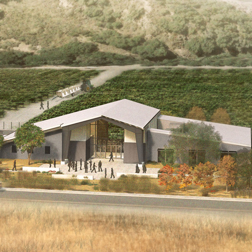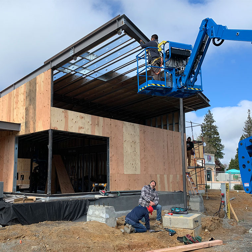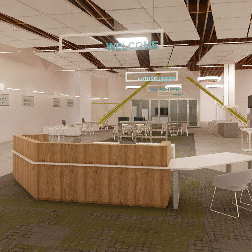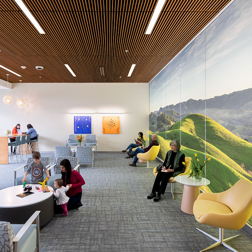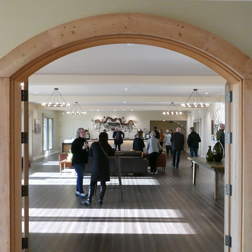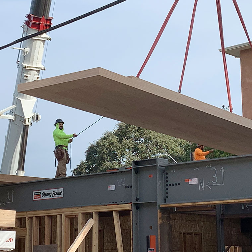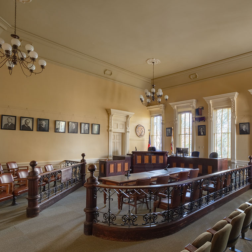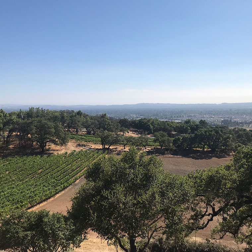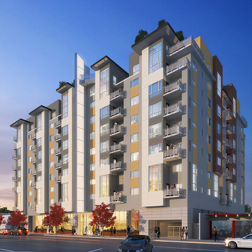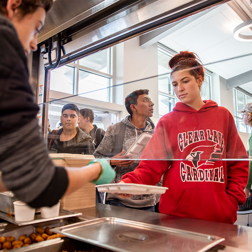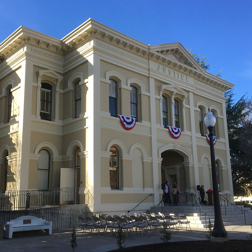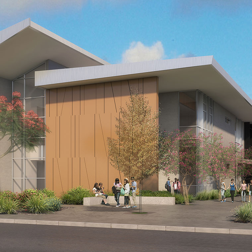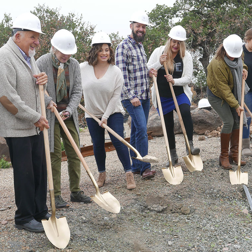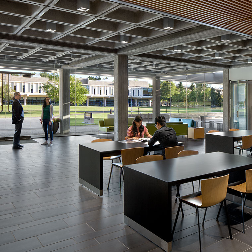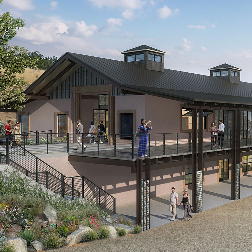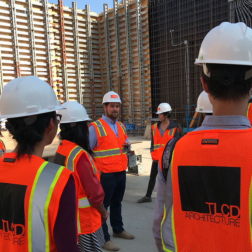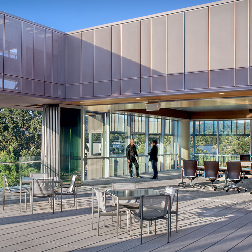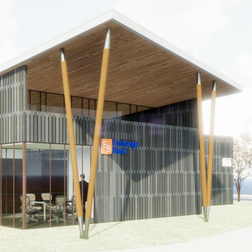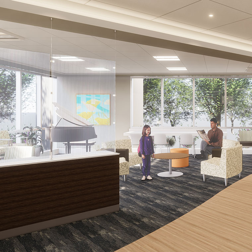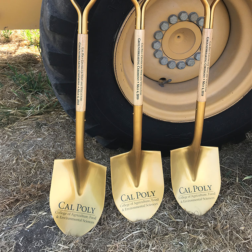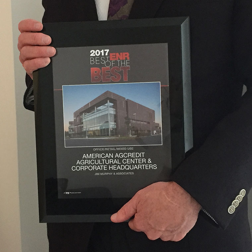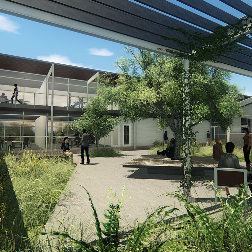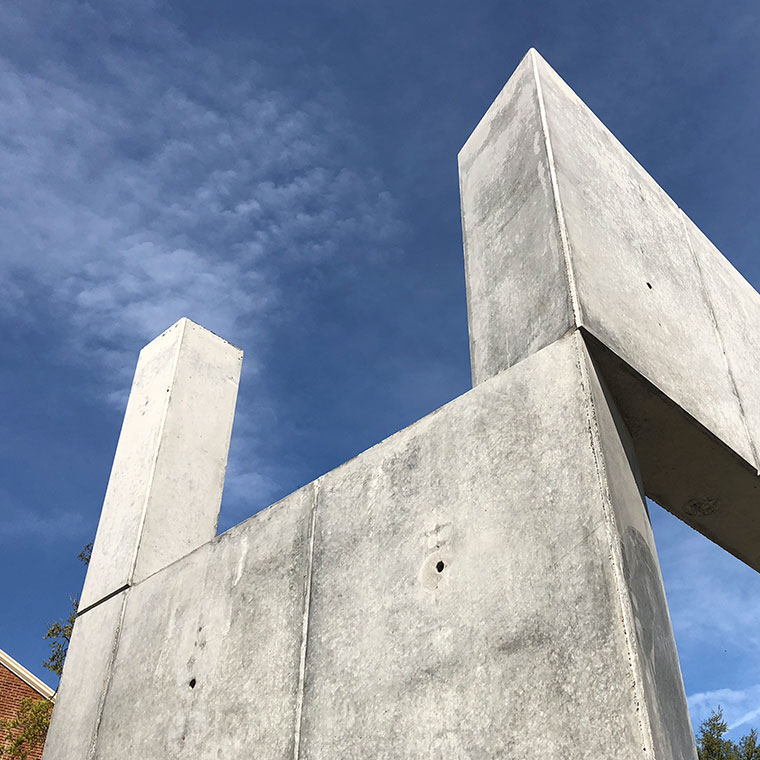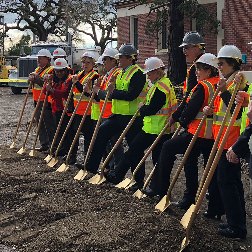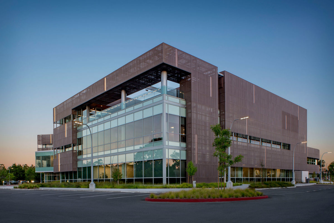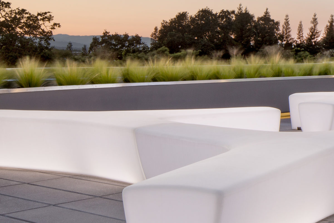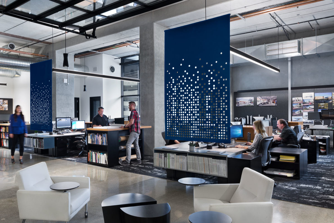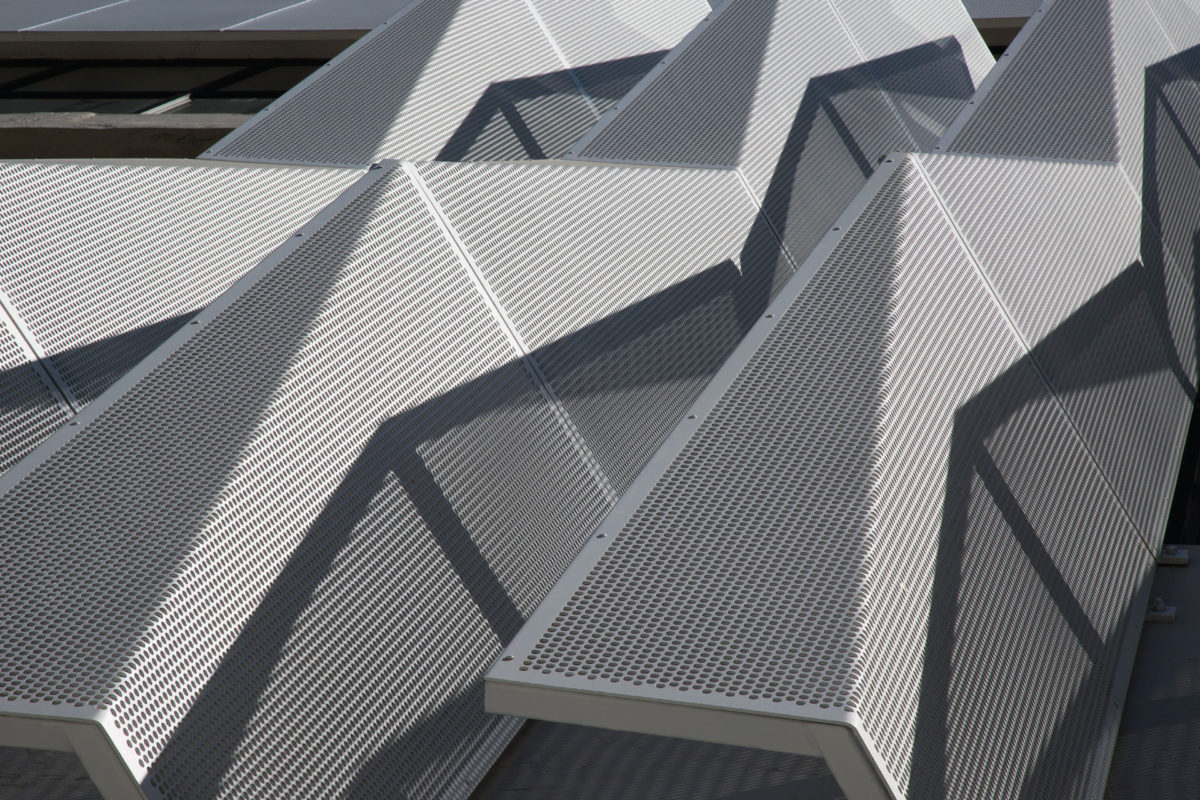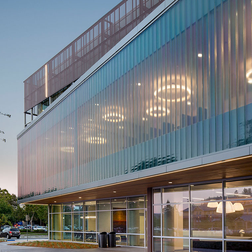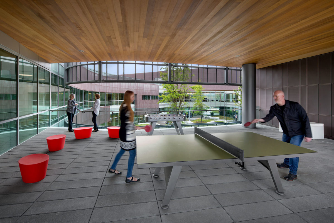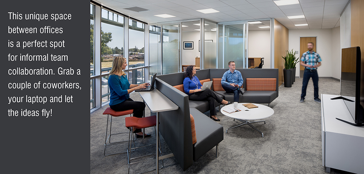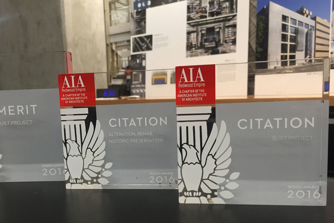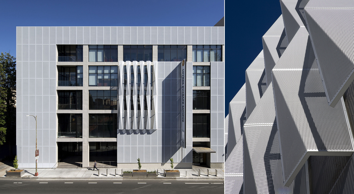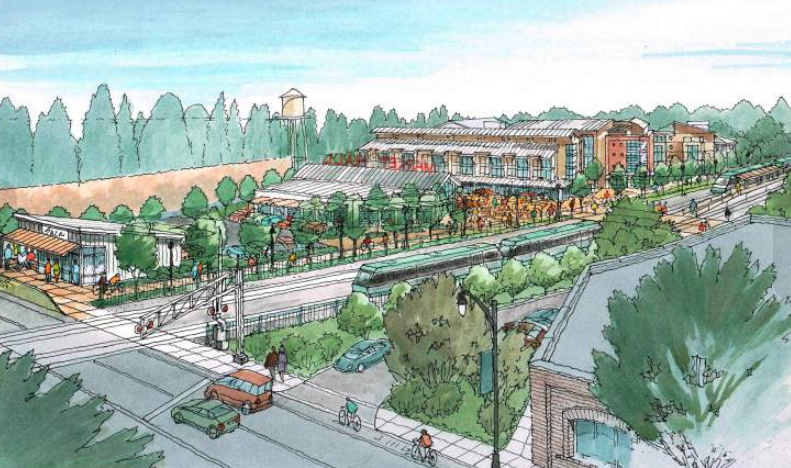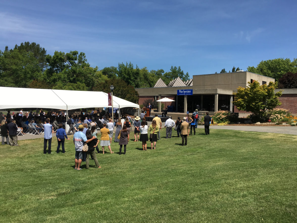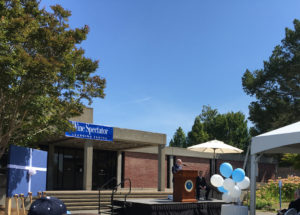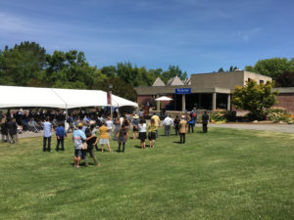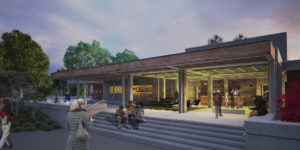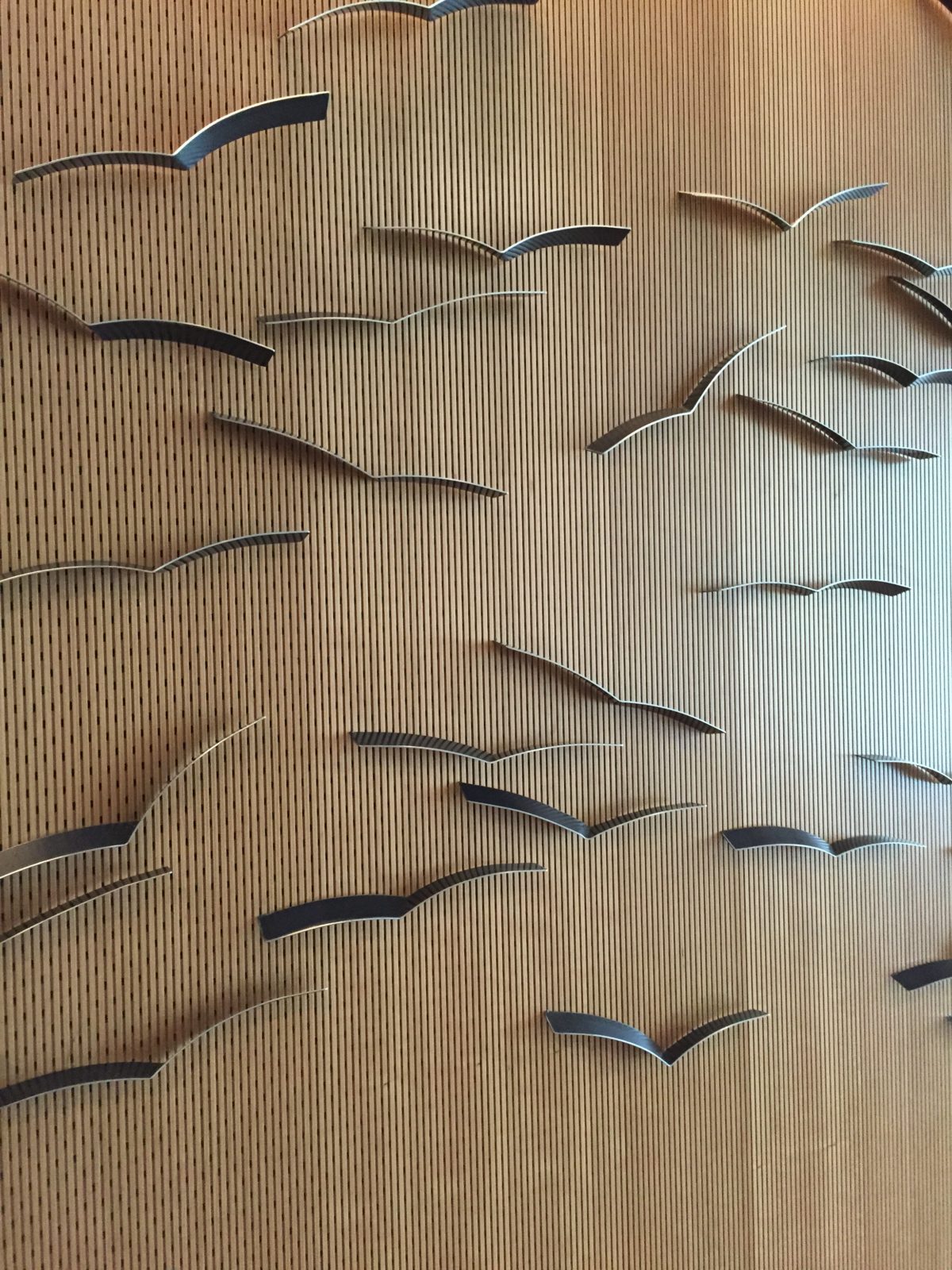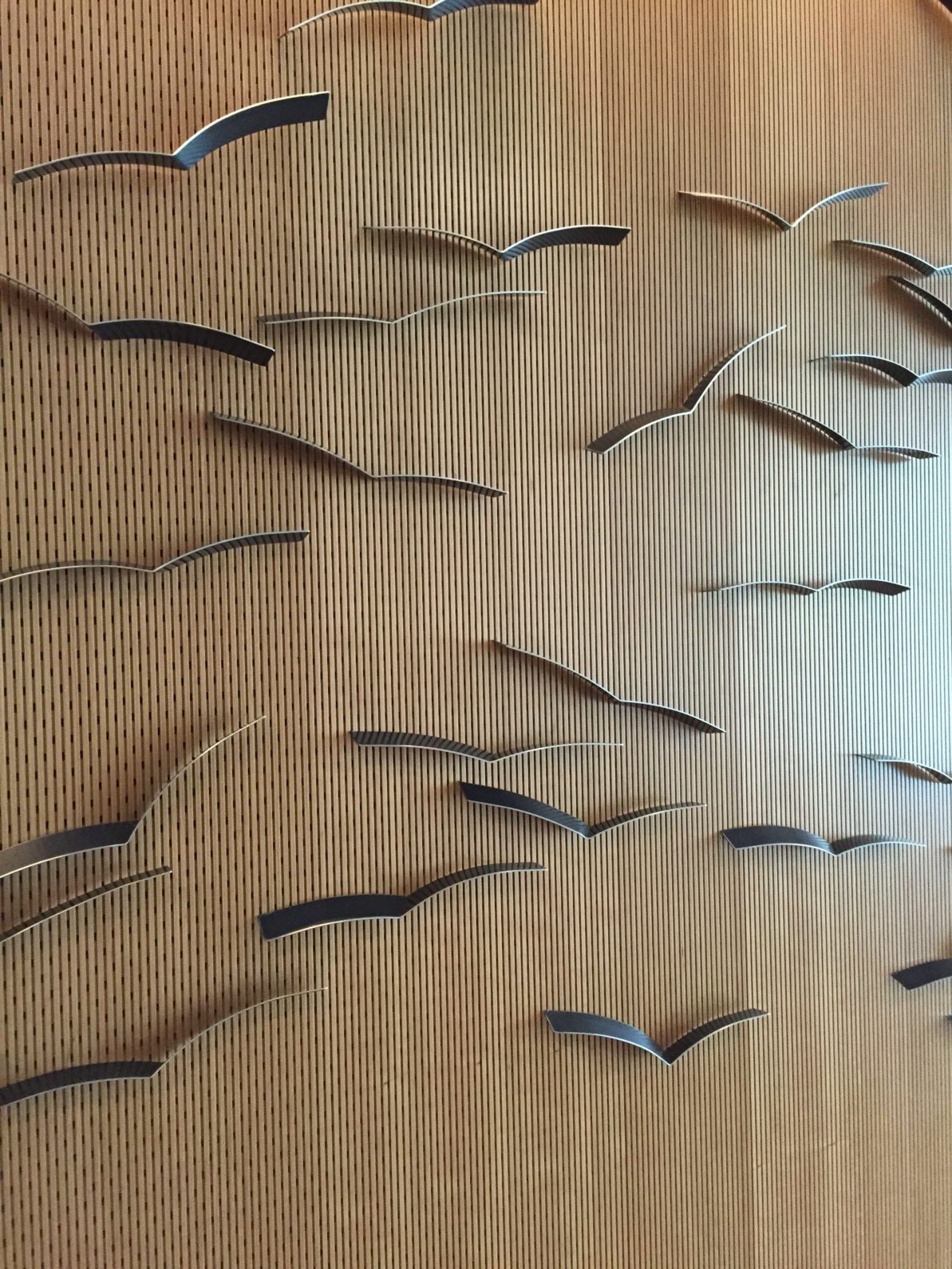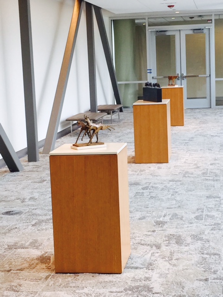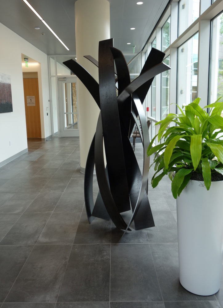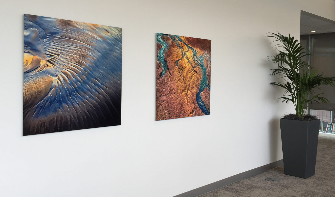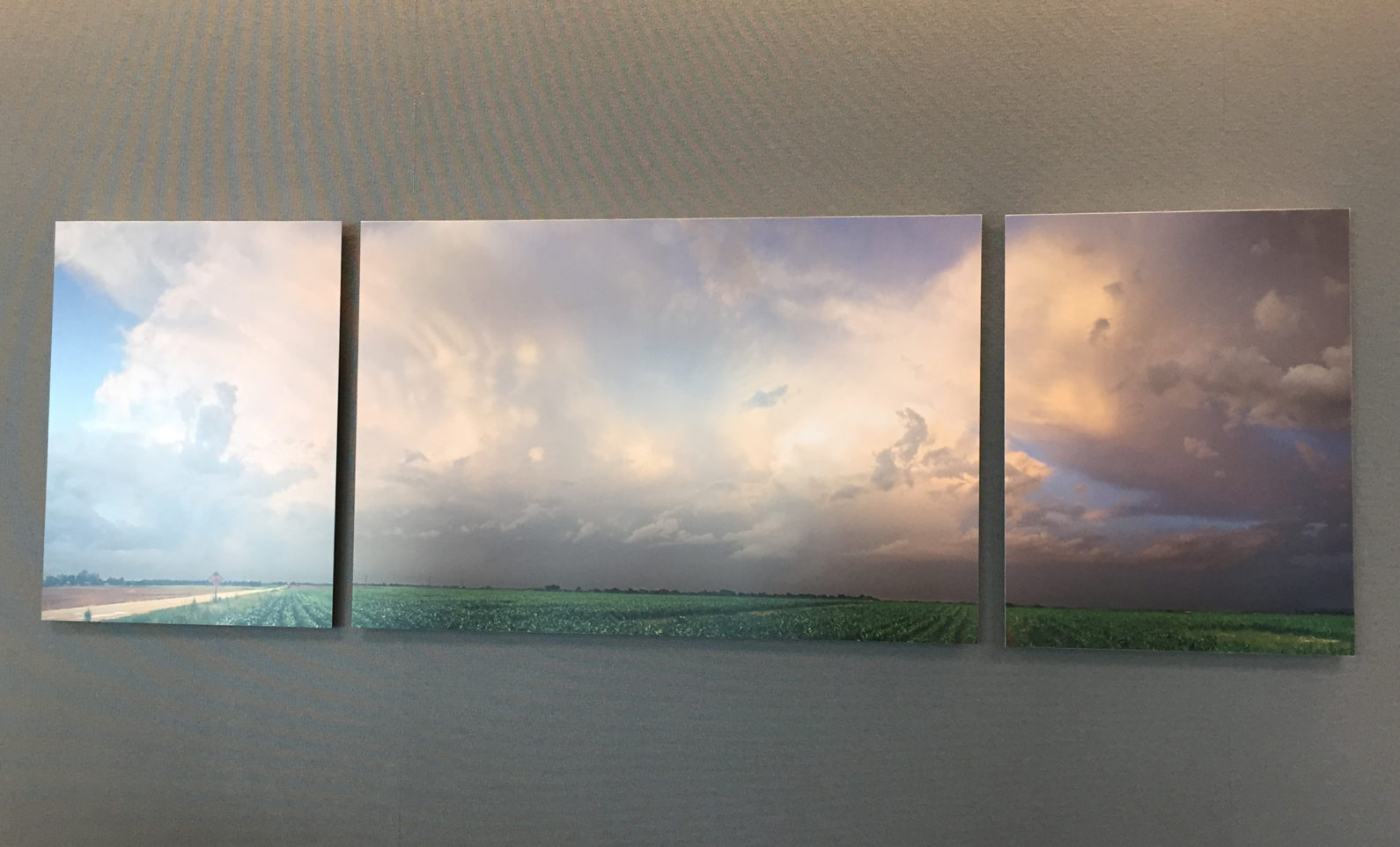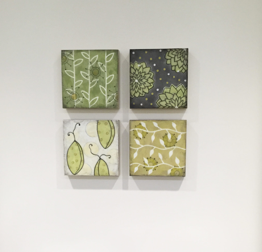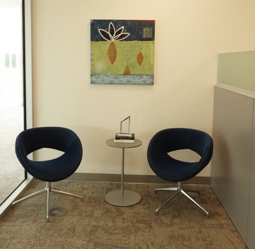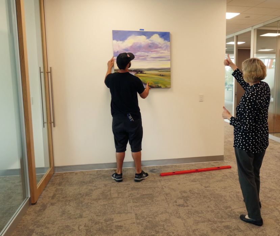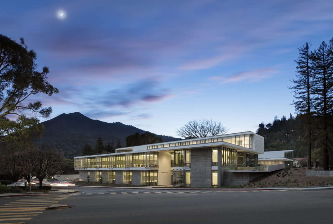Category: Project
Designing for Wine Education
Inspired Commercial Architecture
Design for Medical Imaging
Early Childhood Educational Design
Adaptive Reuse Architecture
Healthcare Design: Pharmacy Refresh
Transitional Kindergarten Furniture
Kaiser Oncology Expansion
Manzanita TK Classrooms
SRJC Construction Training Center
Transformational Refresh
AIARE 2022 Design Award
SRJC Ribbon Cutting and Pool Dedication
In Celebration of Wine!
SRJC’s KAD Modernization In Full Swing
Cal Poly Viticulture Project Nears Completion
Visionary Art Center Take Shapes at West Valley College
Going Vertical in Santa Rosa
Modular Classroom Buildings Take Shape in Petaluma
Cal Poly Wine & Viticulture Center Receives $1 Million Donation
Exchange Bank Sebastopol Taking Shape
SCP Advanced Energy Center Construction is Underway
North Bay Business Journal: Top Projects 2019
Welcome Back to Paradise
Mass Timber Debuts in Downtown Santa Rosa
Napa Courthouse Honored by California Preservation Foundation
Paradise Ridge Winery: From the Ashes
Housing in our Community
Clear Lake High School Students Flock to “The Nest”
Historic Napa Courthouse Reopens
Contemporary Classroom Building
Champagne and Shovels at Paradise Ridge Winery Groundbreaking
AIA Redwood Empire Design Awards
Fire Rebuild: Paradise Ridge Winery
Swapping Wine for Hard Hats and Vests!
American AgCredit: A Building in “Motion”
Exchange Bank’s New Sebastopol Branch
Healing Begins At The Front Door
Wine Spectator Learning Center Grand Opening
Cal Poly Project Rises from the Vineyards
“Best of the Best” Accolades for American AgCredit Headquarters
More than Modulars
Concrete Mock-Up “Dress Rehearsal” for New Theater Exterior!
Burbank Auditorium Renovation Begins
American AgCredit: ENR’s Best Regional Office Project
IES Outdoor Lighting Award Goes to American AgCredit
The American AgCredit Headquarters building has received the Outdoor Lighting Design Award of Excellence from the San Francisco Chapter of the Illuminating Engineering Society. TLCD Architecture’s electrical engineer and lighting designer was Summit Engineering of Santa Rosa.
The building features numerous vertical strips of lighting throughout the building’s exterior zinc skin. These strips will eventually be computer controlled to generate changing patterns of light in the evening. Another key lighting feature are the landscape forms on the rooftop deck that creative an ethereal glow at night.
This was an incredibly fulfilling collaboration with the team at Summit Engineering.

TLCD Architecture’s Office Attains LEED Certification!
 We just learned that TLCD’s Office has achieved certification under the LEED 2009 Commercial Interiors rating system. While this is not our first LEED certification, it’s particularly meaningful since it’s our own office environment.
We just learned that TLCD’s Office has achieved certification under the LEED 2009 Commercial Interiors rating system. While this is not our first LEED certification, it’s particularly meaningful since it’s our own office environment.
Leadership in Energy and Environmental Design (LEED) is one of the most popular green building certification programs used worldwide. Developed by the non-profit U.S. Green Building Council (USGBC) it includes a set of rating systems for the design, construction, operation, and maintenance of green buildings, homes, and neighborhoods that aims to help building owners and operators be environmentally responsible and use resources efficiently.
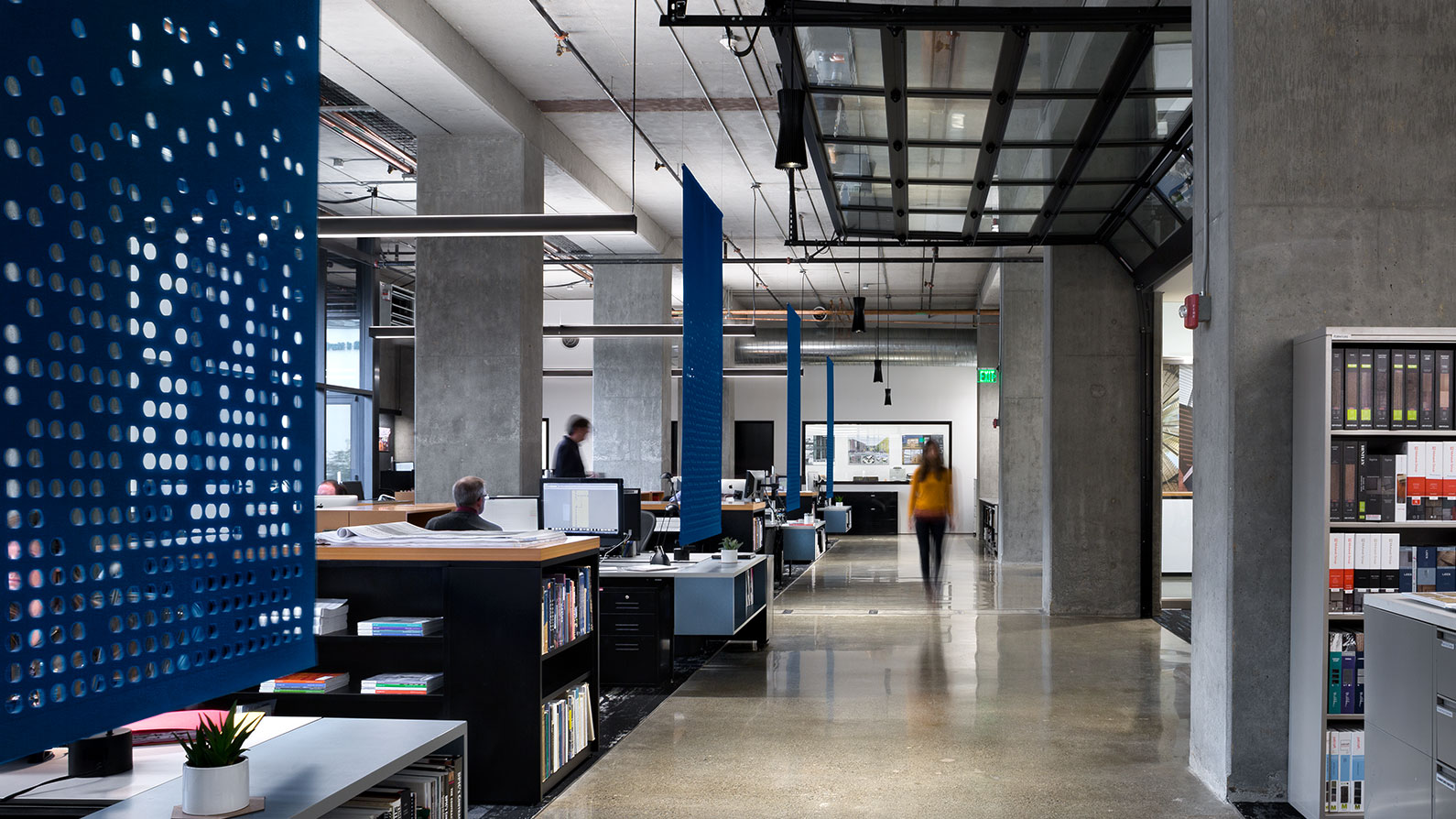
We are proud to have designed a very sustainable office environment, and hope that it will spark interest on the part of our clients and other visitors to our office to do the same.
Commercial Architecture: Metal Origami Cladding Featured on Cover
When TLCD Architecture set out to transform a former telephone switching building in downtown Santa Rosa into a mixed-use project called Museum on the Square, our goal was to turn the windowless structure into a vibrant, urban building with visual appeal. In order to achieve this objective, we overlaid the concrete structure with perforated aluminum panels by McNichols Perforated Metal. Working with fabricator and installer B.T. Mancini, TLCD designed a series of bent panels to achieve a unique sculptural effect. Low and behold, these “origami’ panels (as we call them) ended up on the cover of Commercial Architecture Magazine, along with an article about our use of the perforated metal panels.
Top Projects 2016: Large and Small Scale Office Space
The North Bay Business Journal held it’s 2016 Top Projects event in December where 20 North Bay projects were recognized and celebrated by the business community. TLCD Architecture was the architect on two distinctly different projects in the “Office” category.
American AgCredit is a 120,000 sf financial headquarters building for the nation’s largest agricultural lender. Our team worked with the client to design a flexible office environment that encourages collaboration and supports a strong company culture. Read more on our blog post “Creating Unique Spaces That Enhance Culture”.
 TLCD’s new Office in downtown Santa Rosa is much different in scale but also supports workplace culture. It’s not often that architects have the opportunity to design their own space, and the former AT&T Building presented the perfect urban canvas for us. The design allows the natural character of the building to come through, while creating a very contemporary workplace.
TLCD’s new Office in downtown Santa Rosa is much different in scale but also supports workplace culture. It’s not often that architects have the opportunity to design their own space, and the former AT&T Building presented the perfect urban canvas for us. The design allows the natural character of the building to come through, while creating a very contemporary workplace.
Thanks to the North Bay Business Journal for hosting this event and celebrating the built environment in the North Bay!
Creating Unique Spaces that Enhance Culture
From the beginning, American AgCredit challenged TLCD Architecture to design their headquarters building with “movement” in mind. Concepts like clear circulation, inside-outside views, places to connect and flex space were part of the design conversation. This allowed us to explore opportunities beyond traditional office zones and look at the spaces “in-between” as a way to enhance work culture. Interior spaces range from furnished skybridges to quiet alcoves, while exterior spaces are as diverse as a large landscaped central courtyard to a ping-pong deck. There are many examples throughout the new American AgCredit Headquarters building – and they demonstrate how carefully crafted detail, finishes and artwork can help create a truly exceptional workplace.
These concepts are not unique to the office environment. We bring many of these considerations to our work for educational and healthcare clients. The opportunity to design these “in-between” spaces for collaboration, communication and well-being at a college or medical campus has far-reaching impact.
AIA Redwood Empire Celebrates Design!
The AIA Redwood Empire chapter celebrated the best in North Bay architecture at their Design Awards Gala held at Deerfield Ranch Winery in Kenwood on October 21st. Current AIARE President, Nick Diggins of TLCD Architecture, and Executive Director Wendy Young handed out awards, while juror Mary Johnston, FAIA announced the winners and shared insights from the jury on the winning projects.
The Academic Center at College of Marin, a project by TLCD Architecture + Mark Cavagnero Associates won a Merit Award for a Built Project.
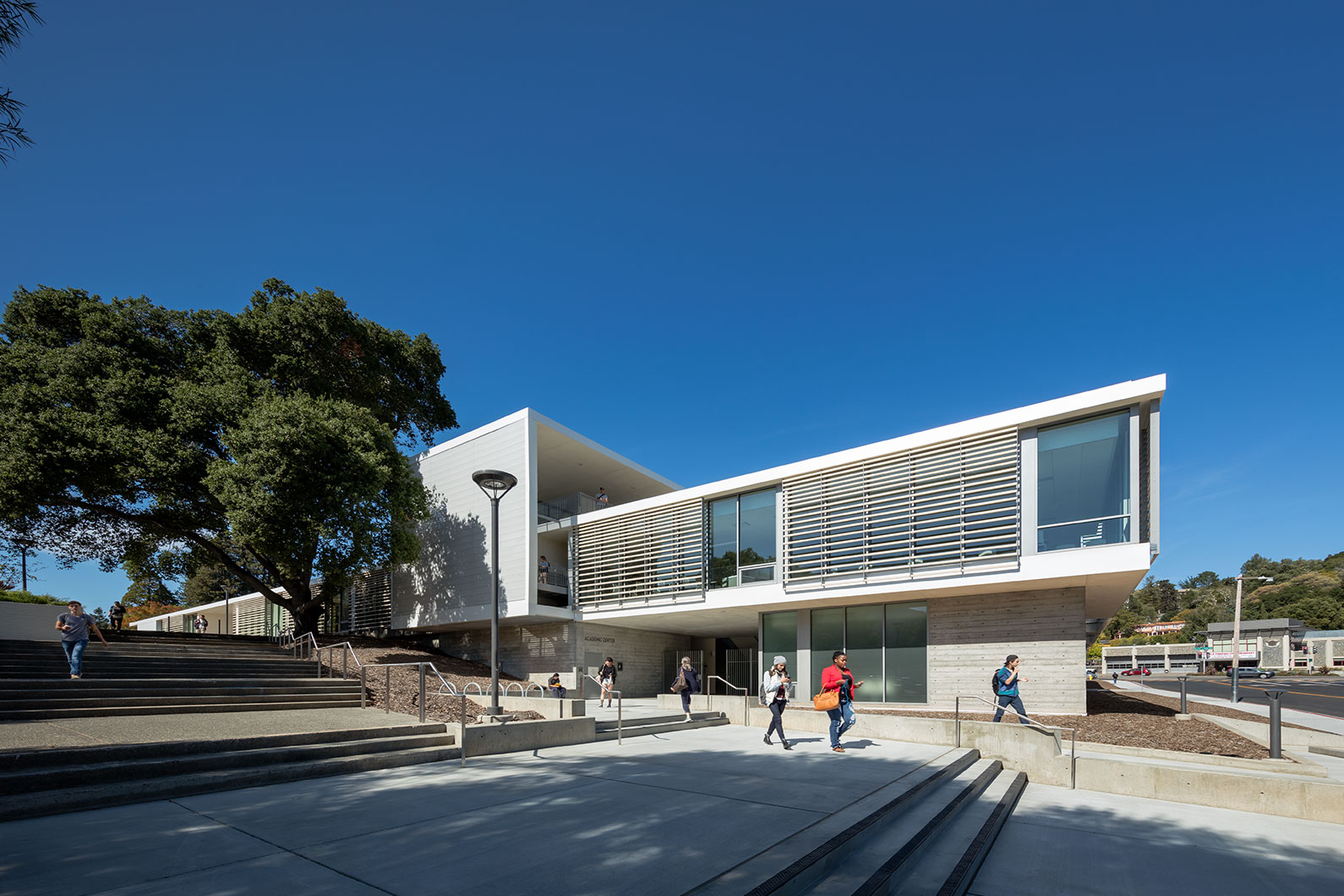
“This project elegantly integrates a complex topography with a clear, simple plan organization. Its restrained use of materials and careful proportion create a building that anchors both its site and surrounding campus, reaching out to the neighboring community through a series of outdoor and indoor circulation spaces.”
– Jury comments
TLCD also received a Citation Award for the new American AgCredit Headquarters in the Built Project category.
“This project carefully breaks down massing to a human scale through the use of materials that layer light and shadow to mitigate against its inherent horizontality. The variety and character of outdoor spaces, connected visually and directly to interior function spaces, create the sense of a campus where the building’s users can come together. The internal stair provides a unique gathering space for informal encounters.”
– Jury comments
Closer to home (and our hearts) was a Citation Award for our new office at Museum on the Square in the Alteration, Rehab, Historic Preservation category. TLCD teamed with a local developer to renovate this building which faces Courthouse Square in Santa Rosa’s downtown core.
“This project provides a template for successfully repurposing urban infrastructure to accommodate new uses, acting as a catalyst for further development. The interplay between retained and new elements creates a compelling, unified expression that completely transforms the hermetic switching station into a transparent and well-proportioned urban palazzo.” – Jury comments
The North Bay design community knows how to throw a great party and celebrate the built environment!
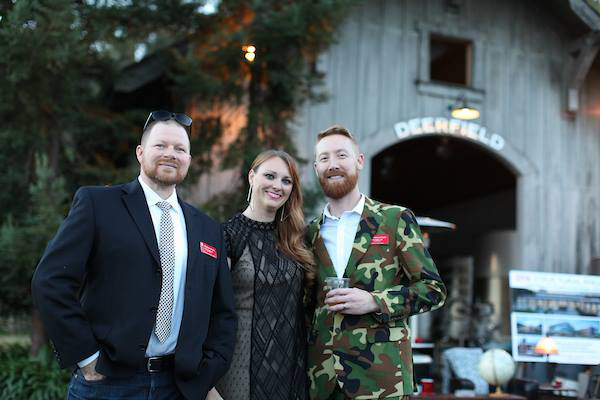
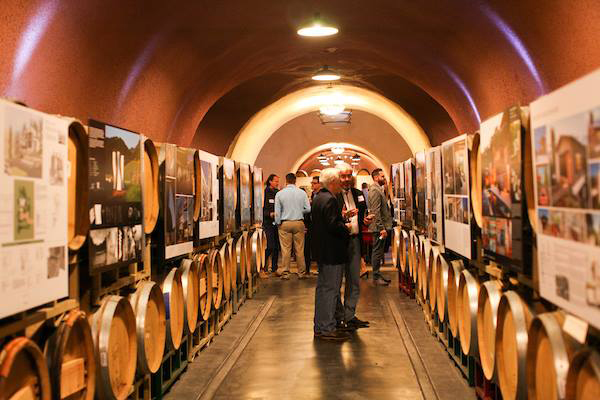
Transit Oriented Development along the SMART Line
As the Sonoma Marin Area Rail Transit (SMART) prepares for service later this year, the first wave of transit-oriented development is set to begin. TLCD Architecture is part of a larger team led by ROEM Development Corporation, who is in negotiations with SMART on an exciting mixed-use development at Railroad Square in Santa Rosa.
Read more in this Press Democrat article “SMART advances mixed-use housing project for Santa Rosa’s Railroad Square“.
Groundbreaking at Sonoma State University’s Wine Spectator Learning Center

Yesterday marked a momentous occasion for Sonoma State University and TLCD Architecture. A well attended groundbreaking ceremony was held for the Wine Business Institute’s, Wine Spectator Learning Center. Speakers at the event included Marvin Shanken, editor and publisher of Wine Spectator magazine, Lt. Gov. Gavin Newsom, U.S. Rep Mike Thompson, and SSU President Ruben Armiñana, among others, and was covered by the Press Democrat.
It’s been three years since TLCD was first selected to design the renovation of the former University Commons building. After an initial design phase, the project was put on hold until the $9 million in private funding was raised.
Now that the project is fully funded, the construction process can begin! The project will be completed in time for students and faculty to enjoy their new space for the Fall 2017 semester.
For more information on the Wine Spectator Learning Center click here.
Art Abounds at American AgCredit Headquarters

Color, texture and form filled the air at American AgCredit’s new corporate headquarters last week as we installed 104 pieces of artwork in their new three-story office building. I got my 10,000 steps in as I led a professional installation crew around the 90,000 square foot office to pin point placement of paintings, photography and sculpture. Tape measures, blue tape and old fashioned “eyeballing” were all employed as we juggled geometry with adjacent elements to create the “wow” factor we were looking for.
29 talented artists from Sonoma County as well as AAC’s Colorado and Midwest regions are represented in a range of mediums including oil painting, pastels, aerial photography, silver gelatin black and white photography, encaustic painting and giclee prints. Several pieces were commissioned specifically for the project, including a large metal sculpture and custom wall installation.
The art selection process topped off my three-year design journey with an awesome client and design team. Hats off especially to the AAC Art Committee for making wonderful selections that reflect the land which supports the agricultural industry.
I can’t wait for my next art consultation project!
For more information on the AAC Headquarters check out this previous blog post.
AIASF Design Award Winners Announced
 The Bay Area architectural design community celebrated its finest last night at the 2016 AIASF Design Awards program at the Herbst Theater in San Francisco. The TLCD Architecture + Mark Cavagerno Associates team was presented with an Honor Award for the College of Marin Academic Center.
The Bay Area architectural design community celebrated its finest last night at the 2016 AIASF Design Awards program at the Herbst Theater in San Francisco. The TLCD Architecture + Mark Cavagerno Associates team was presented with an Honor Award for the College of Marin Academic Center.
The new Academic Center has transformed the College of Marin’s Kentfield campus by thoughtfully engaging three generations of buildings and landscape, to create a new sense of community, and a welcoming gateway to the campus. The jury for the AIASF Design Awards commented:
“The scale of the gorgeous layered boxes is just right. The simple massing, limited surface palette, and the telegraphed linearity make a striking composition with the stately heritage trees. The organization and planning within the landscape has its roots in good campus history.”
TLCD Architecture and Mark Cavagnero Associates are thrilled to be recognized with an Honor Award for this project and our team looks forward to future collaborations.

