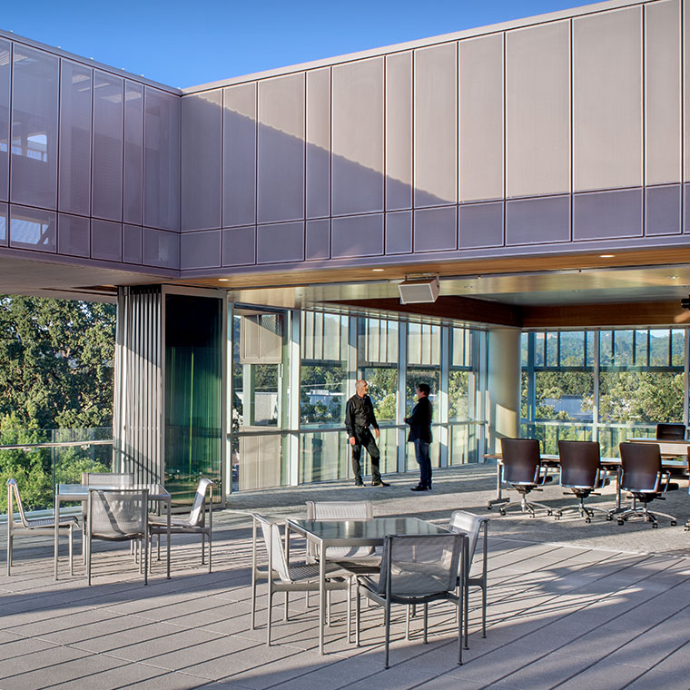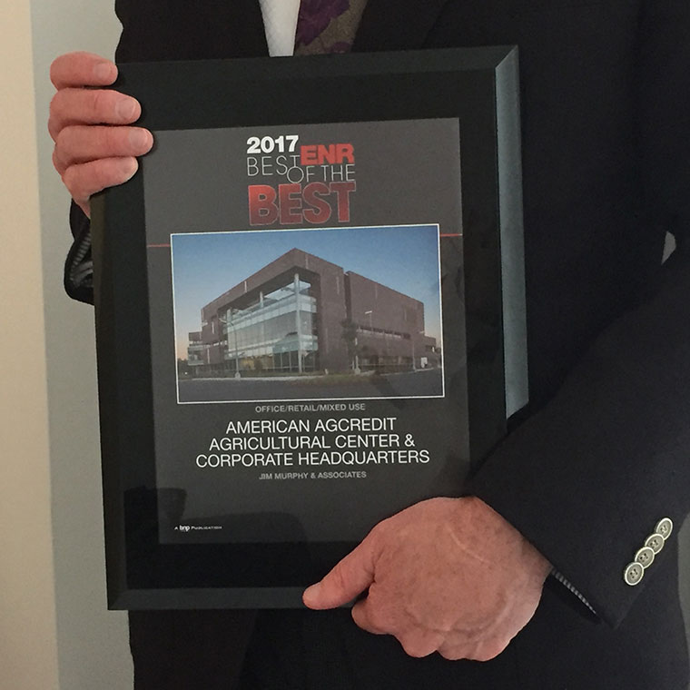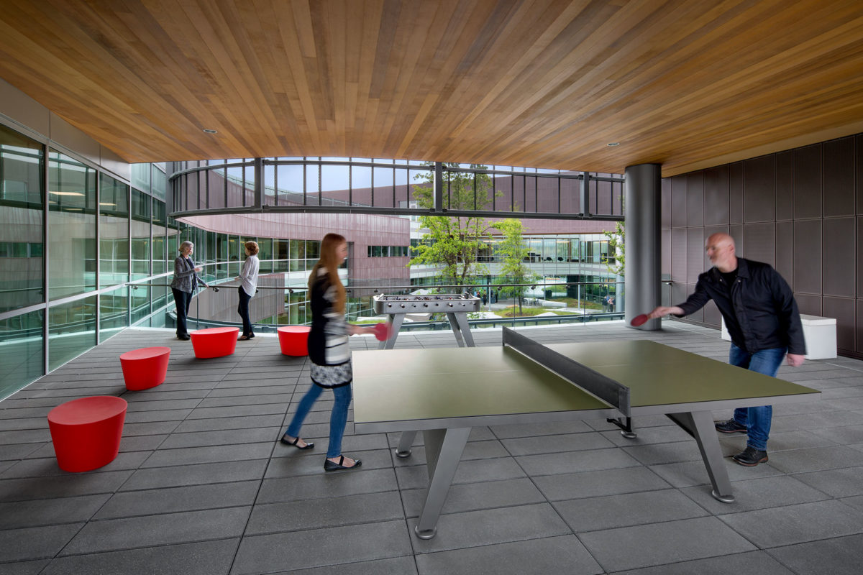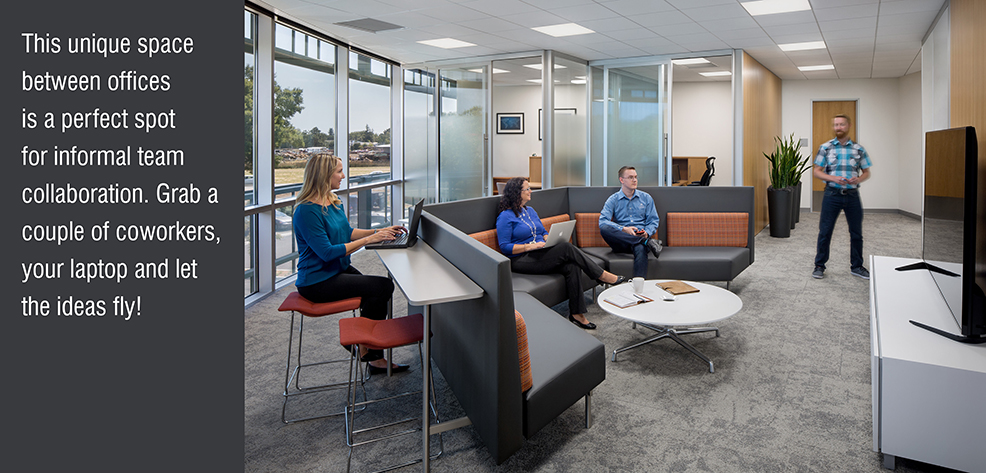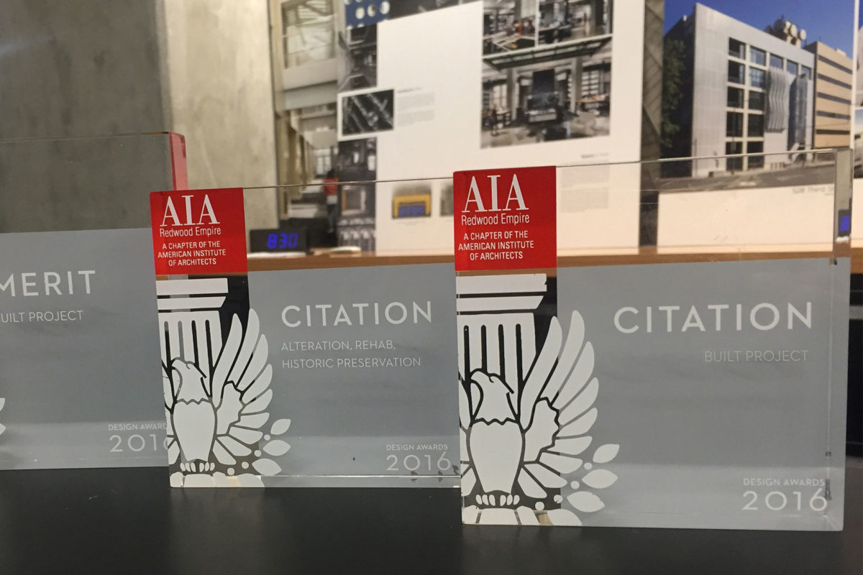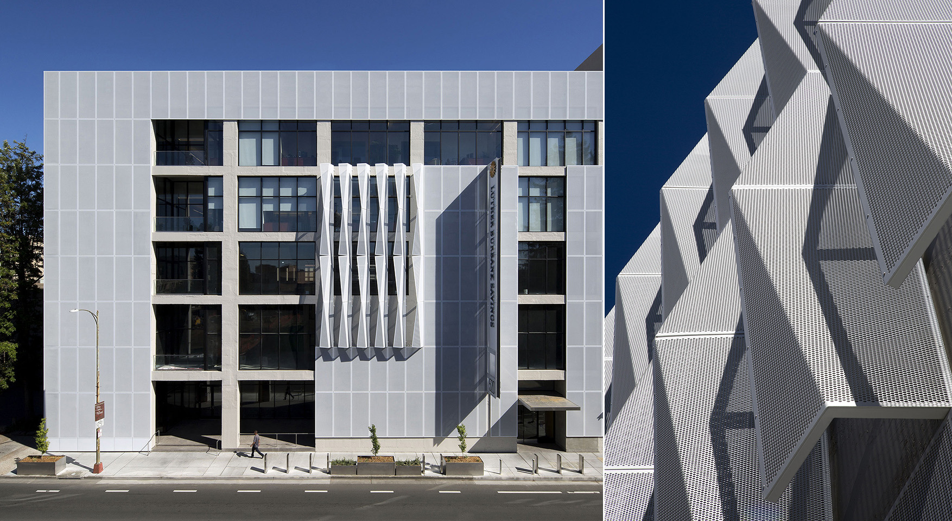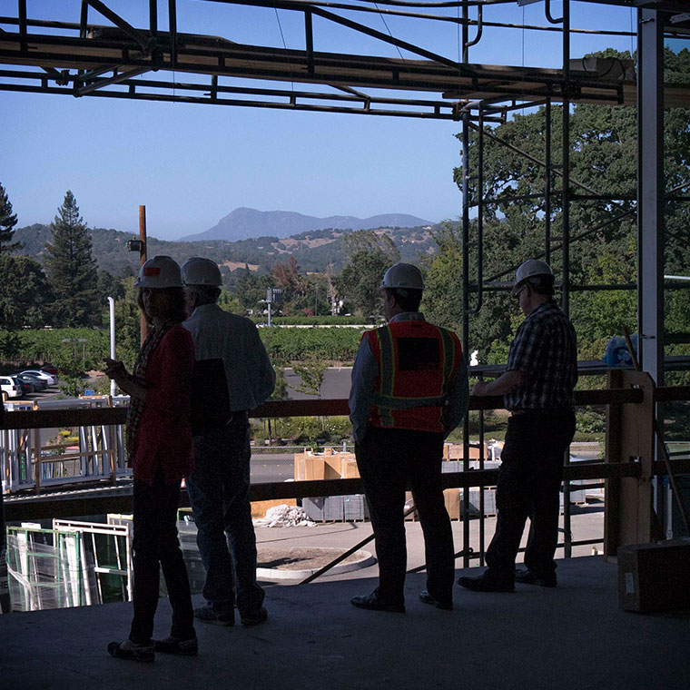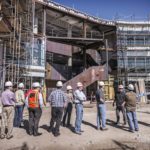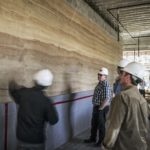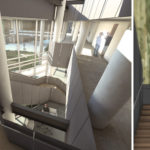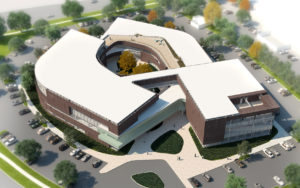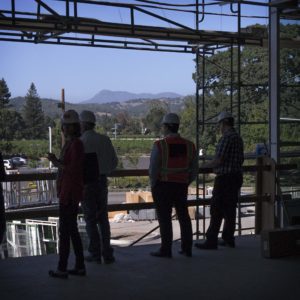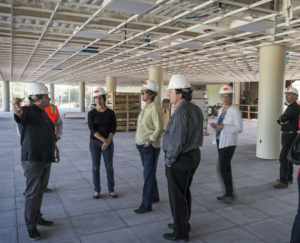Tag: Agricultural Lender
“Best of the Best” Accolades for American AgCredit Headquarters
Creating Unique Spaces that Enhance Culture
From the beginning, American AgCredit challenged TLCD Architecture to design their headquarters building with “movement” in mind. Concepts like clear circulation, inside-outside views, places to connect and flex space were part of the design conversation. This allowed us to explore opportunities beyond traditional office zones and look at the spaces “in-between” as a way to enhance work culture. Interior spaces range from furnished skybridges to quiet alcoves, while exterior spaces are as diverse as a large landscaped central courtyard to a ping-pong deck. There are many examples throughout the new American AgCredit Headquarters building – and they demonstrate how carefully crafted detail, finishes and artwork can help create a truly exceptional workplace.
These concepts are not unique to the office environment. We bring many of these considerations to our work for educational and healthcare clients. The opportunity to design these “in-between” spaces for collaboration, communication and well-being at a college or medical campus has far-reaching impact.
AIA Redwood Empire Celebrates Design!
The AIA Redwood Empire chapter celebrated the best in North Bay architecture at their Design Awards Gala held at Deerfield Ranch Winery in Kenwood on October 21st. Current AIARE President, Nick Diggins of TLCD Architecture, and Executive Director Wendy Young handed out awards, while juror Mary Johnston, FAIA announced the winners and shared insights from the jury on the winning projects.
The Academic Center at College of Marin, a project by TLCD Architecture + Mark Cavagnero Associates won a Merit Award for a Built Project.
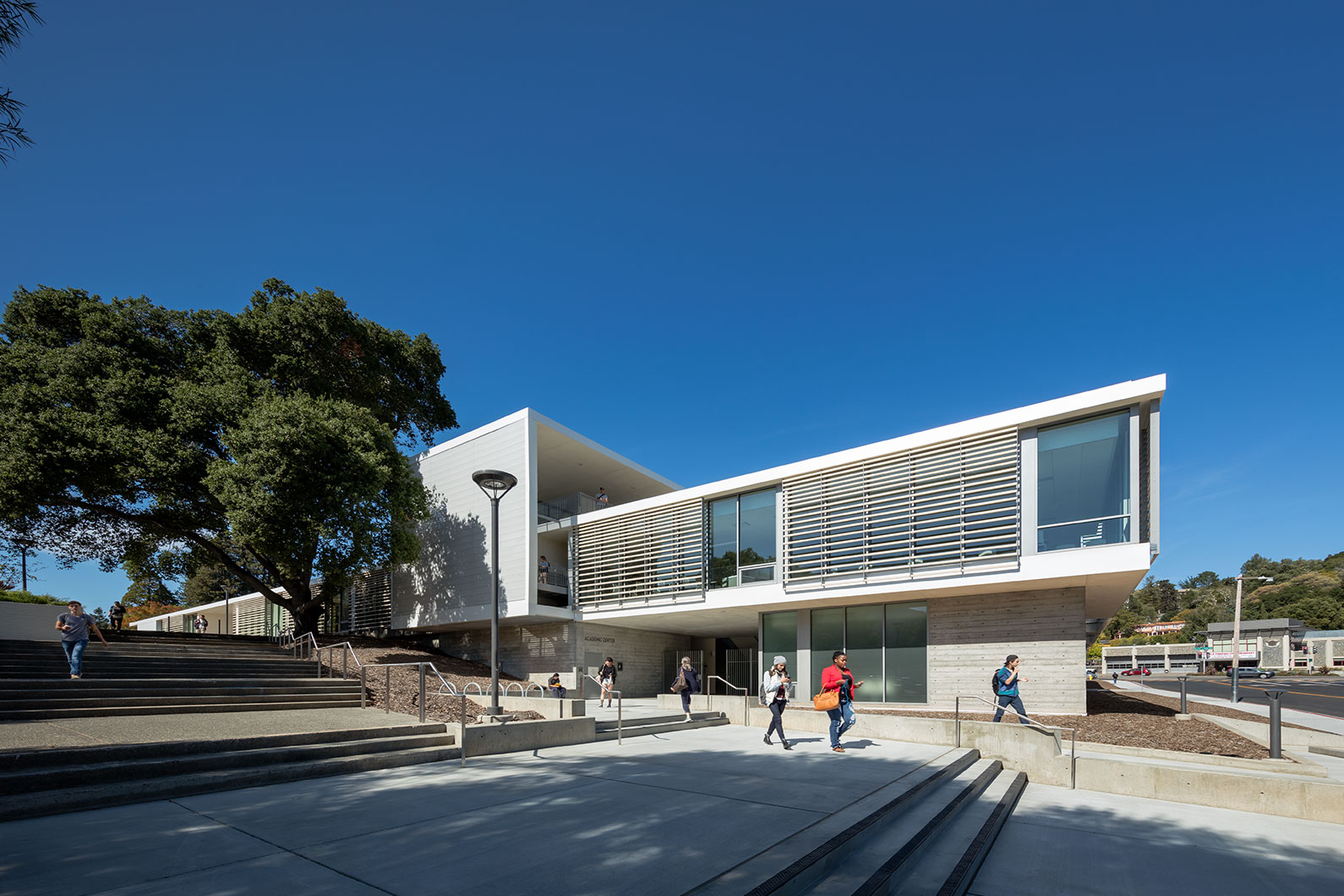
“This project elegantly integrates a complex topography with a clear, simple plan organization. Its restrained use of materials and careful proportion create a building that anchors both its site and surrounding campus, reaching out to the neighboring community through a series of outdoor and indoor circulation spaces.”
– Jury comments
TLCD also received a Citation Award for the new American AgCredit Headquarters in the Built Project category.
“This project carefully breaks down massing to a human scale through the use of materials that layer light and shadow to mitigate against its inherent horizontality. The variety and character of outdoor spaces, connected visually and directly to interior function spaces, create the sense of a campus where the building’s users can come together. The internal stair provides a unique gathering space for informal encounters.”
– Jury comments
Closer to home (and our hearts) was a Citation Award for our new office at Museum on the Square in the Alteration, Rehab, Historic Preservation category. TLCD teamed with a local developer to renovate this building which faces Courthouse Square in Santa Rosa’s downtown core.
“This project provides a template for successfully repurposing urban infrastructure to accommodate new uses, acting as a catalyst for further development. The interplay between retained and new elements creates a compelling, unified expression that completely transforms the hermetic switching station into a transparent and well-proportioned urban palazzo.” – Jury comments
The North Bay design community knows how to throw a great party and celebrate the built environment!
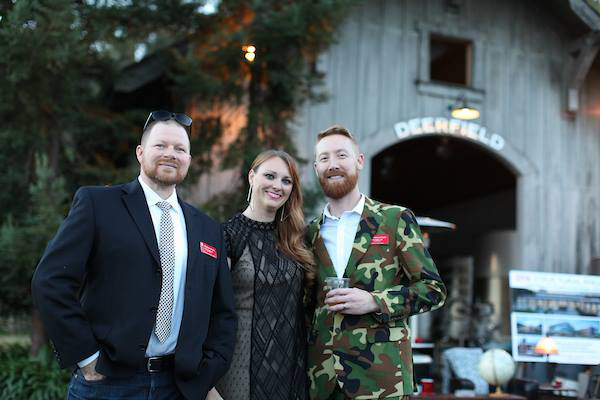
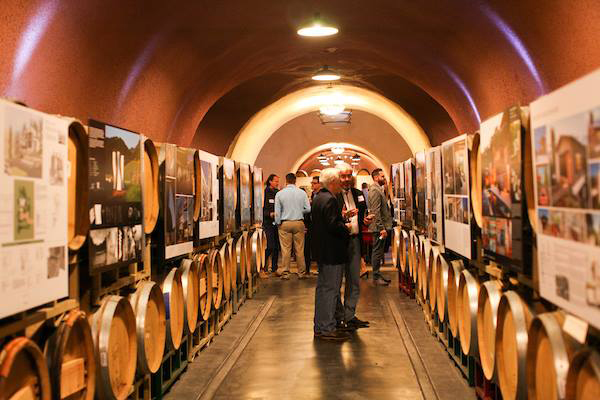
Design Features Take Shape on New American AgCredit Headquarters
This week TLCD Architecture’s staff toured our American AgCredit project, a 120,000 square foot, 3-story headquarters building just north of Santa Rosa. The project is scheduled for occupancy in early November and is currently at an exciting stage of construction, with many facets of the design taking shape.
Perhaps 2 of the greatest points of interest were the grand stairway, and a rammed earth wall. The grand stairway connects each of the 3 floors in a dramatic atrium that opens onto the building courtyard. The stair soars through the space at varying angles, and is clad with steel plate railings that were individually lifted into place by crane. These will be “blackened” by an artist in order to provide a deep, black patina. When the building is complete, a 3-story high cowhide mural by Kyle Bunting of Austin Texas will be a prominent feature of the atrium.
The rammed earth wall was built early in construction. It was incased in a wooden structure for protection, and then the building was constructed around it. The protective wood structure was removed just early this week, and so we were some of the first to see this amazing wall, which will form the backdrop to the main reception desk. The wall is a tangible reference to the soil that makes agriculture possible, a powerful reference to American AgCredit mission of farm lending.
 The floors are raised pedestal construction, which allows the reconfiguration of under floor electrical, data, and other systems. In this project we are also using the space below the floor for the supply of conditioned air, an very energy-efficient, quiet and healthy system known as displacement ventilation. We were able to observe the below-floor infrastructure in areas where the floor tiles have yet to be installed. Among other things, we saw “air highways” that are being constructed to efficiently deliver air to the far reaches of the building.
The floors are raised pedestal construction, which allows the reconfiguration of under floor electrical, data, and other systems. In this project we are also using the space below the floor for the supply of conditioned air, an very energy-efficient, quiet and healthy system known as displacement ventilation. We were able to observe the below-floor infrastructure in areas where the floor tiles have yet to be installed. Among other things, we saw “air highways” that are being constructed to efficiently deliver air to the far reaches of the building.
The exterior of the building, aside from dramatic, sweeping curves and multiple “sky bridges”, has an appearance not unlike many other modern structures. However, beginning in late August an exterior “skin” of perforated zinc panels will be installed. These zinc panels will transform the appearance of the building, and will visually articulate the façade while providing sunshading that will significantly reduce the cost of cooling the building.

