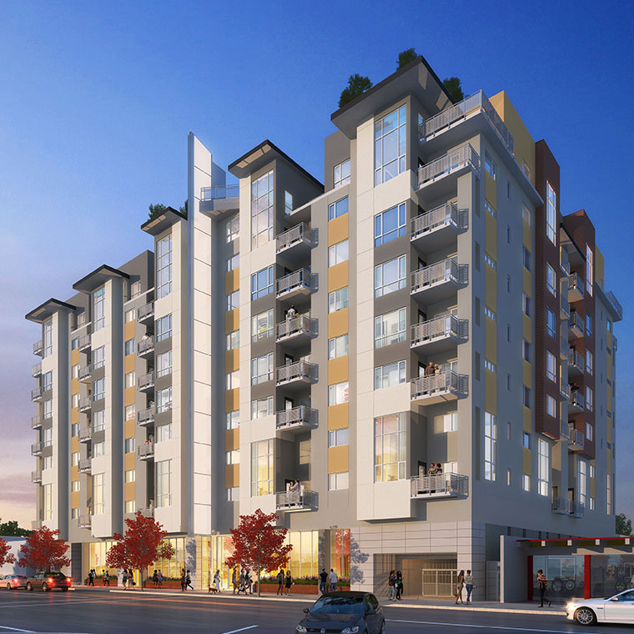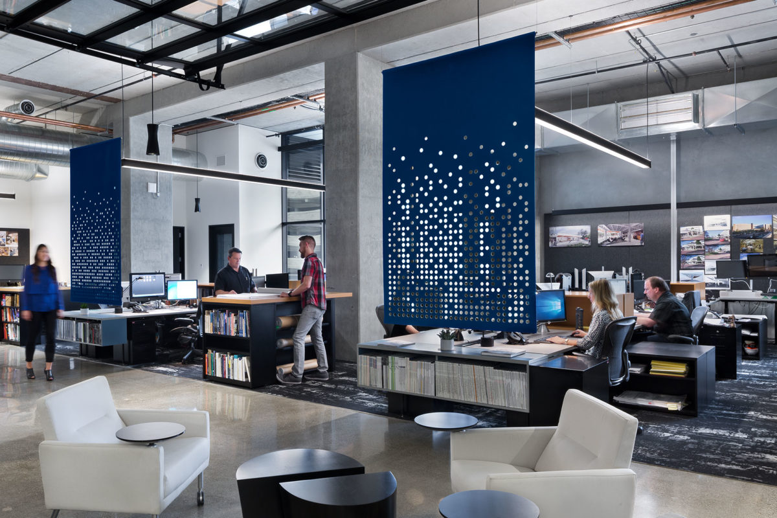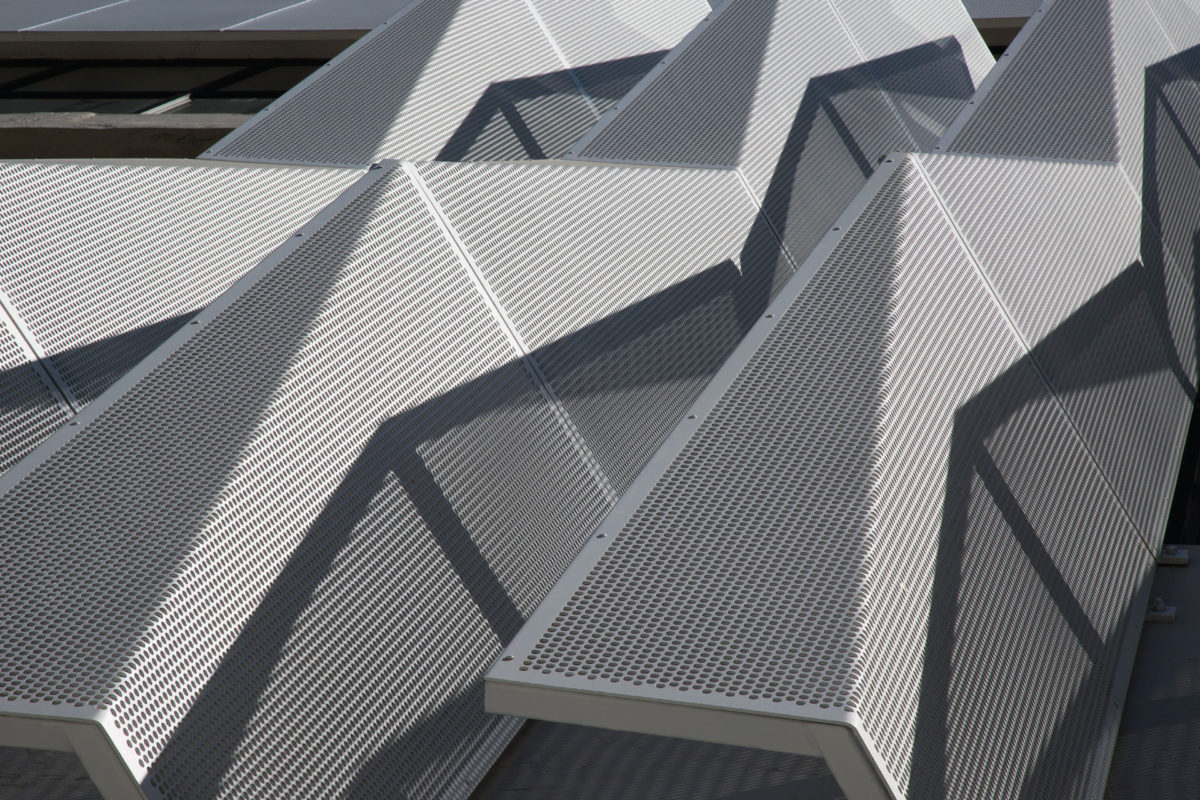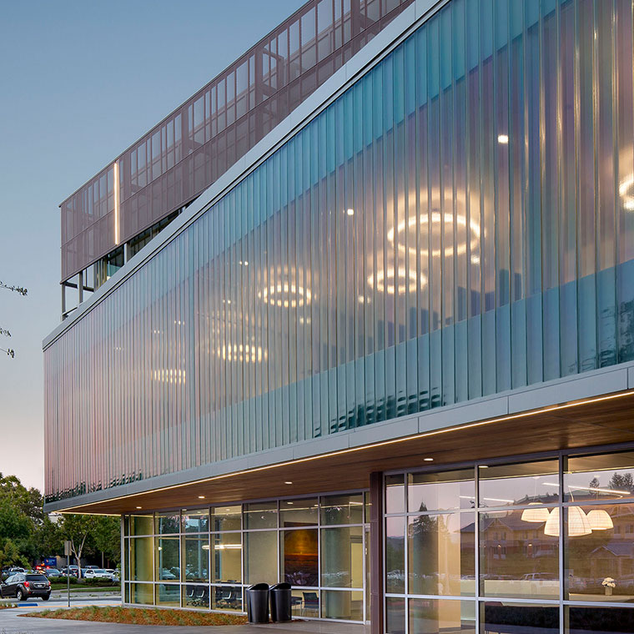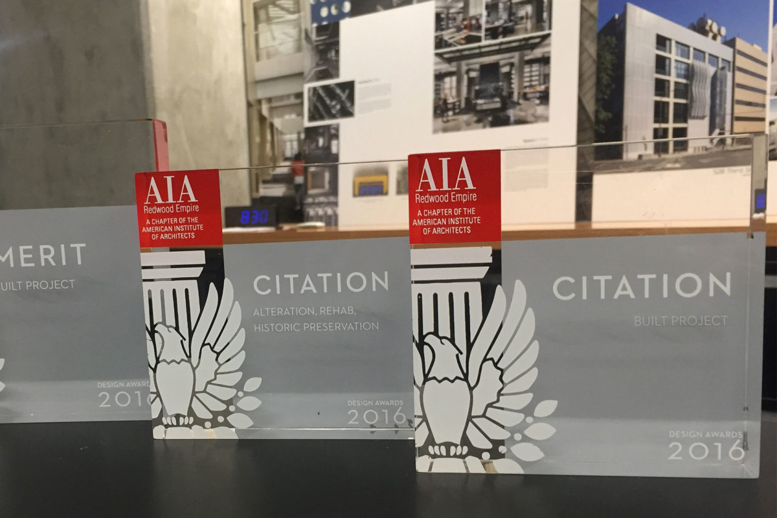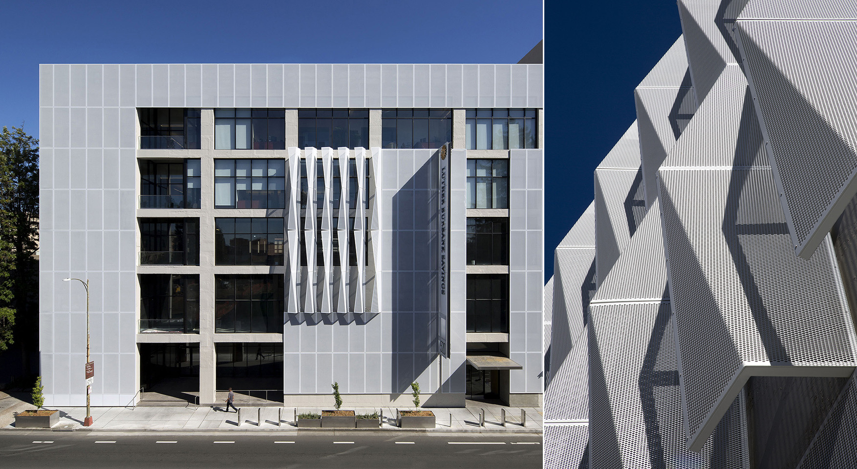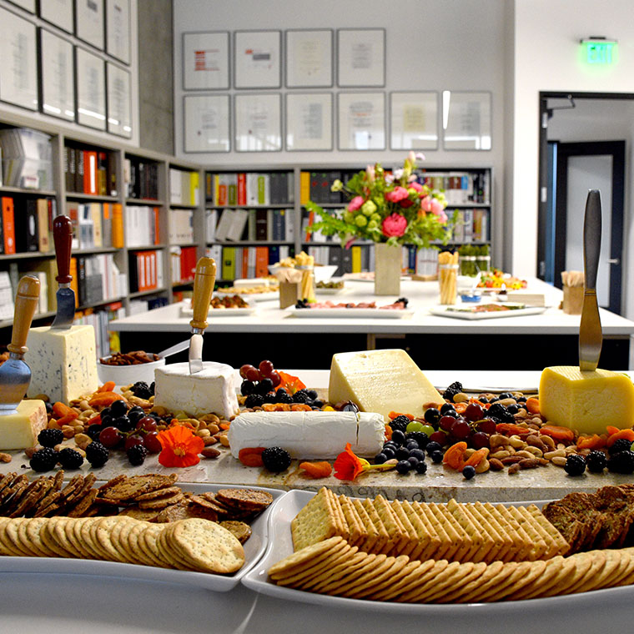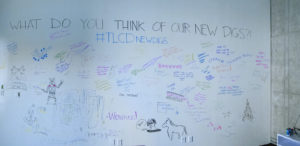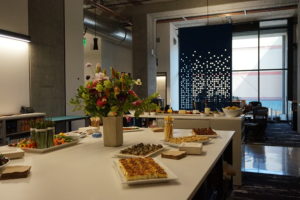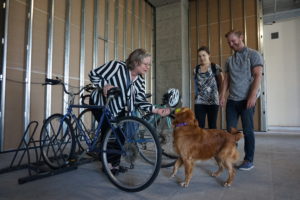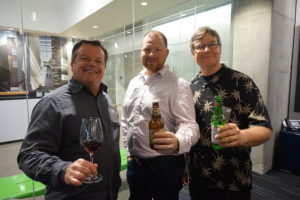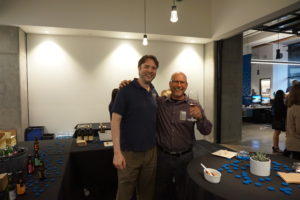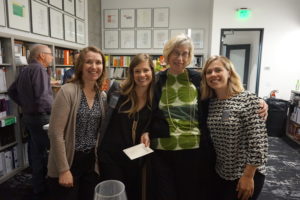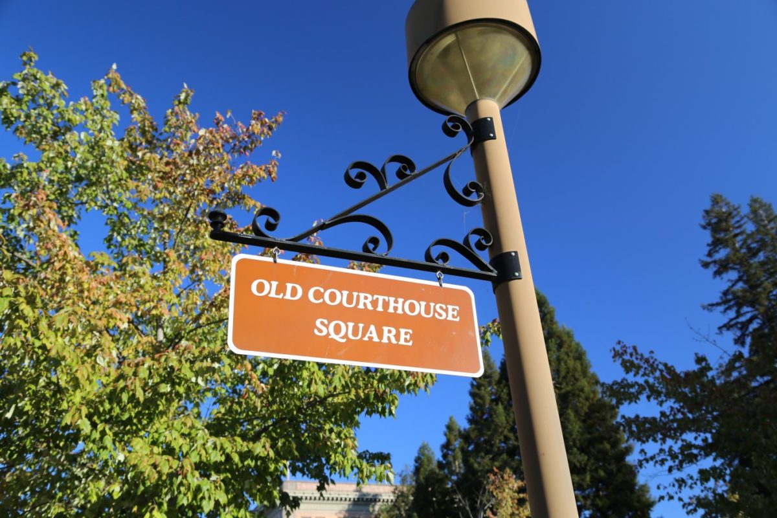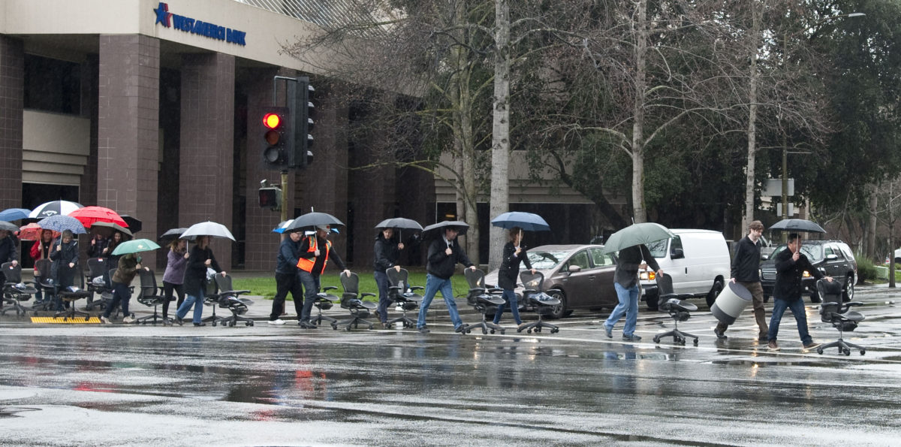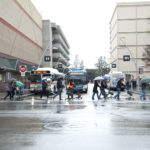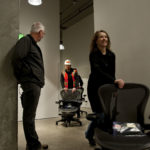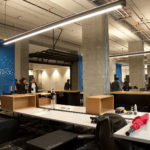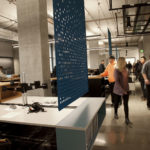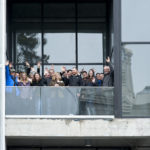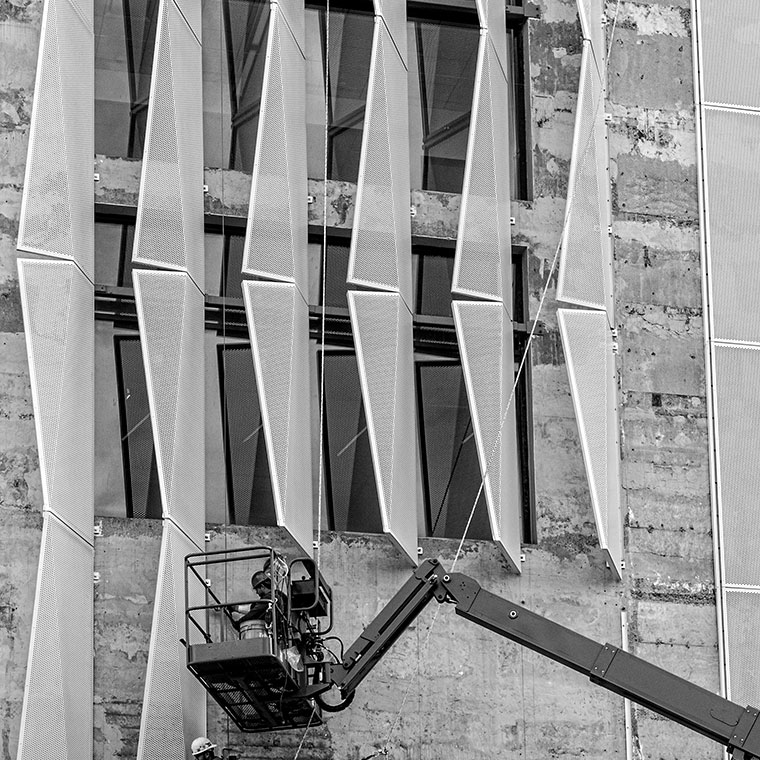Tag: museum on the square
TLCD Architecture’s Office Attains LEED Certification!
 We just learned that TLCD’s Office has achieved certification under the LEED 2009 Commercial Interiors rating system. While this is not our first LEED certification, it’s particularly meaningful since it’s our own office environment.
We just learned that TLCD’s Office has achieved certification under the LEED 2009 Commercial Interiors rating system. While this is not our first LEED certification, it’s particularly meaningful since it’s our own office environment.
Leadership in Energy and Environmental Design (LEED) is one of the most popular green building certification programs used worldwide. Developed by the non-profit U.S. Green Building Council (USGBC) it includes a set of rating systems for the design, construction, operation, and maintenance of green buildings, homes, and neighborhoods that aims to help building owners and operators be environmentally responsible and use resources efficiently.
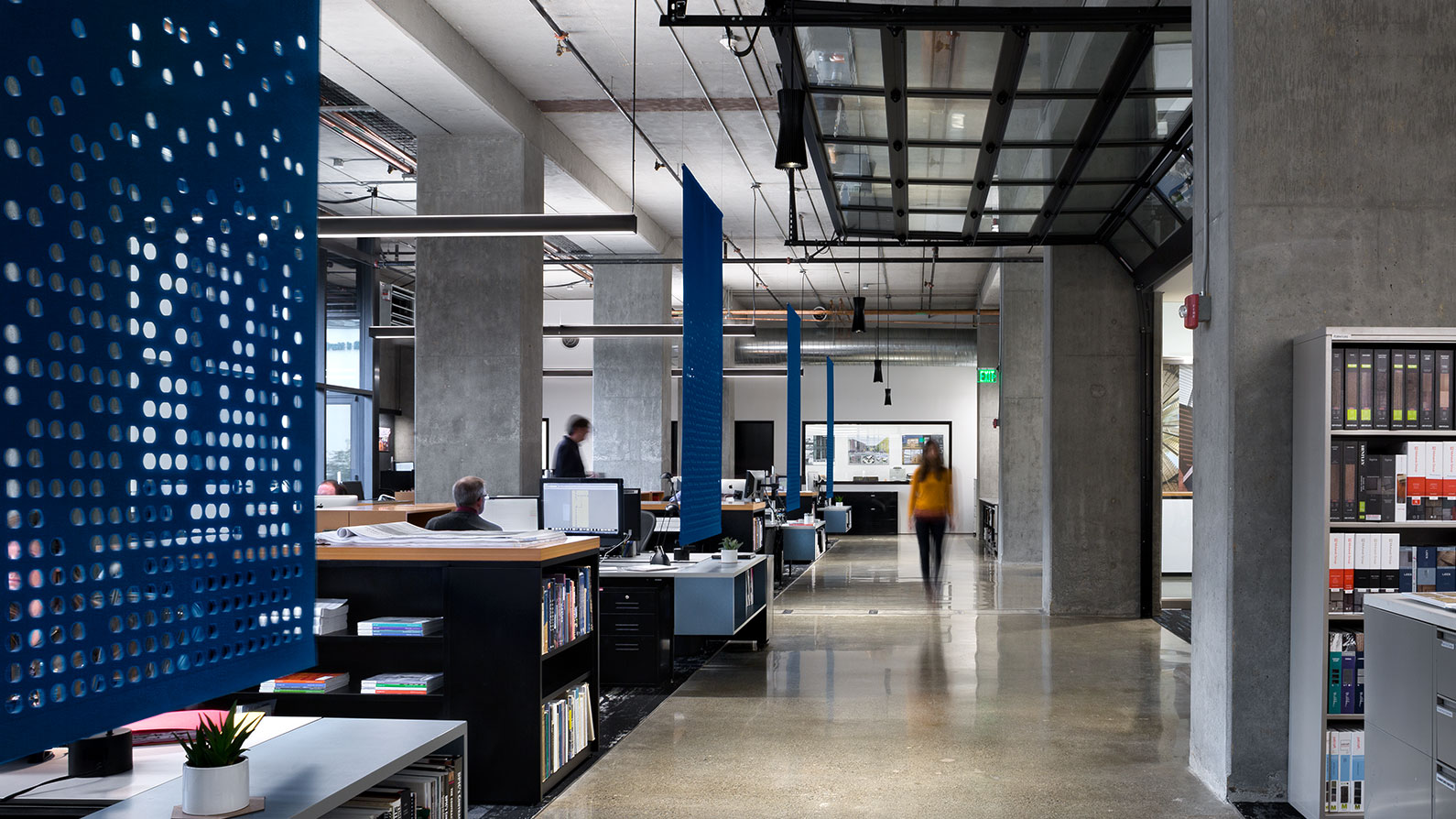
We are proud to have designed a very sustainable office environment, and hope that it will spark interest on the part of our clients and other visitors to our office to do the same.
Commercial Architecture: Metal Origami Cladding Featured on Cover
When TLCD Architecture set out to transform a former telephone switching building in downtown Santa Rosa into a mixed-use project called Museum on the Square, our goal was to turn the windowless structure into a vibrant, urban building with visual appeal. In order to achieve this objective, we overlaid the concrete structure with perforated aluminum panels by McNichols Perforated Metal. Working with fabricator and installer B.T. Mancini, TLCD designed a series of bent panels to achieve a unique sculptural effect. Low and behold, these “origami’ panels (as we call them) ended up on the cover of Commercial Architecture Magazine, along with an article about our use of the perforated metal panels.
Top Projects 2016: Large and Small Scale Office Space
The North Bay Business Journal held it’s 2016 Top Projects event in December where 20 North Bay projects were recognized and celebrated by the business community. TLCD Architecture was the architect on two distinctly different projects in the “Office” category.
American AgCredit is a 120,000 sf financial headquarters building for the nation’s largest agricultural lender. Our team worked with the client to design a flexible office environment that encourages collaboration and supports a strong company culture. Read more on our blog post “Creating Unique Spaces That Enhance Culture”.
 TLCD’s new Office in downtown Santa Rosa is much different in scale but also supports workplace culture. It’s not often that architects have the opportunity to design their own space, and the former AT&T Building presented the perfect urban canvas for us. The design allows the natural character of the building to come through, while creating a very contemporary workplace.
TLCD’s new Office in downtown Santa Rosa is much different in scale but also supports workplace culture. It’s not often that architects have the opportunity to design their own space, and the former AT&T Building presented the perfect urban canvas for us. The design allows the natural character of the building to come through, while creating a very contemporary workplace.
Thanks to the North Bay Business Journal for hosting this event and celebrating the built environment in the North Bay!
AIA Redwood Empire Celebrates Design!
The AIA Redwood Empire chapter celebrated the best in North Bay architecture at their Design Awards Gala held at Deerfield Ranch Winery in Kenwood on October 21st. Current AIARE President, Nick Diggins of TLCD Architecture, and Executive Director Wendy Young handed out awards, while juror Mary Johnston, FAIA announced the winners and shared insights from the jury on the winning projects.
The Academic Center at College of Marin, a project by TLCD Architecture + Mark Cavagnero Associates won a Merit Award for a Built Project.
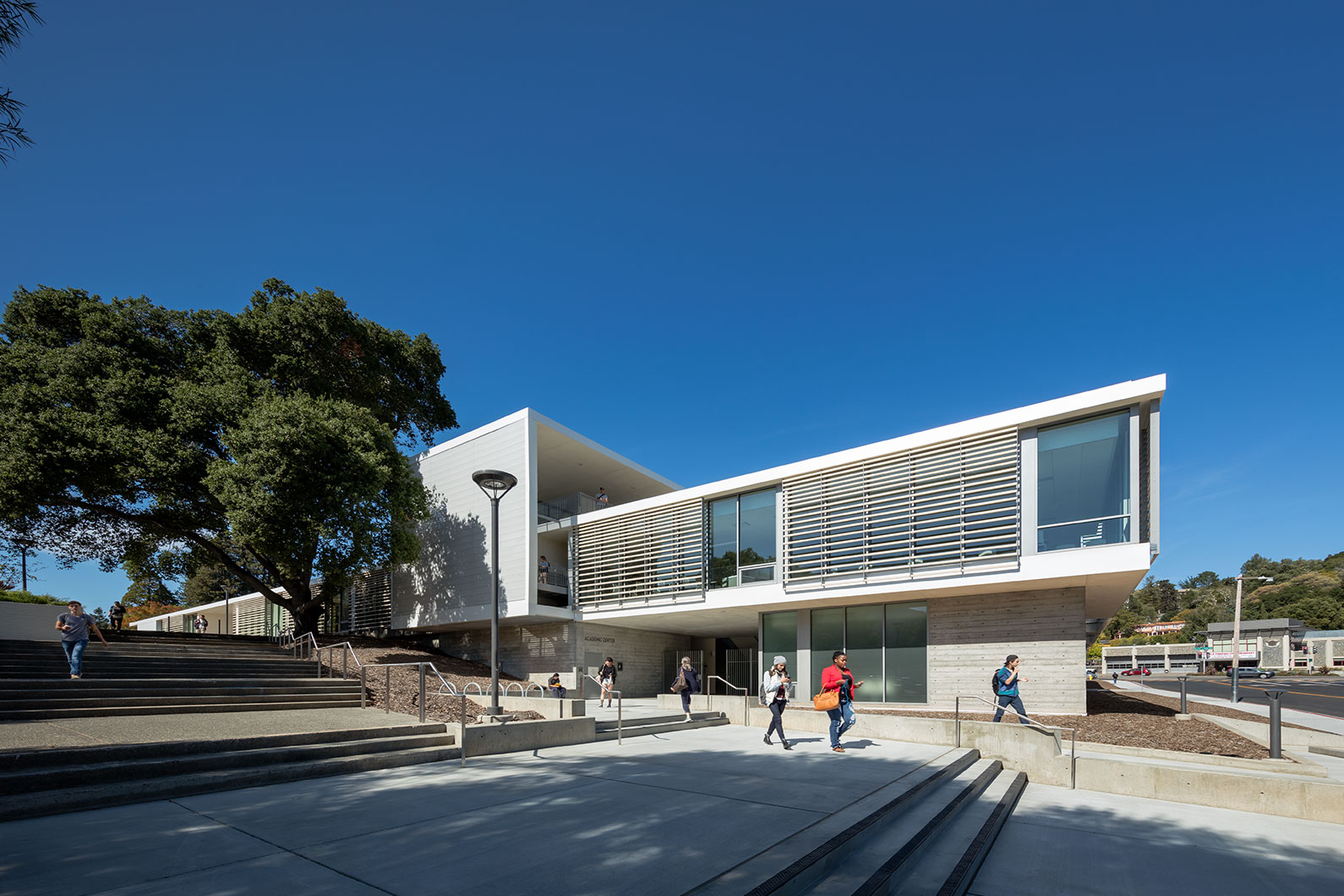
“This project elegantly integrates a complex topography with a clear, simple plan organization. Its restrained use of materials and careful proportion create a building that anchors both its site and surrounding campus, reaching out to the neighboring community through a series of outdoor and indoor circulation spaces.”
– Jury comments
TLCD also received a Citation Award for the new American AgCredit Headquarters in the Built Project category.
“This project carefully breaks down massing to a human scale through the use of materials that layer light and shadow to mitigate against its inherent horizontality. The variety and character of outdoor spaces, connected visually and directly to interior function spaces, create the sense of a campus where the building’s users can come together. The internal stair provides a unique gathering space for informal encounters.”
– Jury comments
Closer to home (and our hearts) was a Citation Award for our new office at Museum on the Square in the Alteration, Rehab, Historic Preservation category. TLCD teamed with a local developer to renovate this building which faces Courthouse Square in Santa Rosa’s downtown core.
“This project provides a template for successfully repurposing urban infrastructure to accommodate new uses, acting as a catalyst for further development. The interplay between retained and new elements creates a compelling, unified expression that completely transforms the hermetic switching station into a transparent and well-proportioned urban palazzo.” – Jury comments
The North Bay design community knows how to throw a great party and celebrate the built environment!
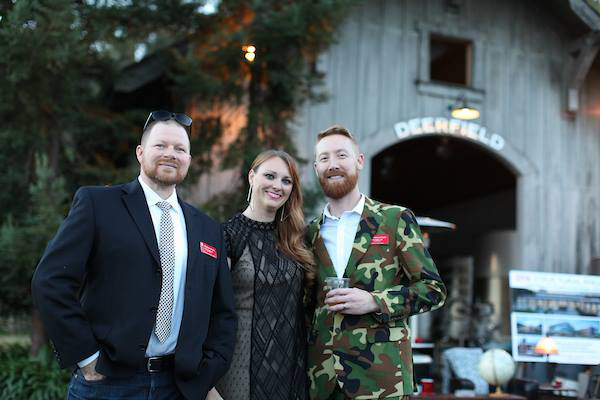
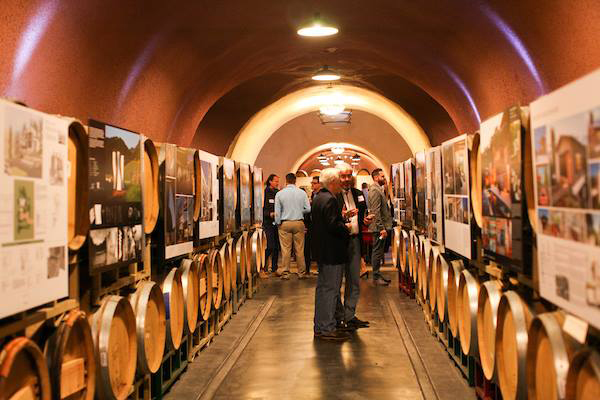
Celebrating Our New Digs in Downtown Santa Rosa
 Last Thursday, TLCD Architecture held an official ribbon cutting ceremony with the Santa Rosa Chamber of Commerce to commemorate the Open House for our new office at 520 Third Street in downtown Santa Rosa. After a few words from Chamber President Jonathan Coe and Vice Mayor Tom Schwedhelm, we opened our doors to clients, consultants, business neighbors, family and friends to check out our “new digs.”
Last Thursday, TLCD Architecture held an official ribbon cutting ceremony with the Santa Rosa Chamber of Commerce to commemorate the Open House for our new office at 520 Third Street in downtown Santa Rosa. After a few words from Chamber President Jonathan Coe and Vice Mayor Tom Schwedhelm, we opened our doors to clients, consultants, business neighbors, family and friends to check out our “new digs.”
TLCD employees manned the bar and served beer while Starmont Winery poured vino to our guests who enjoyed small bites from Chloe’s while perusing our new home. The open office layout really lends itself to large gatherings especially when the garage door is open, connecting our large conference room to the rest of the space.
We had about 300 guests join us during the three-hour event, which gave us a chance to get a lot of feedback about our design. We invited guests to share their thoughts on the wall in our “Gumby” conference room that doubles as a white board. As we anticipated, everyone had positive things to say about our new office and thought it felt like a great place to work. We are grateful for all of the effort that went into designing and creating our space and definitely enjoy coming to work here everyday!
Thank you to everyone who came to celebrate with us, and if you missed the event – please feel free to stop by next time you’re in downtown!
For more pictures from our Open House, check out our Facebook page!
Santa Rosa’s Evolving City Center

Santa Rosa’s city center has long been known as Courthouse Square and it carries a long, rich history. Originally laid out as a plaza in the early 1800’s, it later became the site of a grand County Courthouse. The Square was a lively center of community and political activity and a place where young and old gathered. The 1906 earthquake destroyed the Courthouse and a new one was built on the same site as part of the reconstruction efforts.
By the 1960’s county government had outgrown the Courthouse and it was razed. In the midst of urban renewal, the Square was divided into two parts by varying interests and Mendocino Avenue was routed through the middle.  Several decades and many City Councils later, the City of Santa Rosa is moving forward with the Reunification of Courthouse Square. This plan reunifies the Square and creates an urban park and gathering space for residents and visitors alike. With proximity to great dining, shopping and events like the Wednesday Night Farmers Market, it will also serve as an economic boon to local businesses.
Several decades and many City Councils later, the City of Santa Rosa is moving forward with the Reunification of Courthouse Square. This plan reunifies the Square and creates an urban park and gathering space for residents and visitors alike. With proximity to great dining, shopping and events like the Wednesday Night Farmers Market, it will also serve as an economic boon to local businesses.
TLCD Architecture has been a downtown Santa Rosa business for over 50 years and the architect on many key public projects. In February 2016, the firm moved to our new office at 520 Third Street, which fronts Courthouse Square. The building, a former telephone switching facility, had been abandoned for decades. TLCD’s team recognized the potential to transform it into a contemporary building with urban office space and retail opportunities. Working as part of the development team, this building was designed with the reunification of Courthouse Square in mind as a way to reinvigorate the city center.
Recognized for our role in the revitalization of downtown Santa Rosa, as well as other community projects, the Santa Rosa Chamber of Commerce recently named TLCD Architecture Small Business of the Year. Principal Don Tomasi, accepted the award and spoke to our firm’s commitment and work culture.
Furthering this exciting momentum are key infrastructure projects including the SMART Train, which is set to begin passenger rail service in late 2016. With stations that include the Sonoma County Airport (also in active expansion mode) and Railroad Square, there will be non-vehicular transportation directly to downtown Santa Rosa. This connectivity will bring a new level of energy and activity to the city center… aka Courthouse Square!
 To learn about the City of Santa Rosa’s vision, see the Downtown Station Area Specific Plan.
To learn about the City of Santa Rosa’s vision, see the Downtown Station Area Specific Plan.
For more about the history of Courthouse Square, read Gaye LeBaron’s article: Old Courthouse Square has divided Santa Rosa for 160 years.
TLCD Architecture’s Chair Parade Signals Move to New Office
 Friday brought cloudy skies and rain, but it certainly didn’t dampen spirits as TLCD Architecture moved to our new office just two blocks down Santa Rosa Avenue. Why have movers pack up your chairs, when you can roll them over – umbrellas and all! This symbolic move signifies a nearly decade-long process to renovate an abandoned building in downtown Santa Rosa and turn it into a vibrant, mixed-use project. The Press Democrat captured the essence of this move in this article that appeared over the weekend “Tenants Move Into New Office in Santa Rosa’s Former AT&T Building”.
Friday brought cloudy skies and rain, but it certainly didn’t dampen spirits as TLCD Architecture moved to our new office just two blocks down Santa Rosa Avenue. Why have movers pack up your chairs, when you can roll them over – umbrellas and all! This symbolic move signifies a nearly decade-long process to renovate an abandoned building in downtown Santa Rosa and turn it into a vibrant, mixed-use project. The Press Democrat captured the essence of this move in this article that appeared over the weekend “Tenants Move Into New Office in Santa Rosa’s Former AT&T Building”.
The exterior transformation of the building is very apparent, but the space inside is simply amazing. With 16′ high ceilings, raw concrete walls, and sleek lines, the office feels urban and very hip. As architects, designing your own office space comes with no shortage of ideas for work environment, furniture and finishes. We’ll post more about our new office design in coming weeks… but for today, it feels great to settle in and begin work in our new digs!
Bent Origami Panels Going Up on Museum on the Square

When you think of origami, images of delicate and intricately folded paper comes to mind. TLCD takes origami one giant step further with the installation of a key exterior feature on the Museum on the Square project in downtown Santa Rosa. Perforated metal panels are being installed on the north side of the building to create a “veil” for the raw concrete facade. Typically perforated panels are installed as flat sheets, but TLCD Architecture worked with B.T. Mancini Company to custom fabricate panels manufactured by McNichols. The panels are then bent to form a unique sculptural pattern much like folded origami. The panels also serve a practical function as sunshades for the building. The panels are angled toward nearby Courthouse Square in acknowledgment of the downtown’s main urban space. The north side of the building was covered during much of the early construction and for the last several months work was focused on the exterior glass. When the metal panels began going up it created some buzz, but this week’s installation of the bent panels is literally turning heads. Check out what’s going on at 3rd Street and Santa Rosa Avenue!

