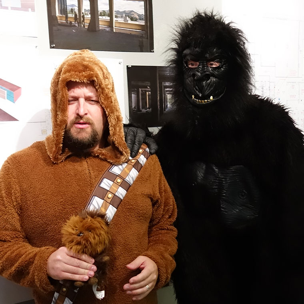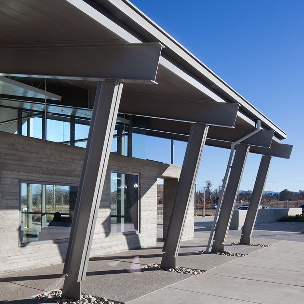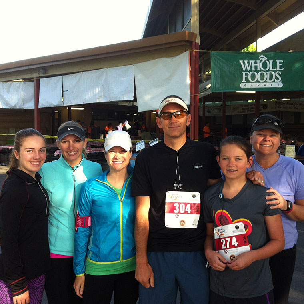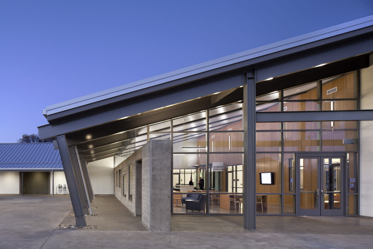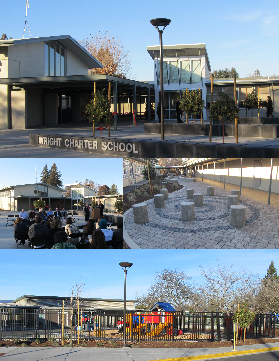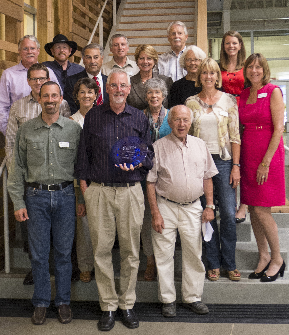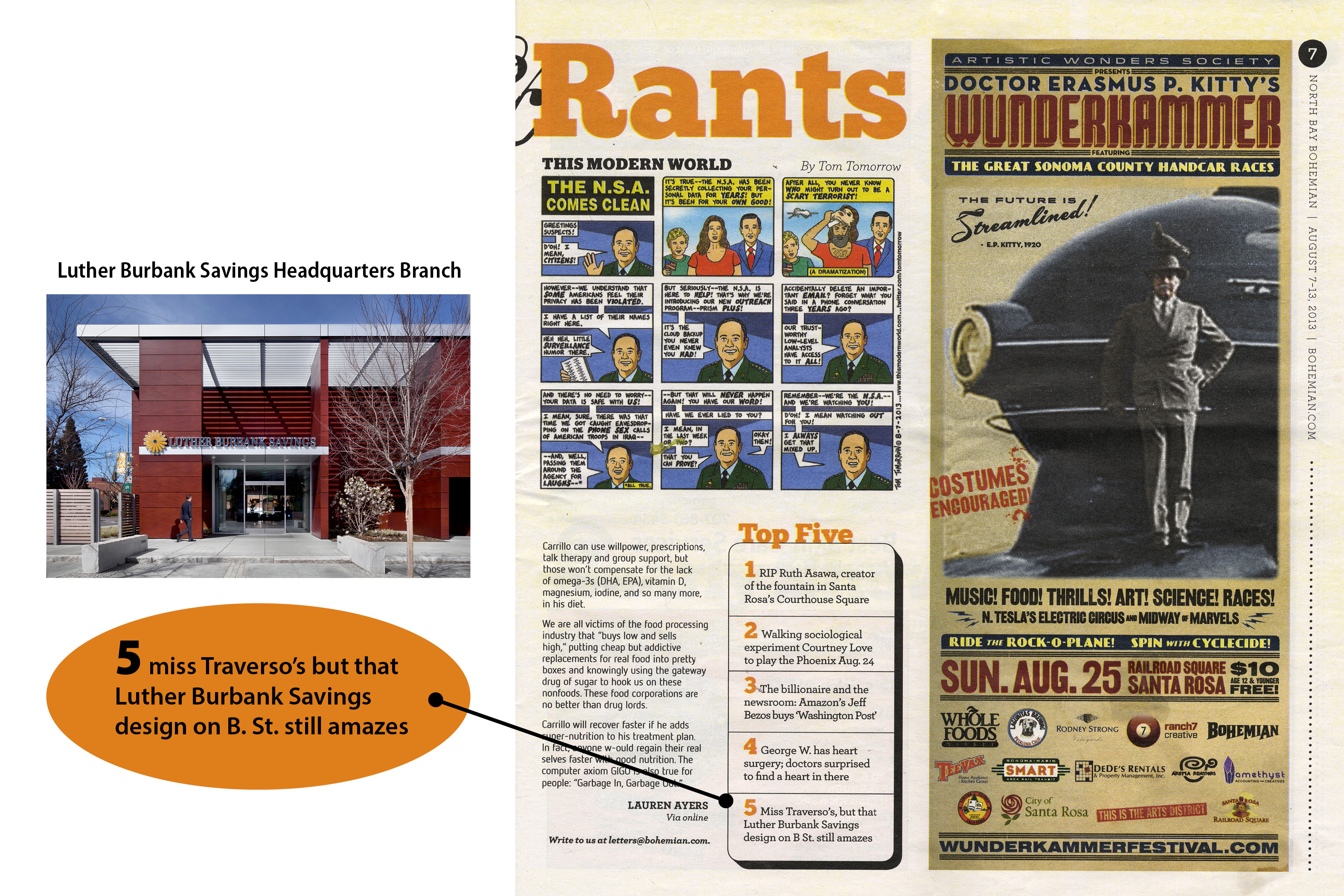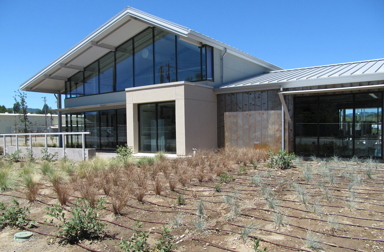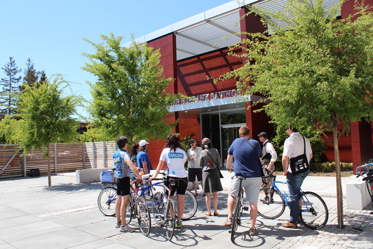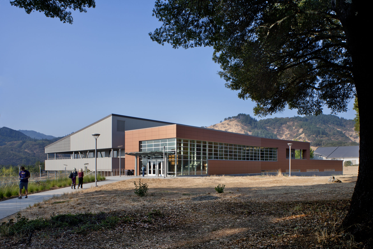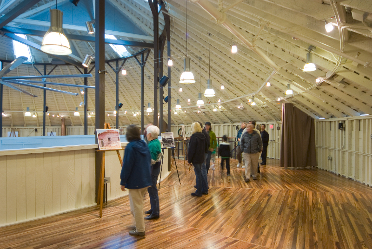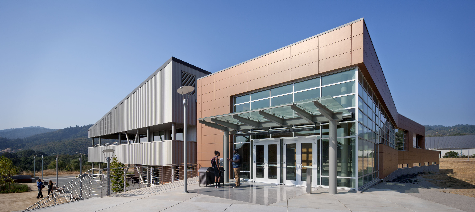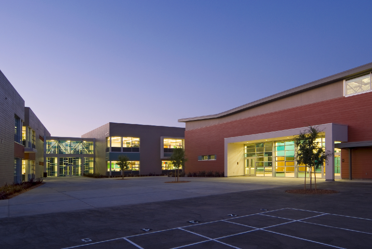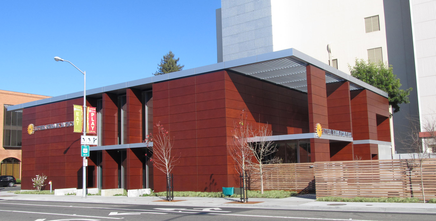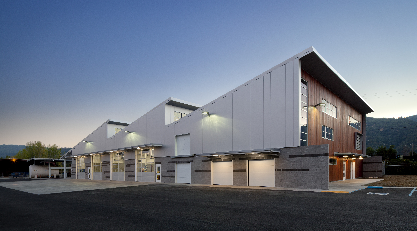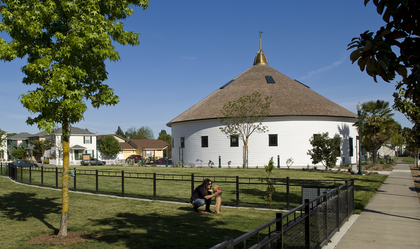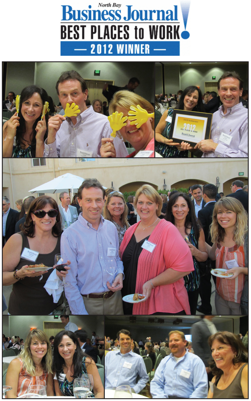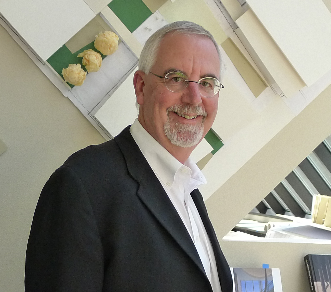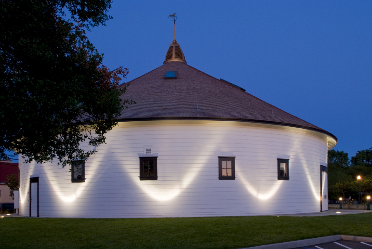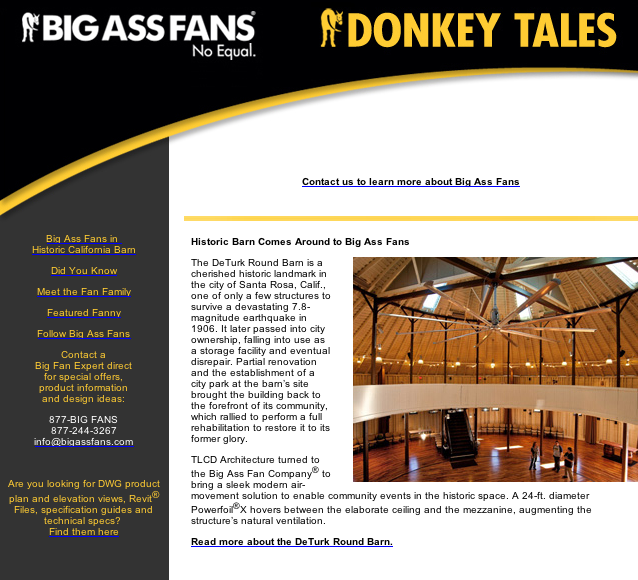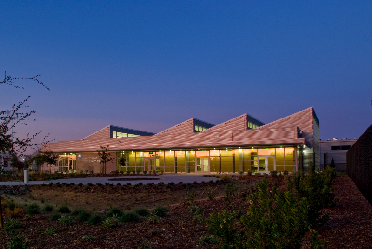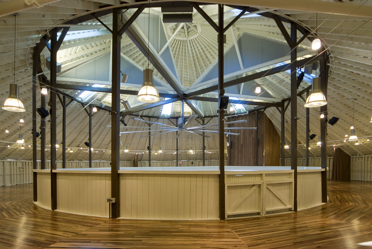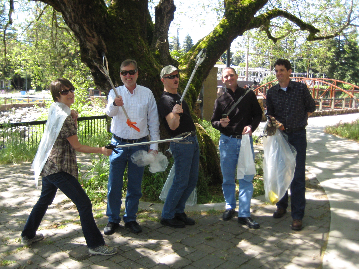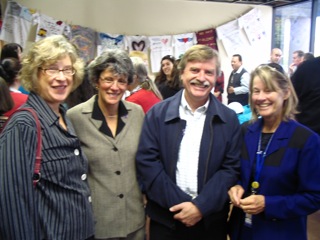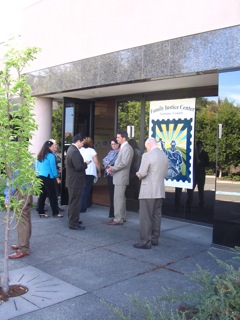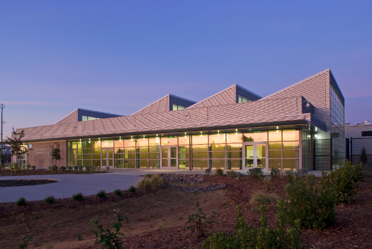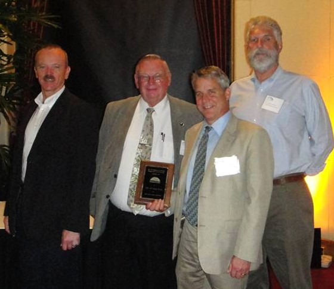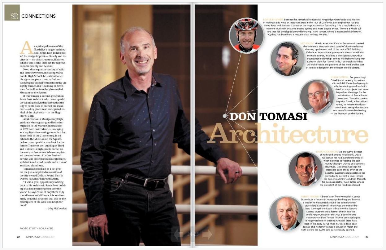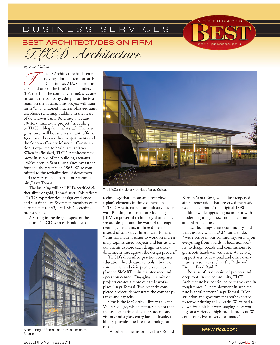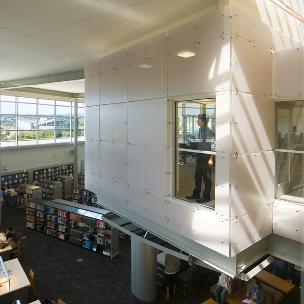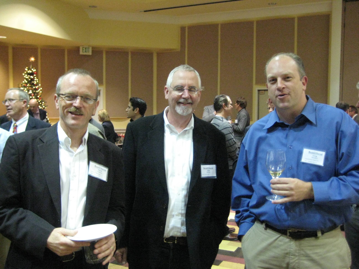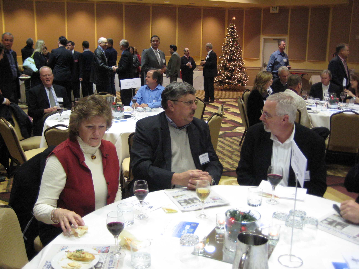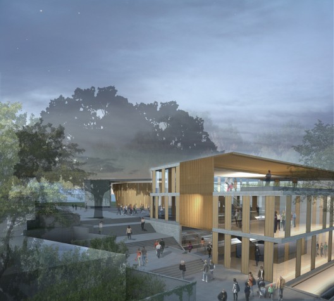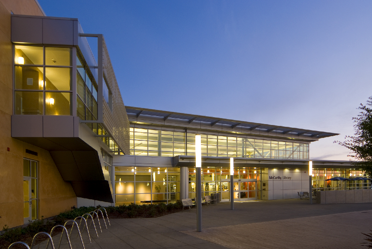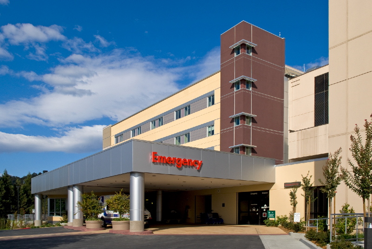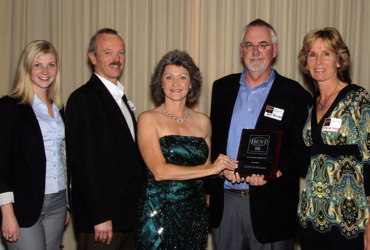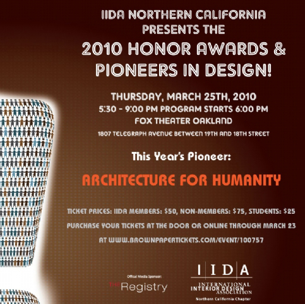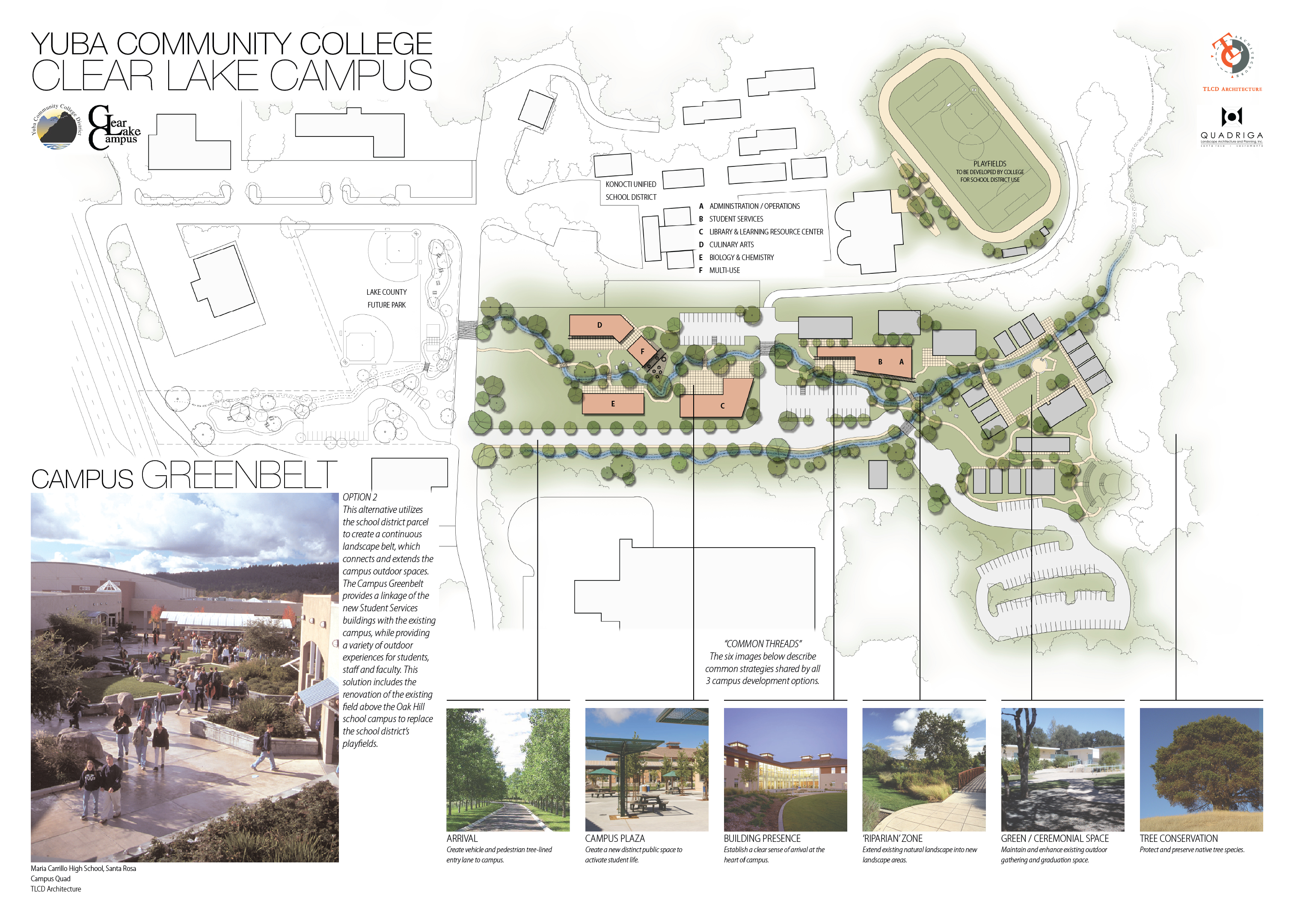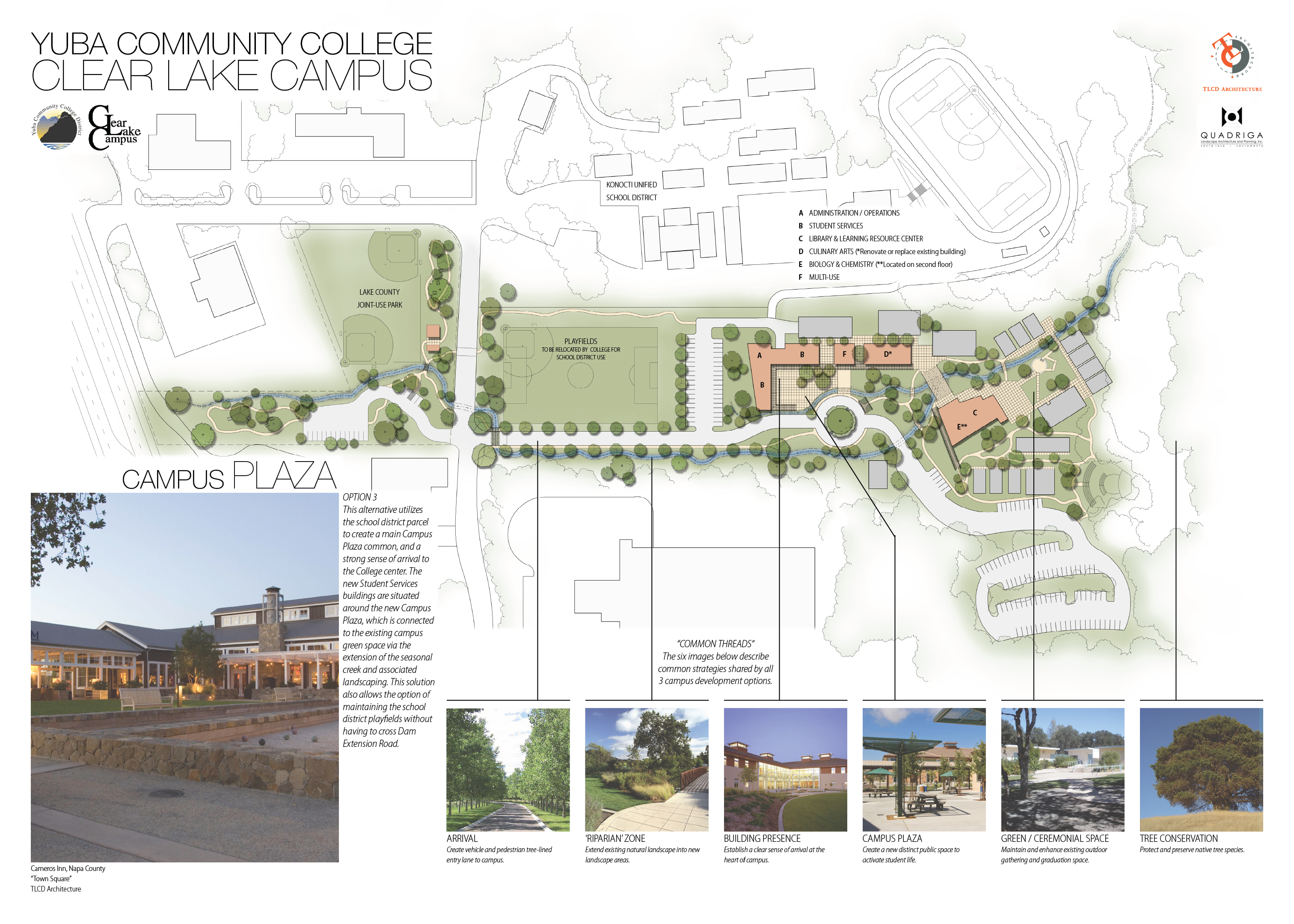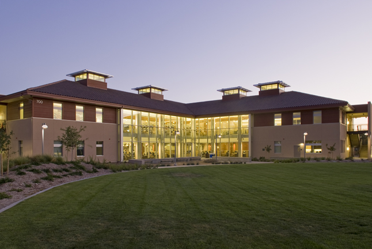
By Don Tomasi AIA, Principal
In today’s world it’s rare to stay at any one company for an entire career, so its remarkable that in recent months, 3 of us have celebrated our 30th anniversaries with TLCD Architecture. It’s with great excitement that we celebrate the 30th work anniversary of my friend and partner Alan Butler.
Although we didn’t know each other at the time, Alan was working in Seattle in the summer of 1984, and I was living just 4 blocks away – on the same street! We both moved from Seattle to competing architectural firms in Santa Rosa within a year of each other, our offices just blocks apart – you guessed it, on the same street! Alan began work at Lawry Coker DeSilva Architects (LCD) as its 7th employee. But it was another several years before we met. (For the record, we now work in the same office, but live 14 blocks apart – on different streets!)
In 1993 the two firms merged to form Tomasi Lawry Coker DeSilva Architects later to become TLCD Architecture. Alan had become a partner of the firm and was leading the first phase of the Santa Rosa Junior College new Petaluma Campus. Alan’s experience on the SRJC Petaluma campus project and his longstanding interest in higher education helped determine the direction of his career, and he established community college projects as a major part of our firm’s practice.
Alan was responsible for the firm’s first breakthrough project, the new Frank P. Doyle Library at SRJC’s main Santa Rosa campus. Realizing that TLCD Architecture’s best chance of being selected for this project was a strategic alliance with a larger firm, Alan traveled to Boston to explore a relationship with Shepley Bulfinch. Through Alan’s efforts, TLCD and Shepley Bulfinch were awarded the project. As TLCD’s highest profile project at that time, it was instrumental in launching TLCD as a premier architectural firm in the region. With Doyle Library, Alan’s longstanding interest in libraries blossomed into a true passion, leading to several other community college libraries. Alan has authored 2 books on the topic of academic library design, first Touring Libraries and more recently, Experiencing Libraries.
As a Principal of the firm Alan quickly demonstrated his leadership abilities, assuming many office management responsibilities. Over the majority of our 22 years working together Alan and I have shared the bulk of management duties, picking up the slack from the other as our other responsibilities required. The dynamic of our working relationship could best be described as “intuitive”, though I am pleased to note that we do not (usually) complete each other’s sentences!
 It has been a rewarding 22 years, and we’ve had a great time working together. With the help of the incredibly talented people we work with, together we have had the opportunity to oversee the impressive evolution of our firm into something quite remarkable.
It has been a rewarding 22 years, and we’ve had a great time working together. With the help of the incredibly talented people we work with, together we have had the opportunity to oversee the impressive evolution of our firm into something quite remarkable.


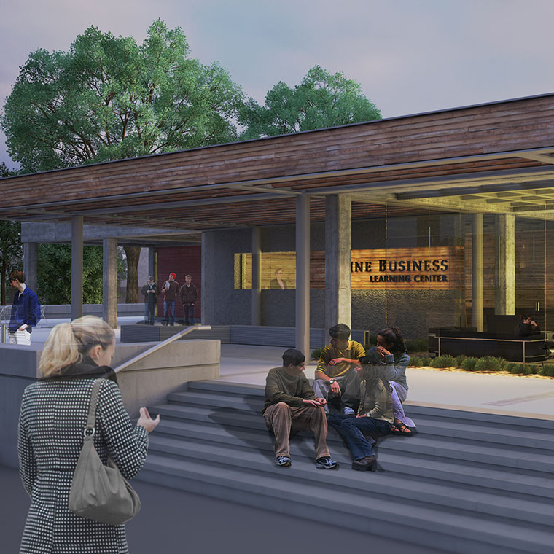
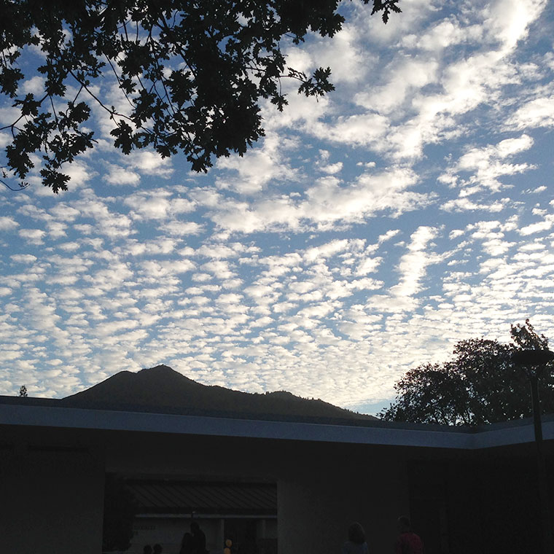

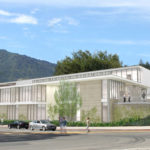
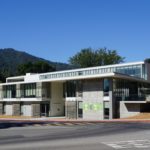
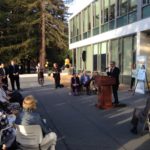
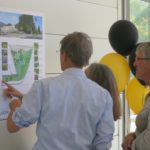
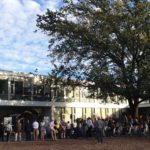
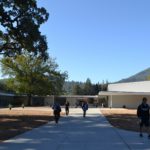
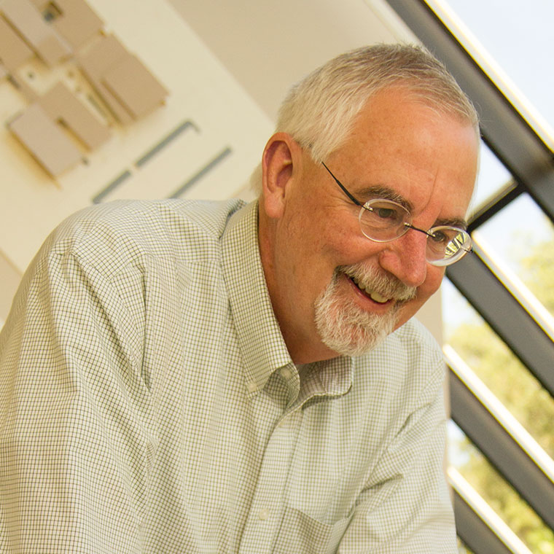

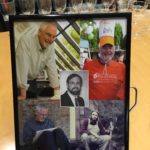
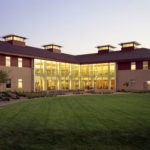

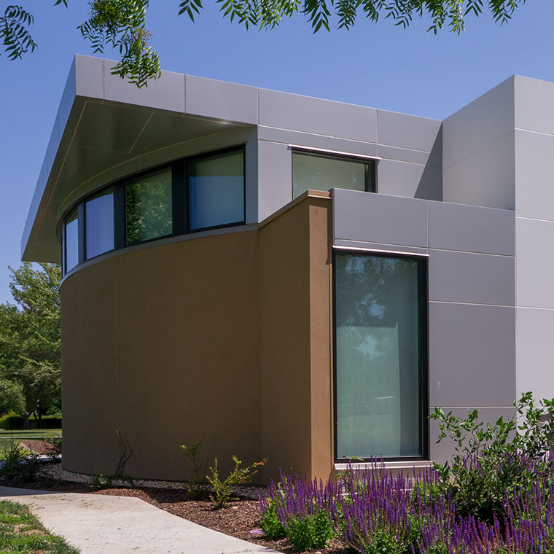

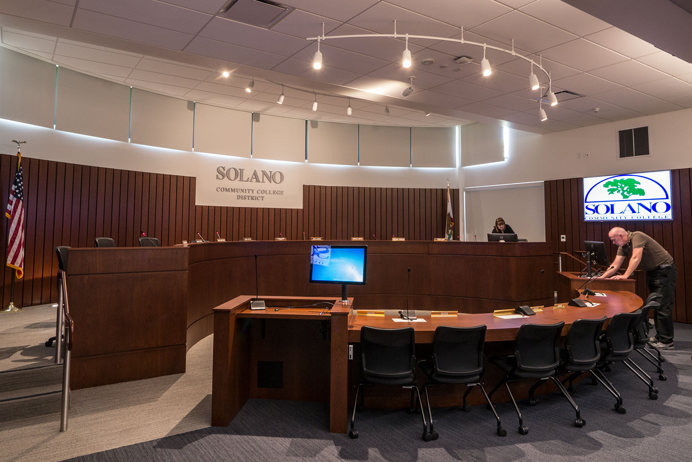

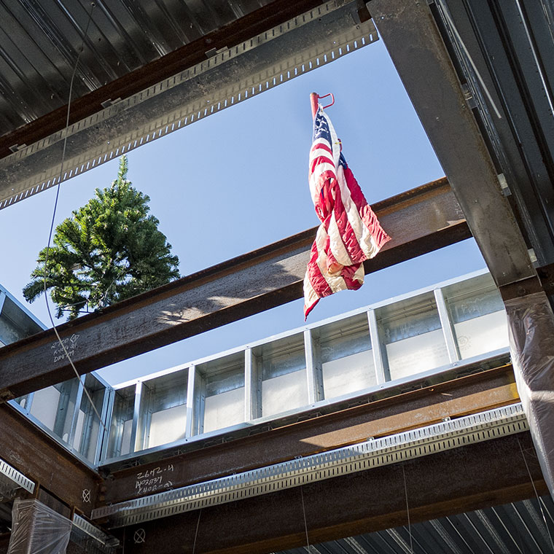
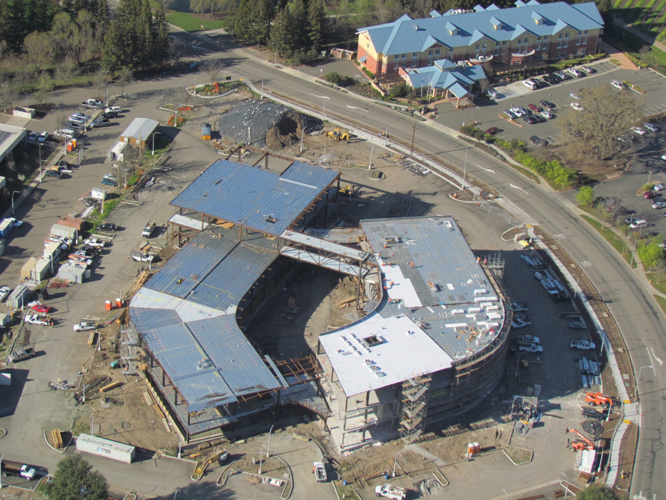
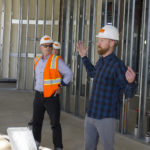
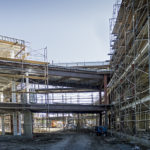
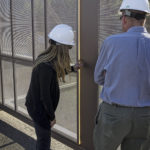
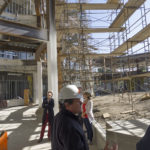
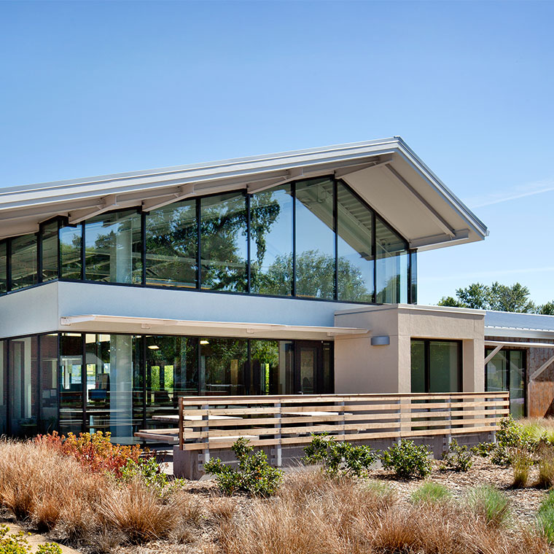


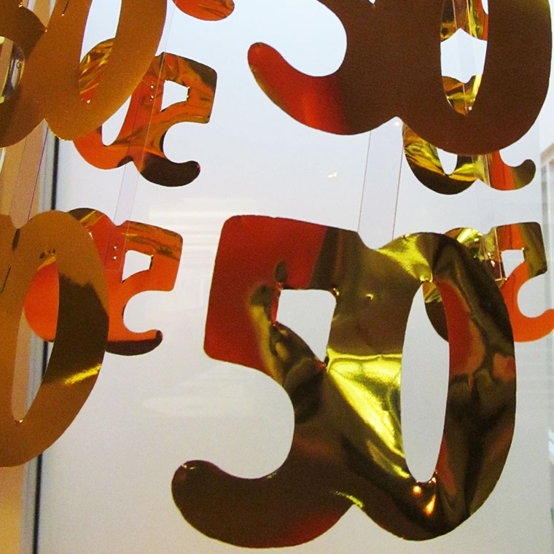

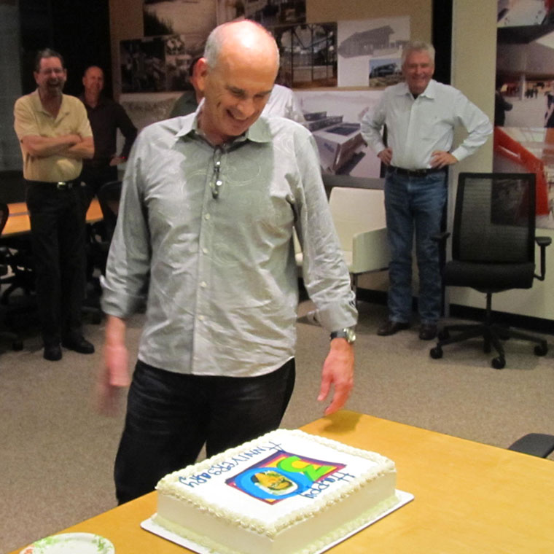
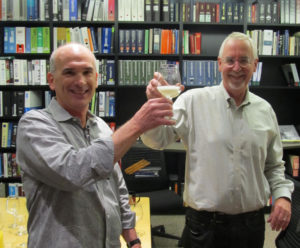 By Alan Butler, Principal TLCD Architecture
By Alan Butler, Principal TLCD Architecture

