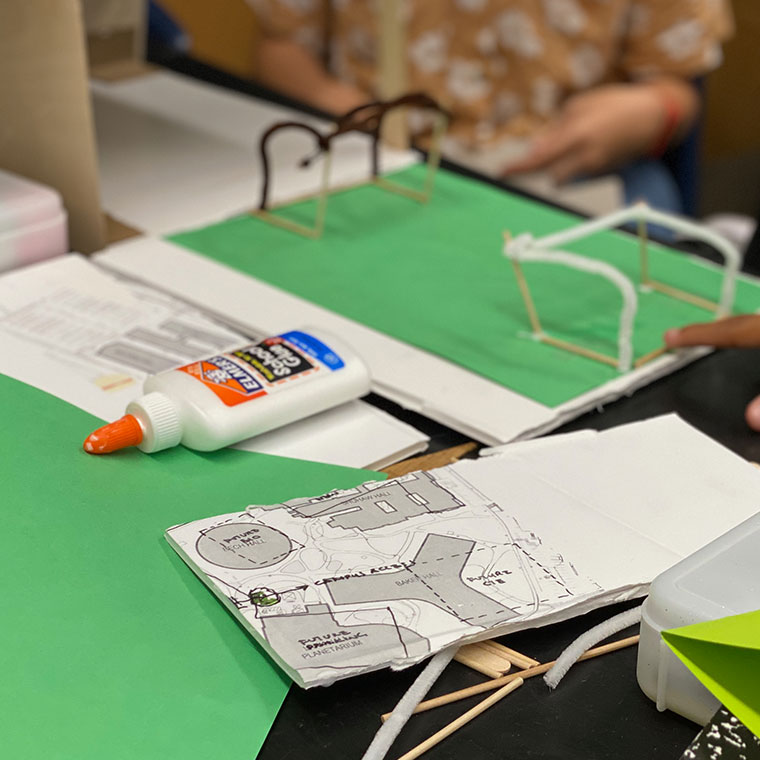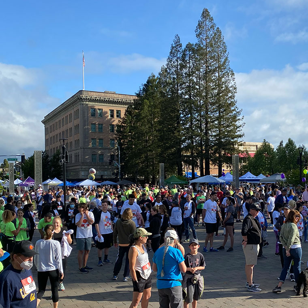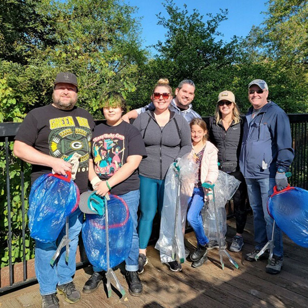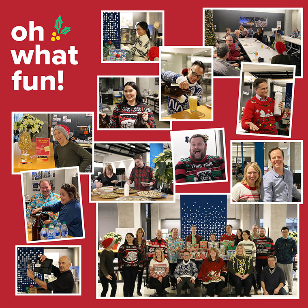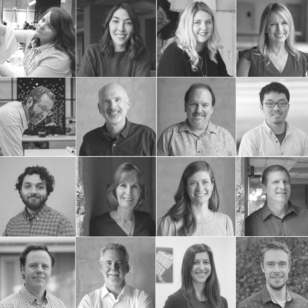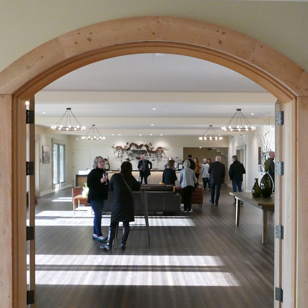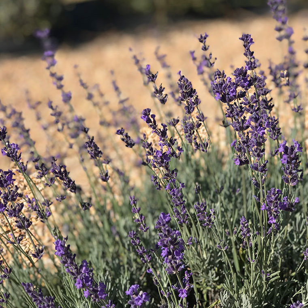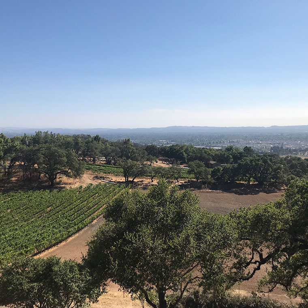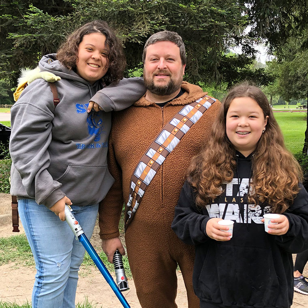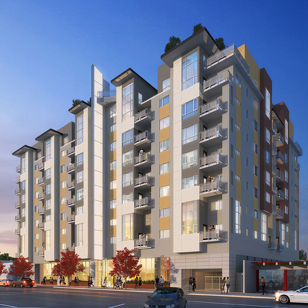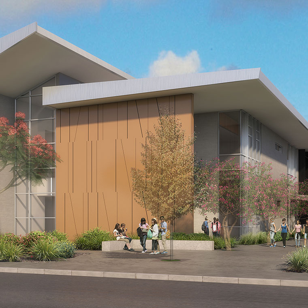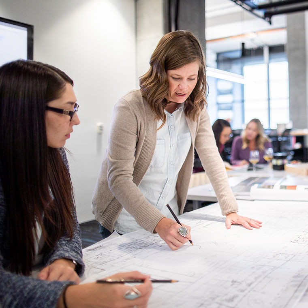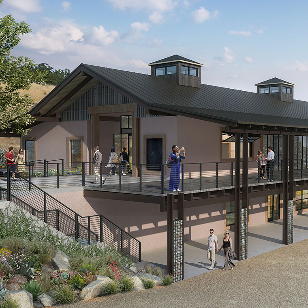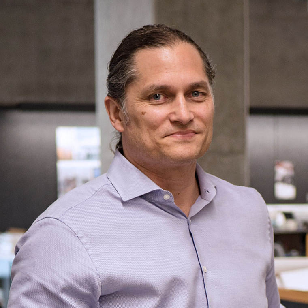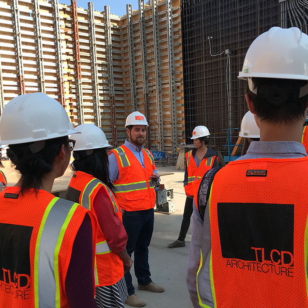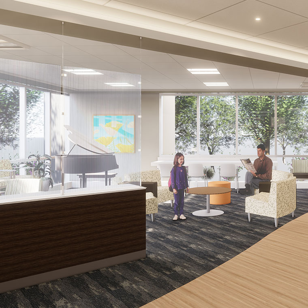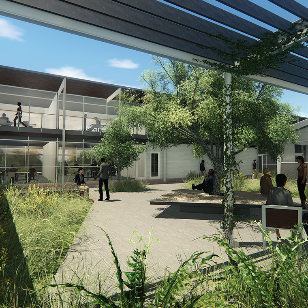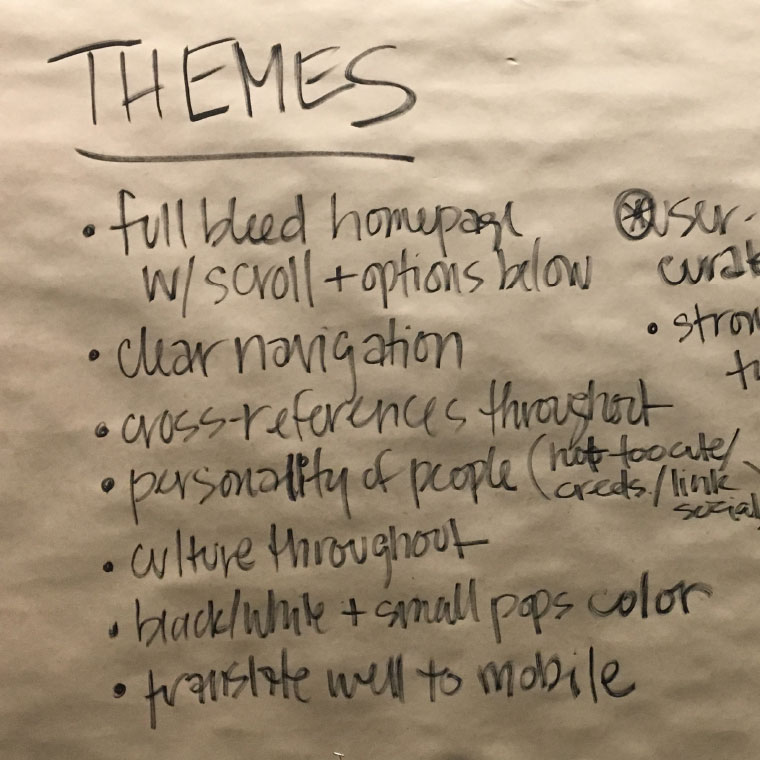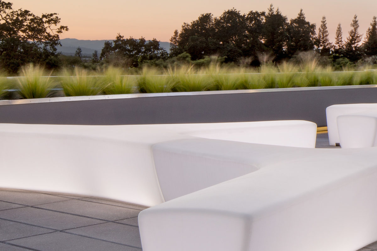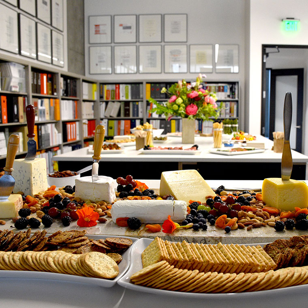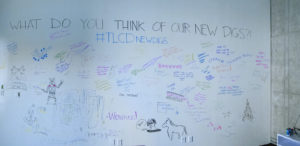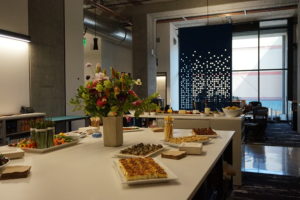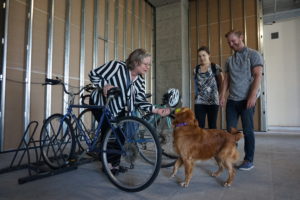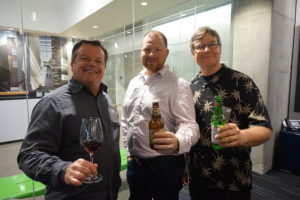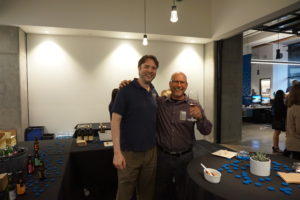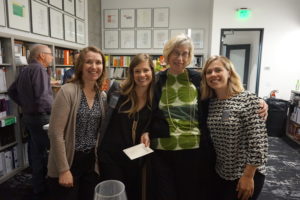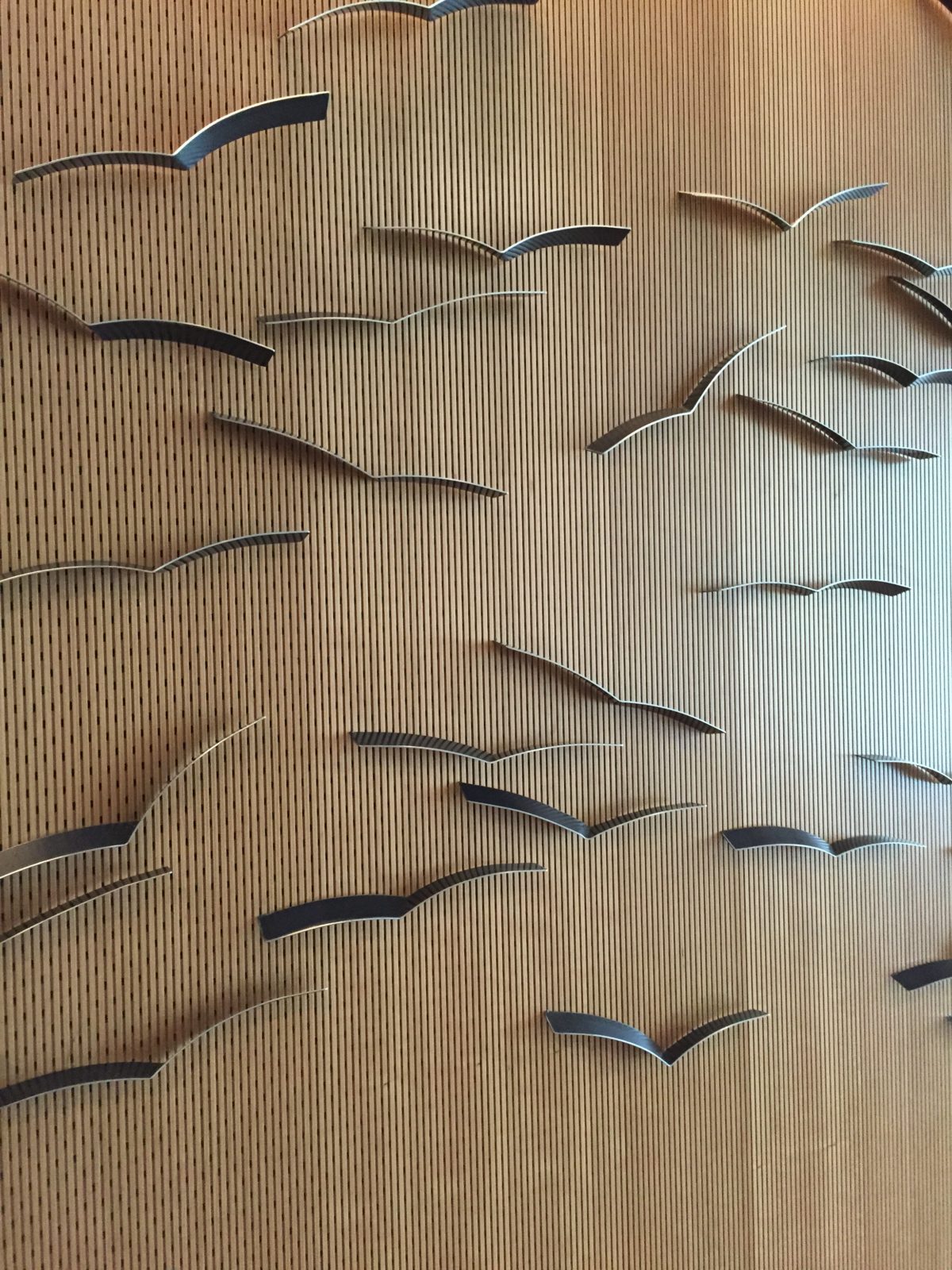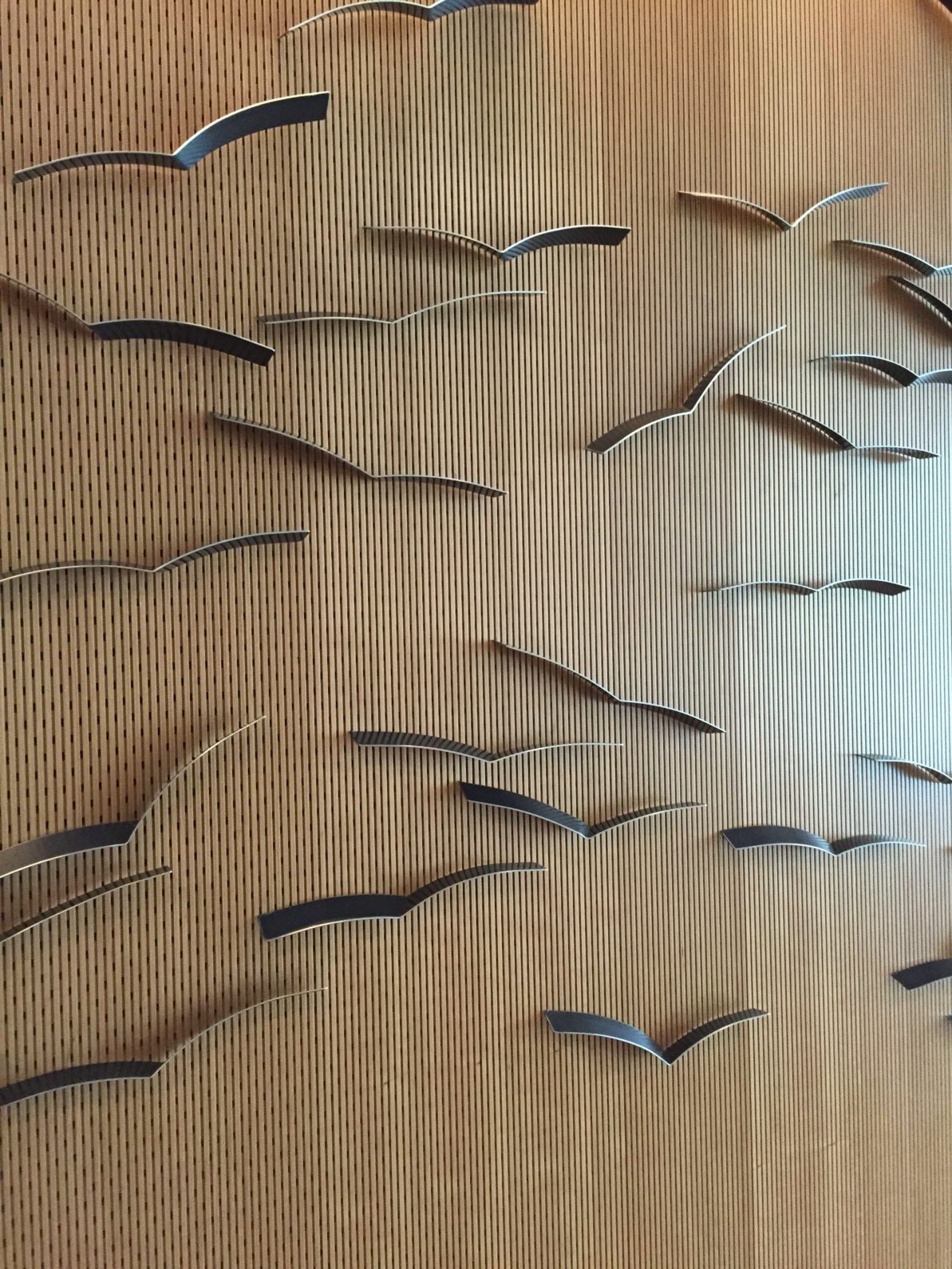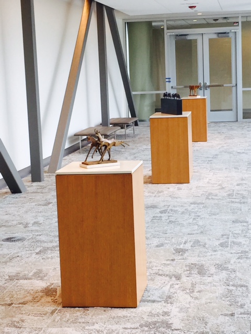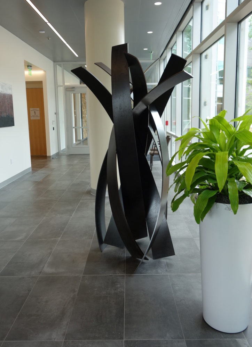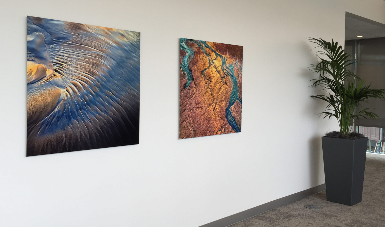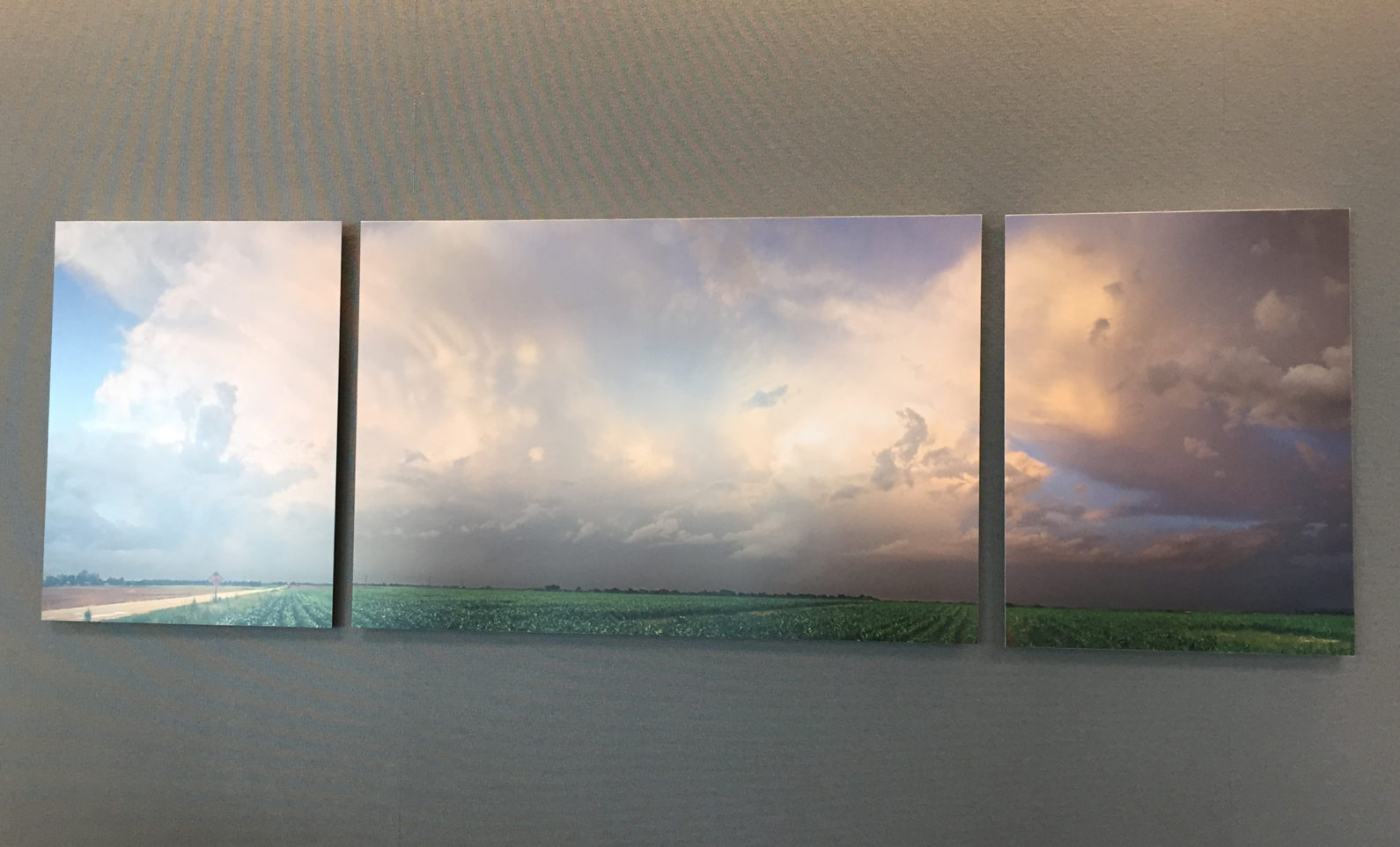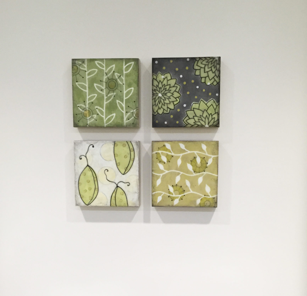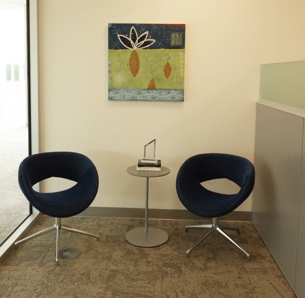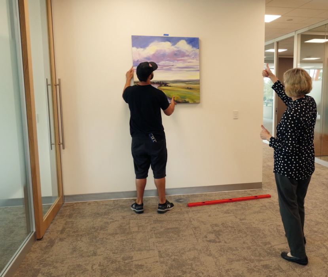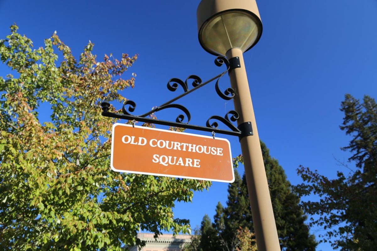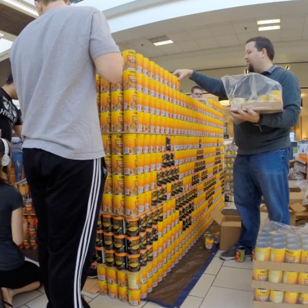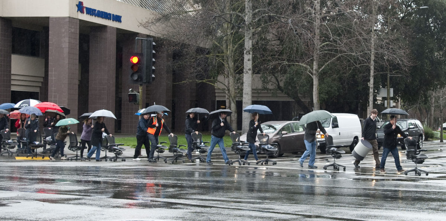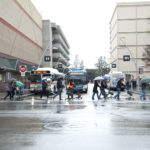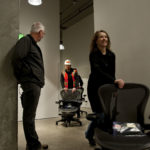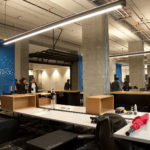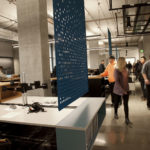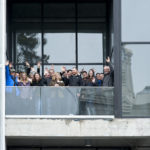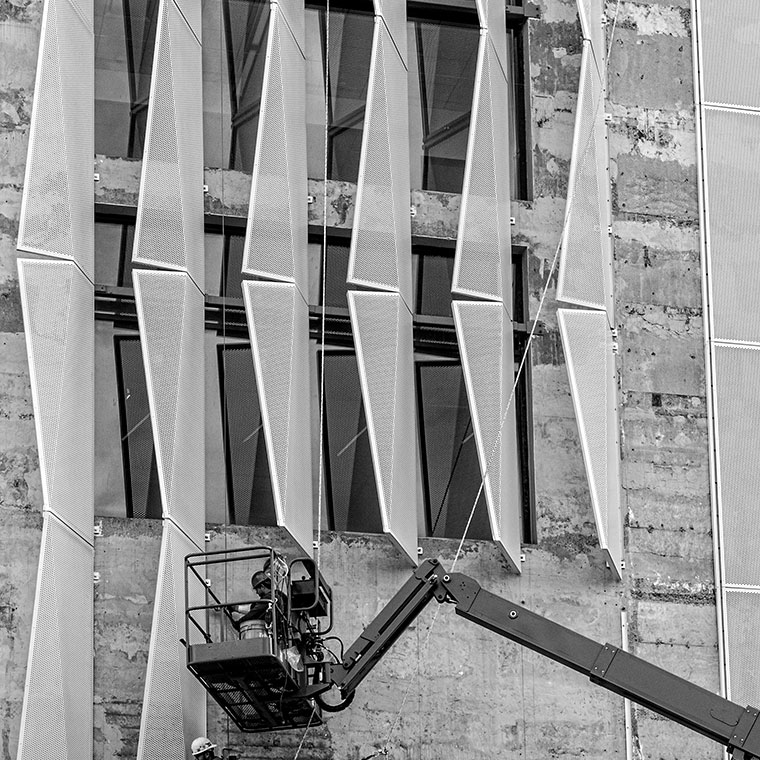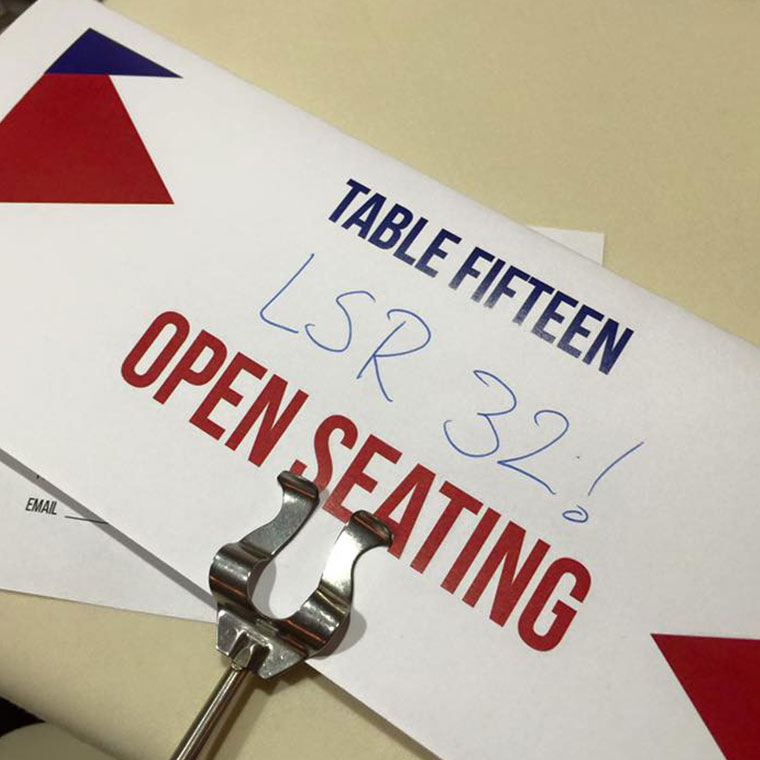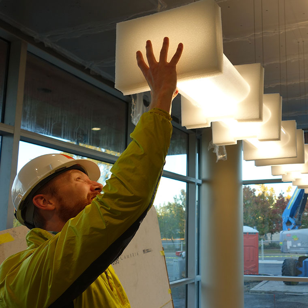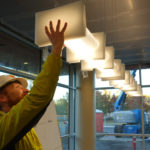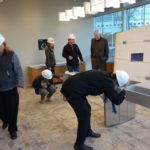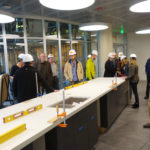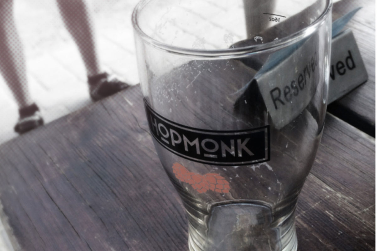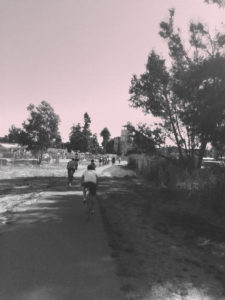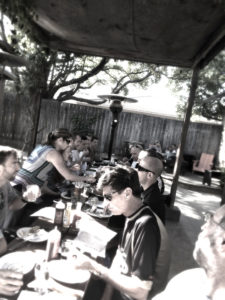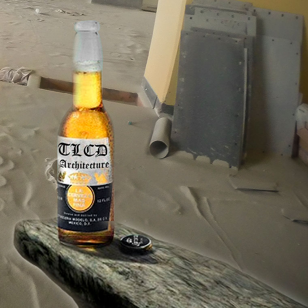Tag: Santa Rosa
2022 Sonoma County Human Race
Earth Day 2022 Creek Clean Up
Oh What Fun!
A Best Places to Work 2021
Welcome Back to Paradise
Bees + Blooms + Food = Fun
Paradise Ridge Winery: From the Ashes
May the “4th” Be With You!
Housing in our Community
Contemporary Classroom Building
Watch Us Roll Up Our Sleeves!
Fire Rebuild: Paradise Ridge Winery
TLCD Welcomes David Delasantos
Swapping Wine for Hard Hats and Vests!
Healing Begins At The Front Door
More than Modulars
Behind the Website
IES Outdoor Lighting Award Goes to American AgCredit
The American AgCredit Headquarters building has received the Outdoor Lighting Design Award of Excellence from the San Francisco Chapter of the Illuminating Engineering Society. TLCD Architecture’s electrical engineer and lighting designer was Summit Engineering of Santa Rosa.
The building features numerous vertical strips of lighting throughout the building’s exterior zinc skin. These strips will eventually be computer controlled to generate changing patterns of light in the evening. Another key lighting feature are the landscape forms on the rooftop deck that creative an ethereal glow at night.
This was an incredibly fulfilling collaboration with the team at Summit Engineering.

Celebrating Our New Digs in Downtown Santa Rosa
 Last Thursday, TLCD Architecture held an official ribbon cutting ceremony with the Santa Rosa Chamber of Commerce to commemorate the Open House for our new office at 520 Third Street in downtown Santa Rosa. After a few words from Chamber President Jonathan Coe and Vice Mayor Tom Schwedhelm, we opened our doors to clients, consultants, business neighbors, family and friends to check out our “new digs.”
Last Thursday, TLCD Architecture held an official ribbon cutting ceremony with the Santa Rosa Chamber of Commerce to commemorate the Open House for our new office at 520 Third Street in downtown Santa Rosa. After a few words from Chamber President Jonathan Coe and Vice Mayor Tom Schwedhelm, we opened our doors to clients, consultants, business neighbors, family and friends to check out our “new digs.”
TLCD employees manned the bar and served beer while Starmont Winery poured vino to our guests who enjoyed small bites from Chloe’s while perusing our new home. The open office layout really lends itself to large gatherings especially when the garage door is open, connecting our large conference room to the rest of the space.
We had about 300 guests join us during the three-hour event, which gave us a chance to get a lot of feedback about our design. We invited guests to share their thoughts on the wall in our “Gumby” conference room that doubles as a white board. As we anticipated, everyone had positive things to say about our new office and thought it felt like a great place to work. We are grateful for all of the effort that went into designing and creating our space and definitely enjoy coming to work here everyday!
Thank you to everyone who came to celebrate with us, and if you missed the event – please feel free to stop by next time you’re in downtown!
For more pictures from our Open House, check out our Facebook page!
Art Abounds at American AgCredit Headquarters

Color, texture and form filled the air at American AgCredit’s new corporate headquarters last week as we installed 104 pieces of artwork in their new three-story office building. I got my 10,000 steps in as I led a professional installation crew around the 90,000 square foot office to pin point placement of paintings, photography and sculpture. Tape measures, blue tape and old fashioned “eyeballing” were all employed as we juggled geometry with adjacent elements to create the “wow” factor we were looking for.
29 talented artists from Sonoma County as well as AAC’s Colorado and Midwest regions are represented in a range of mediums including oil painting, pastels, aerial photography, silver gelatin black and white photography, encaustic painting and giclee prints. Several pieces were commissioned specifically for the project, including a large metal sculpture and custom wall installation.
The art selection process topped off my three-year design journey with an awesome client and design team. Hats off especially to the AAC Art Committee for making wonderful selections that reflect the land which supports the agricultural industry.
I can’t wait for my next art consultation project!
For more information on the AAC Headquarters check out this previous blog post.
Santa Rosa’s Evolving City Center

Santa Rosa’s city center has long been known as Courthouse Square and it carries a long, rich history. Originally laid out as a plaza in the early 1800’s, it later became the site of a grand County Courthouse. The Square was a lively center of community and political activity and a place where young and old gathered. The 1906 earthquake destroyed the Courthouse and a new one was built on the same site as part of the reconstruction efforts.
By the 1960’s county government had outgrown the Courthouse and it was razed. In the midst of urban renewal, the Square was divided into two parts by varying interests and Mendocino Avenue was routed through the middle.  Several decades and many City Councils later, the City of Santa Rosa is moving forward with the Reunification of Courthouse Square. This plan reunifies the Square and creates an urban park and gathering space for residents and visitors alike. With proximity to great dining, shopping and events like the Wednesday Night Farmers Market, it will also serve as an economic boon to local businesses.
Several decades and many City Councils later, the City of Santa Rosa is moving forward with the Reunification of Courthouse Square. This plan reunifies the Square and creates an urban park and gathering space for residents and visitors alike. With proximity to great dining, shopping and events like the Wednesday Night Farmers Market, it will also serve as an economic boon to local businesses.
TLCD Architecture has been a downtown Santa Rosa business for over 50 years and the architect on many key public projects. In February 2016, the firm moved to our new office at 520 Third Street, which fronts Courthouse Square. The building, a former telephone switching facility, had been abandoned for decades. TLCD’s team recognized the potential to transform it into a contemporary building with urban office space and retail opportunities. Working as part of the development team, this building was designed with the reunification of Courthouse Square in mind as a way to reinvigorate the city center.
Recognized for our role in the revitalization of downtown Santa Rosa, as well as other community projects, the Santa Rosa Chamber of Commerce recently named TLCD Architecture Small Business of the Year. Principal Don Tomasi, accepted the award and spoke to our firm’s commitment and work culture.
Furthering this exciting momentum are key infrastructure projects including the SMART Train, which is set to begin passenger rail service in late 2016. With stations that include the Sonoma County Airport (also in active expansion mode) and Railroad Square, there will be non-vehicular transportation directly to downtown Santa Rosa. This connectivity will bring a new level of energy and activity to the city center… aka Courthouse Square!
 To learn about the City of Santa Rosa’s vision, see the Downtown Station Area Specific Plan.
To learn about the City of Santa Rosa’s vision, see the Downtown Station Area Specific Plan.
For more about the history of Courthouse Square, read Gaye LeBaron’s article: Old Courthouse Square has divided Santa Rosa for 160 years.
How to Play with Food
Recently the Redwood Empire Food Bank held its annual “Canstruction” event, which turns a food drive into a can sculpture competition. It was held at the Coddingtown Mall for a week of display and voting. Afterwards all the food was donated to our local food bank where it was dispersed into the 52 million pounds of food they donate to families of Sonoma County every year! We were able to raise donations for 2,889 pounds of food for the final design. To start this mission ZFA laid down the strong ground work and rallied the troops for a few fun filled weeks of designing and developing the sculpture. To help visualize and smooth the build day, the team leaders arrived with 3D drawings that were comparable to a Lego instruction book. The day of construction was so fun and rewarding we decided to share the experience. Hey mom, playing with your food is awesome!
TLCD Architecture’s Chair Parade Signals Move to New Office
 Friday brought cloudy skies and rain, but it certainly didn’t dampen spirits as TLCD Architecture moved to our new office just two blocks down Santa Rosa Avenue. Why have movers pack up your chairs, when you can roll them over – umbrellas and all! This symbolic move signifies a nearly decade-long process to renovate an abandoned building in downtown Santa Rosa and turn it into a vibrant, mixed-use project. The Press Democrat captured the essence of this move in this article that appeared over the weekend “Tenants Move Into New Office in Santa Rosa’s Former AT&T Building”.
Friday brought cloudy skies and rain, but it certainly didn’t dampen spirits as TLCD Architecture moved to our new office just two blocks down Santa Rosa Avenue. Why have movers pack up your chairs, when you can roll them over – umbrellas and all! This symbolic move signifies a nearly decade-long process to renovate an abandoned building in downtown Santa Rosa and turn it into a vibrant, mixed-use project. The Press Democrat captured the essence of this move in this article that appeared over the weekend “Tenants Move Into New Office in Santa Rosa’s Former AT&T Building”.
The exterior transformation of the building is very apparent, but the space inside is simply amazing. With 16′ high ceilings, raw concrete walls, and sleek lines, the office feels urban and very hip. As architects, designing your own office space comes with no shortage of ideas for work environment, furniture and finishes. We’ll post more about our new office design in coming weeks… but for today, it feels great to settle in and begin work in our new digs!
Bent Origami Panels Going Up on Museum on the Square

When you think of origami, images of delicate and intricately folded paper comes to mind. TLCD takes origami one giant step further with the installation of a key exterior feature on the Museum on the Square project in downtown Santa Rosa. Perforated metal panels are being installed on the north side of the building to create a “veil” for the raw concrete facade. Typically perforated panels are installed as flat sheets, but TLCD Architecture worked with B.T. Mancini Company to custom fabricate panels manufactured by McNichols. The panels are then bent to form a unique sculptural pattern much like folded origami. The panels also serve a practical function as sunshades for the building. The panels are angled toward nearby Courthouse Square in acknowledgment of the downtown’s main urban space. The north side of the building was covered during much of the early construction and for the last several months work was focused on the exterior glass. When the metal panels began going up it created some buzz, but this week’s installation of the bent panels is literally turning heads. Check out what’s going on at 3rd Street and Santa Rosa Avenue!
Carl’s Excellent Adventure: Leadership Santa Rosa Part 3
My story about the second Leadership Santa Rosa program day, Government and Politics, truly began several months ago at the Class XXXII retreat where several of my classmates and I had a discussion about the reunification of Courthouse Square in Santa Rosa, an important and contentious project which has been in the works for many years. That spirited discussion inspired me to complete our homework assignment by attending the City Council meeting in September where the City Council decided to move ahead with funding the project, and that meeting became a tipping point for me to speak out in support of the City Council’s decision by writing a letter to the local newspaper, the Press Democrat.
And so, with my freshly inspired spirit for civic engagement, I entered the City Council chambers again in October to learn all about government, policy, and politics during our program day.
Continue reading “Carl’s Excellent Adventure: Leadership Santa Rosa Part 3”
Who’s Up for a Field Trip… to American AgCredit?
Architecture firms are all about field trips… and often they are tours of our projects under construction. This week, TLCD’s staff got out for a tour of the American AgCredit Headquarters project in Santa Rosa. This landmark 120,000 square foot project is nearing completion with portions of the building to be occupied within a few weeks. It was a great opportunity to tour it and see how many of the key features are taking shape. In the photo above, our team is looking at the rammed earth feature wall which was built early in construction. It was encased in a wooden structure for protection, and then the building was constructed around it. The wall is a stunning reference to the soil that makes agriculture possible and supports American AgCredit’s mission of farm lending.
One of many exciting design elements will be perforated zinc exterior cladding, which is only now beginning to be installed. Over the next few months these zinc panels will completely transform the appearance of the building. Not only will they visually define the facade, the panels will also provide sunshading that will significantly reduce the cost of cooling the building.
On the second floor, we walked one of the sky bridges with a feature wall of channel glass. From the outside, the glass provides a distinctive entry element, but from the inside, it creates wonderful, diffused lighting for what will be a casual work area for the employees of American AgCredit. This sky bridge will have soft lighting to one side and clear views to the inner courtyard on the other side.
Throughout the tour we did what most architects do… looked up, looked down, looked all around. These tours are a learning process for the entire staff and also expose us to ideas, materials and solutions we can use on other projects.
Bikes and Brews
What a great name for an event! When I saw the flier float around our office I immediatly grabbed it and knew I would have to roll. TLCD Architecture and many others were invited to join the annual ride to a nearby town of Sebastopol for a destination of good conversations, food and the celebration of bikes..and Beer.
Personally I’d never been to “Hopmonk”, but what a cool venue. We were greeted with ample bike parking for the whole group and a nice laid back outdoor seating area with a great draft list with many local micro’s. Fellow riders from ZFA and I were grubbing down on pulled pork sandwiches and the favorite 4 pack taco platter…amazing! According to local lore they have music there pretty regularly and I could see it being a pretty fun time. Living in Sonoma County (one of the worlds greatest bike and beer destinations) this local gathering was a great reminder of how lucky I am to get to enjoy this place from the speed and freedom of a bike. On the trip back to Santa Rosa, the ZFA crew kicked it into hyper speed as TLCD tried to keep up with the sprint… https://www.strava.com/segments/10029921/embed Not realizing I was riding with world class riders I now know that I will have to train for next year’s event, and hopefully grab a few notches higher on the list of riders. I will definitely be looking forward to next year’s ride, and thank you ZFA engineering for getting everyone together to enjoy our amazing place to live and work.
Welcome to the Beach
We started the surface refinishing of our new office! As usual photos don’t do it justice. I did manage to sneak in during their lunch hour and take a peek at the transformation in its early stages. The concrete is taking on a satin feel which is truly remarkable to experience. I wish all concrete could be like this… Oh and another bonus, having an indoor beach is be pretty cool for office parties too.
Wondering how that giant opening got in this solid concrete box?

