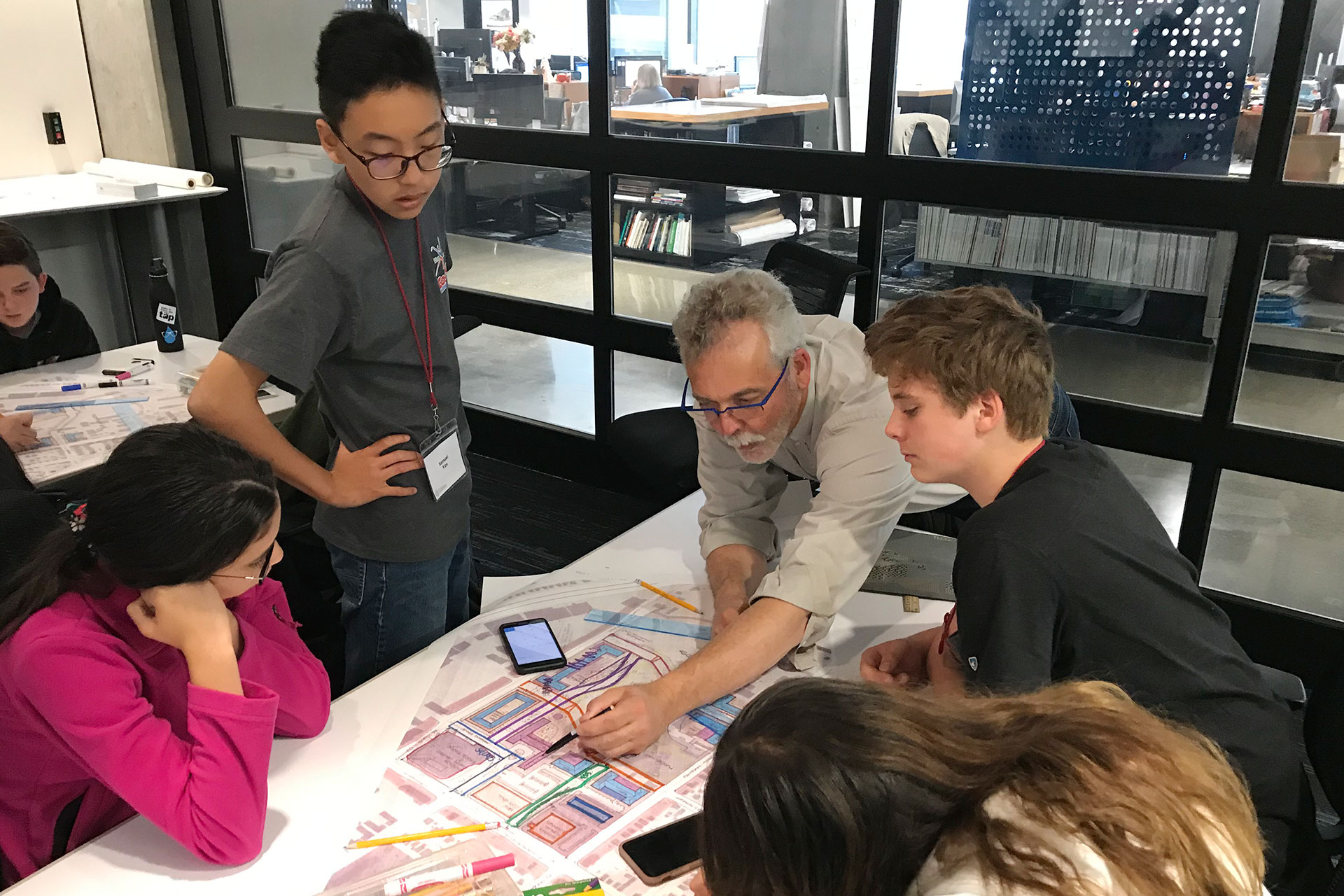TLCD challenged over a dozen incoming 9th grade students participating in the 2019 Mike Hauser Academy to take on a project exploring the question, “what makes a walkable city?” The learning objectives I established for the students were; understand how design can be measured; and, what makes a good pedestrian experience. Over the course of two days, the students evaluated the master plan of a 60-acre property in Central Petaluma to understand how much of the proposed plan was being utilized for vehicle and pedestrian circulation, parking and a variety of different buildings types. The master plan included a ‘central park’ feature that became the focus of the student’s creative task on day 2, and culminated in each design team presenting their design, and receiving a critique from their classmates and our team at TLCD.
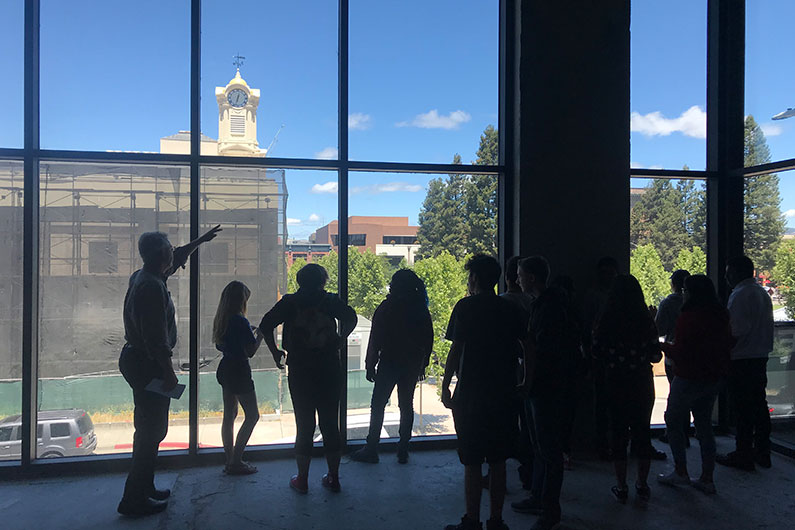
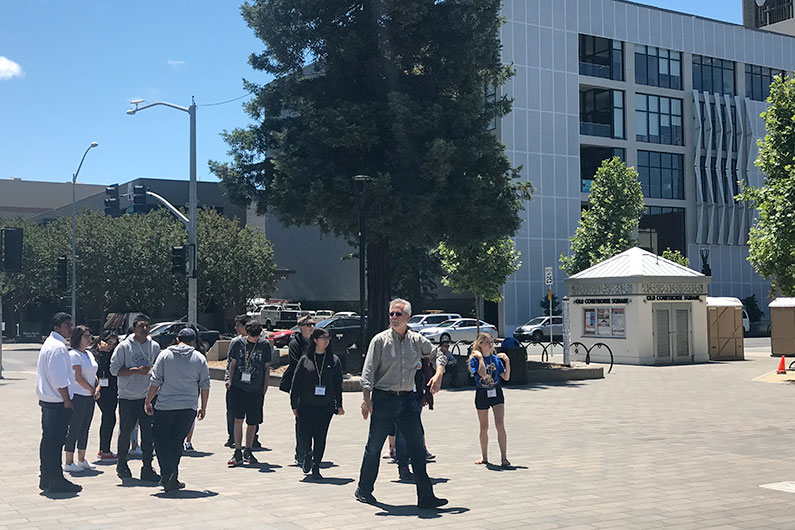
To kick off the design exploration, we led the students on a tour of Santa Rosa’s Courthouse Square and the 4th Street retail corridor to get a fresh look at some conditions that need to be considered for good design to be achieved in an urban setting. Following an explanation that economic forces would work to minimize the size of their park, the students were encouraged to provide compelling concepts with no limits on creativity, as a necessary prerequisite to gaining the community support that will be needed to keep a park in the master plan. As a condition of achieving ‘walkability’, each team’s park design needed to show that it was desirable, comfortable and accessible (both physically and visually).
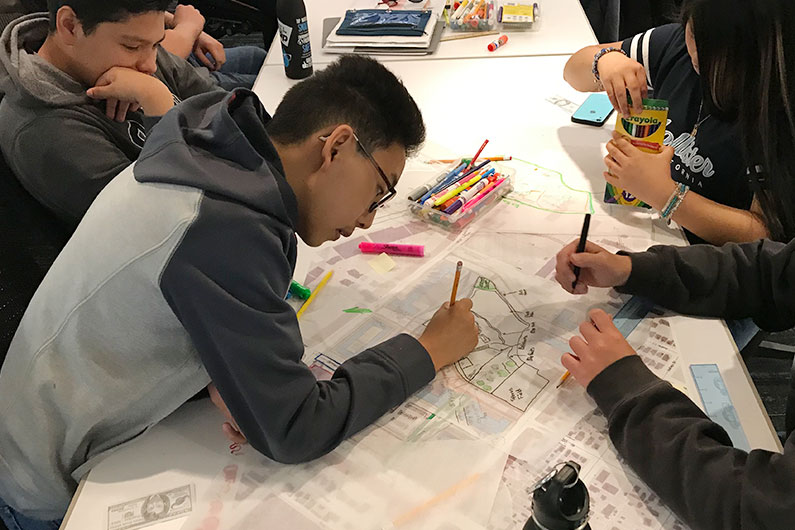
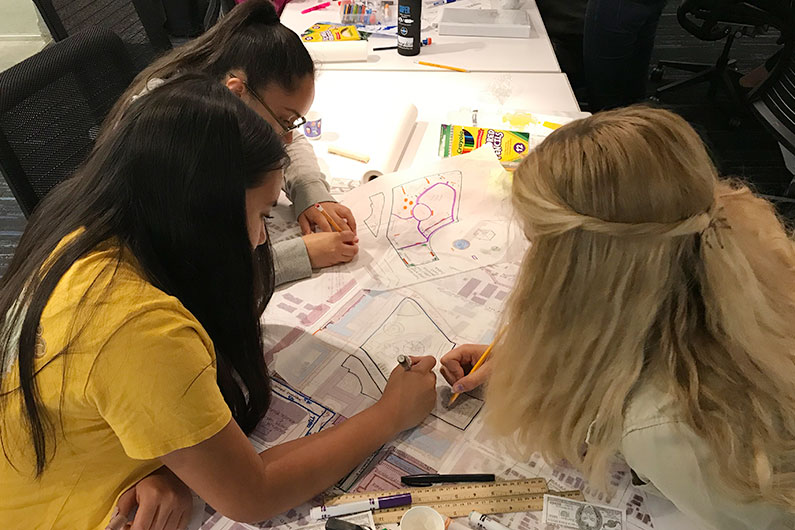
TLCD invited several of our staff designers in during lunch and the students were able to interview them and learn about the interests and educational paths that led them to a career in architecture and interior design. One of the burning questions they asked was how happy they are in their choice of profession. Our team of designers shared that variety and flexibility in their job is a big measure of job satisfaction.
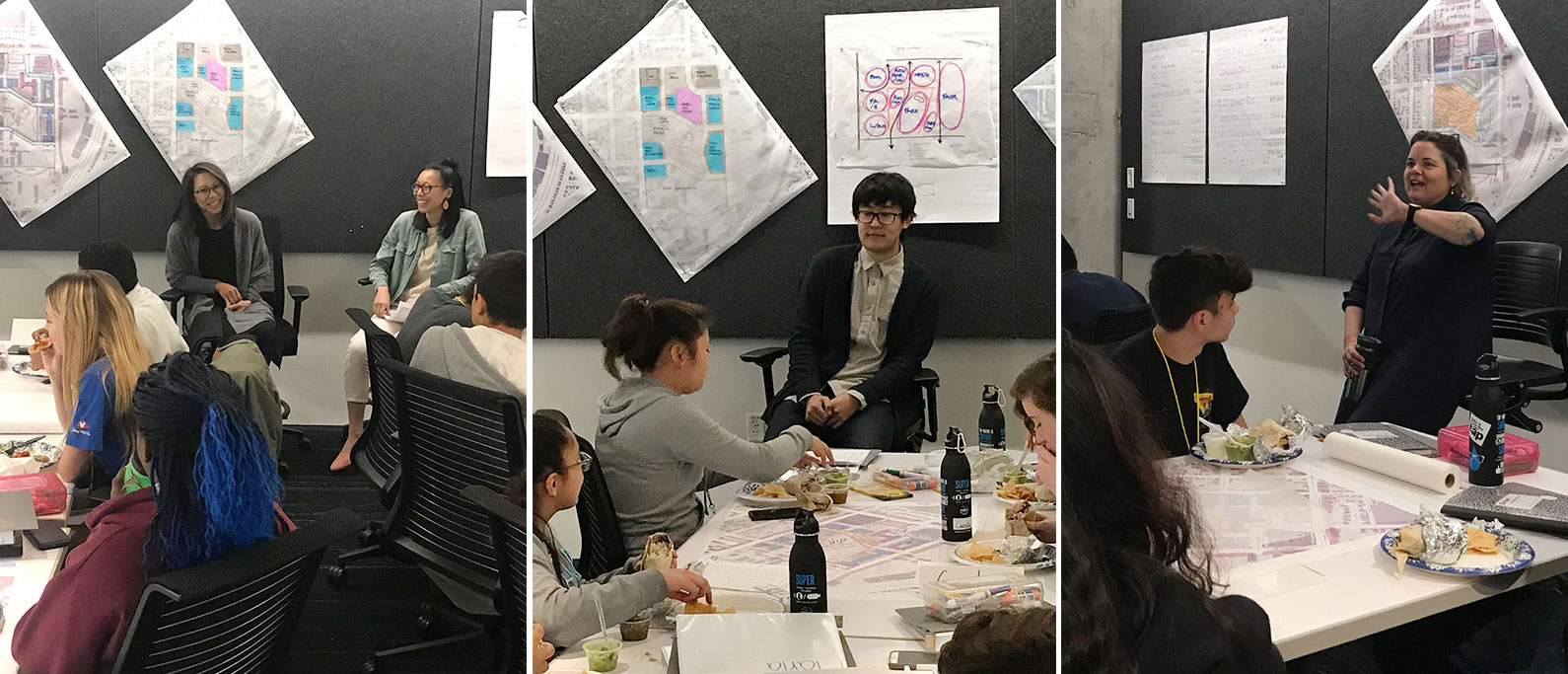
I was really pleased with how the students took to the task of measuring and calculating the different areas on the master plan, and understanding the responsibility and importance of knowing the basic site utility ratios. The design teams showed great imagination, and applied a lot of what they learned on the tour, by producing some really appropriate themes and designs. Many teams used water features as a major component in their parks. After each team’s design presentation, they received clarifying questions followed by opinions on what worked well and what would make their concept stronger. For the last step, the park designs had to check-in on a list of possible ‘outcomes’ that included; entertainment; exercise, relaxation, education, family & friend place. It was exciting to see how many of the park designs had potential to be developed further with the possibility of implementation.
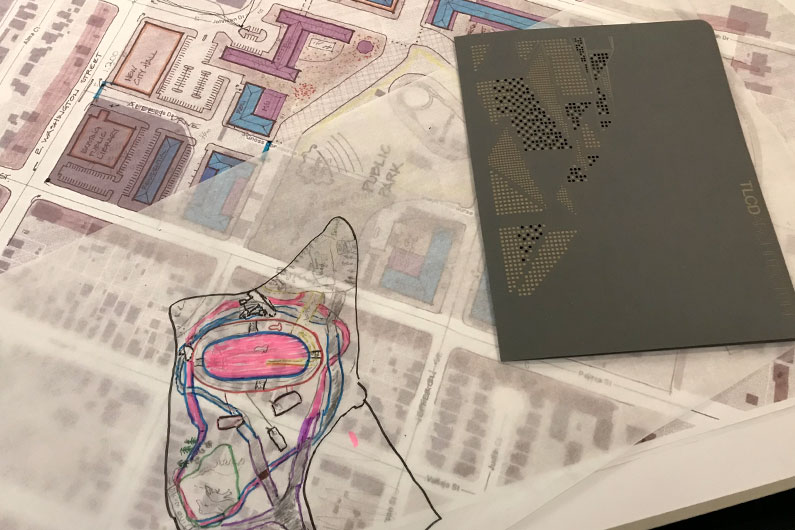
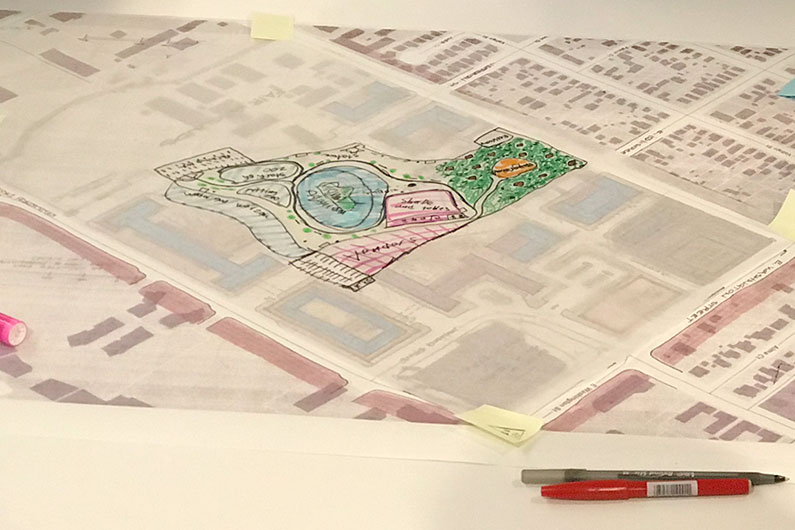
We thoroughly enjoy the opportunity to create a custom curriculum and unique design exercises each time we host the Mike Hauser Academy students. They remind us of the impact that STEM education has on these future leaders in Science, Technology, Engineering and Mathematics disciplines.

