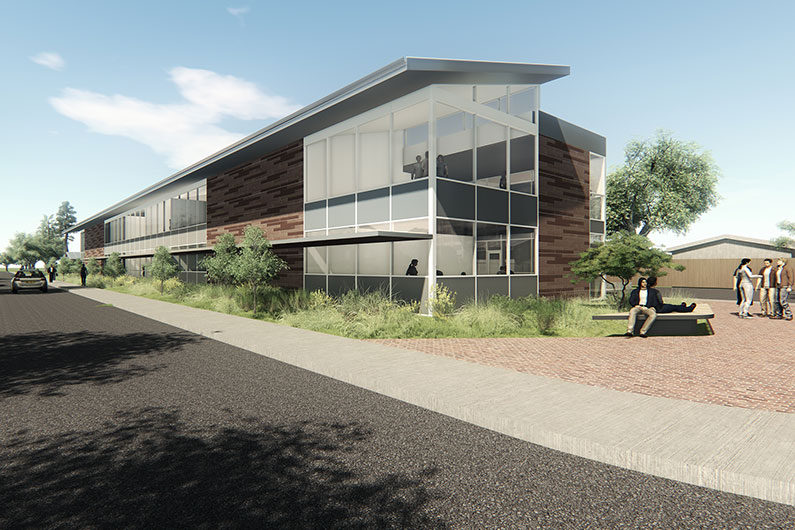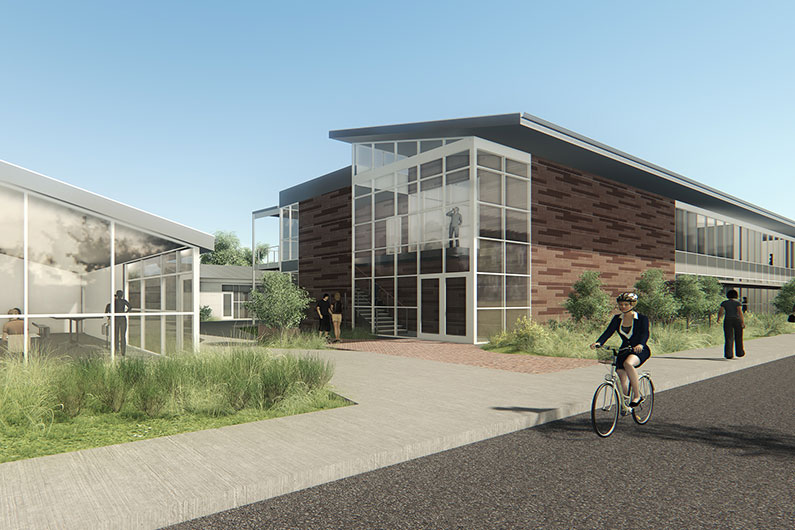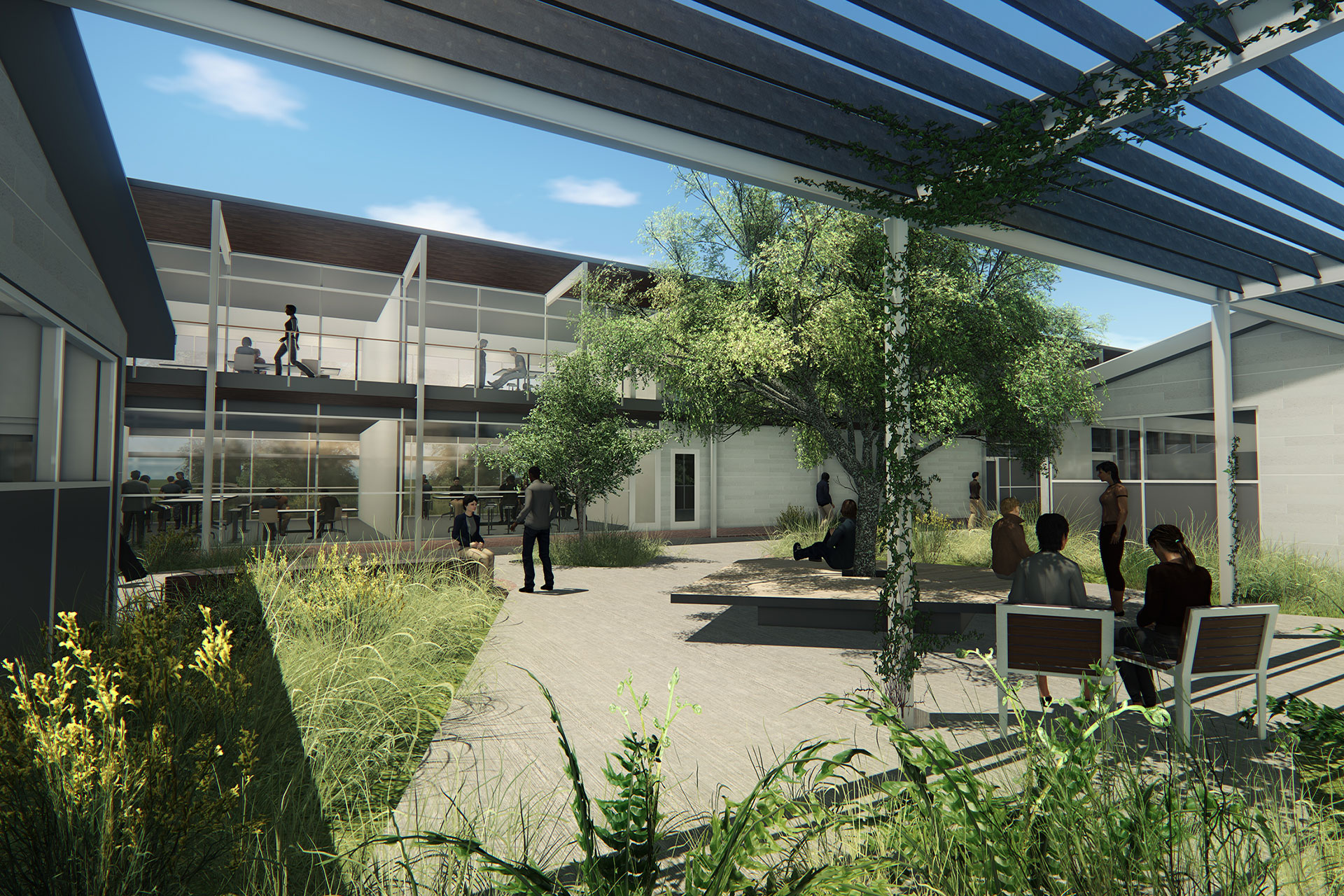The team of Wright Contracting and TLCD Architecture was recently hired by Santa Rosa Junior College to design and construct the College’s swing space project on Elliott Avenue. The 25,000 square foot facility will provide temporary housing for the classrooms, labs and offices that will be displaced during the construction of the new STEM building on the College’s Santa Rosa campus. The buildings will later convert to a permanent home for faculty and administration offices, as well as instructional space.
What makes this project especially unique is the tight time schedule, which will require occupancy of the buildings by the Summer of 2019 – this urgency prompted the College to choose a design-build project delivery, as well as the incorporation of modular construction. To that end, the design-build team includes Meehleis Modular Buildings, who will pre-fabricate the building modules at their plant in Lodi.


The design will express permanence, quality, transparency and compatibility with the residential architecture of Elliott Avenue and the adjacent historic core of the Santa Rosa campus – and the buildings will be designed to meet the College’s ambitious Zero Net Energy standards.
The collaborative team of architect, contractor and modular building representatives included several energetic design meetings with College and faculty stakeholders, leading to innovative solutions for project planning and phasing. The project is currently in design development, and will be submitted to DSA for review in June of this year.

