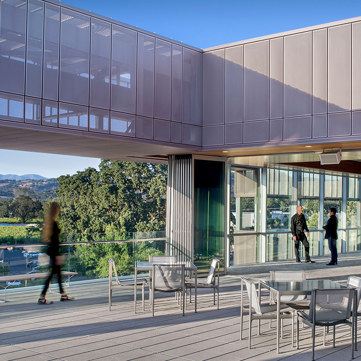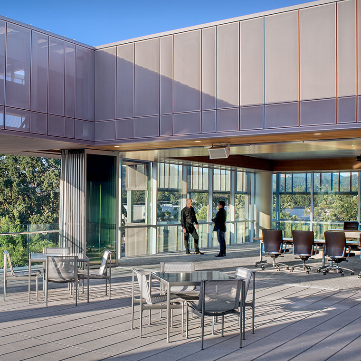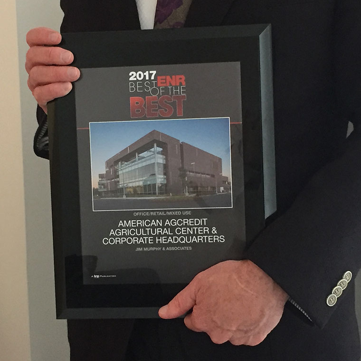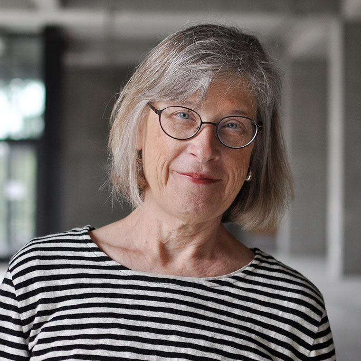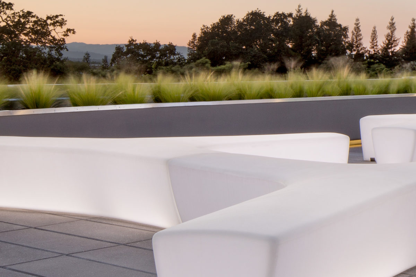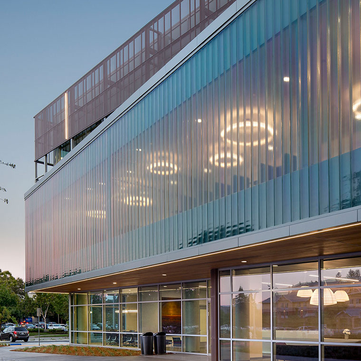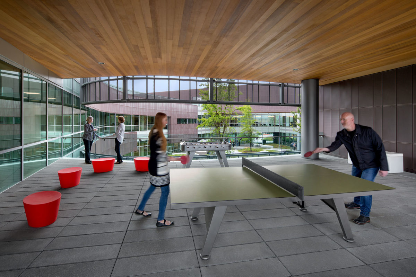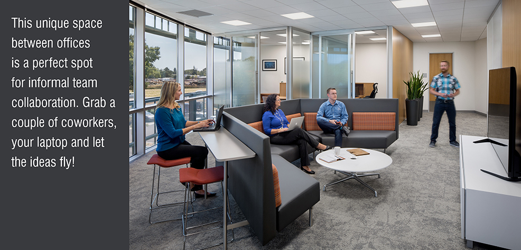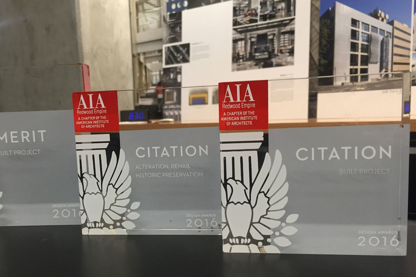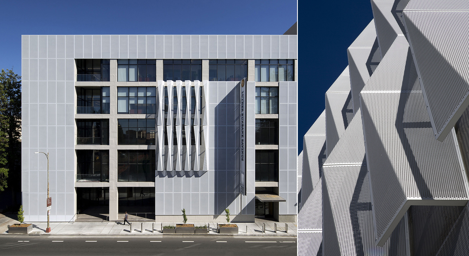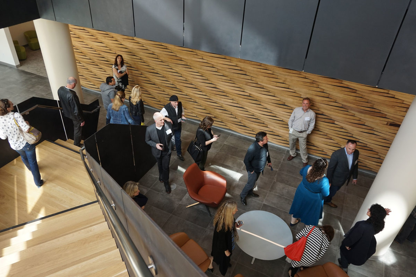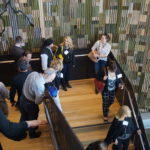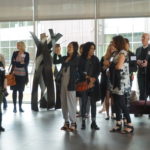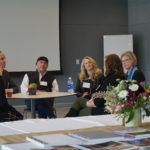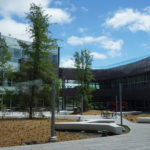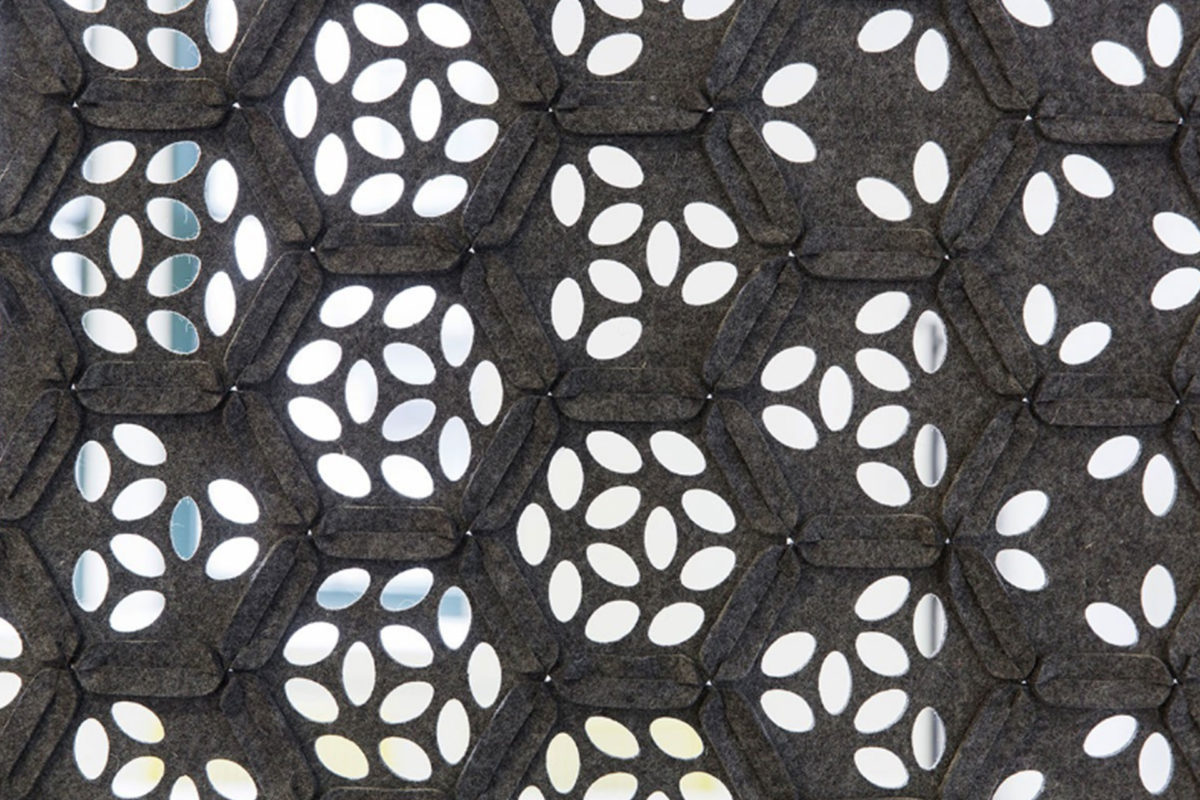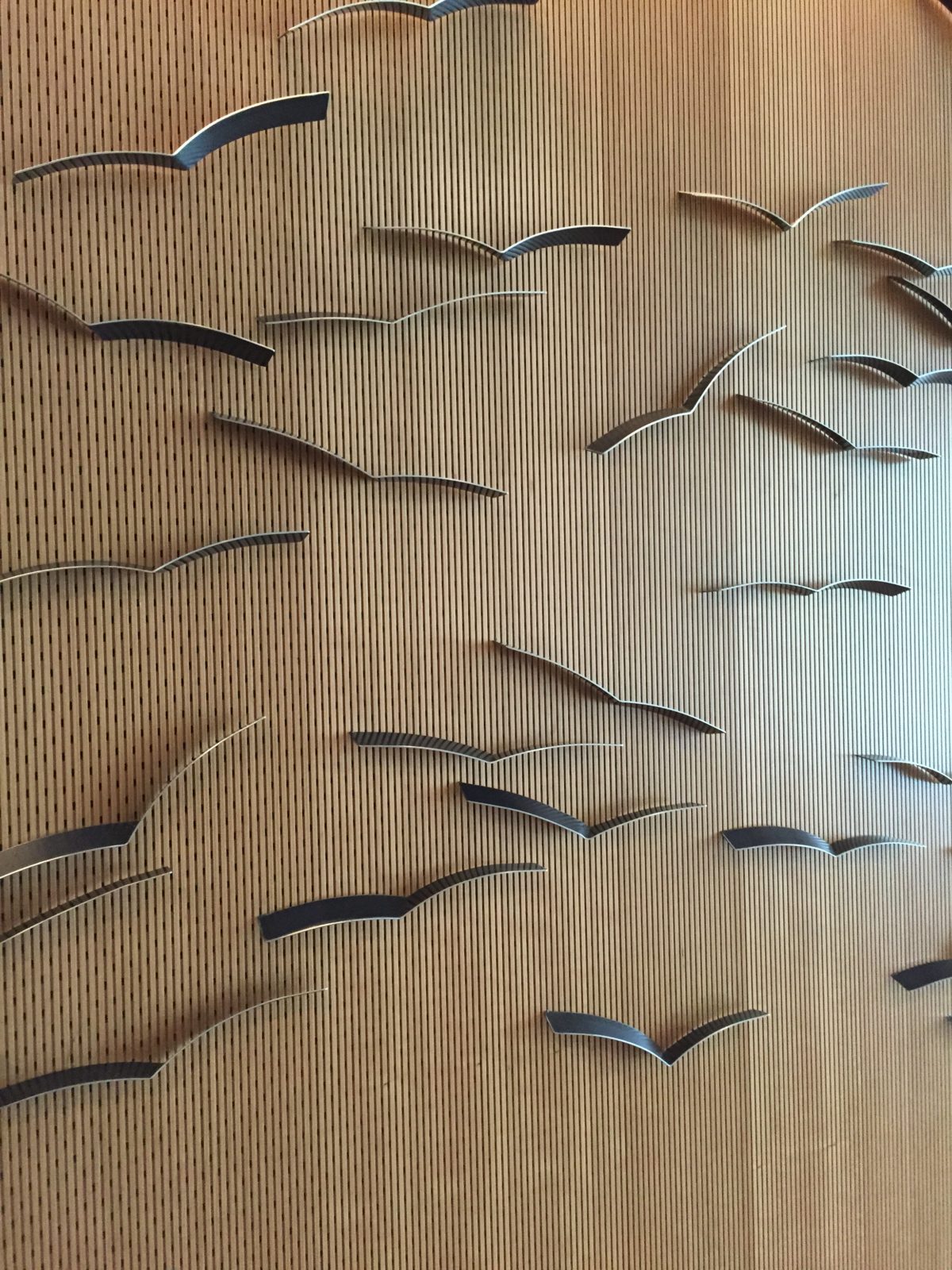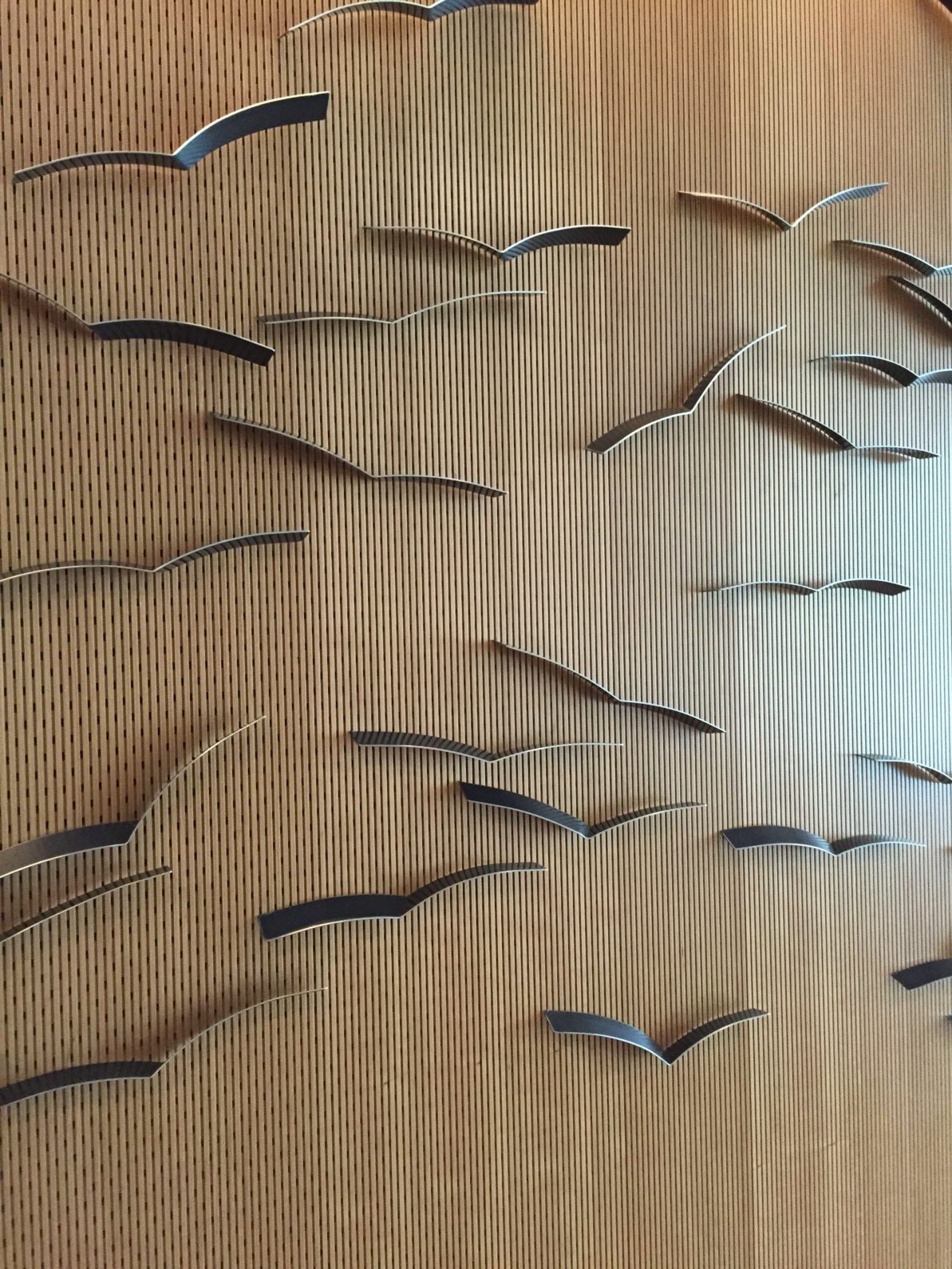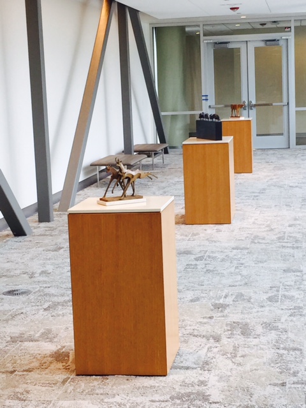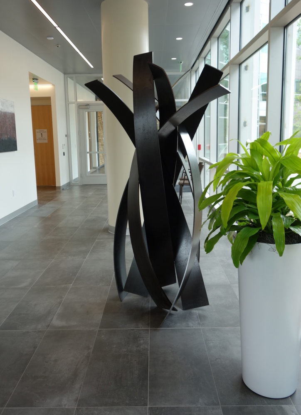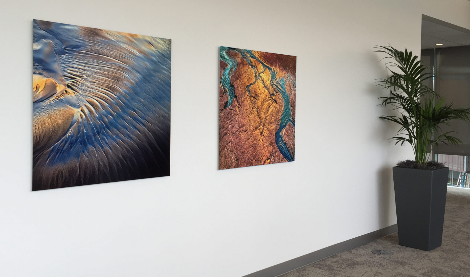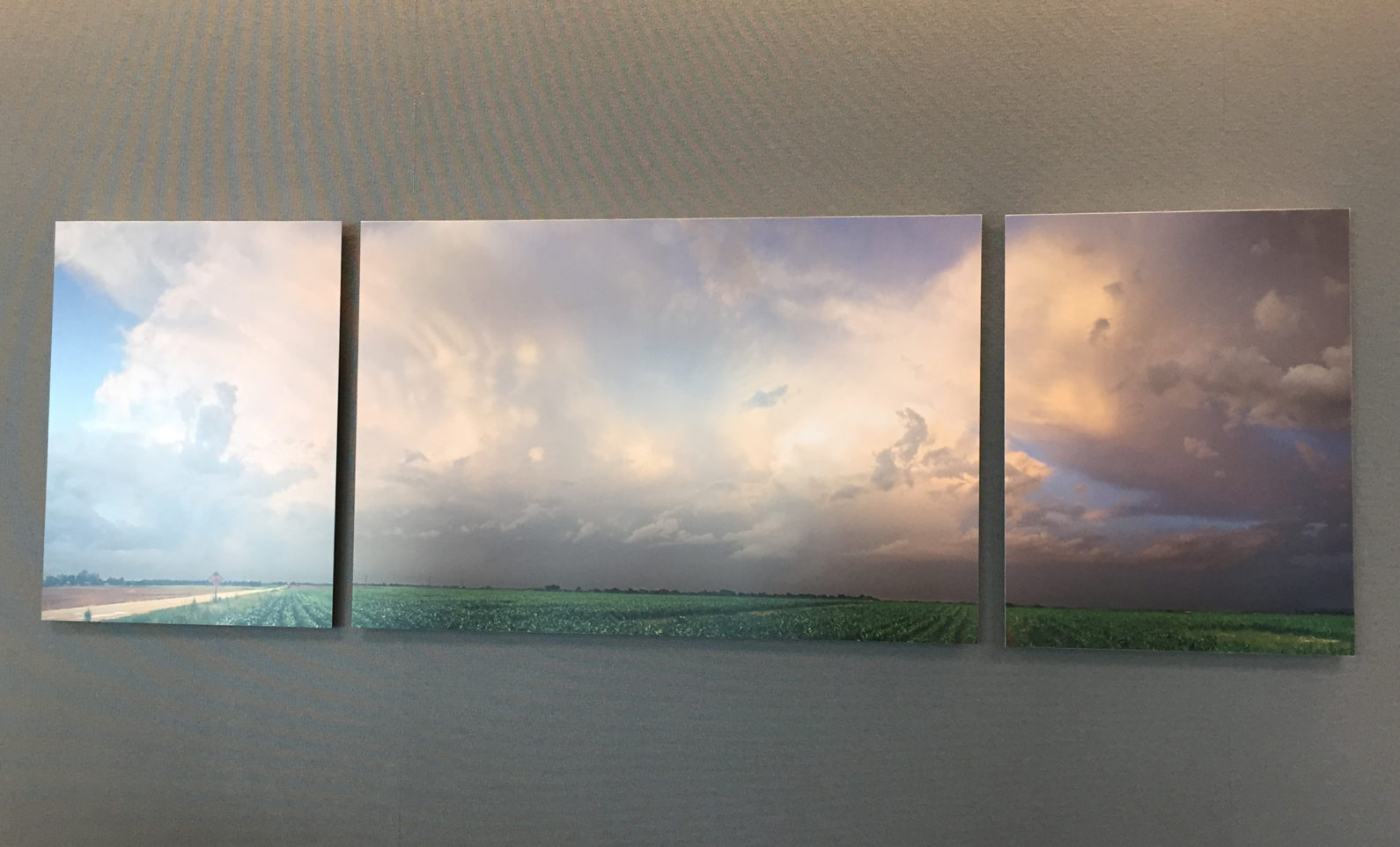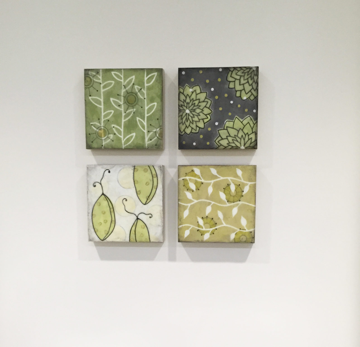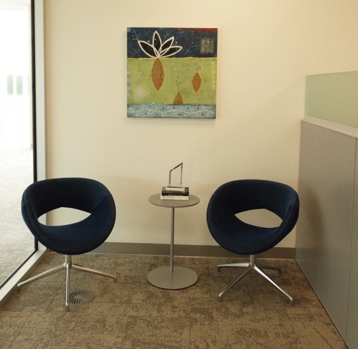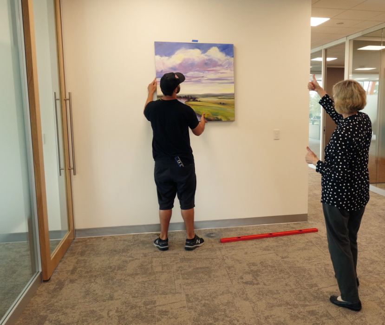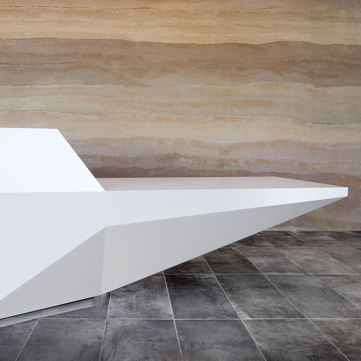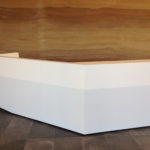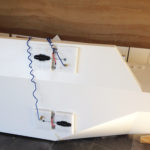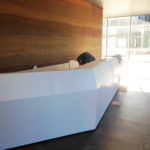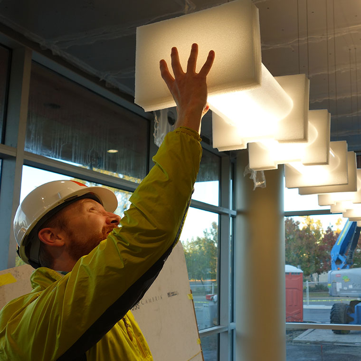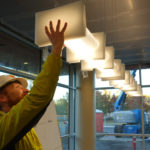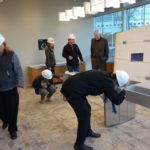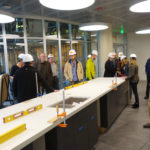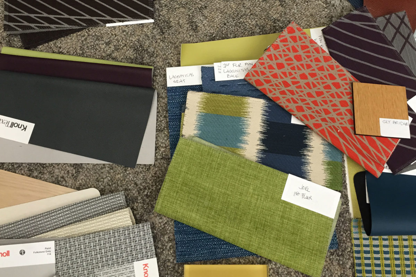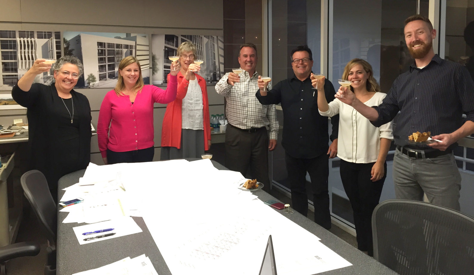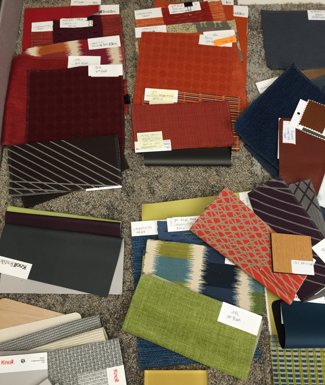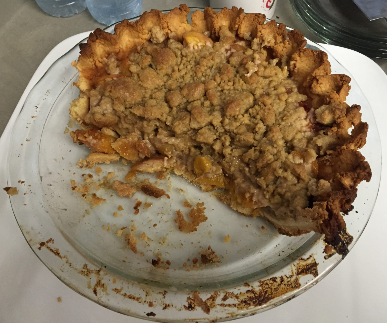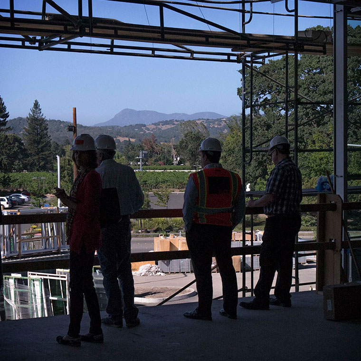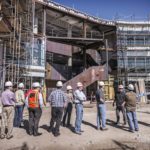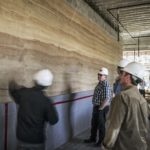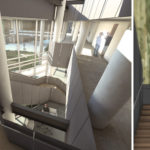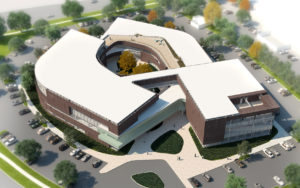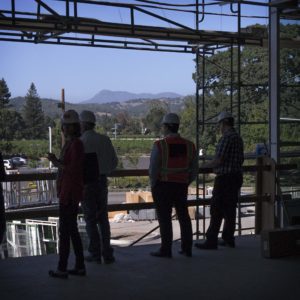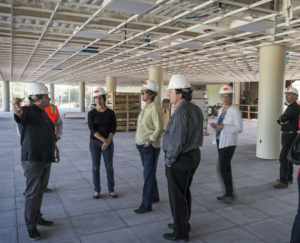Tag: American AgCredit
American AgCredit: A Building in “Motion”
“Best of the Best” Accolades for American AgCredit Headquarters
Interior Designer Suzanne Nagorka Receives Women in Business Award
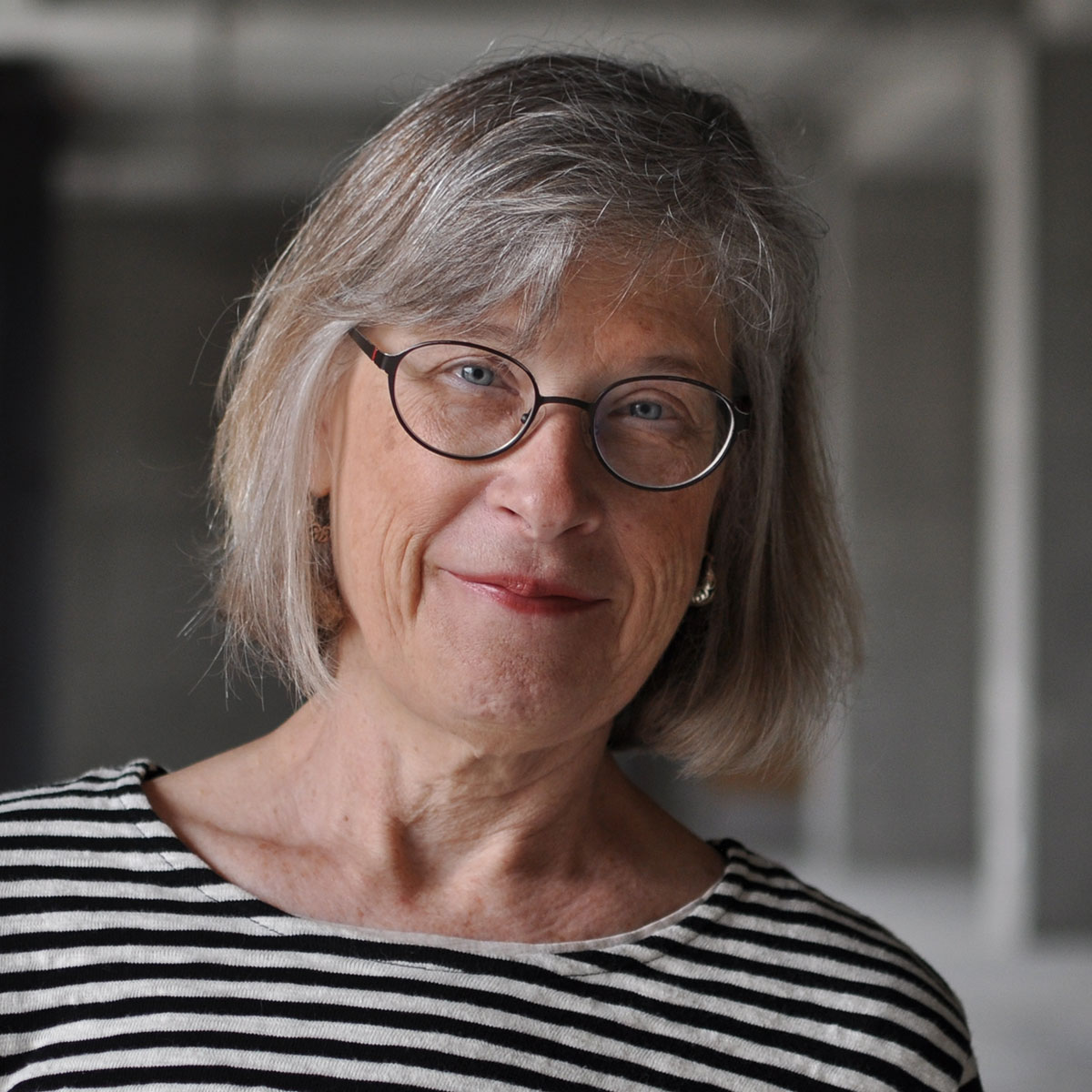 Surrounded by her colleagues and fellow award recipients, Suzanne Nagorka received a Women in Business Award at the 2017 North Bay Business Journal gala on June 21st. The award was presented to Suzanne by client (and friend) Sue Maddigan, Assistant Vice President at Exchange Bank. The evening celebrated accomplished women from throughout the North Bay in a wide range of professions.
Surrounded by her colleagues and fellow award recipients, Suzanne Nagorka received a Women in Business Award at the 2017 North Bay Business Journal gala on June 21st. The award was presented to Suzanne by client (and friend) Sue Maddigan, Assistant Vice President at Exchange Bank. The evening celebrated accomplished women from throughout the North Bay in a wide range of professions.
Suzanne has been a professional Interior Designer for over 40 years and owned her own business for 14 years. She joined TLCD Architecture in 2001 and has been an integral team member on many high-profile projects in Sonoma County. She was the Interior Designer on the SRJC Doyle Library, and most recently led the team for Interior Design and Art Consulting on the new American AgCredit Headquarters.
When asked by the North Bay Business Journal what advice she would give to a young woman entering her profession or the work world today, Suzanne shared:
A dog-eared copy of Mary Oliver’s poem The Summer Day hangs above my desk. It starts with the question “Who made the world?” and ends with a message I take to heart every day: “Tell me, what is it you plan to do with your one wild and precious life?” My advice: Never give up, and remember that what your inner critic thinks about you is none of your business!
Sound words from an amazing person and woman in business. Congratulations to Suzanne!
IES Outdoor Lighting Award Goes to American AgCredit
The American AgCredit Headquarters building has received the Outdoor Lighting Design Award of Excellence from the San Francisco Chapter of the Illuminating Engineering Society. TLCD Architecture’s electrical engineer and lighting designer was Summit Engineering of Santa Rosa.
The building features numerous vertical strips of lighting throughout the building’s exterior zinc skin. These strips will eventually be computer controlled to generate changing patterns of light in the evening. Another key lighting feature are the landscape forms on the rooftop deck that creative an ethereal glow at night.
This was an incredibly fulfilling collaboration with the team at Summit Engineering.

Top Projects 2016: Large and Small Scale Office Space
The North Bay Business Journal held it’s 2016 Top Projects event in December where 20 North Bay projects were recognized and celebrated by the business community. TLCD Architecture was the architect on two distinctly different projects in the “Office” category.
American AgCredit is a 120,000 sf financial headquarters building for the nation’s largest agricultural lender. Our team worked with the client to design a flexible office environment that encourages collaboration and supports a strong company culture. Read more on our blog post “Creating Unique Spaces That Enhance Culture”.
 TLCD’s new Office in downtown Santa Rosa is much different in scale but also supports workplace culture. It’s not often that architects have the opportunity to design their own space, and the former AT&T Building presented the perfect urban canvas for us. The design allows the natural character of the building to come through, while creating a very contemporary workplace.
TLCD’s new Office in downtown Santa Rosa is much different in scale but also supports workplace culture. It’s not often that architects have the opportunity to design their own space, and the former AT&T Building presented the perfect urban canvas for us. The design allows the natural character of the building to come through, while creating a very contemporary workplace.
Thanks to the North Bay Business Journal for hosting this event and celebrating the built environment in the North Bay!
Creating Unique Spaces that Enhance Culture
From the beginning, American AgCredit challenged TLCD Architecture to design their headquarters building with “movement” in mind. Concepts like clear circulation, inside-outside views, places to connect and flex space were part of the design conversation. This allowed us to explore opportunities beyond traditional office zones and look at the spaces “in-between” as a way to enhance work culture. Interior spaces range from furnished skybridges to quiet alcoves, while exterior spaces are as diverse as a large landscaped central courtyard to a ping-pong deck. There are many examples throughout the new American AgCredit Headquarters building – and they demonstrate how carefully crafted detail, finishes and artwork can help create a truly exceptional workplace.
These concepts are not unique to the office environment. We bring many of these considerations to our work for educational and healthcare clients. The opportunity to design these “in-between” spaces for collaboration, communication and well-being at a college or medical campus has far-reaching impact.
AIA Redwood Empire Celebrates Design!
The AIA Redwood Empire chapter celebrated the best in North Bay architecture at their Design Awards Gala held at Deerfield Ranch Winery in Kenwood on October 21st. Current AIARE President, Nick Diggins of TLCD Architecture, and Executive Director Wendy Young handed out awards, while juror Mary Johnston, FAIA announced the winners and shared insights from the jury on the winning projects.
The Academic Center at College of Marin, a project by TLCD Architecture + Mark Cavagnero Associates won a Merit Award for a Built Project.
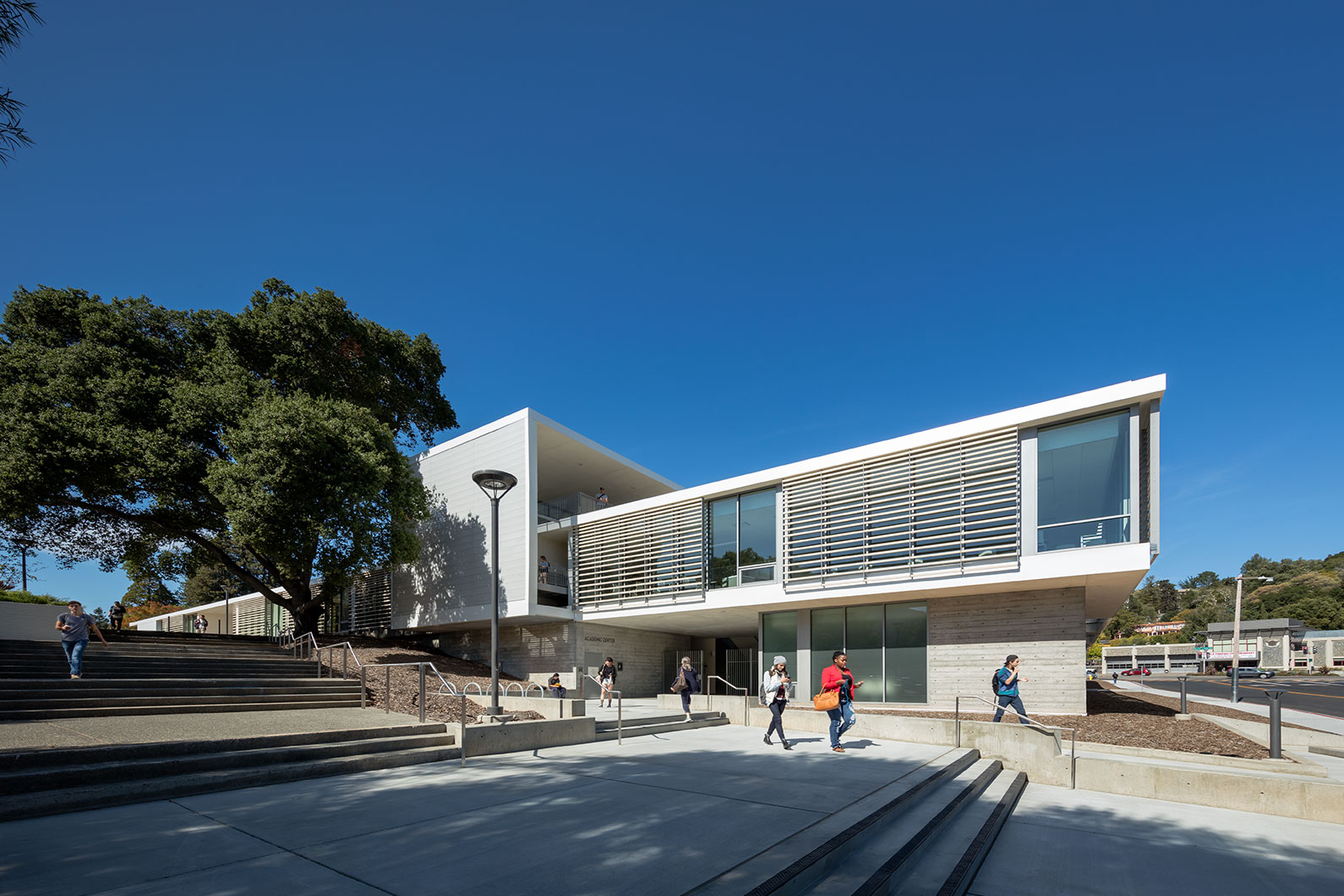
“This project elegantly integrates a complex topography with a clear, simple plan organization. Its restrained use of materials and careful proportion create a building that anchors both its site and surrounding campus, reaching out to the neighboring community through a series of outdoor and indoor circulation spaces.”
– Jury comments
TLCD also received a Citation Award for the new American AgCredit Headquarters in the Built Project category.
“This project carefully breaks down massing to a human scale through the use of materials that layer light and shadow to mitigate against its inherent horizontality. The variety and character of outdoor spaces, connected visually and directly to interior function spaces, create the sense of a campus where the building’s users can come together. The internal stair provides a unique gathering space for informal encounters.”
– Jury comments
Closer to home (and our hearts) was a Citation Award for our new office at Museum on the Square in the Alteration, Rehab, Historic Preservation category. TLCD teamed with a local developer to renovate this building which faces Courthouse Square in Santa Rosa’s downtown core.
“This project provides a template for successfully repurposing urban infrastructure to accommodate new uses, acting as a catalyst for further development. The interplay between retained and new elements creates a compelling, unified expression that completely transforms the hermetic switching station into a transparent and well-proportioned urban palazzo.” – Jury comments
The North Bay design community knows how to throw a great party and celebrate the built environment!
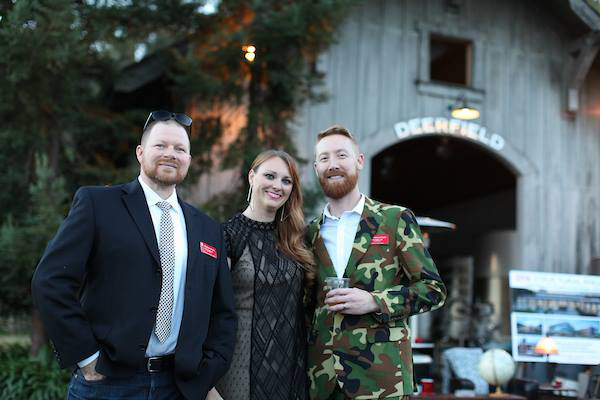
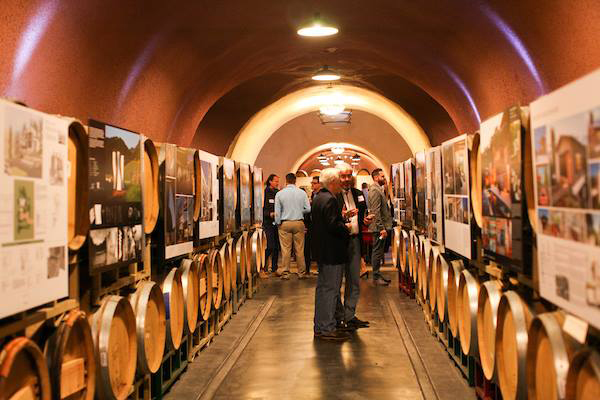
IIDA: Spring Forum and Farm to Table Event
By Suzanne Nagorka
Director, North Bay IIDA NC City Center
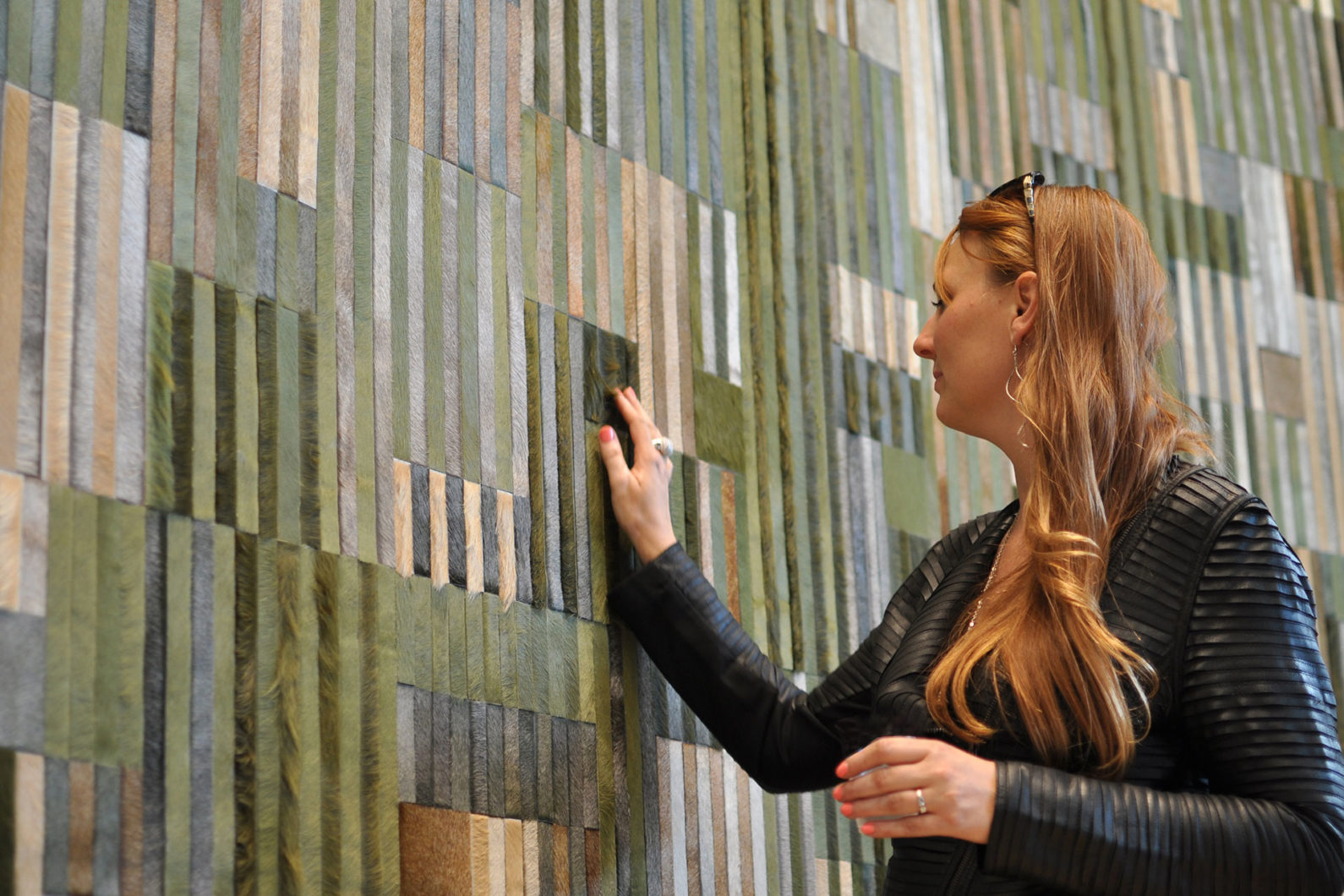 I recently had the opportunity to work with a wonderful committee of designers and industry representatives to plan the North Bay Spring Forum which followed the IIDA Northern California Chapter theme of “Design for Humanity”. What better place to host the event than at American AgCredit, a project for which I led the interior design, spaceplanning and art selection over a three year period.
I recently had the opportunity to work with a wonderful committee of designers and industry representatives to plan the North Bay Spring Forum which followed the IIDA Northern California Chapter theme of “Design for Humanity”. What better place to host the event than at American AgCredit, a project for which I led the interior design, spaceplanning and art selection over a three year period.
Following an inspiring round table conversation by panelists discussing how art and design can influence at-risk youth, American AgCredit’s CSO and the TLCD design team toured attendees through an amazing new 120,000 square foot new headquarters building. IIDA members were delighted to see a corporate interior environment with such an extensive art collection and commissioned installations including a cowhide wall mural, barrel stave feature and rammed earth wall. Throughout the afternoon local wines and delectable’s with a “Farm to Table” theme added to the festive atmosphere on the roof deck overlooking Sonoma County’s vineyards.
Neocon 2016: Is Your Workplace Ready for a Refresh?

There’s lots of excitement around applying a more residential feel to the commercial workplace. Furniture designers are creating collections that support a variety of postures and resemble the soft curves you might see at home. Not all creativity and productivity happens at a cubicle – some of our favorites in this “Resimerical” movement really support alternative ways of working.
Bernhardt’s Casino is a beautiful new sofa collection that was extremely popular at Necon 2016. Incorporating lounge furniture destinations within a workplace are just as important as the design of individual desks. It gives employees the opportunity to put their feet up in the middle of the day, much like you would at home. Pull-up side tables for a laptop, iPad or coffee cup while reading the paper were also featured in furniture arrangements.
Another favorite is the new Rockwell Collection by Knoll. The idea behind these new pieces is to create an environment that enables a variety of experiences, and empowers users to transform their space at a moment’s notice. Everything is mobile, easy to reconfigure and has a hospitality quality that captures the “Resimercial” feeling seen throughout the show. This type of collection could easily be incorporated into a higher education project where students need to work alone or in groups – such as TLCD’s Wine Business Institute project at Sonoma State.

One of the biggest challenges in workplace design is creating acoustically balanced spaces for optimal working conditions. Luckily for designers, decorative acoustic solutions are hitting the market and there are more resources than ever before. We have already been able to incorporate some of these solutions into our current work and the products are both beautiful and functional.
Felt has been making a huge come-back in recent years. These sound softening, modular products can be found on walls and ceilings providing acoustic absorption and dividing space with opportunities to incorporate graphics and pattern into the environment. One new felt introduction is Link from Filzfelt and it’s comprised of reconfigurable hexagonal modules that connect to create a private to semi-private screen depending on the negative space within the module. The overall effect has a delicate crochet type patterning.
For TLCD’s new office, we were able to use one of Filzfelt’s hanging panel products to introduce a playful, screening and sound absorbing element at the end of the workstations.
 The need for acoustics does not transcend specialty spaces. Newest to the acoustic wood wall and ceiling product scene is Unika Vaev’s Ecoustic Veneer product. Perforated and non-perforated beautiful wood veneer is available in a linear shiplap installation method. The product is engineered to reduce install time and be installed over almost any substrate for our remodel clients with expedited schedules!
The need for acoustics does not transcend specialty spaces. Newest to the acoustic wood wall and ceiling product scene is Unika Vaev’s Ecoustic Veneer product. Perforated and non-perforated beautiful wood veneer is available in a linear shiplap installation method. The product is engineered to reduce install time and be installed over almost any substrate for our remodel clients with expedited schedules!

We hear this new buzzword in relation to workplace design from clients, social scientists and manufacturers in the design industry. Neocon 2016 was a great way to learn about the latest and greatest products available to address the need for privacy in today’s fast-paced and technology rich work environment. We found three products that we plan to add to our toolkit. 
The Reflect chair by Allsteel is presented as a “new solo workspace” that creates a personal refuge in an open work environment. The large enveloping back reduces visual distractions. Generous armrests allow room for a laptop or paperwork. Mostly we like the oversized comfy seat with contrasting materials that welcomes folks who need a break. The new headquarter building TLCD designed for American AgCredit incorporates similar furniture solutions for privacy and comfort.
We learned about a new glass source for our projects – Carvart Contract, which was awarded Gold in the architectural & decorative glass category. Their super easy website boasts a soup-to-nuts collection of architectural glass products and hardware systems for just about any application. Their privacy solutions include full-height sliding glass panels with a range of gradient and pattern options.
 Teknion received the Neocon Best of Competition award for it’s Zones Collection that provides flexible alternatives for small one and two-person getaway spots. People can stretch out or huddle in privacy yet still have a subtle visual connection with their surroundings.
Teknion received the Neocon Best of Competition award for it’s Zones Collection that provides flexible alternatives for small one and two-person getaway spots. People can stretch out or huddle in privacy yet still have a subtle visual connection with their surroundings.
Art Abounds at American AgCredit Headquarters

Color, texture and form filled the air at American AgCredit’s new corporate headquarters last week as we installed 104 pieces of artwork in their new three-story office building. I got my 10,000 steps in as I led a professional installation crew around the 90,000 square foot office to pin point placement of paintings, photography and sculpture. Tape measures, blue tape and old fashioned “eyeballing” were all employed as we juggled geometry with adjacent elements to create the “wow” factor we were looking for.
29 talented artists from Sonoma County as well as AAC’s Colorado and Midwest regions are represented in a range of mediums including oil painting, pastels, aerial photography, silver gelatin black and white photography, encaustic painting and giclee prints. Several pieces were commissioned specifically for the project, including a large metal sculpture and custom wall installation.
The art selection process topped off my three-year design journey with an awesome client and design team. Hats off especially to the AAC Art Committee for making wonderful selections that reflect the land which supports the agricultural industry.
I can’t wait for my next art consultation project!
For more information on the AAC Headquarters check out this previous blog post.
Monolithic Desk Installed at American AgCredit Headquarters
As the TLCD Architecture designed American AgCredit Headquarters project nears completion, one of the most exciting details of the project is being installed – the main reception desk. Set in front of a rammed earth wall, this dramatic, 27-foot long monolithic white desk stands in striking contrast to the earthen wall behind it. The desk is manufactured in modules by Isomi in England, and is being installed by a crew from Connecticut. The crew glues the modules together, which are pulled tight by means of a motorized clamping system. The seams are filled and sanded, and the resulting monolithic structure is quite simply stunning. LED lighting will be installed at the base of the desk so that it will appear to float above the floor.
Who’s Up for a Field Trip… to American AgCredit?
Architecture firms are all about field trips… and often they are tours of our projects under construction. This week, TLCD’s staff got out for a tour of the American AgCredit Headquarters project in Santa Rosa. This landmark 120,000 square foot project is nearing completion with portions of the building to be occupied within a few weeks. It was a great opportunity to tour it and see how many of the key features are taking shape. In the photo above, our team is looking at the rammed earth feature wall which was built early in construction. It was encased in a wooden structure for protection, and then the building was constructed around it. The wall is a stunning reference to the soil that makes agriculture possible and supports American AgCredit’s mission of farm lending.
One of many exciting design elements will be perforated zinc exterior cladding, which is only now beginning to be installed. Over the next few months these zinc panels will completely transform the appearance of the building. Not only will they visually define the facade, the panels will also provide sunshading that will significantly reduce the cost of cooling the building.
On the second floor, we walked one of the sky bridges with a feature wall of channel glass. From the outside, the glass provides a distinctive entry element, but from the inside, it creates wonderful, diffused lighting for what will be a casual work area for the employees of American AgCredit. This sky bridge will have soft lighting to one side and clear views to the inner courtyard on the other side.
Throughout the tour we did what most architects do… looked up, looked down, looked all around. These tours are a learning process for the entire staff and also expose us to ideas, materials and solutions we can use on other projects.
Milestone Celebration for American AgCredit Headquarters
TLCD hosted and toasted the American AgCredit furniture selection team yesterday on the occasion of completing the ancillary furniture specifications for their Santa Rosa Headquarters Building. Homemade peach pie and local Sonoma County champagne were savored amidst a colorful disarray of fabric samples and drawings.
After 18 months of furniture research and evaluation, the accomplishment of this major milestone was cause for celebration. The TLCD Interiors team is excited about being one step closer to the December 2015 completion date and seeing all the interior spaces come to life.
The ancillary package being ordered through RDI includes over 800 pieces of furniture for conference rooms, collaborative spaces, break rooms and outdoor spaces.
Cheers to a great team effort!
(For more information on the American AgCredit project, check out previous blog posts here, here, here and here.)
Design Features Take Shape on New American AgCredit Headquarters
This week TLCD Architecture’s staff toured our American AgCredit project, a 120,000 square foot, 3-story headquarters building just north of Santa Rosa. The project is scheduled for occupancy in early November and is currently at an exciting stage of construction, with many facets of the design taking shape.
Perhaps 2 of the greatest points of interest were the grand stairway, and a rammed earth wall. The grand stairway connects each of the 3 floors in a dramatic atrium that opens onto the building courtyard. The stair soars through the space at varying angles, and is clad with steel plate railings that were individually lifted into place by crane. These will be “blackened” by an artist in order to provide a deep, black patina. When the building is complete, a 3-story high cowhide mural by Kyle Bunting of Austin Texas will be a prominent feature of the atrium.
The rammed earth wall was built early in construction. It was incased in a wooden structure for protection, and then the building was constructed around it. The protective wood structure was removed just early this week, and so we were some of the first to see this amazing wall, which will form the backdrop to the main reception desk. The wall is a tangible reference to the soil that makes agriculture possible, a powerful reference to American AgCredit mission of farm lending.
 The floors are raised pedestal construction, which allows the reconfiguration of under floor electrical, data, and other systems. In this project we are also using the space below the floor for the supply of conditioned air, an very energy-efficient, quiet and healthy system known as displacement ventilation. We were able to observe the below-floor infrastructure in areas where the floor tiles have yet to be installed. Among other things, we saw “air highways” that are being constructed to efficiently deliver air to the far reaches of the building.
The floors are raised pedestal construction, which allows the reconfiguration of under floor electrical, data, and other systems. In this project we are also using the space below the floor for the supply of conditioned air, an very energy-efficient, quiet and healthy system known as displacement ventilation. We were able to observe the below-floor infrastructure in areas where the floor tiles have yet to be installed. Among other things, we saw “air highways” that are being constructed to efficiently deliver air to the far reaches of the building.
The exterior of the building, aside from dramatic, sweeping curves and multiple “sky bridges”, has an appearance not unlike many other modern structures. However, beginning in late August an exterior “skin” of perforated zinc panels will be installed. These zinc panels will transform the appearance of the building, and will visually articulate the façade while providing sunshading that will significantly reduce the cost of cooling the building.

