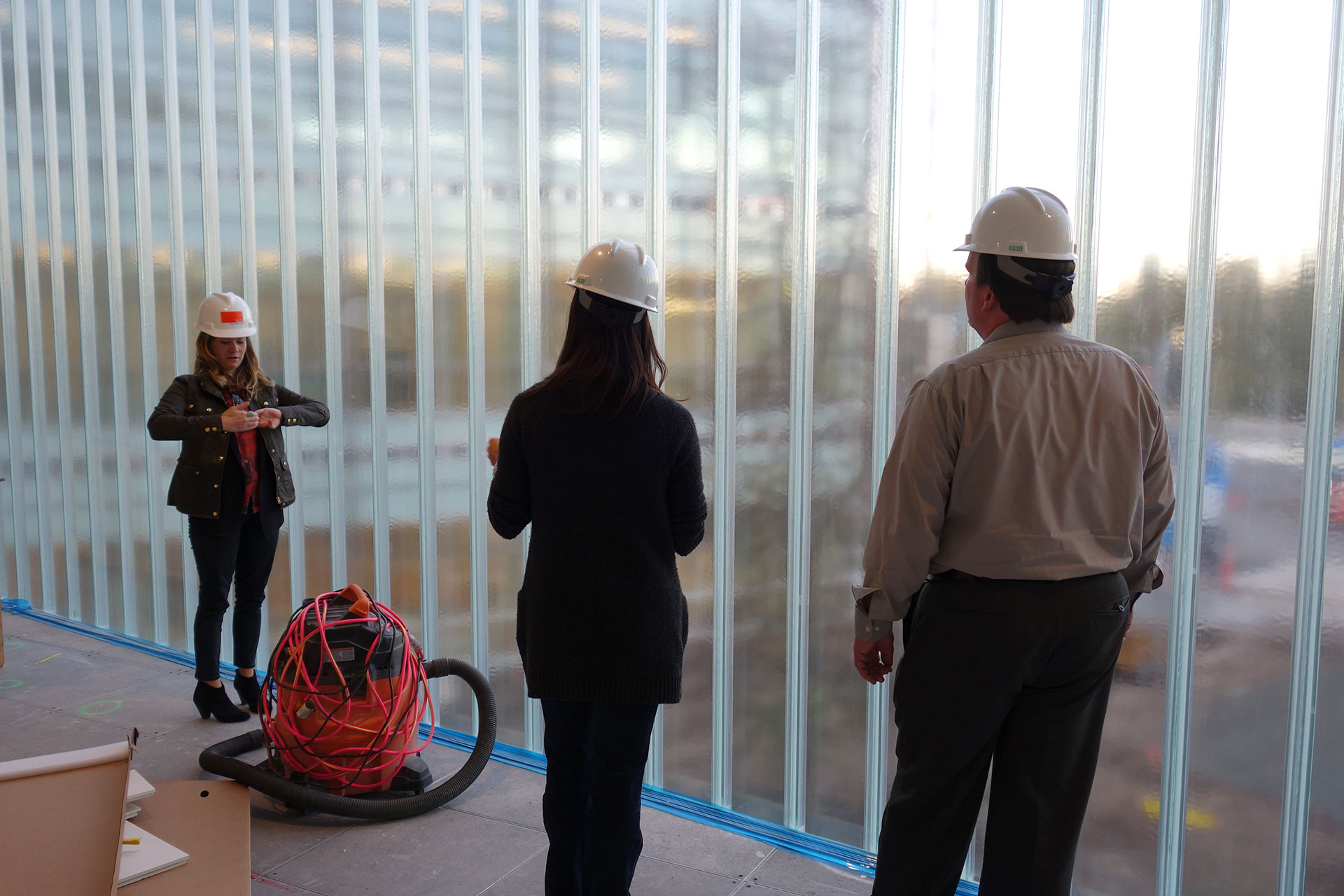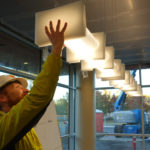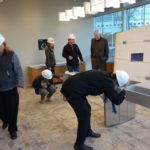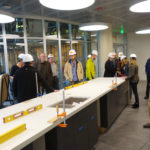Architecture firms are all about field trips… and often they are tours of our projects under construction. This week, TLCD’s staff got out for a tour of the American AgCredit Headquarters project in Santa Rosa. This landmark 120,000 square foot project is nearing completion with portions of the building to be occupied within a few weeks. It was a great opportunity to tour it and see how many of the key features are taking shape. In the photo above, our team is looking at the rammed earth feature wall which was built early in construction. It was encased in a wooden structure for protection, and then the building was constructed around it. The wall is a stunning reference to the soil that makes agriculture possible and supports American AgCredit’s mission of farm lending.
One of many exciting design elements will be perforated zinc exterior cladding, which is only now beginning to be installed. Over the next few months these zinc panels will completely transform the appearance of the building. Not only will they visually define the facade, the panels will also provide sunshading that will significantly reduce the cost of cooling the building.
On the second floor, we walked one of the sky bridges with a feature wall of channel glass. From the outside, the glass provides a distinctive entry element, but from the inside, it creates wonderful, diffused lighting for what will be a casual work area for the employees of American AgCredit. This sky bridge will have soft lighting to one side and clear views to the inner courtyard on the other side.
Throughout the tour we did what most architects do… looked up, looked down, looked all around. These tours are a learning process for the entire staff and also expose us to ideas, materials and solutions we can use on other projects.






