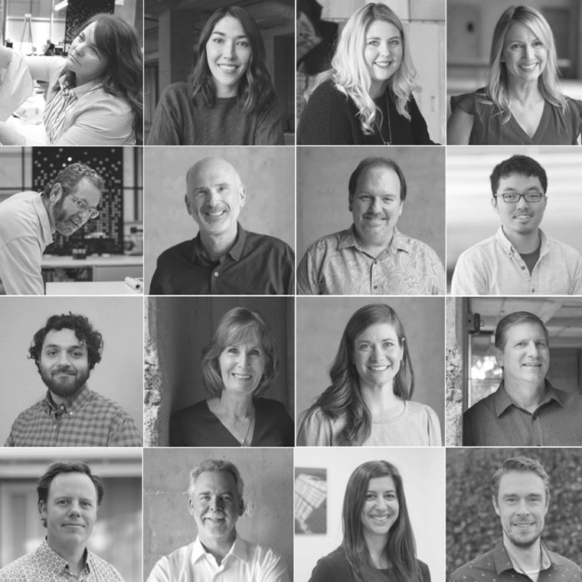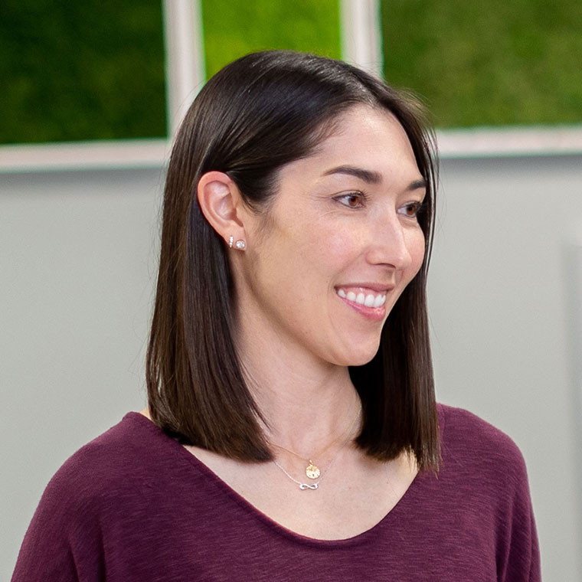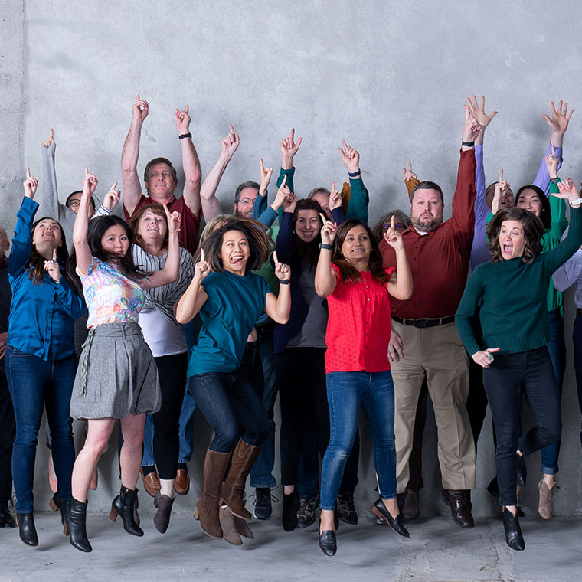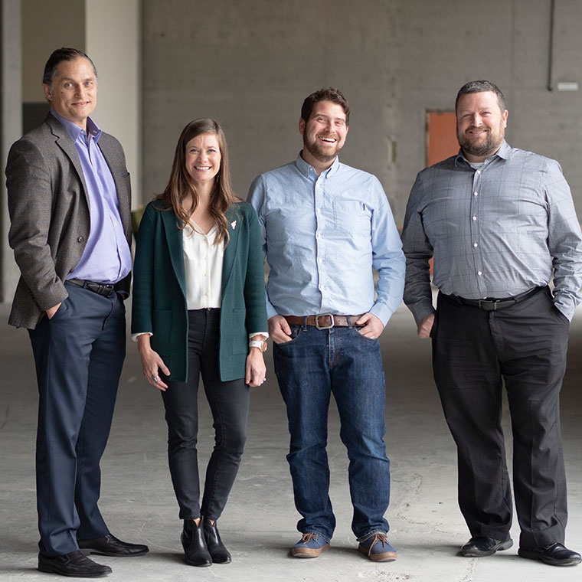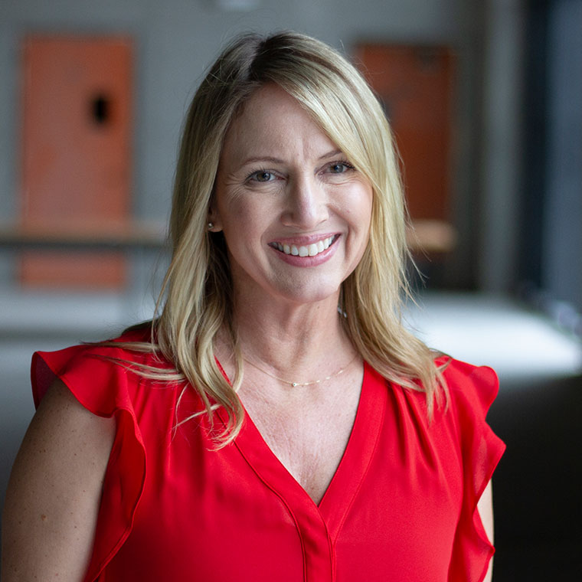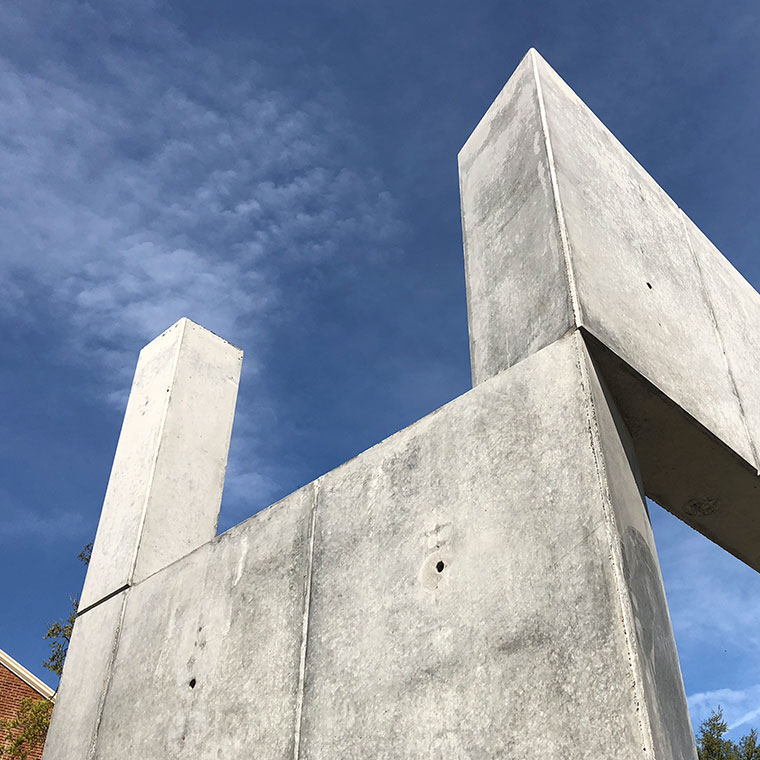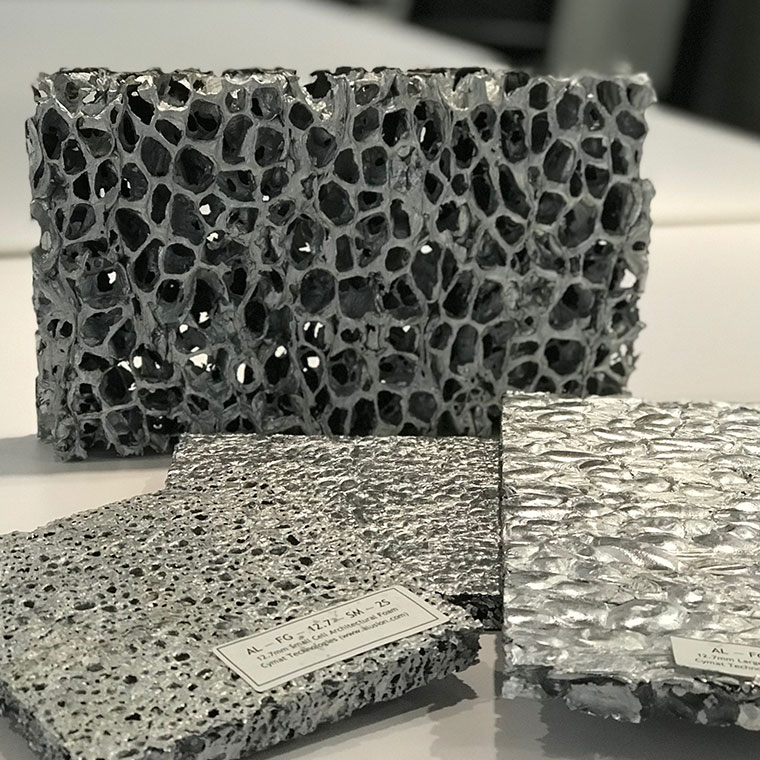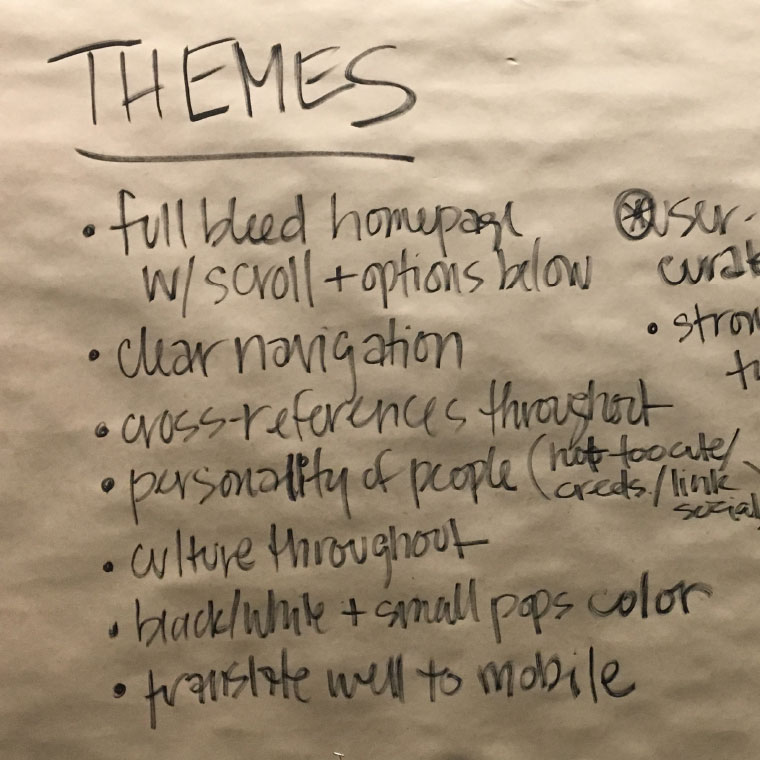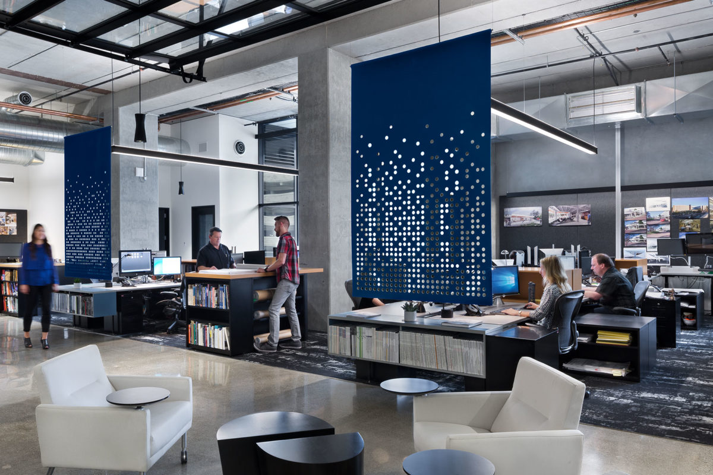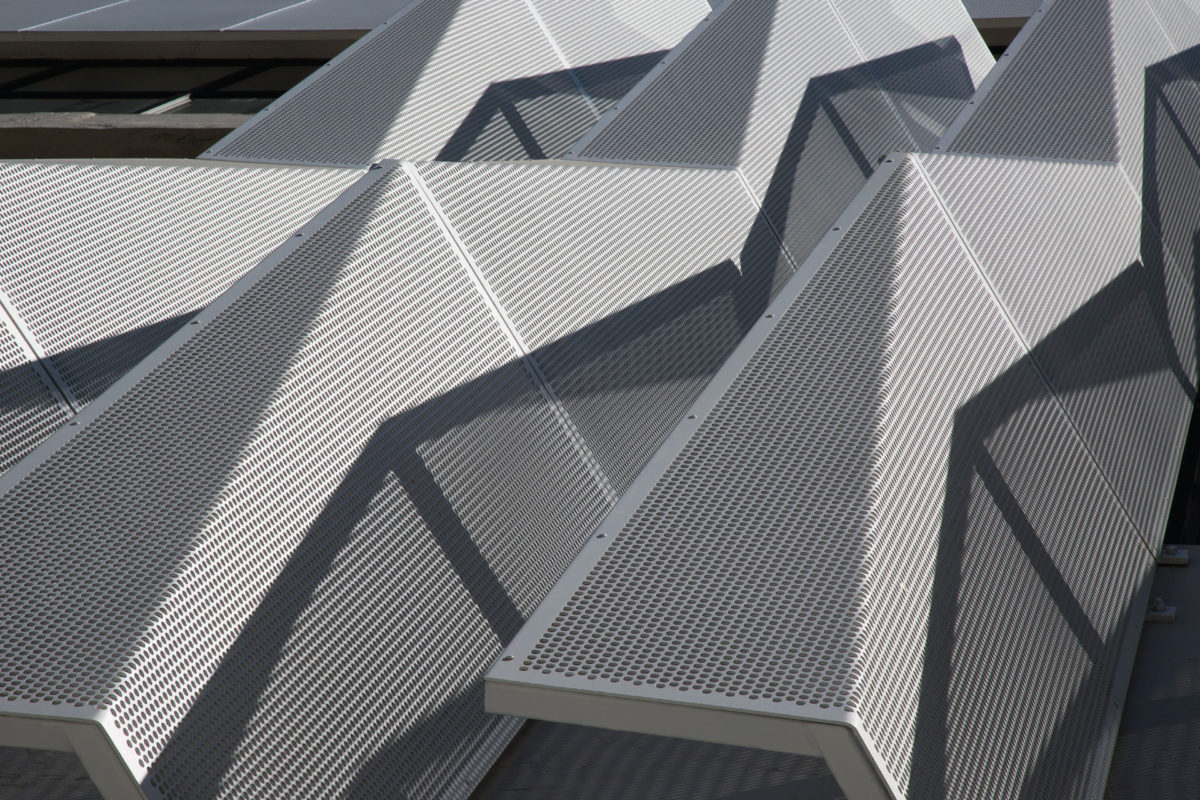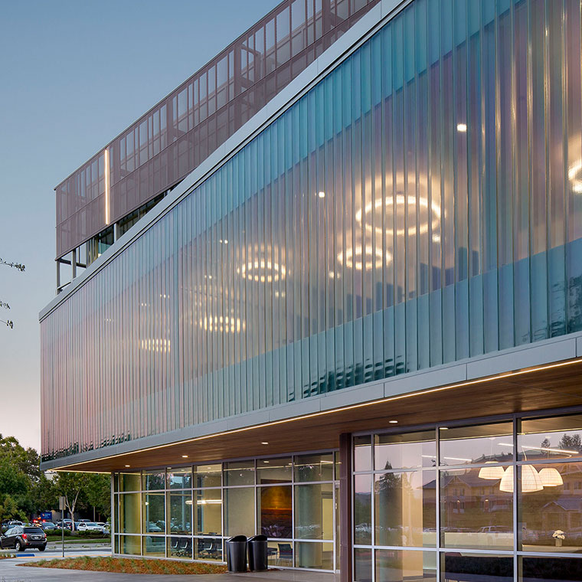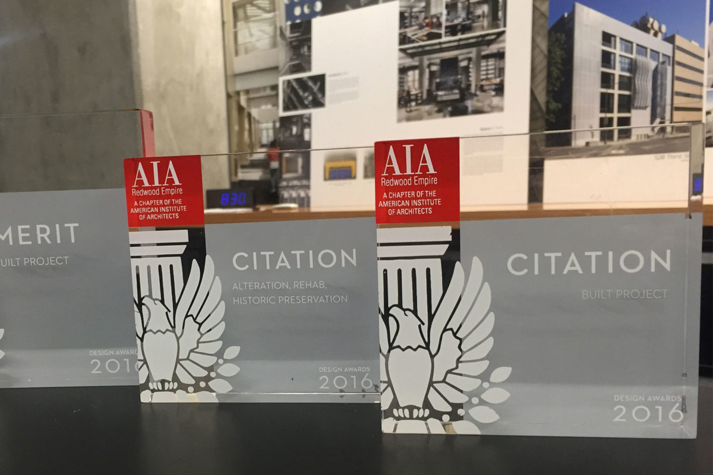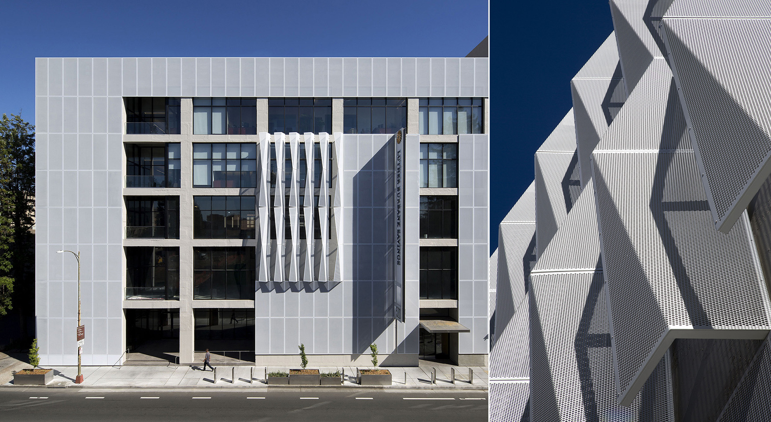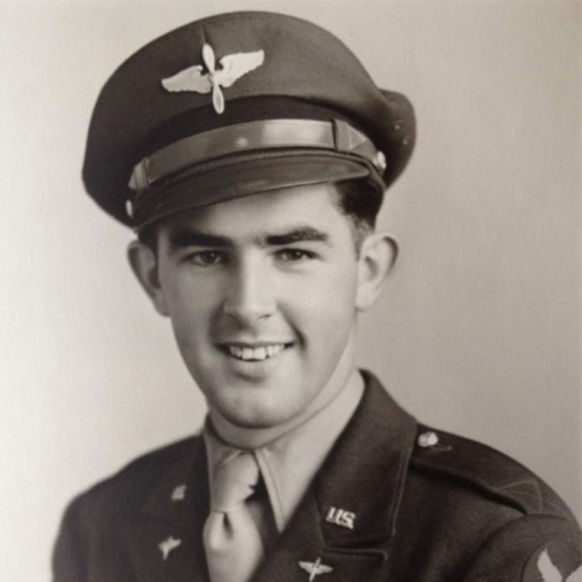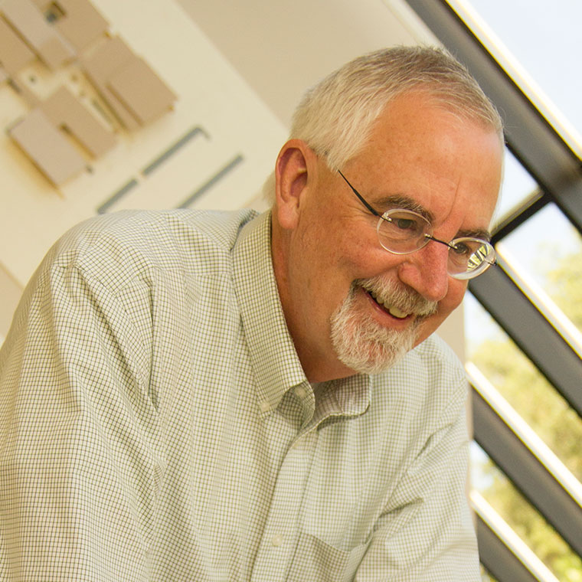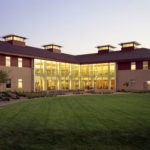Tag: Santa Rosa Architect
Chelsea Hamada to Lead TLCD’s Healthcare Practice
Truly A Best Places To Work
Meet TLCD’s New Principals
TLCD’s New Operations Manager: Heather Kahnberg
Concrete Mock-Up “Dress Rehearsal” for New Theater Exterior!
A Look at Stabilized Aluminum Foam
Behind the Website
TLCD Architecture’s Office Attains LEED Certification!
 We just learned that TLCD’s Office has achieved certification under the LEED 2009 Commercial Interiors rating system. While this is not our first LEED certification, it’s particularly meaningful since it’s our own office environment.
We just learned that TLCD’s Office has achieved certification under the LEED 2009 Commercial Interiors rating system. While this is not our first LEED certification, it’s particularly meaningful since it’s our own office environment.
Leadership in Energy and Environmental Design (LEED) is one of the most popular green building certification programs used worldwide. Developed by the non-profit U.S. Green Building Council (USGBC) it includes a set of rating systems for the design, construction, operation, and maintenance of green buildings, homes, and neighborhoods that aims to help building owners and operators be environmentally responsible and use resources efficiently.
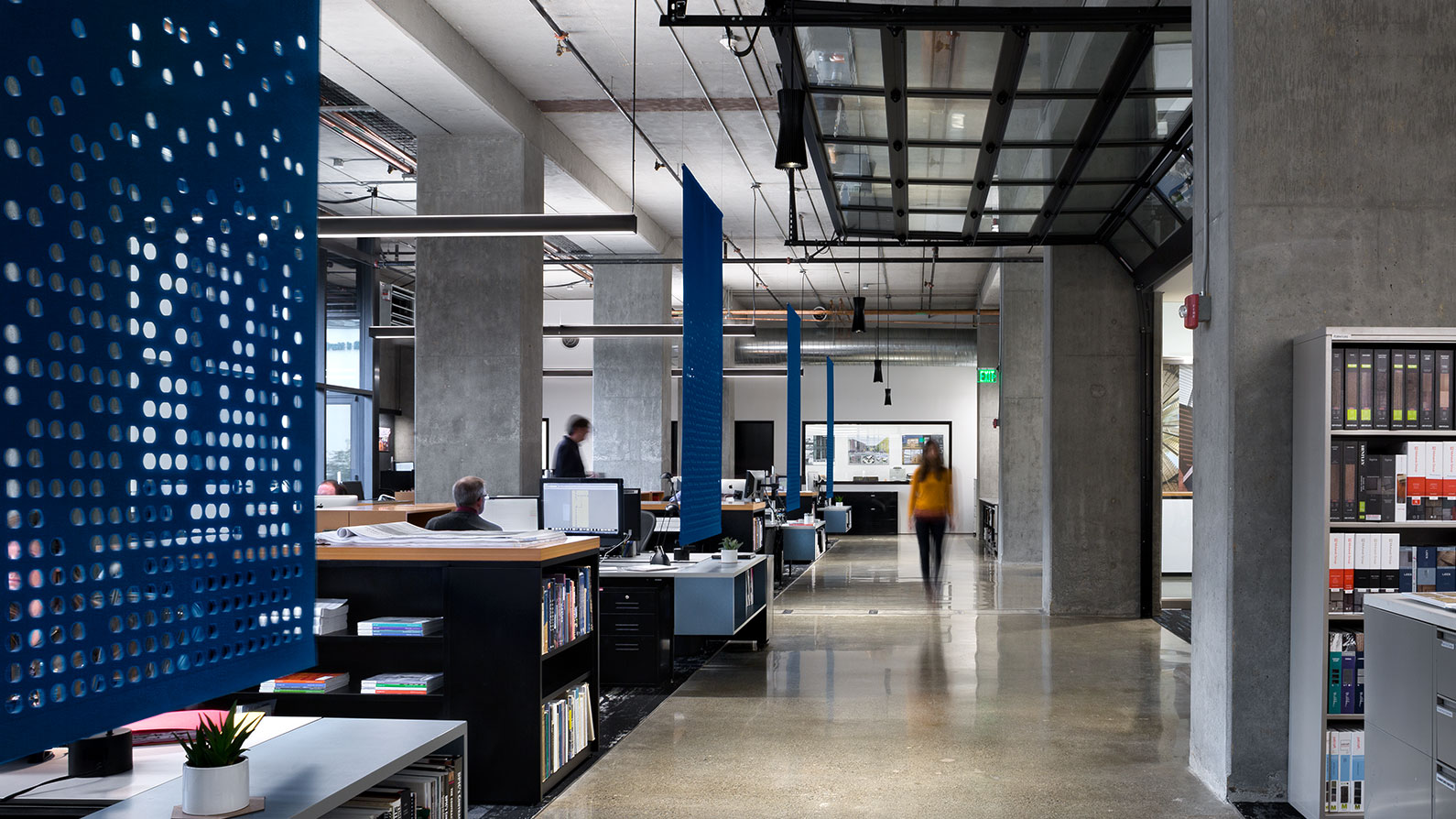
We are proud to have designed a very sustainable office environment, and hope that it will spark interest on the part of our clients and other visitors to our office to do the same.
Commercial Architecture: Metal Origami Cladding Featured on Cover
When TLCD Architecture set out to transform a former telephone switching building in downtown Santa Rosa into a mixed-use project called Museum on the Square, our goal was to turn the windowless structure into a vibrant, urban building with visual appeal. In order to achieve this objective, we overlaid the concrete structure with perforated aluminum panels by McNichols Perforated Metal. Working with fabricator and installer B.T. Mancini, TLCD designed a series of bent panels to achieve a unique sculptural effect. Low and behold, these “origami’ panels (as we call them) ended up on the cover of Commercial Architecture Magazine, along with an article about our use of the perforated metal panels.
Top Projects 2016: Large and Small Scale Office Space
The North Bay Business Journal held it’s 2016 Top Projects event in December where 20 North Bay projects were recognized and celebrated by the business community. TLCD Architecture was the architect on two distinctly different projects in the “Office” category.
American AgCredit is a 120,000 sf financial headquarters building for the nation’s largest agricultural lender. Our team worked with the client to design a flexible office environment that encourages collaboration and supports a strong company culture. Read more on our blog post “Creating Unique Spaces That Enhance Culture”.
 TLCD’s new Office in downtown Santa Rosa is much different in scale but also supports workplace culture. It’s not often that architects have the opportunity to design their own space, and the former AT&T Building presented the perfect urban canvas for us. The design allows the natural character of the building to come through, while creating a very contemporary workplace.
TLCD’s new Office in downtown Santa Rosa is much different in scale but also supports workplace culture. It’s not often that architects have the opportunity to design their own space, and the former AT&T Building presented the perfect urban canvas for us. The design allows the natural character of the building to come through, while creating a very contemporary workplace.
Thanks to the North Bay Business Journal for hosting this event and celebrating the built environment in the North Bay!
AIA Redwood Empire Celebrates Design!
The AIA Redwood Empire chapter celebrated the best in North Bay architecture at their Design Awards Gala held at Deerfield Ranch Winery in Kenwood on October 21st. Current AIARE President, Nick Diggins of TLCD Architecture, and Executive Director Wendy Young handed out awards, while juror Mary Johnston, FAIA announced the winners and shared insights from the jury on the winning projects.
The Academic Center at College of Marin, a project by TLCD Architecture + Mark Cavagnero Associates won a Merit Award for a Built Project.
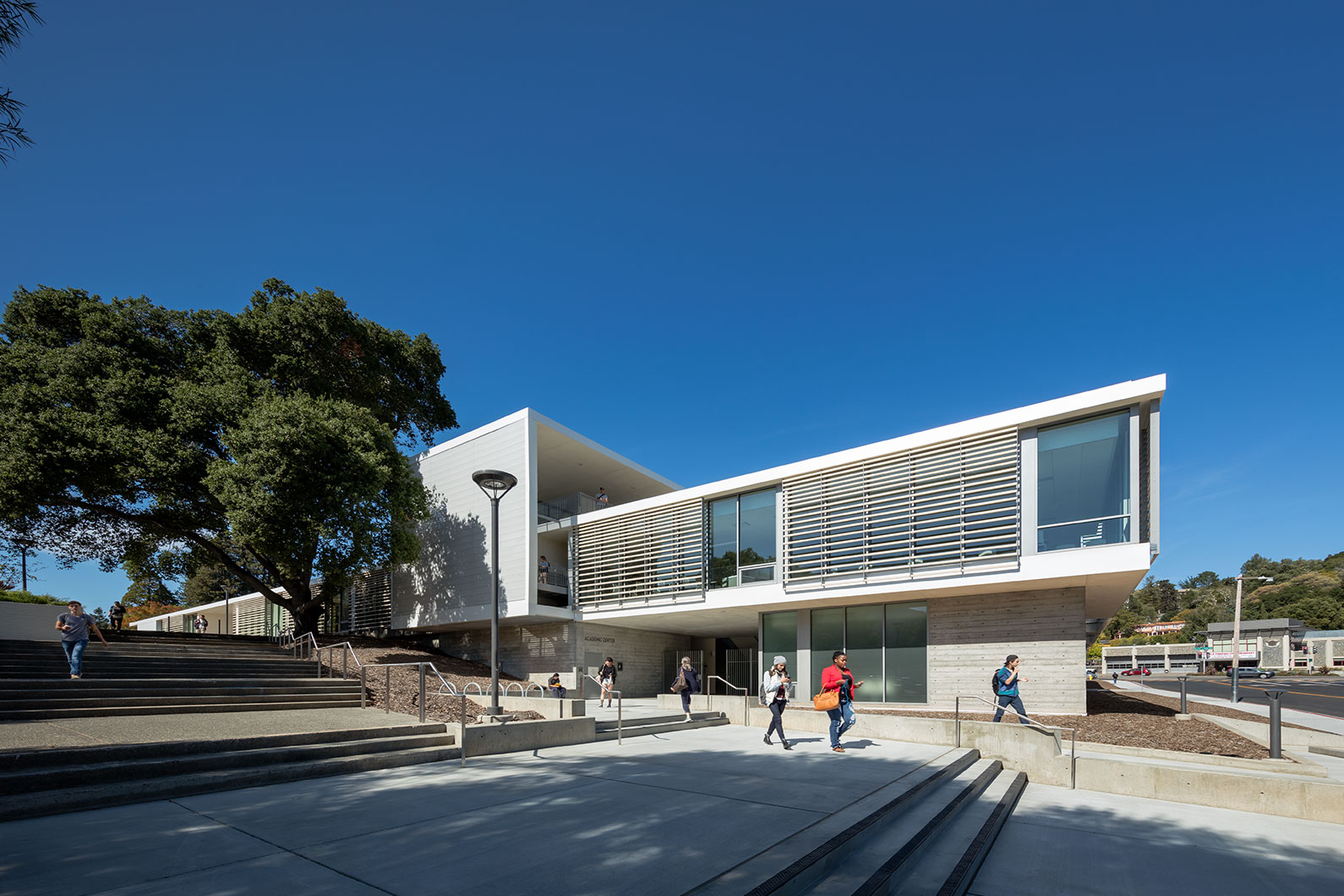
“This project elegantly integrates a complex topography with a clear, simple plan organization. Its restrained use of materials and careful proportion create a building that anchors both its site and surrounding campus, reaching out to the neighboring community through a series of outdoor and indoor circulation spaces.”
– Jury comments
TLCD also received a Citation Award for the new American AgCredit Headquarters in the Built Project category.
“This project carefully breaks down massing to a human scale through the use of materials that layer light and shadow to mitigate against its inherent horizontality. The variety and character of outdoor spaces, connected visually and directly to interior function spaces, create the sense of a campus where the building’s users can come together. The internal stair provides a unique gathering space for informal encounters.”
– Jury comments
Closer to home (and our hearts) was a Citation Award for our new office at Museum on the Square in the Alteration, Rehab, Historic Preservation category. TLCD teamed with a local developer to renovate this building which faces Courthouse Square in Santa Rosa’s downtown core.
“This project provides a template for successfully repurposing urban infrastructure to accommodate new uses, acting as a catalyst for further development. The interplay between retained and new elements creates a compelling, unified expression that completely transforms the hermetic switching station into a transparent and well-proportioned urban palazzo.” – Jury comments
The North Bay design community knows how to throw a great party and celebrate the built environment!
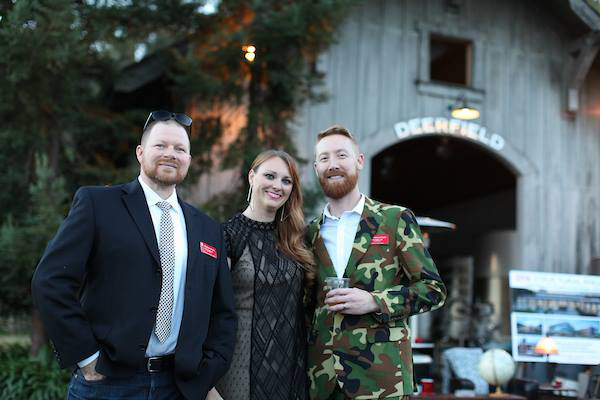
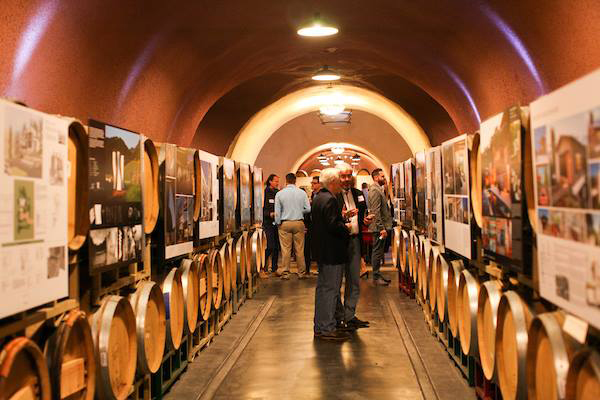
Tom Tomasi: Santa Rosa Architect’s Life Celebrated
Tom Tomasi, founder of Tomasi Architects in Santa Rosa, passed away at age 92 on September 16th. Tomasi is the “T” in “TLCD Architecture” and his passing has real significance to all of us at TLCD. Tom’s son, Don Tomasi joined his father’s firm in 1984 and helped shape the growth and decision to merge with Lawry Coker DeSilva Architecture in 1993.
After the merger, Tom stayed involved with the firm and brought his design expertise to projects, however Don took over a leadership role – which continues today. It’s not everyday that you experience such a strong family legacy passed down through generations. From the firm’s inception in 1965 to celebrating our 51st year as TLCD Architecture, Tom Tomasi will be remembered as a driving force in local architecture.
Alan Butler Celebrates 30 Years with TLCD!
By Don Tomasi AIA, Principal
In today’s world it’s rare to stay at any one company for an entire career, so its remarkable that in recent months, 3 of us have celebrated our 30th anniversaries with TLCD Architecture. It’s with great excitement that we celebrate the 30th work anniversary of my friend and partner Alan Butler.
Although we didn’t know each other at the time, Alan was working in Seattle in the summer of 1984, and I was living just 4 blocks away – on the same street! We both moved from Seattle to competing architectural firms in Santa Rosa within a year of each other, our offices just blocks apart – you guessed it, on the same street! Alan began work at Lawry Coker DeSilva Architects (LCD) as its 7th employee. But it was another several years before we met. (For the record, we now work in the same office, but live 14 blocks apart – on different streets!)
In 1993 the two firms merged to form Tomasi Lawry Coker DeSilva Architects later to become TLCD Architecture. Alan had become a partner of the firm and was leading the first phase of the Santa Rosa Junior College new Petaluma Campus. Alan’s experience on the SRJC Petaluma campus project and his longstanding interest in higher education helped determine the direction of his career, and he established community college projects as a major part of our firm’s practice.
Alan was responsible for the firm’s first breakthrough project, the new Frank P. Doyle Library at SRJC’s main Santa Rosa campus. Realizing that TLCD Architecture’s best chance of being selected for this project was a strategic alliance with a larger firm, Alan traveled to Boston to explore a relationship with Shepley Bulfinch. Through Alan’s efforts, TLCD and Shepley Bulfinch were awarded the project. As TLCD’s highest profile project at that time, it was instrumental in launching TLCD as a premier architectural firm in the region. With Doyle Library, Alan’s longstanding interest in libraries blossomed into a true passion, leading to several other community college libraries. Alan has authored 2 books on the topic of academic library design, first Touring Libraries and more recently, Experiencing Libraries.
As a Principal of the firm Alan quickly demonstrated his leadership abilities, assuming many office management responsibilities. Over the majority of our 22 years working together Alan and I have shared the bulk of management duties, picking up the slack from the other as our other responsibilities required. The dynamic of our working relationship could best be described as “intuitive”, though I am pleased to note that we do not (usually) complete each other’s sentences!
 It has been a rewarding 22 years, and we’ve had a great time working together. With the help of the incredibly talented people we work with, together we have had the opportunity to oversee the impressive evolution of our firm into something quite remarkable.
It has been a rewarding 22 years, and we’ve had a great time working together. With the help of the incredibly talented people we work with, together we have had the opportunity to oversee the impressive evolution of our firm into something quite remarkable.

