Alan Butler AIA
The career of an architect has its highs and lows. If we are lucky and engaged in our profession we get a chance to design some great buildings. I have been both fortunate and proud of what I have done in the last three decades of practice. Every so often an event occurs that really gives you a sense of the value of what we do.
This morning I attended an end of the year breakfast presented by the Friends of the Petaluma Campus Trust. In the course of the presentation, three first generation college students spoke; Kim Baptista, a full-time parent and cancer survivor; W. Jamar Minor, an Air Force veteran and transplant from Akron, Ohio, and Adriana Lopez Torres, a Mexican born “Dreamer” raised in rural Marin County. The stories of the opportunities and support that the college and staff have been able to provide them with were extremely moving. Even more impressive was their own determination to push on despite a host of cultural, physical and financial obstacles. It was their teachers, counselors, and staff that really made this happen. As architects we just provided a good place for those things to happen. Their lives will be truly different from those of their parents and the college has made it possible.
For nearly 30 years I have been working on the development of the Petaluma Campus of Santa Rosa Junior College. When I began, the campus was a group of portable buildings behind the giant plaster chicken at the Sonoma-Marin Fairgrounds. In 1995, I was immensely proud to be at the dedication of the first phase of the new campus built on a forty-acre site in east Petaluma. Almost 15 years later I was even more proud as the second phase of the campus’ development ushered in a new era for Petaluma, providing a full range of community college opportunities. As with most building dedications, we accept the accolades, head home, and don’t often get a chance to appreciate the post-occupancy life of the buildings. Hearing the student’s personal stories reminds me of how proud I am to have played a part in an institution that can have such transformative results. It is personal stories like these that really make my professional life worthwhile.

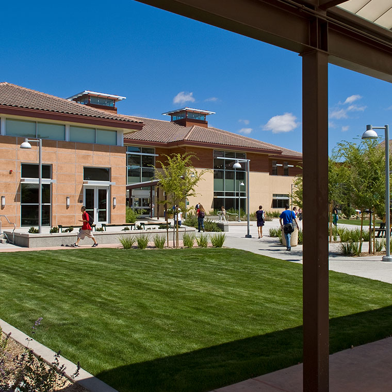

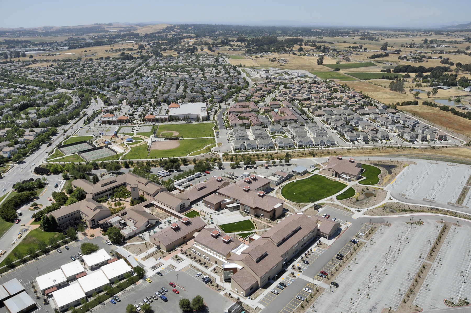
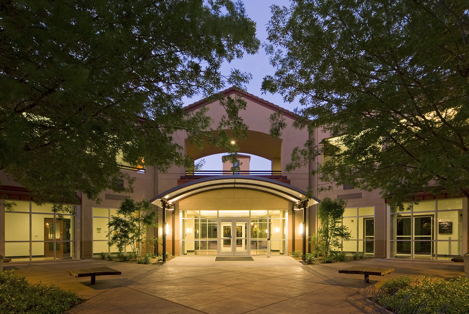
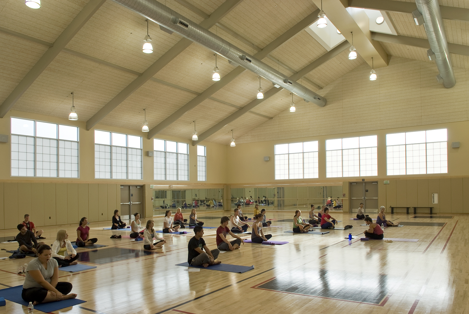
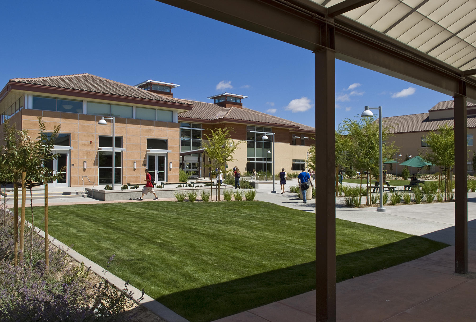
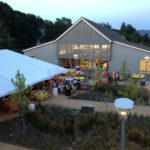
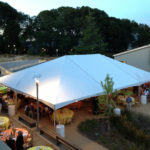
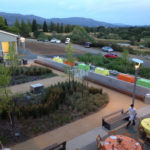
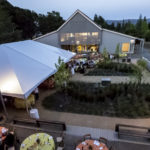
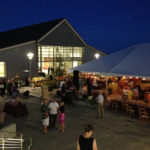
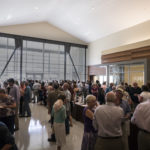
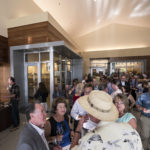
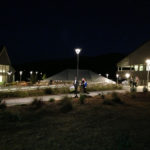
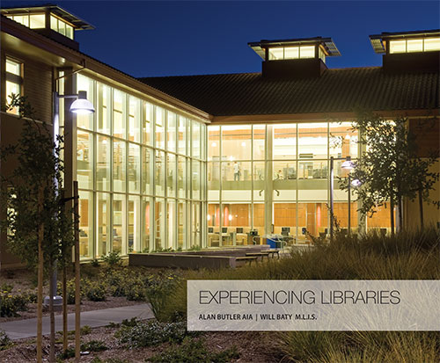
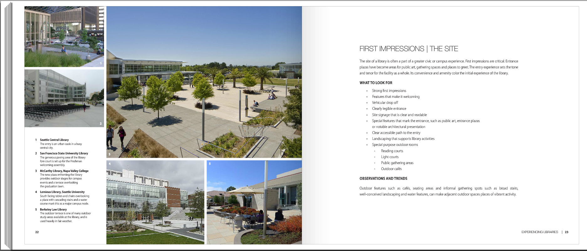
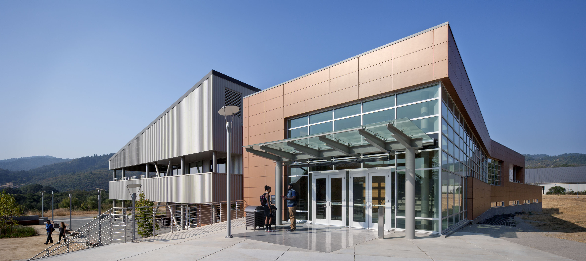
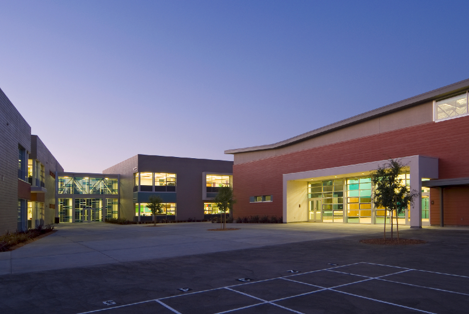
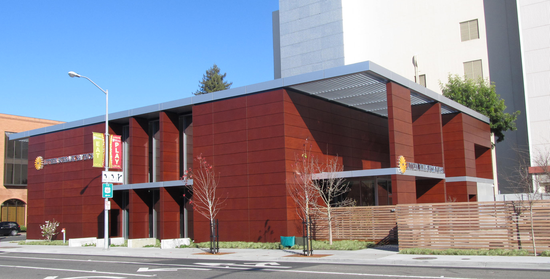
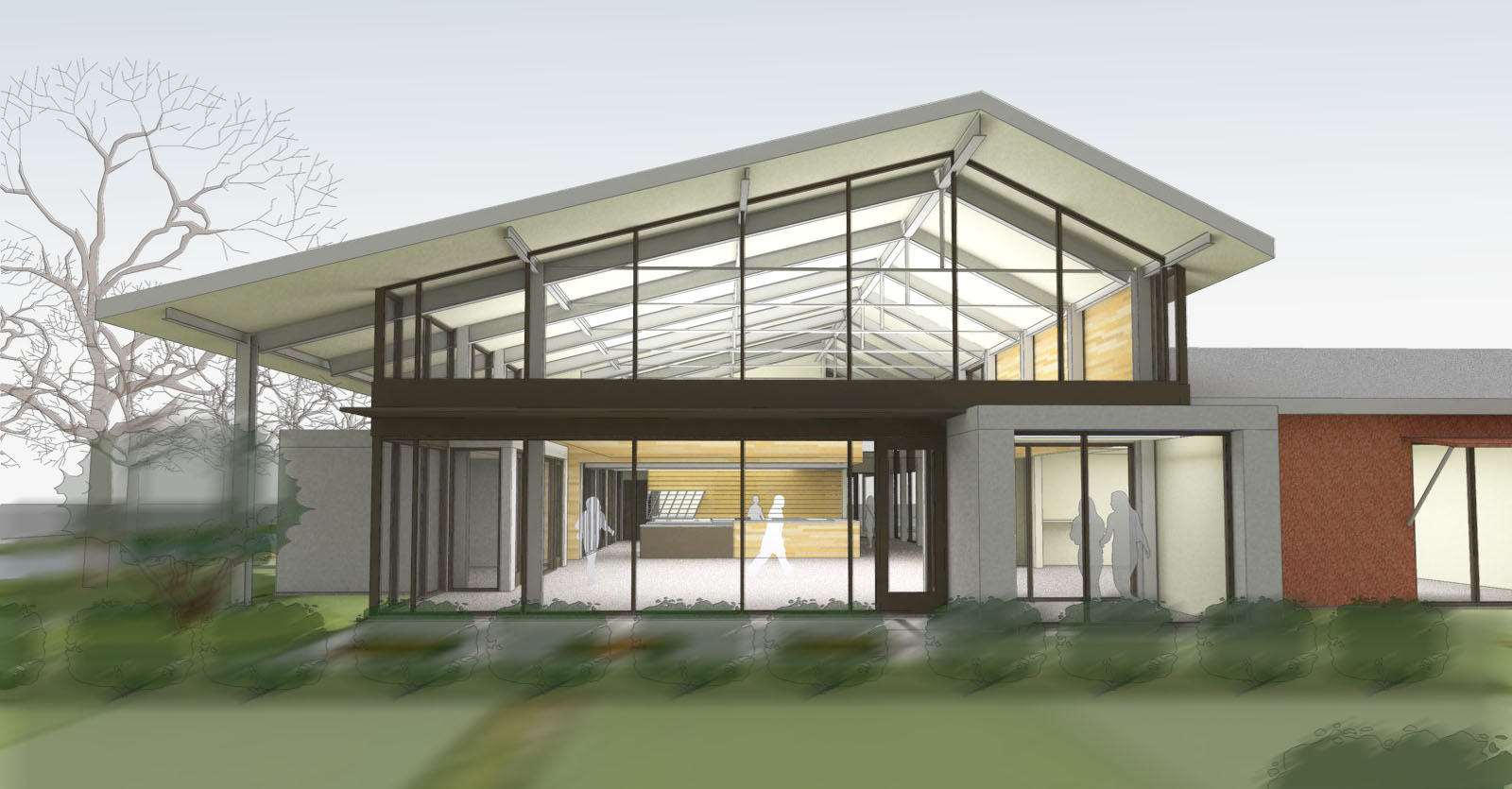
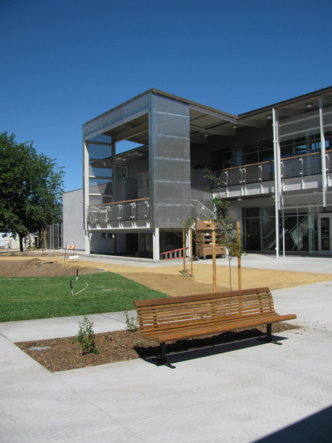
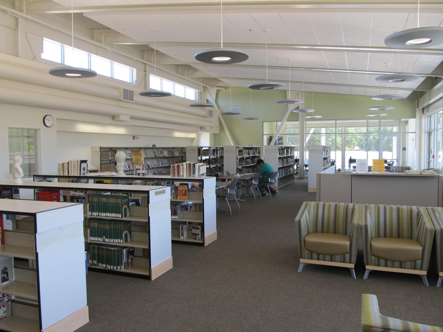
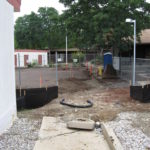
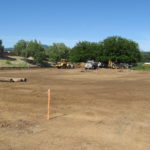
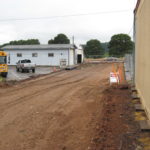
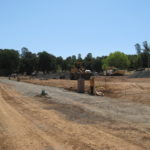
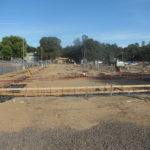
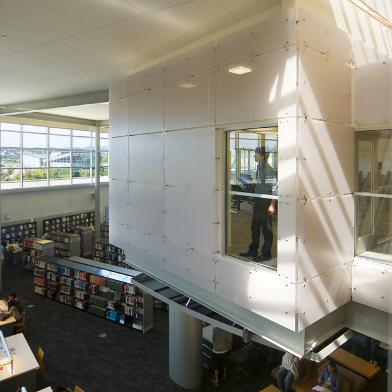
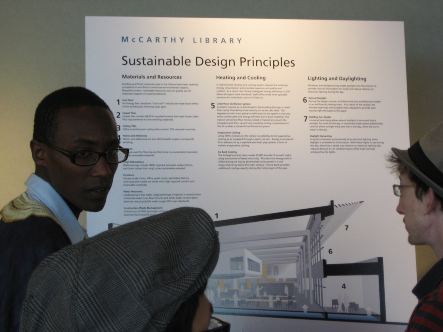
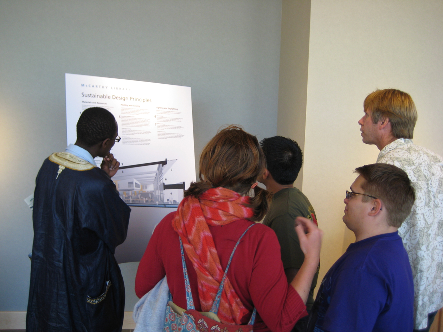
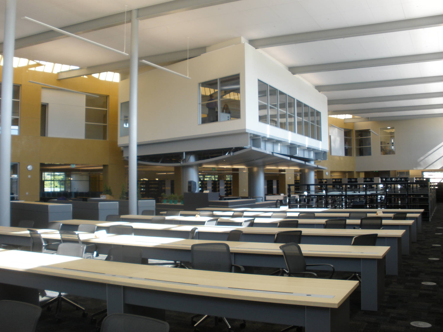
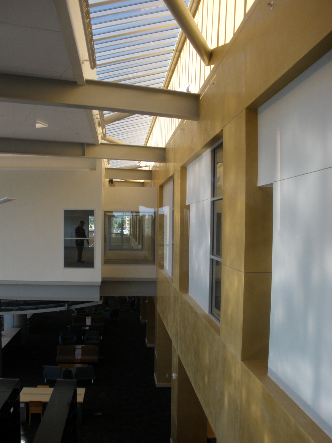
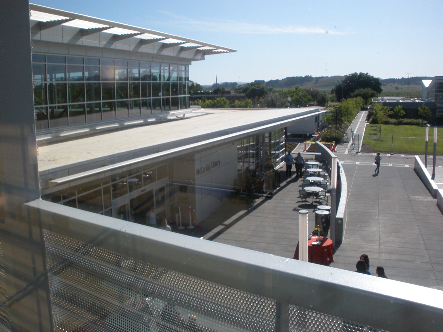
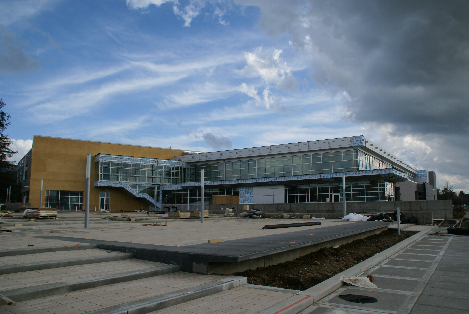
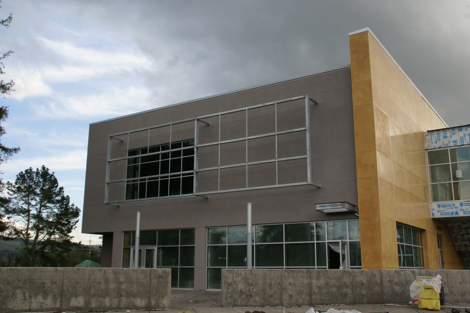
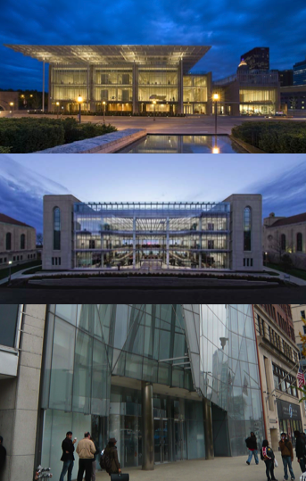




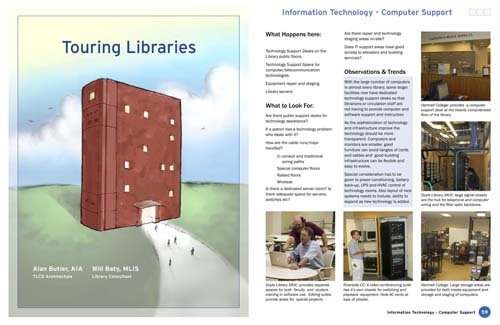 Touring Libraries highlights design elements that one encounters as they tour libraries or learning resource centers; allowing you to jot notes and capture thoughts and ideas as you tour other facilities or plan your own.
Touring Libraries highlights design elements that one encounters as they tour libraries or learning resource centers; allowing you to jot notes and capture thoughts and ideas as you tour other facilities or plan your own. 