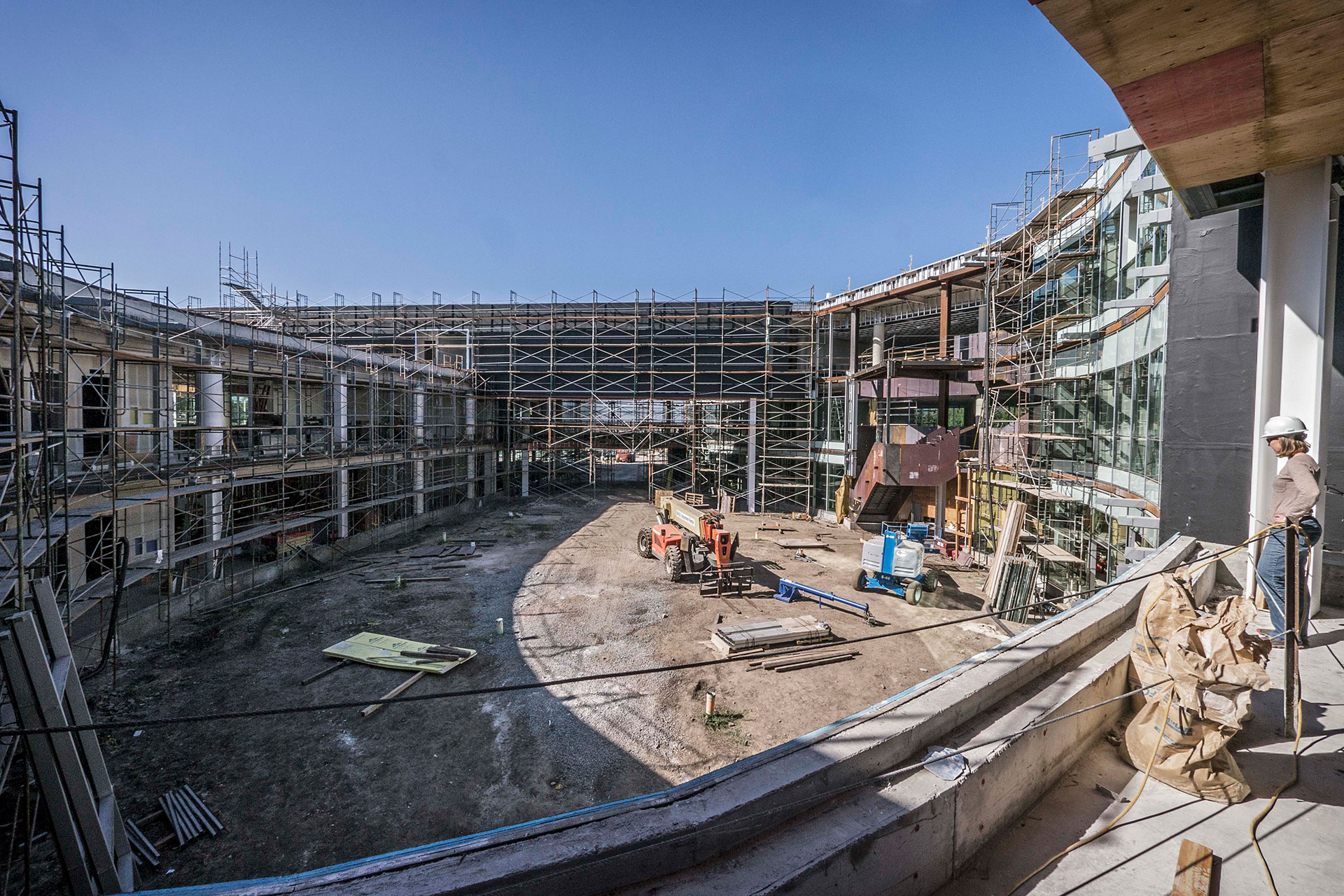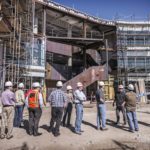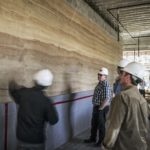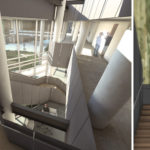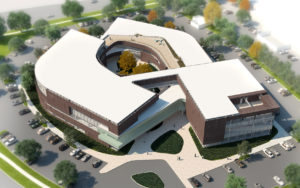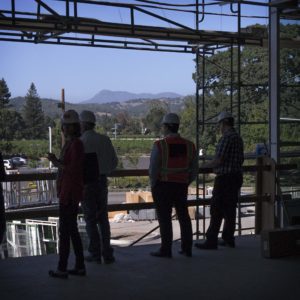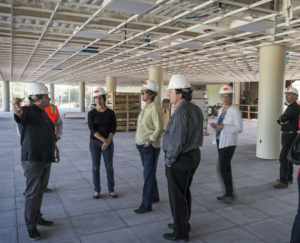This week TLCD Architecture’s staff toured our American AgCredit project, a 120,000 square foot, 3-story headquarters building just north of Santa Rosa. The project is scheduled for occupancy in early November and is currently at an exciting stage of construction, with many facets of the design taking shape.
Perhaps 2 of the greatest points of interest were the grand stairway, and a rammed earth wall. The grand stairway connects each of the 3 floors in a dramatic atrium that opens onto the building courtyard. The stair soars through the space at varying angles, and is clad with steel plate railings that were individually lifted into place by crane. These will be “blackened” by an artist in order to provide a deep, black patina. When the building is complete, a 3-story high cowhide mural by Kyle Bunting of Austin Texas will be a prominent feature of the atrium.
The rammed earth wall was built early in construction. It was incased in a wooden structure for protection, and then the building was constructed around it. The protective wood structure was removed just early this week, and so we were some of the first to see this amazing wall, which will form the backdrop to the main reception desk. The wall is a tangible reference to the soil that makes agriculture possible, a powerful reference to American AgCredit mission of farm lending.
 The floors are raised pedestal construction, which allows the reconfiguration of under floor electrical, data, and other systems. In this project we are also using the space below the floor for the supply of conditioned air, an very energy-efficient, quiet and healthy system known as displacement ventilation. We were able to observe the below-floor infrastructure in areas where the floor tiles have yet to be installed. Among other things, we saw “air highways” that are being constructed to efficiently deliver air to the far reaches of the building.
The floors are raised pedestal construction, which allows the reconfiguration of under floor electrical, data, and other systems. In this project we are also using the space below the floor for the supply of conditioned air, an very energy-efficient, quiet and healthy system known as displacement ventilation. We were able to observe the below-floor infrastructure in areas where the floor tiles have yet to be installed. Among other things, we saw “air highways” that are being constructed to efficiently deliver air to the far reaches of the building.
The exterior of the building, aside from dramatic, sweeping curves and multiple “sky bridges”, has an appearance not unlike many other modern structures. However, beginning in late August an exterior “skin” of perforated zinc panels will be installed. These zinc panels will transform the appearance of the building, and will visually articulate the façade while providing sunshading that will significantly reduce the cost of cooling the building.

