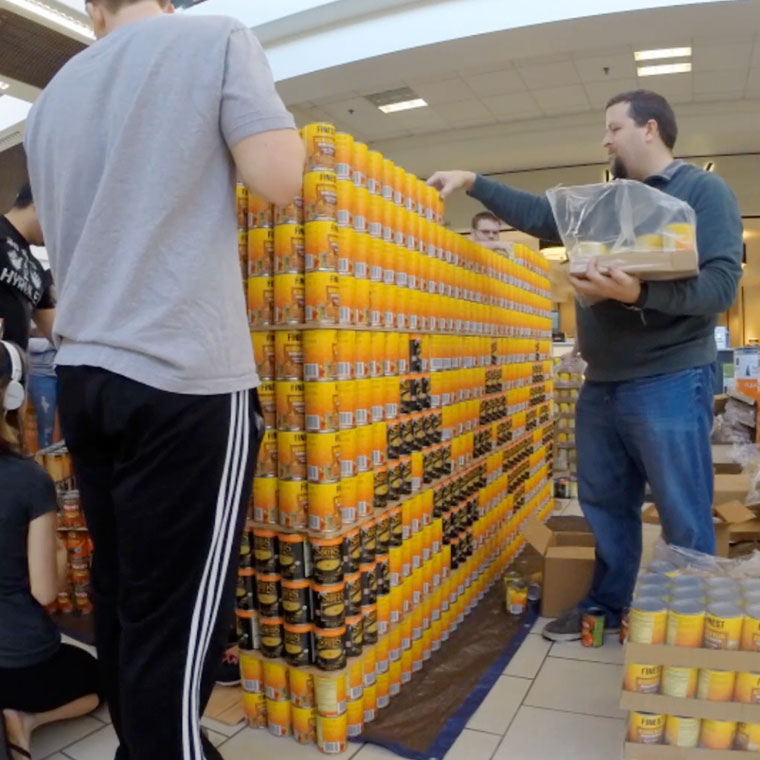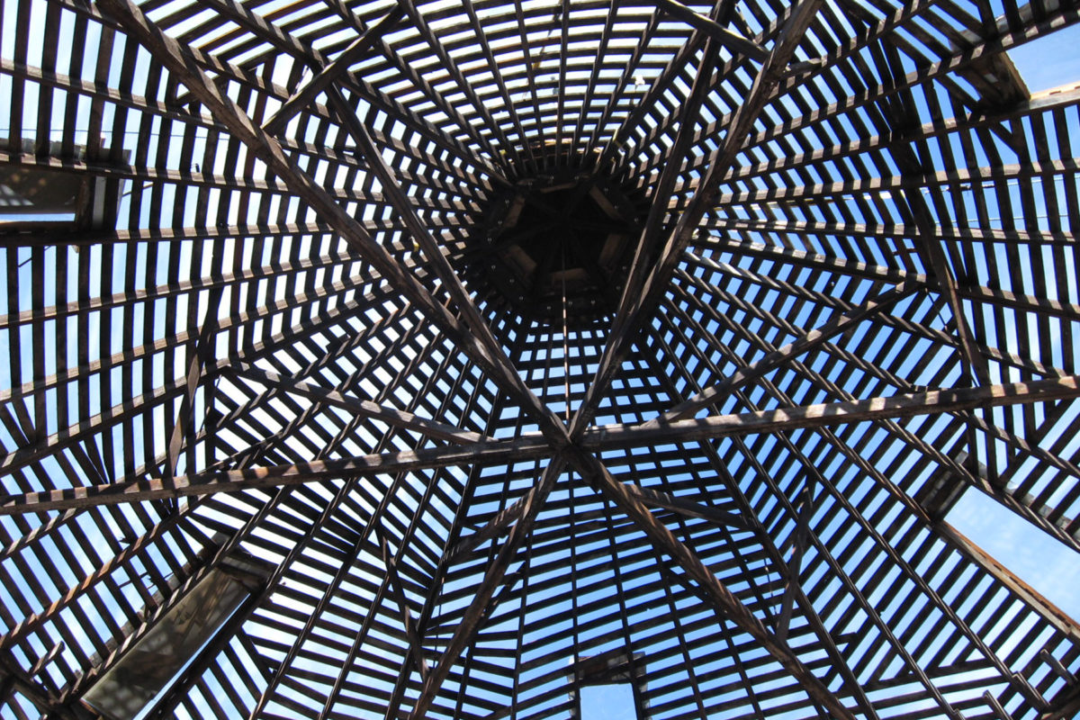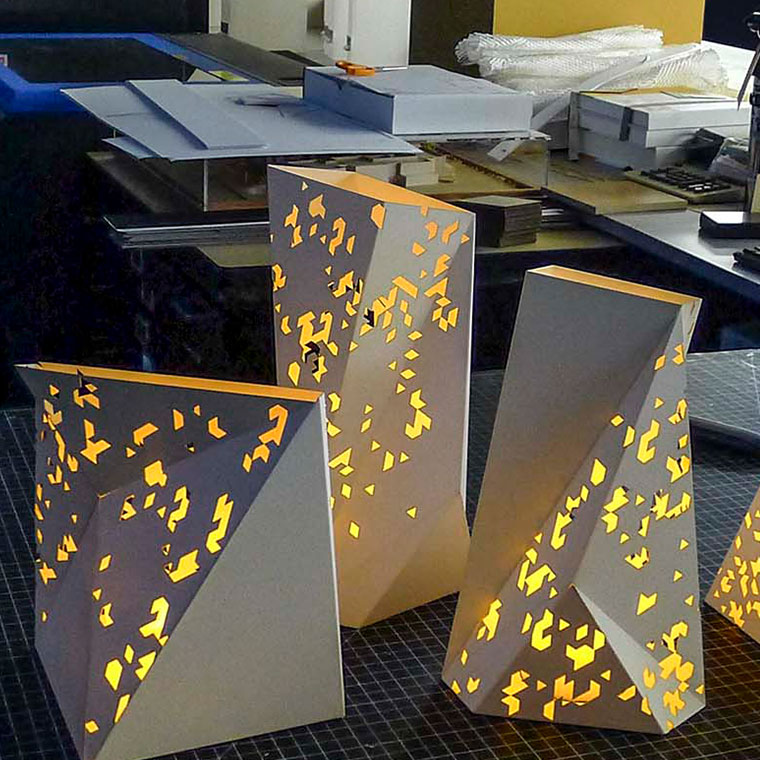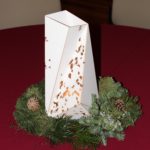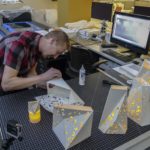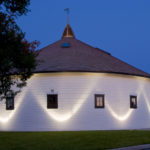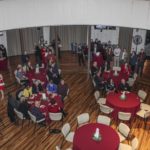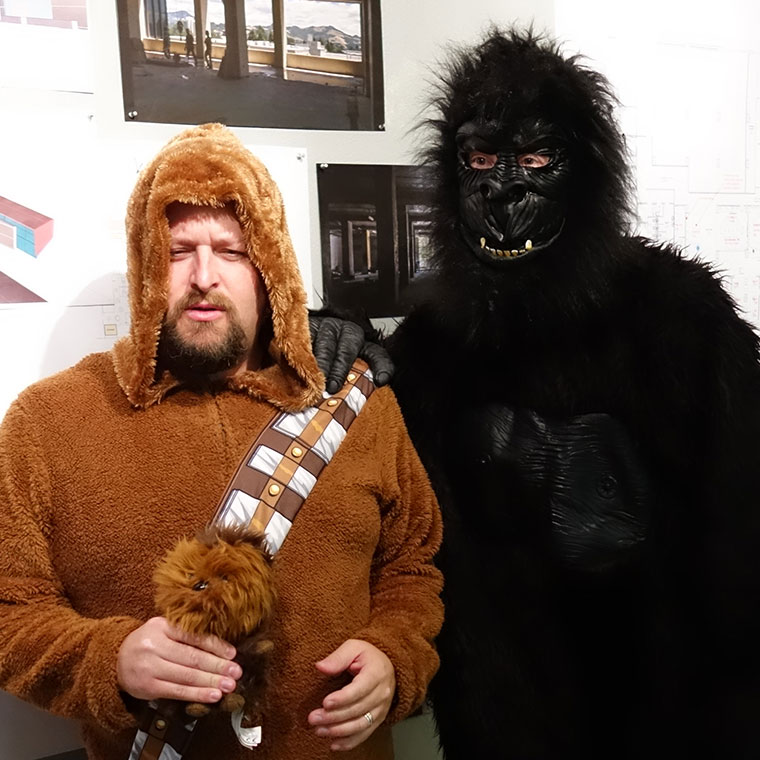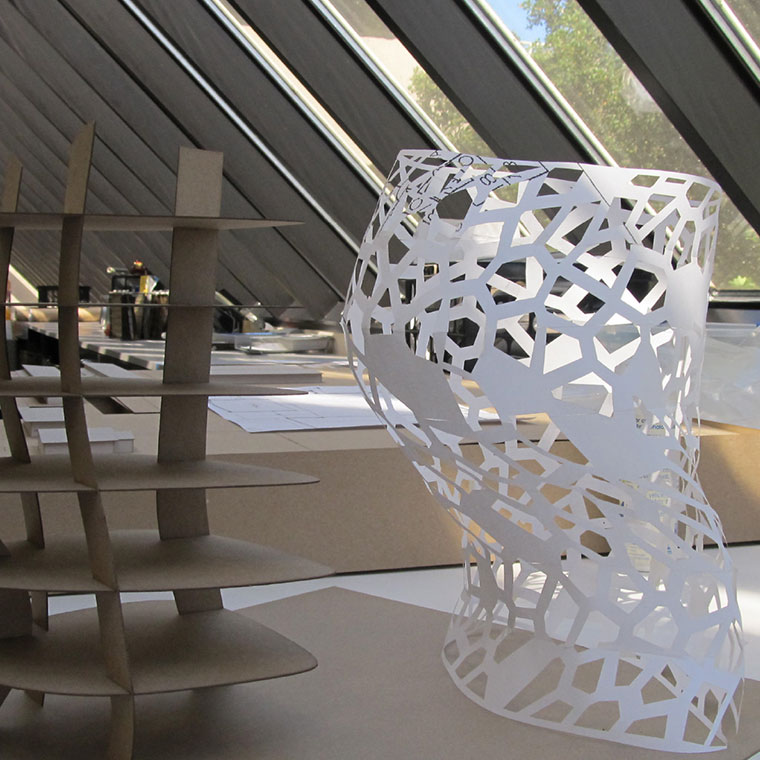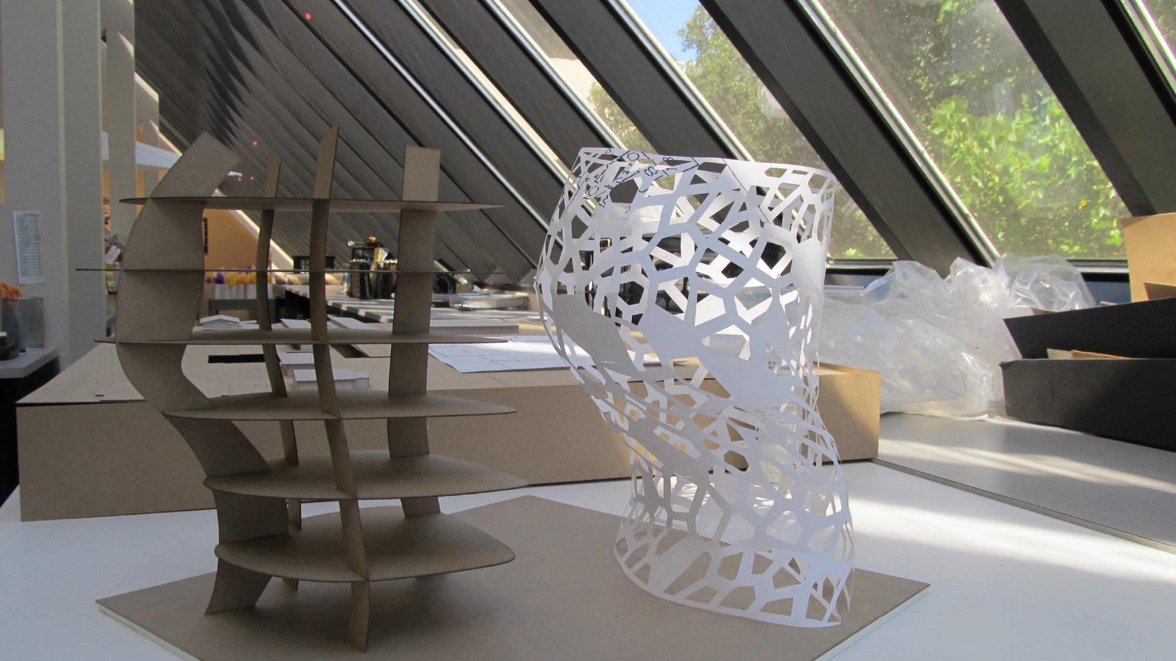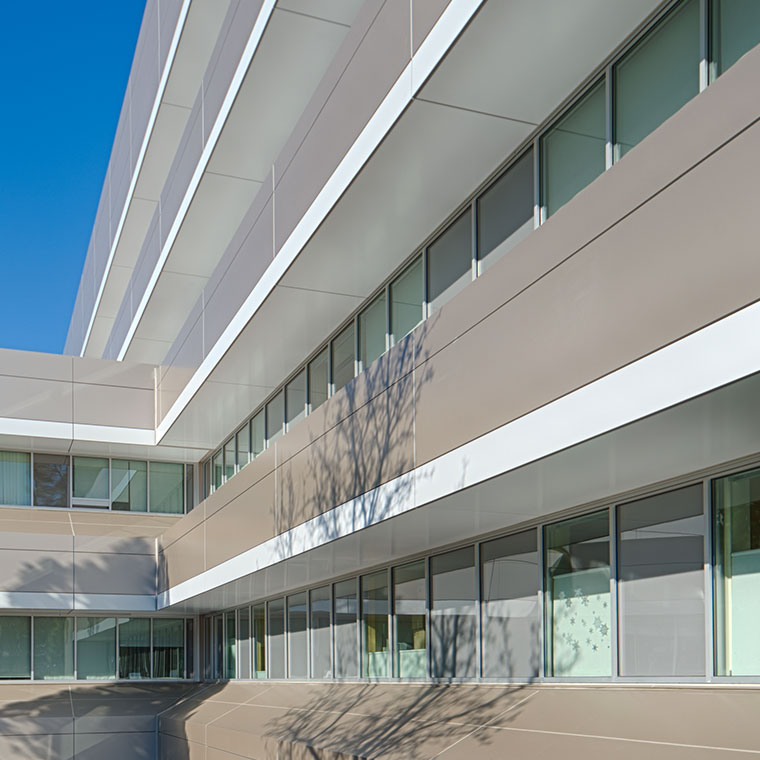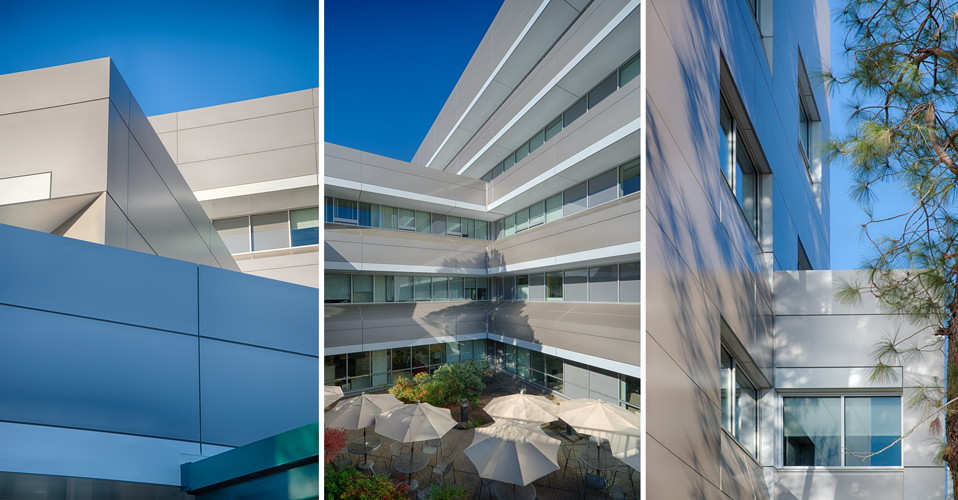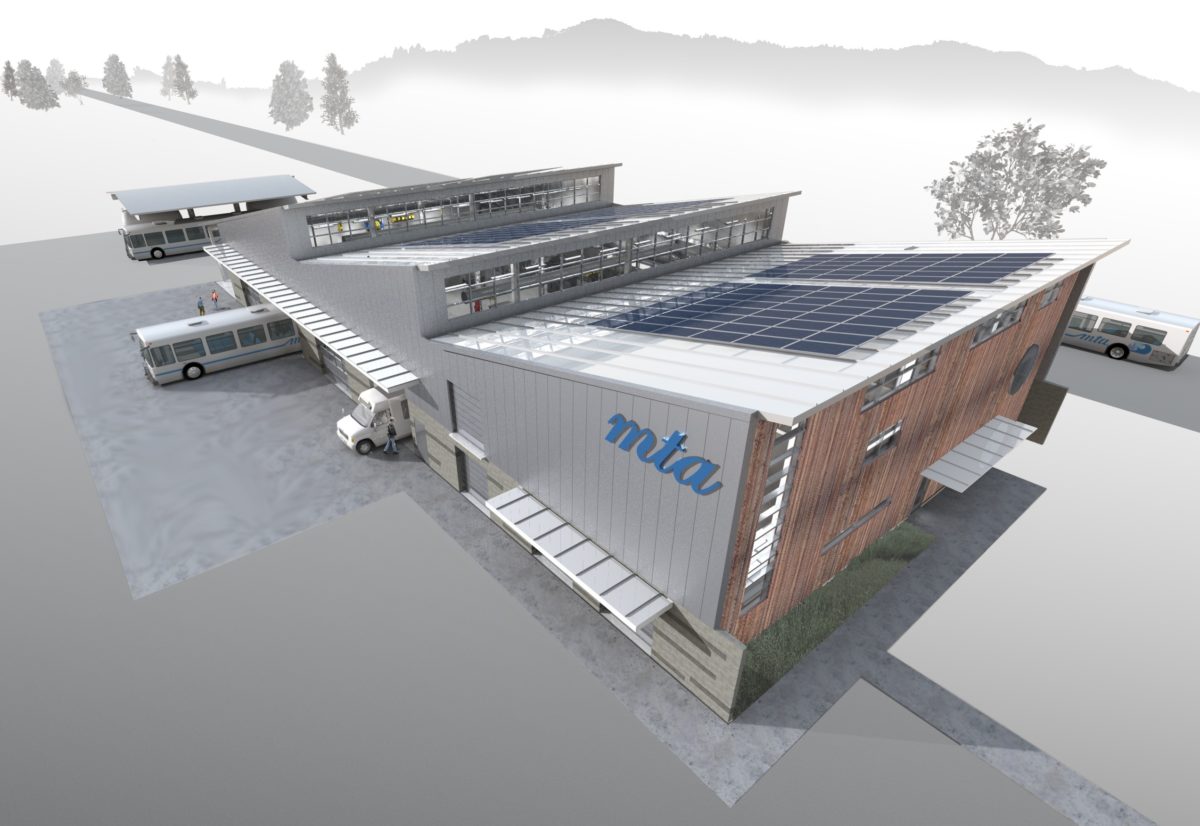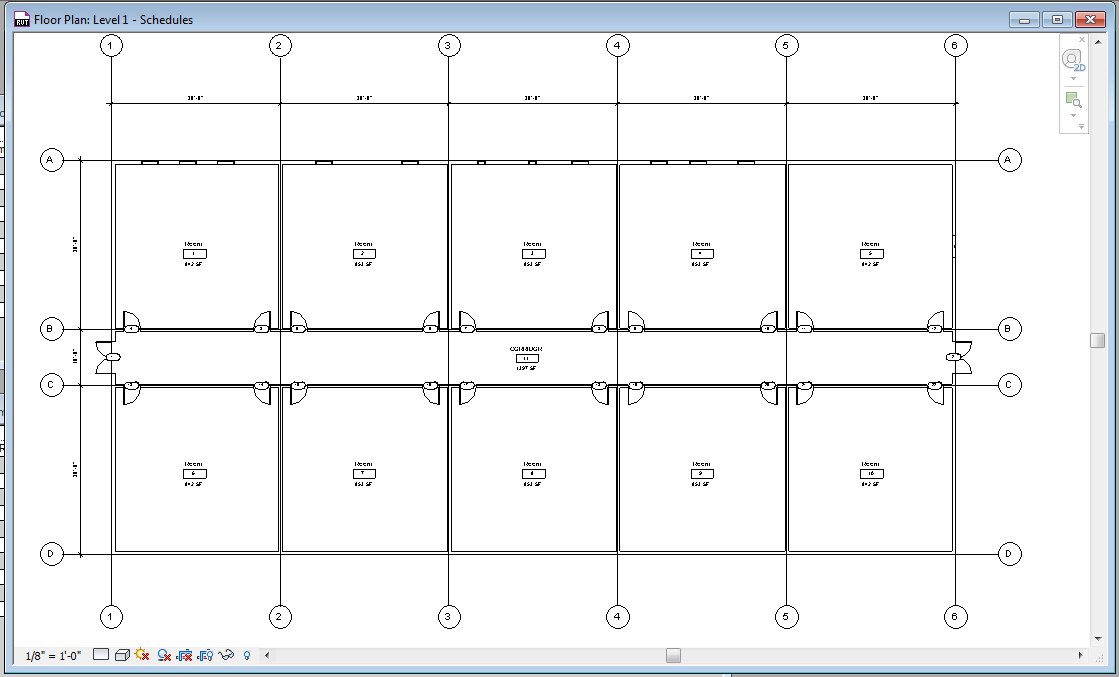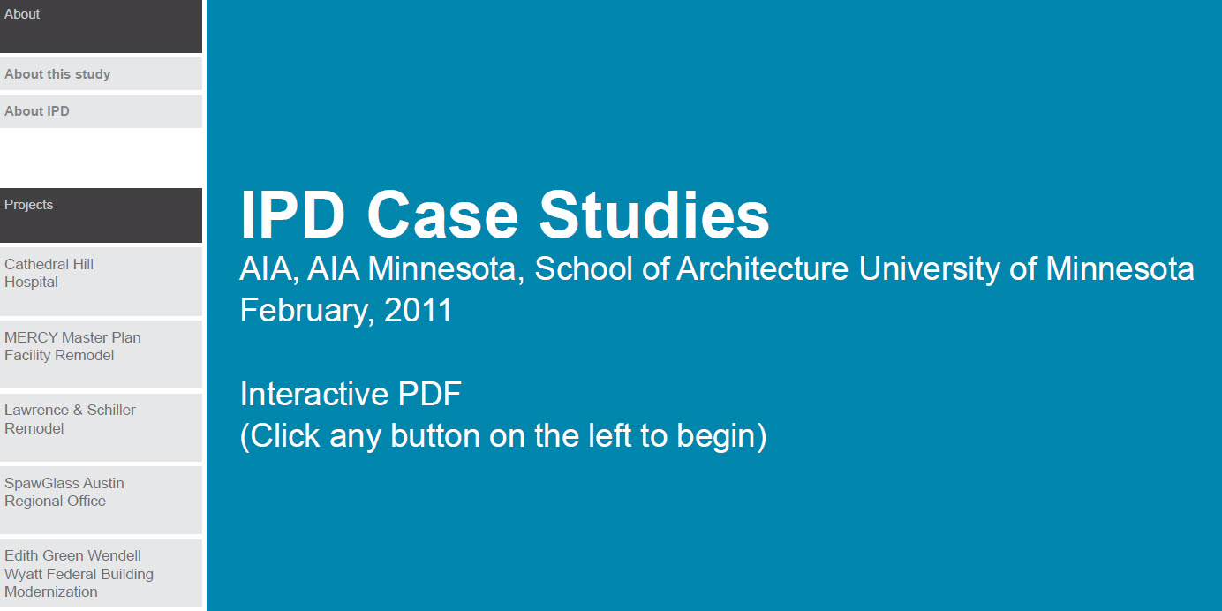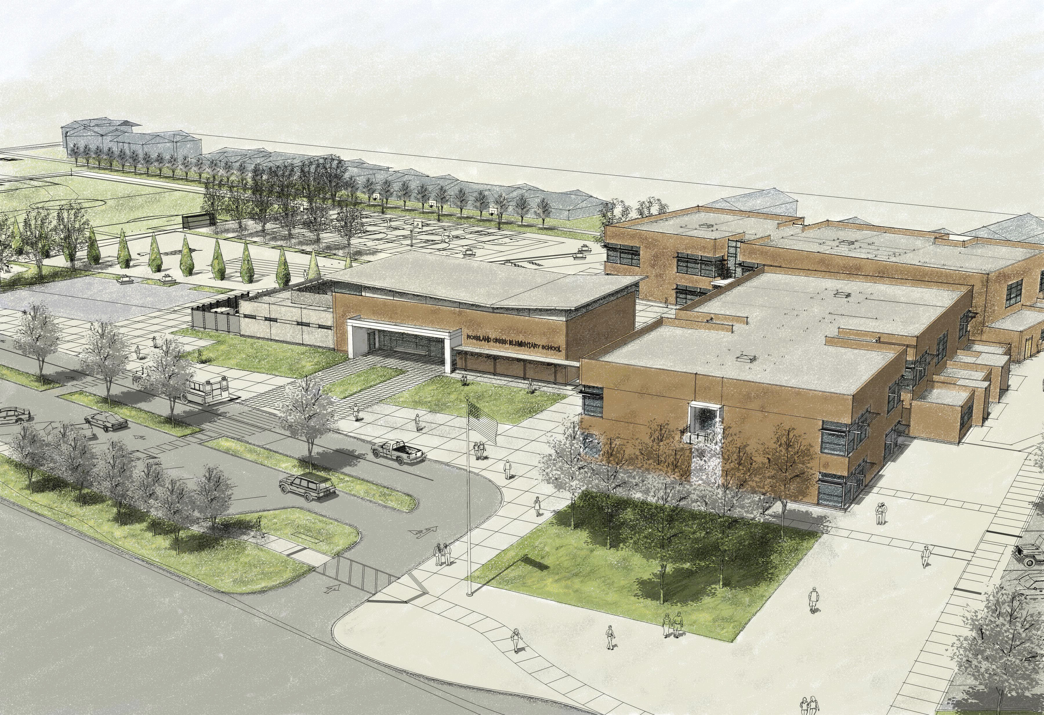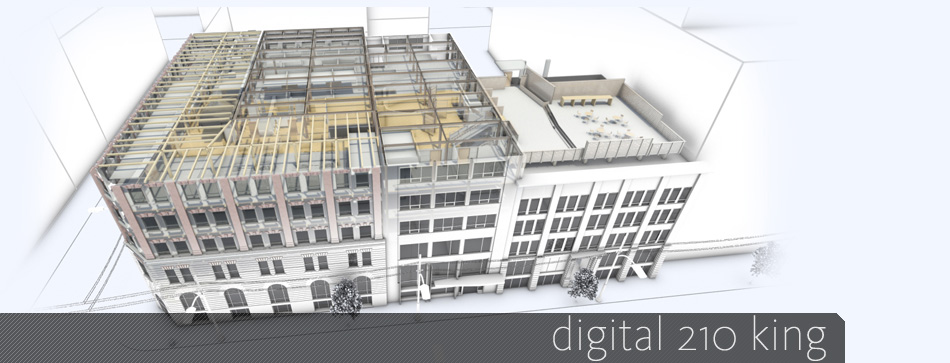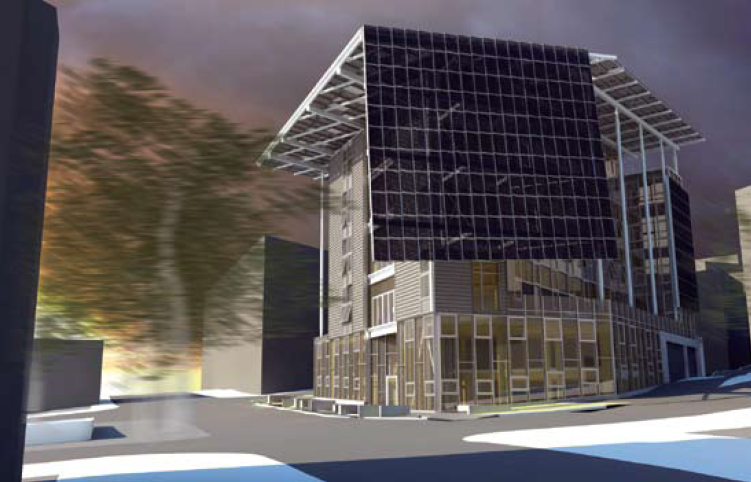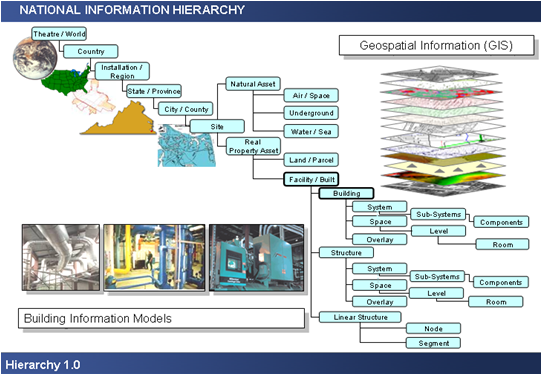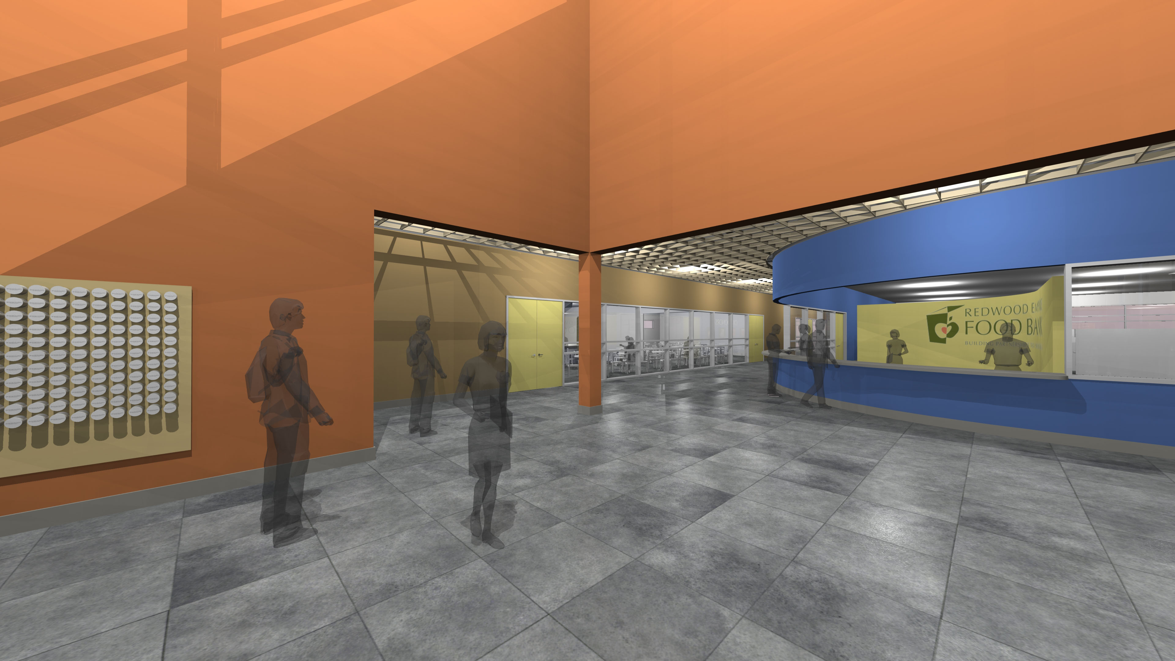Recently the Redwood Empire Food Bank held its annual “Canstruction” event, which turns a food drive into a can sculpture competition. It was held at the Coddingtown Mall for a week of display and voting. Afterwards all the food was donated to our local food bank where it was dispersed into the 52 million pounds of food they donate to families of Sonoma County every year! We were able to raise donations for 2,889 pounds of food for the final design. To start this mission ZFA laid down the strong ground work and rallied the troops for a few fun filled weeks of designing and developing the sculpture. To help visualize and smooth the build day, the team leaders arrived with 3D drawings that were comparable to a Lego instruction book. The day of construction was so fun and rewarding we decided to share the experience. Hey mom, playing with your food is awesome!
Category: BIM
Architecture Reborn: Fading Past to Vibrant Future
By Kevin Teel, Project Architect
 TLCD Architecture has had the opportunity to work on several diverse historic projects over the last decade – from the 1912 stone Vintage Hall at St. Helena High School – to the 124 year-old DeTurk Round Barn in Santa Rosa. We are set to begin work on another storied historical structure in Healdsburg – a 1920’s warehouse called the Cerri Building. Historic projects are of particular interest to me because we each have our own way of “seeing” the character of a building, leading to unique interpretations and end results.
TLCD Architecture has had the opportunity to work on several diverse historic projects over the last decade – from the 1912 stone Vintage Hall at St. Helena High School – to the 124 year-old DeTurk Round Barn in Santa Rosa. We are set to begin work on another storied historical structure in Healdsburg – a 1920’s warehouse called the Cerri Building. Historic projects are of particular interest to me because we each have our own way of “seeing” the character of a building, leading to unique interpretations and end results.
My personal journey began in Colorado and Arizona – places where I honed my own process for interpreting the history of buildings. Though most buildings I refer to are not historic landmarks, the process of revealing their inner character is the same.
I began to roam old mining towns and backcountry while attending college in the Southwest. There is a romance for the bucolic nature of dilapidated barns and mining structures in this area, but for me the real excitement is in imagining these places in their heyday. What was happening on any typical day? I pull each of my senses into the story and build around the experience. While none of these mental images may have happened, they help set basic parameters for how I would investigate design decisions in future projects. This same philosophy governed my thesis work in Arizona, when exploring adaptive reuse ideas of mining ruins near Prescott, Arizona.
Adaptive Reuse in my mind, is a process of inspiration and evaluation that allows the original building to shine, while simultaneously providing for current needs, regulations and community desires. It attempts to fuse, not separate, these elements into a lasting whole that, when done well “just seems right.” This approach doesn’t lessen the importance of the original building – it simply highlights it. It doesn’t suggest superiority of contemporary materials and methods; it attempts to show commonality of past and present construction means. This is why initial observations are so important to maintain, even in the presence of often complex and competing concerns.
My first visit to DeTurk Round Barn in Santa Rosa was not unlike entering the old mining structures in the Southwest. The barn was boarded up and in quite a state of disrepair, but I felt an immediate connection. After I got over wanting it for myself (yes, adaptive reuse can be a residence), I was immediately struck by what a calming space it was. This is when I began to consider the original function – the barn was built for horses, but they were trotters, not barrel racers. I imagined a well-lit space with beautiful horses steadily moving around the inner ring, clean horse stalls around the edges and hay carefully stacked overhead. This spirit of calmness would be fundamental to the success of this project, no matter the amount of chaos in getting to the finish line!
Next, I was amazed at the light quality of the barn considering every ground floor window was boarded up and covered with plastic. The only light was from the original, dusty skylights above. Clearly this space could be light and bright again. Sometimes seemingly mundane ideas, such as seismic mitigation, take over my thoughts, but this is almost without exception an opportunity to enhance our interpretations.  For example, wooden posts carrying the weight of the loft would not be adequate to meet modern codes and would need retrofitting. These materials could simply be construction waste, or we could find a way to “carry history forward.” Spectacular old growth redwood (a huge piece of our local history) was resawn and used as interior finish in the barn, exposing its beauty for future visitors to enjoy.
For example, wooden posts carrying the weight of the loft would not be adequate to meet modern codes and would need retrofitting. These materials could simply be construction waste, or we could find a way to “carry history forward.” Spectacular old growth redwood (a huge piece of our local history) was resawn and used as interior finish in the barn, exposing its beauty for future visitors to enjoy.
With this inspiration in mind, and as a foundation, the question becomes “What is the vision for this building now and in the foreseeable future?” This is where public input and design team coordination comes into play. Although the community’s feedback reduced the project scope considerably, it didn’t reduce the challenges TLCD Architecture would face. The firm still needed to rehabilitate an extremely unique and dilapidated 8,300 square-foot round barn while maintaining its historic integrity. We were also tasked with seamlessly incorporating a kitchen, restrooms, mechanical/electrical and storage rooms, as well as integrating 21st century technology to ensure DeTurk Round Barn would become a popular event space for the City of Santa Rosa.
TLCD now has another wonderful opportunity to play a role interpreting the history of the Cerri Building in Healdsburg. This is another building with a long, storied history and most certainly a quite different future. It will not be possible without community input, technical expertise and a fundamental understanding of the nature of the space and surrounding environment.
DeTurk Round Barn has been one of TLCD’s most published and recognized projects… I hope you will find the following links of interest:
AIA California Council, Adaptive Reuse Merit Award 2014
Retrofit Magazine Article “Barn Raising”
GreenSource Magazine Article “Uplifting a Round Barn”
Big Ass Fan Case Study DeTurk Round Barn
View video below for more background on the DeTurk Round Barn
Rapid Prototyping: Exploring Multiple Design Options
One year ago TLCD Architecture purchased an Universal LS 6.60 laser-cutting machine. This amazing piece of equipment can cut and etch wood, cardboard, plastic and metal with precision cuts to 3/1,000 of an inch. We are still exploring all the options of what this technology can do.
The laser cutter is being used primarily for producing architectural models. It can take digital files and make incredibly precise cuts at a small scale. Something very difficult to do with an X-Acto knife… and with fewer sliced fingertips!
We are currently exploring the ability to do rapid prototyping, which means we can easily explore multiple design options in model form very quickly. This process took many hours of hand cutting in the past and rarely produced more than one option.
This last week Nick Diggins and Carl Servais from our office experimented with a new workflow made possible by the Dynamo scripting software now available within the Revit modeling software that is our mainstay architectural design tool. They created eight different versions of a complex perforated 3-D form for centerpieces for our holiday party at DeTurk Round Barn. With the scripting software, Revit output can be prepared for the laser cutter quickly and design options created and manufactured with the laser-cutter.
One exciting possibility is that the models can be scaled up and architectural designs can be fabricated at large scale with CNC Routing machines for wood and softer materials, and plasma cutters for metal and other more durable materials. Forms that were nearly impossible to conceive of or too expensive to fabricate by hand are now easily accessible. The possibilities are endless!
Watch the video we produced on our GoPro of this fabrication process. Rapid Prototyping: Captured on Video
Two of TLCD’s Best Recognized at AIARE Chapter Awards
It’s always a thrill to see team members recognized for their involvement in the local design community. TLCD Architecture’s Nick Diggins, Associate AIA and Carl Servais AIA, were recently recognized by the American Institute of Architects’ Redwood Empire (AIARE) for their service to the Chapter.
Nick Diggins was recognized as Associate Member of the Year. In addition to serving on the AIARE Board as Associate Director, Nick volunteers his time at a number of AIA events including the Chapter’s Residential Showcase and Design Awards programs. He also lends his stellar graphic design skills to the chapter as needed. After earning a Masters of Architecture from Montana State University in 2010, Nick joined TLCD as an architectural intern. He is currently pursuing licensure and is in the process of taking the ARE exams. Nick quickly immersed himself in all aspects of design at TLCD, and livens things up with his quirky personality and boundless enthusiasm. He has led TLCD’s push towards digital fabrication, and is experimenting with different media and applications. Nick is actively involved in the design of TLCD Architecture’s new office in downtown Santa Rosa and is a key team member on the 120,000 sf American AgCredit Headquarters Building, currently under construction at Airport Boulevard. Nick lives in Santa Rosa with his wife Mindy and their two sons Seamus and Deklyn, where they’re currently developing high module recovery systems for outer space time travel (editorial addition by Nick).
Carl Servais, AIA, was recognized as Young Architect of the year. Carl has served two years on the Board, last year as Director of Chapter Affairs and as Treasurer for 2014. During his time on the Board Carl organized a membership drive, organized a build day for Habitat for Humanity Sonoma County, and assisted with the Chapter’s Residential Showcase and Design Awards programs. Carl is a Project Architect at TLCD and co-leads Building Information Modeling (BIM) training and mentoring at the firm. He is currently exploring linking and coordinating Revit models with project specifications and is working on a new multi-use building that is a pilot project for this endeavor. Carl is an educator and has taught Digital Architectural Drafting and BIM courses at local college campuses. A quiet personality, Carl unleashes his power on the TLCD bowling team where he not only delivers consistent strikes, but also has been known to shatter bowling balls! Carl and his wife Lauren, an English instructor at Santa Rosa Junior College, have two daughters Chelle and Halle.
Everyone at TLCD Architecture joins the AIA Redwood Empire Chapter in congratulating Nick and Carl for their dedication to the Chapter and to our profession!
Mike Hauser Algebra Academy: Mentoring Students in Math and Technology
For the past 3 mornings, TLCD Architecture has hosted 30 freshman high school students attending the Mike Hauser Algebra Academy, now entering it’s 7th year. This is a tutoring program organized by the Santa Rosa Chamber of Commerce to assist students in becoming proficient in algebra to meet graduation requirements. TLCD joined other local businesses – Agilent Technologies, Medtronic Cardiovascular, JDSU, PG&E and the City of Santa Rosa Utilities Department in providing classroom space within their companies. One of the primary goals of the MHAA program is to show the students the connection between math and technology and how it’s used in the real world work place.
Between instructional sessions, TLCD staff offered insights into the architectural profession with presentations on recent local projects, architectural rendering techniques, and 3D design and drafting with a laser cutter demonstration that created a personalized name plaque for each student. A previous MHAA session was held at the City of Santa Rosa’s Utilities Field Office, designed by TLCD and it provided an opportunity for staff to present the design and drafting efforts required to construct a physical space recently used by the students.
The MHAA instructor, Math and Science teacher Aaron Prysock called TLCD’s presentation “spot on” and hopes he can return with next year’s academy classes.
It Takes a Team to Skin a Hospital
The exterior of the existing Kaiser Santa Rosa Hospital, built in the early 1990s was showing the signs of age and was in need of replacement. TLCD Architecture and Swinerton Builders worked together to replace the exterior building skin with a new composite metal panel system. The project not only provided a solution to a deteriorated exterior, it also reinterpreted the original architecture into a contemporary building. The meticulous installation of the composite metal panels was an important aspect of the design and worked with the complexity of the existing building geometry to modernize the identity of the building and campus. The use of virtual models, physical models and on site mock-ups made the precise installation possible and turned the design intent into reality.
The project needed to be constructed in phases to allow the hospital to remain fully operational throughout construction. The design and construction team worked together with the facility to develop construction sequencing and installation strategies that evolved throughout construction to minimize disruptions to the facility and keep them operational.
It was an amazing process to be a part of and the successful results speak to the teamwork involved to “Skin the Hospital”! Check out this video put together by Swinerton Builders for more on the project.
Digital Fabrication Arrives at TLCD Architecture!
TLCD Architecture’s first laser cutter arrived today amid a lot of excitement – and a demonstration that cut out the letters “TLCD” from a piece of wood. The freestanding unit (VLS 6.60) is designed and engineered for light manufacturing operations. We will use it to cut through a variety of media such as cardboard and acrylic, and to engrave various materials including metal. The unit is also capable of laser graphic imaging.
Our laser cutter will help create physical architectural ideas from sketches and 3-D programs (Rhino3D). The unit will be used to produce finished models, but we are most excited about the ability to produce study models that will be used in the process of design exploration.
This is the first of several tools that TLCD plans to acquire for our shop space at our new office in Museum on the Square. These tools will allow us to more effectively explore new materials and technologies, and will allow us to better communicate our ideas.
TLCD Architecture Partners with Chico High School Students
For the past two school years TLCD Architecture has partnered with the ROP program at Chico High School in an evolving collaboration between students and design professionals. The “iTech” program teaches students about design and construction, and in particular how to use Revit, a Building Information Modeling (BIM) program that TLCD helped pioneer beginning in 2000.
When TLCD was selected to design the new 10-acre Butte Regional Transit Operations Center in Chico, we were given this unique opportunity to involve iTech students in the project in a meaningful way. Since that time the students have been actively involved in the project including participation in design workshops, developing solar shading studies, producing models with their 3-D printers, creating a Revit model, and video “fly throughs” of the project.
The link below takes you to one of these fly throughs, as well as the students’ final 3D model. TLCD Architecture used the iTech model when it presented the project to the Chico Architectural Review Board last week. Way to go students!
Building Information Modeling (BIM) Implementation Bootcamp
Guy Messick, Director of Design Technology at TLCD, will be an instructor for the BIM Implementation Bootcamp class at the California State University East Bay, Oakland Center Campus on September 7th, 2012 from 8:00am till Noon. The Building Information Modeling Implementation Bootcamp provides students with the knowledge to develop a customized process, implementation plan, schedule, and task list addressing the specific needs of their firm regardless of size, type, and industry — from one-man operation to national firm, Design, Architecture, Engineering, Construction Management, or Contractor.
Program Objectives
- Explore the challenges and benefits of adopting a 3D (BIM) approach to production and documentation.
- Define a decision making process to plan the move to BIM.
- Provide the tools necessary to create a realistic BIM implementation plan that responds to specific staff, financial, and schedule constraints.
- Develop a process map, task list, and schedule for BIM implementation.
Who Should Attend
- Strategic planners and decision-makers responsible for firm direction.
- Technical and information system installation, maintenance, and support staff.
- Applicable to the Architecture, Design, Engineering, Construction Management, and Construction industries.
Link to CSU information and registration: https://www.conted.csueastbay.edu/ec2k/Heading.asp?heading_id=241
PDF Info Sheet: BIM Implementation Bootcamp
Revit Technology Conference 2012
Guy Messick, TLCD’s Director of Design Technology just got back from the North American Revit Technology Conference (RTC) near Atlanta, Georgia. In keeping with TLCD’s goal of being one the of leading firms utilizing Building Information Modeling tools, this conference is essential. RTC is a unique, independent conference, covering all things Revit / BIM and the whole ecosystem that supports it. This aids TLCD in the quest for a better, smarter process, and a stronger, more sustainable AEC environment. Guy will be bringing the conference back by presenting at the next Redwood Empire Revit Users Group as well as in-house sessions. If you are looking to raise your BIM/VDC game, check out the 2013 conferences. By the way, check out the picture of those cute models of the cow and elephant, they were created entirely in Revit, and 3D printed from the models. [slideshow]
3D Printing comes to TLCD
Our primary software and support source, Ideate Inc., has been asking us to have one of our Revit models printed on a 3D printer for some time, in order to get a first hand “feel” for the process. An opportunity recently came about, and we took them up on their kind offer.
We used the Mendocino Transit Authority project, and with minimal processing, sent the virtual building to LGM Architectural Visualization, http://www.lgmmodel.com/, for the work. The results are outstanding, and we are looking for the next opportunity to utilize this incredible tool.
How 3D Printing Will Make U.S. Self-Sufficient
Informative video (see link below) of an interview by Forbes magazine of Autodesk’s Jeff Kowalski on how manufacturing will change in five years, in fact, it already has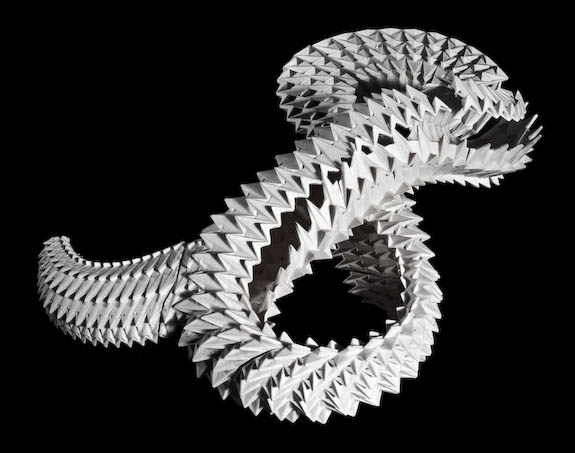 . Note: I discovered this via the Linkedin group “Revit Users”, where you can access high level discussions from around the world on not only Revit, but state of the art tech info for our industry.
. Note: I discovered this via the Linkedin group “Revit Users”, where you can access high level discussions from around the world on not only Revit, but state of the art tech info for our industry.
http://video.forbes.com/fvn/future-tech/autodesk-on-3d-printing?partner=email
KA Connect 2011 – Talks Online
 KA Connect is a knowledge and information management conference for the
KA Connect is a knowledge and information management conference for the
AEC industry. Thought leaders from all over the world come together San Francisco to share best practices, stories, and ideas about how they create, capture, and share knowledge in their firms. This link:here will take you to the recorded talks from the 2011 conference – think TED for the AEC industry.
Energy Boost – Simple Early Analysis
Most people will agree that the earlier in the design process the easier it is to incorporate sustainable elements. Daylight is probably the prime example of this situation: it is easy to add glazing in the beginning, but much harder to find extra space/money for glazing later in the design process. The difficult question to answer is how much glazing do I need to have when I start? And, more importantly, how can I figure out how much I need quickly?
While there are various methods to determine the amount of glazing to provide daylighting, such as digital and physical modeling, applying simple equations early may be the most effective to develop a quick starting point. One equation that is particularly effective is the Daylight Factor Equation.
GSF = DF/FA * GO * ADJ * 100%
- GSF = Glazing Square Footage
- DF = Daylight Factor (Should be based on occupancy requirements)
- GO = Glazing orientation (0.2 for vertical glazing)
- ADJ = Adjustment factors (mullions, visible transmission, dirt. 0.5 is a good starting point,)
A good starting point for the DF is 2%. For reference DF is defined at the ratio between light level outside and the light level inside. For example if the light level outside was 1000 f.c. at 2% the daylight factor inside would be 20 f.c.
But you say “unlike you, I don’t like math.” That’s ok, just create a simple model in Revit and let schedules do the math for you! I have created a schedule that can be applied to simple Revit models and auto generate the amount of glazing that is a good starting point. The schedule will show you the glazing you have and the glazing you should have on a room by room basis. See images below.

Applying simple equations is a starting point that helps later in the process when more detailed modeling is applied as the design develops.
If your interested in working with these schedules, equation, or have other questions about this early analysis feel free to leave comments!
It’s Alive! The Redwood Empire Revit Users Group returns
AXIA Architects has been kind enough to assist in the restart of the RERUG, and is hosting the next meeting on Wednesday, May 18th. This meeting will feature Bob Palioca & David Haynes of Ideate Inc., who will be presenting on the current state of Autodesk Building software. Please see link below for more information and to register for the event.
AIA IPD Case Studies
The AIA, AIA Minnesota & the School of Architecture – University of Minnesota released an interactive document last February featuring case studies on the use of Integrated Project Delivery with several different project types. The document is interactive and has excellent structure & rigor. See link below for AIA page with downloads:
Roseland Creek Elementary School Bids!
Roseland Creek Elementary School bids are in and the apparent low bidder is Lathrop Construction at $15,896,000. This is great news for the District because it includes the cost of the entire school! There was some concern that if the bids came in high, they would not be able to afford the multi-use building. We received 6 bids and the three low bids were within $70,000 of one another. Construction is scheduled to begin in April.
210 King – From a BIM to a Living Laboratory
An Autodesk Office building is being used as a lab for advanced building monitoring systems in order to gain insight on improving building performance – very cool stuff – check it out!
http://www.digital210king.org/index.php
Knowledge Architecture – KA Connect Event
KA Connect 2011 is a knowledge and information management conference for the AEC industry. Thought leaders from all over the world will come together to share best practices, stories, and ideas about how they organize information and manage knowledge in their firms. Whether you are in Practice Leadership, Operations, Human Resources, Marketing, Finance, BIM/CAD Management, or of course, IT, this event may well be of interest. See link below
for more information: http://www.ka-connect.com/conference.php
State of Ohio Goes to BIM!
Yet another major owner joins the growing group of entities that not only require BIM for their projects, they have a protocol in place. Of particular interest is the chart for architectural service fees, indicating the difference between BIM & Non-BIM projects. See link below:
http://www.das.ohio.gov/LinkClick.aspx?fileticket=VD8N3VDCjno%3D&tabid=305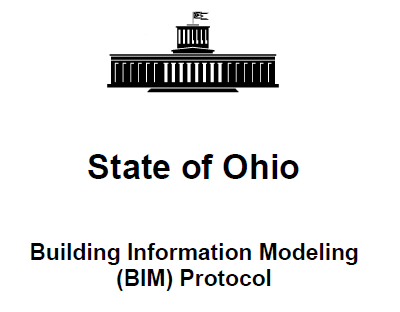
AIA San Francisco Mentorship Program – “Bridging the gap while using BIM”
David Haynes of Ideate and I will be presenting in San Francisco at the AIASF on October 19th as part of their Mentorship program. Info below:
AIASF Mentorship + Ideate “Bridging the gap while using BIM”
October 19, 2010 at 11:30am – 1 pm
AIA San Francisco, 130 Sutter Street, Suite 600 AIASF
PROGRAM:
Beyond the introduction and benefits of BIM, we will discuss how BIM users have filled in gaps that some of us may have discovered when transitioning to BIM. Panelist include, Guy Messick Director of Design Technology, TLCD Architecture and David Haynes, Director of AEC Services, Ideate. Moderated by the AIASF Mentorship committee.
Click here to RSVP: http://ideateinc.com/trng_emails/sf_ideatepresents.html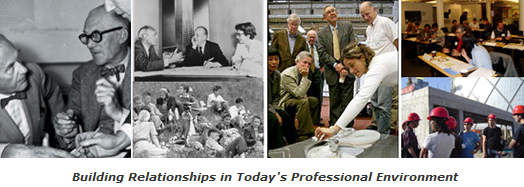
Green BIM
Click on the file below for the new Green BIM report from McGraw Hill Construction. If you are interested in utilizing your BIM model to assist in achieving sustainable design goals, check it out!.
iPhone & iPad Construction and Architectural Apps!
Check out the Software Advice article link below for the current crop of apps for managing all that stuff in your head! Why, there’s even a Revit command reference app.
Veterans Administration BIM Guide
Community College BIM Standards
The Los Angeles Community College District has gone all in with BIM on their projects. See link below for a comprehensive view of their BIM standards. The level of sophistication of owners in the BIM process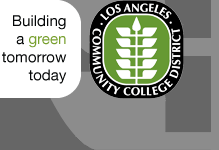 , including public ones, is growing daily.
, including public ones, is growing daily.
http://standards.build-laccd.org/projects/dcs/pub/BIM%20Standards%20DB/released/content.html
Mastering the BIM Mindset
An interesting post from Randy Deutsch, BIM educator, on how our mindset can have a profound affect on how we approach, and ultimately succeed in, utilizing BIM technology.
http://bimandintegrateddesign.com/2010/07/02/mastering-the-bim-mindset/
TLCD Profiled in Current Ideate Solutions Newsletter
The current issue of the Ideate Solutions Newsletter devotes an entire page to a client profile on TLCD Architecture. The page 3 layout talks about our successful history of collaboration with Ideate, Inc., our ongoing staff training program and community outreach activities. This publication actually contains a full menu of courses offered by Ideate and is worth checking out. The issue is posted on the front page of Ideate’s website, which should provide TLCD some great exposure!
Professor William J. Mitchell, pioneer of urban computing, RIP
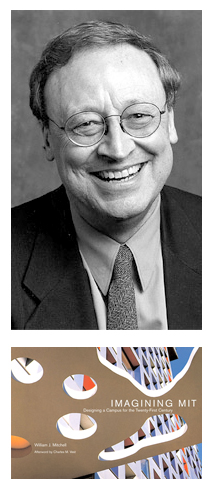 Prof. Mitchell’s work has had, and still does, a significant influence on how I approach the intersection of art, design and digital work. A quote below from Revit Factory veteran David Conant:
Prof. Mitchell’s work has had, and still does, a significant influence on how I approach the intersection of art, design and digital work. A quote below from Revit Factory veteran David Conant:
The design community has lost a great thinker. One whose ideas provided foundations for the very work we are engaged in on a daily basis. Several of us on the Revit team were touched directly by Bill and his work as we started on the paths that lead us here. In the early day of Revit, we met with him several times to discuss the feasibility of our effort. He was most encouraging. As he moved on, he never lost that clarity that allowed him to be thinking 10 years ahead of the tools and paradigms used in practice. Bill’s passing will be a loss to all who are involved in the community of design.
Design Technology Update – Revit 2011
We have successfully upgraded our primary BIM software, Revit Architecture, to the current 2011 version. All new and recent projects will be able to take advantage of the significant new features of this BIM engine. From enhanced sun path analysis to the ability to virtually experience projects in near render quality, in real-time, TLCD is staying in the forefront of successfully utilizing this component of our Design Technology strategy.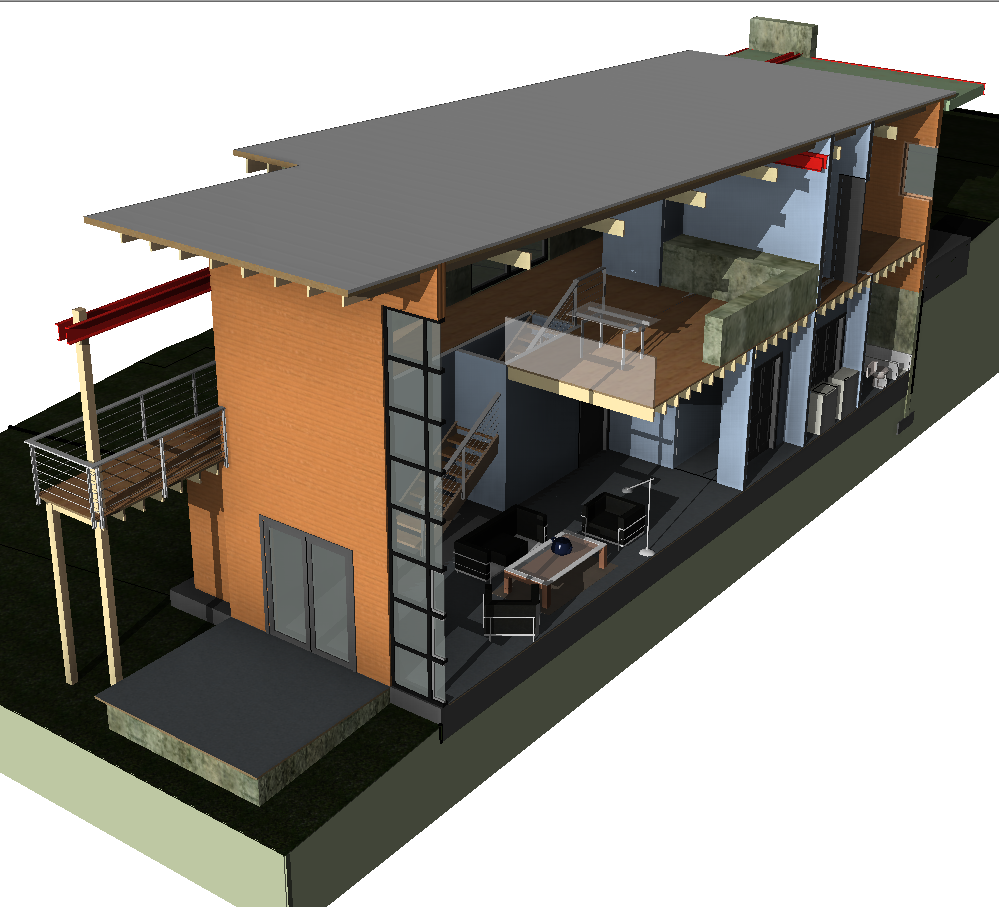
Exciting developments on the St. Helena Montessori School
Construction Documents for the St. Helena Montessori School and Nimbus Art Center have been submitted for building permit and the Owners are anticipating the start of construction this summer. The first phase will involve general site preparation with grading and utilities. Portions of the school program are planned to be housed temporarily at the site (in modular buildings) to allow students to observe their school as it is being built. Subsequent phases are being reviewed for scheduling and will most likely begin with the Primary/Elementary classrooms. The graphics for the site plan and selected views will be posted online and at the site for a taste of what will be built over the next couple of years. We’re excited, along with the School and Arts Community, to see things moving forward! Check out the flythrough of the site – see below.
[youtube=http://www.youtube.com/watch?v=lCZGOS8nTes]
BIM in Education Projects – Another Firm’s Opinion
A great, and short, article in School Construction News has come out, penned by Darren L. James, AIA of KAI Texas. Of interest is the firms experience with more educational owners demanding more from BIM on their projects and the interface with contractors.
http://www.schoolconstructionnews.com/articles/2010/03/23/bim-in-the-field
Article: “Beyond IPD: The Integrated Enterprise Challenge”
A great article by Henry C. (Peter) Beck III on engaging the changes IPD/BIM is wreaking on the AEC world. Also, the base website, www.di.net or DesignIntelligence, is an interesting place to visit as well.
New AUGI World E-mag
Great new issue, covers lots of Revit based information. Including: Phasing, Markup Schedules and Civil 3D Coordination with Revit. Get your Revit Geek on folks. Find it at: “http://www.augi.com/publications/augiworld/AUGIWorld%20JanFeb%2010%20hr.pdf“
Find it at: “http://www.augi.com/publications/augiworld/AUGIWorld%20JanFeb%2010%20hr.pdf“
Indiana University – All In With BIM
Indiana University decided to make BIM a requirement on all of their projects. Follow the link below for an article by James Van, Digital Design Manager for SOM, New York. The article has all the links to the documents. My take? IU is requiring Revit & Navisworks to better achieve their goals of sustainability and efficiency. There is also some indication that this may create a domino effect with other universities. So, could this be another reason push our BIM capabilities?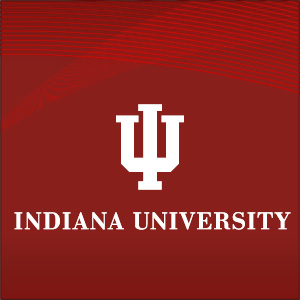
http://allthingsbim.blogspot.com/2009/11/indiana-university-requires-bim.html
Design Technology in the City – Photo Update
After my presentation last week, Ideate was kind enough to whisk me over to the Autodesk Gallery and Product Labs at One Market. I was able to attend a presentation on Ecotect, an energy analysis tool that Dylan in our office is now evaluating. Also, I was able to wander the gallery and lab areas and took some pictures of the cutting edge tools, beautiful models and a little unobtanium. enjoy!
Click on the photo to see more!
TLCD – Design Technology in the City
Guy will be presenting to the San Francisco Revit Users Group at the AIA San Francisco chapter office this Wednesday, November 18th. The topic will be “Implementing BIM Into Your Practice”. The attendee list is well over 100 and represents a true cross-section of S.F. and Bay Area firms and agencies.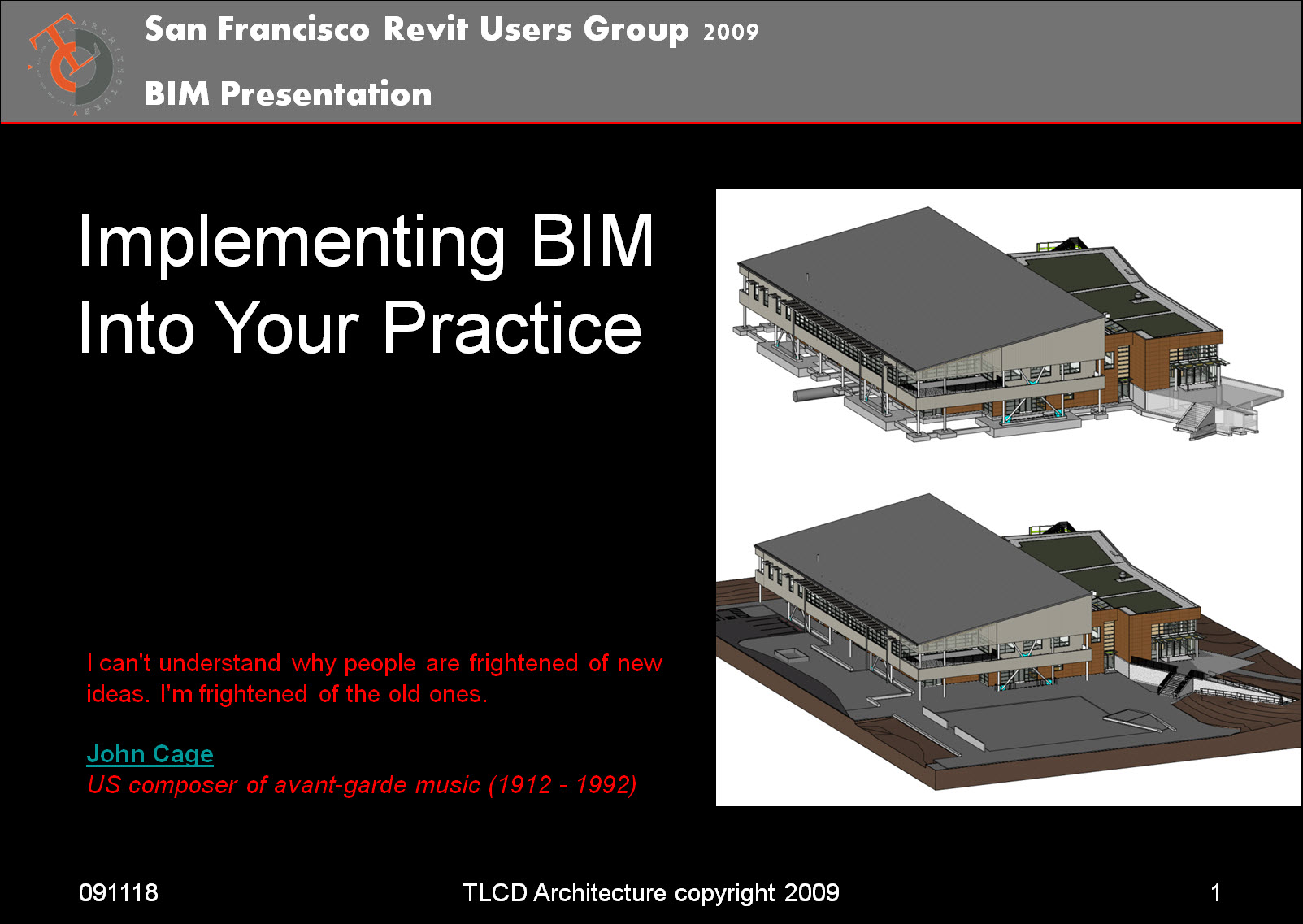
TLCD Revit Standards for Openings On the Way
We have been working to update and simplify the TLCD standards while integrating them into Revit. Have faith… they are on the way! Check out the storefront and curtain wall compenent family preview.
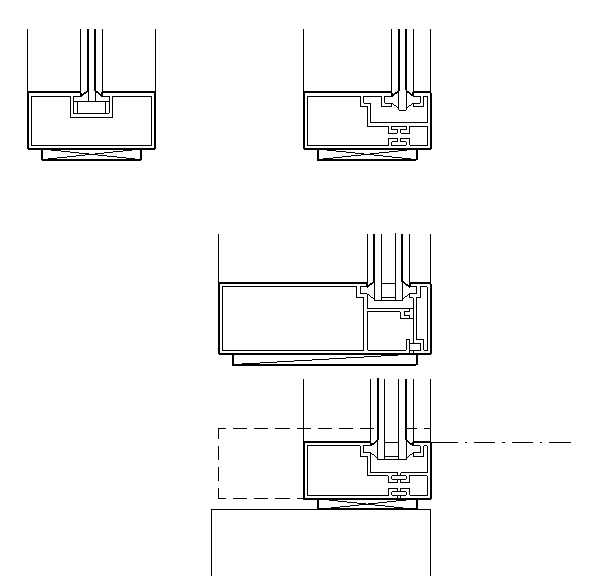
BIM Adoption and Implementation at MAAP Architects
MAAP (Medical Architecture + Art Projects) is a medium-size multi-disciplinary company, committed to well-considered planning and design of healthcare buildings. Its approach is centered on people and the belief that research and excellence in design can create better medical and therapeutic environments for patients, staff and the public to experience and enjoy. Along with architectural design, it also provides landscape design and interior design services. While healthcare design is the primary project type of the firm, it also specializes in art projects.
Great article on how a UK firm, specializing in Healthcare, has adopted and is using BIM, as well as why.
Ideate, Inc. Publishes Case Study on TLCD
Ideate, Inc. recently published an extensive case study that featured TLCD as a leader in design technology. Entitled How TLCD Pioneered the Adoption of BIM, this comprehensive case study investigates the firm’s use of Building Information Modeling (BIM), a leading-edge design software tool that generates realistic, 3-D computer models. The study in success describes in three parts how TLCD shifted its practice to explore BIM software in 2002, proactively committed to full-implementation by 2006, and continues to push the design envelope by utilizing this methodology today. To access the three-part series, go to Ideate Case Study: How TLCD Pioneered the Adoption of BIM or contact TLCD Architecture to request a printed courtesy copy.

