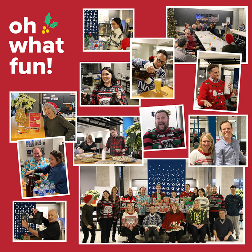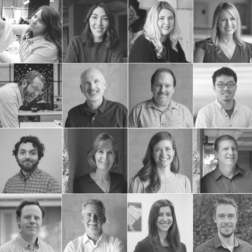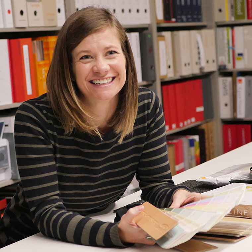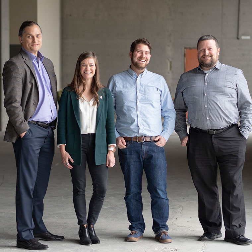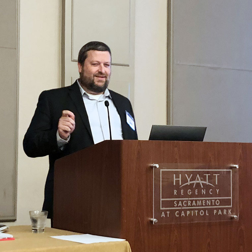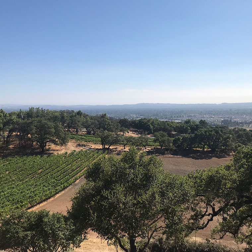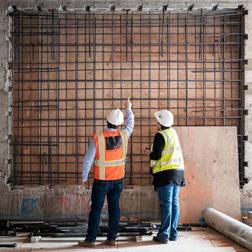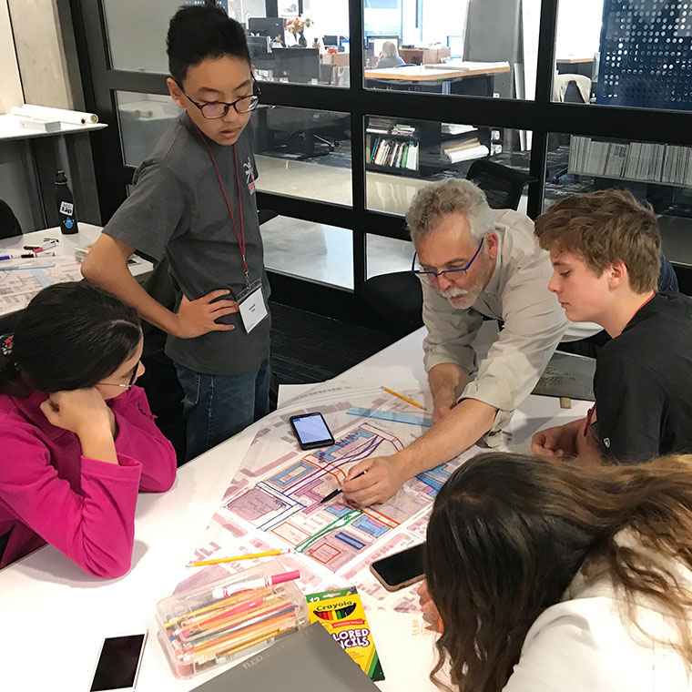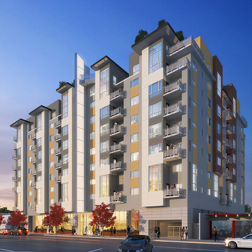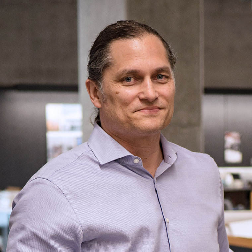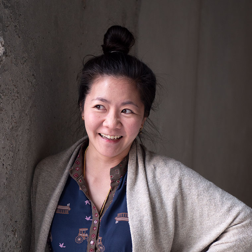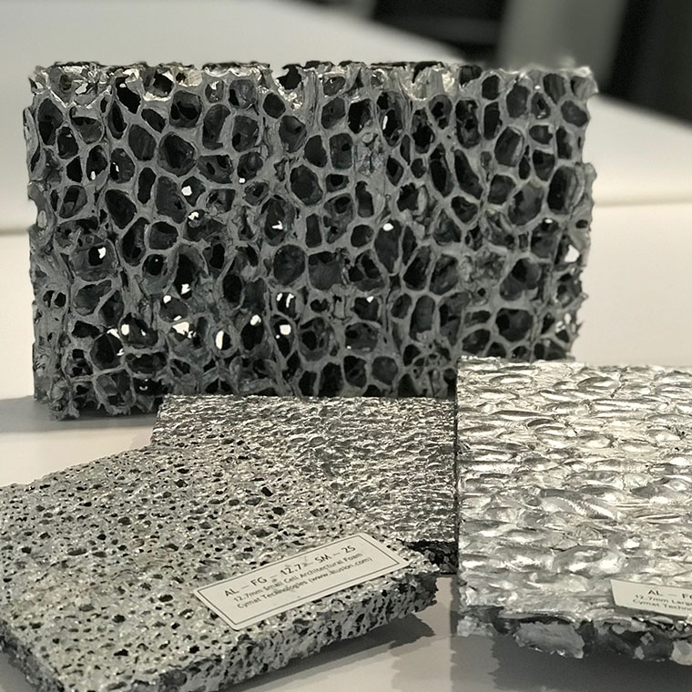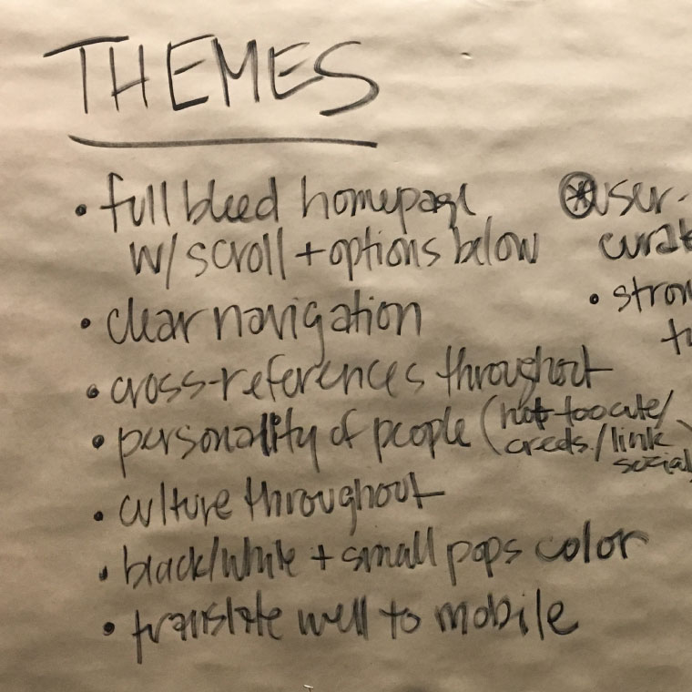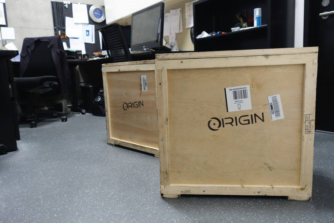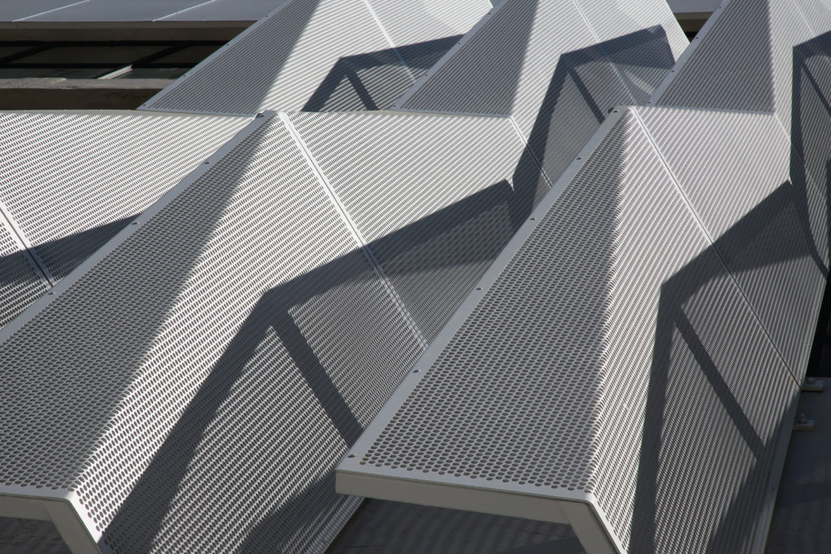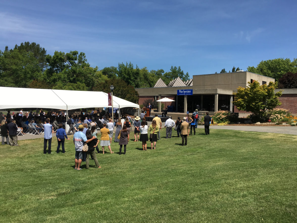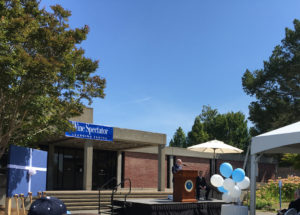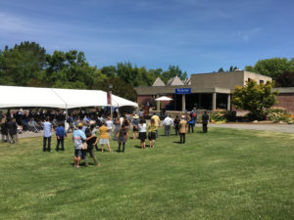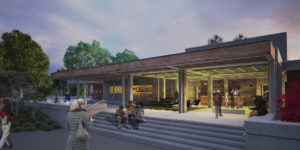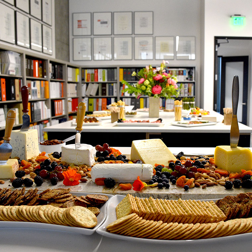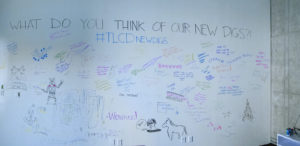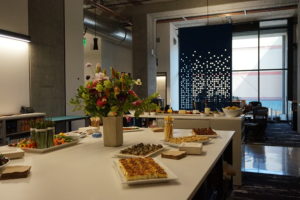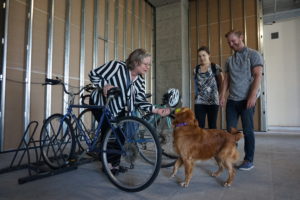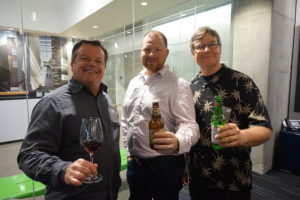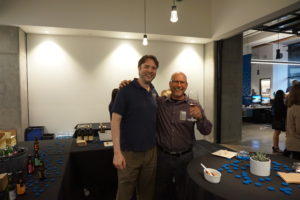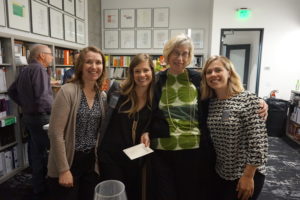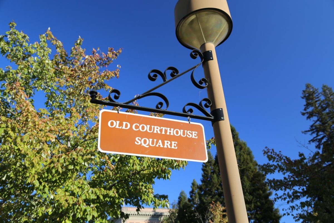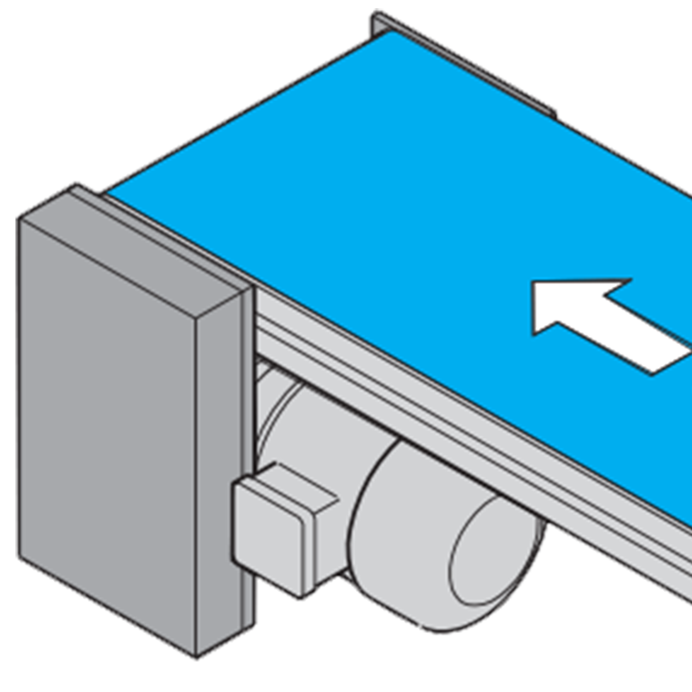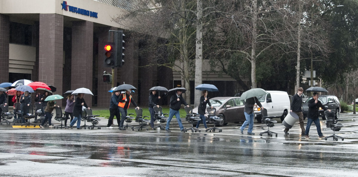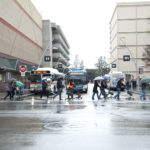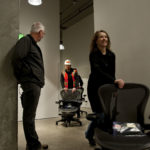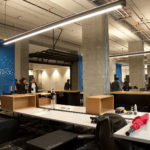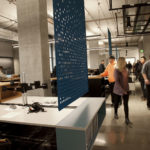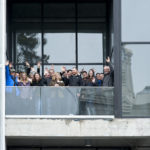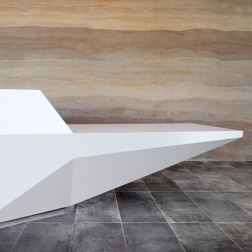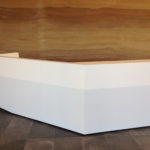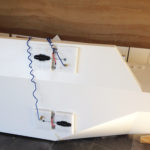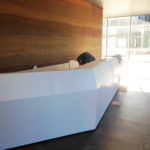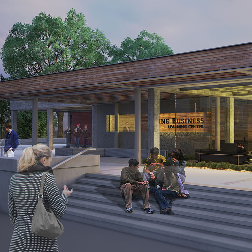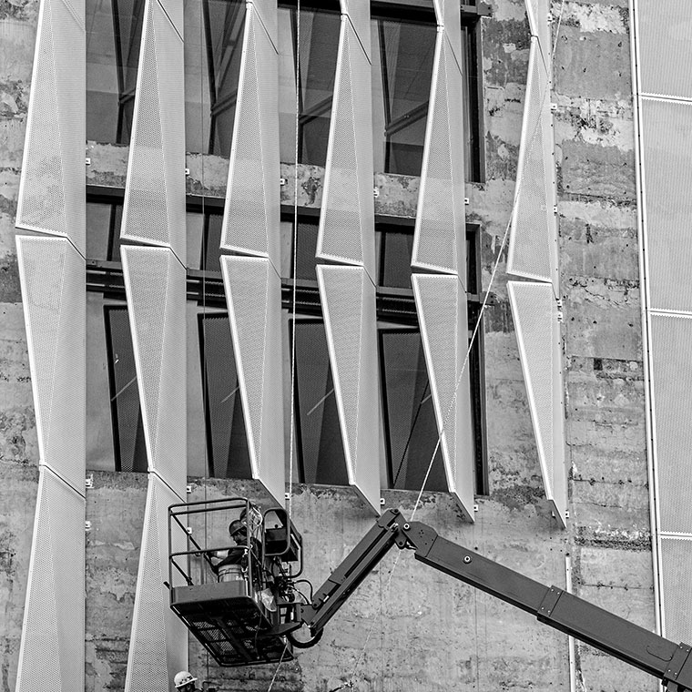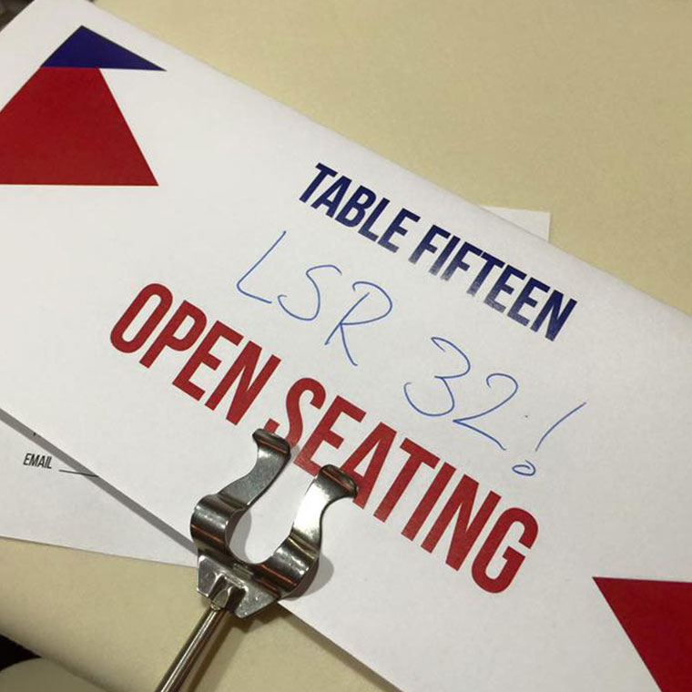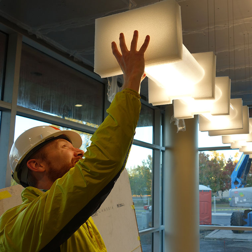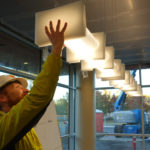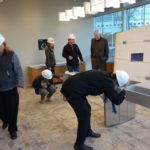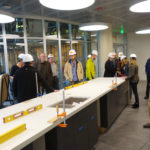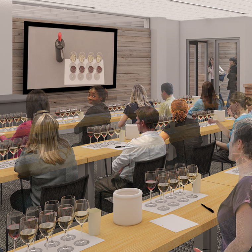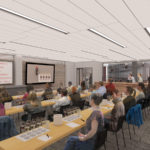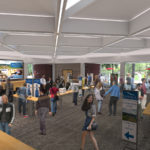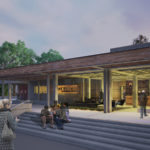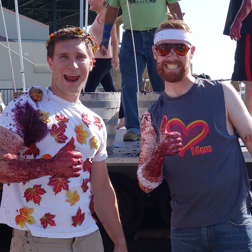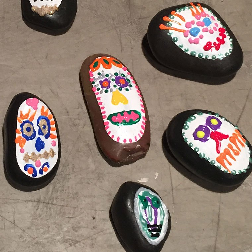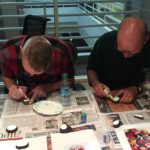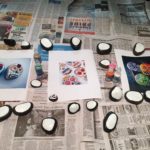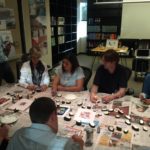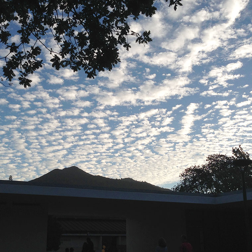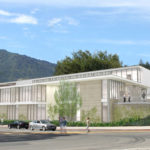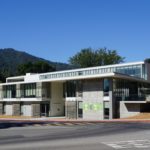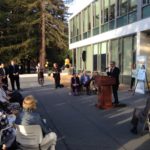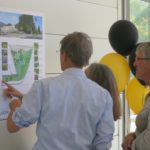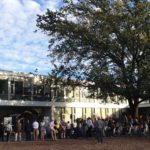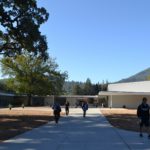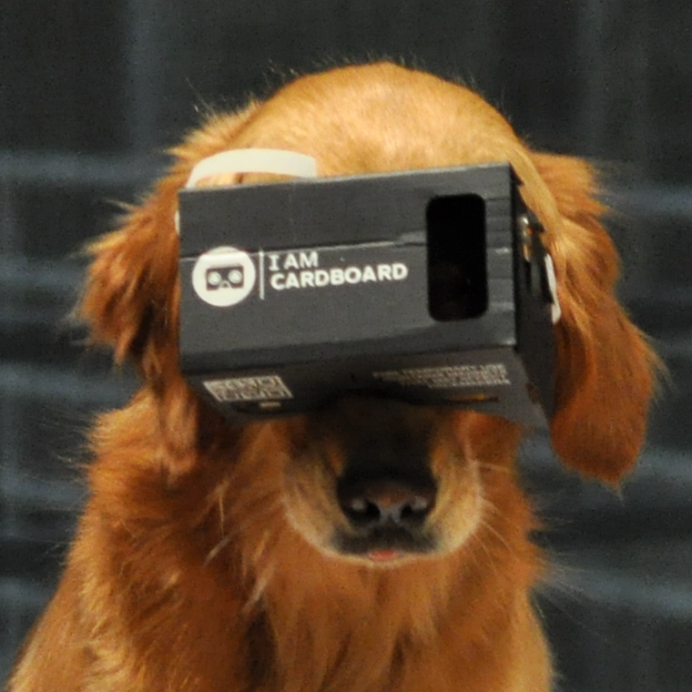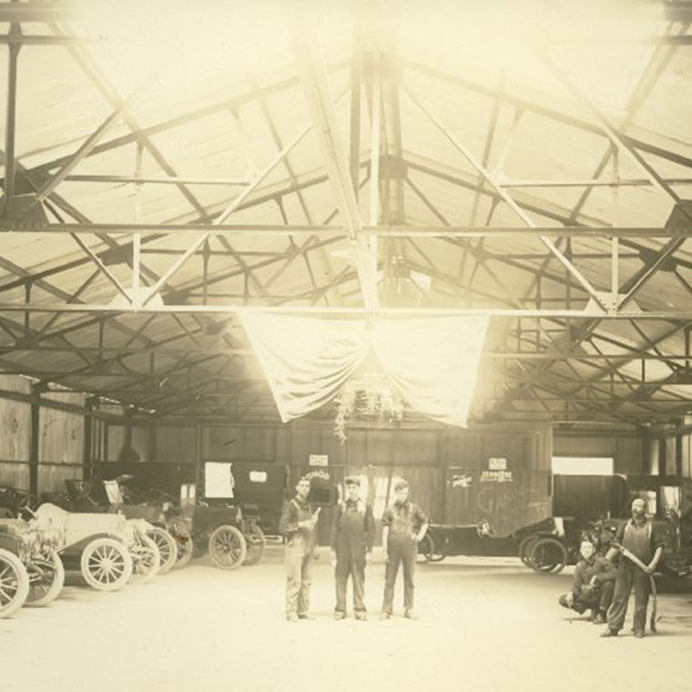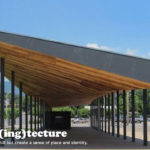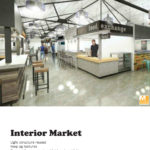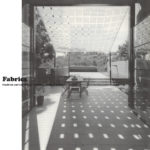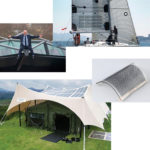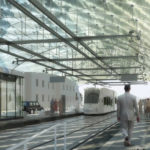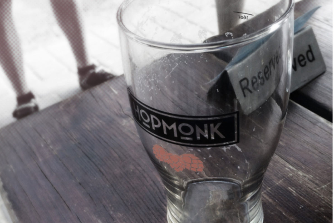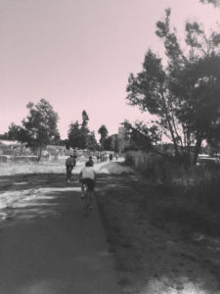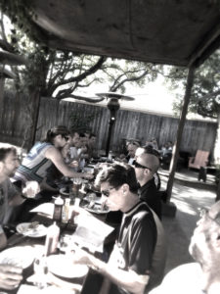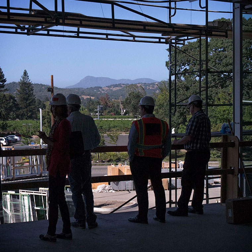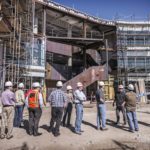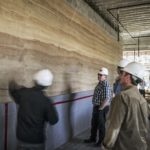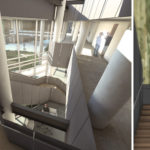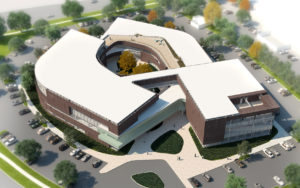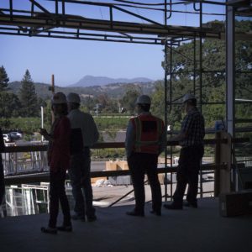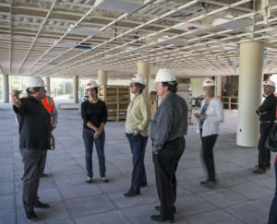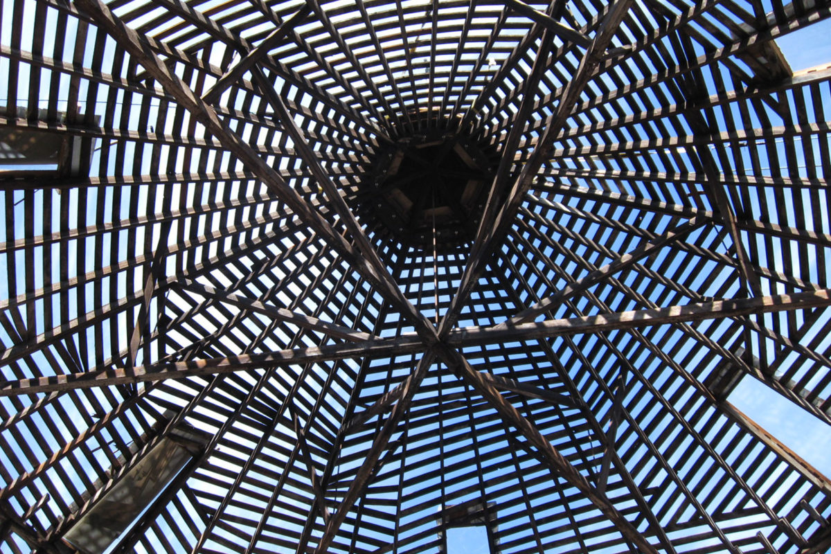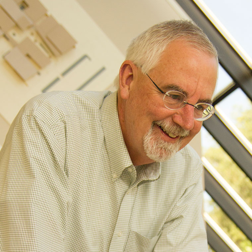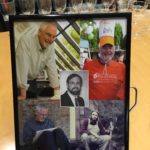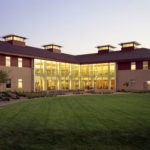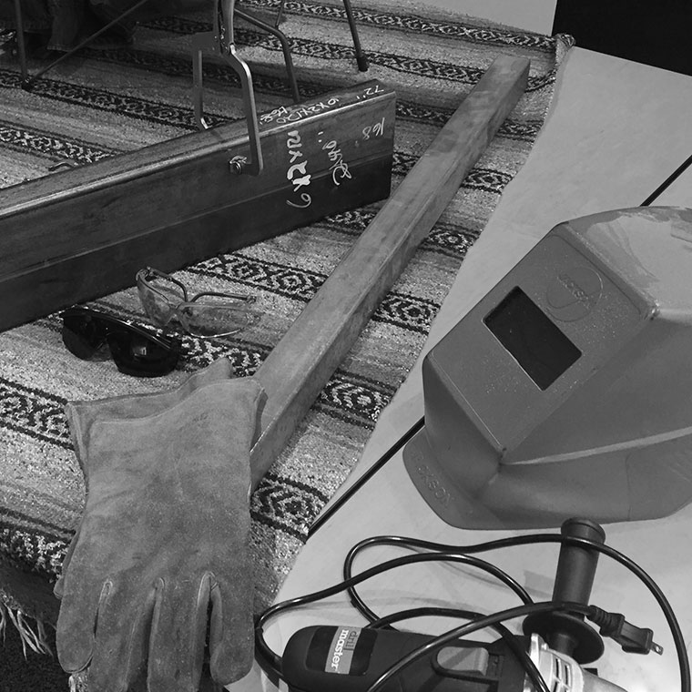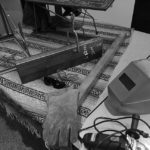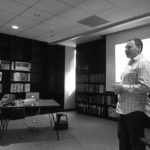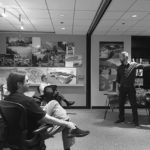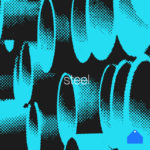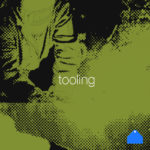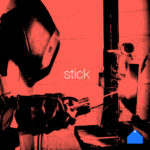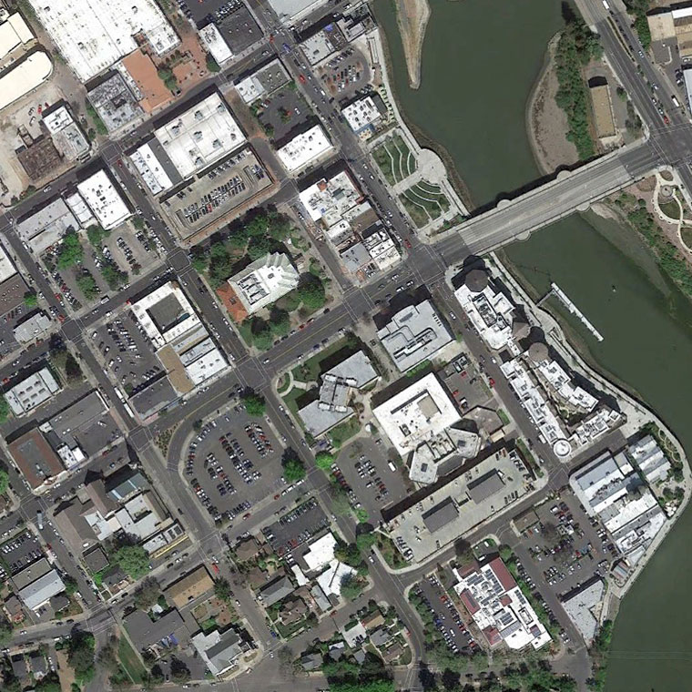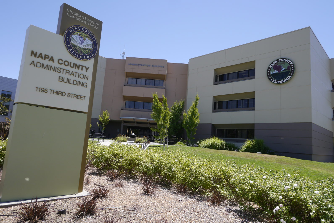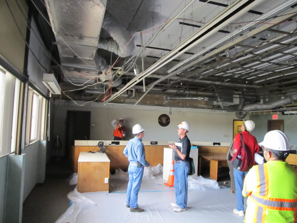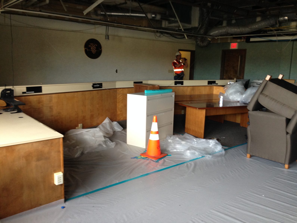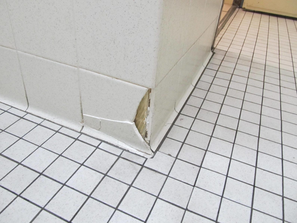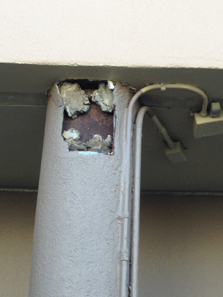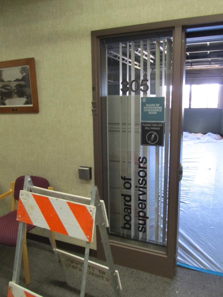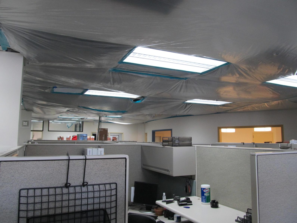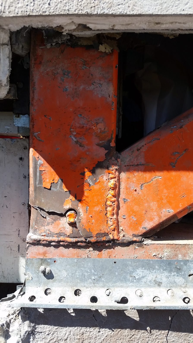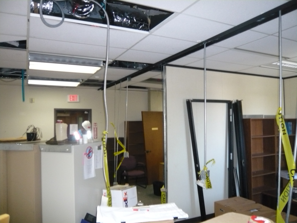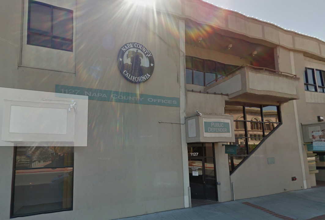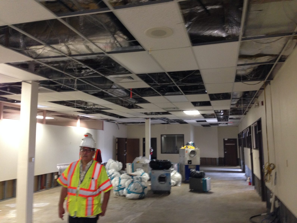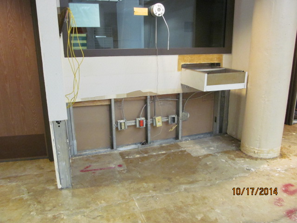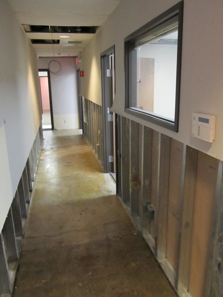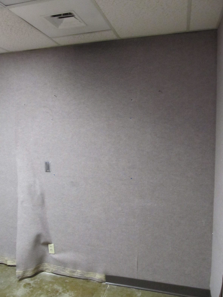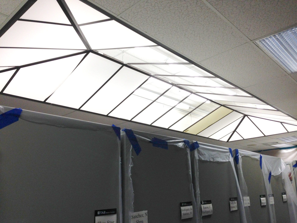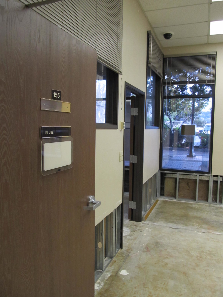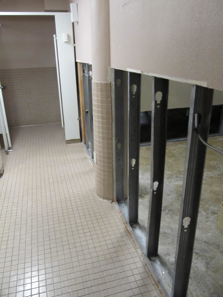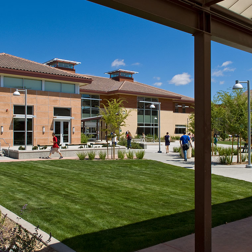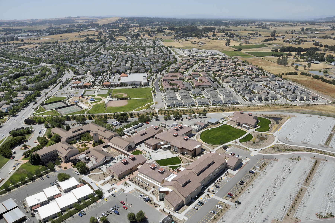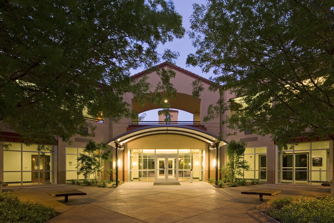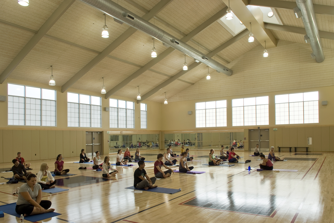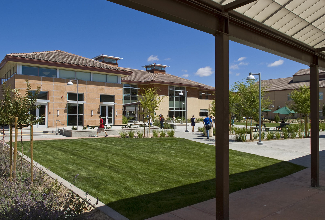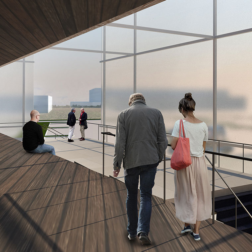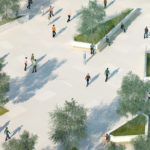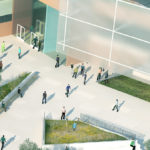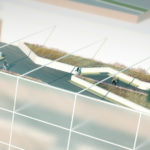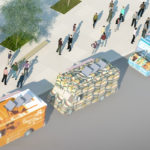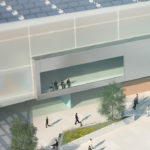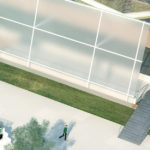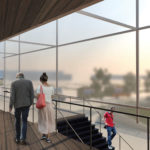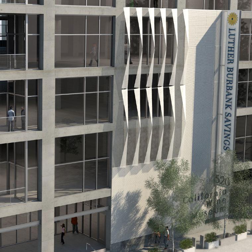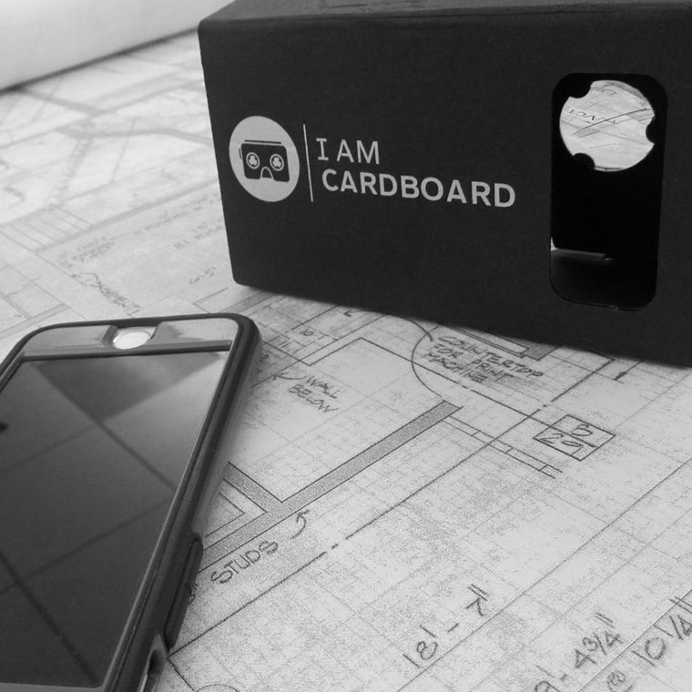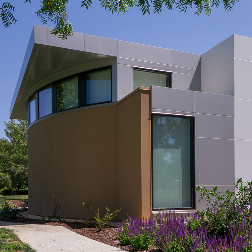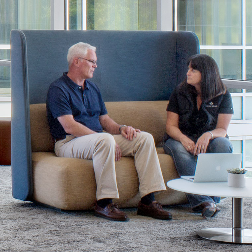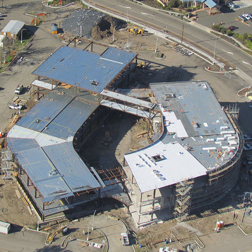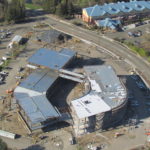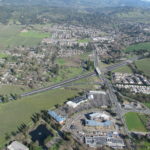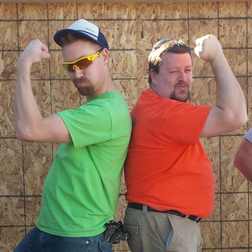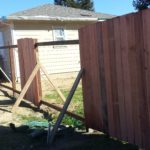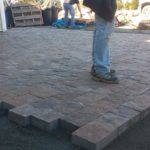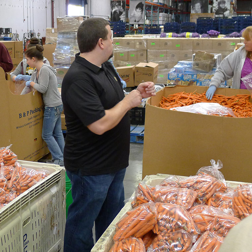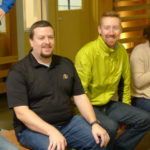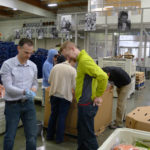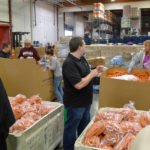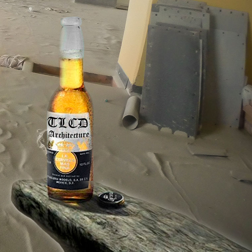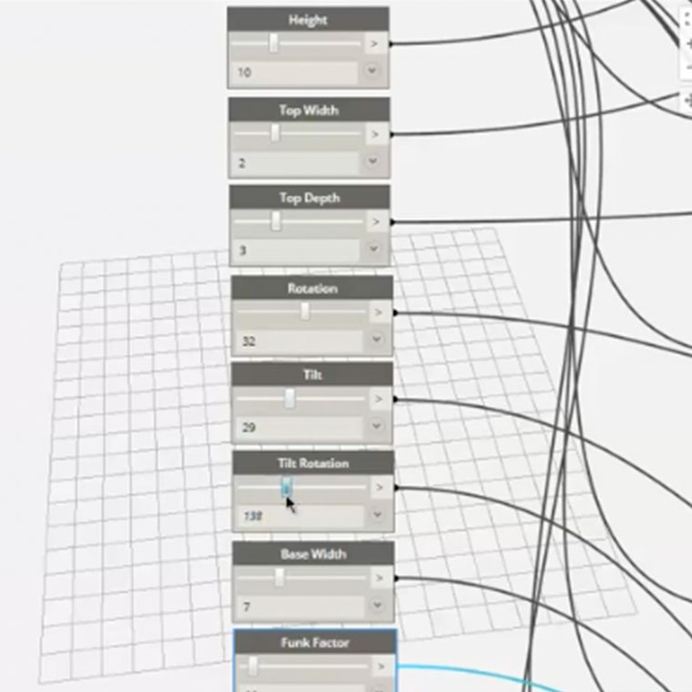Tag: architecture
A Best Places to Work 2021
40 Under 40 Recipient Stacey Walker
Meet TLCD’s New Principals
2019 CCFC Conference and Awards
Paradise Ridge Winery: From the Ashes
TLCD Featured in SMPS Marketer Journal
Mike Hauser Students Tackle Real World Design Challenge
Housing in our Community
TLCD Welcomes David Delasantos
Say Hello to Project Captain Amy Taber
A Look at Stabilized Aluminum Foam
Behind the Website
The Origin Arrives
Commercial Architecture: Metal Origami Cladding Featured on Cover
When TLCD Architecture set out to transform a former telephone switching building in downtown Santa Rosa into a mixed-use project called Museum on the Square, our goal was to turn the windowless structure into a vibrant, urban building with visual appeal. In order to achieve this objective, we overlaid the concrete structure with perforated aluminum panels by McNichols Perforated Metal. Working with fabricator and installer B.T. Mancini, TLCD designed a series of bent panels to achieve a unique sculptural effect. Low and behold, these “origami’ panels (as we call them) ended up on the cover of Commercial Architecture Magazine, along with an article about our use of the perforated metal panels.
Groundbreaking at Sonoma State University’s Wine Spectator Learning Center

Yesterday marked a momentous occasion for Sonoma State University and TLCD Architecture. A well attended groundbreaking ceremony was held for the Wine Business Institute’s, Wine Spectator Learning Center. Speakers at the event included Marvin Shanken, editor and publisher of Wine Spectator magazine, Lt. Gov. Gavin Newsom, U.S. Rep Mike Thompson, and SSU President Ruben Armiñana, among others, and was covered by the Press Democrat.
It’s been three years since TLCD was first selected to design the renovation of the former University Commons building. After an initial design phase, the project was put on hold until the $9 million in private funding was raised.
Now that the project is fully funded, the construction process can begin! The project will be completed in time for students and faculty to enjoy their new space for the Fall 2017 semester.
For more information on the Wine Spectator Learning Center click here.
Celebrating Our New Digs in Downtown Santa Rosa
 Last Thursday, TLCD Architecture held an official ribbon cutting ceremony with the Santa Rosa Chamber of Commerce to commemorate the Open House for our new office at 520 Third Street in downtown Santa Rosa. After a few words from Chamber President Jonathan Coe and Vice Mayor Tom Schwedhelm, we opened our doors to clients, consultants, business neighbors, family and friends to check out our “new digs.”
Last Thursday, TLCD Architecture held an official ribbon cutting ceremony with the Santa Rosa Chamber of Commerce to commemorate the Open House for our new office at 520 Third Street in downtown Santa Rosa. After a few words from Chamber President Jonathan Coe and Vice Mayor Tom Schwedhelm, we opened our doors to clients, consultants, business neighbors, family and friends to check out our “new digs.”
TLCD employees manned the bar and served beer while Starmont Winery poured vino to our guests who enjoyed small bites from Chloe’s while perusing our new home. The open office layout really lends itself to large gatherings especially when the garage door is open, connecting our large conference room to the rest of the space.
We had about 300 guests join us during the three-hour event, which gave us a chance to get a lot of feedback about our design. We invited guests to share their thoughts on the wall in our “Gumby” conference room that doubles as a white board. As we anticipated, everyone had positive things to say about our new office and thought it felt like a great place to work. We are grateful for all of the effort that went into designing and creating our space and definitely enjoy coming to work here everyday!
Thank you to everyone who came to celebrate with us, and if you missed the event – please feel free to stop by next time you’re in downtown!
For more pictures from our Open House, check out our Facebook page!
Santa Rosa’s Evolving City Center

Santa Rosa’s city center has long been known as Courthouse Square and it carries a long, rich history. Originally laid out as a plaza in the early 1800’s, it later became the site of a grand County Courthouse. The Square was a lively center of community and political activity and a place where young and old gathered. The 1906 earthquake destroyed the Courthouse and a new one was built on the same site as part of the reconstruction efforts.
By the 1960’s county government had outgrown the Courthouse and it was razed. In the midst of urban renewal, the Square was divided into two parts by varying interests and Mendocino Avenue was routed through the middle.  Several decades and many City Councils later, the City of Santa Rosa is moving forward with the Reunification of Courthouse Square. This plan reunifies the Square and creates an urban park and gathering space for residents and visitors alike. With proximity to great dining, shopping and events like the Wednesday Night Farmers Market, it will also serve as an economic boon to local businesses.
Several decades and many City Councils later, the City of Santa Rosa is moving forward with the Reunification of Courthouse Square. This plan reunifies the Square and creates an urban park and gathering space for residents and visitors alike. With proximity to great dining, shopping and events like the Wednesday Night Farmers Market, it will also serve as an economic boon to local businesses.
TLCD Architecture has been a downtown Santa Rosa business for over 50 years and the architect on many key public projects. In February 2016, the firm moved to our new office at 520 Third Street, which fronts Courthouse Square. The building, a former telephone switching facility, had been abandoned for decades. TLCD’s team recognized the potential to transform it into a contemporary building with urban office space and retail opportunities. Working as part of the development team, this building was designed with the reunification of Courthouse Square in mind as a way to reinvigorate the city center.
Recognized for our role in the revitalization of downtown Santa Rosa, as well as other community projects, the Santa Rosa Chamber of Commerce recently named TLCD Architecture Small Business of the Year. Principal Don Tomasi, accepted the award and spoke to our firm’s commitment and work culture.
Furthering this exciting momentum are key infrastructure projects including the SMART Train, which is set to begin passenger rail service in late 2016. With stations that include the Sonoma County Airport (also in active expansion mode) and Railroad Square, there will be non-vehicular transportation directly to downtown Santa Rosa. This connectivity will bring a new level of energy and activity to the city center… aka Courthouse Square!
 To learn about the City of Santa Rosa’s vision, see the Downtown Station Area Specific Plan.
To learn about the City of Santa Rosa’s vision, see the Downtown Station Area Specific Plan.
For more about the history of Courthouse Square, read Gaye LeBaron’s article: Old Courthouse Square has divided Santa Rosa for 160 years.
Pharmacy of the Future – Less Confusion, More Accuracy
TLCD’s Healthcare Studio team recently had the opportunity to design a pharmacy space that incorporates a new technology called GSL Solutions Will-Call Intellicab System. This technology aims to create less confusion and room for error when you pick up your medicine.
Who first thought up those alphabetical bins at the pharmacy stuffed with little white prescription bags? Even when they have 2 “S” bins and the curious “P/Q” bin, it always seems that half the lettered bins are overflowing, the others suspiciously empty. The pharmacist shuffles though the piles only to find your prescription isn’t in the bin at all. They talk it over with their mystified colleagues. “Why don’t you give us ten minutes to figure it out?” they say.

That was the past. The next time you get your prescription filled it may start out on a conveyor belt. In this layout below, a Pharmacist sees your order and picks it out of inventory, just like they used to. From there it is placed in a plastic bin and then onto a conveyor belt. After that it heads to a second station where another Pharmacist confirms the order and requests a slot for the patient in the Intellicab. The Intellicab randomly assigns one of its drawers and a blinking light flashes. The pharmacist heads over, waves their ID and a drawer opens. A blinking slot appears and the Pharmacist inserts the order into the bay. If a pharmacist inserts the item into an adjacent bay the Intellicab will make a record of the event to help train the user.

When the patient shows up to collect a prescription, their personal data is entered, and once confirmed the bin with their order in it is identified. A light appears on the drawer that holds it, then the Pharmacist heads over, waves their ID card to let the Intellicab know which Pharmacist is making the request. The drawer opens and a light appears at the patient’s randomly assigned bin. The pharmacist would then check the name on the bag and complete the transaction.
Even more important than speeding up pharmacy lines at busy hospitals, this technology has the power to save lives. Taking the wrong medication can have deadly side effects and, while rare, the wrong medication is delivered to patients from time to time. No system is fool-proof from human error, but this technologically advanced pharmacy design will provide a faster and safer way to get medication.
If you’d like to read more about TLCD’s Healthcare Studio, check out some of our other projects here.
TLCD Architecture’s Chair Parade Signals Move to New Office
 Friday brought cloudy skies and rain, but it certainly didn’t dampen spirits as TLCD Architecture moved to our new office just two blocks down Santa Rosa Avenue. Why have movers pack up your chairs, when you can roll them over – umbrellas and all! This symbolic move signifies a nearly decade-long process to renovate an abandoned building in downtown Santa Rosa and turn it into a vibrant, mixed-use project. The Press Democrat captured the essence of this move in this article that appeared over the weekend “Tenants Move Into New Office in Santa Rosa’s Former AT&T Building”.
Friday brought cloudy skies and rain, but it certainly didn’t dampen spirits as TLCD Architecture moved to our new office just two blocks down Santa Rosa Avenue. Why have movers pack up your chairs, when you can roll them over – umbrellas and all! This symbolic move signifies a nearly decade-long process to renovate an abandoned building in downtown Santa Rosa and turn it into a vibrant, mixed-use project. The Press Democrat captured the essence of this move in this article that appeared over the weekend “Tenants Move Into New Office in Santa Rosa’s Former AT&T Building”.
The exterior transformation of the building is very apparent, but the space inside is simply amazing. With 16′ high ceilings, raw concrete walls, and sleek lines, the office feels urban and very hip. As architects, designing your own office space comes with no shortage of ideas for work environment, furniture and finishes. We’ll post more about our new office design in coming weeks… but for today, it feels great to settle in and begin work in our new digs!
Monolithic Desk Installed at American AgCredit Headquarters
As the TLCD Architecture designed American AgCredit Headquarters project nears completion, one of the most exciting details of the project is being installed – the main reception desk. Set in front of a rammed earth wall, this dramatic, 27-foot long monolithic white desk stands in striking contrast to the earthen wall behind it. The desk is manufactured in modules by Isomi in England, and is being installed by a crew from Connecticut. The crew glues the modules together, which are pulled tight by means of a motorized clamping system. The seams are filled and sanded, and the resulting monolithic structure is quite simply stunning. LED lighting will be installed at the base of the desk so that it will appear to float above the floor.
TLCD Announced as Architect for Wine Spectator Learning Center

Sonoma State University announced today that TLCD Architecture and BNBT Builders will partner on the design and construction of the Wine Spectator Learning Center in Rohnert Park.
“As the educational nucleus of a thriving regional economy, it was important to us to engage local professionals on this project. We decided after a lengthy review of top quality firms that TLCD and BNBT have the right combination of skill and experience. Over the coming months, a cutting-edge facility will take shape on campus, designed and built to provide the University community a teaching and learning environment that meets its demands and exceeds expectations as one of California’s leading institutions of higher education,” Dr. William Silver, Dean of the School of Business and Economics said.
TLCD Architecture has been working with the Wine Business Institute at Sonoma State since early 2014 to bring high level design visualizations to the fundraising effort and is thrilled to continue as the architect for this project.
“It’s a real privilege to be involved in such an innovative project. Sonoma State University and the Wine Business Institute have taken a very sustainable approach by revitalizing one of the original campus buildings. We believe the transformation will be truly stunning, and provide a perfect home for this forward-thinking regional and international program,” Brian Wright, Principal at TLCD Architecture said.
Bent Origami Panels Going Up on Museum on the Square

When you think of origami, images of delicate and intricately folded paper comes to mind. TLCD takes origami one giant step further with the installation of a key exterior feature on the Museum on the Square project in downtown Santa Rosa. Perforated metal panels are being installed on the north side of the building to create a “veil” for the raw concrete facade. Typically perforated panels are installed as flat sheets, but TLCD Architecture worked with B.T. Mancini Company to custom fabricate panels manufactured by McNichols. The panels are then bent to form a unique sculptural pattern much like folded origami. The panels also serve a practical function as sunshades for the building. The panels are angled toward nearby Courthouse Square in acknowledgment of the downtown’s main urban space. The north side of the building was covered during much of the early construction and for the last several months work was focused on the exterior glass. When the metal panels began going up it created some buzz, but this week’s installation of the bent panels is literally turning heads. Check out what’s going on at 3rd Street and Santa Rosa Avenue!
Carl’s Excellent Adventure: Leadership Santa Rosa Part 3
My story about the second Leadership Santa Rosa program day, Government and Politics, truly began several months ago at the Class XXXII retreat where several of my classmates and I had a discussion about the reunification of Courthouse Square in Santa Rosa, an important and contentious project which has been in the works for many years. That spirited discussion inspired me to complete our homework assignment by attending the City Council meeting in September where the City Council decided to move ahead with funding the project, and that meeting became a tipping point for me to speak out in support of the City Council’s decision by writing a letter to the local newspaper, the Press Democrat.
And so, with my freshly inspired spirit for civic engagement, I entered the City Council chambers again in October to learn all about government, policy, and politics during our program day.
Continue reading “Carl’s Excellent Adventure: Leadership Santa Rosa Part 3”
Who’s Up for a Field Trip… to American AgCredit?
Architecture firms are all about field trips… and often they are tours of our projects under construction. This week, TLCD’s staff got out for a tour of the American AgCredit Headquarters project in Santa Rosa. This landmark 120,000 square foot project is nearing completion with portions of the building to be occupied within a few weeks. It was a great opportunity to tour it and see how many of the key features are taking shape. In the photo above, our team is looking at the rammed earth feature wall which was built early in construction. It was encased in a wooden structure for protection, and then the building was constructed around it. The wall is a stunning reference to the soil that makes agriculture possible and supports American AgCredit’s mission of farm lending.
One of many exciting design elements will be perforated zinc exterior cladding, which is only now beginning to be installed. Over the next few months these zinc panels will completely transform the appearance of the building. Not only will they visually define the facade, the panels will also provide sunshading that will significantly reduce the cost of cooling the building.
On the second floor, we walked one of the sky bridges with a feature wall of channel glass. From the outside, the glass provides a distinctive entry element, but from the inside, it creates wonderful, diffused lighting for what will be a casual work area for the employees of American AgCredit. This sky bridge will have soft lighting to one side and clear views to the inner courtyard on the other side.
Throughout the tour we did what most architects do… looked up, looked down, looked all around. These tours are a learning process for the entire staff and also expose us to ideas, materials and solutions we can use on other projects.
Serious Fun: California’s Wine Business
Anyone living in California knows the impact the wine industry has on our economy. California produces 90% of the wine for the US with an estimated retail value of $24.6 billion. California is also becoming the leader in wine business education for professionals worldwide. What you might not know is that Sonoma State University in Rohnert Park, is leading the way with its innovative Wine Business Institute (WBI). The WBI is an education and research institute within the School of Business and Economics. It was created as a public-private partnership with a clear mission: to educate students, provide research and develop programs that would support the needs of one of the primary industries and employers in our region and around the world. WBI is the first and only program in the US to focus exclusively on the business aspects of the wine industry, offering both an undergraduate degree and MBA program.
TLCD Architecture, located just minutes from Sonoma State University, has a diverse practice that includes work for both winery/hospitality and educational clients. These two areas of expertise meshed beautifully when TLCD was selected to design the new Wine Spectator Learning Center at Sonoma State. It’s given us an opportunity to explore the programmatic needs of wine business and marketing majors and assist the school in developing high level design visualizations for fundraising efforts.
Our work with the WBI began by meeting with the administrators and faculty to develop a vision and concept for the new facility, which will comprise a complete remodel of the original University Commons Building. From that initial vision we created several renderings of the design concept, which in turn helped to generate several large donations for the project from the Institute’s partners in the wine industry. Schematic Design has been completed, and we’ll be moving into the next phases of design shortly. We’re fortunate to have Summit Engineering on our team, who also happens to be one of the premier winery engineers in Northern California.
It’s incredibly fulfilling to be part of a program that will educate and train the next generation of wine business professionals and entrepreneurs. While TLCD Architecture’s work extends throughout Northern California, we have been in business here in Sonoma County for 50 years. Contributing to our community, quality education and a thriving business culture is important to us.
Wine education is not all about classes, research and training. It’s also about immersing ourselves in the culture of wine and having some “serious fun.” We recently teamed with our friends at Summit Engineering for a showdown at the Sonoma County Harvest Fair “World Championship Grape Stomp” competition. Celebrating its 41st year, the Harvest Fair celebrates Sonoma County’s harvest by honoring world-class wine, beer and culinary creations.
Click the video below to see the TLCD Architecture/Summit Engineering Grape Stomp Showdown!
More articles about the Wine Spectator Learning Center
Wine Spectator Donates $3 Million to Sonoma State University
SSU Wine Institute Gets Another Major Gift
Peter Michael Adds Its Support To Wine Spectator Learning Center At Sonoma State University
Grape Stomp Showdown: TLCD Architecture vs Summit Engineering
 On a warm fall weekend in wine country, the ultimate grape showdown took place between two Santa Rosa firms. TLCD Architecture challenged Summit Engineering to compete in the annual Harvest Fair Grape Stomp for bragging rights about who can generate the most juice in under 3 minutes.
On a warm fall weekend in wine country, the ultimate grape showdown took place between two Santa Rosa firms. TLCD Architecture challenged Summit Engineering to compete in the annual Harvest Fair Grape Stomp for bragging rights about who can generate the most juice in under 3 minutes.
Two teams from each firm prepared for this event by enduring a rigorous training regiment… mainly developing our core strength from laughing so hard. It turns out there is a real finesse to grape stomping as we learned the intricacies of being the “Stomper” or the “Swabby.” Foot size does not matter if you are the Stomper, it’s much more about the swirl and kick technique to move the juice towards the spout. The Swabby role benefitted from laser sharp focus and unusually long arms to funnel the grape juice into the jug.
While the teams from TLCD and Summit did not win the heat that day, we had a respectable amount of “wine juice weight” and went home proud. Purple feet and hands, a trophy t-shirt and the following video mark this historic showdown.
We Rock: Creative Preparations for IIDA Fall Art and Wine Event
Stacey Walker, Interior Designer
IIDA North Bay City Center is gearing up for the 2nd Annual Fall Art and Wine Event and enlisted the help of our TLCD office for the decorations.
Suzanne, Domenica and I are on the planning committee for the festive Dia de los Muertos themed event that will be hosted at Museums of Sonoma County in downtown Santa Rosa on Saturday, October 17th from 3-6pm. There will be docent tours of the historic museum exhibits, ‘Dia de los Muertos Altars’ and ‘Artisty in Wood’, as well as tours of the new contemporary museum exhibit ‘The Sculpted Fiber: West Coast Fiber Artists’. Clementine The Amazing Face Painter, a local award winning face painting artist will be magically transforming our guests’ faces into Day of the Dead Sugar Skulls. There will be a silent auction with wonderful prizes and the proceeds of this event will benefit the Museum’s Educational Program for Students.
We harnessed the creativity of our staff to paint river rocks with sugar skull faces and create beautiful tissue paper marigolds to decorate the Museum Sculpture Garden. Our normally boisterous crowd was quiet with concentration as they painted colorful faces on the collection of river rocks and cut, crimped and twisted the tissue paper into beautiful Marigold flowers!
Tickets for this fabulous event can be purchased online http://www.eventbrite.com/e/iida-north-bays-2nd-annual-fall-art-wine-event-tickets-18317944465 – We would love to see you there!
College of Marin Celebrates Successful Measure C Bond Projects
College of Marin held a celebration Thursday afternoon to mark the completion of the Measure C Bond Program, and the ribbon-cutting for the newly completed Academic Center, which was designed by the team of TLCD Architecture + Mark Cavagnero Associates. Don Tomasi and Brian Wright represented TLCD Architecture at the event, along with John Fung and Olga Kozachek from Mark Cavagnero’s office.

Situated at the corner of College Avenue and Sir Francis Drake Boulevard, the new Academic Center, provides a welcoming front door to the Kentfield campus. The 43,000 square foot building houses 16 classrooms, a 100-seat lecture hall, 3 computer labs, and offices for the college faculty and administration. The building was designed to be fully integrated with the sloping site, carefully preserving many of the heritage oak and redwood trees, and featuring native and drought-resistant landscaping. The project is pending LEED Gold certification.
The celebration was attended by community members, college faculty, staff, board and administration, contractors, program managers, students, and regional elected officials. The mood was festive, with refreshments and conversations centering on the successful completion of the 10-year building program. The college president, Dr. David Wain Coon, led the formal presentation that also included comments by board members, administrators, students and elected officials.
Carl’s Excellent Adventure: Leadership Santa Rosa Part 1
I recently began my two-year participation in Leadership Santa Rosa, an “educational program intended to develop and equip effective community leaders via exposure to pertinent issues, broad thinkers and the richness of Santa Rosa and Sonoma County.” The program was created by the Santa Rosa Chamber of Commerce and as a part of Class XXXII, I hope to join the distinguished group of community leaders who have graduated from the program over the years, including TLCD Architecture’s own Don Tomasi (Class VIII) and Jason Brabo (Class XXIV). Through a series of full-day educational and interactive seminars, I will learn directly from experienced leaders about various aspects of our community including challenges we face and opportunities for our future.
 The topic for our first program day was “Agriculture” and our first official activity was a tour of Gourmet Mushrooms, a mushroom farm off of Gravenstein Highway north of Sebastopol. Justin Reyes, the Manager for Sales and Marketing, led us on a tour through the facility where they grow seven varieties of gourmet mushrooms that are sold under the Mycopia brand at groceries throughout the United States, including our local Safeway, Raley’s, and Whole Foods. The mushrooms are grown in bottles packed with a special wood based substrate that is first “seeded” with mycelium, then incubated for several months, and finally moved to harvest rooms where the mushrooms grow. Their mushrooms have been certified organic and their operations are highly sustainable, including using very little water and producing very little waste. All of their used wood substrate is sold to local farms for compost and the approximately 1 million bottles in circulation at the facility are continuously reused.
The topic for our first program day was “Agriculture” and our first official activity was a tour of Gourmet Mushrooms, a mushroom farm off of Gravenstein Highway north of Sebastopol. Justin Reyes, the Manager for Sales and Marketing, led us on a tour through the facility where they grow seven varieties of gourmet mushrooms that are sold under the Mycopia brand at groceries throughout the United States, including our local Safeway, Raley’s, and Whole Foods. The mushrooms are grown in bottles packed with a special wood based substrate that is first “seeded” with mycelium, then incubated for several months, and finally moved to harvest rooms where the mushrooms grow. Their mushrooms have been certified organic and their operations are highly sustainable, including using very little water and producing very little waste. All of their used wood substrate is sold to local farms for compost and the approximately 1 million bottles in circulation at the facility are continuously reused.

The tour was incredibly fascinating and I learned a lot more than I ever thought I would while wearing a hairnet. I can’t wait to see what other experiences this journey will bring and I promise to keep sharing them with you! For now, I’ll leave you with a few fun facts about mushrooms:
- The largest living organism on Earth is a mushroom in Oregon that is over 2,000 acres and can be seen from space.
- Fungi are their own kingdom, but they are closer to animals than plants.
- Nearly all plants have a symbiotic relationship with a partner fungi.
Stay tuned for more in my Leadership Santa Rosa Series – there are a lot more adventures to come!
To learn more about the farm Gourmet Mushrooms, Inc. watch this video.
Game On… Architectural Renderings Go Interactive
Architecture is a complex process that is integrated with massive amounts of information requiring coordination between many parties. We use software specifically developed for this type of information management (BIM), but what’s so interesting is all this information is imbedded in a digital 3D model. We are constantly finding new ways to use and extract this information throughout the design process.
The current hot trend in design visualizations is the integration of virtual reality (VR) rendering into the Revit (BIM) workflow. I’ve had a lot of fun sharing this new type of presentation with clients, staff, friends – even Angel our office dog tried it out using Google Cardboard. After showing my 9-year old son this cool technology, which literally puts the viewer in the space, I realized it’s already out of date when he said, “Dad, all you can do is look around.” It hit me that the future is here. His generation will be expecting software that enables true interactive immersion. What if we, as architects, can design workflows that allow the user to interact with a space while it’s still in development – much the same way we build physical models to critique and explore ideas?
A physical model has always been an easier tool for sharing ideas than technical drawings. A model isn’t static – you can pick it up, rotate it, move around it, and feel what the idea is in a physical solution. Models are the universal language of design and they help us understand the concept of three-dimensional problem solving. In the digital landscape it’s quickly changing how we share ideas with each other and our clients.
TLCD’s culture is very supportive of testing new software. If you follow trends in new techniques of rendering and architectural visualizations, you may have seen some examples of interactive environments taking off recently. There are many resources for starting this workflow and one that we’ve been testing recently is Unreal Engine 4. We took this software for a test drive and modeled our new office space. Rather than strapping on VR goggles, our staff can walk through our new office and experience it from the comfort of their own computer monitor (view video above).
On the more technical side, how does this type of software change our current workflow? For a current static rendering like the one shown in the first part of the video, we can prime a digital model for rendering pretty quickly. Using the power of our render farm, we usually run 80 cores (CPU’s) resulting in one render after a few hours. Not too bad considering we used to wait days for the same output only a few years ago.
Now if you want video, you are looking at a lot of time and resources to develop an in-house animation that is usually under a minute in length. At the end of multiple days of work you have an amazing video to share with clients and others (and everyone loves movies, right?) That thirty-second video loses its sparkle when you realize that you need to change something in the design as a result of meeting comments. Usually you can’t re-render a whole walkthrough because of tight schedules – but what if you could? What if it was just a part of the standard workflow and you could render the space and were allowed to change views or make a movie within minutes?
Why not turn the scripted walkthrough into a “game” and let someone else walk around and experience it in real time! This is the direction we are headed at TLCD… and virtual reality is just fuel to the fire. Integrating the visual experience with a physical/digital experience is so exciting to us as architects because we are integrating it into our early designs as a linkable workflow. Immersing yourself deeper into an environment is an architectural experience beyond the average visual.
Learning to craft a visualization to create an interactive experience is the new art of rendering. Video game developers have been doing this for years and the most current digital environments are so immersive it almost feels real. This way of sharing a design brings in thoughts of simple actions infused with realism – like adding sounds of the city when you open a door. We see so many possibilities for this in the near future. Imagine an environment that allows end users to experience the space and use it as a learning tool with interactive virtual diagrams.
Our goal is to integrate this software into our designs to create new modes of integrated thinking for clients who are looking for innovation and value for their project. At the moment, we are only designing buildings, but soon we might be creating worlds! This is too much fun to be had all alone, come join us!
 No animals… or architects were harmed in the making of this blog post. Most days Angel can be found at our office brightening people’s days while stopping by their desk for a treat or pat on the head. Nick can be found any number of places…job sites, his work station, client meetings, or low crawling to sneak up on his unsuspecting coworkers!
No animals… or architects were harmed in the making of this blog post. Most days Angel can be found at our office brightening people’s days while stopping by their desk for a treat or pat on the head. Nick can be found any number of places…job sites, his work station, client meetings, or low crawling to sneak up on his unsuspecting coworkers!
Praxis in Action: Healdsburg’s Cerri Building
In May we put up a post, Praxis: Practical Application of a Theory that talked about the stage in our process where investigation and critical analysis leads to idea generation and critique. We routinely tap into the collective expertise of our team for this critique process – whether it be a casual discussion or a full charrette. Yesterday we held a firm-wide design discussion of one of the more unusual projects in our office – the historic Cerri Building in Healdsburg.
TLCD Architecture is teaming with Healdsburg architect Alan Cohen in the design of the this downtown parcel that will accommodate the City’s farmers market and additional parking. At issue is whether to preserve an existing structure on the site, or to remove it and install new shade structures with photovoltaic (solar) panels. Although very early in the design process, yesterday’s discussion yielded many good ideas that the design team will explore. The main concept is to transform the existing building into a new space that will serve many functions and add to Healdsburg’s vibrant downtown culture. We are looking at strategies that allow for a stronger connection with the adjacent street, sidewalk and most importantly, the visitor. The team also shared inspiration photos that suggest other directions for the design, such a new structure providing indoor/outdoor space for the farmer’s market, as well as alternate surfaces for the photovoltaics.
These open office design conversations are what keeps our projects fresh and the design concepts clear and focused. We refine our ideas by critiquing our work as a group and we are always fascinated by the power of sharing with each other.
Bikes and Brews
What a great name for an event! When I saw the flier float around our office I immediatly grabbed it and knew I would have to roll. TLCD Architecture and many others were invited to join the annual ride to a nearby town of Sebastopol for a destination of good conversations, food and the celebration of bikes..and Beer.
Personally I’d never been to “Hopmonk”, but what a cool venue. We were greeted with ample bike parking for the whole group and a nice laid back outdoor seating area with a great draft list with many local micro’s. Fellow riders from ZFA and I were grubbing down on pulled pork sandwiches and the favorite 4 pack taco platter…amazing! According to local lore they have music there pretty regularly and I could see it being a pretty fun time. Living in Sonoma County (one of the worlds greatest bike and beer destinations) this local gathering was a great reminder of how lucky I am to get to enjoy this place from the speed and freedom of a bike. On the trip back to Santa Rosa, the ZFA crew kicked it into hyper speed as TLCD tried to keep up with the sprint… https://www.strava.com/segments/10029921/embed Not realizing I was riding with world class riders I now know that I will have to train for next year’s event, and hopefully grab a few notches higher on the list of riders. I will definitely be looking forward to next year’s ride, and thank you ZFA engineering for getting everyone together to enjoy our amazing place to live and work.
Design Features Take Shape on New American AgCredit Headquarters
This week TLCD Architecture’s staff toured our American AgCredit project, a 120,000 square foot, 3-story headquarters building just north of Santa Rosa. The project is scheduled for occupancy in early November and is currently at an exciting stage of construction, with many facets of the design taking shape.
Perhaps 2 of the greatest points of interest were the grand stairway, and a rammed earth wall. The grand stairway connects each of the 3 floors in a dramatic atrium that opens onto the building courtyard. The stair soars through the space at varying angles, and is clad with steel plate railings that were individually lifted into place by crane. These will be “blackened” by an artist in order to provide a deep, black patina. When the building is complete, a 3-story high cowhide mural by Kyle Bunting of Austin Texas will be a prominent feature of the atrium.
The rammed earth wall was built early in construction. It was incased in a wooden structure for protection, and then the building was constructed around it. The protective wood structure was removed just early this week, and so we were some of the first to see this amazing wall, which will form the backdrop to the main reception desk. The wall is a tangible reference to the soil that makes agriculture possible, a powerful reference to American AgCredit mission of farm lending.
 The floors are raised pedestal construction, which allows the reconfiguration of under floor electrical, data, and other systems. In this project we are also using the space below the floor for the supply of conditioned air, an very energy-efficient, quiet and healthy system known as displacement ventilation. We were able to observe the below-floor infrastructure in areas where the floor tiles have yet to be installed. Among other things, we saw “air highways” that are being constructed to efficiently deliver air to the far reaches of the building.
The floors are raised pedestal construction, which allows the reconfiguration of under floor electrical, data, and other systems. In this project we are also using the space below the floor for the supply of conditioned air, an very energy-efficient, quiet and healthy system known as displacement ventilation. We were able to observe the below-floor infrastructure in areas where the floor tiles have yet to be installed. Among other things, we saw “air highways” that are being constructed to efficiently deliver air to the far reaches of the building.
The exterior of the building, aside from dramatic, sweeping curves and multiple “sky bridges”, has an appearance not unlike many other modern structures. However, beginning in late August an exterior “skin” of perforated zinc panels will be installed. These zinc panels will transform the appearance of the building, and will visually articulate the façade while providing sunshading that will significantly reduce the cost of cooling the building.
Architecture Reborn: Fading Past to Vibrant Future
By Kevin Teel, Project Architect
 TLCD Architecture has had the opportunity to work on several diverse historic projects over the last decade – from the 1912 stone Vintage Hall at St. Helena High School – to the 124 year-old DeTurk Round Barn in Santa Rosa. We are set to begin work on another storied historical structure in Healdsburg – a 1920’s warehouse called the Cerri Building. Historic projects are of particular interest to me because we each have our own way of “seeing” the character of a building, leading to unique interpretations and end results.
TLCD Architecture has had the opportunity to work on several diverse historic projects over the last decade – from the 1912 stone Vintage Hall at St. Helena High School – to the 124 year-old DeTurk Round Barn in Santa Rosa. We are set to begin work on another storied historical structure in Healdsburg – a 1920’s warehouse called the Cerri Building. Historic projects are of particular interest to me because we each have our own way of “seeing” the character of a building, leading to unique interpretations and end results.
My personal journey began in Colorado and Arizona – places where I honed my own process for interpreting the history of buildings. Though most buildings I refer to are not historic landmarks, the process of revealing their inner character is the same.
I began to roam old mining towns and backcountry while attending college in the Southwest. There is a romance for the bucolic nature of dilapidated barns and mining structures in this area, but for me the real excitement is in imagining these places in their heyday. What was happening on any typical day? I pull each of my senses into the story and build around the experience. While none of these mental images may have happened, they help set basic parameters for how I would investigate design decisions in future projects. This same philosophy governed my thesis work in Arizona, when exploring adaptive reuse ideas of mining ruins near Prescott, Arizona.
Adaptive Reuse in my mind, is a process of inspiration and evaluation that allows the original building to shine, while simultaneously providing for current needs, regulations and community desires. It attempts to fuse, not separate, these elements into a lasting whole that, when done well “just seems right.” This approach doesn’t lessen the importance of the original building – it simply highlights it. It doesn’t suggest superiority of contemporary materials and methods; it attempts to show commonality of past and present construction means. This is why initial observations are so important to maintain, even in the presence of often complex and competing concerns.
My first visit to DeTurk Round Barn in Santa Rosa was not unlike entering the old mining structures in the Southwest. The barn was boarded up and in quite a state of disrepair, but I felt an immediate connection. After I got over wanting it for myself (yes, adaptive reuse can be a residence), I was immediately struck by what a calming space it was. This is when I began to consider the original function – the barn was built for horses, but they were trotters, not barrel racers. I imagined a well-lit space with beautiful horses steadily moving around the inner ring, clean horse stalls around the edges and hay carefully stacked overhead. This spirit of calmness would be fundamental to the success of this project, no matter the amount of chaos in getting to the finish line!
Next, I was amazed at the light quality of the barn considering every ground floor window was boarded up and covered with plastic. The only light was from the original, dusty skylights above. Clearly this space could be light and bright again. Sometimes seemingly mundane ideas, such as seismic mitigation, take over my thoughts, but this is almost without exception an opportunity to enhance our interpretations.  For example, wooden posts carrying the weight of the loft would not be adequate to meet modern codes and would need retrofitting. These materials could simply be construction waste, or we could find a way to “carry history forward.” Spectacular old growth redwood (a huge piece of our local history) was resawn and used as interior finish in the barn, exposing its beauty for future visitors to enjoy.
For example, wooden posts carrying the weight of the loft would not be adequate to meet modern codes and would need retrofitting. These materials could simply be construction waste, or we could find a way to “carry history forward.” Spectacular old growth redwood (a huge piece of our local history) was resawn and used as interior finish in the barn, exposing its beauty for future visitors to enjoy.
With this inspiration in mind, and as a foundation, the question becomes “What is the vision for this building now and in the foreseeable future?” This is where public input and design team coordination comes into play. Although the community’s feedback reduced the project scope considerably, it didn’t reduce the challenges TLCD Architecture would face. The firm still needed to rehabilitate an extremely unique and dilapidated 8,300 square-foot round barn while maintaining its historic integrity. We were also tasked with seamlessly incorporating a kitchen, restrooms, mechanical/electrical and storage rooms, as well as integrating 21st century technology to ensure DeTurk Round Barn would become a popular event space for the City of Santa Rosa.
TLCD now has another wonderful opportunity to play a role interpreting the history of the Cerri Building in Healdsburg. This is another building with a long, storied history and most certainly a quite different future. It will not be possible without community input, technical expertise and a fundamental understanding of the nature of the space and surrounding environment.
DeTurk Round Barn has been one of TLCD’s most published and recognized projects… I hope you will find the following links of interest:
AIA California Council, Adaptive Reuse Merit Award 2014
Retrofit Magazine Article “Barn Raising”
GreenSource Magazine Article “Uplifting a Round Barn”
Big Ass Fan Case Study DeTurk Round Barn
View video below for more background on the DeTurk Round Barn
Alan Butler Celebrates 30 Years with TLCD!
By Don Tomasi AIA, Principal
In today’s world it’s rare to stay at any one company for an entire career, so its remarkable that in recent months, 3 of us have celebrated our 30th anniversaries with TLCD Architecture. It’s with great excitement that we celebrate the 30th work anniversary of my friend and partner Alan Butler.
Although we didn’t know each other at the time, Alan was working in Seattle in the summer of 1984, and I was living just 4 blocks away – on the same street! We both moved from Seattle to competing architectural firms in Santa Rosa within a year of each other, our offices just blocks apart – you guessed it, on the same street! Alan began work at Lawry Coker DeSilva Architects (LCD) as its 7th employee. But it was another several years before we met. (For the record, we now work in the same office, but live 14 blocks apart – on different streets!)
In 1993 the two firms merged to form Tomasi Lawry Coker DeSilva Architects later to become TLCD Architecture. Alan had become a partner of the firm and was leading the first phase of the Santa Rosa Junior College new Petaluma Campus. Alan’s experience on the SRJC Petaluma campus project and his longstanding interest in higher education helped determine the direction of his career, and he established community college projects as a major part of our firm’s practice.
Alan was responsible for the firm’s first breakthrough project, the new Frank P. Doyle Library at SRJC’s main Santa Rosa campus. Realizing that TLCD Architecture’s best chance of being selected for this project was a strategic alliance with a larger firm, Alan traveled to Boston to explore a relationship with Shepley Bulfinch. Through Alan’s efforts, TLCD and Shepley Bulfinch were awarded the project. As TLCD’s highest profile project at that time, it was instrumental in launching TLCD as a premier architectural firm in the region. With Doyle Library, Alan’s longstanding interest in libraries blossomed into a true passion, leading to several other community college libraries. Alan has authored 2 books on the topic of academic library design, first Touring Libraries and more recently, Experiencing Libraries.
As a Principal of the firm Alan quickly demonstrated his leadership abilities, assuming many office management responsibilities. Over the majority of our 22 years working together Alan and I have shared the bulk of management duties, picking up the slack from the other as our other responsibilities required. The dynamic of our working relationship could best be described as “intuitive”, though I am pleased to note that we do not (usually) complete each other’s sentences!
 It has been a rewarding 22 years, and we’ve had a great time working together. With the help of the incredibly talented people we work with, together we have had the opportunity to oversee the impressive evolution of our firm into something quite remarkable.
It has been a rewarding 22 years, and we’ve had a great time working together. With the help of the incredibly talented people we work with, together we have had the opportunity to oversee the impressive evolution of our firm into something quite remarkable.
Designer’s Toolbox: Steel
Concrete, steel, and wood are the fundamental building blocks of the built environment, and when possible we will try and expose them. It is raw materials that give our buildings character: they are direct expressions of those who designed and built the edifice. No two pieces are alike. We love raw materials for their character and inherent language of honesty. They age with the building. It is good not to overdo it, but something as simple as raw steel can convey a sense of permanence and craftsmanship.
Typically, the majority of these materials may get covered in gypsum board or other ‘finish’ materials in order to provide a level of fire protection or acoustical rating required for a particular space. However, there are a number of opportunities in any given space to expose them. In addition to exposing the structure of the building, items such as furniture, hardware, lighting and stairs (among others) are all good opportunities to detail an exposed connection. And in the end these are typically the details that become the monuments of design.
With that in mind, at TLCD we recently held a quick ‘refresh’ workshop on steel. To fully comprehend the materiality of steel, we decided it was important to understand the processes that are used to tool it. Thus, the discussion for the most part revolved around the fabrication process: welding. It was the beginning of our ‘Designer’s Toolbox’ series, a set of talks and discussions aimed at invigorating the creative knowledge in the office and educating ourselves in materials, methods, and ideas in a profession where fabrication techniques are rapidly changing.
The discussion was meant less as a ‘presentation’ and more as an informative and informal talk. Challenging ourselves to take another look at the process was invigorating, but more importantly a reminder of why we do what we do. Our hope is that the discussion does not end here but is a continuous living dialog that informs our projects.
An Architect’s Perspective on Napa’s Earthquake Repair Projects
Brian Wright AIA
The 6.0 earthquake that shook Napa last August was a devastating blow to many people and businesses in the region – including the County of Napa’s office buildings and employees. After an expedited RFP process required by FEMA, TLCD Architecture was selected to work on the Main Administration Building and the Carithers Building, both County buildings in downtown Napa.
County Administration Building
The County Administration Building is a three-story building housing Public Works, the Planning and Permit Department, the Board of Supervisors, the County Counsel and the CEO’s office among others – some of which were shut down after the earthquake hit. Although the media showed severe structural damage on many historical buildings and homes, modern buildings such as the Administration Building fared much better, suffering mostly from interior damage from broken water pipes and HVAC damage, with some damage done to the exterior shell of the building. Phase 1 work on the Administration Building was limited to the Third floor, which housed the CEO, Board of Supervisors, and County Counsel. Phase 2 included structural and exterior repairs of the building.
The Carithers Building
The Carithers Building, which houses services such as the District Attorney, Public Defender, Child Support Services and the Assessor/Recorders office suffered similar damage. Broken sprinklers flooded half of the building with an estimated 7,500 gallons of water on two floors, and in turn destroyed the ceilings, carpet, drywall and furniture. Additional interior damage to HVAC units and electrical systems resulted, all of which made the process of rebuilding very complex. Phase 1 for the Carithers Building included portions of the first floor, which housed the District Attorney’s office. Phase 2 included the remainder of the work on the additional floors and offices in the remainder of the building.
By the time TLCD Architecture was retained in September, the buildings had been stripped down – carpets ripped out, ceiling tiles pulled down and all damaged furniture removed. We were then tasked with fast-tracking a very detailed project that included unearthing additional “surprises” as we dug deeper into the ceilings and walls of the building and marking up as-built drawings to include all of the damage found.
The first task for our team of consultants was to inspect the building and prepare a damage assessment along with repair recommendations for both buildings. Our marked up as-built drawings were then modeled in Revit, which helped coordinate the efforts of our consultant team. The detailed damage assessment reports, including estimated repair costs, were necessary both for developing repair construction documents, and for submitting to FEMA and Cal OES for potential reimbursement to the County.
TLCD had been working with the County on a large tenant improvement project in South Napa for the Health and Human Services Agency (HHSA) Campus prior to the earthquake. This space proved to be a huge asset for the County and acted as swing space for temporarily displaced programs. TLCD and its consultants provided move management services that helped the County accomplish a complicated series of transfers to ensure all of their staff had a place to work while repairs were being accomplished at the two downtown buildings, as well as work still being completed at the HHSA campus.
We are happy to say we met the County’s Phase 1 deadlines of getting the District Attorney back into their offices on January 3, and the Board of Supervisors back into their new Boardroom by May 5. We are currently working on Phase 2 of the Carithers building and expect to complete the project in September.
Through this process we have learned many lessons, which we will share with our existing and future clients. The biggest take-away is the value of implementing current codes that require proper bracing of ceiling systems, ductwork, piping and even furniture systems.
We are very proud to have been able serve the County of Napa in their time of need. Our commitment and the strong relationship we had developed with them drove our team to accomplish this tremendous goal in a short period of time. Ultimately it was about getting them back into “their homes” as quickly as possible.
Our outstanding team is comprised of:
- TLCD Architecture
- Principal/Project Manager – Brian Wright, AIA
- Project Architect – Dennis Kennedy, AIA
- Designer – Phil Jones
- Designer – Peter Levelle
- Project Captain – Ken Goforth
- Construction Manager – DPR Construction
- Structural Engineer – ZFA Structural Engineering
- Mechanical/Plumbing Engineer – Costa Engineers Inc.
- Electrical Engineering & Lighting – O’Mahony & Myer
- Waterproofing – SGH
- Furniture Services – Facilities by Design
- Move Management – Visions Management
- Audio/Visual – Charles M. Salter Associates Inc.
Why I Love Public Architecture
Alan Butler AIA
The career of an architect has its highs and lows. If we are lucky and engaged in our profession we get a chance to design some great buildings. I have been both fortunate and proud of what I have done in the last three decades of practice. Every so often an event occurs that really gives you a sense of the value of what we do.
This morning I attended an end of the year breakfast presented by the Friends of the Petaluma Campus Trust. In the course of the presentation, three first generation college students spoke; Kim Baptista, a full-time parent and cancer survivor; W. Jamar Minor, an Air Force veteran and transplant from Akron, Ohio, and Adriana Lopez Torres, a Mexican born “Dreamer” raised in rural Marin County. The stories of the opportunities and support that the college and staff have been able to provide them with were extremely moving. Even more impressive was their own determination to push on despite a host of cultural, physical and financial obstacles. It was their teachers, counselors, and staff that really made this happen. As architects we just provided a good place for those things to happen. Their lives will be truly different from those of their parents and the college has made it possible.
For nearly 30 years I have been working on the development of the Petaluma Campus of Santa Rosa Junior College. When I began, the campus was a group of portable buildings behind the giant plaster chicken at the Sonoma-Marin Fairgrounds. In 1995, I was immensely proud to be at the dedication of the first phase of the new campus built on a forty-acre site in east Petaluma. Almost 15 years later I was even more proud as the second phase of the campus’ development ushered in a new era for Petaluma, providing a full range of community college opportunities. As with most building dedications, we accept the accolades, head home, and don’t often get a chance to appreciate the post-occupancy life of the buildings. Hearing the student’s personal stories reminds me of how proud I am to have played a part in an institution that can have such transformative results. It is personal stories like these that really make my professional life worthwhile.
Design Competition Fuses Primary Care and Mental Health Services
The healthcare landscape is always changing as providers evolve the framework for care and adjust capital plans to maximize shifting reimbursement models, stay current with medical technology and respond to shifting political priorities and societal demands. In recent years, the Affordable Care Act and the cry for improved mental healthcare services have pushed the industry to increase outpatient primary care and mental health capacities. This trend is leading some in the industry to cast away old notions and stigma – and seize the opportunity to make mental health an integral part of primary healthcare.
In a recent design competition, TLCD Architecture explored how the fusion of mental health and primary care could be supported in the built environment. The resulting outpatient campus brings primary care and mental health together in a unified, community-focused design while addressing privacy and security concerns. The concept of total patient wellbeing begins with easy access for patients and incorporates healthy opportunities of exercise, farmers markets, community activities, health education and medical care. Giving people a reason to visit the site on a regular basis for everyday activities serves to promote health and wellbeing.
During the design process TLCD Architecture used our own healthcare experience that includes recent work on acute and outpatient mental health facilities, as well as assembling a team of designers, planners and engineers with diverse backgrounds to bring fresh perspectives to the discussion. We also used the growing body of research that brings these ideas into focus and provides motivation for healthcare providers to integrate primary care and mental health services that result in improved patient care, financial efficiencies and increased marketplace appeal.
As designers, TLCD Architecture believes that it’s our responsibility to bring design and operational innovations and new thinking to our clients so they are well informed as they make decisions that shape the future of healthcare.
For more information visit these resources.
Integrated Behavioral Health Project
Behavioral Healthcare
Article: More ACOs Look to Behavioral Health
World Health Organization
Report: Integrating mental health into primary care: a global perspective
PRAXIS: practical application of a theory
What is your work environment like? Does it motivate and energize you? Well it should! Each workplace has an optimum environment in which to achieve maximum functionality and purpose. As architects we are often called upon to understand and develop what this might be. Most of the time this moment in the design process is called programming, but there’s an even more important stage prior to that. Analysis! Developing a strong base of information can begin to inform designers beyond the norm and make something really unique for a client (or ourselves). This process of investigation, research and critical thought allows us to map information from all influences of a project.
Reflection is another key piece of our design process. We gather all the findings from the analysis stage and move to graphic representations as tools for idea generation and critique. For instance, the Praxis infographic below breaks down one idea to it’s simplest form by graphically telling a story. In this example, “the way we work” was a key element for developing the design of our firm’s new office. Rather than just laying out how many people and offices get implemented into a floor plate, we dove into our office culture. We really wanted to understand what would empower our designers and staff. Read on after the graphic…
 At TLCD Architecture’s new office, which is currently in design, we are consciously surrounding ourselves with our work – a sort of demonstration space to show what we are doing at any given time. You may visit one day and see a process of design happening right in front of you… creating spontaneous interactions between people across multiple projects. Design feeds off of strong studio cultures, and to strengthen ours, we are embracing the process of design and implementing it even further into our own space.
At TLCD Architecture’s new office, which is currently in design, we are consciously surrounding ourselves with our work – a sort of demonstration space to show what we are doing at any given time. You may visit one day and see a process of design happening right in front of you… creating spontaneous interactions between people across multiple projects. Design feeds off of strong studio cultures, and to strengthen ours, we are embracing the process of design and implementing it even further into our own space.
The practice of architecture and designing space for people is an amazing experience that TLCD gets to participate in everyday. We thought our own office space should share this process and not hide it. As we move to the next phase of design, we will begin to activate the space through the use of models, renderings and other visualization techniques. Recently, our staff got together to see what the new office space could look like using a new iPhone app and a simple cardboard box.
The built environment is in constant evolution and it’s a very exciting time for architecture and technology. Having the right team to take you to new levels means that we have to constantly be able to adapt, evolve and learn from each other. Our team thrives off the mutual respect, creative energy and ideas we can generate together. We can’t wait to show you what this looks like at TLCD’s new office, but more importantly to put it into action for our clients. Stay tuned!
Revit Virtual Reality…What?!
Nick Diggins, Associate AIA
Recently, Carl, Phil and I watched a webinar about cloud rendering in Revit. I had seen this process emerge some months back and Carl and I briefly took a look at it. However, we quickly discovered a major drawback of not being able to use custom textures in the cloud. Out of the box texture mapping usually results in less than adequate representation of your design. Well guess what… you now can incorporate as many custom textures and material assets as you’d like!
Revit has been one of the slowest rendering engines out there, but I’ve always been impressed with its capabilities when it came to doing interior rendering for a native program. Time is a major factor in our business, and slow is a “no go”. A 12-20 hour rendering is not an uncommon thing with geometry heavy models, even with a render farm. Now with cloud rendering, we can send multiple views and let the magic and speed of the cloud to do its thing, while we keep working. An important thing to note is that renderings are vital for developing and sharing designs. Architects want to get their clients “into” the design, and a rendering can be great at starting to describe the space. Here’s the cool part, with Autodesk’s Cloud Rendering we are able to literally put the viewer in the space. It’s called stereo panorama (more about it here) and it’s transforming the way we use Revit with new levels of workflow for developing and sharing designs on the fly, not only with clients, but with each other.
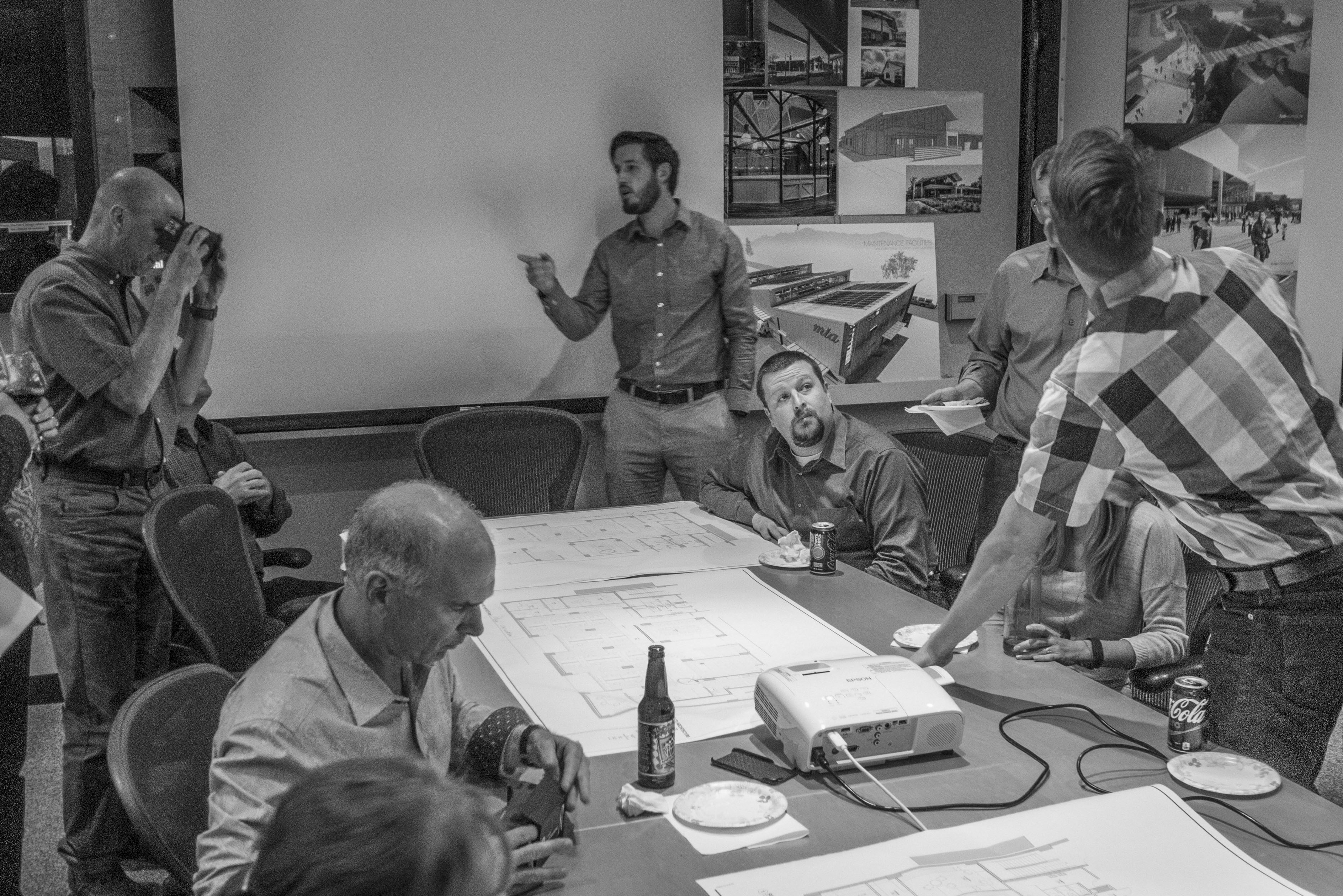 I decided to give it a go and developed several views of 3d panoramas of a current office interior design. I had less than 6 hours for developing the scene materials, lighting and final render time, and little room for production time. I was able to fire off multiple draft renders during the process and keep working the scene similar to our backburner setup for 3dsmax. This was during normal work hours though so backburner was unavailable. Normally this type of work would have been rendered over a weekend but that was not the goal of the exercise. Once I had the developed views uploaded in the cloud, I had Autodesk sprinkle some magic over the top of them. Here’s where we take it up a few more notches, by pairing Cloud Rendering with a couple of iphones and pieces of cardboard, suddenly we were immersing the whole office into the design. You can stand and look all the way around you, with total freedom – and with your body rather than a computer mouse. Amazing!
I decided to give it a go and developed several views of 3d panoramas of a current office interior design. I had less than 6 hours for developing the scene materials, lighting and final render time, and little room for production time. I was able to fire off multiple draft renders during the process and keep working the scene similar to our backburner setup for 3dsmax. This was during normal work hours though so backburner was unavailable. Normally this type of work would have been rendered over a weekend but that was not the goal of the exercise. Once I had the developed views uploaded in the cloud, I had Autodesk sprinkle some magic over the top of them. Here’s where we take it up a few more notches, by pairing Cloud Rendering with a couple of iphones and pieces of cardboard, suddenly we were immersing the whole office into the design. You can stand and look all the way around you, with total freedom – and with your body rather than a computer mouse. Amazing!
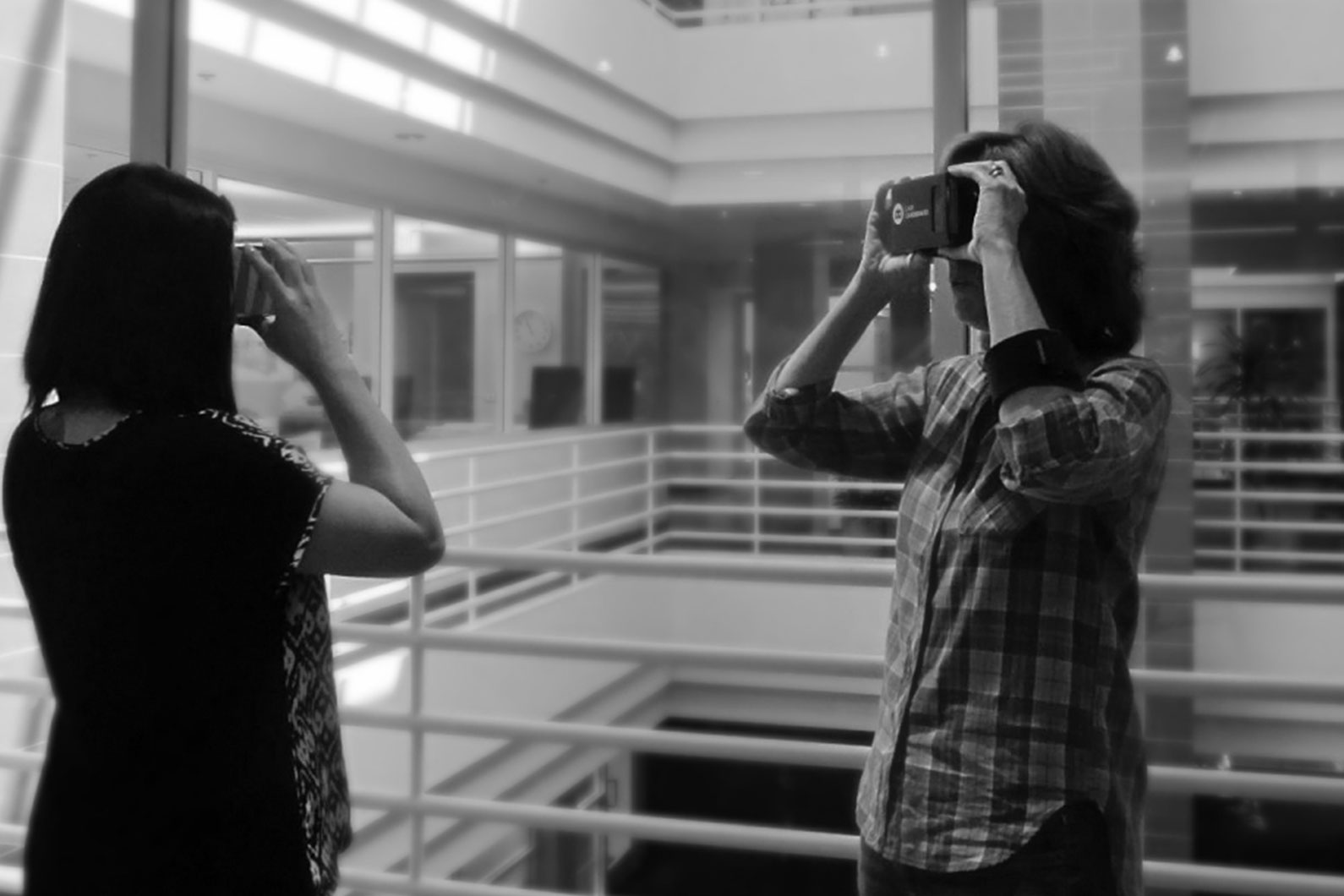 “Holy %&$#” was the phrase we heard from most of the office as first time viewers stood up to put on the goggles. It’s an amazing experience to witness the effect of going from sharing a 2D floor plan to actually putting people in the space. We are very excited for this new design horizon and you can bet TLCD Architecture is going to keep pushing it’s abilities and usability. We look forward to what Autodesk might throw our way in the near future…3D walkthroughs maybe? Who knows, but TLCD is ready and excited for what might be brewing.
“Holy %&$#” was the phrase we heard from most of the office as first time viewers stood up to put on the goggles. It’s an amazing experience to witness the effect of going from sharing a 2D floor plan to actually putting people in the space. We are very excited for this new design horizon and you can bet TLCD Architecture is going to keep pushing it’s abilities and usability. We look forward to what Autodesk might throw our way in the near future…3D walkthroughs maybe? Who knows, but TLCD is ready and excited for what might be brewing.
TLCD’s first LEED Certified project!
Carl Servais AIA
The construction of Solano College Building 600 was completed last December and we recently received news that the project has been awarded enough points to achieve the level of Certified under LEED 2009 for New Construction and Major Renovations (LEED-NC), making it the first TLCD project to officially achieve LEED certification!
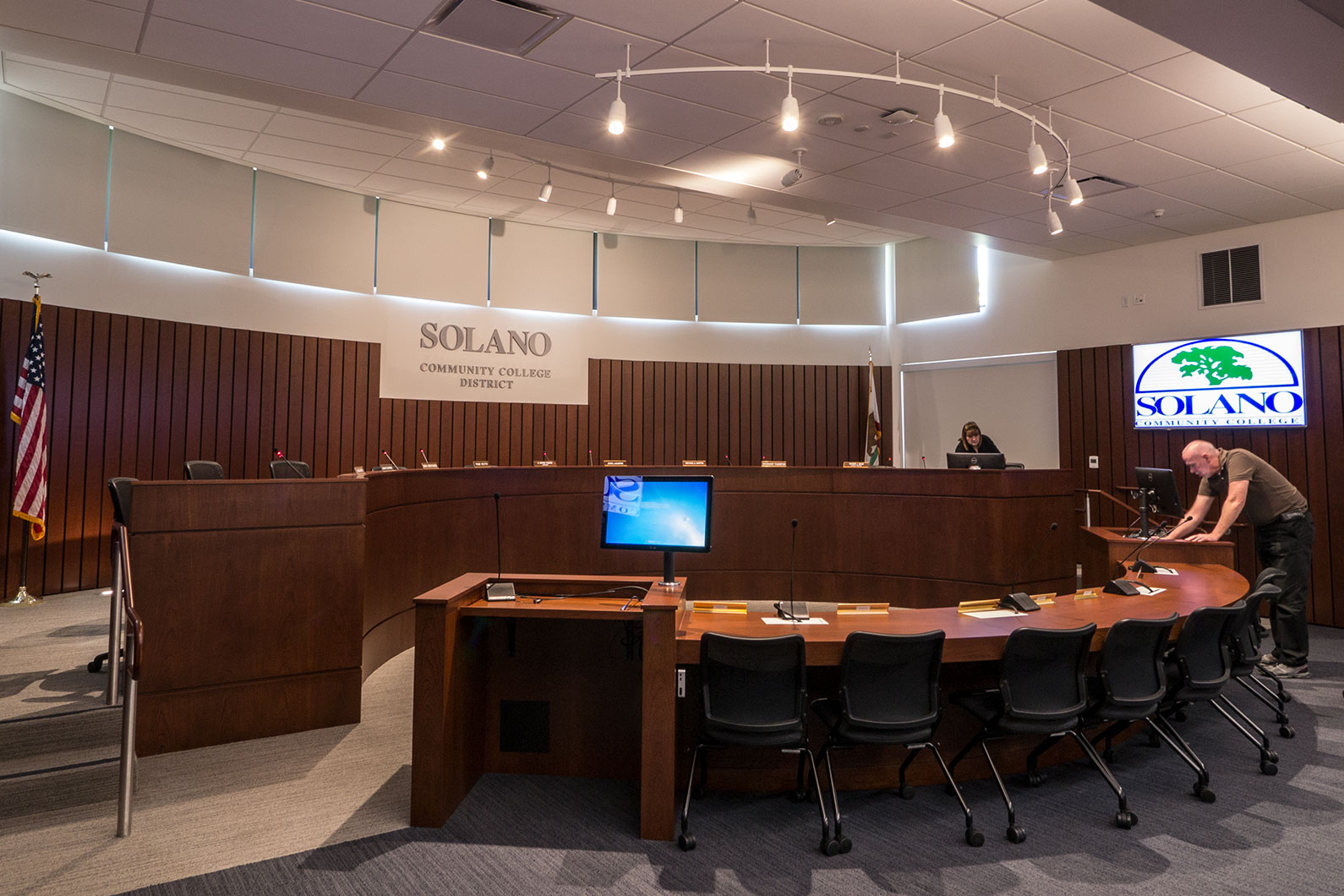
TLCD Architecture was hired as a consultant to Architect-of-Record, Henley Architects + Associates (now A2R Architects) to work throughout the design and construction process of Building 600, a 13,837sf addition and remodel project at Solano College in Fairfield, CA. The project includes bright new office space for the Solano College Administration and a wonderful new Board Room addition with high ceilings and a curved transom window that provides daylight across the beautifully crafted Cherry wood dais.

Some of the green features of this LEED Certified project include:
- High-efficiency HVAC system, designed and built by Peterson Mechanical out of Sonoma, CA.
- High-efficiency LED lighting, designed and built by Sac Valley Electric out of Sacramento, CA.
- A new high-reflectivity, Energy Star certified TPO roof over new rigid insulation.
- New insulation at all existing concrete exterior walls that, combined with other energy efficiency measures, pushed the design to perform almost 10% better than California’s already strict Title 24 Energy Code.
- Tubular Skylights from Solatube that provide natural daylight into open office spaces and corridors in the building that would otherwise have very little access to daylight due to the small amount of windows in the existing exterior. Even during construction, the contractor could work in the sky lit spaces without any electric lights turned on.
As the Project Architect for Building 600, I have to give special thanks to Green Build Energy Group, the LEED consultant who helped guide the team across the finish line, and DPR Construction, the general contractor who built the project with an extraordinary level of care and quality. This project had a lot of budget and schedule constraints, which made LEED Certification an immensely difficult task that could only have been achieved by the wonderfully collaborative effort of everyone involved.
LEED, an acronym for Leadership in Energy and Environmental Design, is a green building certification program created by the United States Green Building Council (USGBC) in 1998 to recognize buildings that take extraordinary measures towards sustainability in the areas of energy and water efficiency, material and resource efficiency, indoor environmental quality, and site design. Sustainable design is an important part of all the work we do, and we have several projects that are currently pursuing LEED certification, so we know that Building 600 will be the first of many LEED certified projects at TLCD.
Modern, Energetic and Flexible Work Places are Emerging in the North Bay
TLCD Architecture’s approach to a project fully integrates architecture and interior design to create modern and energetic work places. One project, which has been getting a lot of attention, is the 120,000 SF American AgCredit Headquarters building at the Airport Business Center in Santa Rosa.
The North Bay Business Journal recently did a piece on “Designing the New Workplace” which looks at how the design of modern work environments are focusing on flexibility and encouraging collaboration.
Suzanne Nagorka, TLCD’s Director of Interior Design, was interviewed for the piece and describes how American AgCredit’s new headquarters was designed specifically for the financial institutions’ changing needs – including movable sound-insulated partition walls that can be reconfigured.
Over our 50-year history, TCLD has worked closely with a variety of clients on office planning solutions for private sector, public sector, healthcare and financial markets and we are always looking for ways to innovate and best meet our clients’ needs.
Read the full NBBJ article here.

Birds-Eye View of New American AgCredit Headquarters at Airport Business Center
Recent aerial photographs show the new American AgCredit headquarters building taking form at the Airport Business Center in Santa Rosa. The project, designed by TLCD Architecture clearly show how the two buildings that comprise this 120,000 square foot complex wrap around to enclose a central courtyard, and how the buildings are connected by pedestrian bridges at each end.
Read other posts about the American AgCredit project:
TLCD Getting Their Hands Dirty
You don’t often go out on a Saturday morning in January and think to yourself, “Did I need to put sunscreen on this morning?” But that’s what I found myself doing a couple Saturday’s ago with a crew of folks from the AIA Redwood Empire, including four from TLCD Architecture; Nick Diggins, Peter Levelle, Ron Starkey (Marina‘s husband), and myself. We spent the better part of that Saturday working on the second of five houses to be built at the Woodland Hills project in Cotati for Habitat for Humanity of Sonoma County. We were split into two groups, one crew building a wood fence and the other crew placing sand and pavers for the driveway. I think I speak for the whole group when I say we put in a lot of hard work, and we also had a lot of fun that day. It’s very rewarding at the end of the day to see the fruits of your labor in something as beautiful as a rustic driveway of pavers, or a fresh wood fence. It’s even more rewarding to know that your labor has helped provide a home for a deserving family in your community.
Win-Win Meeting Space for Non Profits in Sonoma County
Each year, the Board of Directors of the AIA Redwood Empire (AIARE) gathers for a retreat to strategize and plan for the coming year. This year as the current AIARE President, I organized the retreat that was held at the new Redwood Empire Food Bank (REFB) facility in Santa Rosa. In addition to supporting and partnering with an essential community assistance organization by renting the REFB boardroom for the day, the AIARE board members were also able to take time during the retreat to do some volunteer work in the warehouse. Our group enthusiastically worked on sorting carrots from a pair of 1,700 pound palettes into 3 pound bags to get them ready for distribution to families in need.
After volunteering, the AIARE board members were led on a tour of the facility by the architect, Julie Jackson, AIA of Jackson Liles Architecture in San Francisco, and by a former President of the REFB Board of Directors, Alan Butler, AIA of TLCD Architecture. Alan was board member of the REFB at a time when they had outgrown their old facility. Alan helped write the program for the innovative new facility after touring a number of food banks across the country to see what worked and what didn’t. As a result, the new facility includes elements that do more than just store and distribute food, like a small market for low income customers and a commercial kitchen that supports new programs like “upcycling” bulk foods, and culinary education for the community.
The REFB is the food distribution hub for over 175 food related non-profits and distributes almost 14 million pound of food to the region each year. They offer their conference facilities at a very reasonable rate to non-profits in order to expose their operation to a wider audience. Check out the REFB if your non-profit needs a meeting space!
Welcome to the Beach
We started the surface refinishing of our new office! As usual photos don’t do it justice. I did manage to sneak in during their lunch hour and take a peek at the transformation in its early stages. The concrete is taking on a satin feel which is truly remarkable to experience. I wish all concrete could be like this… Oh and another bonus, having an indoor beach is be pretty cool for office parties too.
Wondering how that giant opening got in this solid concrete box?
Rapid Prototyping: Captured on Video
This was the perfect project to take a test drive of Autodesk’s Dynamo for Revit and see what we could do. Dynamo is a new, exciting, visual programming software that is similar to Grasshopper for Rhino. We are actively beginning our exploration into computational design, and have already begun to see its benefits as we integrate Dynamo into TLCD’s BIM design process. In this quick exercise we were able to quickly develop eight different iterations from our design. Don’t miss the video and take a peek of us creating an addicting, generative design solution to share and discuss with the entire office and friends!
Check out an earlier blog post from December that started this conversation. Rapid Prototyping: Exploring Multiple Design Options
Reflections on the Monterey Design Conference
Over the weekend, eight members of TLCD Architecture travelled down California’s coastline to the AIACC Monterey Design Conference. As a non-architect (though somewhat of a closet arch-geek) I was thrilled to be invited to attend the conference as a TLCD representative. After a couple of days back in the office and some time absorbing and reflecting, I thought I would share a little from my experience…
The Monterey Design Conference is held every two years at the epically beautiful Asilomar Conference Center in Pacific Grove and draws some of the most renowned architects of our time. As a first-timer to the event, one could image that I was a bit nervous. Like a rookie ballplayer joining a team mid-season, I walked into the main hall with the knowledge that I was amongst a group of well-established friends and colleagues who have partnered, collaborated, and competed with each other for years. Though I was admittedly somewhat tongue-tied and star struck by the talent surrounding me, I was quickly assured and encouraged by the general camaraderie and openness amongst all of the attendees.
The list of speakers was impressive to say the least. From Tom Kundig’s exploration into the interaction between building and landscape to Dr. Dickson Despommier’s response to global food shortages and environmental degradation through vertical farming, the key focus of the conference seemed to orbit around the larger concepts of sustainability.
[youtube=http://www.youtube.com/watch?v=1clRcxZS52s&w=640&h=360]
But for me, listening to Jeanne Gang was the true highlight of the entire conference. As she began to show her work, Gang intricately guided us through a complexly deep and thoughtful approach to design (it is no surprise that she was honored as a MacArthur Fellow this September). From finding balance in urban ecology to creating a vision of communities in a postindustrial landscape, Gang realizes projects that few could even conceive possible.
Looking back on the conference, I see how it has changed and expanded my understanding of the impact of design on our world and when Monterey Design Conference 2013 comes along, count me in!
-Bridgett McGrath, TLCD Marketing Team Member

