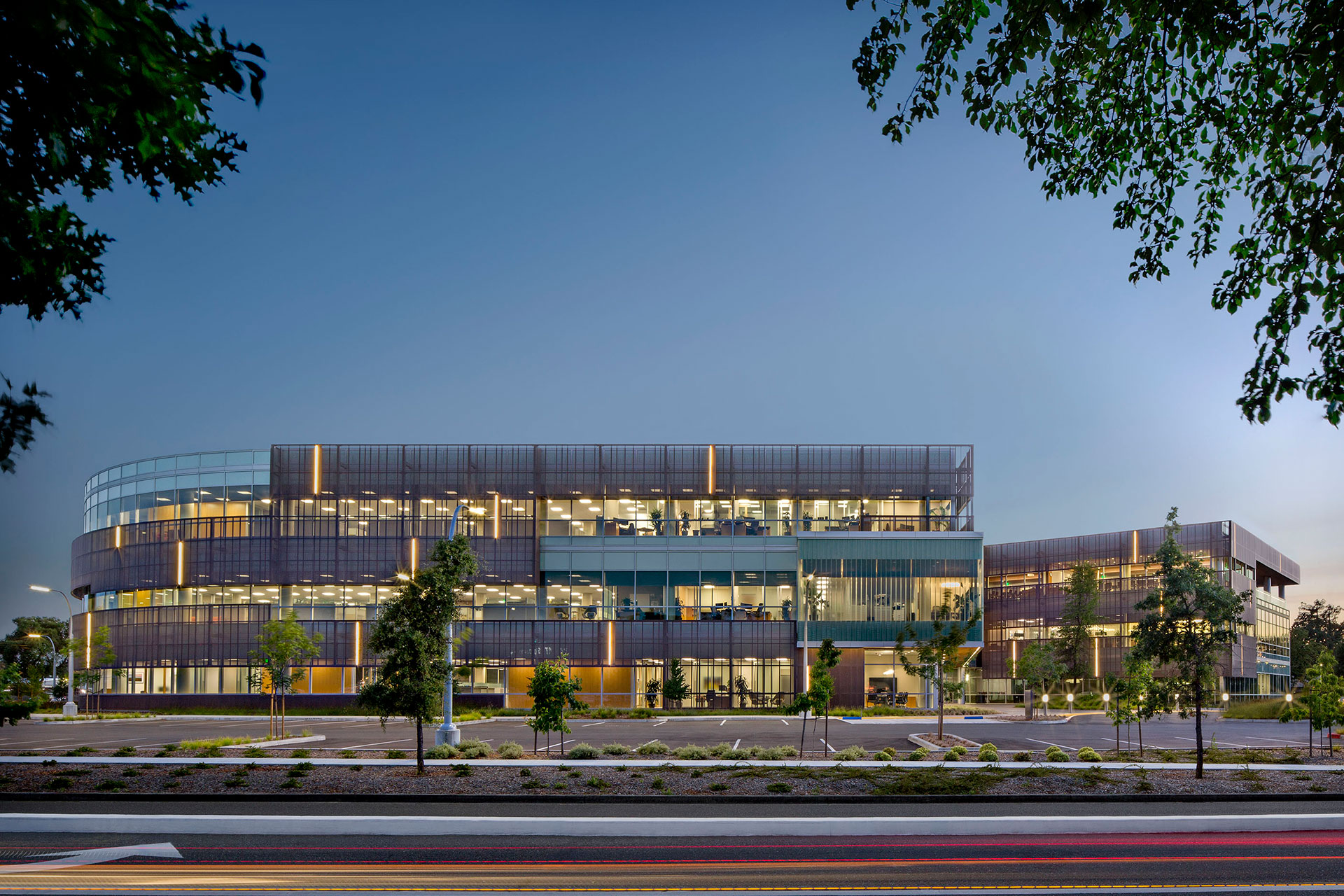American AgCredit was passionate in their desire for a headquarters building with a distinctive architectural presence that would reflect their position as one of the nation’s largest agricultural lenders.
Form in Motion
With their company facing rapid growth and change, the notion of “movement” spurred an approach to the design based on two curving forms that wrap and embrace an interior courtyard. The slender building shapes clad in curtain wall bring daylight deep into the space and fulfill the client’s goal of an open and expansive interior.



Transparency and Connection
Staff and visitors mingle, meet and mix business with pleasure in the private courtyard that lies at the heart of the project. Glassy interior pathways wrap around the courtyard to maximize views into the landscaping. The day-lit hallways encourage a culture of transparency for executives and staff as they travel through the building.



Late afternoon is a great time of day to enjoy the “roof walk” that connects the upper wings of the building.
From the patio, visitors are afforded a close-up view of the structural shading system that forms a key strategy in achieving a highly energy-efficient project. The open patio links the Board Room suite with the third floor work zone, and is often used as a break-out space for quarterly Board Meetings which bring in stakeholders from across five Western states.


The In-Between Spaces
The building’s interior, with its many opportunities for informal meetings, casual conversation and quiet “get-away” is intended to make the 200+ employees feel at home and encourage a light-hearted sense of wholeness to an organization that for 30 years has been split across multiple sites.



Visual connection balanced with acoustical privacy really works in this open and flexible environment of workstations, offices and collaborative spaces. Designed around a flexible planning grid, demountable walls are often reconfigured and workstation “kit of parts” are easily switched out as employees move around.


Rooted in the Land – A Building for the Future
A working synergy between team members from American AgCredit, Jim Murphy & Associates, TLCD and numerous consultants was key to bringing a challenging set of goals to reality. Design technology was definitely our friend on this project, but ultimately our value for individual working relationships was the glue that gave life to this unique client’s vision.

RECOGNITION
ENR Best of the Best Office/Retail/Mixed-Use
Project 2018
ENR Best Office Project Northern California 2017
IES Outdoor Lighting Design Award of Excellence 2017
IES Illumination Merit Award 2017
AIA Redwood Empire, Citation Award 2016
BUILDING STATS
Client: American AgCredit
Size: 120,000
Budget: $48.7 M
Completion: 2016


