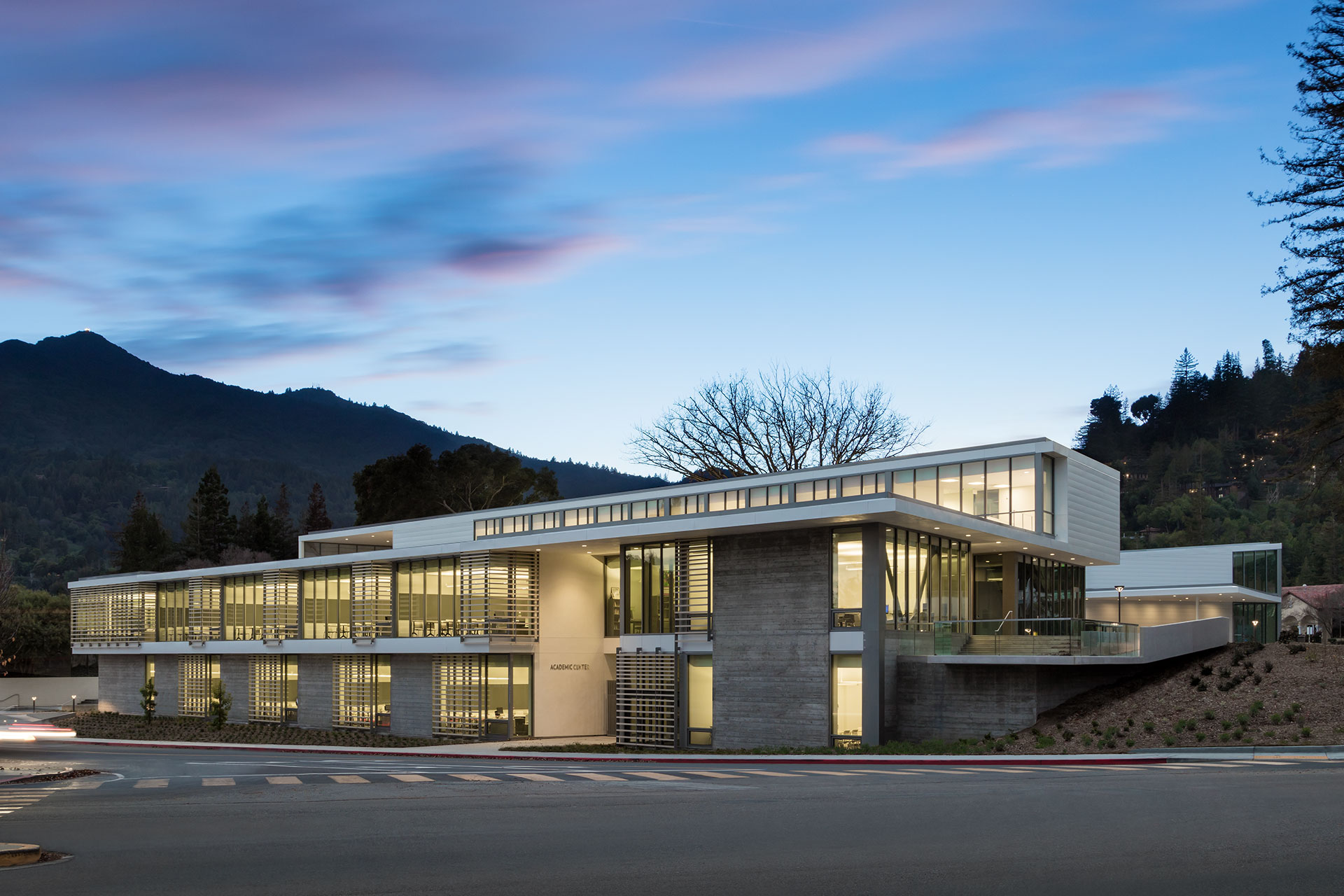Standing as a beacon to a 90 year-old college campus nestled into a wooded site, this award-winning collaboration between TLCD Architecture and Mark Cavagnero Associates announces the transparency and progression of its academic mission and good neighbor policy.

RESTORING THE HISTORIC QUAD
The College of Marin Academic Center is carefully sited to help reintegrate the “Great Lawn” of the original campus master plan which had been compromised over the years. In creating an edge that engages three generations of buildings on this sloped and wooded site, the building helps restore the historic quad on campus.


EMBRACING THE SITE
The building gracefully steps up and down the hillside portal to the campus and embraces the precious heritage oaks and redwoods on the site. Its strong horizontal lines provide a simple foundation for stunning views of Mt. Tamalpais in the distance. As you ascend the broad “front door” staircase, the building’s 2-story classroom wing lifts and you discover a 3rd floor of administrative and faculty offices. When you arrive at the main campus level, the building slims down to a single story that wraps around an outdoor courtyard.
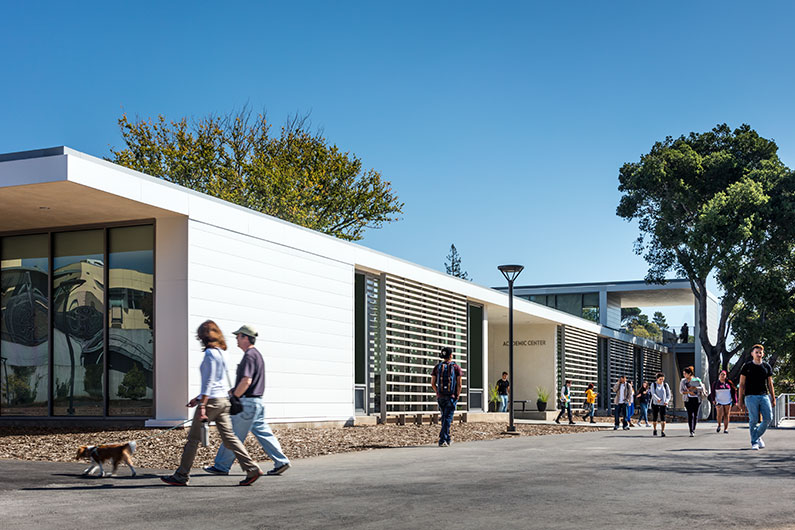
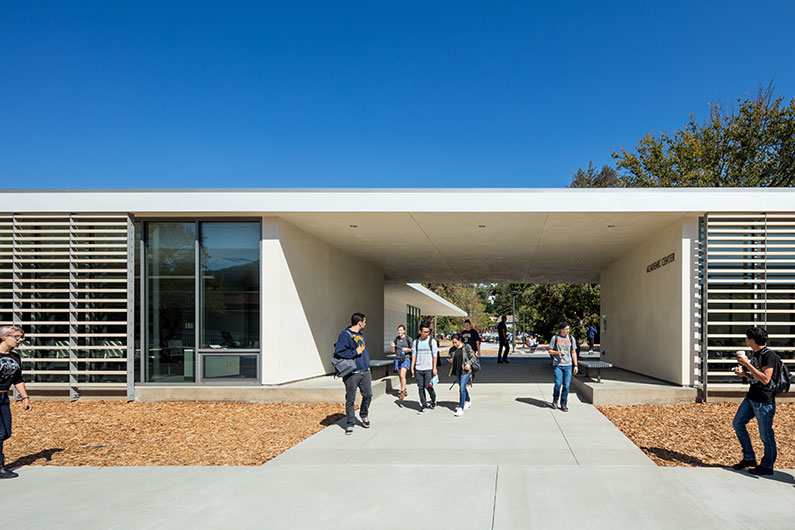
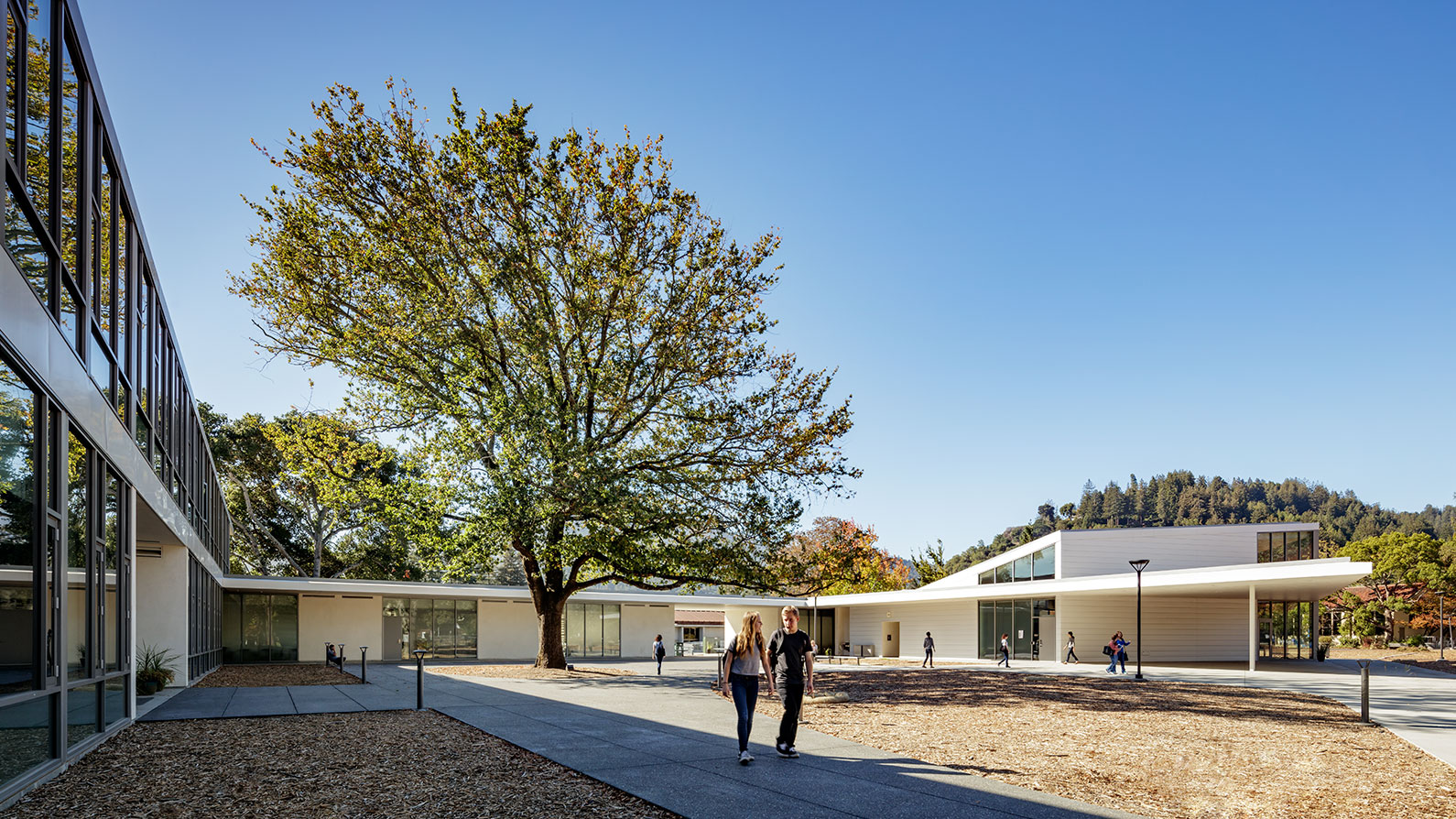
Intersection of Community and Academics
The north wing houses a large classroom that doubles as a community event center. The lifted roof and clerestory windows proudly extend the building into the center of campus life. With views toward both the historical Great Lawn and new Outdoor Learning Courtyard this end of the building bridges new with old, community with academics.
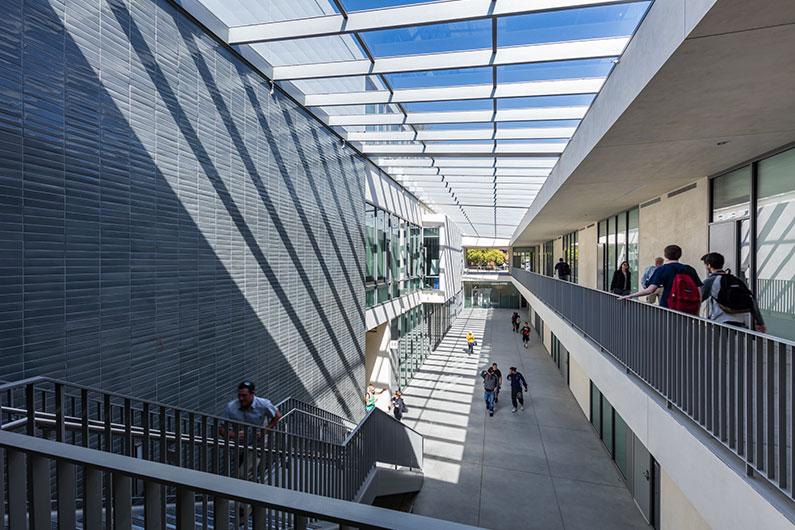
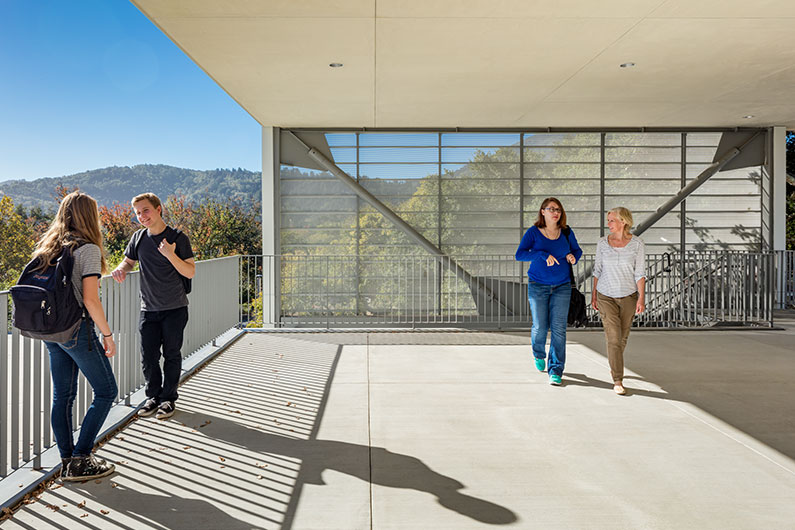
MAKING CONNECTIONS
Covered open-air pathways run along three sides of the courtyard and encourage interaction with an outdoor learning environment. Inside the building, an open central atrium extends the indoor-outdoor connection at the classroom levels through use of natural ventilation and daylight.
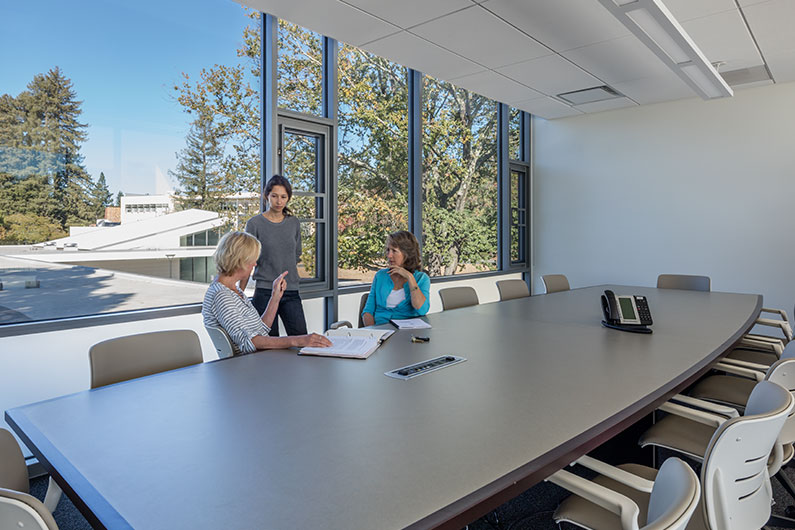
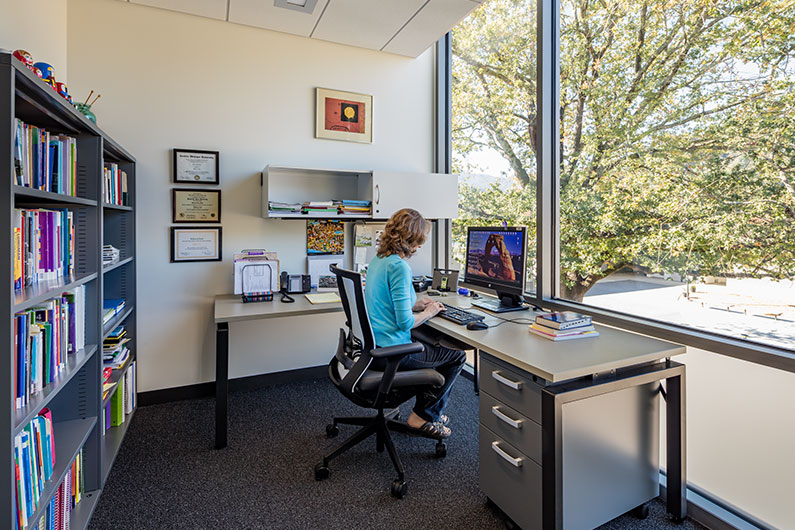
Quality of light inside Interior classrooms and faculty offices exemplify the LEED Silver building’s sustainability story, which exceeds stringent California Title 24 standards by 34%. And, by replacing a complex of older buildings and landscaping, the College has reduced water consumption by almost 40%.


NATURAL PALETTE
Horizontal bands of terra cotta louvers shade the interior and provide warmth to the simple and durable exterior materials of board-formed concrete and ceramic tile. The interior finish palette is also simple, clean and light, providing a calm, comfortable and inspiring learning environment. Transparency is expressed as a guiding principle on both the interior and exterior, and serves as a reminder to Marin County residents of the College’s appreciation for their support in creating the new Academic Center.

RECOGNITION
Community College Facility Coalition (CCFC), Merit Award 2019
Chicago Athenaeum Museum American Architecture Award 2017
Chicago Athenaeum Museum International Architecture Award 2017
AIA San Francisco, Honor Award, 2016
AIA Redwood Empire, Merit Award 2016
BUILDING STATS
Client: Marin Community College District
Size: 43,000
Budget: $21.1 M
Completion: 2015

