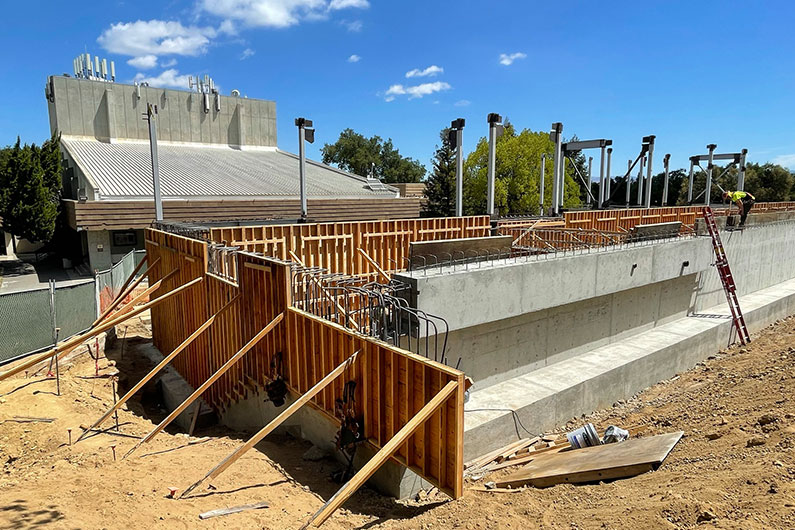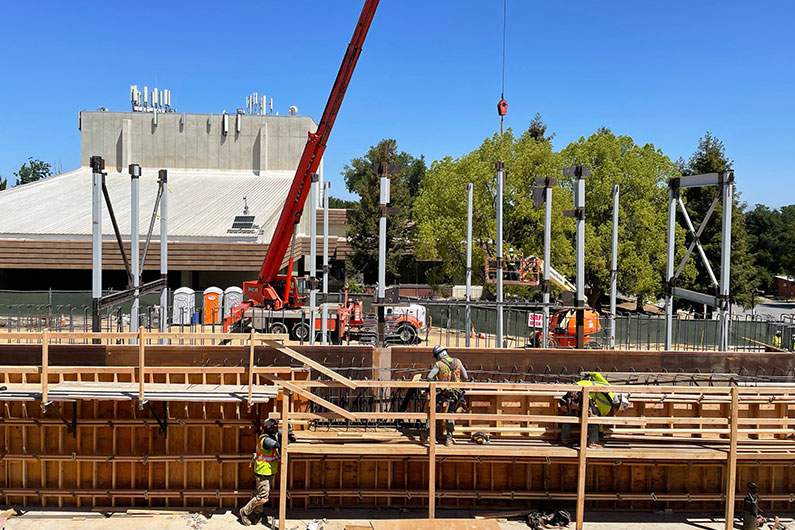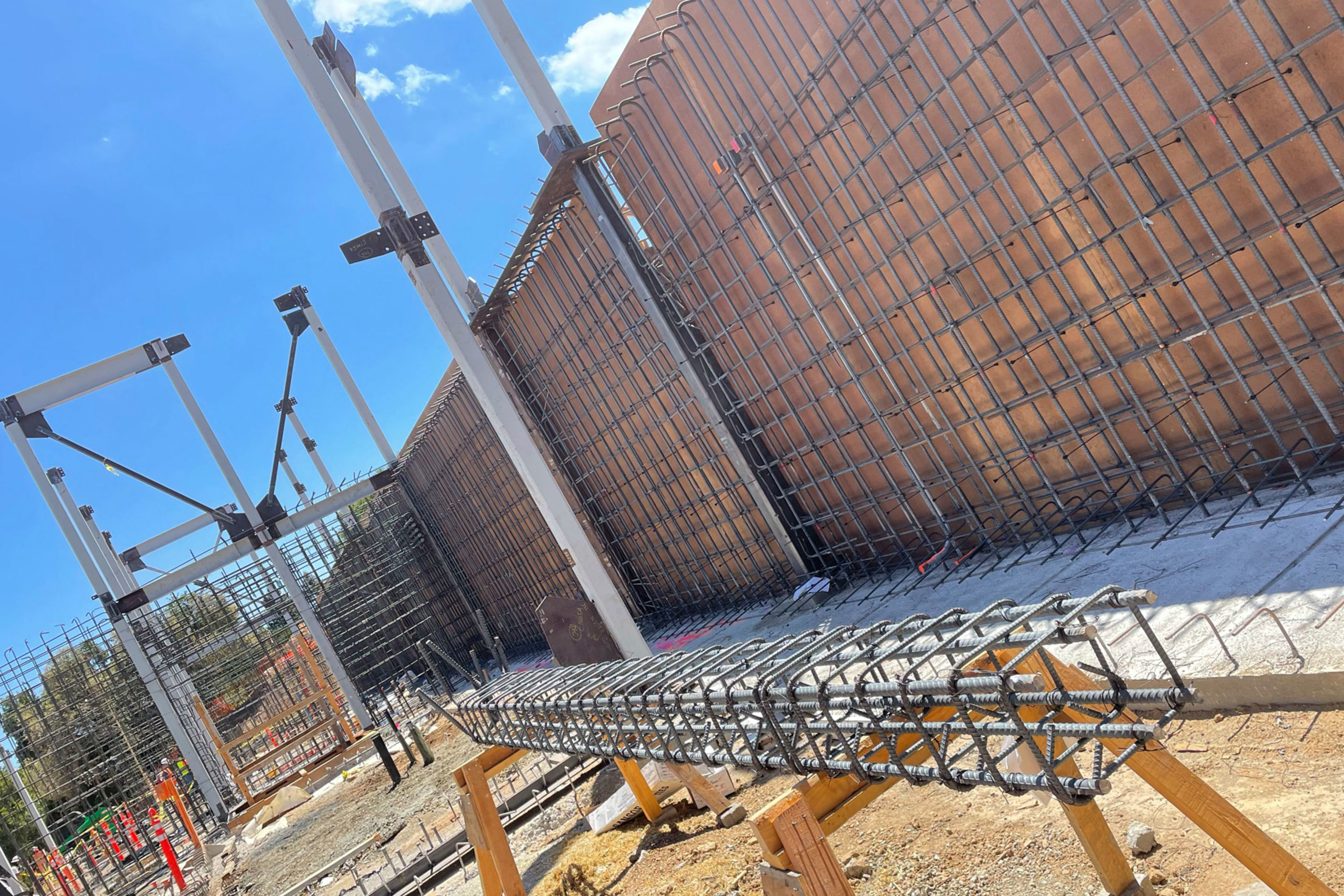Construction is well underway at West Valley College’s new Visual Arts Building. The $21M project will house the art studios, a gallery and a community room and will serve as a gateway to the College’s Visual and Performing Arts complex. The new building is sited on what was a steep and heavily wooded site at the campus’ eastern edge. This beautiful but also challenging site necessitated a creative approach to the building form and structure.
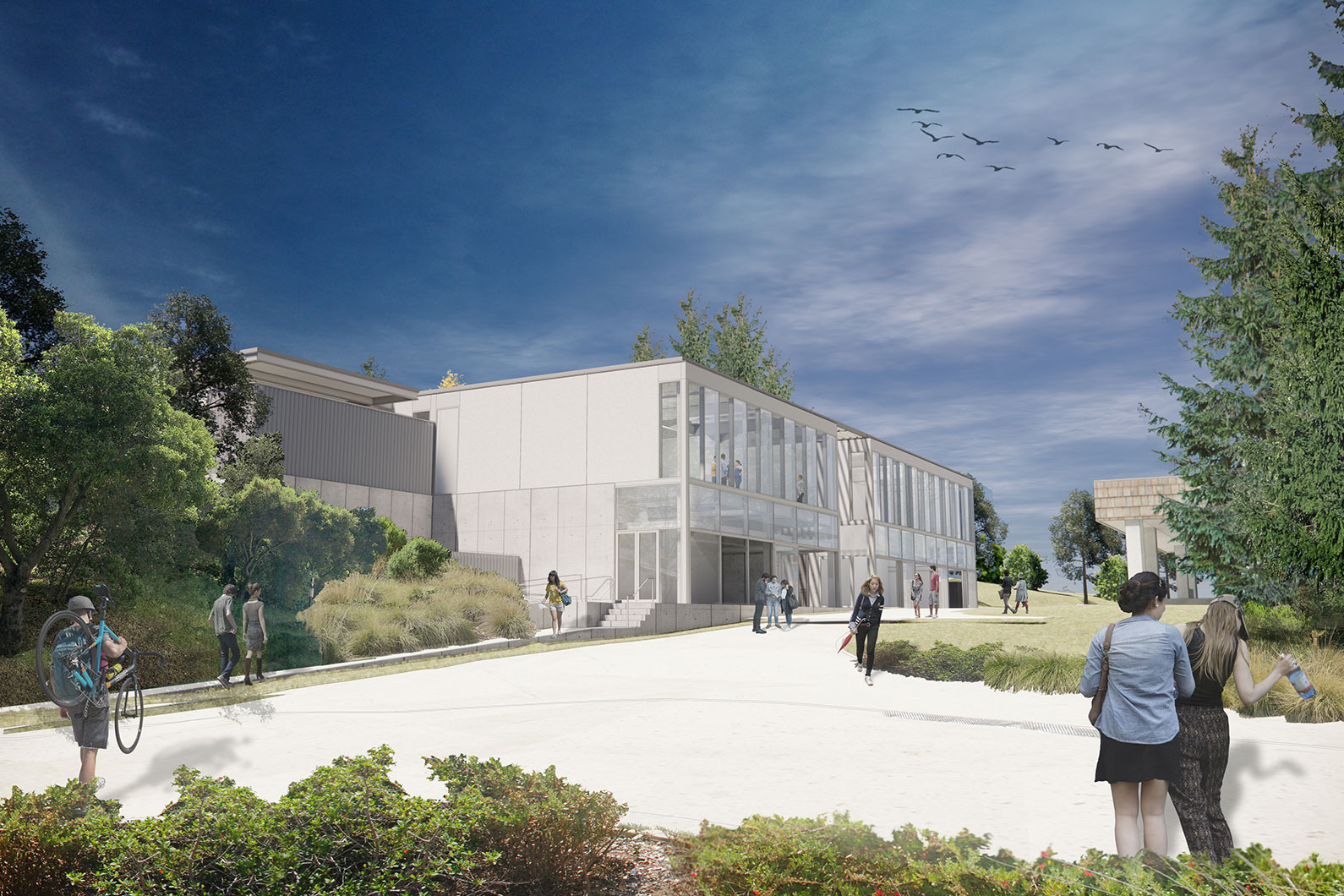
The building steps up the existing hillside, with a double height volume that houses the campus art gallery and community room fronting the pedestrian thoroughfare of North Walk, while the low slung art studios are nestled among the majestic oak trees on the upper portion of the site. TLCD Architecture along with Mark Cavagnero Associates, IDA Structural Engineers and CSW|ST2 Civil Engineers developed a series of stepped retaining walls that run the full length of the site which efficiently negotiate the substantial grade change and stabilize the steep hillside.
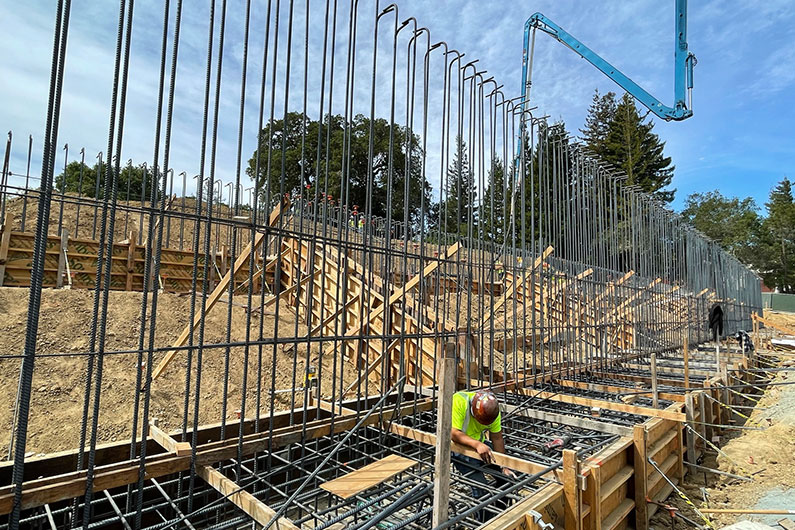
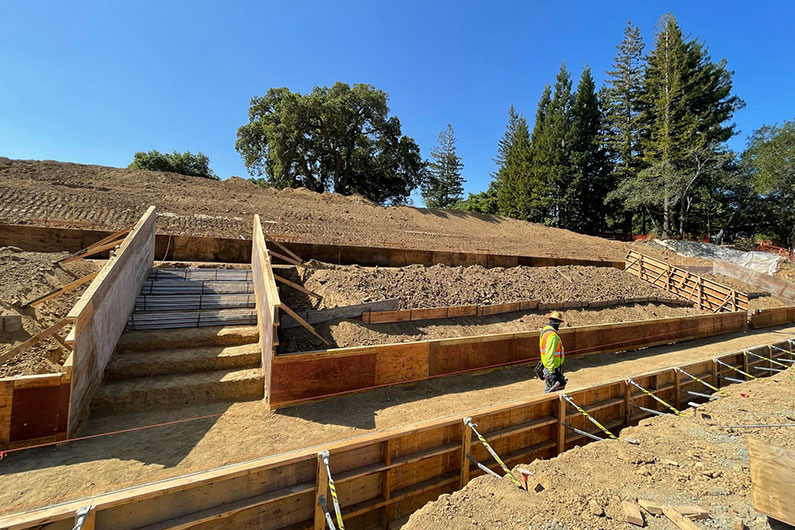
Over the past few months the site has been completely transformed. First the existing soil was cut back and piled high above the existing grade and the roof of the adjacent theater. The lower level was then carved out to form the substantial foundations that will support the building concrete retaining walls and steel super structure. After the concrete footings were poured structural steel and rebar began to rise out of the ground. With the formwork for the two massive retaining walls nearly complete, TLCD and MCA are closely scrutinizing full scale mockups and working closely with the concrete contractor and the construction manager to ensure that the finish quality of the walls will meet our team’s high expectations.
