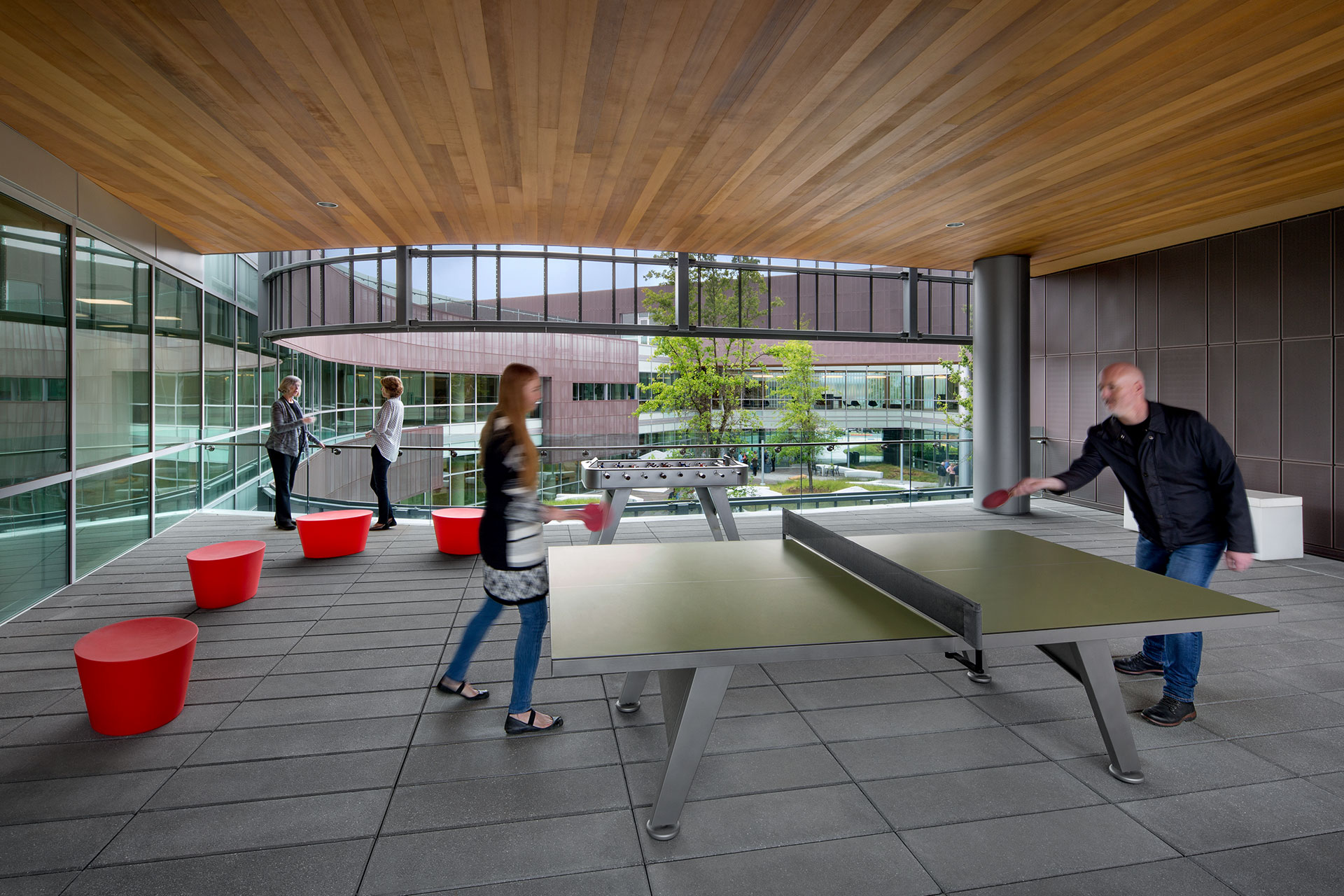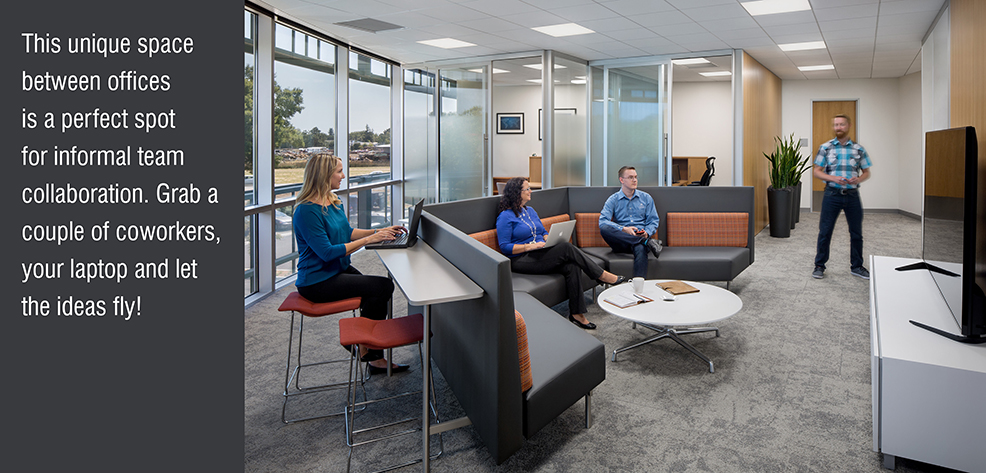From the beginning, American AgCredit challenged TLCD Architecture to design their headquarters building with “movement” in mind. Concepts like clear circulation, inside-outside views, places to connect and flex space were part of the design conversation. This allowed us to explore opportunities beyond traditional office zones and look at the spaces “in-between” as a way to enhance work culture. Interior spaces range from furnished skybridges to quiet alcoves, while exterior spaces are as diverse as a large landscaped central courtyard to a ping-pong deck. There are many examples throughout the new American AgCredit Headquarters building – and they demonstrate how carefully crafted detail, finishes and artwork can help create a truly exceptional workplace.
These concepts are not unique to the office environment. We bring many of these considerations to our work for educational and healthcare clients. The opportunity to design these “in-between” spaces for collaboration, communication and well-being at a college or medical campus has far-reaching impact.





