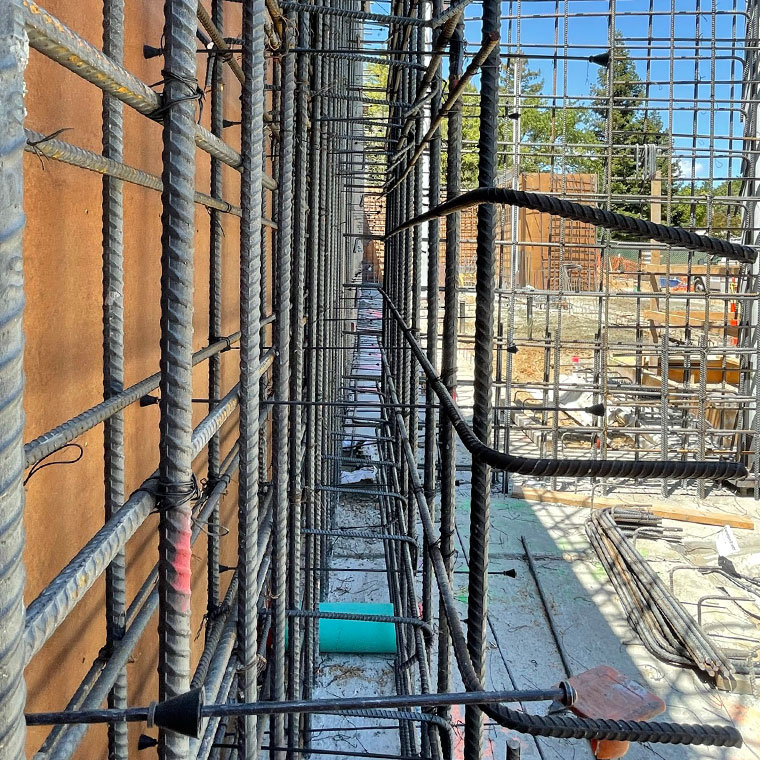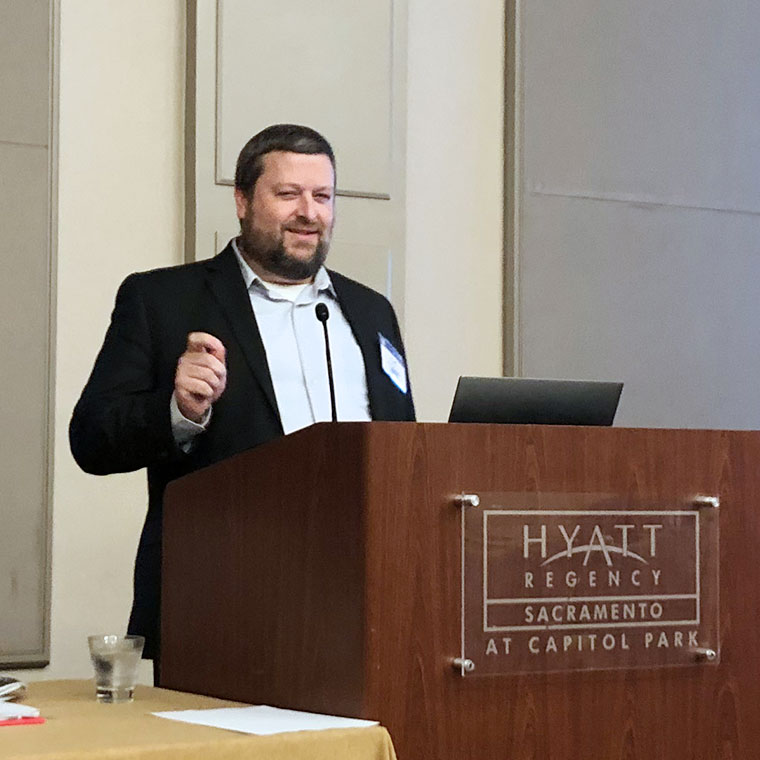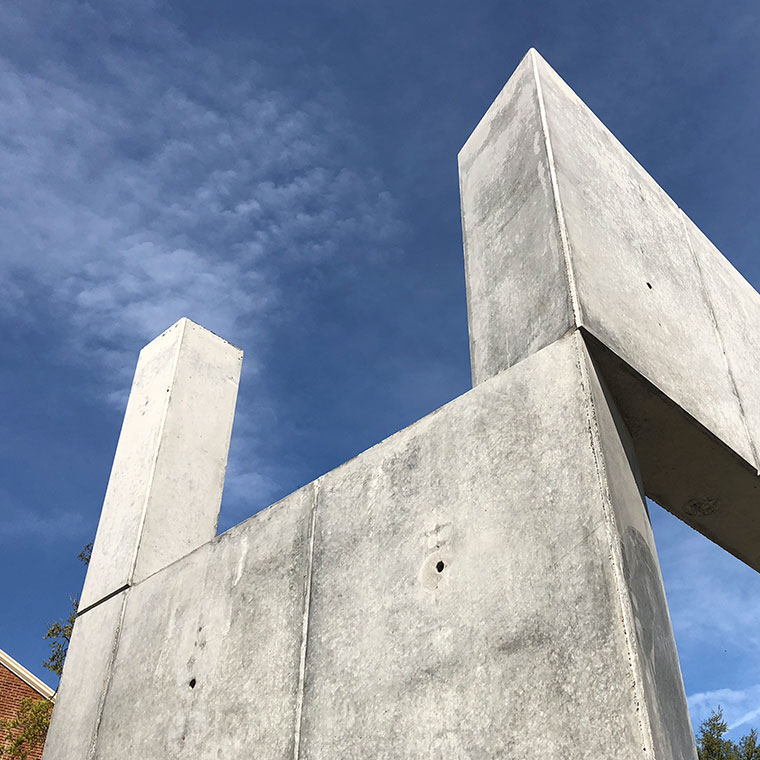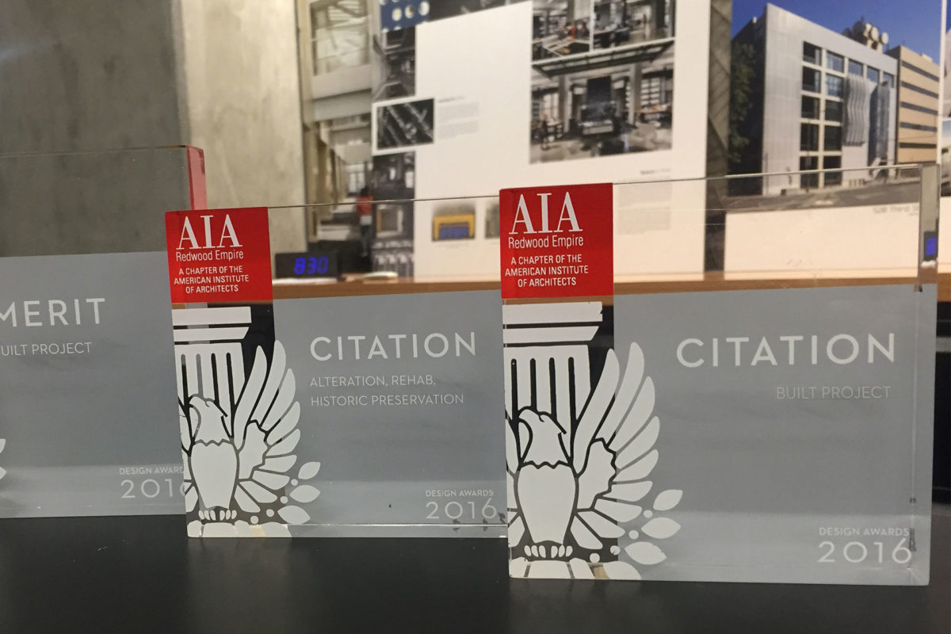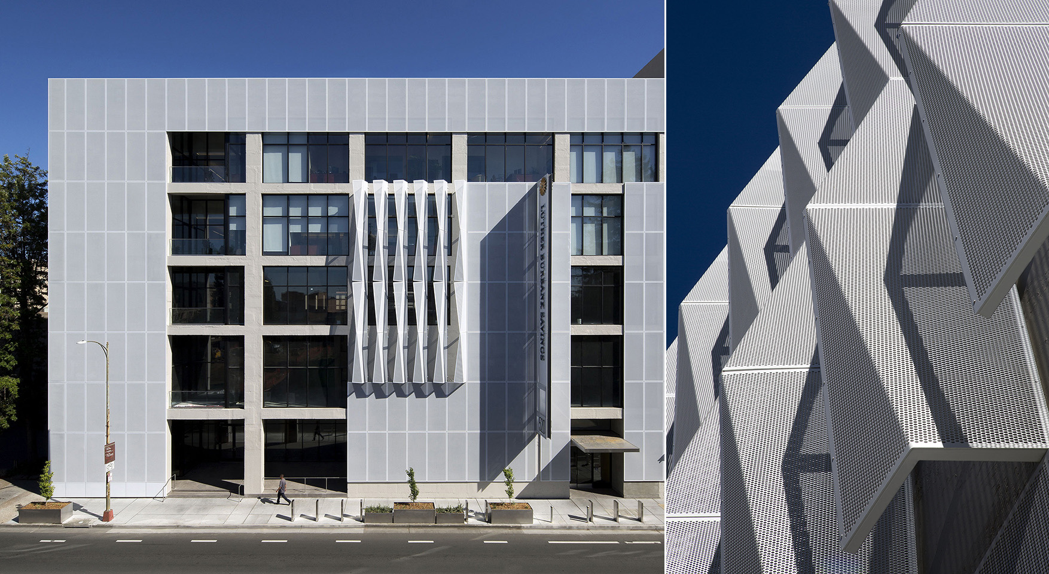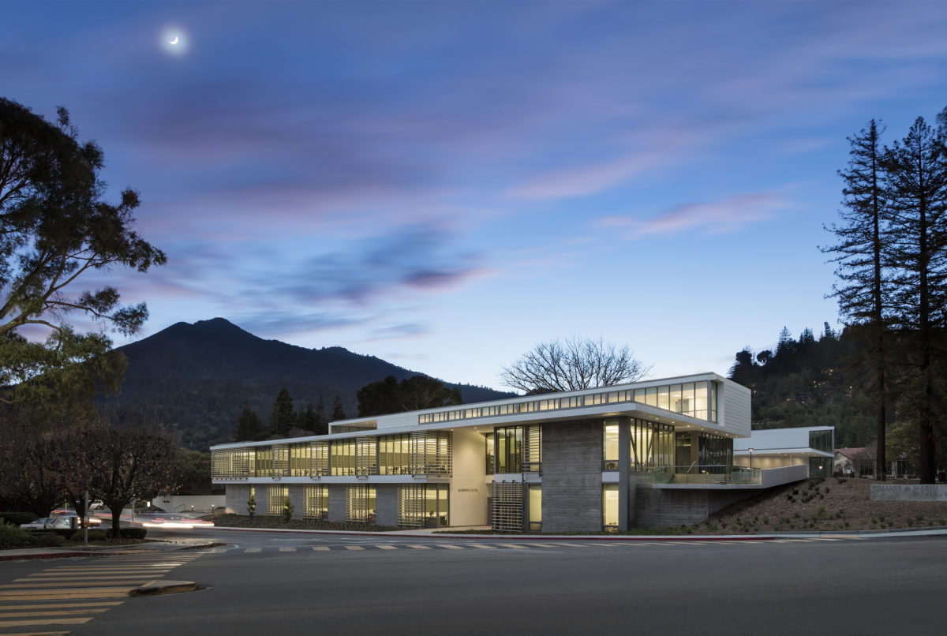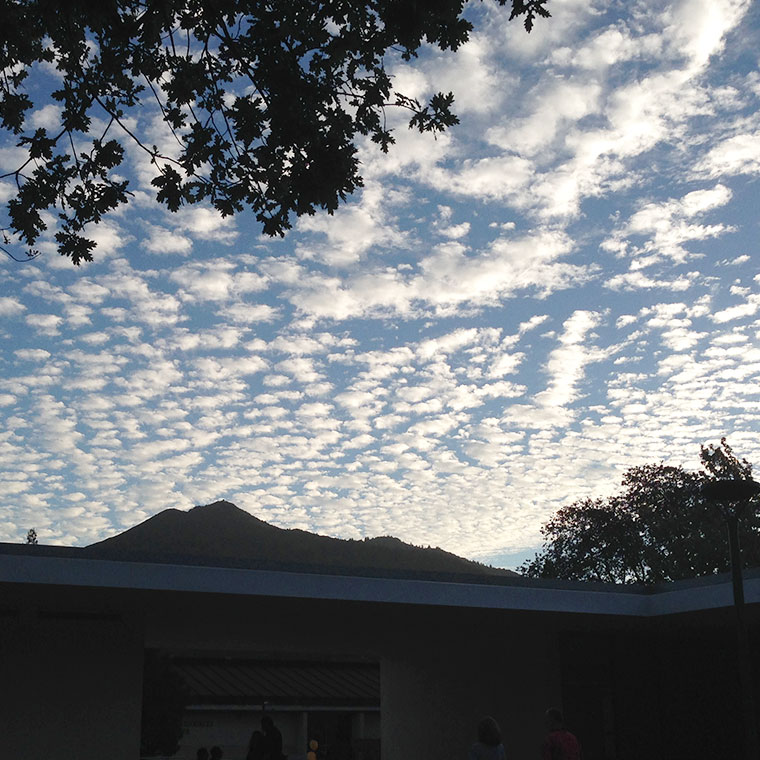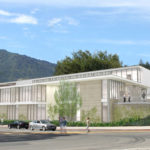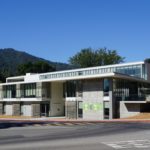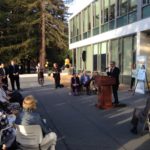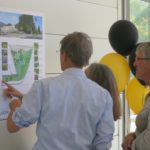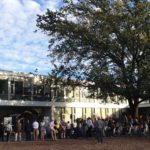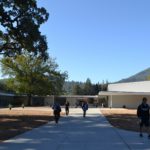Tag: Mark Cavagnero Associates
2019 CCFC Conference and Awards
Concrete Mock-Up “Dress Rehearsal” for New Theater Exterior!
AIA Redwood Empire Celebrates Design!
The AIA Redwood Empire chapter celebrated the best in North Bay architecture at their Design Awards Gala held at Deerfield Ranch Winery in Kenwood on October 21st. Current AIARE President, Nick Diggins of TLCD Architecture, and Executive Director Wendy Young handed out awards, while juror Mary Johnston, FAIA announced the winners and shared insights from the jury on the winning projects.
The Academic Center at College of Marin, a project by TLCD Architecture + Mark Cavagnero Associates won a Merit Award for a Built Project.
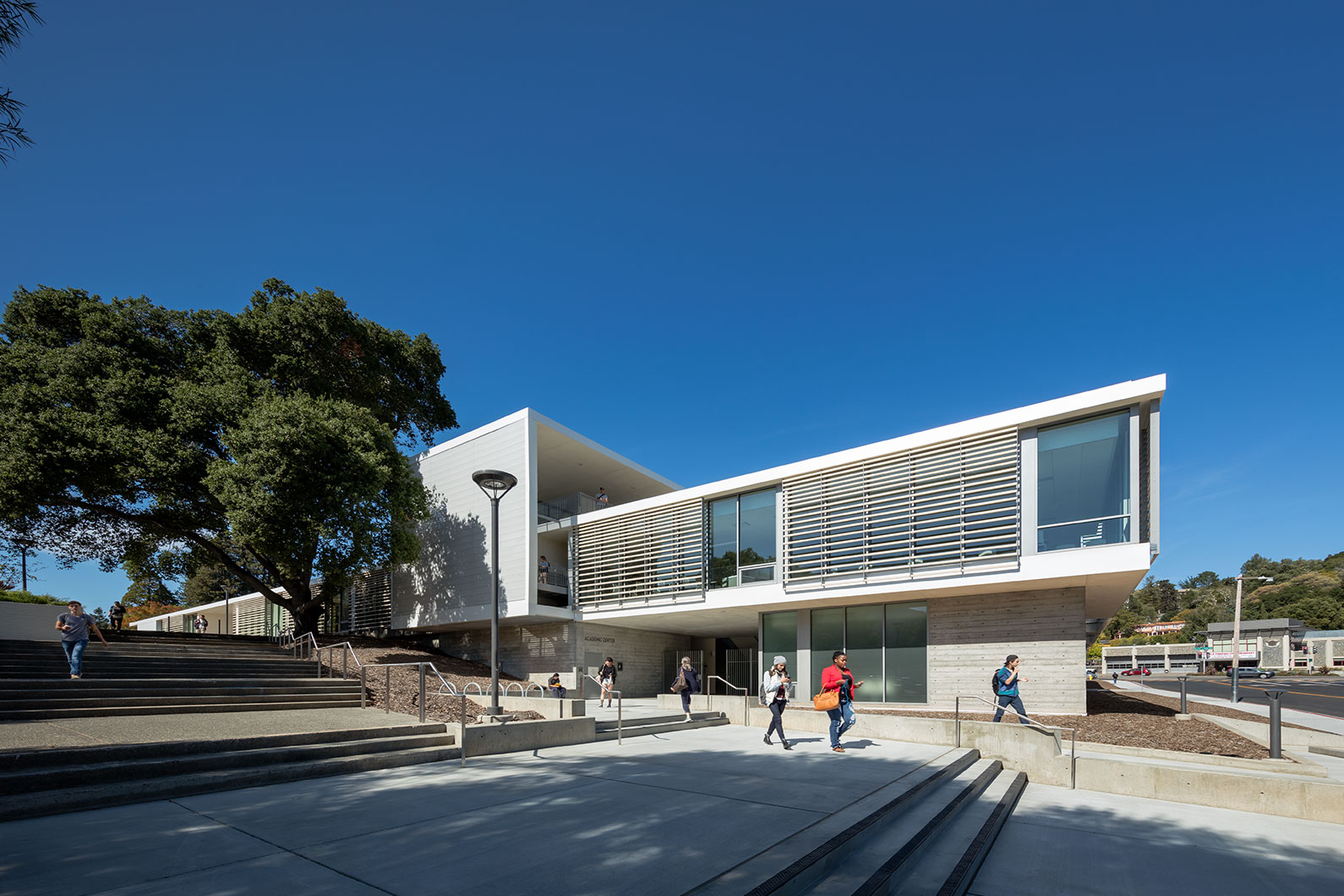
“This project elegantly integrates a complex topography with a clear, simple plan organization. Its restrained use of materials and careful proportion create a building that anchors both its site and surrounding campus, reaching out to the neighboring community through a series of outdoor and indoor circulation spaces.”
– Jury comments
TLCD also received a Citation Award for the new American AgCredit Headquarters in the Built Project category.
“This project carefully breaks down massing to a human scale through the use of materials that layer light and shadow to mitigate against its inherent horizontality. The variety and character of outdoor spaces, connected visually and directly to interior function spaces, create the sense of a campus where the building’s users can come together. The internal stair provides a unique gathering space for informal encounters.”
– Jury comments
Closer to home (and our hearts) was a Citation Award for our new office at Museum on the Square in the Alteration, Rehab, Historic Preservation category. TLCD teamed with a local developer to renovate this building which faces Courthouse Square in Santa Rosa’s downtown core.
“This project provides a template for successfully repurposing urban infrastructure to accommodate new uses, acting as a catalyst for further development. The interplay between retained and new elements creates a compelling, unified expression that completely transforms the hermetic switching station into a transparent and well-proportioned urban palazzo.” – Jury comments
The North Bay design community knows how to throw a great party and celebrate the built environment!
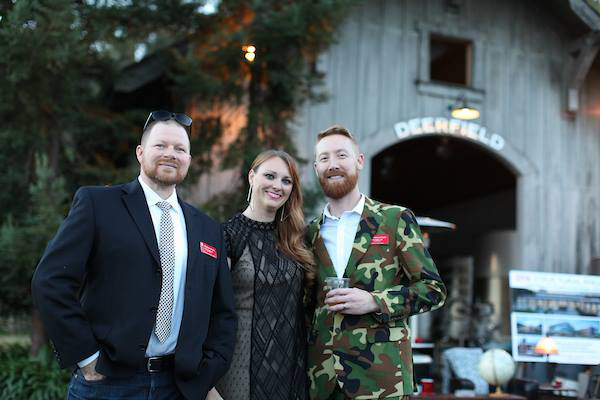
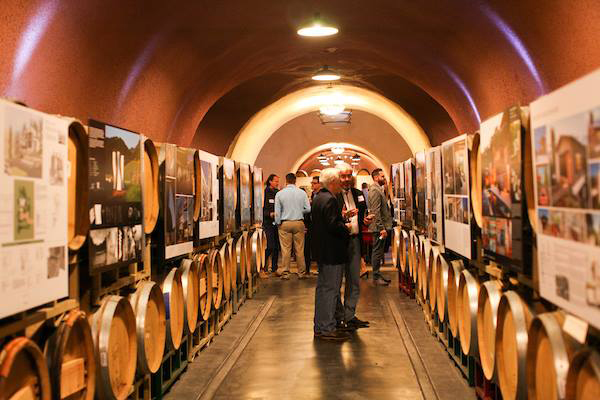
AIASF Design Award Winners Announced
 The Bay Area architectural design community celebrated its finest last night at the 2016 AIASF Design Awards program at the Herbst Theater in San Francisco. The TLCD Architecture + Mark Cavagerno Associates team was presented with an Honor Award for the College of Marin Academic Center.
The Bay Area architectural design community celebrated its finest last night at the 2016 AIASF Design Awards program at the Herbst Theater in San Francisco. The TLCD Architecture + Mark Cavagerno Associates team was presented with an Honor Award for the College of Marin Academic Center.
The new Academic Center has transformed the College of Marin’s Kentfield campus by thoughtfully engaging three generations of buildings and landscape, to create a new sense of community, and a welcoming gateway to the campus. The jury for the AIASF Design Awards commented:
“The scale of the gorgeous layered boxes is just right. The simple massing, limited surface palette, and the telegraphed linearity make a striking composition with the stately heritage trees. The organization and planning within the landscape has its roots in good campus history.”
TLCD Architecture and Mark Cavagnero Associates are thrilled to be recognized with an Honor Award for this project and our team looks forward to future collaborations.
College of Marin Celebrates Successful Measure C Bond Projects
College of Marin held a celebration Thursday afternoon to mark the completion of the Measure C Bond Program, and the ribbon-cutting for the newly completed Academic Center, which was designed by the team of TLCD Architecture + Mark Cavagnero Associates. Don Tomasi and Brian Wright represented TLCD Architecture at the event, along with John Fung and Olga Kozachek from Mark Cavagnero’s office.

Situated at the corner of College Avenue and Sir Francis Drake Boulevard, the new Academic Center, provides a welcoming front door to the Kentfield campus. The 43,000 square foot building houses 16 classrooms, a 100-seat lecture hall, 3 computer labs, and offices for the college faculty and administration. The building was designed to be fully integrated with the sloping site, carefully preserving many of the heritage oak and redwood trees, and featuring native and drought-resistant landscaping. The project is pending LEED Gold certification.
The celebration was attended by community members, college faculty, staff, board and administration, contractors, program managers, students, and regional elected officials. The mood was festive, with refreshments and conversations centering on the successful completion of the 10-year building program. The college president, Dr. David Wain Coon, led the formal presentation that also included comments by board members, administrators, students and elected officials.

