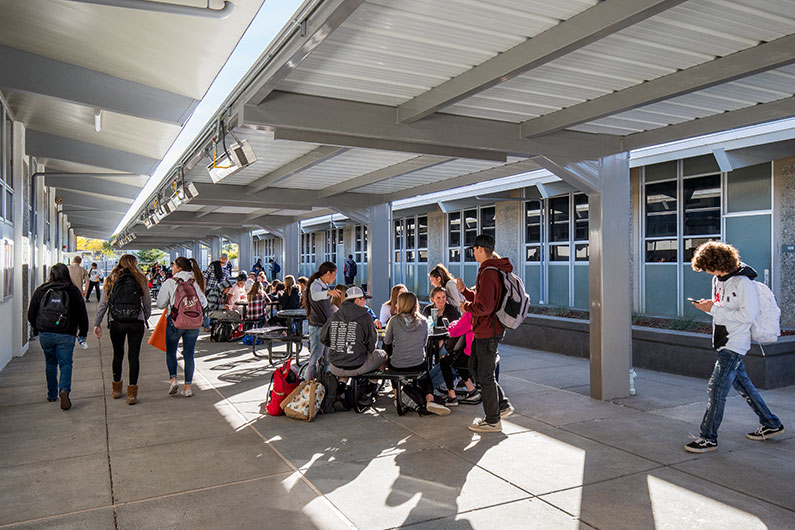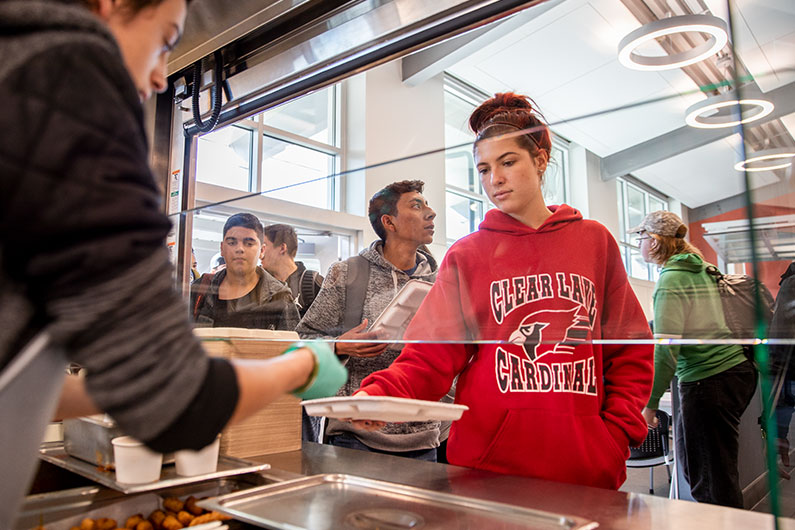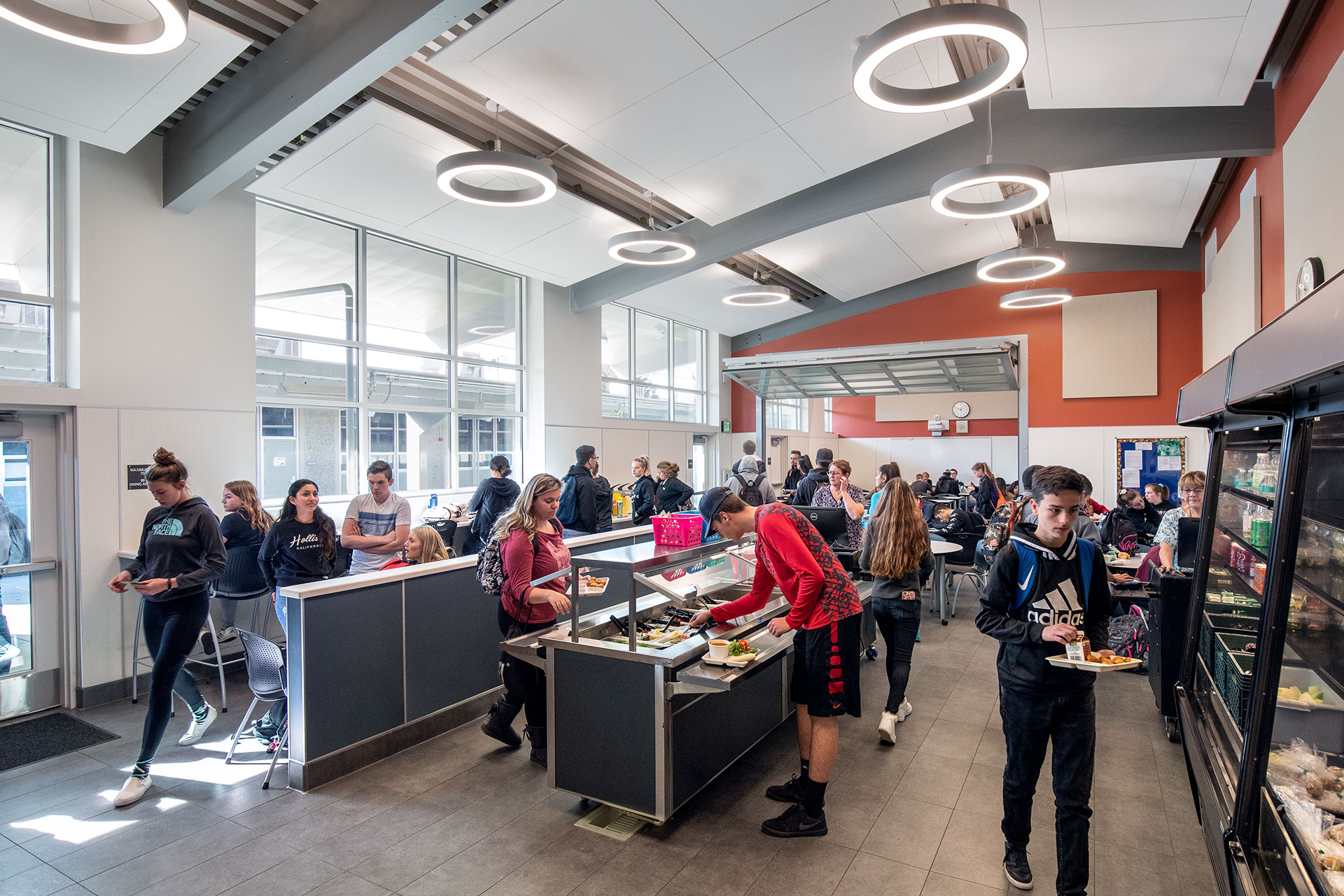In 2015, TLCD was hired to oversee the master planning and implementation of Lakeport Unified School District’s Measure T bond projects. One of the District’s most challenging and innovative projects was the conversion of a vocational automobile shop into a central kitchen and dining facility dubbed “the Nest” at Clear Lake High School.
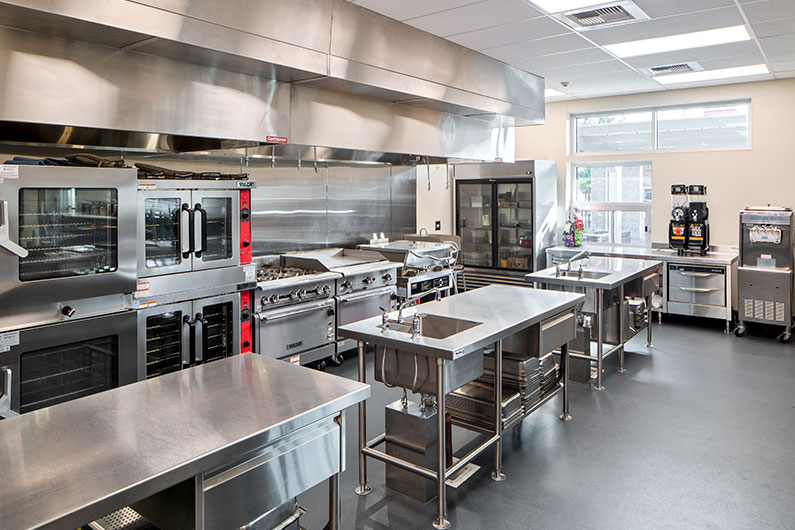
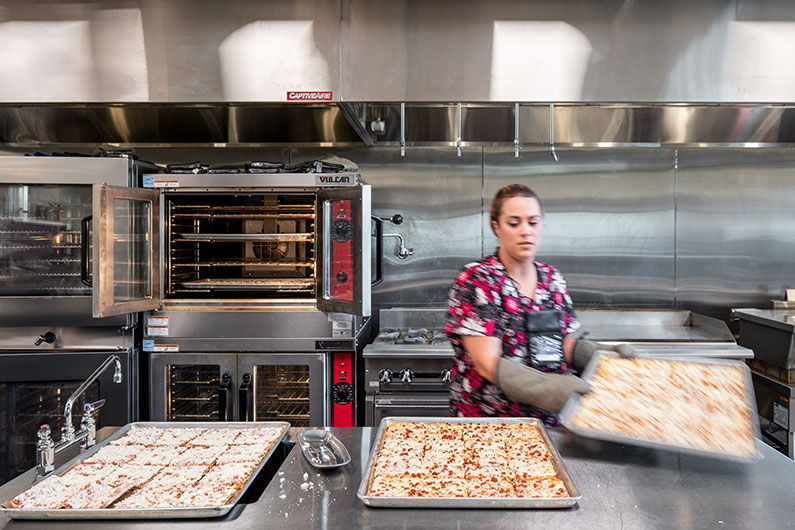
TLCD and food service consultant Larry Ballinger, readily accepted the challenge. Working closely with District staff and faculty, a design solution was crafted that resulted in a state-of-the-art production kitchen, which is also utilized as an educational laboratory for the high school’s new culinary program.
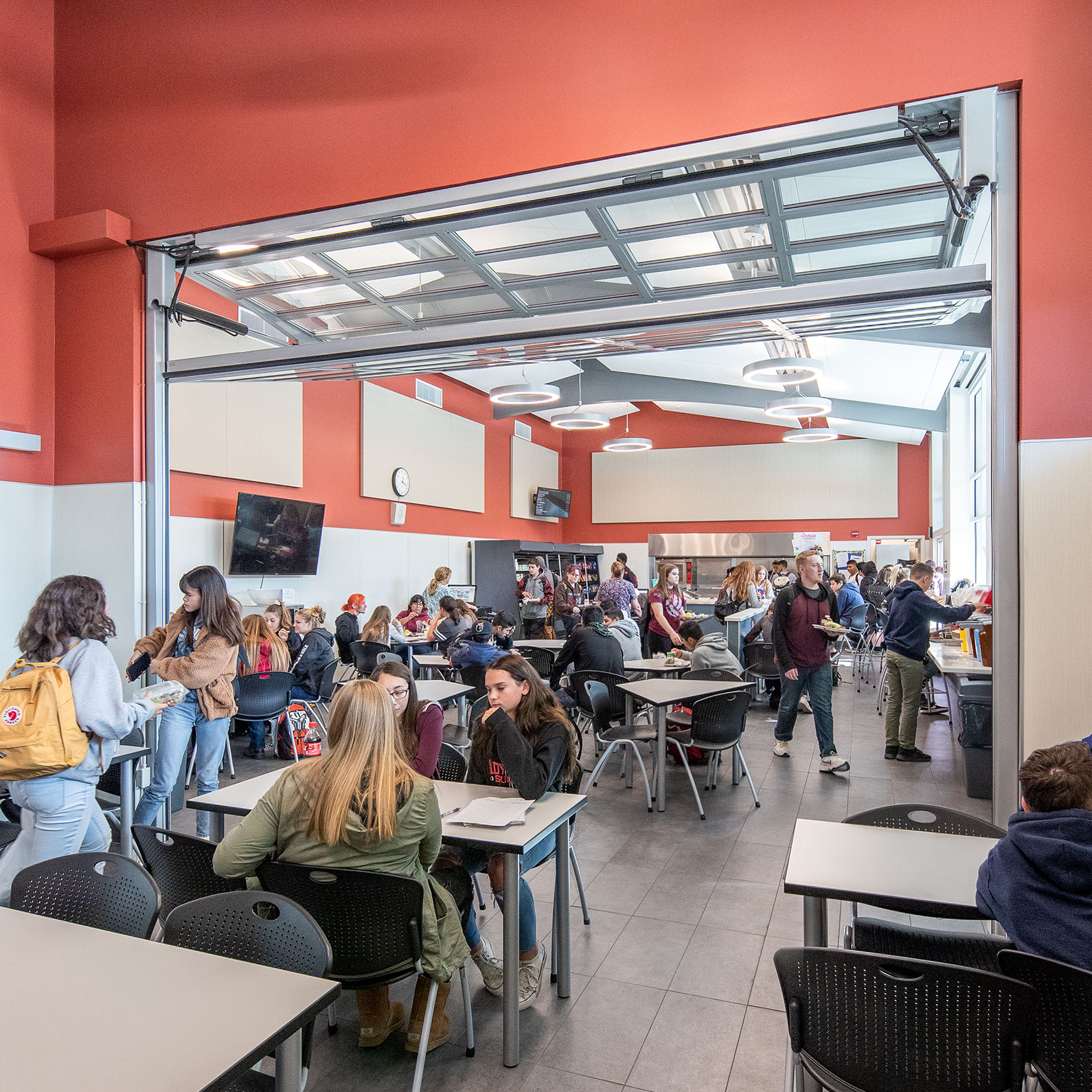
The modernization also included a daylit multi-purpose indoor dining facility with a large bifold door and a variety of seating options that help the space feel more like a contemporary café than a high school cafeteria. A large covered and landscaped outdoor dining area with a mixture of comfortable seating and gathering opportunities brings the total capacity to 425 students.
While the transformation of the indoor and outdoor space has been successful towards meeting the needs of the District, the transformation of the student experience has been even more successful at creating a sense of pride and community, and at attracting more students to eat a hot and healthy lunch.
