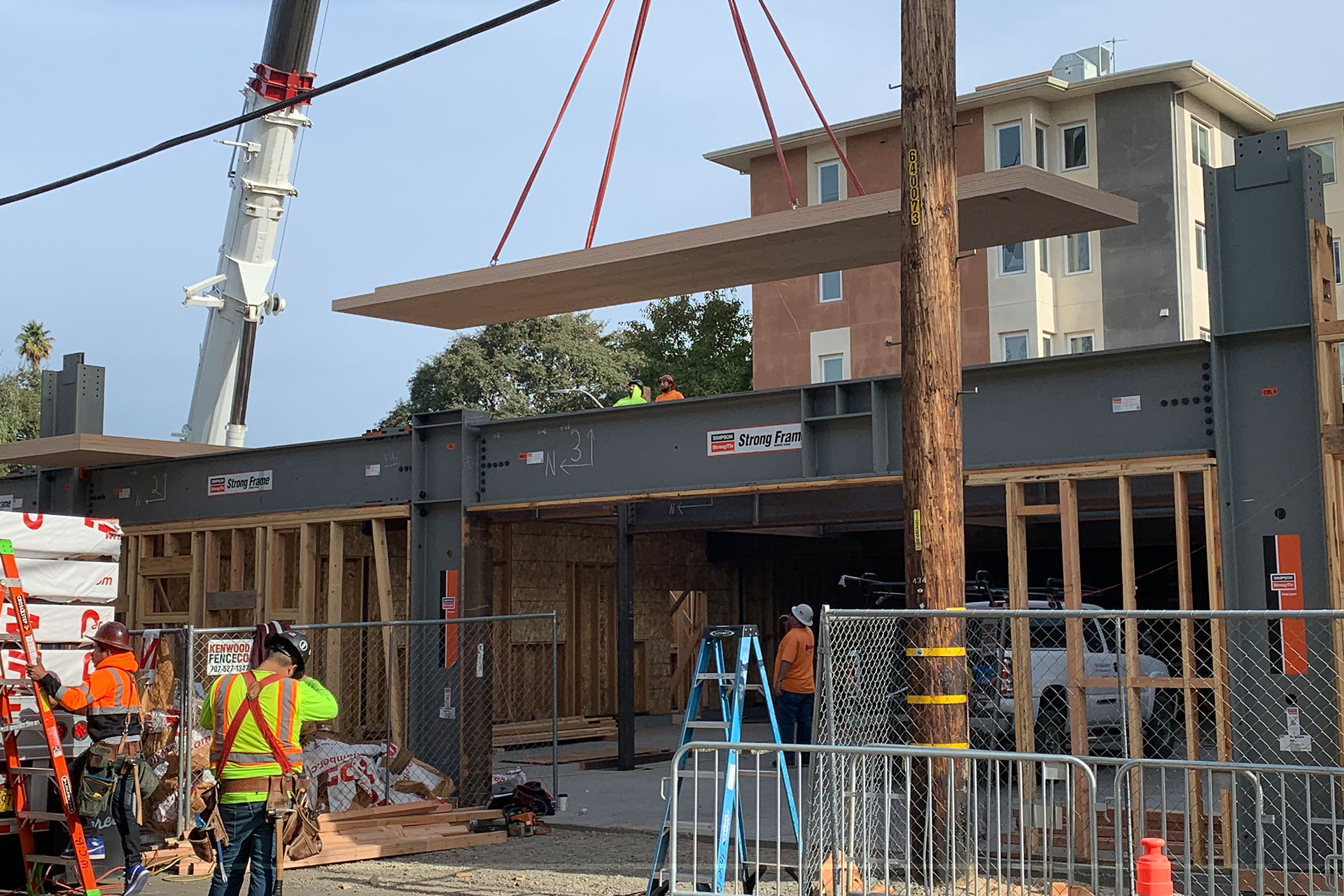This morning’s installation of a relatively uncommon building technology is on full display in downtown Santa Rosa at TLCD’s 4-story Art House project at the corner of 7th and Riley Streets. Cross-Laminated Timber (CLT) is a solid, wood panel product made from layers of lumber glued together.
At the Art House project, CLT is being used for the building’s “podium”. “Podiums” are a fire-resistive floor between parking and the residential units above. Podiums are typically constructed of post-tensioned concrete, an expensive and time-consuming process. In lieu of concrete, TLCD Architecture worked with developer Hugh Futrell Corporation and structural engineers MKM Associates to design the CLT podium.
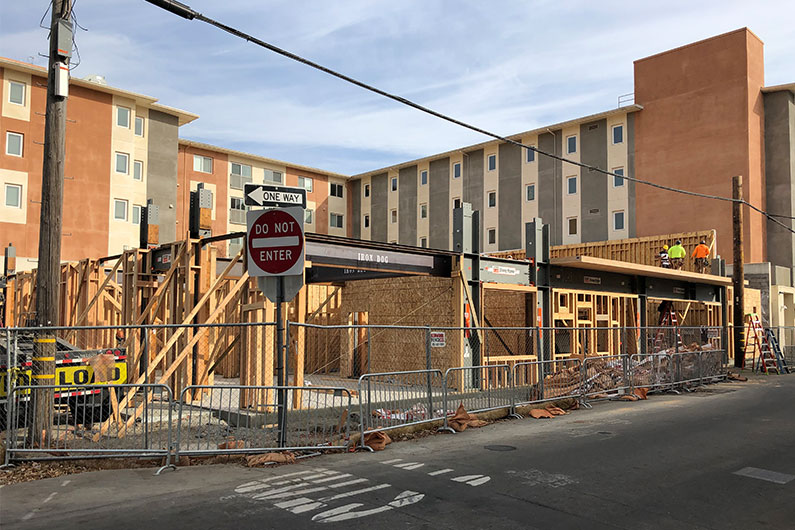
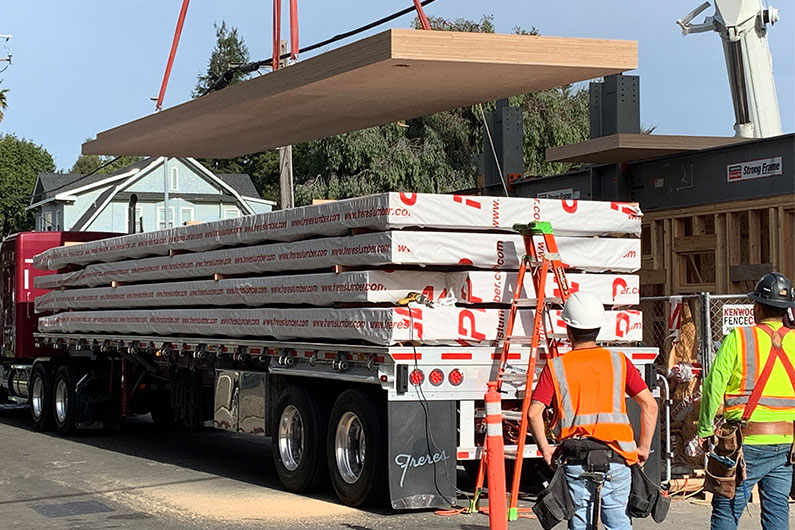
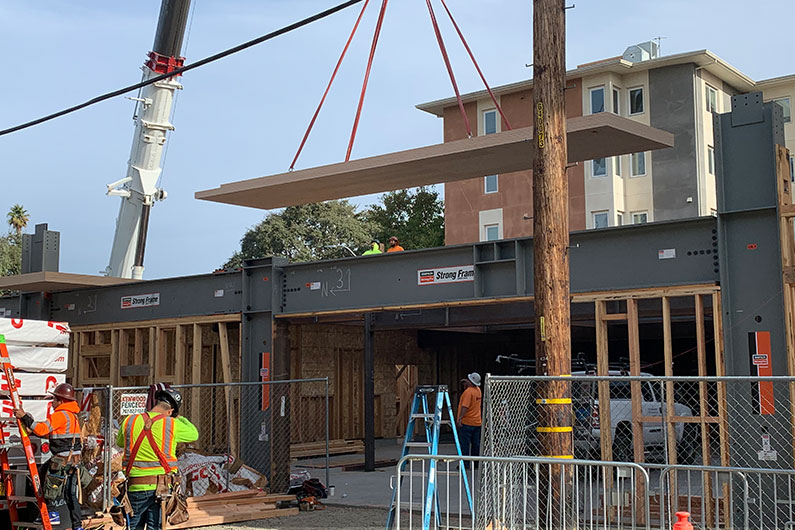
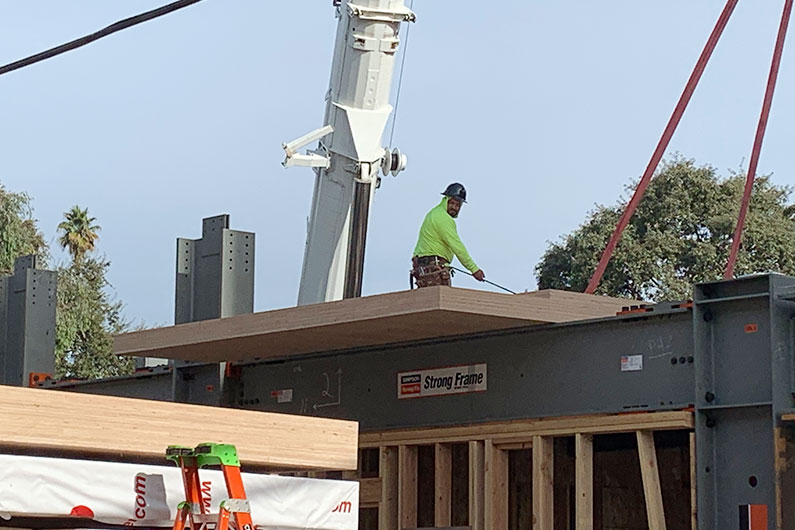
CLT Solutions in Montana was instrumental in integrating CLT into the design and getting this fabricated. The timbers will be installed in just days, instead of the many weeks a concrete podium would require. They provide the required fire rating in a thinner assembly – 9 5/8 inches in this instance, as opposed to 12 inches or more for post-tensioned concrete. This is due to the surface burning characteristics of mass timber. In a fire, the outer surfaces char thus insulating the core material and maintaining the structural integrity of the material.
CLT is a relatively new construction material in our area, though in the Pacific Northwest and other parts of the world entire high rises are being constructed with CLT. The current installation of CLT at our Art House project provides a glimpse into what may well be the future of construction for many building types.
Here’s a peek at the progress today…

