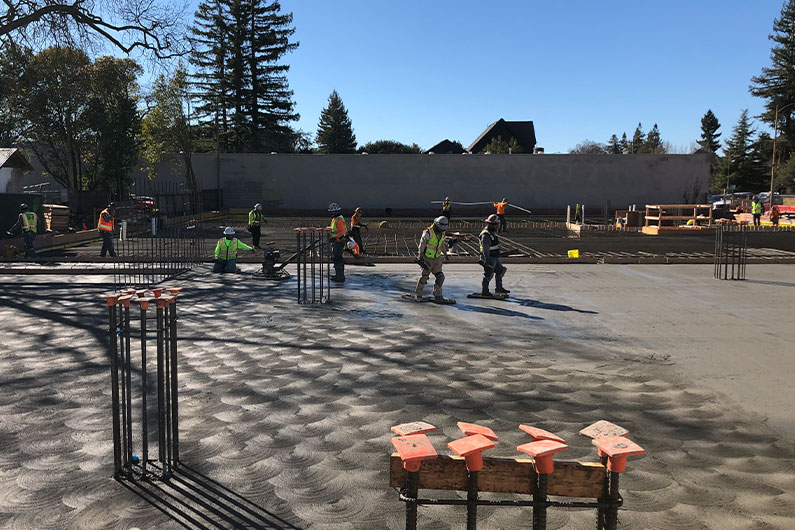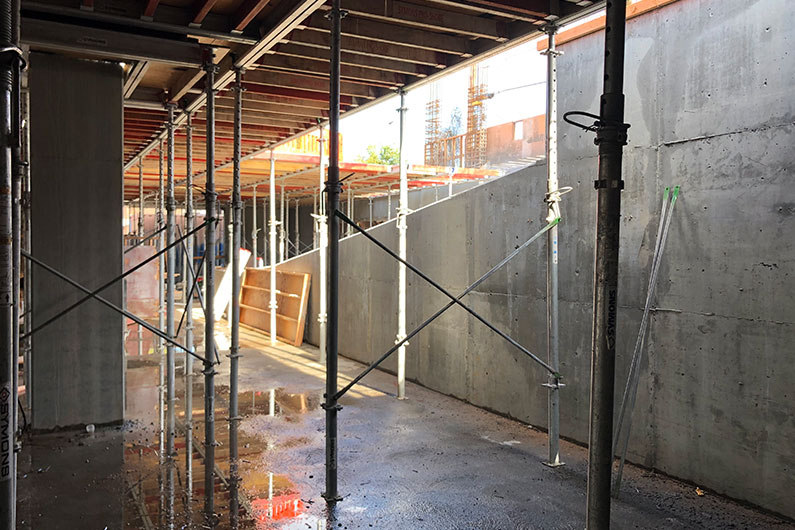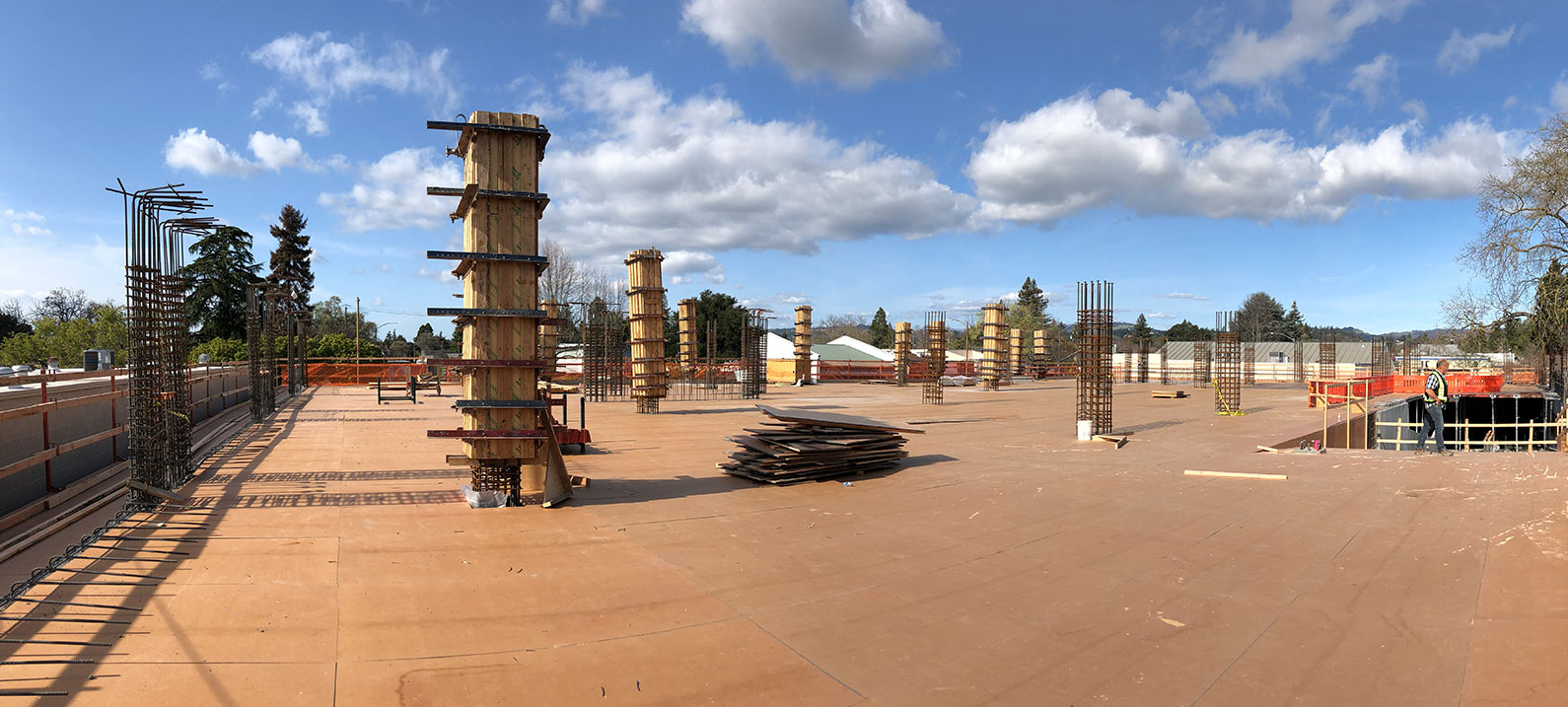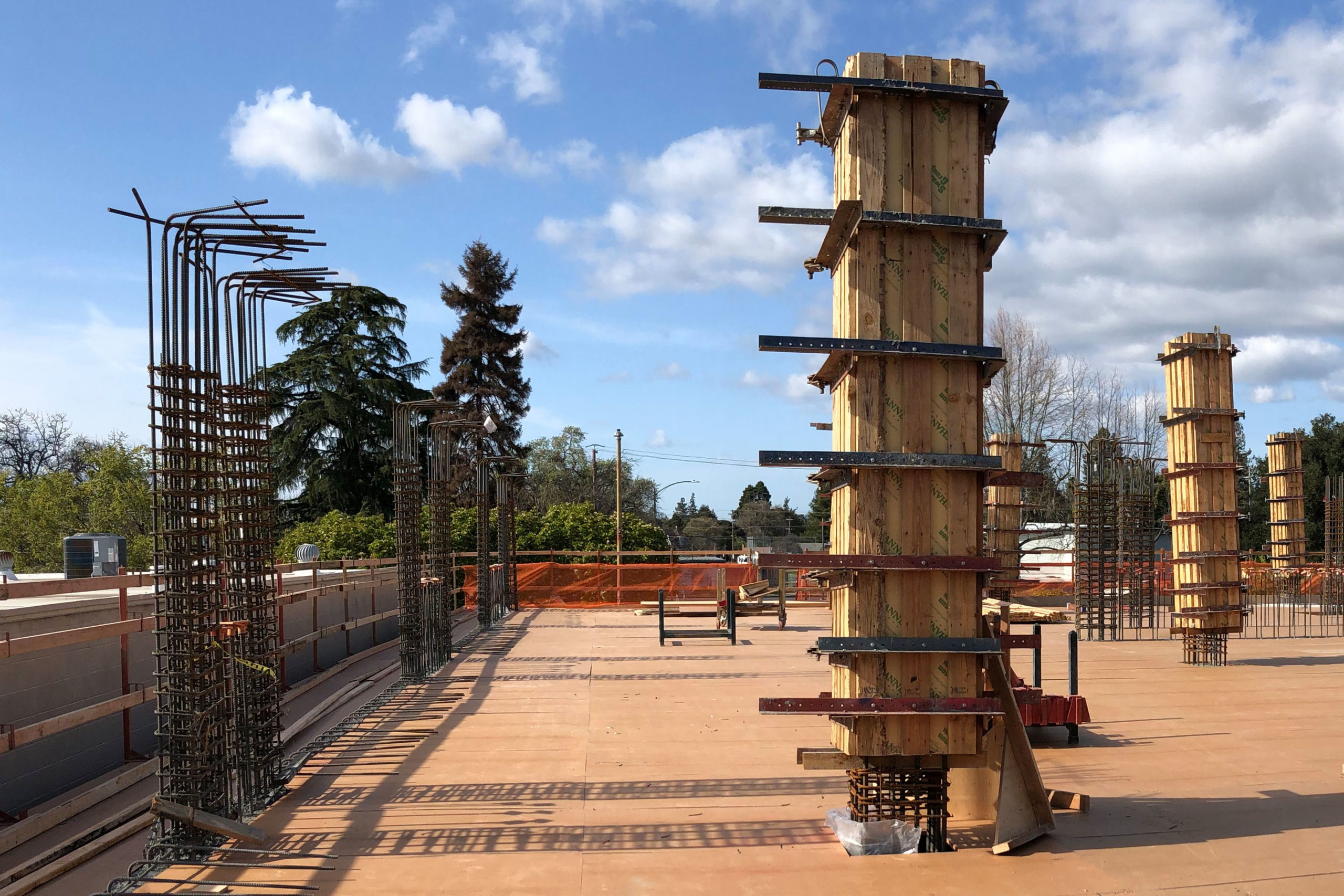Fifteen years ago, local developer Hugh Futrell decided to develop a market-rate urban multifamily housing project in Santa Rosa to help bolster the city’s housing inventory. Since then, the original design idea has morphed and matured into the 90-unit, 7-story building currently under construction at 888 Fourth Street. The approved design included an elevated pool deck, clubhouse and additional parking and extended to Third Street. However, that portion of the building was deleted to make way for a future 3-story apartment building. This created an interesting design problem: how to make up the lost parking in a building that was already built out to the property lines without digging a very costly basement.
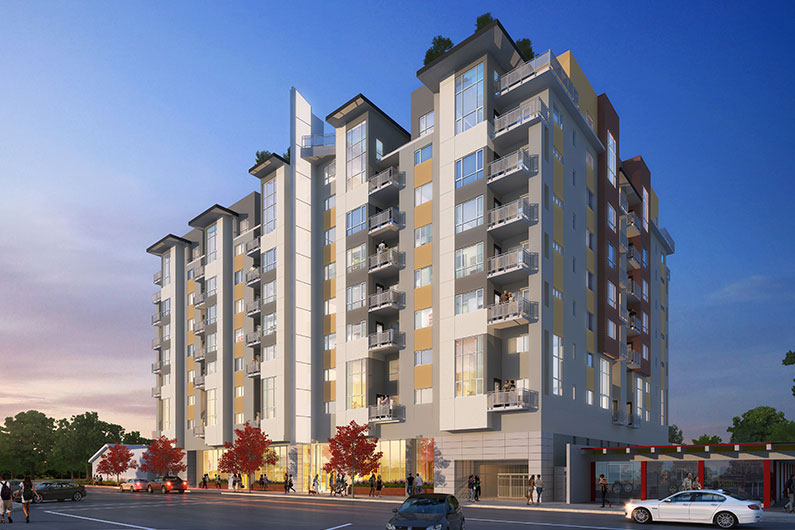
The solution involved rearranging the structural columns and adding a second parking level that extended over the ground floor lobby and amenity areas. Using Revit, we modeled several alternatives, evaluating the relationships of the adjacent spaces in 3D. The final design optimized the parking layout and achieved the owner’s requirements while preserving the integrity of the spaces below. A floor-to-ceiling band of horizontal perforated metal cladding was added to the facade to conceal the parking from view along Fourth Street. This helped emphasize the base of the building and provided natural ventilation to the garage to avoid having to install a costly mechanical ventilation system. The same exterior cladding was also used at the balcony and courtyard railings to tie the overall building composition together.
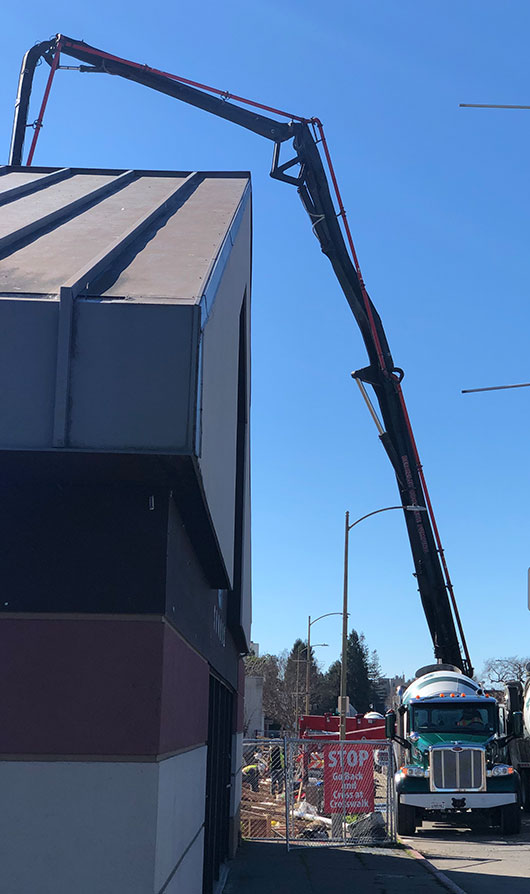
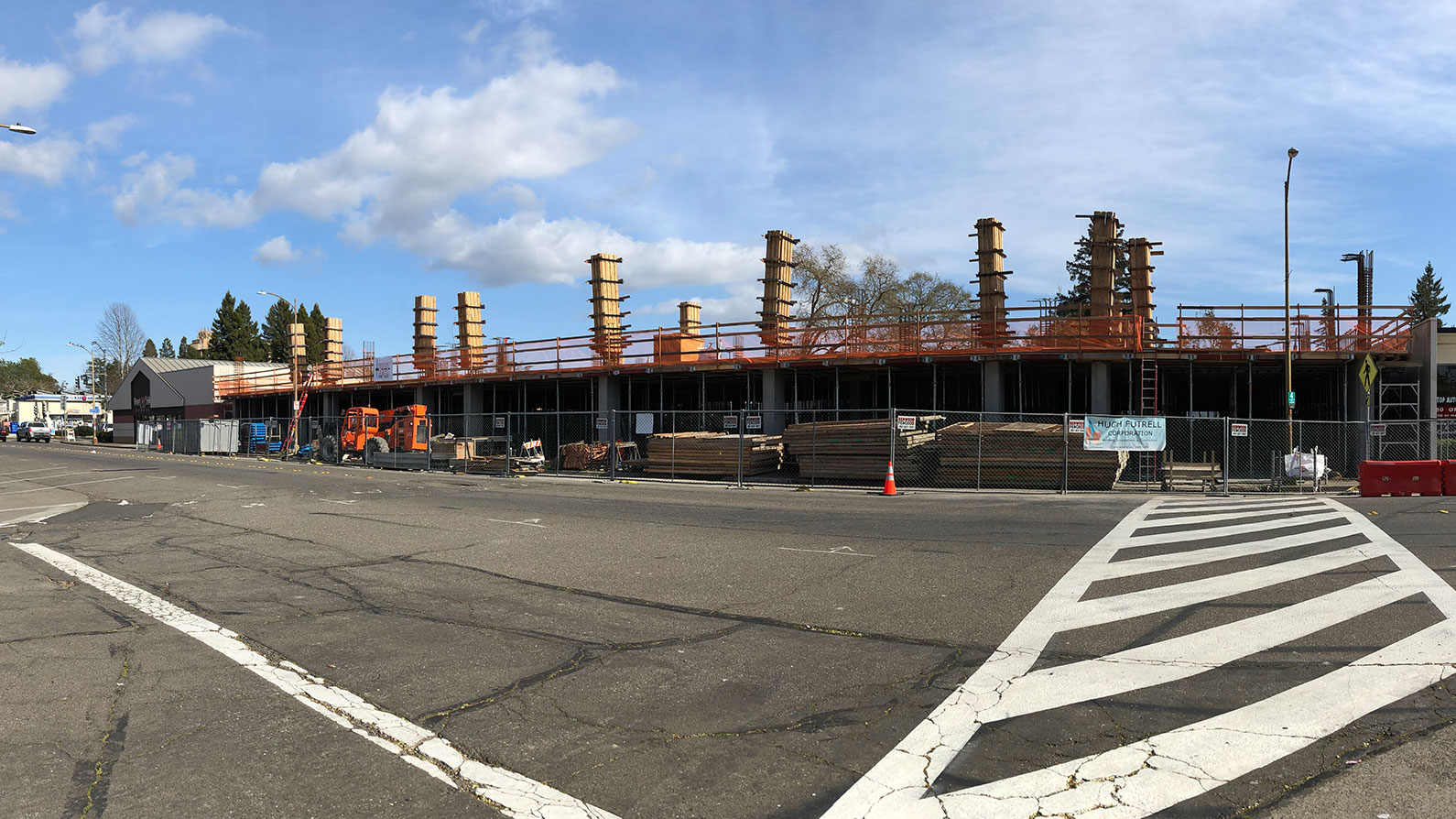
Infill development is often described as a “game of inches”. 888 Fourth Street is no exception. Whether it’s maximizing rentable floor area within the zoning constraints or orchestrating the complex logistical symphony of construction on a tight city site, the success of the project depends on clarity of design intent and skillful execution. When completed in 2022, 888 Fourth Street will be the largest urban infill mixed-use residential project in Santa Rosa this century. It will offer its tenants comfortable living units, robust amenities and spectacularly sweeping views of the surrounding area from the rooftop deck. Less obvious – but no less important – will be the satisfaction of the team who, through collaborative, inspired design, delivered a beautiful building that provides our community with much needed housing just a short stroll from downtown.
