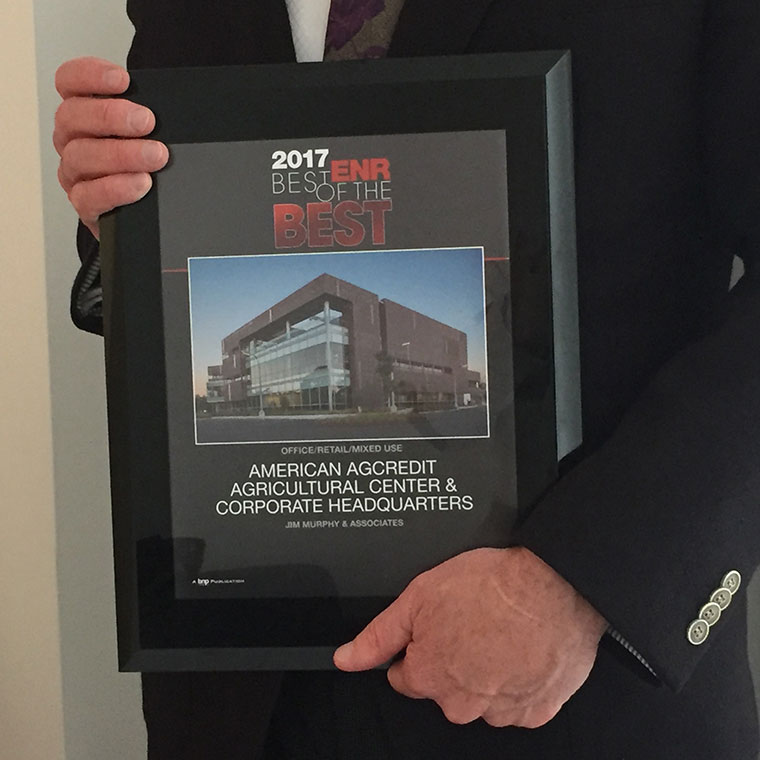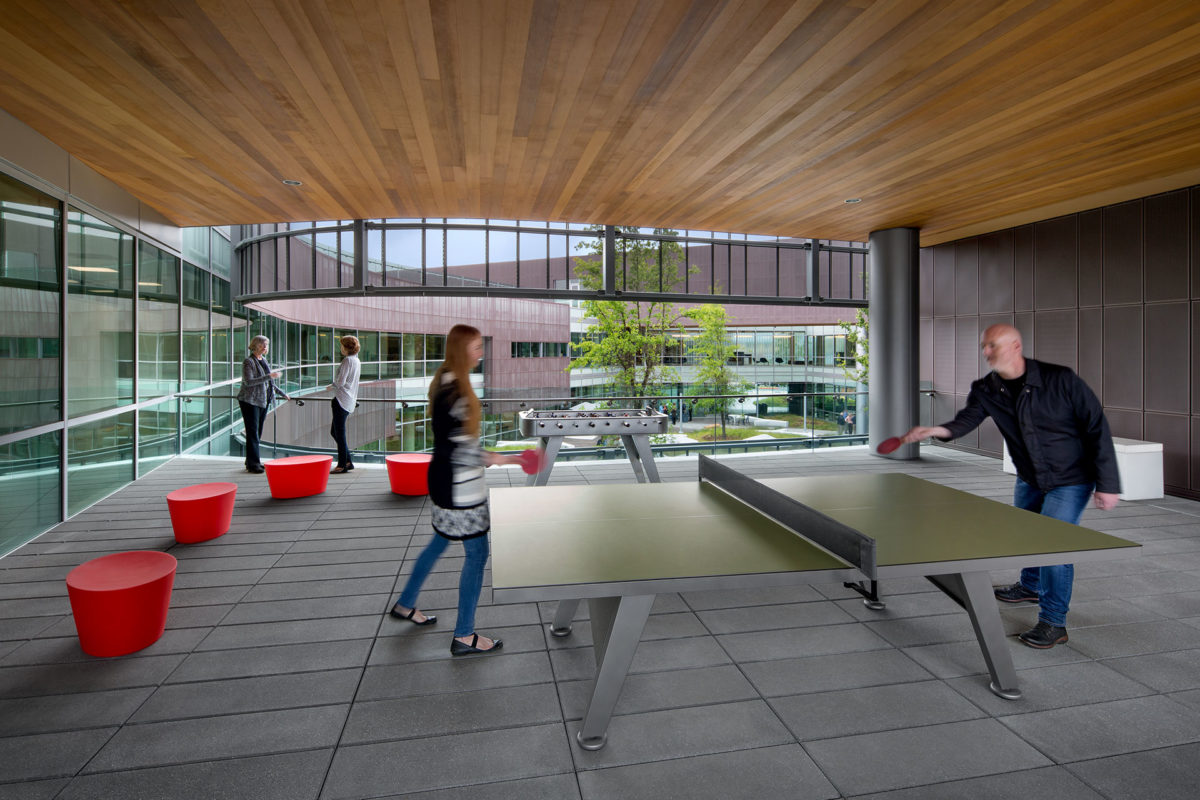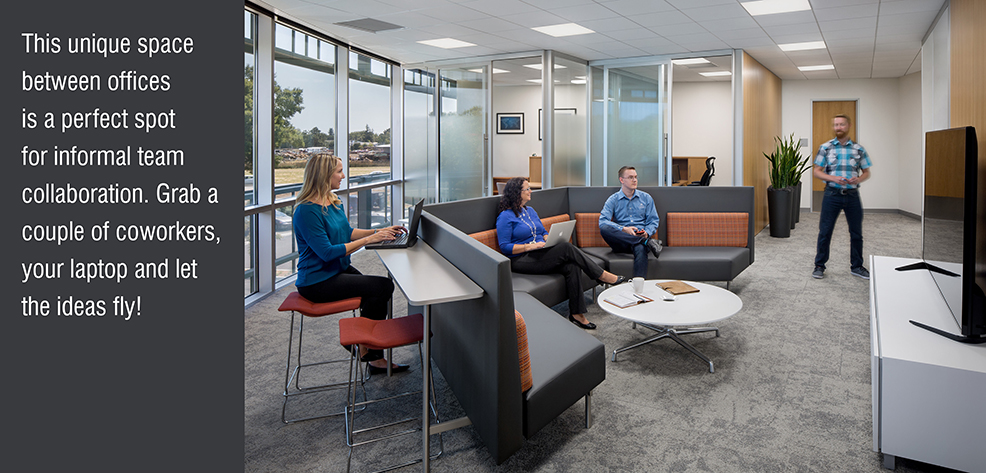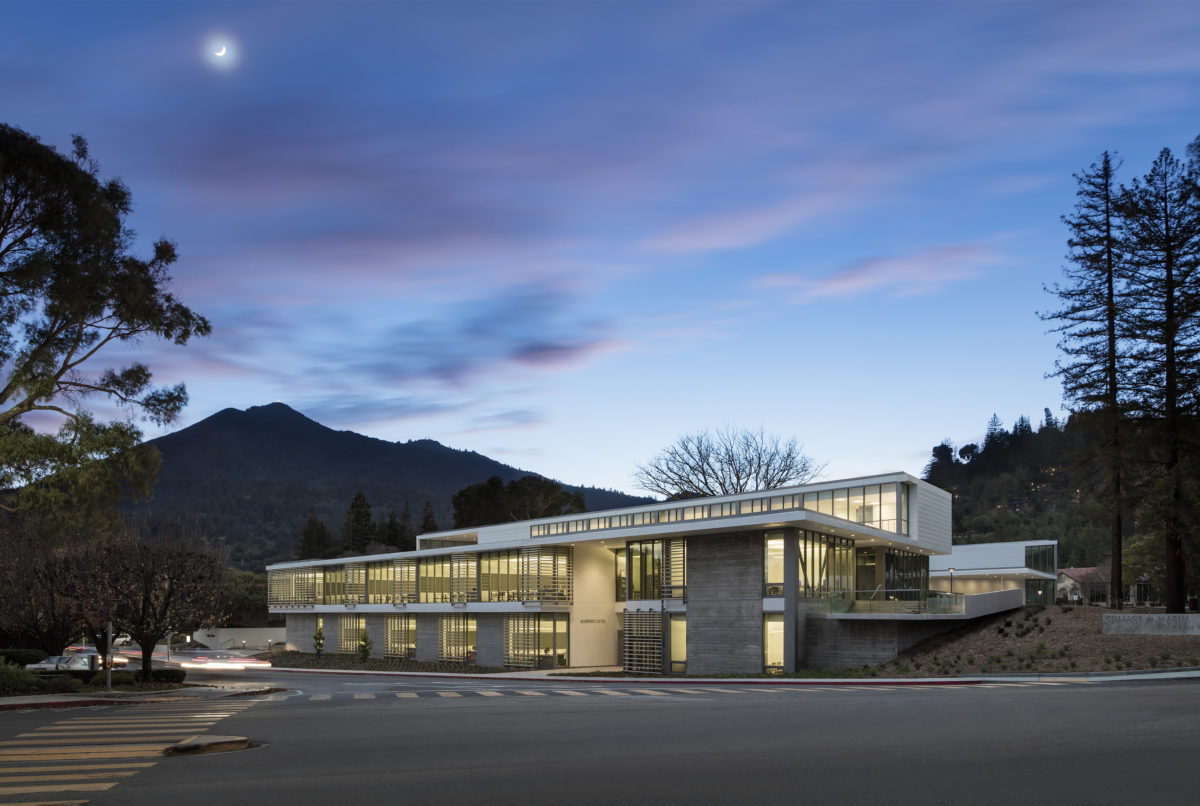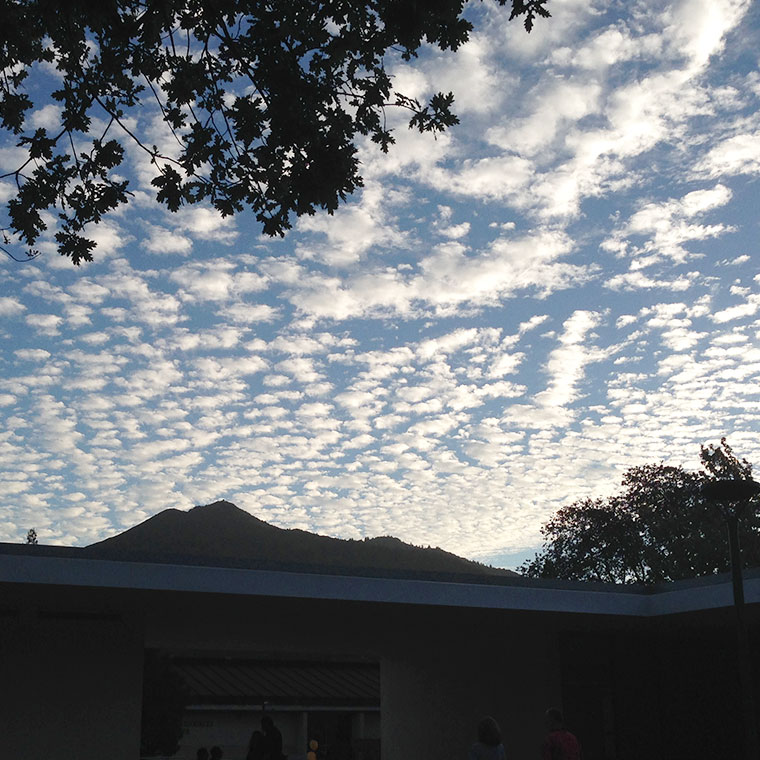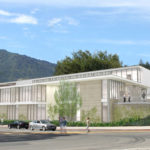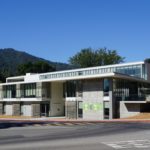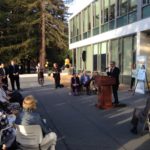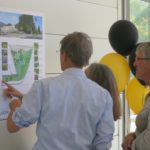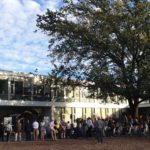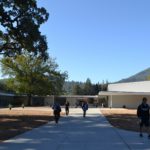Tag: Sustainable Design
Creating Unique Spaces that Enhance Culture
From the beginning, American AgCredit challenged TLCD Architecture to design their headquarters building with “movement” in mind. Concepts like clear circulation, inside-outside views, places to connect and flex space were part of the design conversation. This allowed us to explore opportunities beyond traditional office zones and look at the spaces “in-between” as a way to enhance work culture. Interior spaces range from furnished skybridges to quiet alcoves, while exterior spaces are as diverse as a large landscaped central courtyard to a ping-pong deck. There are many examples throughout the new American AgCredit Headquarters building – and they demonstrate how carefully crafted detail, finishes and artwork can help create a truly exceptional workplace.
These concepts are not unique to the office environment. We bring many of these considerations to our work for educational and healthcare clients. The opportunity to design these “in-between” spaces for collaboration, communication and well-being at a college or medical campus has far-reaching impact.
AIASF Design Award Winners Announced
 The Bay Area architectural design community celebrated its finest last night at the 2016 AIASF Design Awards program at the Herbst Theater in San Francisco. The TLCD Architecture + Mark Cavagerno Associates team was presented with an Honor Award for the College of Marin Academic Center.
The Bay Area architectural design community celebrated its finest last night at the 2016 AIASF Design Awards program at the Herbst Theater in San Francisco. The TLCD Architecture + Mark Cavagerno Associates team was presented with an Honor Award for the College of Marin Academic Center.
The new Academic Center has transformed the College of Marin’s Kentfield campus by thoughtfully engaging three generations of buildings and landscape, to create a new sense of community, and a welcoming gateway to the campus. The jury for the AIASF Design Awards commented:
“The scale of the gorgeous layered boxes is just right. The simple massing, limited surface palette, and the telegraphed linearity make a striking composition with the stately heritage trees. The organization and planning within the landscape has its roots in good campus history.”
TLCD Architecture and Mark Cavagnero Associates are thrilled to be recognized with an Honor Award for this project and our team looks forward to future collaborations.
College of Marin Celebrates Successful Measure C Bond Projects
College of Marin held a celebration Thursday afternoon to mark the completion of the Measure C Bond Program, and the ribbon-cutting for the newly completed Academic Center, which was designed by the team of TLCD Architecture + Mark Cavagnero Associates. Don Tomasi and Brian Wright represented TLCD Architecture at the event, along with John Fung and Olga Kozachek from Mark Cavagnero’s office.

Situated at the corner of College Avenue and Sir Francis Drake Boulevard, the new Academic Center, provides a welcoming front door to the Kentfield campus. The 43,000 square foot building houses 16 classrooms, a 100-seat lecture hall, 3 computer labs, and offices for the college faculty and administration. The building was designed to be fully integrated with the sloping site, carefully preserving many of the heritage oak and redwood trees, and featuring native and drought-resistant landscaping. The project is pending LEED Gold certification.
The celebration was attended by community members, college faculty, staff, board and administration, contractors, program managers, students, and regional elected officials. The mood was festive, with refreshments and conversations centering on the successful completion of the 10-year building program. The college president, Dr. David Wain Coon, led the formal presentation that also included comments by board members, administrators, students and elected officials.

