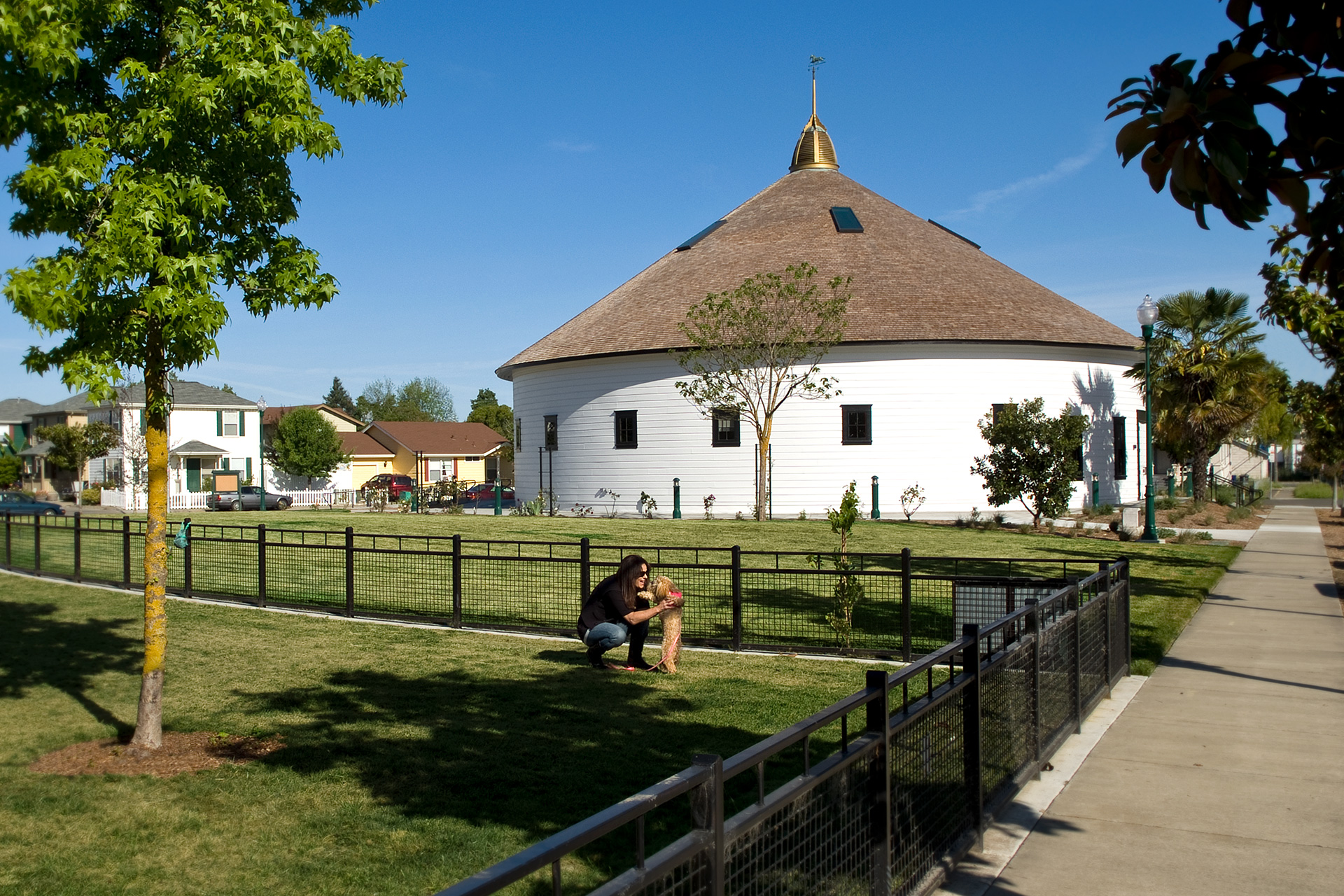With the passage of time, the needs of a community can shift and evolve; the original design of a particular building or site can be reimagined to serve a new purpose. Adaptive reuse architecture is an opportunity to transform existing real estate into vibrant spaces that are rich with character and new life. This process is not only more sustainable than new construction, it can also help preserve the history and architectural significance of a building. We embrace these projects for the potential they present for urban revival, as well as the unique challenges that accompany complex renovations.
We’re excited to feature three unique TLCD adaptive reuse projects in Sonoma County.
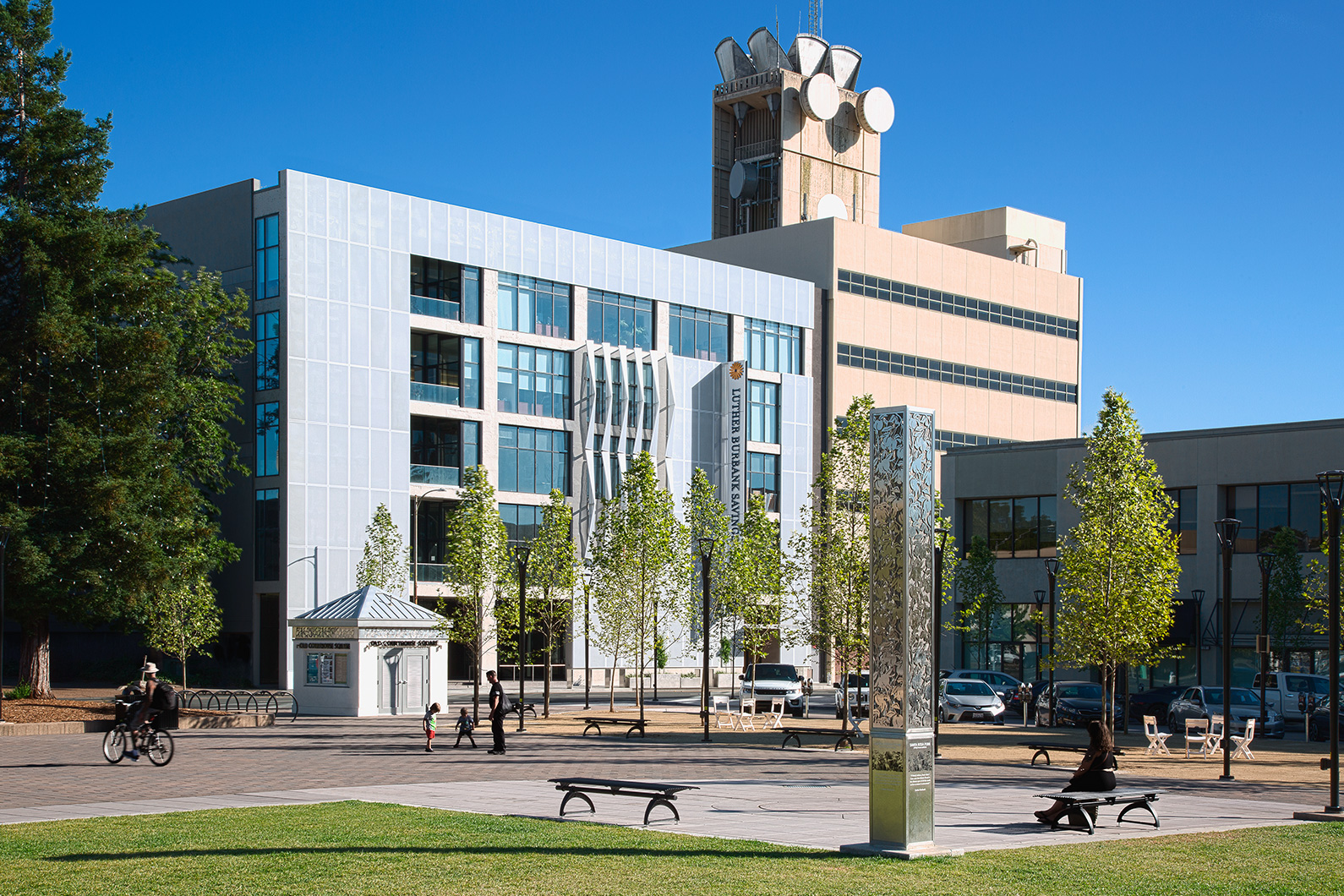
Museum on the Square:
Concrete Bunker to Contemporary Office
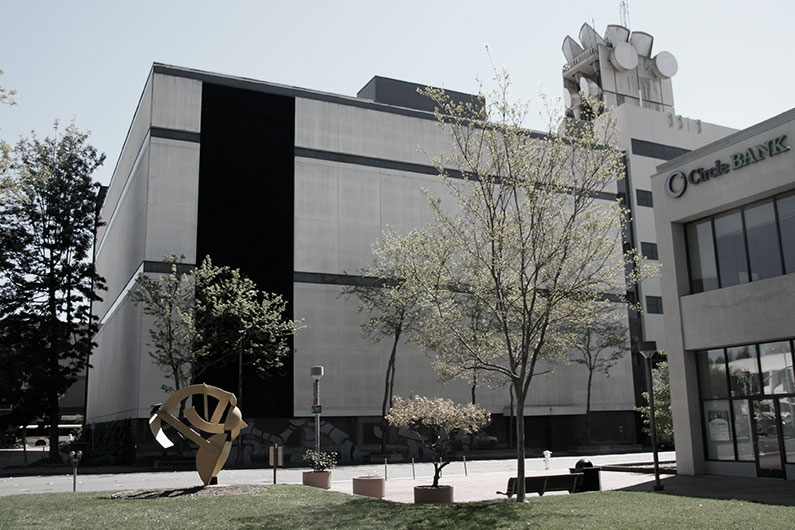
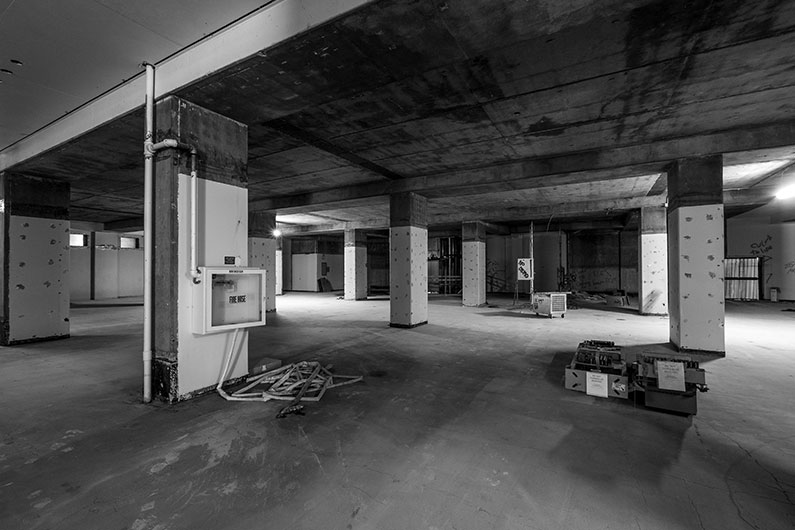
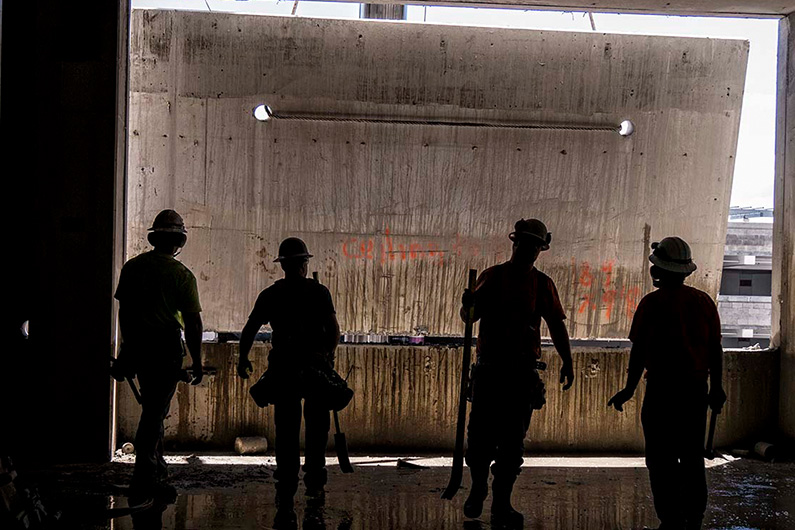
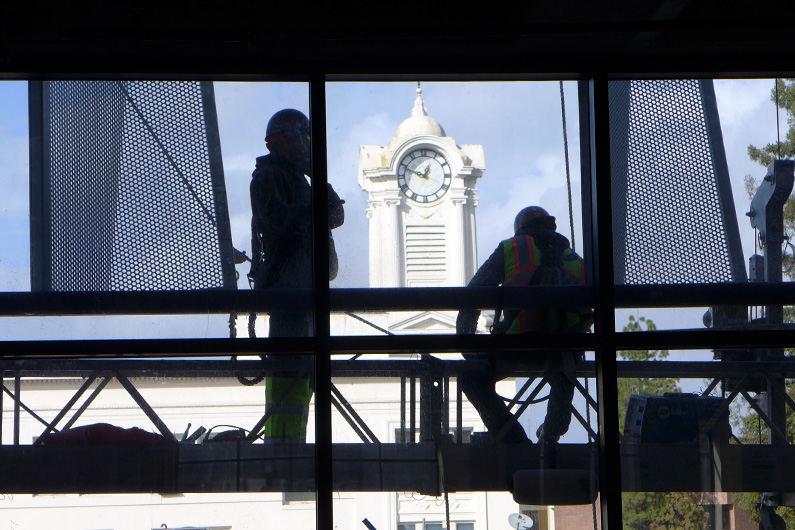
What do you do with a 1960’s concrete bunker sitting in a prime location in downtown Santa Rosa? Formerly an AT&T telephone switching facility constructed to withstand a nuclear blast, this eyesore sat vacant for two decades before the City of Santa Rosa’s Redevelopment Agency selected the team of TLCD Architecture and Hugh Futrell Corporation to renovate the building into a mixed-use and class A office space.
Converting a windowless building with exterior concrete walls as thick as 22 inches involved cutting out huge sections of the façade to allow sunlight to flood into the building through floor-to-ceiling windows. While renovating the entire building, we simultaneously designed our own offices on the second floor. A creative habitat with soaring 16-foot high ceilings and an open floor plan began to take shape. The story of the renovation of Museum on the Square and the design for TLCD’s Office are a case study in transforming urban blight into contemporary office space.
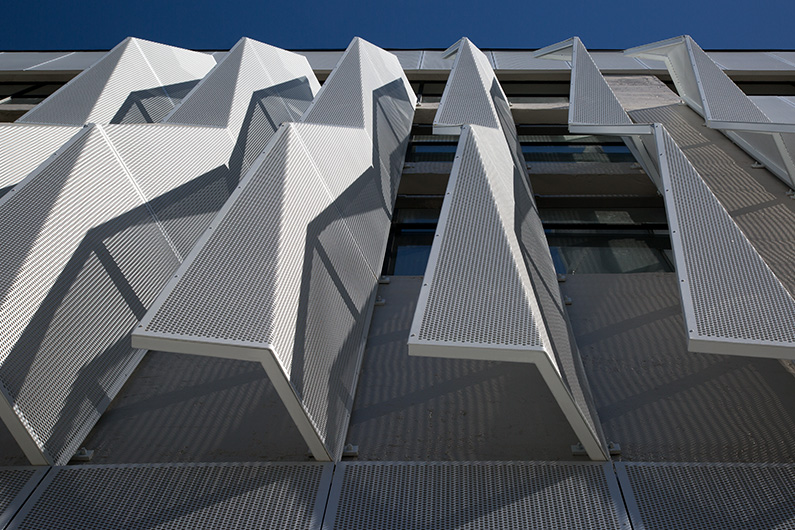
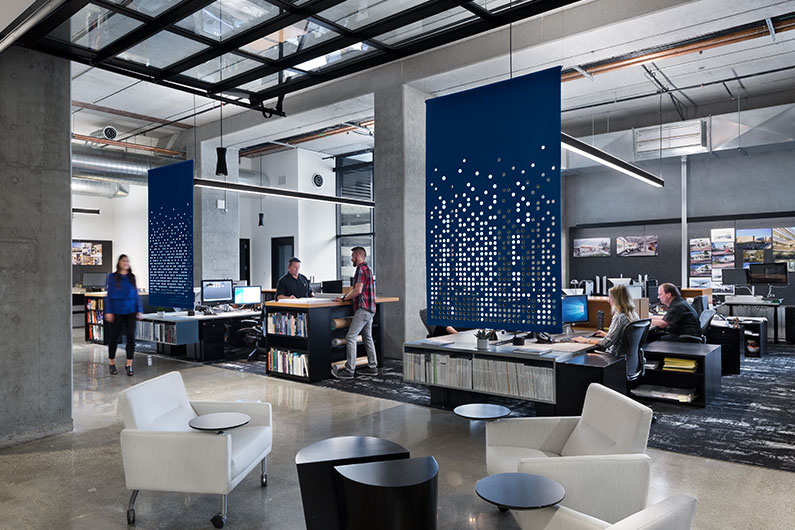
The Museum on the Square adaptive reuse of an abandoned 100,000 square foot former AT&T switching station, located in the center of Santa Rosa, helped spur redevelopment of the downtown core. TLCD’s involvement as design architect for the project was crucial, transforming the former concrete monolith into a cutting-edge glass and steel jewel. In other mid-rise projects such as Art House and 888 Fourth Street, TLCD has continued to play a key community-impact role, bringing aesthetic and practical sensitivity to the heart of the City.
Hugh Futrell, Chief Executive Officer
Hugh Futrell Corporation
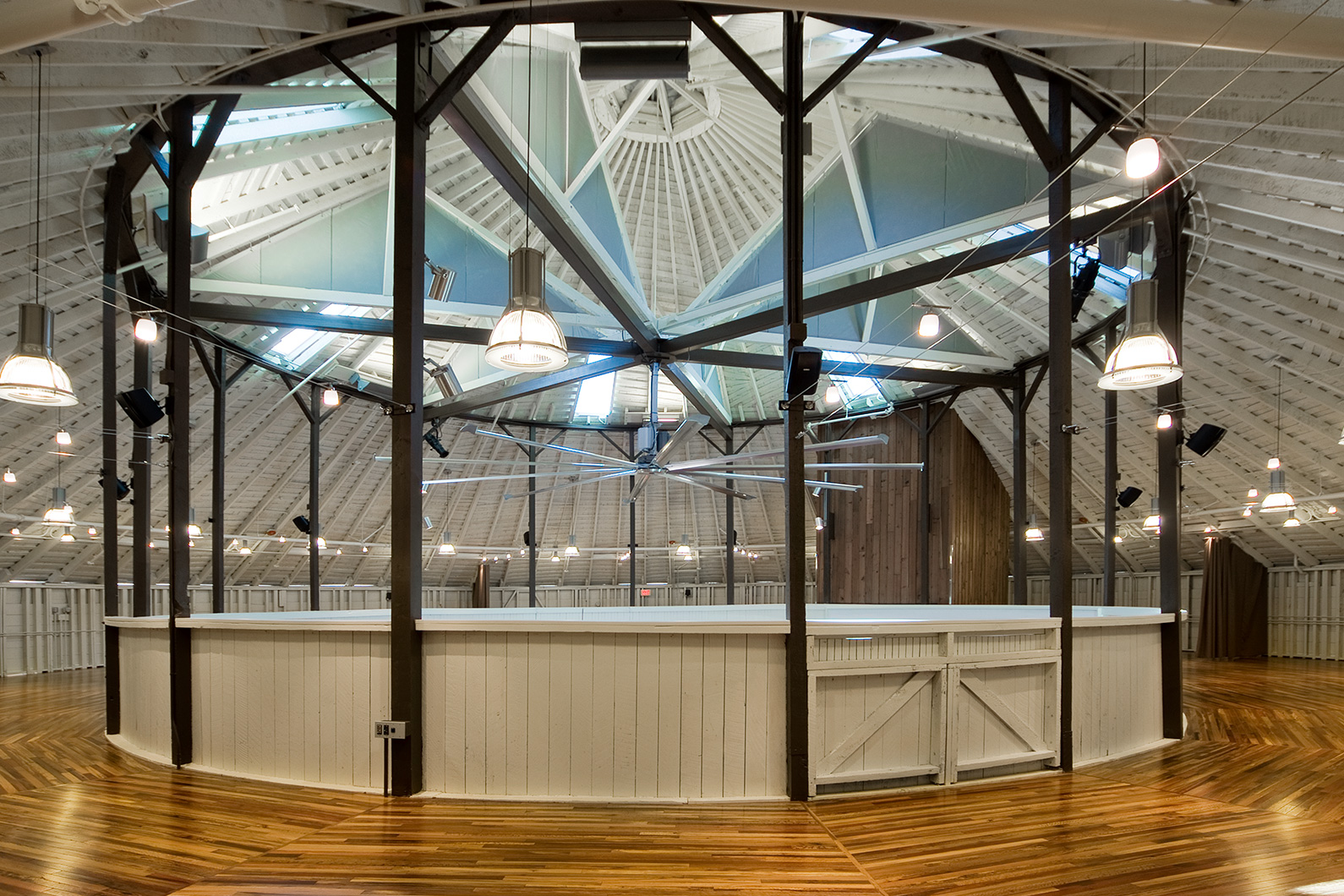
DeTurk Round Barn:
Historic Preservation with a Community Purpose
DeTurk Round Barn was built in 1891 by Isaac DeTurk as a horse stable for his prize-winning stallion. It is one of only two true round barns remaining in the State of California. The residential West End Neighborhood of Santa Rosa happens to be home to the DeTurk Round Barn which is on the National Register of Historic Places. A shuttered City-owned property falling into disrepair, the Parks and Recreation Department sprang to action with concerns that this national treasure could fall to the ground in a windy weather event. TLCD was hired to breathe new life into the barn and surrounding park-like parcel. Through a series of public community engagements, the new purpose of the structure was imagined as a community event center.
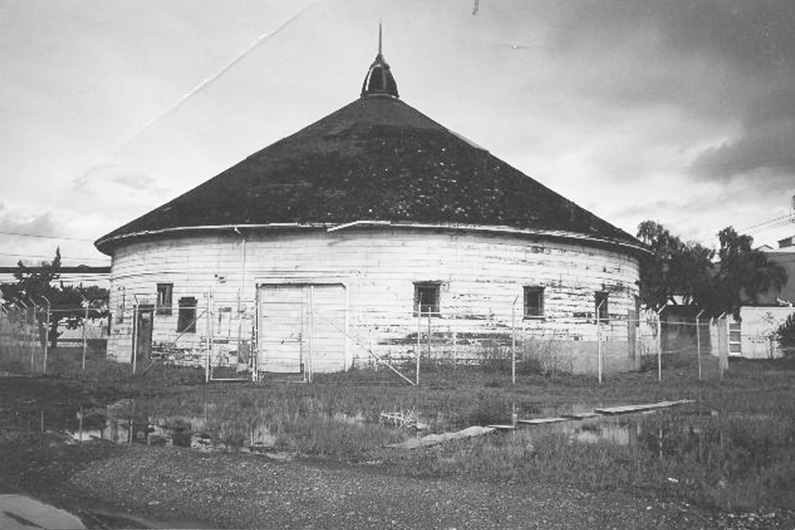
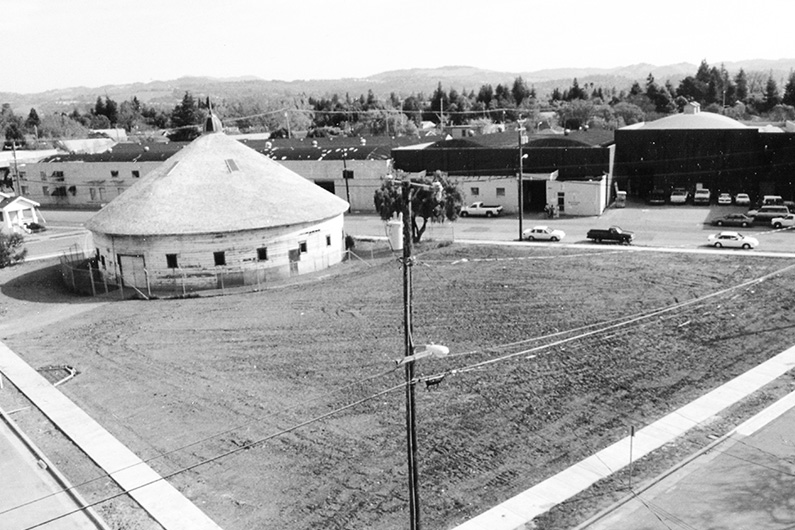
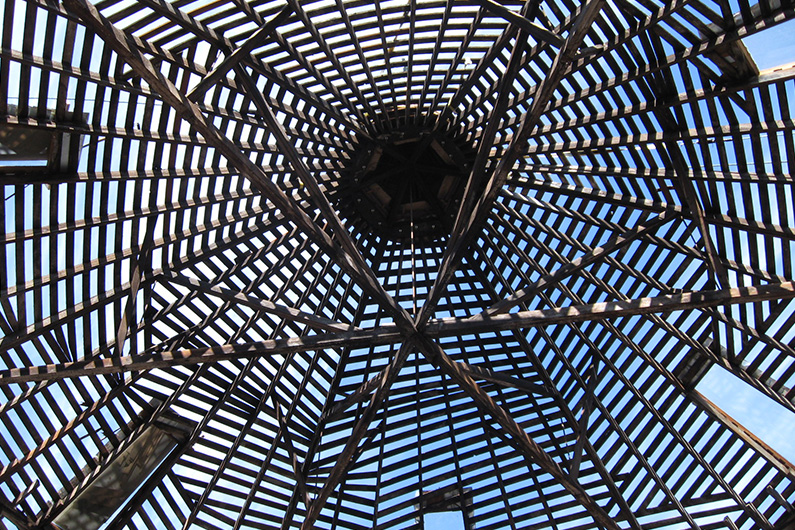
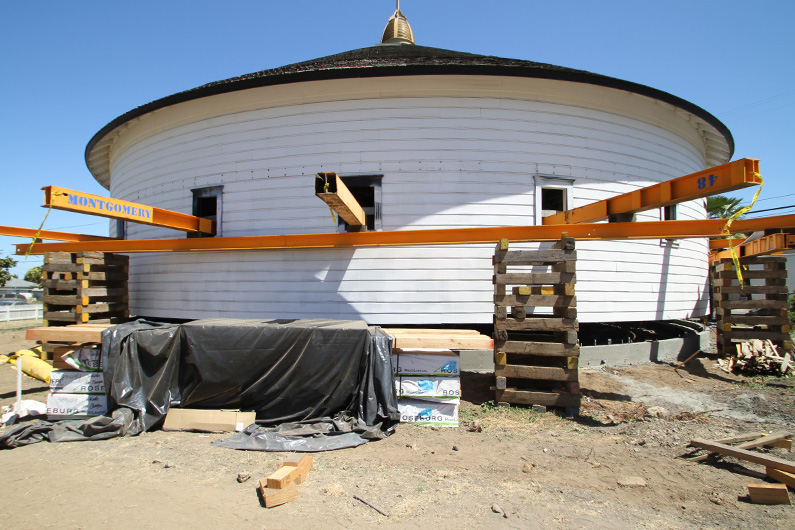
Working to realize the vision of the City of Santa Rosa and the West End Neighborhood Association, the design showcases the historical features of the building, while creating a unique gathering space for public and private events. Since its transformation to an event center, the parcel is used as a community gathering place featuring a Vintage Rose Garden with heirloom varietals selected and planted by neighbors and a fenced Dog Park for furry community members. The legacy of DeTurk Round Barn lives on in the robust use of the facility and its transformation captured in this video created by Day Dreamer Cinema.
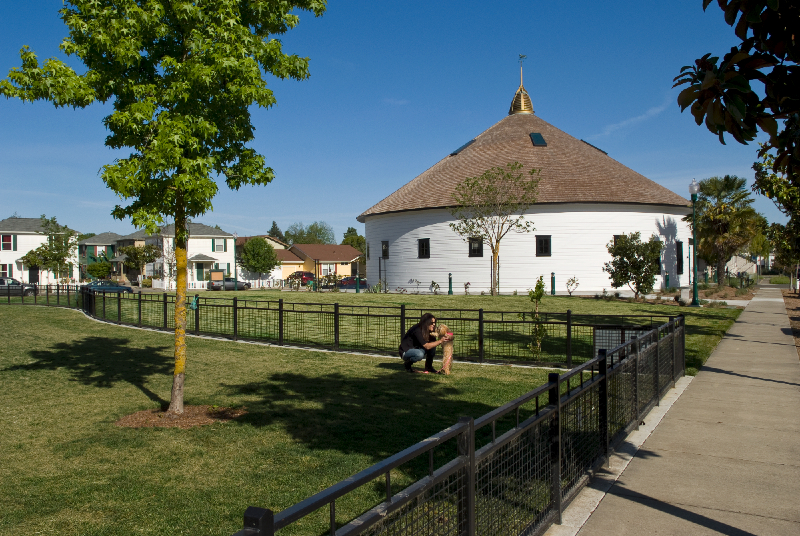
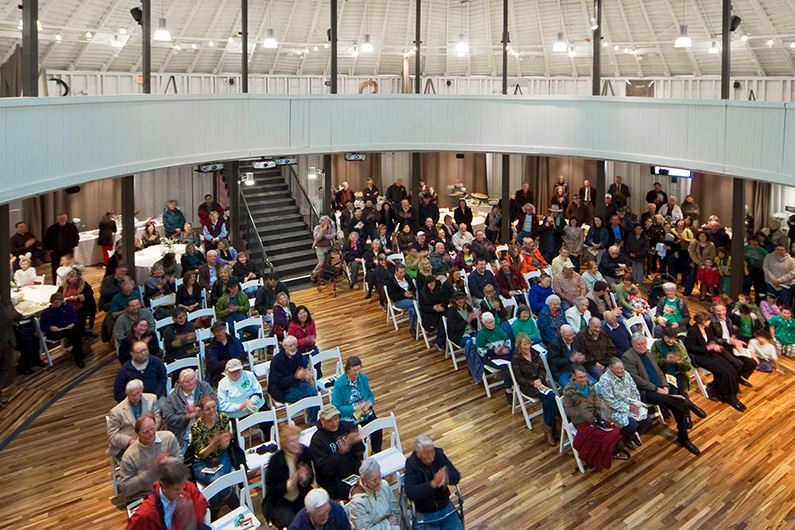
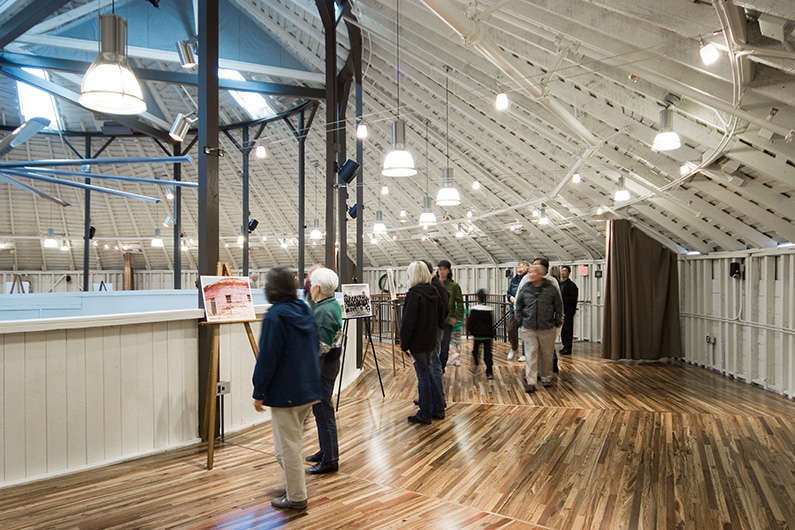
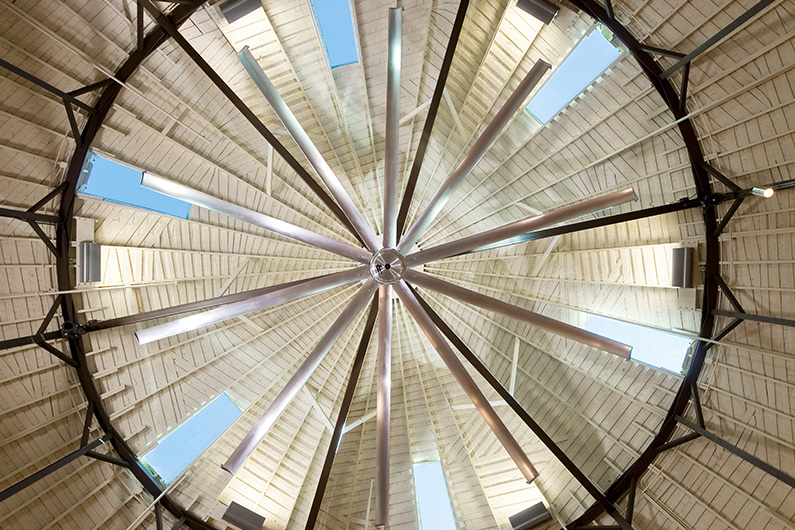
The Santa Rosa West End Neighborhood Association is fortunate to have such a stunning historic landmark in our neighborhood and be able to utilize the DeTurk Round Barn for our bi-annual general meetings. Neighbors and the association gather to tend to the roses and surrounding gardens to create a beautiful outdoor meeting area. We also host our neighborhood summer picnic at the DeTurk Round Barn Park every other year.
Katie Cramer, Board Member
Santa Rosa West End Neighborhood Association
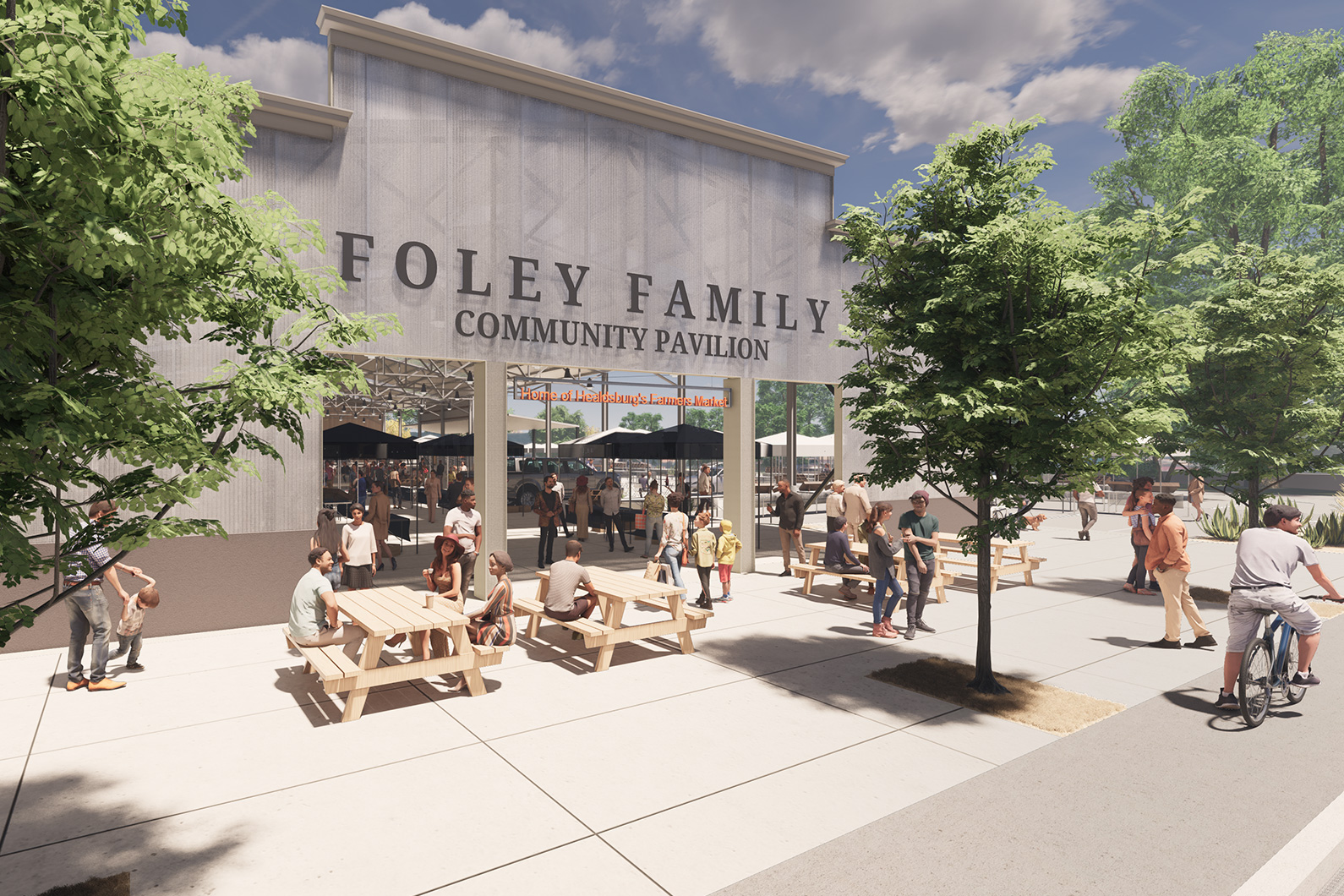
Foley Family Community Pavilion:
Transforming a Warehouse into an Event Space
A circa 1922 building sitting just off the Healdsburg Square is in the process of being transformed into a lively event space and has rallied the community together in the process. Formerly a fruit packing warehouse, the building was slated for demolition when local architect, Alan B. Cohen and landscape architect, Andrea Cochran approached TLCD with a proposition to explore new uses for the structure.
Change takes time – and on this project, an intense public participatory process has stretched out over several years before coalescing the needs of all interest groups. The design for the Foley Family Community Pavilion literally “peels back history” to reveal and preserve the industrial building’s structural trusses donned with decorative lighting and sound system infrastructure. This two level venue is the future location for concerts, weekly farmers markets, and all varieties of public events.
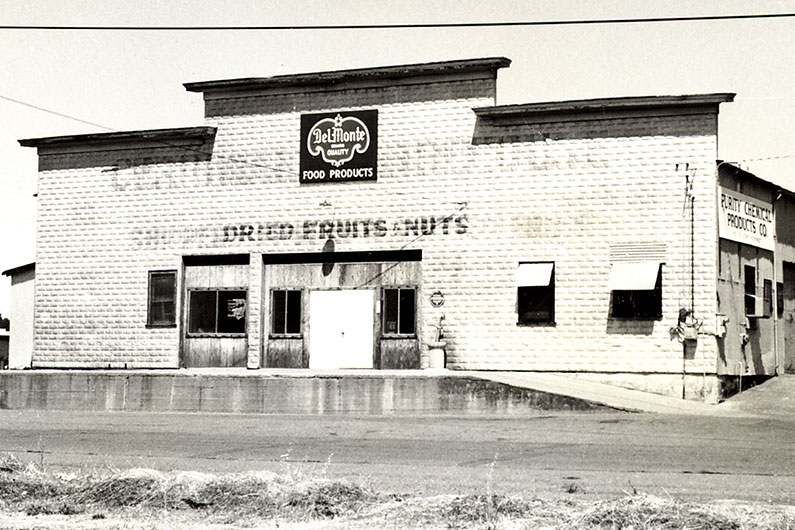
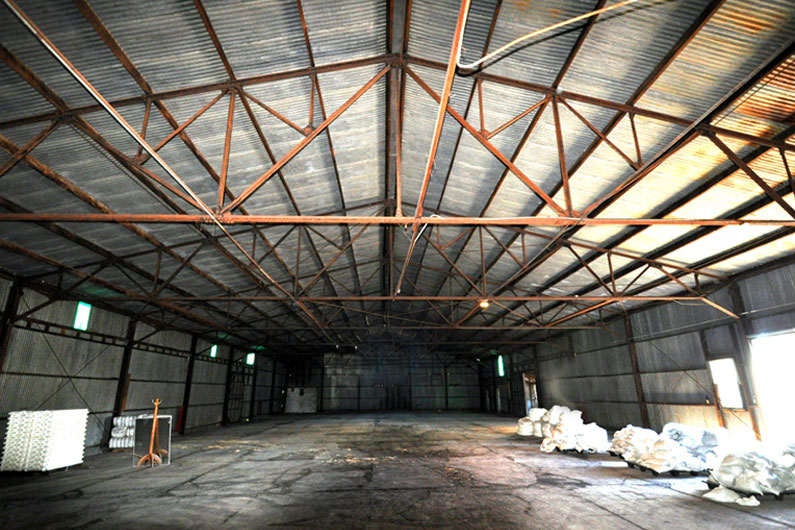
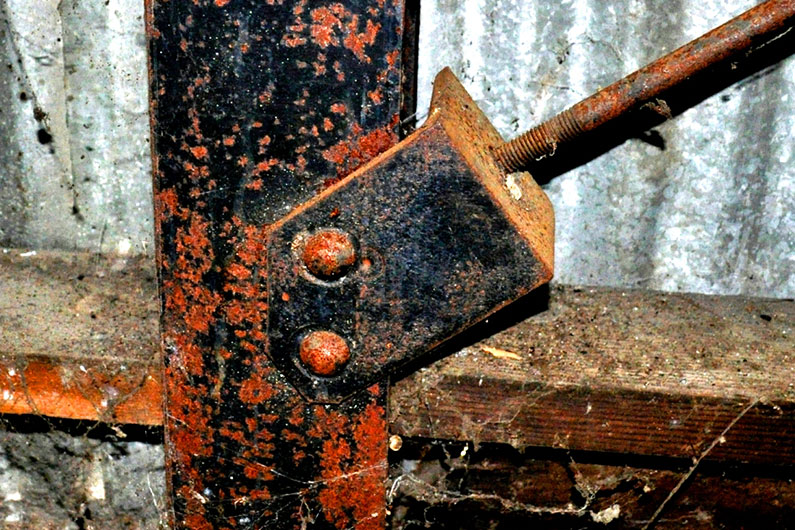
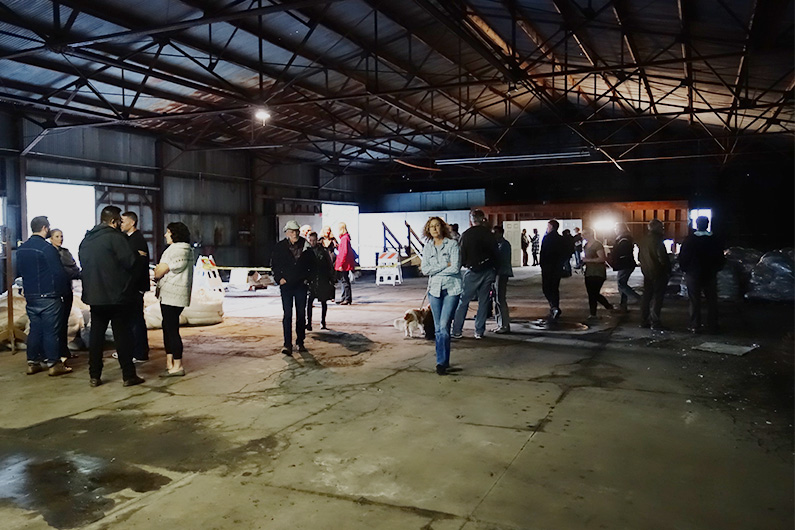
In 2020, the Foley Family Foundation helped fund the project and became a naming partner. The project is currently under construction and is scheduled for completion in the summer of 2025. The City of Healdsburg has a timeline graphic and more history on this unique property for those interested in the adaptive reuse project underway.
The Foley Family Community Pavilion Project has been a dream for nearly 20 years. In 2015, the City embarked on the final chapter of this journey in partnership with TLCD Architecture to bring this dream to reality. Through concept design, schematic design, final design and construction, TLCD and the project design team helped the City and the Healdsburg Community imagine what this iconic and historic building could become. Serving as the home of the Healdsburg Farmers’ Market and a community event space, the Foley Family Community Pavilion will celebrate the importance of agriculture to the region, energize portions of the downtown area, serve as a gathering place for our community, and become one of Healdsburg’s treasured places.
Mark Themig, Community Services Director
City of Healdsburg
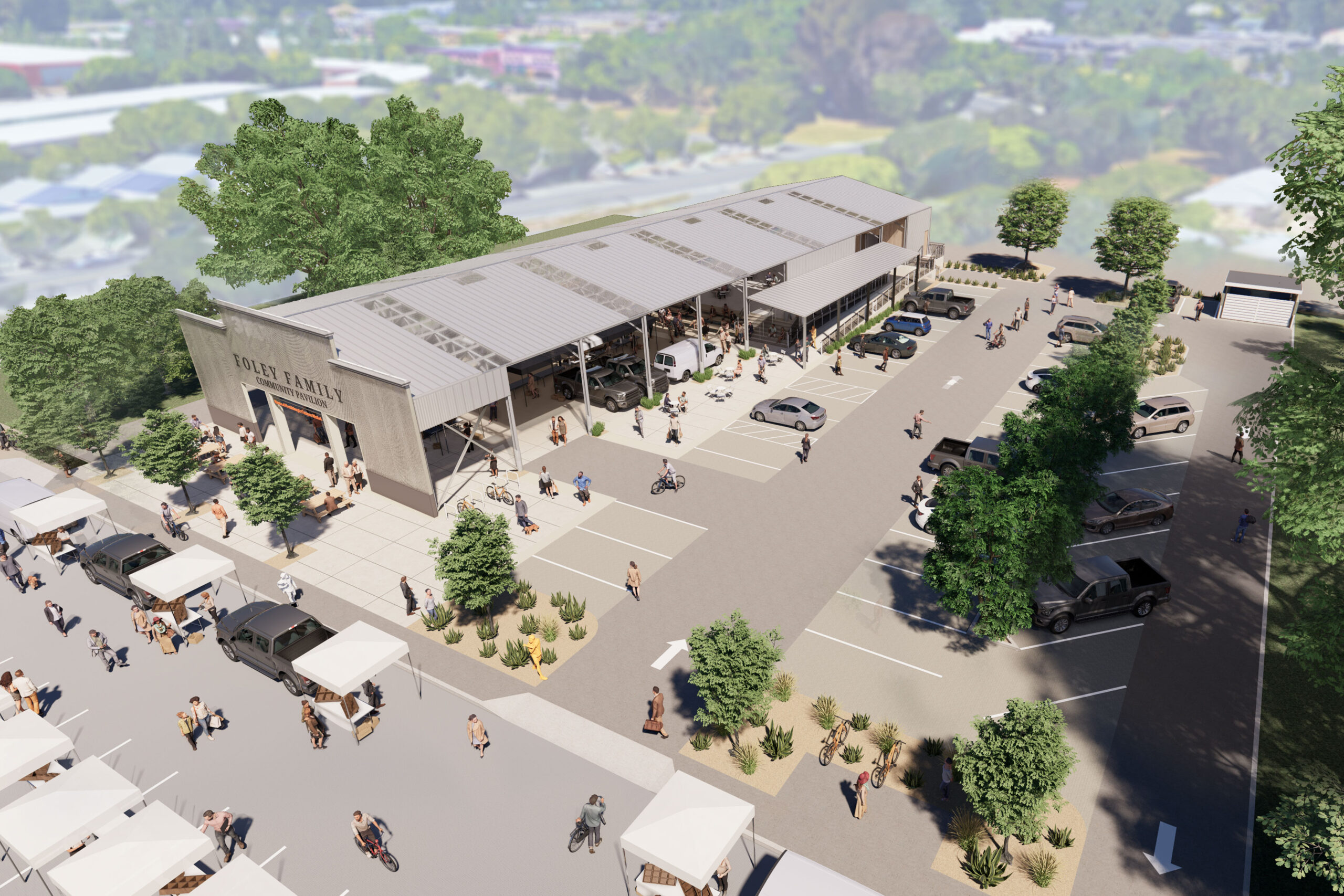
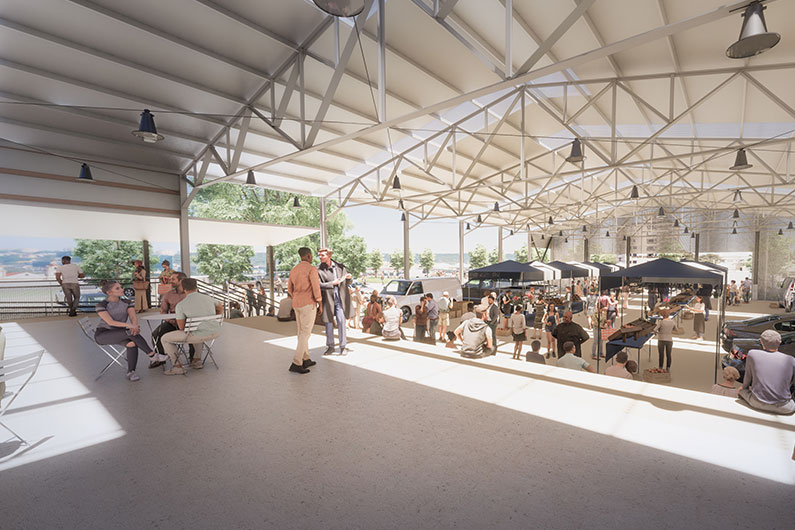
Special recognition to our team of design and construction partners.
Museum on the Square: Hugh Futrell Corporation, MKM & Associates, Costa Engineers, Inc., GHD, Summit Engineering, Carlile Macy, Inc., Gilleran Energy Management, Quadriga Landscape Architecture, Grzebik Design Group.
DeTurk Round Barn: GCCI, Inc, GHD, MKM & Associates, Salter, Resource Design, Bedford & Associates, Ballinger Restaurant Equipment, Amari & Associates, SolData, PJC & Associates, Illingworth & Rodkin.
Foley Family Community Pavilion: Wright Contracting, MKM & Associates, TEP, Summit Engineering, Alan B. Cohen, Andrea Cochran Landscape Architecture, The Shalleck Collaborative, PJC & Associates.

