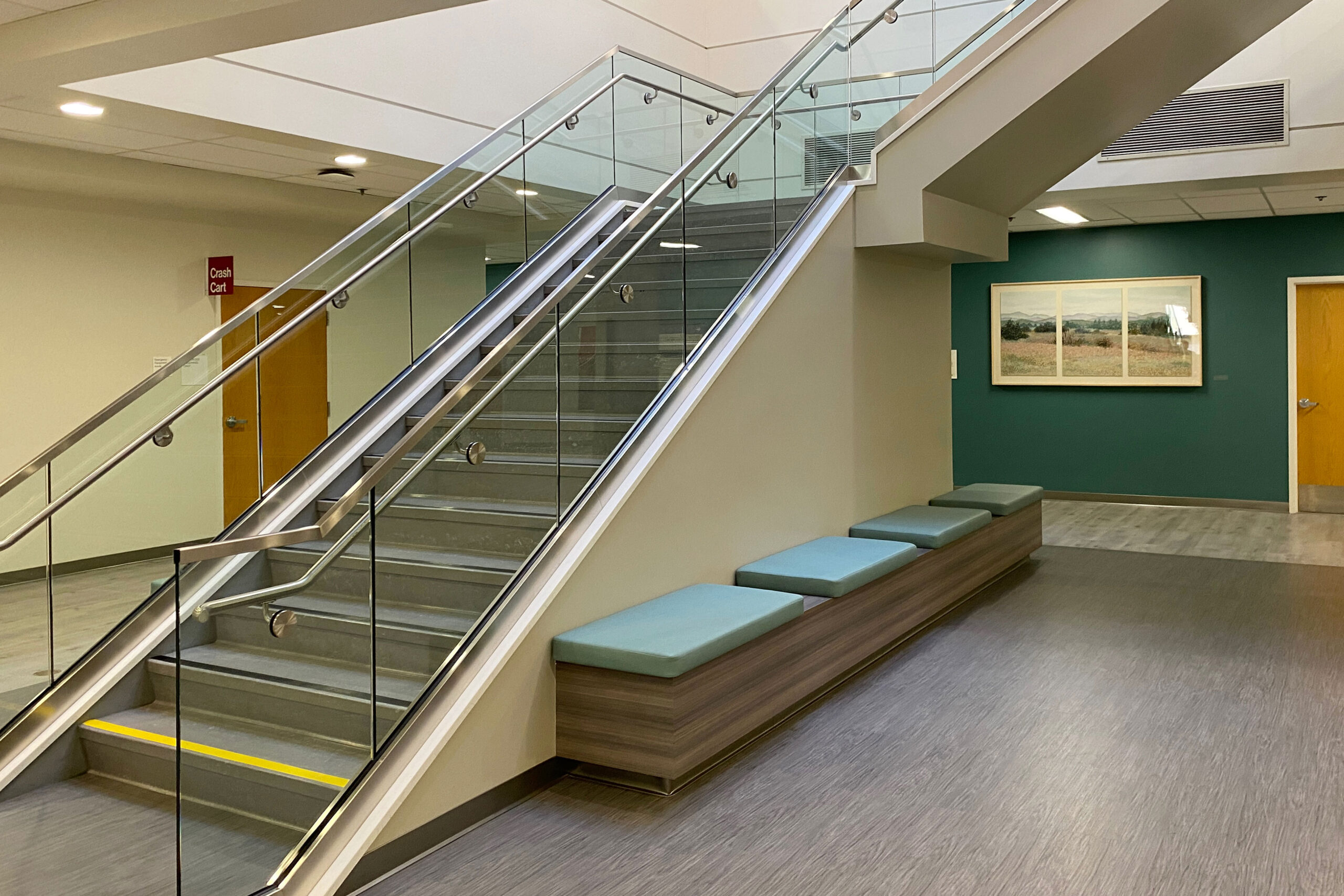This project started with a simple intention for a finish refresh, and quickly grew to a project with transformative new features at important member-facing services and within the building infrastructure that is not visible to members. The project goals included a refresh of the central staircase and coffee cart, both focal points within the building lobby.
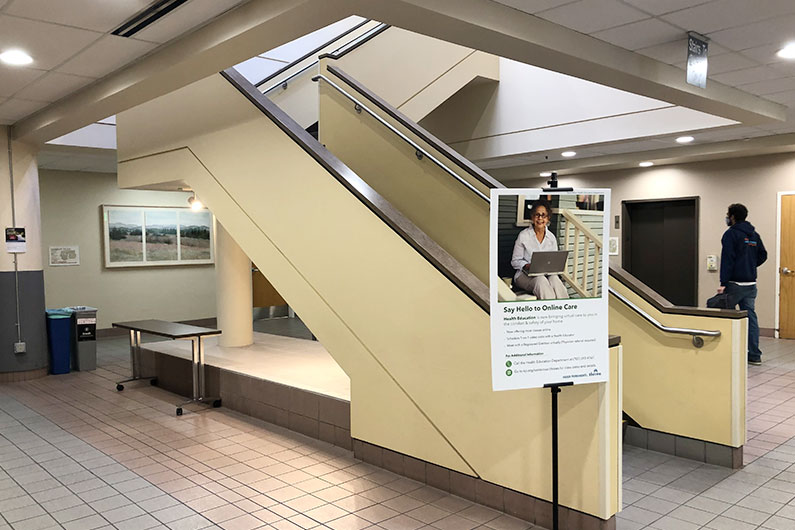
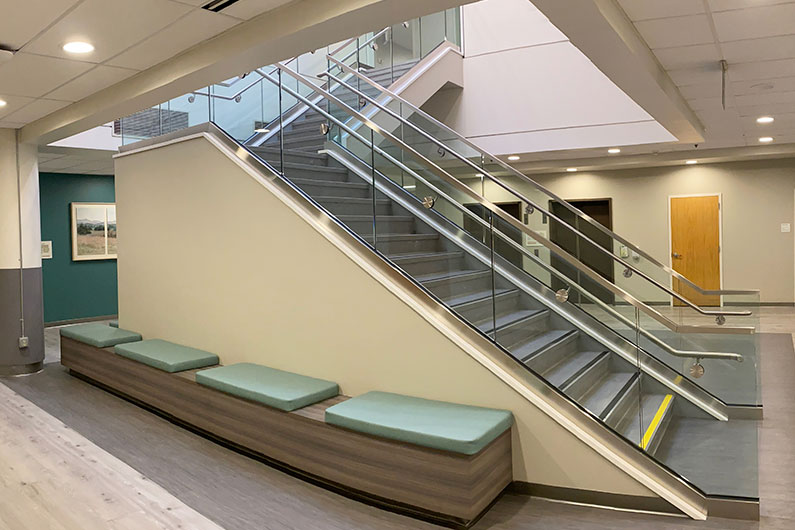
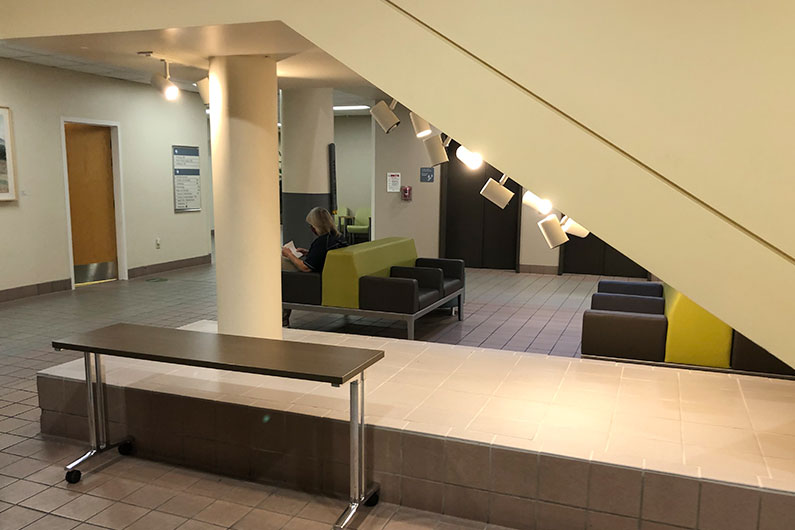
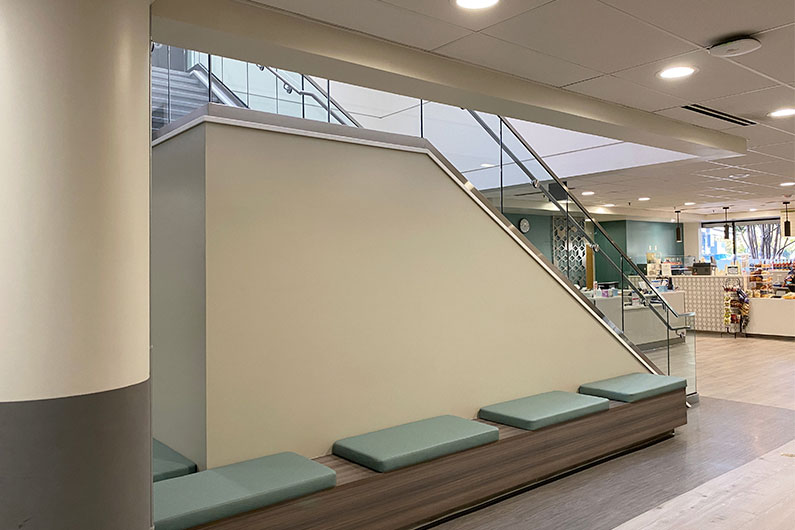
A raised planter under the stair had been capped off years ago and needed to be redefined. The design team chose to enclose the area below the stair and design built-in seating on three sides. This feature softens the edges of the monolithic stair, providing function and a welcoming hub to this bustling space. Multiple design iterations gave way to a stunning custom glass railing.
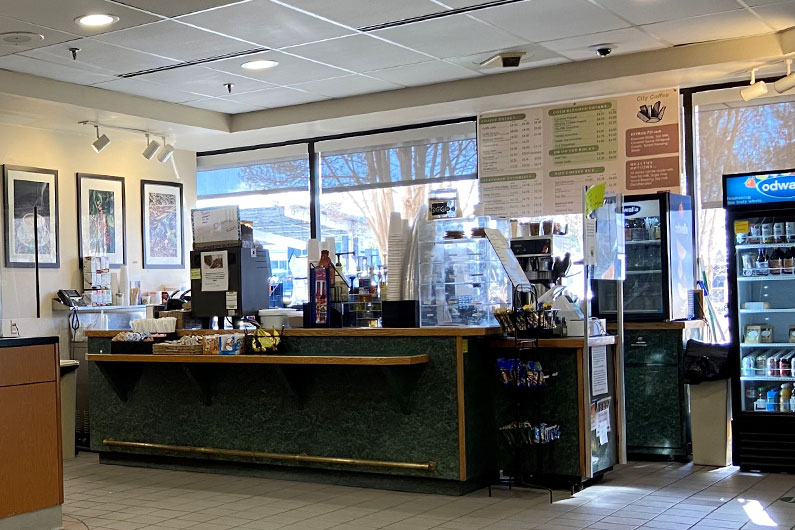
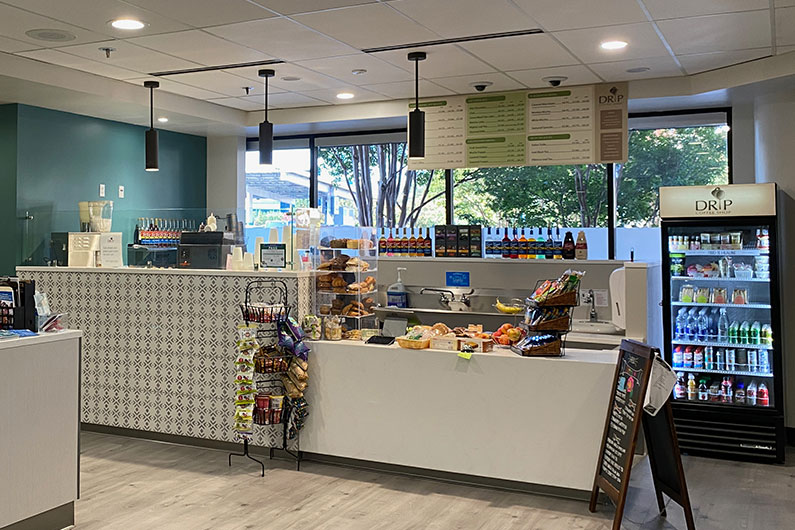
The client not only wanted to elevate the finishes of the coffee vendor amenity, but offer permanent features to improve staff work flow and better support their customers, such as an onsite ice maker. After researching the California Health and Safety Codes it became clear a complete remodel of the coffee amenity was required. Not only were health and safety features implemented such as multiple sinks for dish washing and hand washing, an accessible Corian transaction counter and recycled terrazzo tile façade were installed.
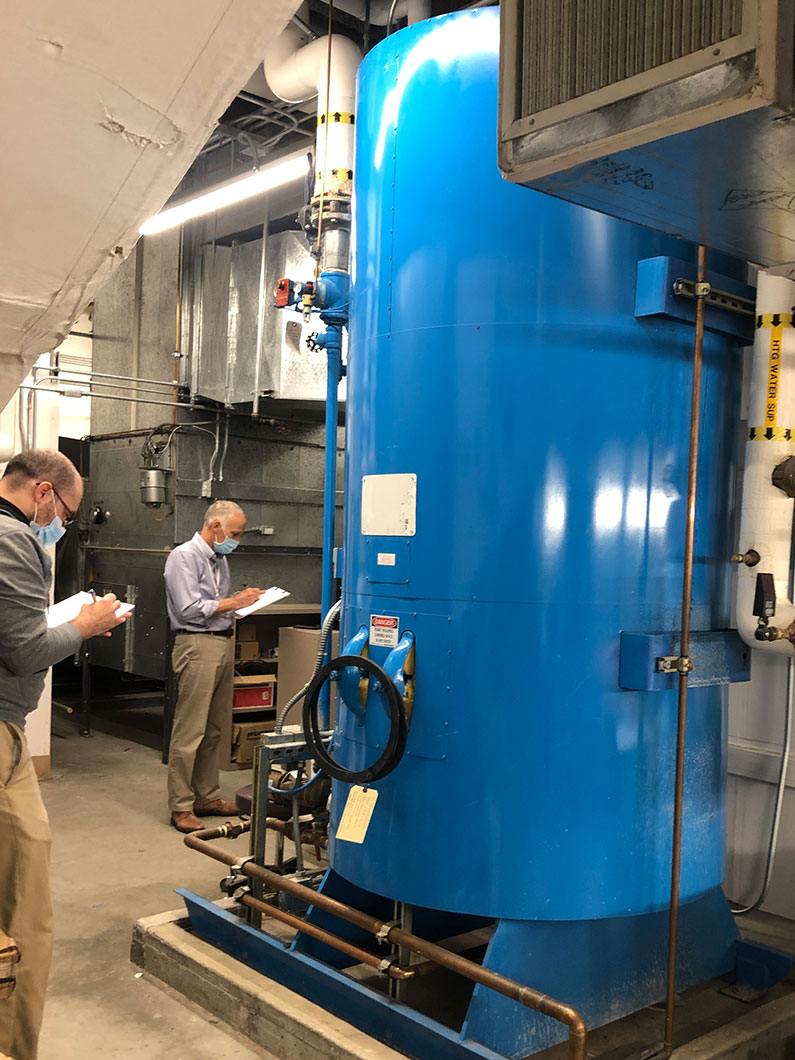
In the process of designing the main features of the lobby, the facility discovered they would need a new domestic hot water heater. To maintain building functions for important spaces such as procedure rooms requiring hot water, a series of temporary hot water solutions were implemented in project phases while the 680 gallon capacity water heater was being disassembled in place to make way for a new energy efficient unit.

