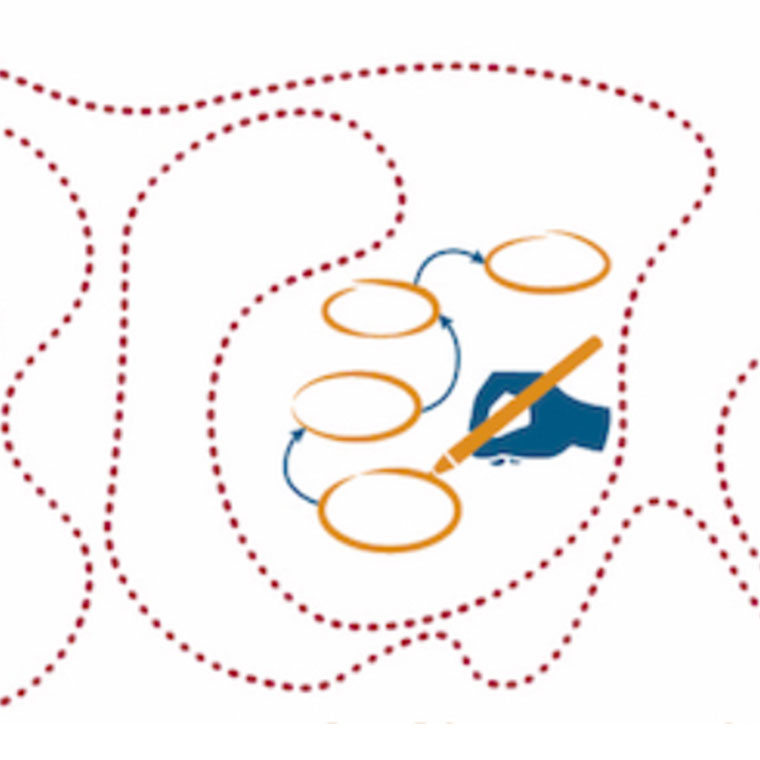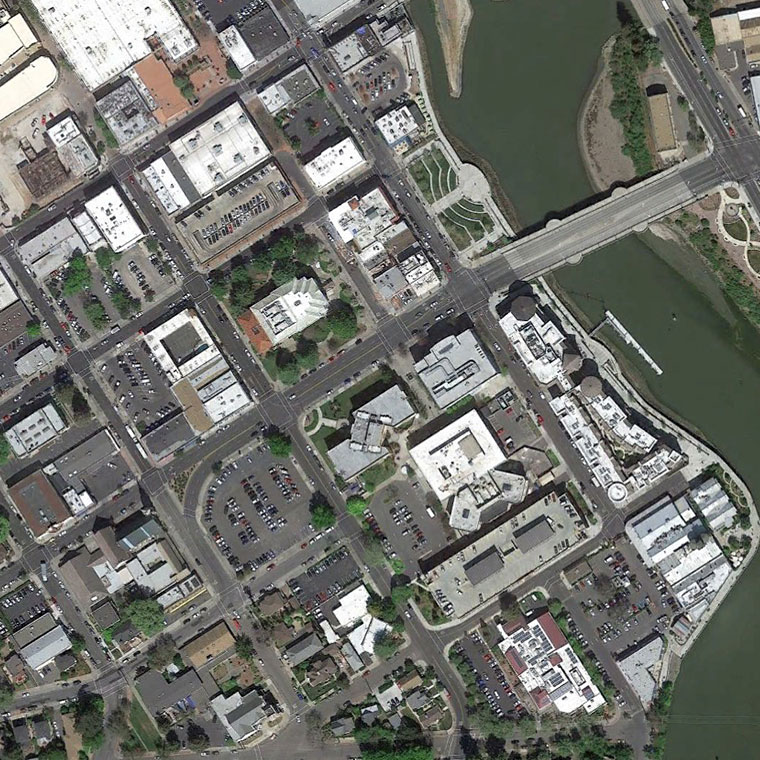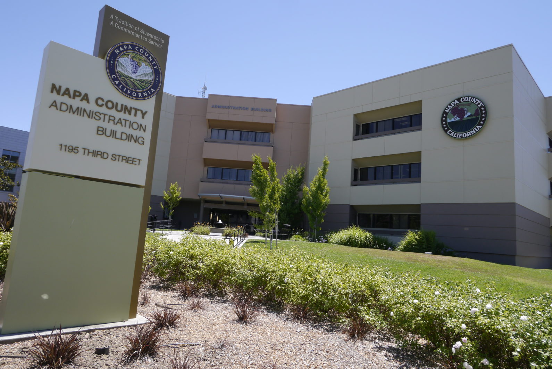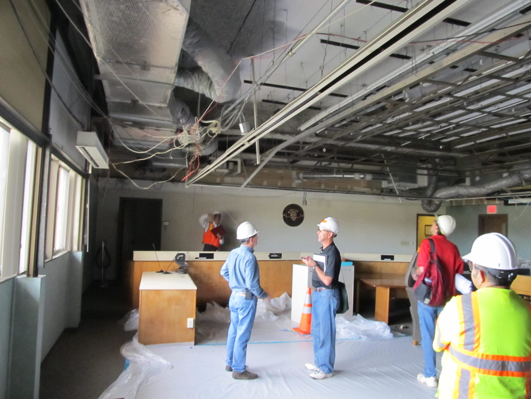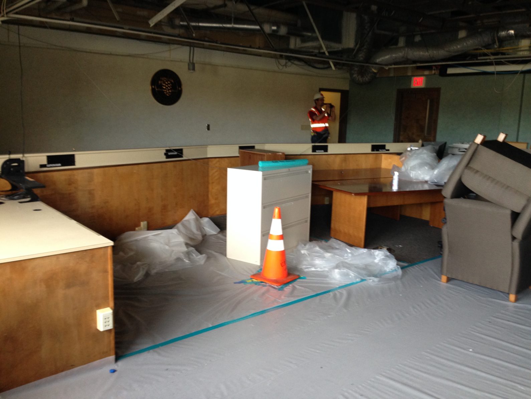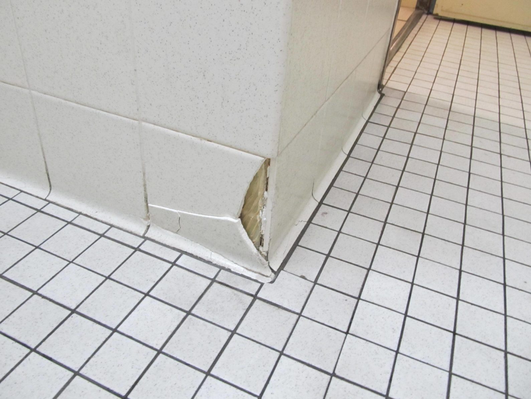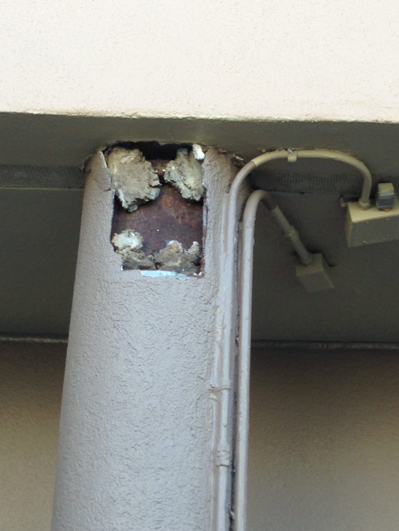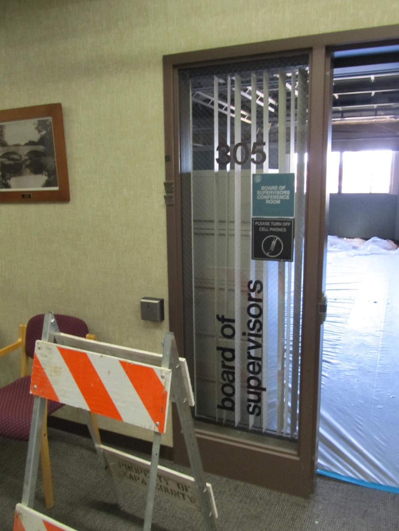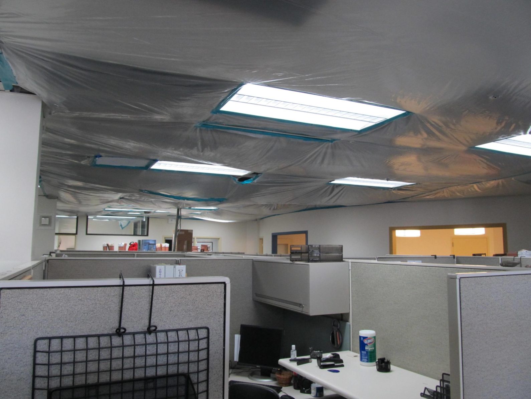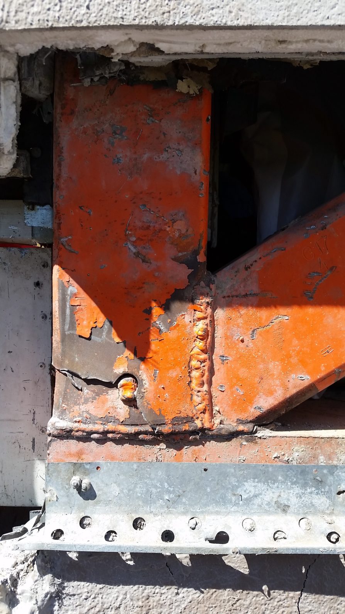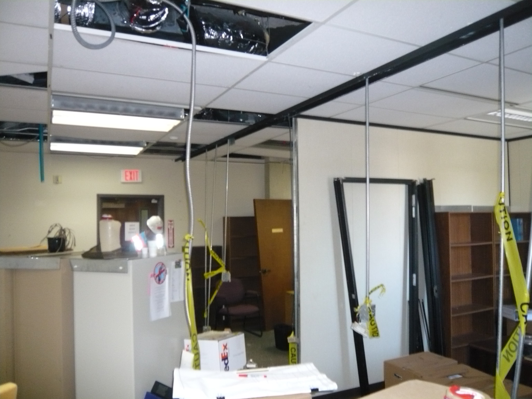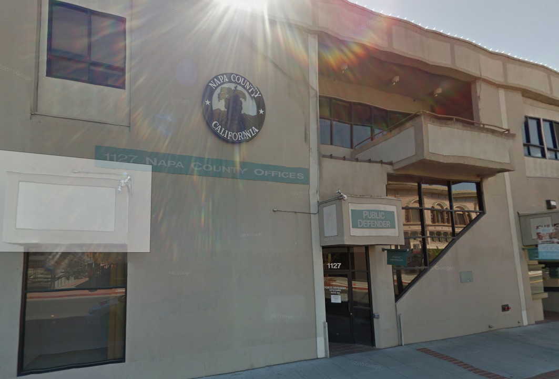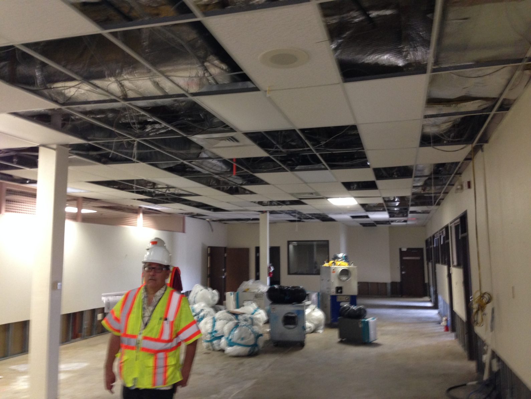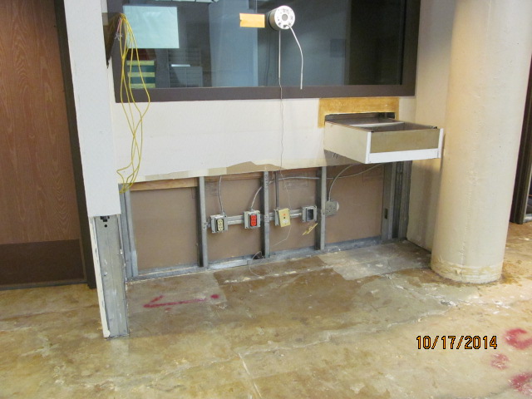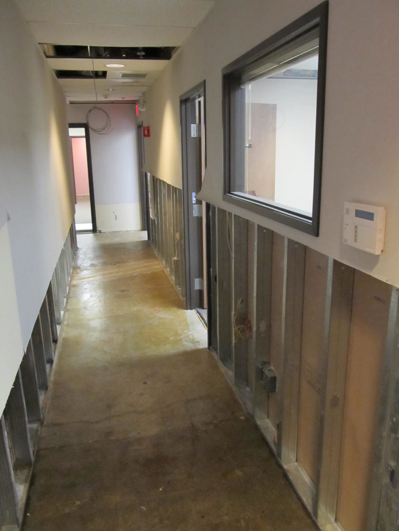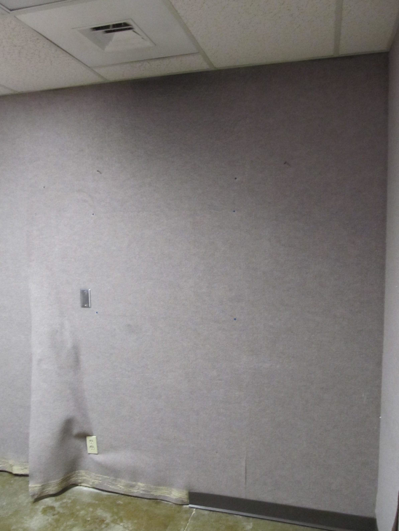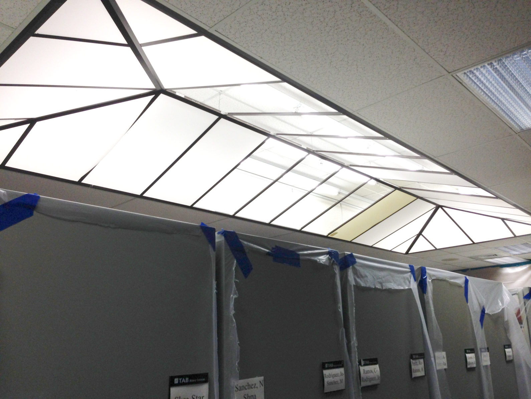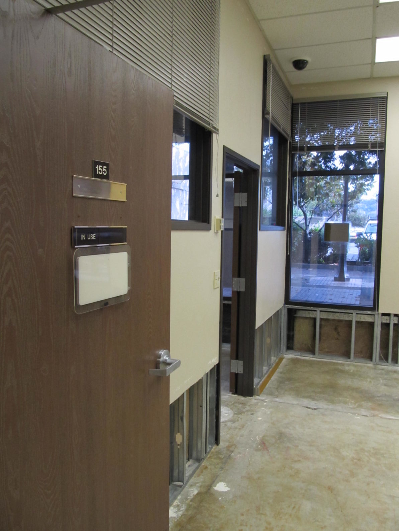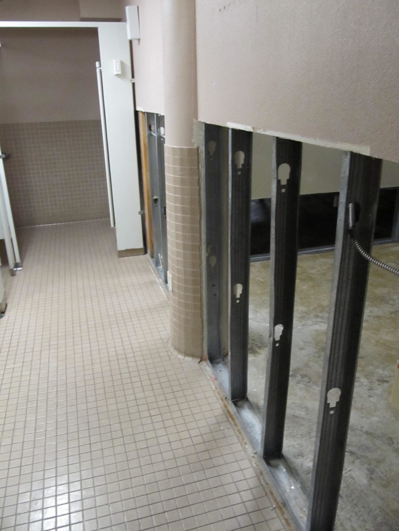Tag: Brian C. Wright
After the Napa Earthquake: Rebuilding and Connecting a Community
 By Brian C. Wright, Principal | Project Manager
By Brian C. Wright, Principal | Project Manager
We live in earthquake country and for most Northern Californians’ the possibility of a major earthquake is etched into our consciousness. When the Napa Earthquake struck last August, the 6.0 magnitude quake made national headlines. Images of damaged downtown buildings, wine barrels collapsed into piles and homes leaning sideways were everywhere on the media.
For those of us with friends and family in Napa County, our first reaction was to make sure everyone was safe and to offer our help. I grew up in Napa and the recovery effort began on a personal note for me. Within hours of the earthquake, my sister and I were cleaning up damage and debris at our 94 year-old father’s home. Even without structural damage, it was amazing to see how devastating an event like this can be. There was overturned furniture, dislodged doors, contents literally thrown out of the refrigerator, and of course broken glass everywhere. One of our clients at Napa Valley College had his chimney collapse into his living room – something you don’t see everyday.
In the immediate days following the earthquake, my involvement would take a turn, as TLCD Architecture was selected to work with the County of Napa to assess and repair their damaged buildings in the downtown core. The team assembled for the earthquake repair projects was more than just a slate of companies able to perform the work. This quickly became a close-knit team that worked tirelessly to meet the constantly evolving and unforeseen issues that arose in the days and weeks following the earthquake.
In any emergency, citizens rely on County services for help and support. Many of these important functions were housed in two critical buildings that were damaged – the County’s Main Administration Building and the Carithers Building. In addition to the actual repair work, we were tasked with moving people into swing space to ensure minimal disruption of services. Fortunately, TLCD had been working with the County on a tenant improvement project for the Health & Human Services Agency (HHSA), and this large-scale campus provided the space needed to accommodate teams that were displaced. Juan Arias, the County of Napa Capital Projects Manager shared his thoughts: “The work product and flexibility shown by TLCD in program and project development for our Health and Human Services Agency has been second to none, particularly in light of the earthquake-related needs for relocation of people and departments.”
Every project we work on is a team effort with our clients, but the circumstances surrounding the Napa earthquake took this to another level. The degree of communication, coordination and oversight required to keep so many moving pieces in motion was truly extraordinary. Project Architect, Dennis Kennedy, has been with TLCD for 28 years and played an integral role throughout the scope of these projects. He summarized his experience best: “I feel very fortunate to work for a firm that values relationships and puts resources where they are most needed. My priorities for the last year were the projects for the County of Napa and I feel an immense sense of pride and accomplishment in what we’ve achieved.”
Reflecting back on this last year, the word that most encapsulates my experience is “connection“. In addition to growing up in Napa, a big portion of my career with TLCD Architecture has been focused in Napa County – from major campus bond improvements at Napa Valley College, to the historic renovation of Vintage Hall at St. Helena High School, and in recent years, our work with the County of Napa. When this disaster struck last August, the quality relationships we had formed with the County were only made stronger through the rebuilding process. The entire project team has connected on a deeper level because we came together to do the right thing. We also learned many lessons, which we will share with our existing and future clients. The biggest take-away is the value of implementing current codes that require proper bracing of ceiling systems, ductwork, piping and even furniture systems. For more technical information TLCD’s work on the County Buildings, click here.
Interesting Links…
What to do before, during and after an earthquake
Drone’s Eye View of Earthquake Damage
An Architect’s Perspective on Napa’s Earthquake Repair Projects
Brian Wright AIA
The 6.0 earthquake that shook Napa last August was a devastating blow to many people and businesses in the region – including the County of Napa’s office buildings and employees. After an expedited RFP process required by FEMA, TLCD Architecture was selected to work on the Main Administration Building and the Carithers Building, both County buildings in downtown Napa.
County Administration Building
The County Administration Building is a three-story building housing Public Works, the Planning and Permit Department, the Board of Supervisors, the County Counsel and the CEO’s office among others – some of which were shut down after the earthquake hit. Although the media showed severe structural damage on many historical buildings and homes, modern buildings such as the Administration Building fared much better, suffering mostly from interior damage from broken water pipes and HVAC damage, with some damage done to the exterior shell of the building. Phase 1 work on the Administration Building was limited to the Third floor, which housed the CEO, Board of Supervisors, and County Counsel. Phase 2 included structural and exterior repairs of the building.
The Carithers Building
The Carithers Building, which houses services such as the District Attorney, Public Defender, Child Support Services and the Assessor/Recorders office suffered similar damage. Broken sprinklers flooded half of the building with an estimated 7,500 gallons of water on two floors, and in turn destroyed the ceilings, carpet, drywall and furniture. Additional interior damage to HVAC units and electrical systems resulted, all of which made the process of rebuilding very complex. Phase 1 for the Carithers Building included portions of the first floor, which housed the District Attorney’s office. Phase 2 included the remainder of the work on the additional floors and offices in the remainder of the building.
By the time TLCD Architecture was retained in September, the buildings had been stripped down – carpets ripped out, ceiling tiles pulled down and all damaged furniture removed. We were then tasked with fast-tracking a very detailed project that included unearthing additional “surprises” as we dug deeper into the ceilings and walls of the building and marking up as-built drawings to include all of the damage found.
The first task for our team of consultants was to inspect the building and prepare a damage assessment along with repair recommendations for both buildings. Our marked up as-built drawings were then modeled in Revit, which helped coordinate the efforts of our consultant team. The detailed damage assessment reports, including estimated repair costs, were necessary both for developing repair construction documents, and for submitting to FEMA and Cal OES for potential reimbursement to the County.
TLCD had been working with the County on a large tenant improvement project in South Napa for the Health and Human Services Agency (HHSA) Campus prior to the earthquake. This space proved to be a huge asset for the County and acted as swing space for temporarily displaced programs. TLCD and its consultants provided move management services that helped the County accomplish a complicated series of transfers to ensure all of their staff had a place to work while repairs were being accomplished at the two downtown buildings, as well as work still being completed at the HHSA campus.
We are happy to say we met the County’s Phase 1 deadlines of getting the District Attorney back into their offices on January 3, and the Board of Supervisors back into their new Boardroom by May 5. We are currently working on Phase 2 of the Carithers building and expect to complete the project in September.
Through this process we have learned many lessons, which we will share with our existing and future clients. The biggest take-away is the value of implementing current codes that require proper bracing of ceiling systems, ductwork, piping and even furniture systems.
We are very proud to have been able serve the County of Napa in their time of need. Our commitment and the strong relationship we had developed with them drove our team to accomplish this tremendous goal in a short period of time. Ultimately it was about getting them back into “their homes” as quickly as possible.
Our outstanding team is comprised of:
- TLCD Architecture
- Principal/Project Manager – Brian Wright, AIA
- Project Architect – Dennis Kennedy, AIA
- Designer – Phil Jones
- Designer – Peter Levelle
- Project Captain – Ken Goforth
- Construction Manager – DPR Construction
- Structural Engineer – ZFA Structural Engineering
- Mechanical/Plumbing Engineer – Costa Engineers Inc.
- Electrical Engineering & Lighting – O’Mahony & Myer
- Waterproofing – SGH
- Furniture Services – Facilities by Design
- Move Management – Visions Management
- Audio/Visual – Charles M. Salter Associates Inc.

