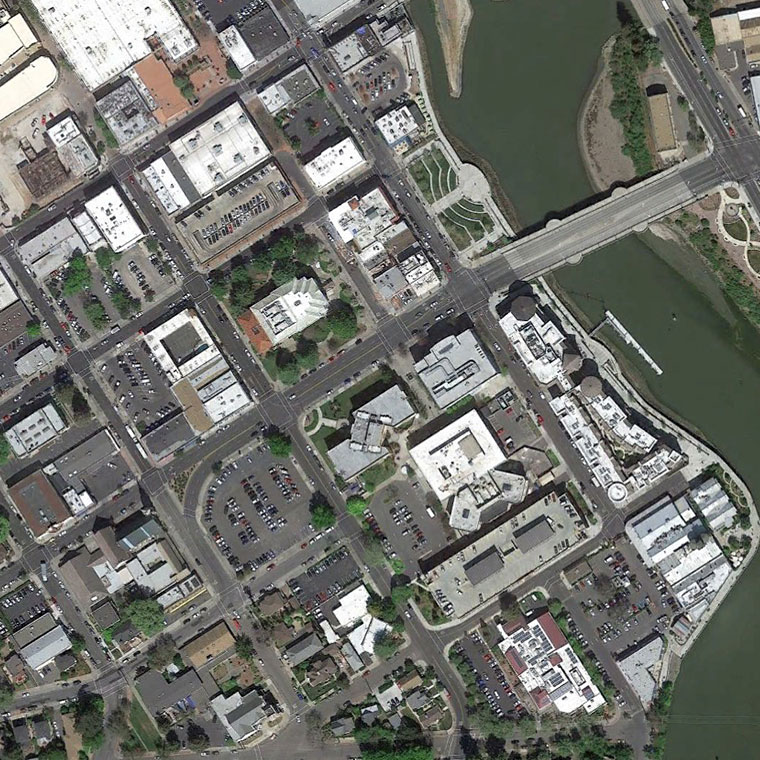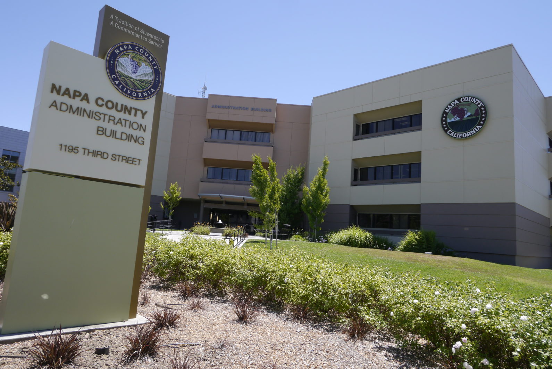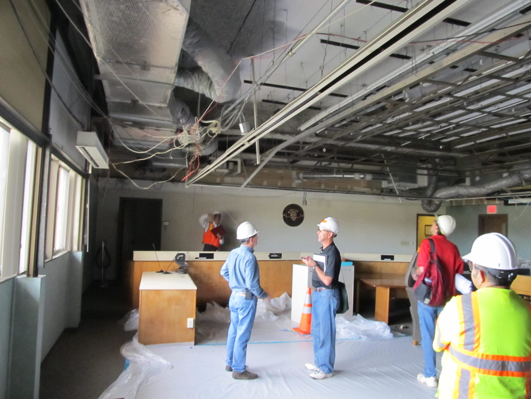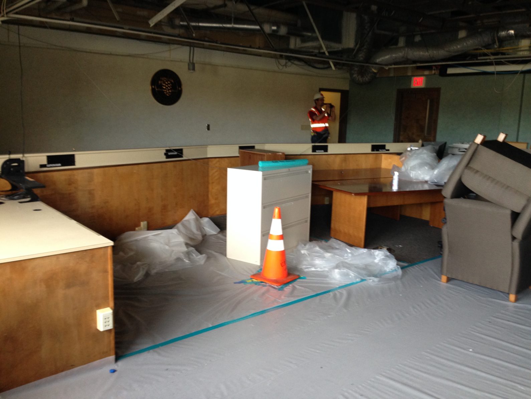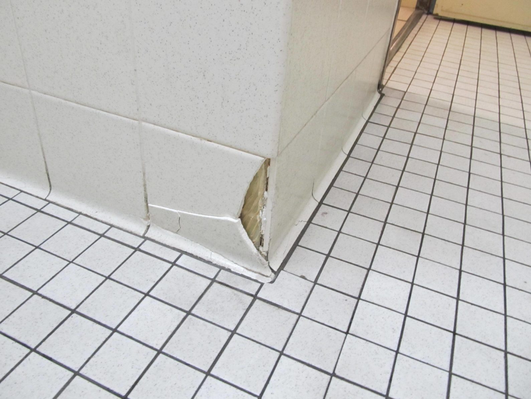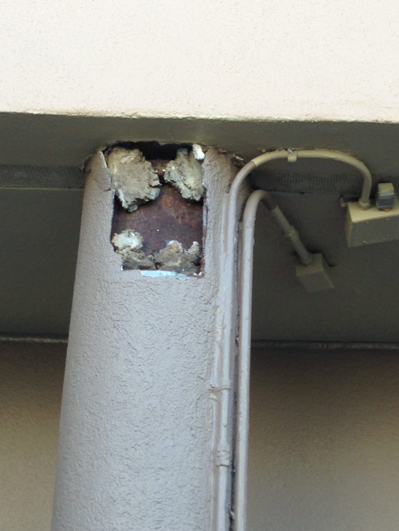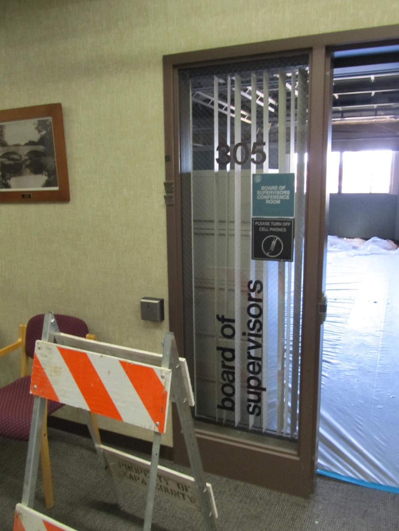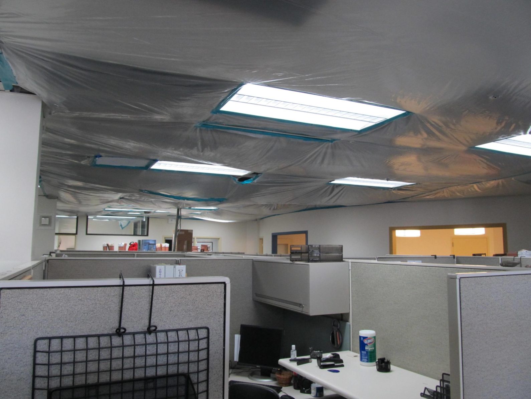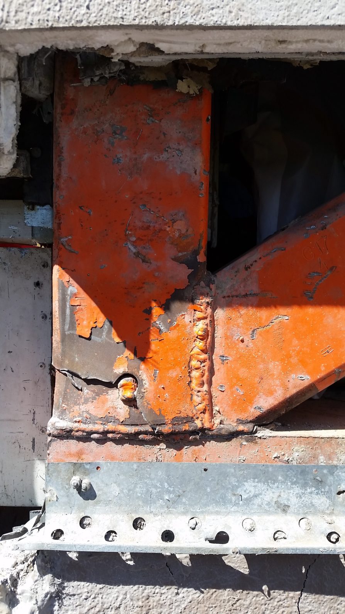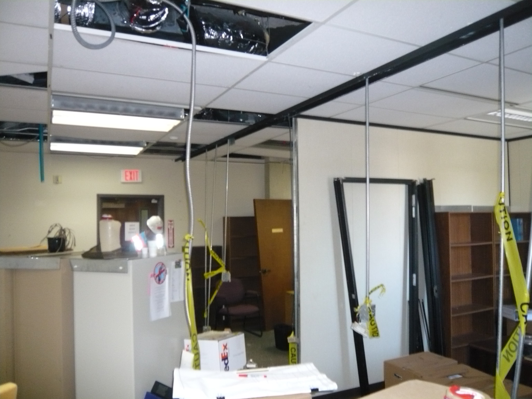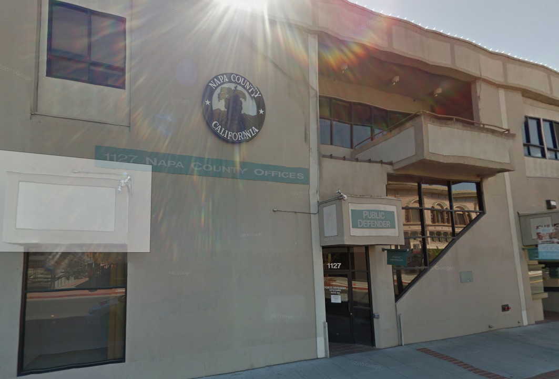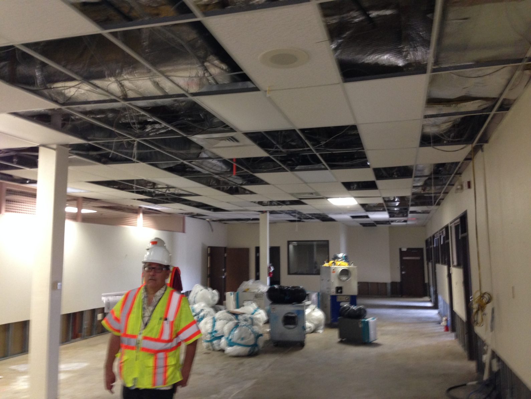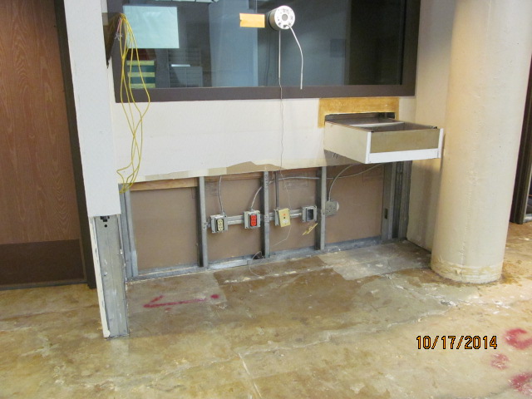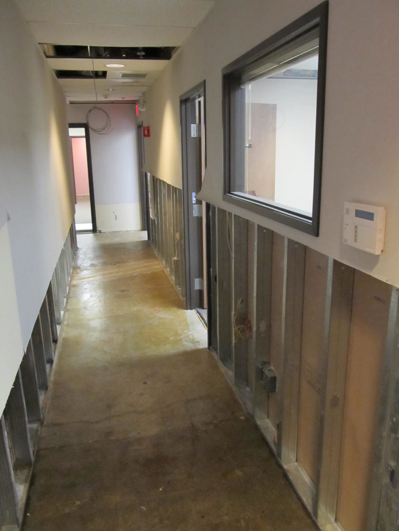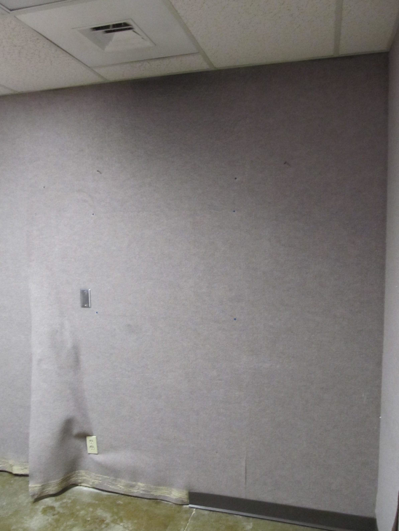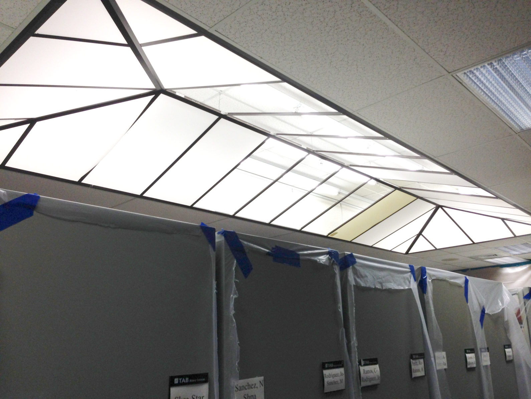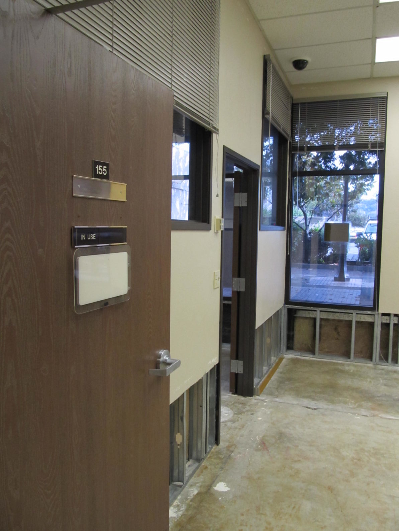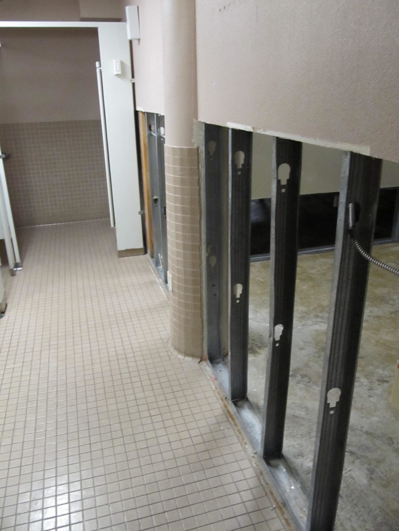Brian Wright AIA
The 6.0 earthquake that shook Napa last August was a devastating blow to many people and businesses in the region – including the County of Napa’s office buildings and employees. After an expedited RFP process required by FEMA, TLCD Architecture was selected to work on the Main Administration Building and the Carithers Building, both County buildings in downtown Napa.
County Administration Building
The County Administration Building is a three-story building housing Public Works, the Planning and Permit Department, the Board of Supervisors, the County Counsel and the CEO’s office among others – some of which were shut down after the earthquake hit. Although the media showed severe structural damage on many historical buildings and homes, modern buildings such as the Administration Building fared much better, suffering mostly from interior damage from broken water pipes and HVAC damage, with some damage done to the exterior shell of the building. Phase 1 work on the Administration Building was limited to the Third floor, which housed the CEO, Board of Supervisors, and County Counsel. Phase 2 included structural and exterior repairs of the building.
The Carithers Building
The Carithers Building, which houses services such as the District Attorney, Public Defender, Child Support Services and the Assessor/Recorders office suffered similar damage. Broken sprinklers flooded half of the building with an estimated 7,500 gallons of water on two floors, and in turn destroyed the ceilings, carpet, drywall and furniture. Additional interior damage to HVAC units and electrical systems resulted, all of which made the process of rebuilding very complex. Phase 1 for the Carithers Building included portions of the first floor, which housed the District Attorney’s office. Phase 2 included the remainder of the work on the additional floors and offices in the remainder of the building.
By the time TLCD Architecture was retained in September, the buildings had been stripped down – carpets ripped out, ceiling tiles pulled down and all damaged furniture removed. We were then tasked with fast-tracking a very detailed project that included unearthing additional “surprises” as we dug deeper into the ceilings and walls of the building and marking up as-built drawings to include all of the damage found.
The first task for our team of consultants was to inspect the building and prepare a damage assessment along with repair recommendations for both buildings. Our marked up as-built drawings were then modeled in Revit, which helped coordinate the efforts of our consultant team. The detailed damage assessment reports, including estimated repair costs, were necessary both for developing repair construction documents, and for submitting to FEMA and Cal OES for potential reimbursement to the County.
TLCD had been working with the County on a large tenant improvement project in South Napa for the Health and Human Services Agency (HHSA) Campus prior to the earthquake. This space proved to be a huge asset for the County and acted as swing space for temporarily displaced programs. TLCD and its consultants provided move management services that helped the County accomplish a complicated series of transfers to ensure all of their staff had a place to work while repairs were being accomplished at the two downtown buildings, as well as work still being completed at the HHSA campus.
We are happy to say we met the County’s Phase 1 deadlines of getting the District Attorney back into their offices on January 3, and the Board of Supervisors back into their new Boardroom by May 5. We are currently working on Phase 2 of the Carithers building and expect to complete the project in September.
Through this process we have learned many lessons, which we will share with our existing and future clients. The biggest take-away is the value of implementing current codes that require proper bracing of ceiling systems, ductwork, piping and even furniture systems.
We are very proud to have been able serve the County of Napa in their time of need. Our commitment and the strong relationship we had developed with them drove our team to accomplish this tremendous goal in a short period of time. Ultimately it was about getting them back into “their homes” as quickly as possible.
Our outstanding team is comprised of:
- TLCD Architecture
- Principal/Project Manager – Brian Wright, AIA
- Project Architect – Dennis Kennedy, AIA
- Designer – Phil Jones
- Designer – Peter Levelle
- Project Captain – Ken Goforth
- Construction Manager – DPR Construction
- Structural Engineer – ZFA Structural Engineering
- Mechanical/Plumbing Engineer – Costa Engineers Inc.
- Electrical Engineering & Lighting – O’Mahony & Myer
- Waterproofing – SGH
- Furniture Services – Facilities by Design
- Move Management – Visions Management
- Audio/Visual – Charles M. Salter Associates Inc.

