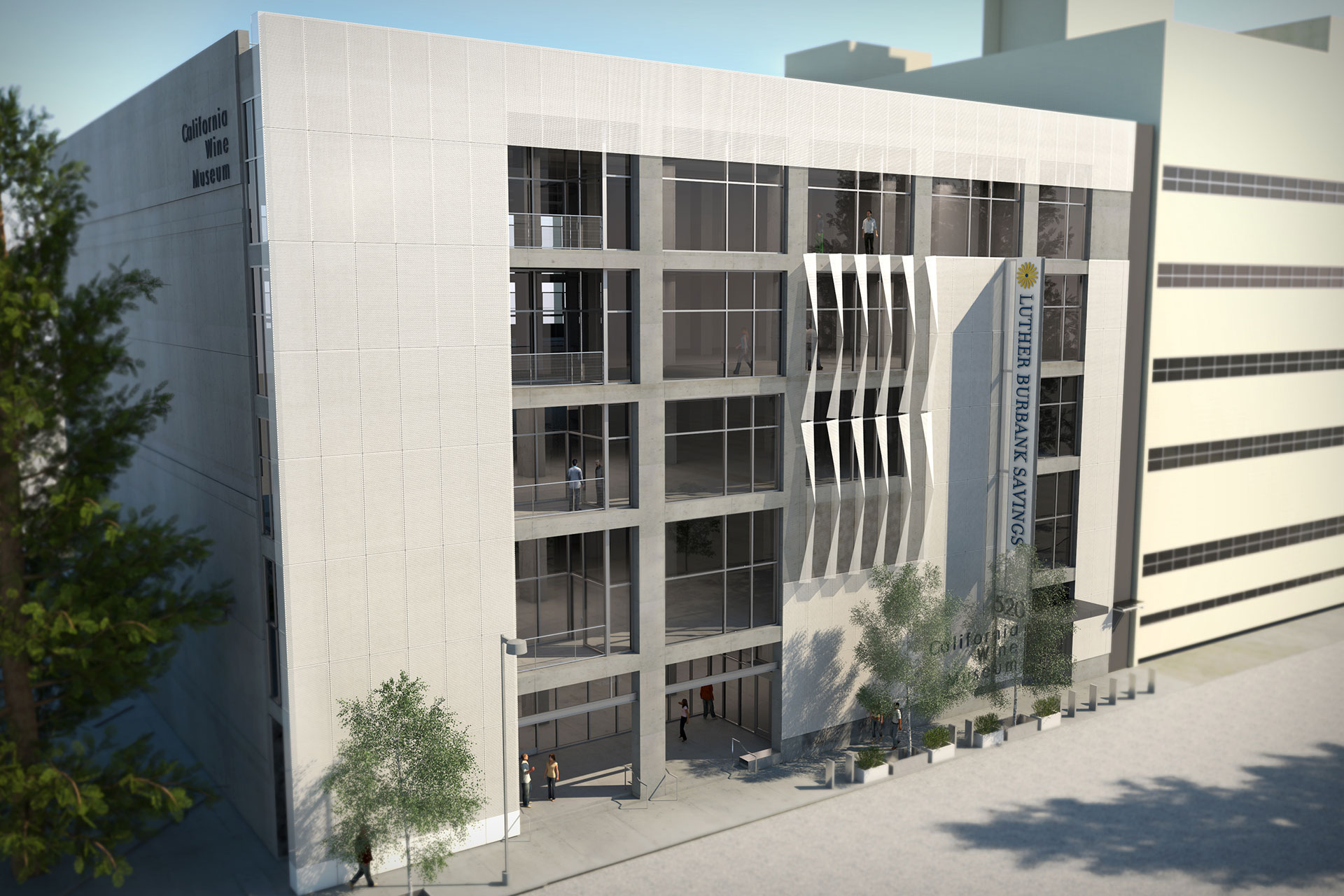What is your work environment like? Does it motivate and energize you? Well it should! Each workplace has an optimum environment in which to achieve maximum functionality and purpose. As architects we are often called upon to understand and develop what this might be. Most of the time this moment in the design process is called programming, but there’s an even more important stage prior to that. Analysis! Developing a strong base of information can begin to inform designers beyond the norm and make something really unique for a client (or ourselves). This process of investigation, research and critical thought allows us to map information from all influences of a project.
Reflection is another key piece of our design process. We gather all the findings from the analysis stage and move to graphic representations as tools for idea generation and critique. For instance, the Praxis infographic below breaks down one idea to it’s simplest form by graphically telling a story. In this example, “the way we work” was a key element for developing the design of our firm’s new office. Rather than just laying out how many people and offices get implemented into a floor plate, we dove into our office culture. We really wanted to understand what would empower our designers and staff. Read on after the graphic…
 At TLCD Architecture’s new office, which is currently in design, we are consciously surrounding ourselves with our work – a sort of demonstration space to show what we are doing at any given time. You may visit one day and see a process of design happening right in front of you… creating spontaneous interactions between people across multiple projects. Design feeds off of strong studio cultures, and to strengthen ours, we are embracing the process of design and implementing it even further into our own space.
At TLCD Architecture’s new office, which is currently in design, we are consciously surrounding ourselves with our work – a sort of demonstration space to show what we are doing at any given time. You may visit one day and see a process of design happening right in front of you… creating spontaneous interactions between people across multiple projects. Design feeds off of strong studio cultures, and to strengthen ours, we are embracing the process of design and implementing it even further into our own space.
The practice of architecture and designing space for people is an amazing experience that TLCD gets to participate in everyday. We thought our own office space should share this process and not hide it. As we move to the next phase of design, we will begin to activate the space through the use of models, renderings and other visualization techniques. Recently, our staff got together to see what the new office space could look like using a new iPhone app and a simple cardboard box.
The built environment is in constant evolution and it’s a very exciting time for architecture and technology. Having the right team to take you to new levels means that we have to constantly be able to adapt, evolve and learn from each other. Our team thrives off the mutual respect, creative energy and ideas we can generate together. We can’t wait to show you what this looks like at TLCD’s new office, but more importantly to put it into action for our clients. Stay tuned!


One thought on “PRAXIS: practical application of a theory”
Comments are closed.