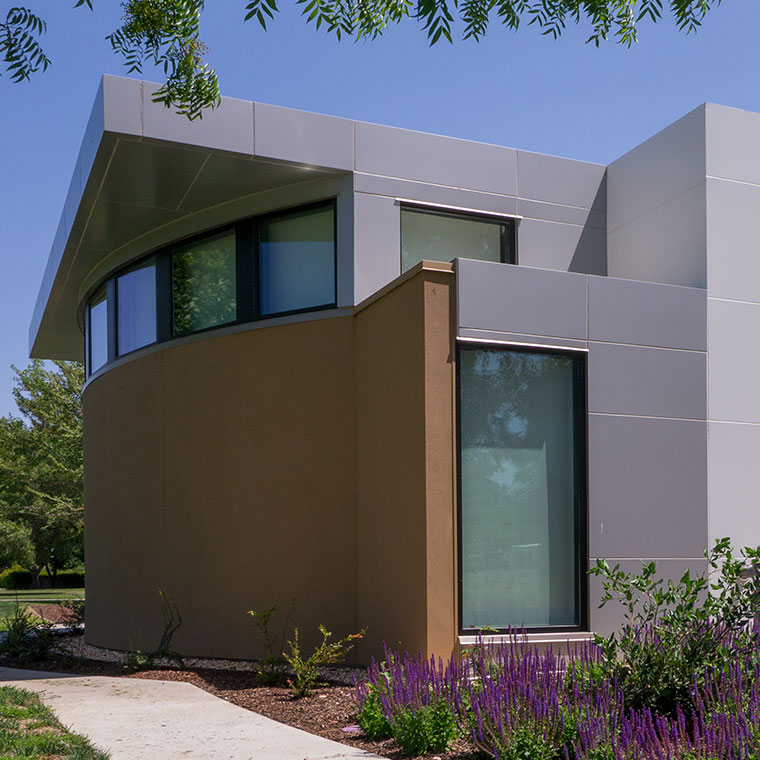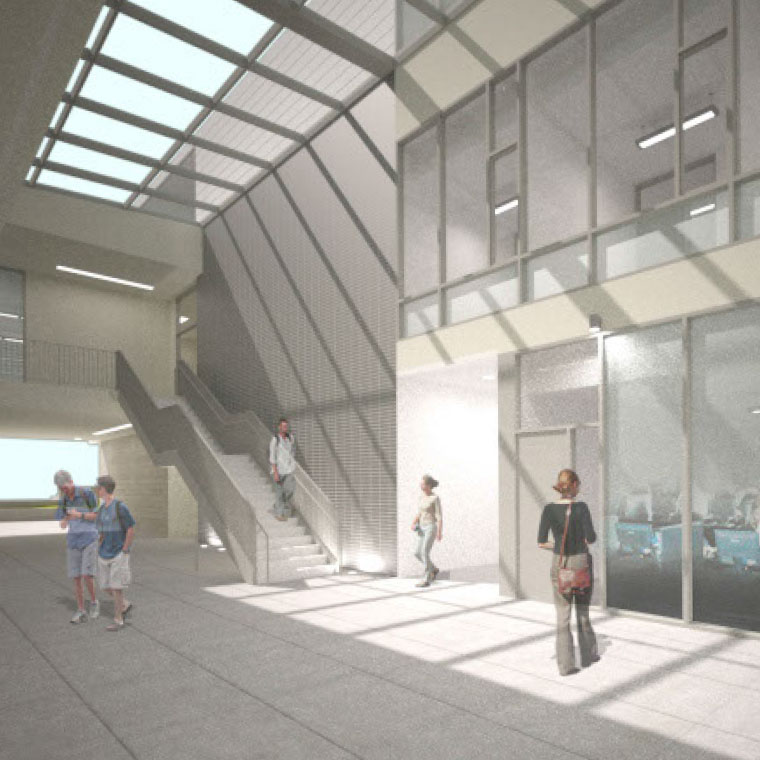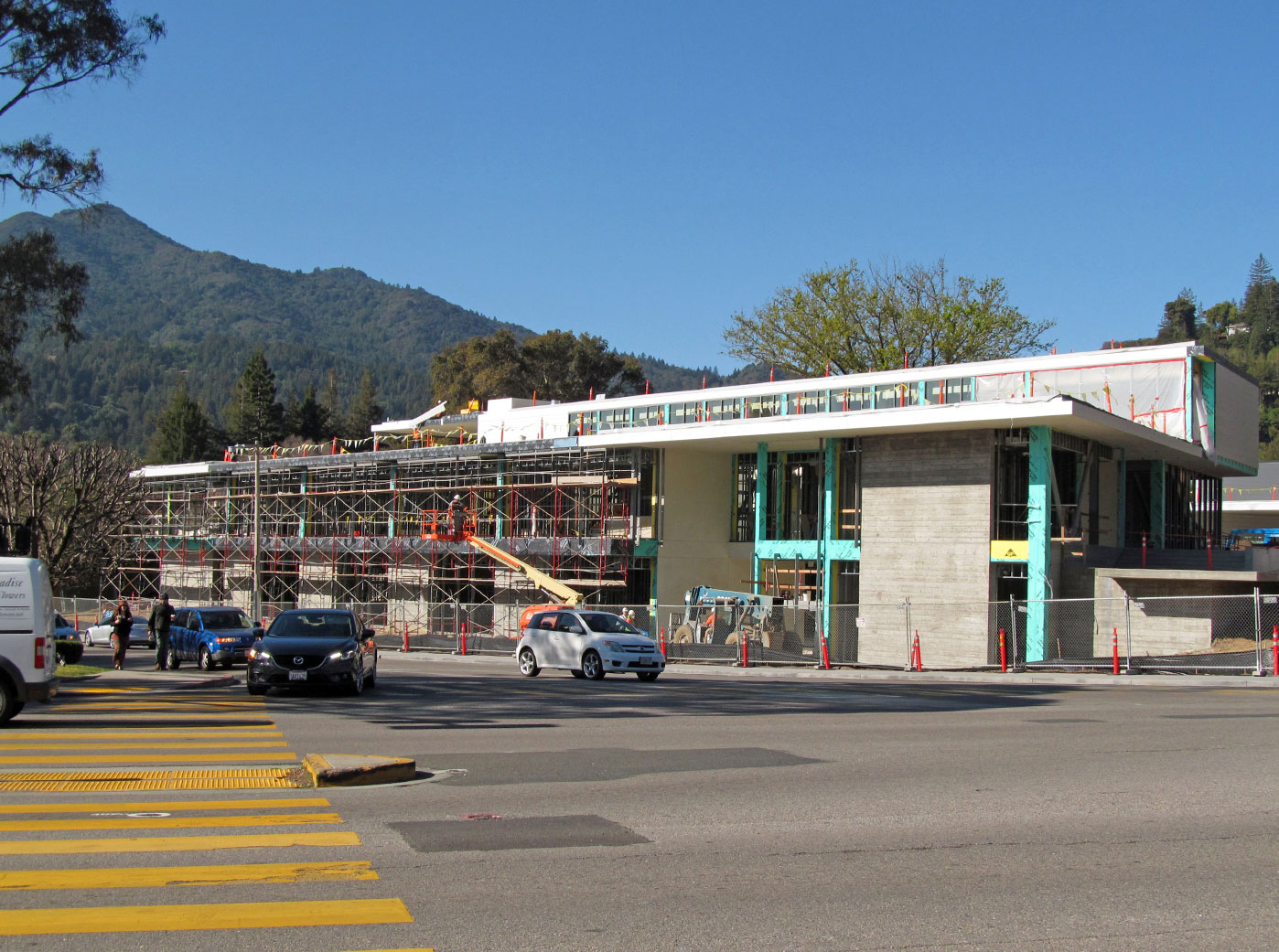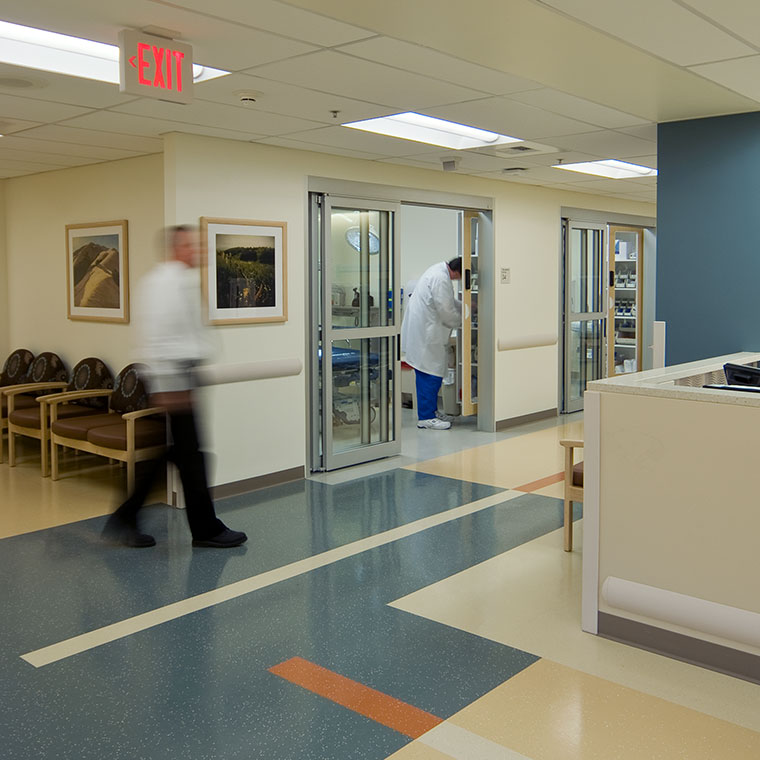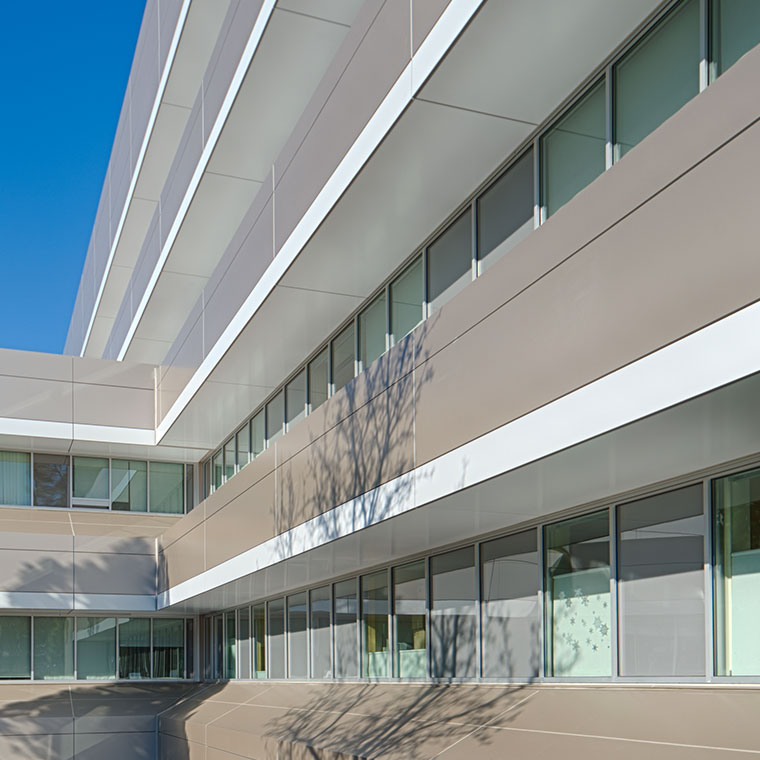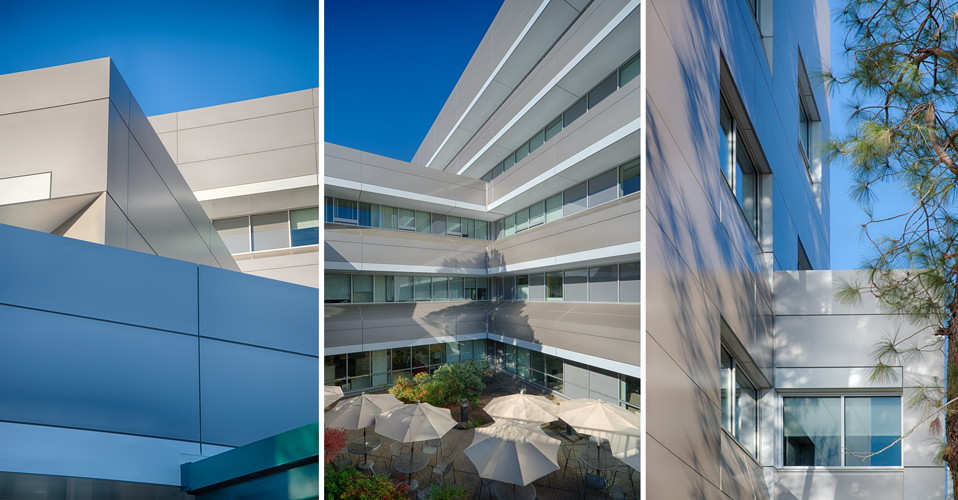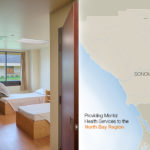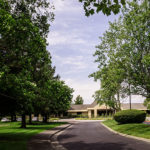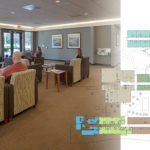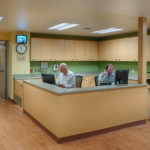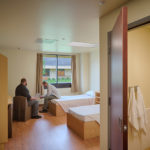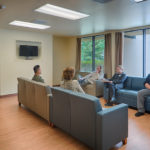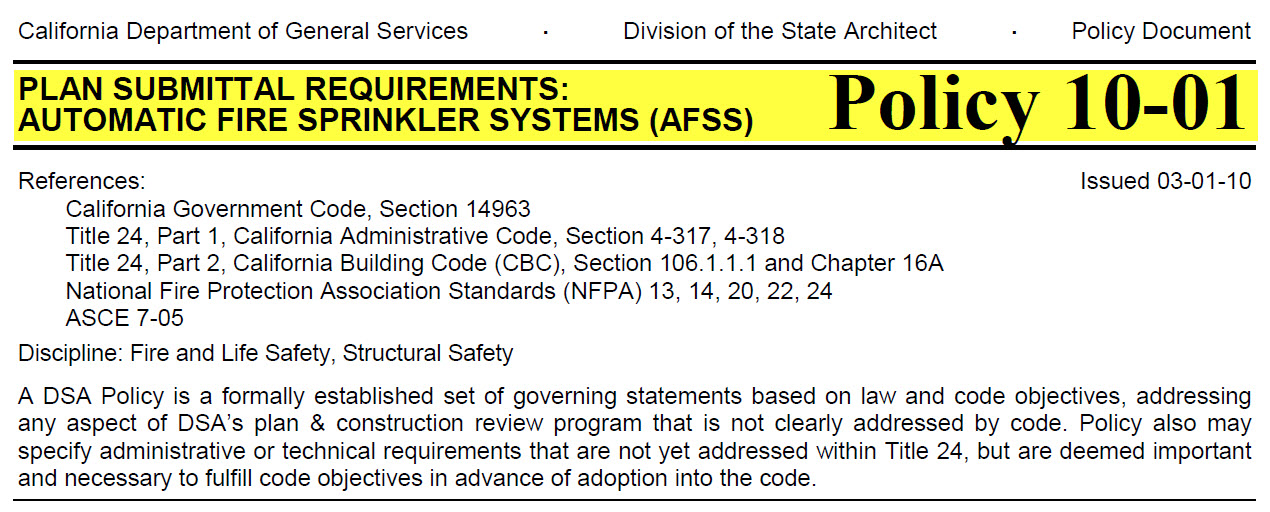Carl Servais AIA
The construction of Solano College Building 600 was completed last December and we recently received news that the project has been awarded enough points to achieve the level of Certified under LEED 2009 for New Construction and Major Renovations (LEED-NC), making it the first TLCD project to officially achieve LEED certification!
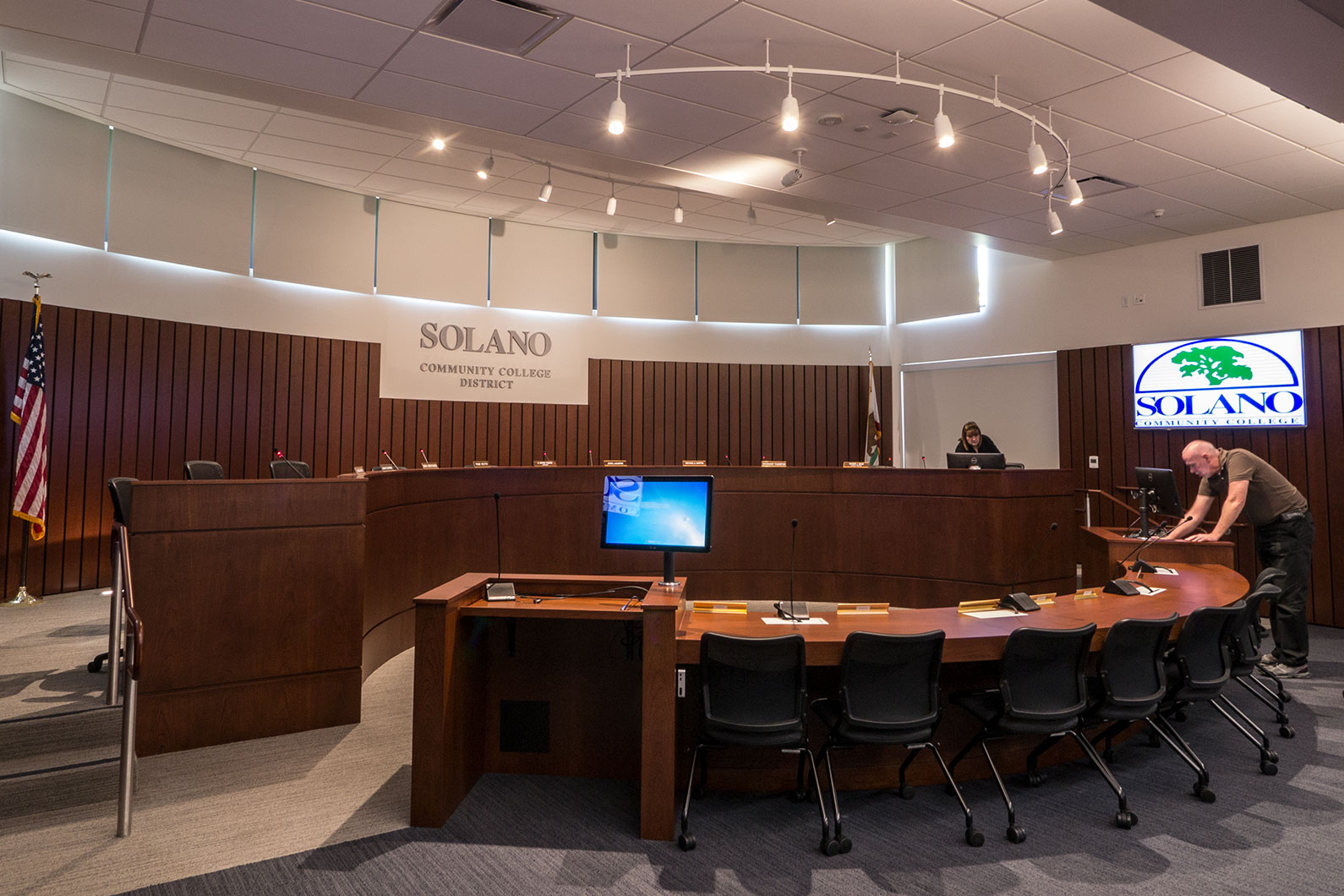
TLCD Architecture was hired as a consultant to Architect-of-Record, Henley Architects + Associates (now A2R Architects) to work throughout the design and construction process of Building 600, a 13,837sf addition and remodel project at Solano College in Fairfield, CA. The project includes bright new office space for the Solano College Administration and a wonderful new Board Room addition with high ceilings and a curved transom window that provides daylight across the beautifully crafted Cherry wood dais.

Some of the green features of this LEED Certified project include:
- High-efficiency HVAC system, designed and built by Peterson Mechanical out of Sonoma, CA.
- High-efficiency LED lighting, designed and built by Sac Valley Electric out of Sacramento, CA.
- A new high-reflectivity, Energy Star certified TPO roof over new rigid insulation.
- New insulation at all existing concrete exterior walls that, combined with other energy efficiency measures, pushed the design to perform almost 10% better than California’s already strict Title 24 Energy Code.
- Tubular Skylights from Solatube that provide natural daylight into open office spaces and corridors in the building that would otherwise have very little access to daylight due to the small amount of windows in the existing exterior. Even during construction, the contractor could work in the sky lit spaces without any electric lights turned on.
As the Project Architect for Building 600, I have to give special thanks to Green Build Energy Group, the LEED consultant who helped guide the team across the finish line, and DPR Construction, the general contractor who built the project with an extraordinary level of care and quality. This project had a lot of budget and schedule constraints, which made LEED Certification an immensely difficult task that could only have been achieved by the wonderfully collaborative effort of everyone involved.
LEED, an acronym for Leadership in Energy and Environmental Design, is a green building certification program created by the United States Green Building Council (USGBC) in 1998 to recognize buildings that take extraordinary measures towards sustainability in the areas of energy and water efficiency, material and resource efficiency, indoor environmental quality, and site design. Sustainable design is an important part of all the work we do, and we have several projects that are currently pursuing LEED certification, so we know that Building 600 will be the first of many LEED certified projects at TLCD.

