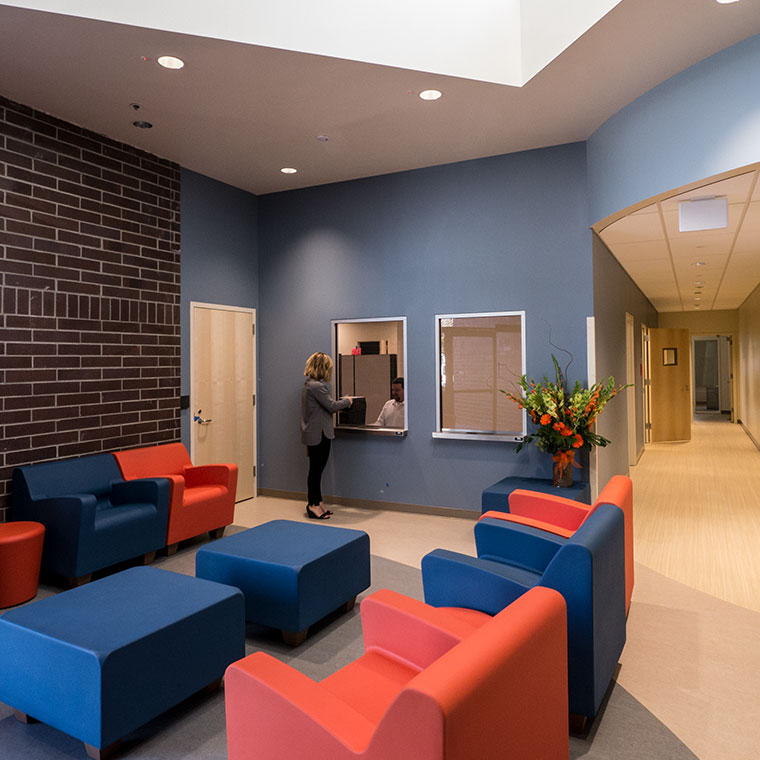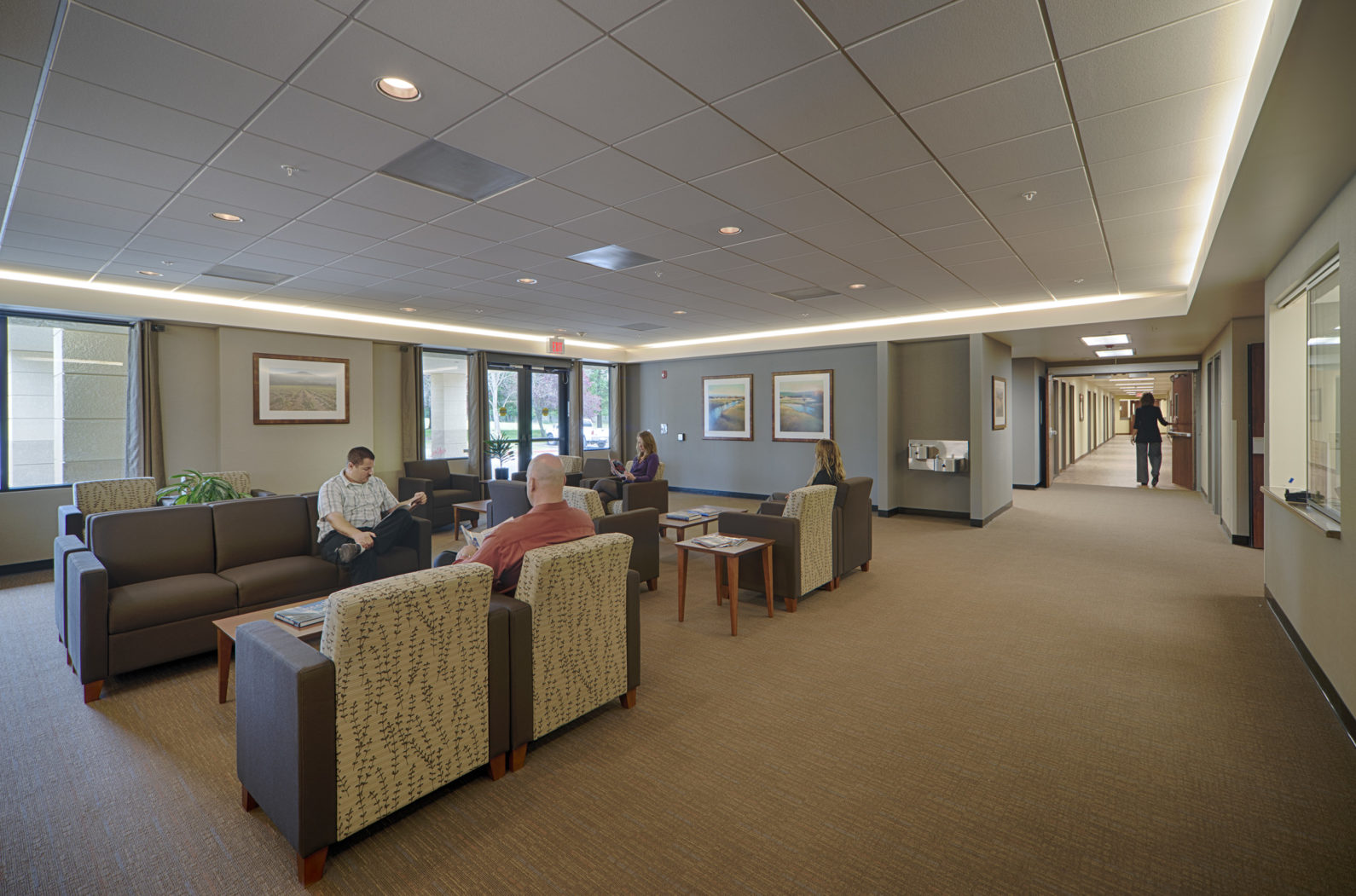A small but important TLCD Architecture project was featured in an article, ‘County Overhauling Mental Health Services for Those in Crisis’ in today’s Press Democrat. The Sonoma County Crisis Stabilization Unit is a new facility that will replace the existing, outdated facility currently housed in the old Sonoma County (recently Sutter) Community Hospital complex on Chanate Road.
 The Crisis Stabilization Unit will expand and improve the County’s emergency mental health services which treat 4500 clients each year. This new, larger facility located at The Lakes business park in west Santa Rosa will be more accessible to the clients they serve and visible to the community. In addition to providing services to adults, it will also provide much needed services to adolescents who are currently among the most underserved in the North Bay mental health care community. Project Manager Jason Brabo, Project Architect Carl Servais, Project Captain Julie Wycoff and Interior Designer Domenica Sheets are the project team.
The Crisis Stabilization Unit will expand and improve the County’s emergency mental health services which treat 4500 clients each year. This new, larger facility located at The Lakes business park in west Santa Rosa will be more accessible to the clients they serve and visible to the community. In addition to providing services to adults, it will also provide much needed services to adolescents who are currently among the most underserved in the North Bay mental health care community. Project Manager Jason Brabo, Project Architect Carl Servais, Project Captain Julie Wycoff and Interior Designer Domenica Sheets are the project team.
The 15,000 sf unit is a Tenant Improvement in an existing business park and has been designed to meet the specific needs of the clients and staff. It will serve those who come in on a voluntary basis as well as those who arrive involuntarily or by law enforcement and will provide a calm, clean and welcoming place for them to access treatment.
The Crisis Stabilization Unit is the second mental health services project TLCD has worked on – the first being the recently completed 95-bed Aurora Santa Rosa Hospital, mentioned in the article.
Mental health facilities present a wide range of design challenges and requirements. Clients need a safe and secure place in which to be treated where they cannot harm themselves or others, and the built environment should support that. Staff also need to be able to observe and monitor clients at all times. The finishes play a large role in creating a warm and welcoming environment while also being durable. The right finishes and color palette can help create a hospitality feel rather than an “institutional” feel. Natural lighting is used as much as possible because evidence has shown that natural light helps balance moods and aids the healing and recovery process. As Stephen Parsons, client case manager at the facility noted in the article, “It will be the kind of place where people who walk in will feel welcome.”
TLCD’s design team has worked closely with the Crisis Stabilization Unit care providers to create a space that will greatly improve emergency mental health care for Sonoma County residents. The work is interesting, complex and challenging. It is also very satisfying to know that the work we do will help improve care for some of the most vulnerable people in our community.


