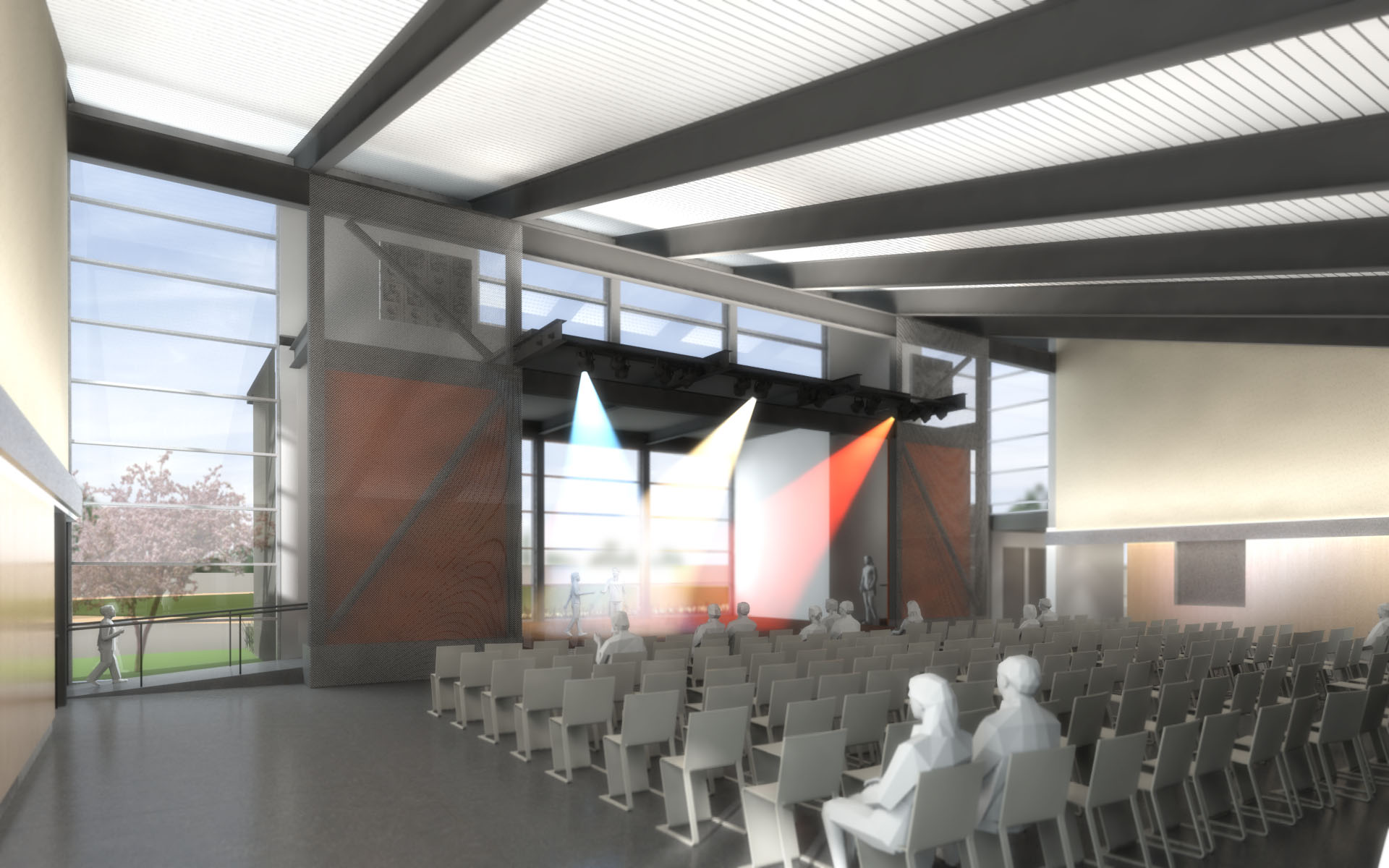Last evening our design for a new multi-purpose building at Yulupa School in Santa Rosa was presented to the Bennett Valley Union School District board. This building represents a unique approach to the design of multi-purpose buildings, and is part of a larger project that will reconfigure and transform the campus. Other key project features include 12 new classrooms, conversion of the former multi-purpose room into a library, and rooftop solar panels that will provide almost all of the school’s electricity.
The building is configured with a large sloped roof to accommodate as many solar panels as possible. The orientation of the building allows a large expanse of glass on the back, north-facing wall of the main room, as well as the stage. The stage is only 18 inches in height, scaled to the primary aged students at this grade K-3 school.
Unlike most stages, the curtains will customarily be open so that the stage’s north-facing windows are open to the main room. This unique and informal relationship between the main room and the stage is emphasized by stage curtains that when drawn, are visible through a metal mesh from the main room.
The building orientation and roof slope facilitate passive nighttime cooling by means of natural, stack ventilation. This is accomplished by means of hidden louvers on the south and operable clerestory windows above the stage. An exposed radiant concrete floor slab will provide heating, while below-stage displacement cooling will eliminate the need for ducts. Wall mounted lighting is entirely indirect, leaving the acoustical roof deck free of light fixtures or ducts.
Water from the main roof will be collected by vertical tubes, and discharged into a bioswale, and natural filtration system. The entire process of conveying rainwater from the gutter, into the tubes, then into the bioswale will be visible.

