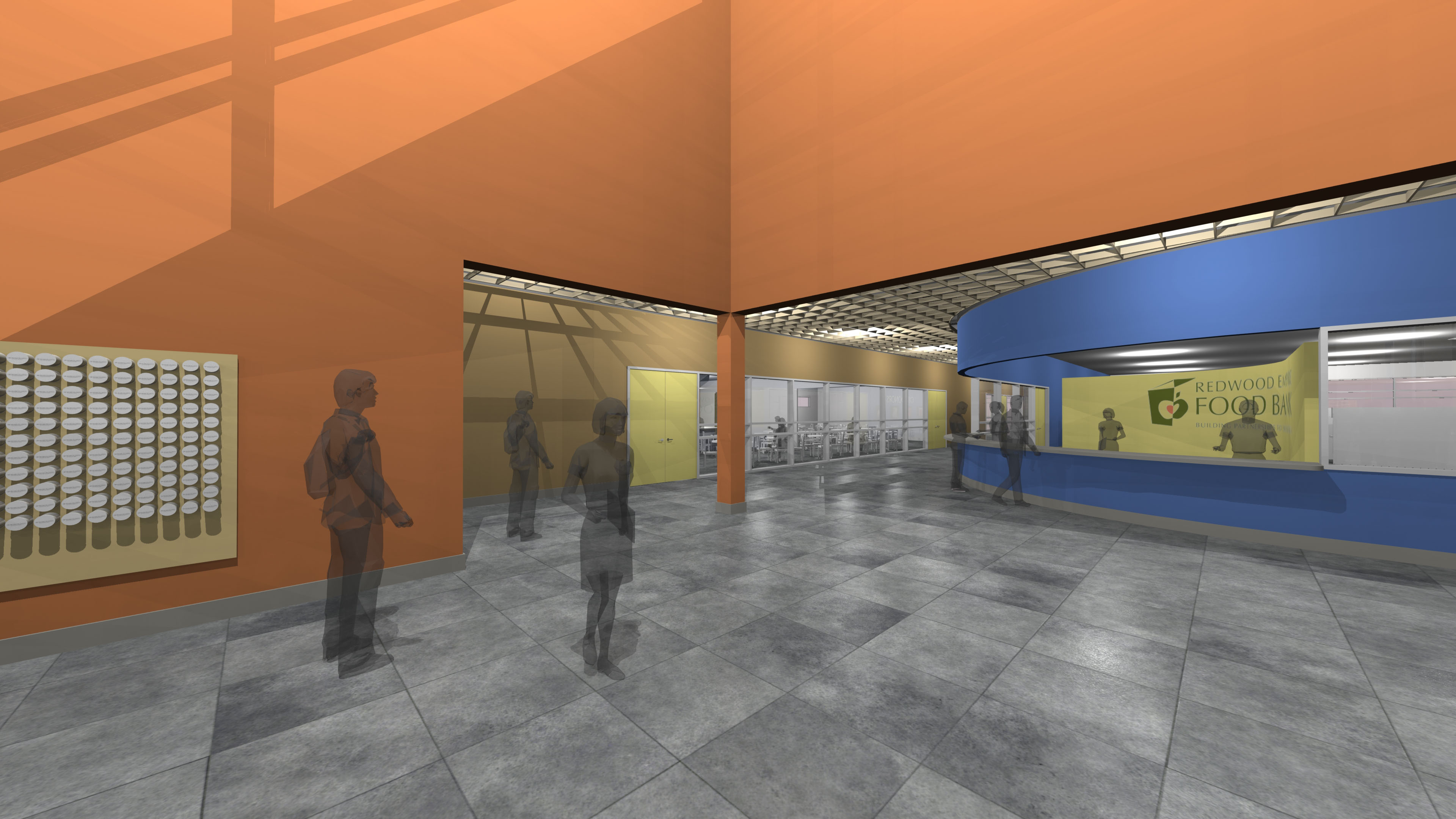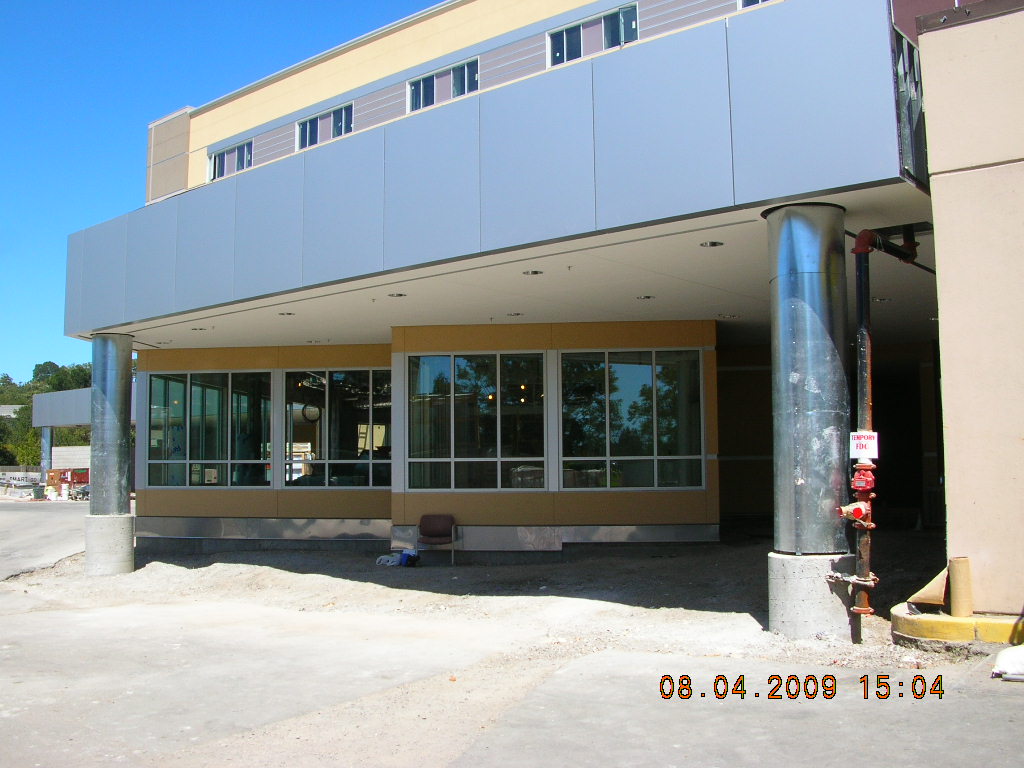Last Friday (Nov. 6th) several members of the High Performance Steering Committee (AKA those people who keep trying to make everything green) along with Nate traveled into the San Francisco to visit the PG&E Pacific Energy Center. For those of you who could not join us this post will try to summarize what we learned.
Of significant note was the presence of TLCD models at the facility as demonstration for the Heliodon and to a lesser extent the artificial sky. In fact the Mendocino LLRC model has even made it into the PGE video displays in the lobby and on YouTube. http://www.youtube.com/watch?v=prTjX-aCGus
In addition to showing off our own work the PG&E Pacific Energy Center offers us the opportunity to use the Heliodon, Artificial Sky and a significant library of the additional design and measurement tools, free of charge. The other tools include digital sun path finder, luminance meters, various data logging equipment used for temperature, humidity, light levels, and power usage. All of these tools can provide vital information useful in all stages of design and I encourage everyone to investigate their use at any stage of design (ask if you have quesiton about something). While it probably doesn’t suit the format of this media I will not go into in-depth description of each of the tools available however if there is interest please let me know and I can create other posts dedicated to various tool. If you would like to see the tools available the list is posted here. http://www.pge.com/mybusiness/edusafety/training/pec/toolbox/tll/ And if I didnt mention it enough the use of these tools is free, they will even ship them to us for use (we have to pay for the shipping back).
What is also of interest to us that the Pacific Energy Center offers is help with the processing and determining of various rebates and incentives for owners and designers. Understand opportunities to save money for clients or ourselves using these rebates is a key issue that we touched on the visit. There are specific incentives for just about any form, shape or color of design and construction many of which could be applied to our projects. For more on incentive programs in visit :
http://www.pge.com/mybusiness/energysavingsrebates/rebatesincentives/inc/index.shtml (general)
http://www.pge.com/mybusiness/energysavingsrebates/incentivesbyindustry/ (industry based incentives, Healthcare, Education, etc)
One of the programs which many people know about but may not take advantage of is the ‘Savings by Design’ program. This program offers incentives on design that out performs T24, these incentives can result in incentive for both the client and directly for the designer when reaching appropriate goals. From our discussions at PGE there is no penalty for signing up for the program and not meeting the incentive goals (just lost energy and financial incentives), so this seems like something every project we do could be part of. The only catch is it the application needs to occur early in the design phases and it requires some paperwork. For more information see http://www.savingsbydesign.com/
The trip also served to enlighten us as to the wondrously wierd world of regulation governing the PG&E and how decoupled revenue influences the incentives and rate we pay for energy. Without going to far into the technicality of it all here are the basics, the amount of money PG&E makes is not related to the amount of energy they sell to customers hence ‘decoupling.’ The amount of money they make is actually set at rate that will allow them to recover fixed cost-plus an approved profit. If they create and sell too much energy the money is taken back in the next cycle (via a rate reduction)or they are allowed to charge more in the next cycle (each cycle is 3 years). Additionally there are incentives that come with targets for conservation which can add up to additional bonus. I think everyone present found this little bit of information intriguing and if you want a better understanding of the whole process here is an article from the Atlantic which describes the system in more in-depth manner. http://www.theatlantic.com/doc/200910/california-energy
I am sure there is some information I am failing to mention about our trip but this post is getting a little long. Alan, Nate or Vanessa feel free to jump in and let me know what I am forgetting. Also rumor has it there will be a wine weds about this trip in the future so stay tuned.
Below is a link to a Flickr account of our trip.


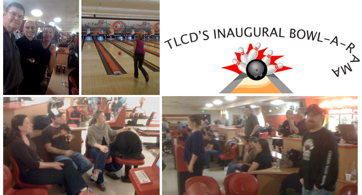
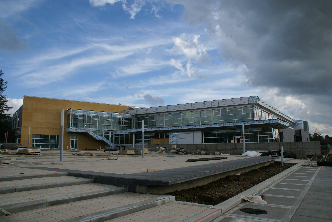
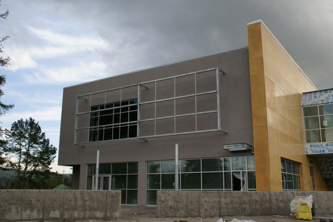

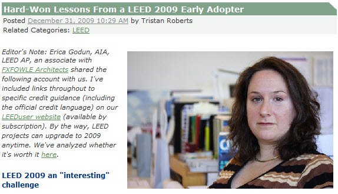
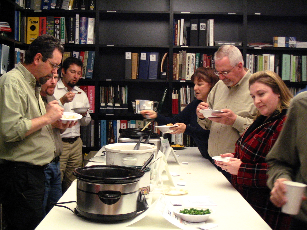
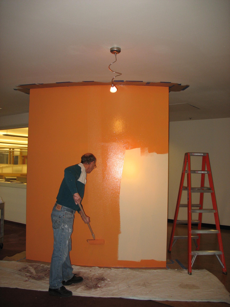
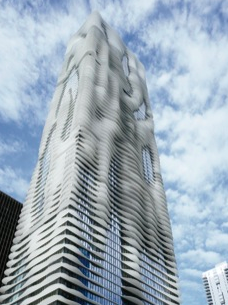
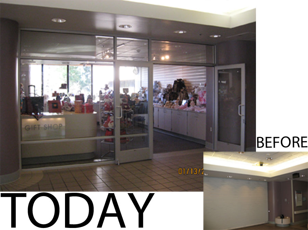

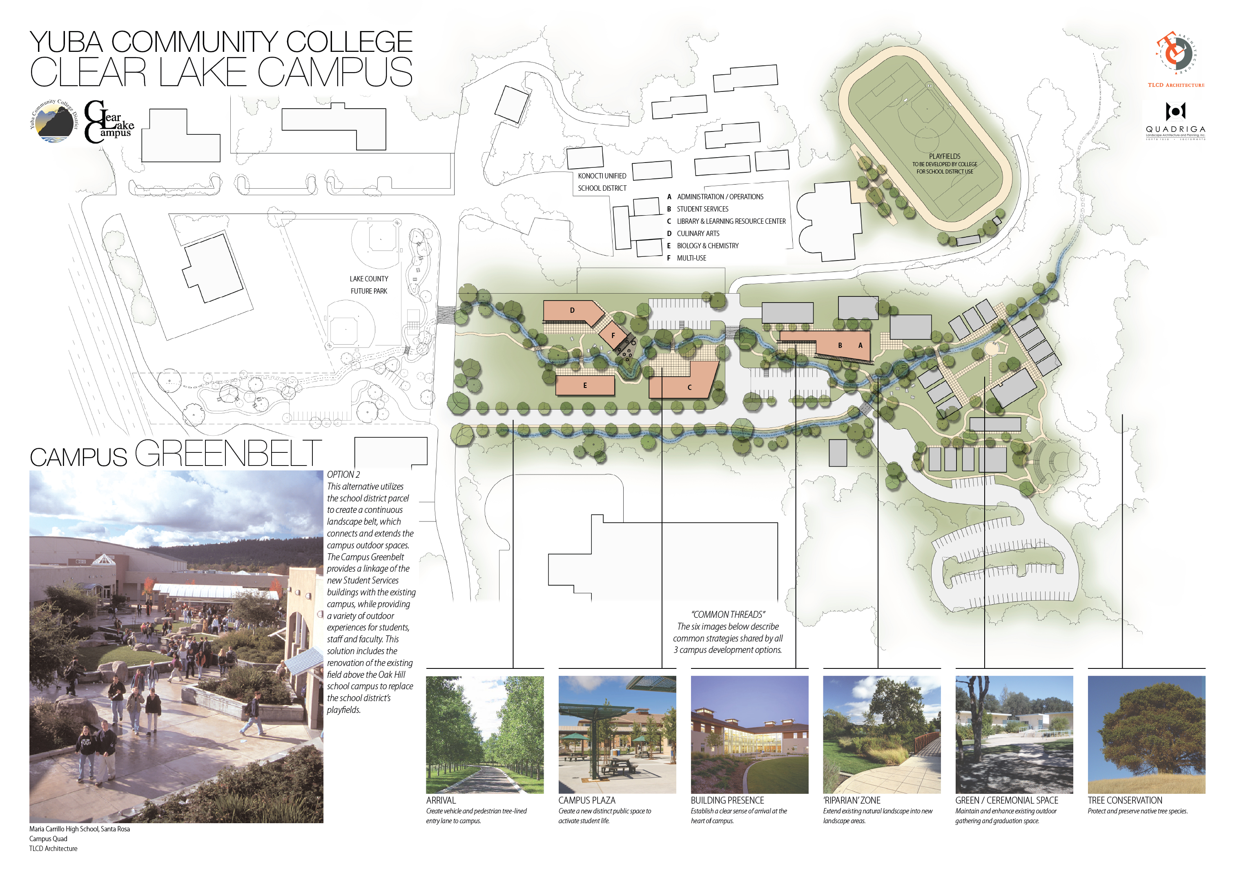
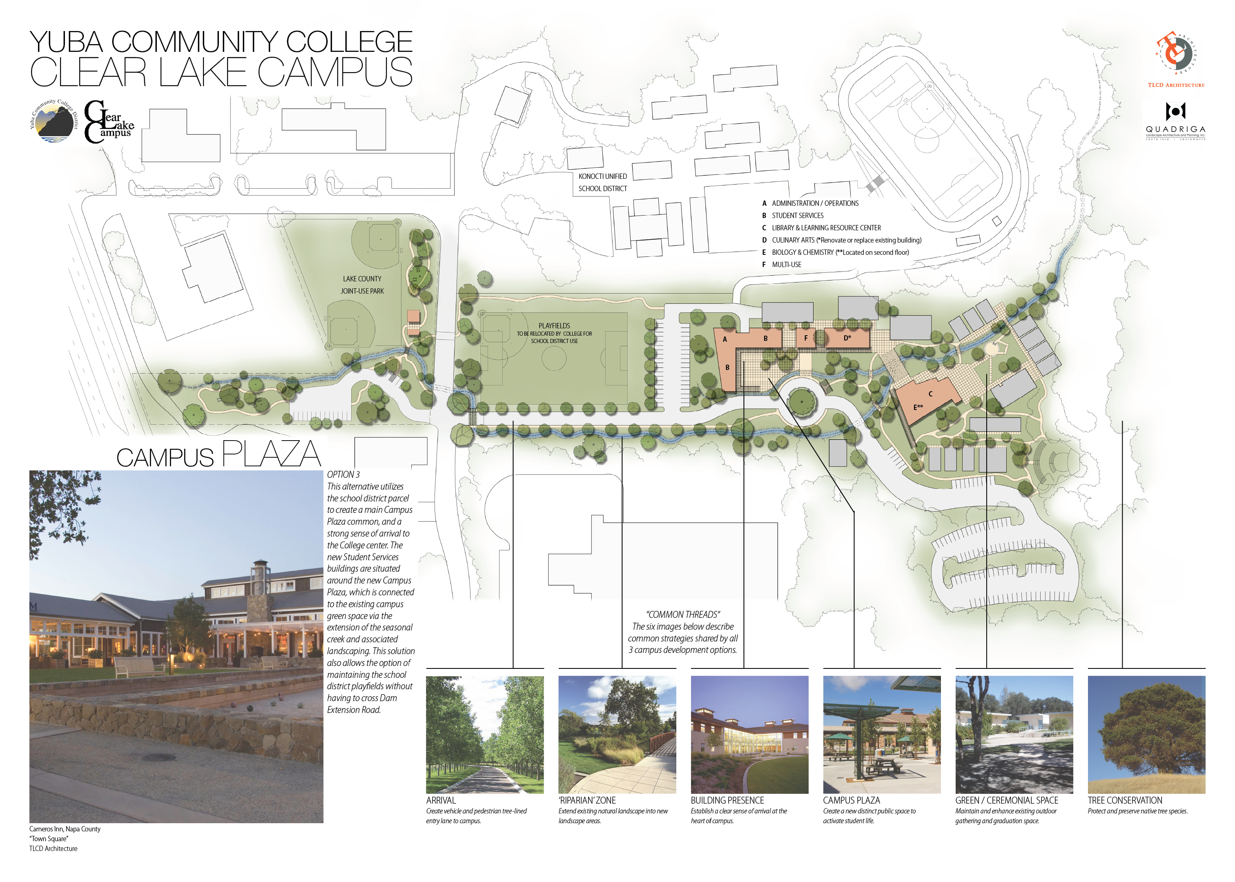
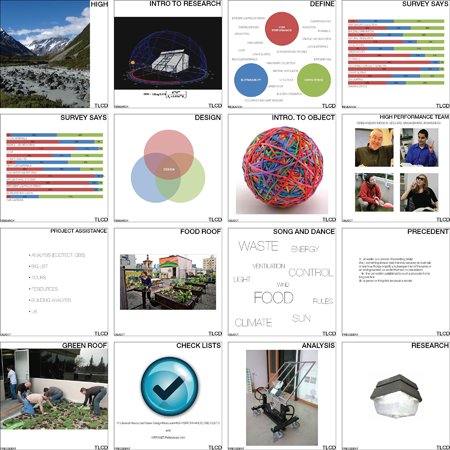


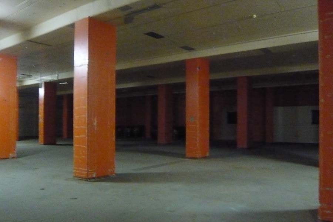
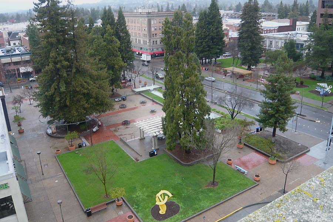
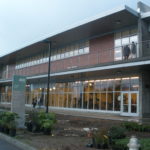
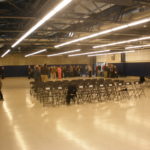
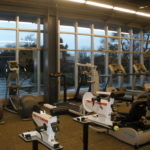
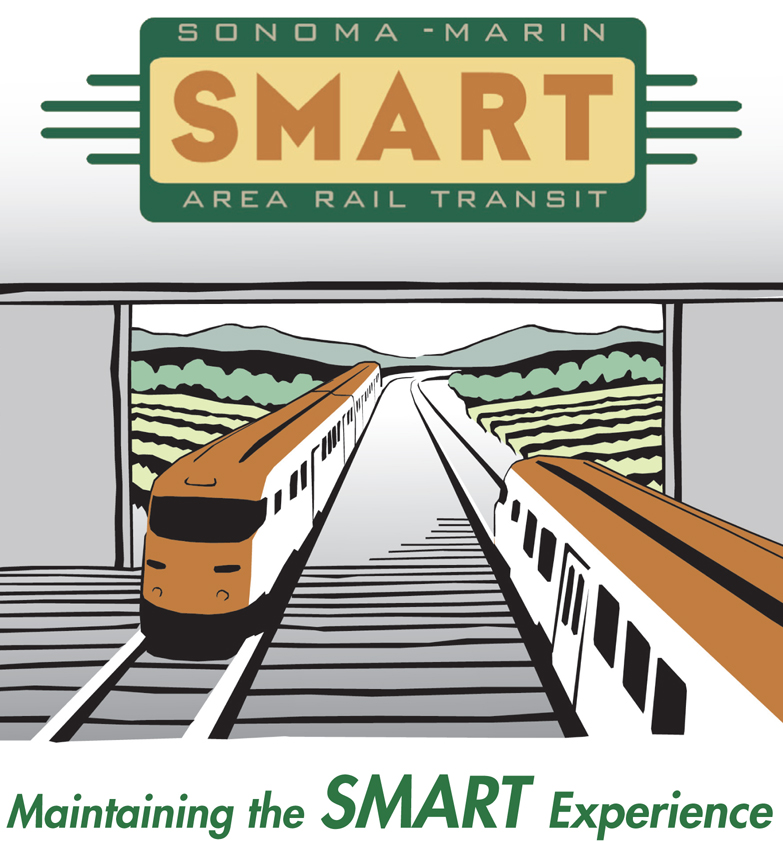



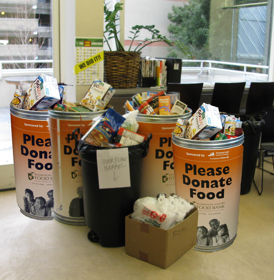
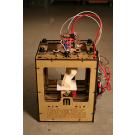
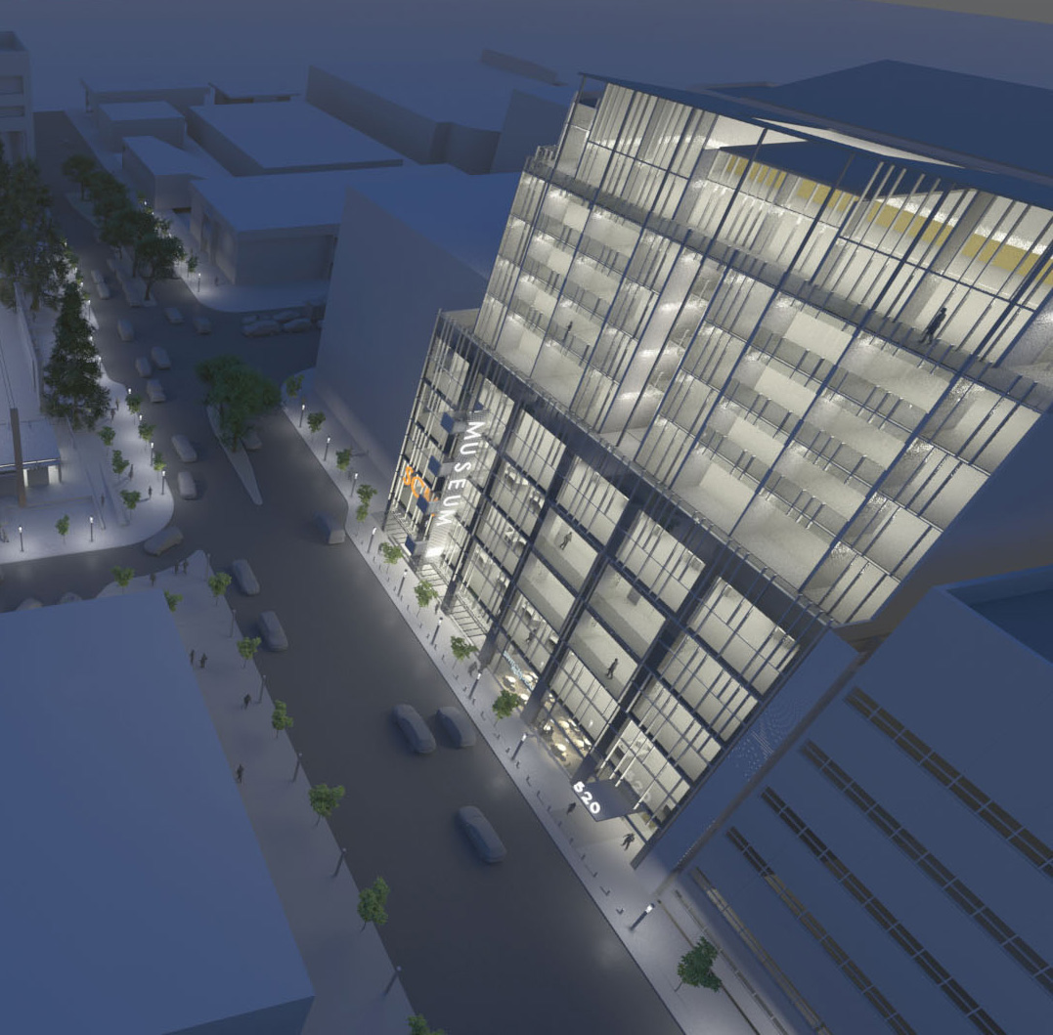
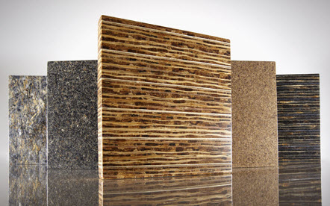

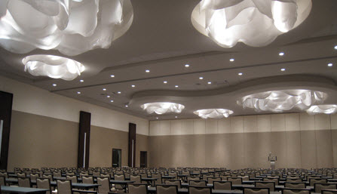
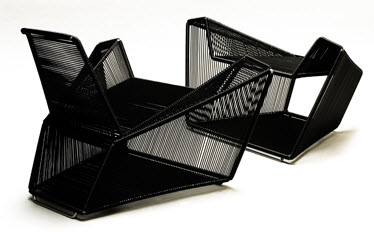
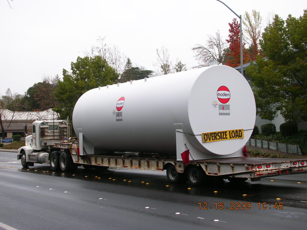
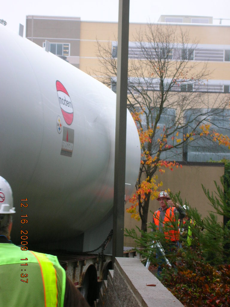
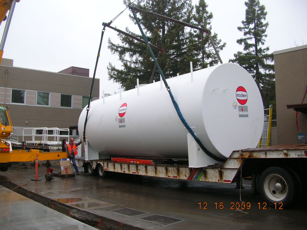
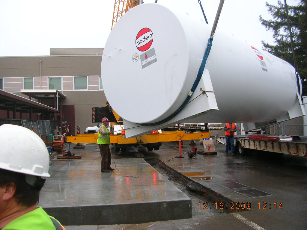
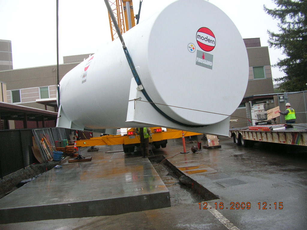
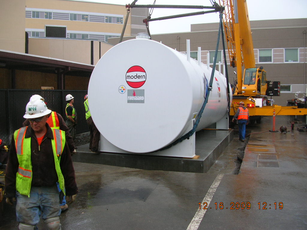
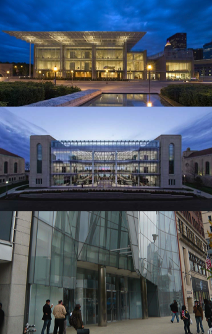
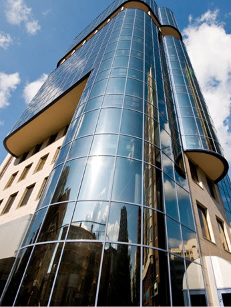
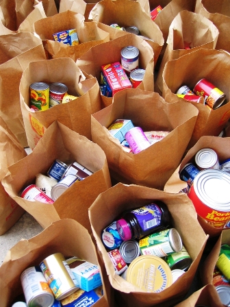

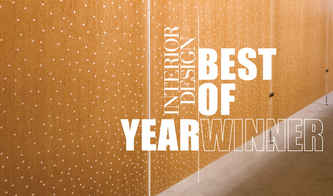
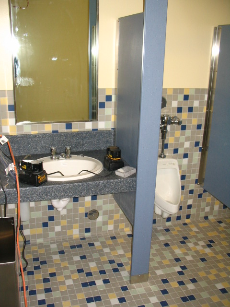
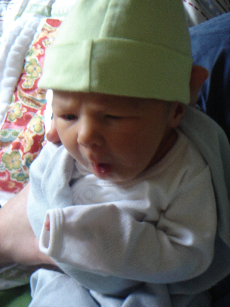

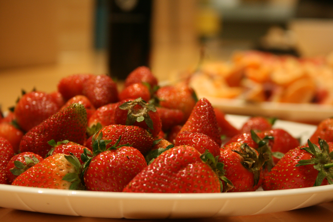
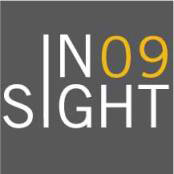


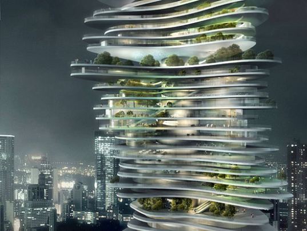
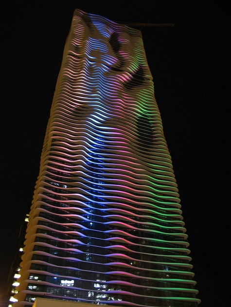

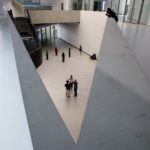
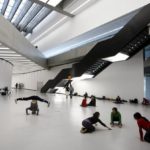



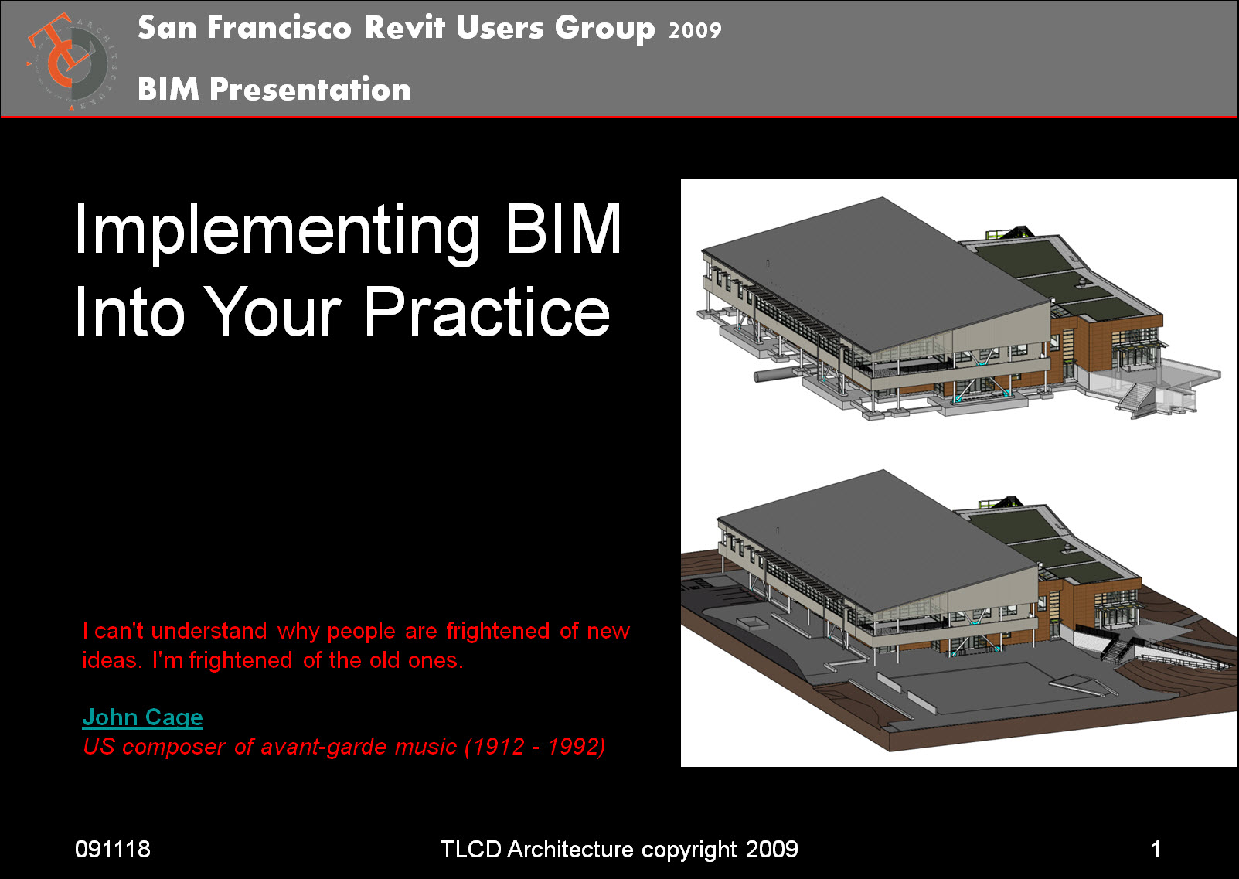
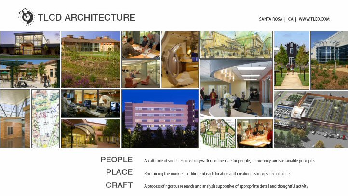
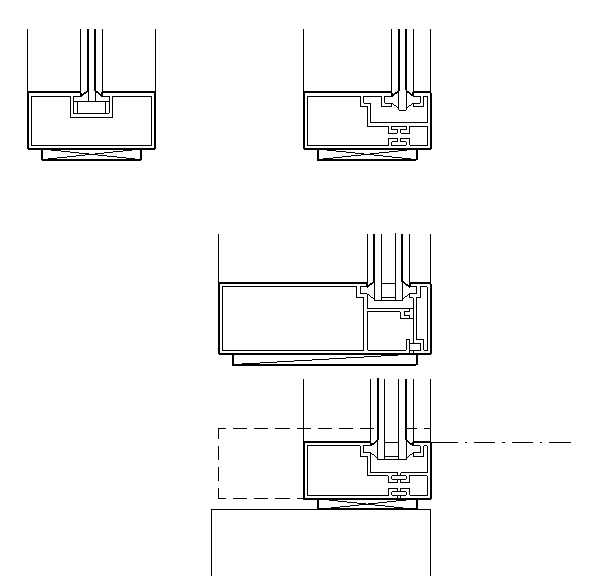

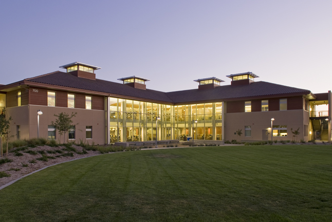










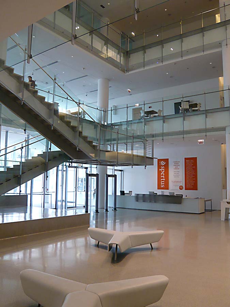
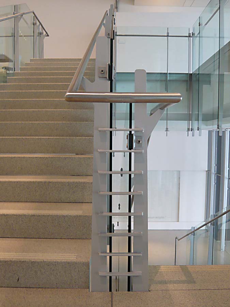
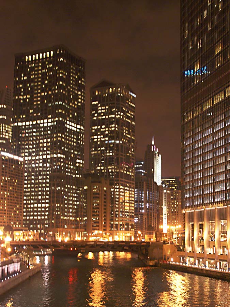
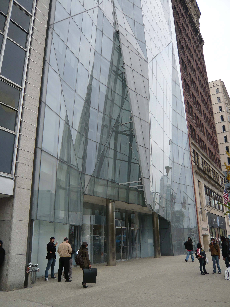
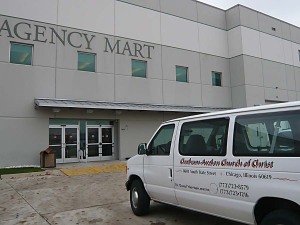

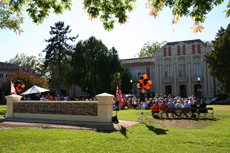
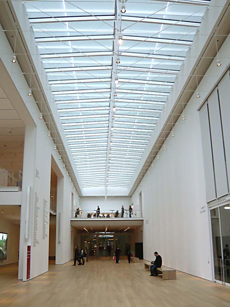
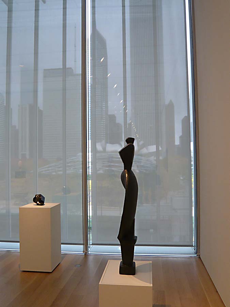
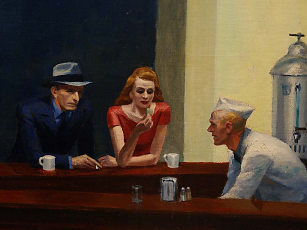



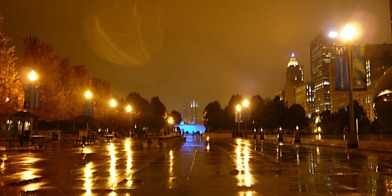
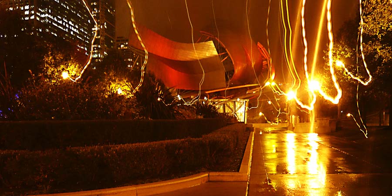
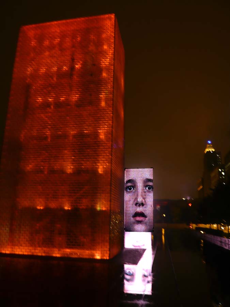

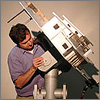
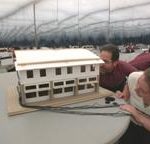
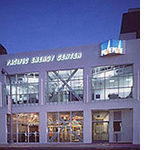

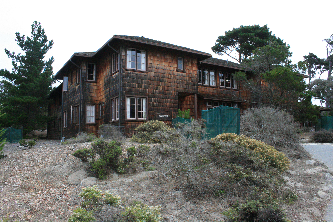
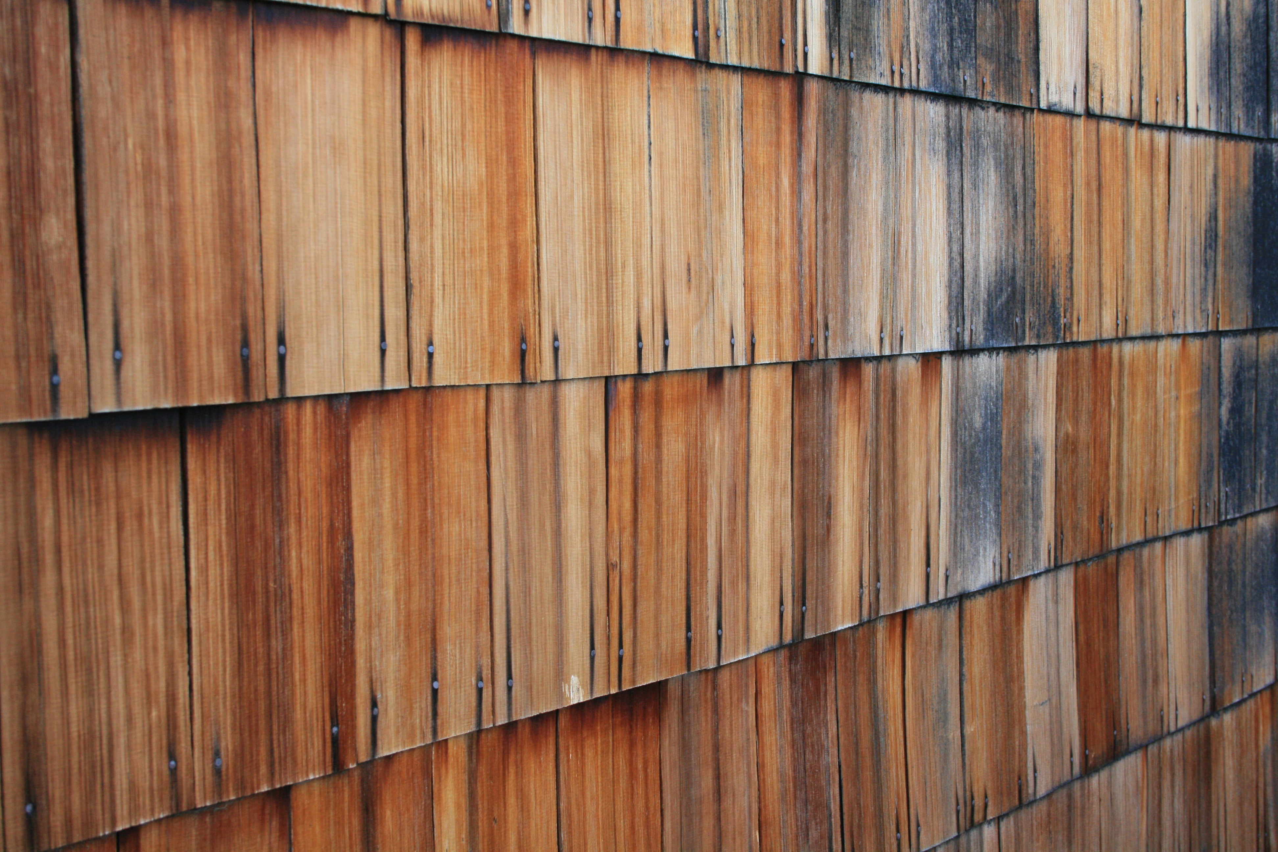
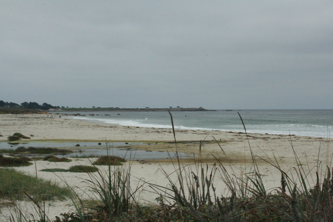
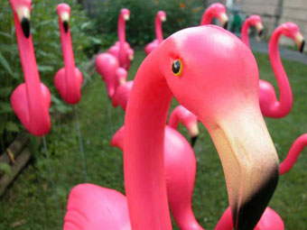 Yes! TLCD has had a green roof demonstration on site for almost a year. The roof contains two different types of grass, and two different types of “seedum,” both of which are low-maintenance. The firm decided to install the roof as a way to show clients the look of the products, as well as to learn more about maintenance and installation.
Yes! TLCD has had a green roof demonstration on site for almost a year. The roof contains two different types of grass, and two different types of “seedum,” both of which are low-maintenance. The firm decided to install the roof as a way to show clients the look of the products, as well as to learn more about maintenance and installation.
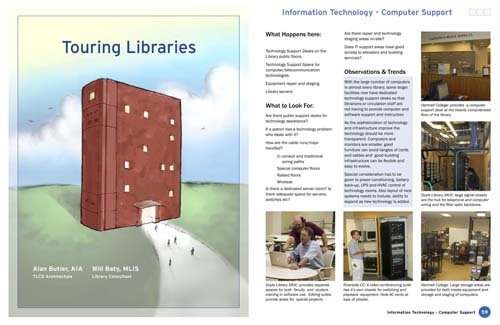 Touring Libraries highlights design elements that one encounters as they tour libraries or learning resource centers; allowing you to jot notes and capture thoughts and ideas as you tour other facilities or plan your own.
Touring Libraries highlights design elements that one encounters as they tour libraries or learning resource centers; allowing you to jot notes and capture thoughts and ideas as you tour other facilities or plan your own. 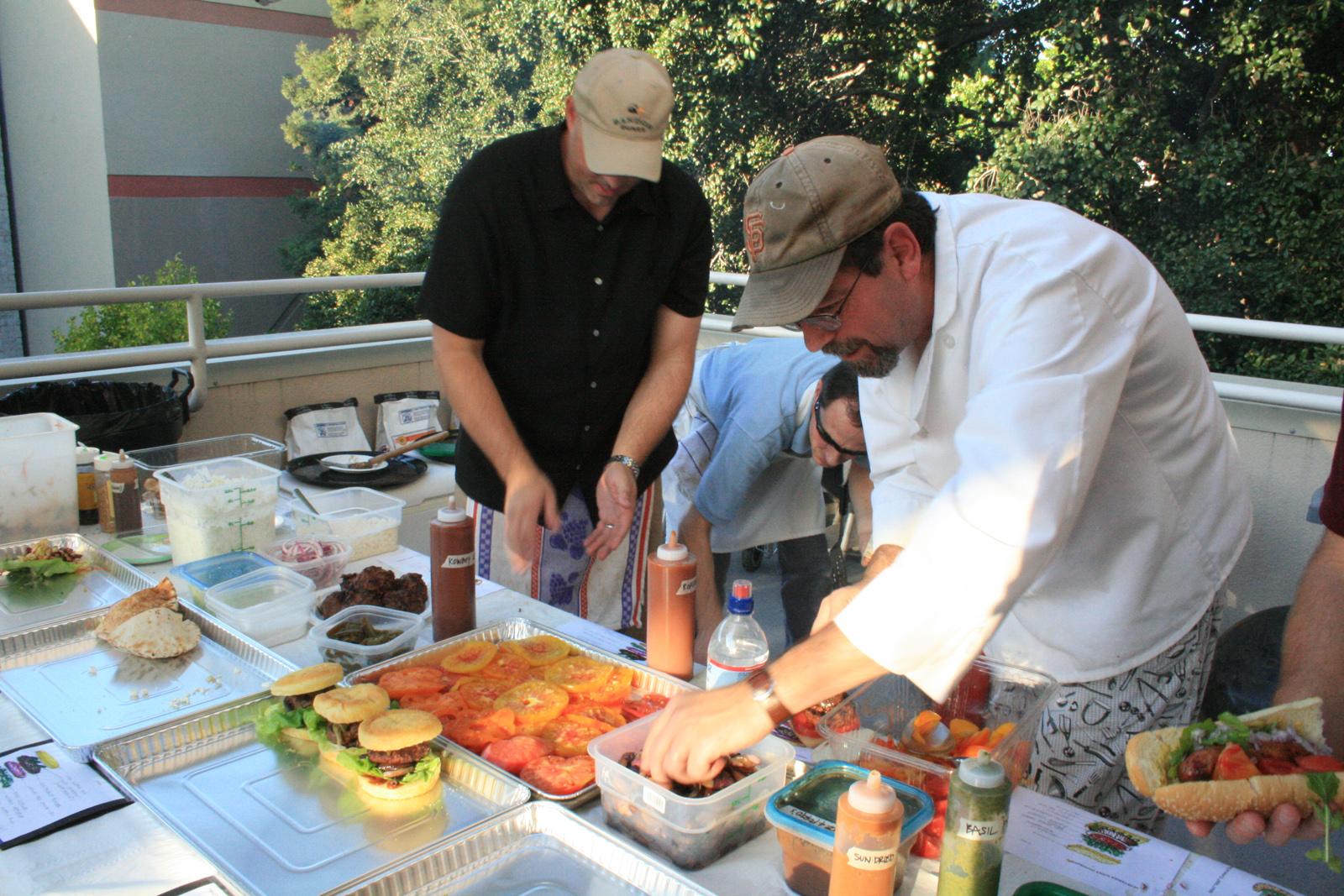
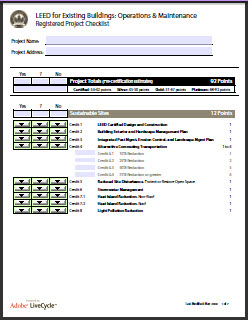 It’s like Christmas (almost)!!! You can find the brand new checklists and reference guides for LEED version 3 below (scroll down the page about halfway and look for “Download the Checklist” link for the Excel document).
It’s like Christmas (almost)!!! You can find the brand new checklists and reference guides for LEED version 3 below (scroll down the page about halfway and look for “Download the Checklist” link for the Excel document).