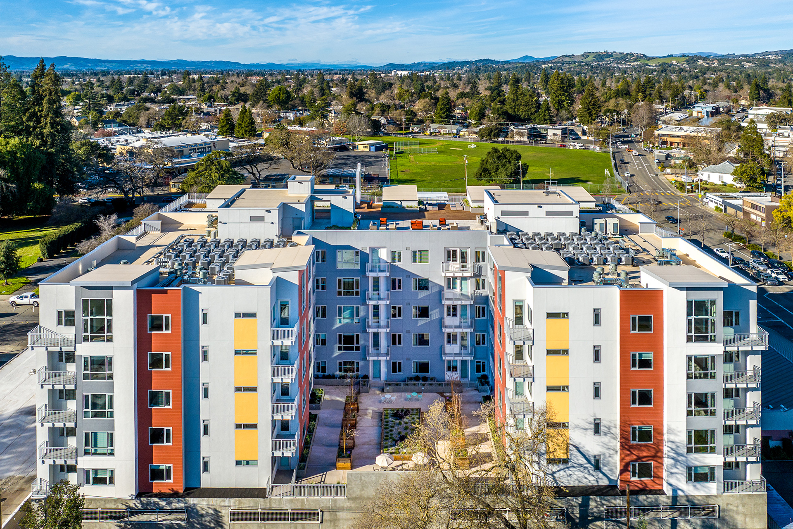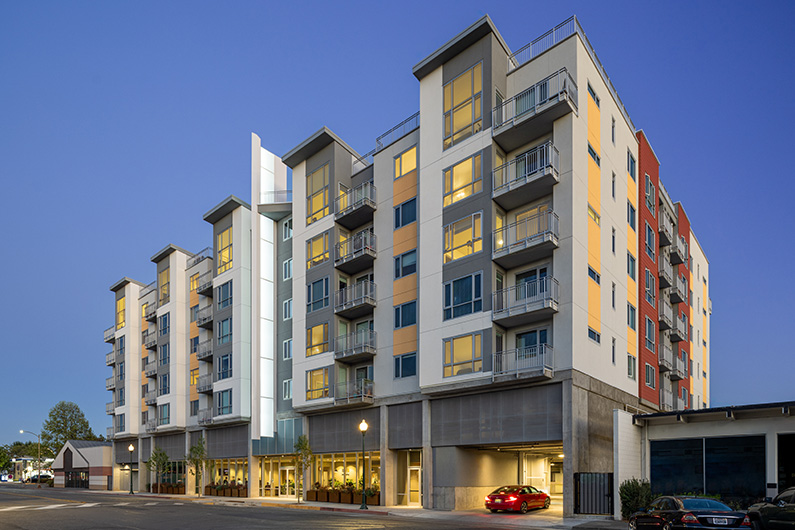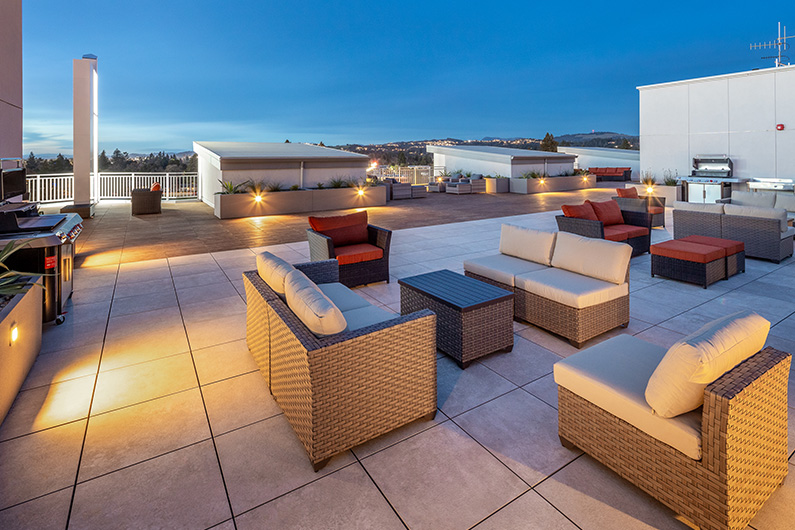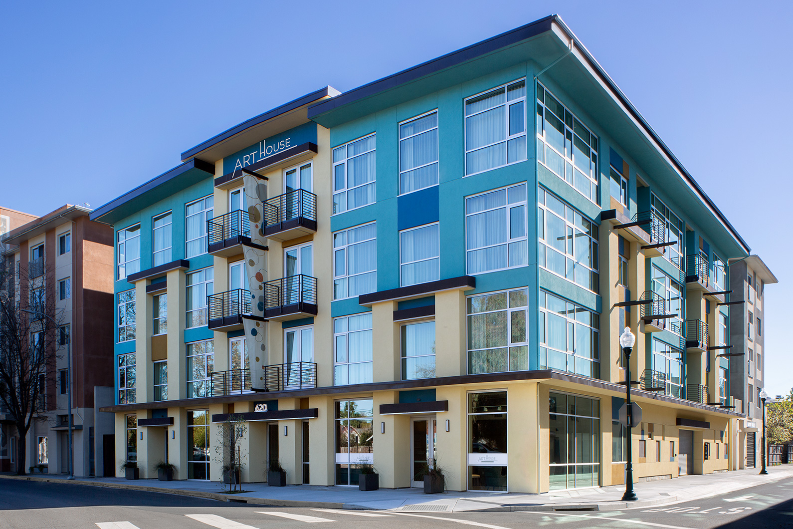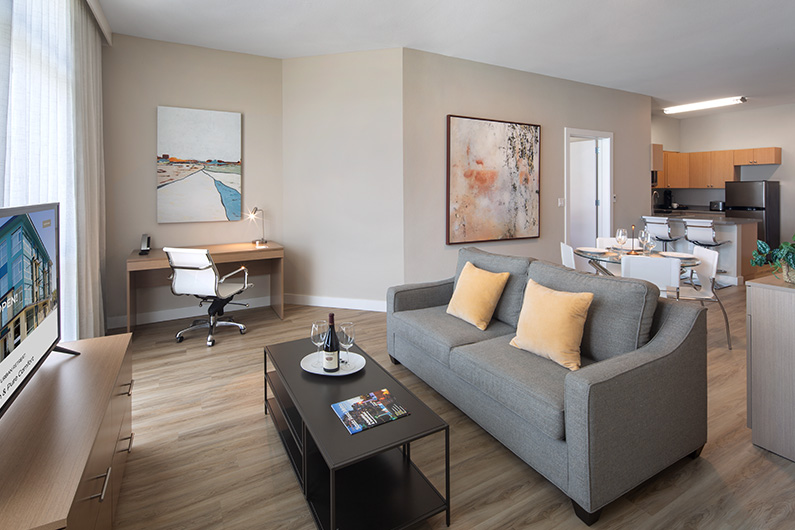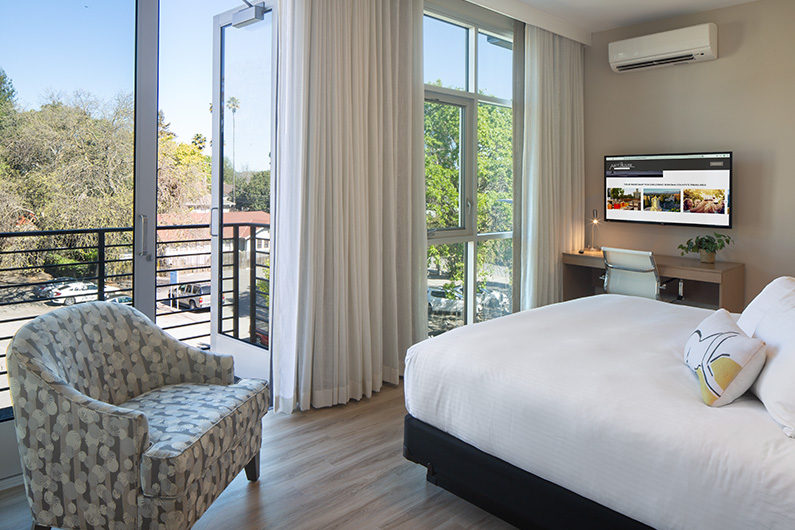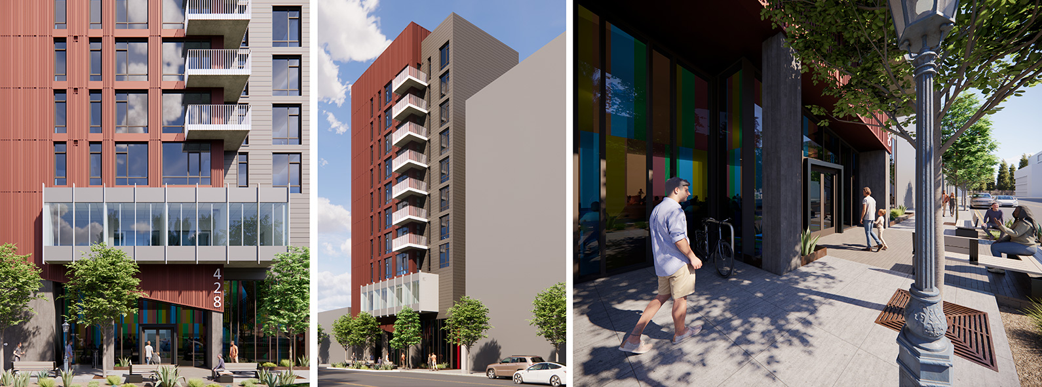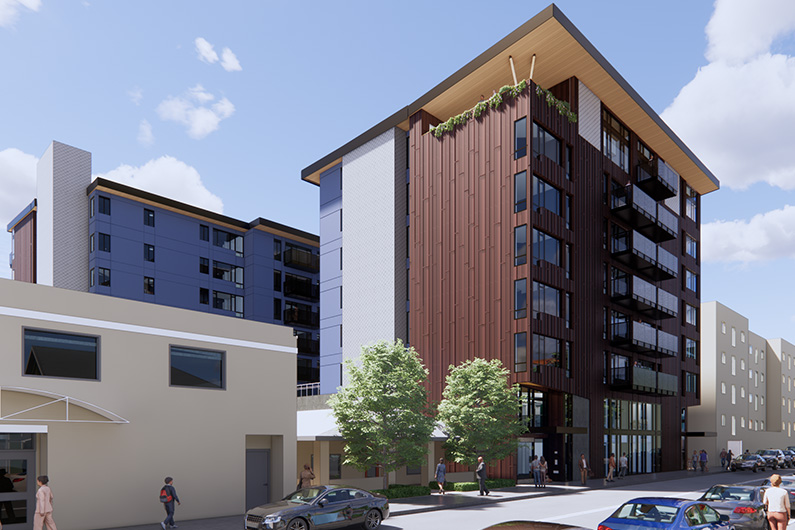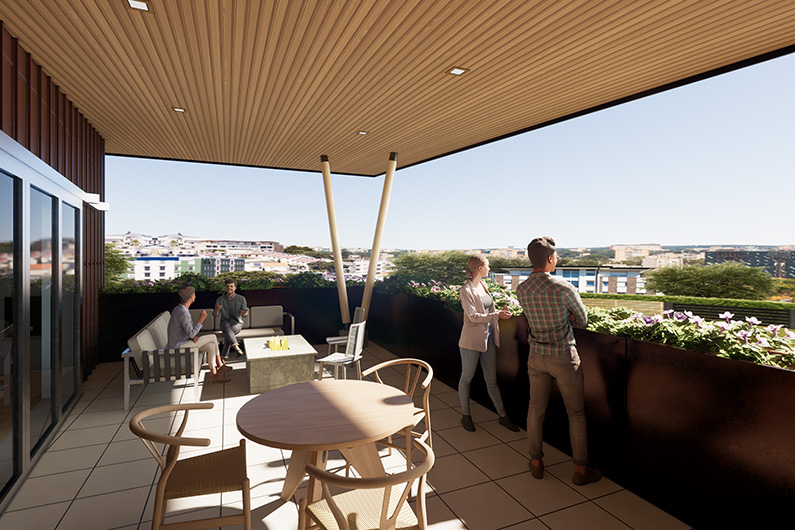We believe that multifamily architecture is not just about designing efficient buildings – it’s about creating vibrant communities where people can flourish. Since 1965, our mission has been to build community through collaborative, inspired design, and this philosophy drives every aspect of our multifamily practice. We understand that good housing design requires more than aesthetic appeal; it demands a deep understanding of and alignment with the values of the myriad stakeholders involved in this complex process.
TLCD Architecture offers comprehensive design services, specializing in multifamily housing, mixed-use development, and adaptive reuse projects. In addition to these core services, TLCD brings specialized expertise in transit-oriented development, focusing on high-density, walkable neighborhoods with convenient access to public transportation. We are also skilled in infill development, maximizing the potential of underutilized urban sites to enhance community vitality. Our commitment to accessibility compliance ensures that every space we design is inclusive, safe and welcoming for all.
Thought Leaders in Multifamily Architecture
With specialized experience in multifamily and mixed-use projects, TLCD stands at the forefront of innovative urban housing solutions. Our team anticipates industry trends and navigates evolving regulatory landscapes, ensuring our projects are both visionary and practical. Drawing from past experience obtained over their careers in the Bay Area, the team of experts assembled to diversify the firm’s portfolio of services seized the opportunity with creativity, rigor, and passion.
TLCD was involved in catalyst projects for downtown Santa Rosa such as 888 Fourth, which demonstrated that dense, well-amenitized multifamily, urban living was not limited to major metropolitan areas. Design innovations such as energy-efficient, all-electric kitchens preceded the adoption of local reach codes prohibiting gas to new housing by two years. Specifying ventless dryers in each apartment provided two significant benefits – tenant convenience and construction cost savings by eliminating the need for fire-rated shafts.
We are participants in leading professional organizations, including the Urban Land Institute. This engagement, combined with regular check-ins with our network of real estate brokers, developers, and local officials, keeps us connected to the latest research in housing policy and demographic trends, empowering us to deliver forward-thinking designs that respond to real-world needs. TLCD is also committed to advocacy and policy improvement. We collaborate with municipalities and organizations like Generation Housing to advance effective housing policies and shape the future of our communities.
Knowing our Audience
We recognize that developers and housing providers face immense pressure to deliver projects on time and within budget while meeting community needs. Our approach is designed to address these challenges by focusing on three key areas. First, we prioritize risk mitigation through the early identification of potential approval challenges, helping to avoid costly delays. Second, we ensure cost predictability by implementing value engineering throughout the design process, so that budgets remain on track from start to finish. Finally, our design strategies are crafted to provide market differentiation, enabling projects to command premium rents or accelerate absorption in competitive markets.
At the heart of our work is the commitment to serving people. We enhance quality of life by ensuring every unit benefits from ample daylight, effective ventilation, and acoustic comfort. Our designs foster community by creating common spaces that encourage neighbor interaction. Accessibility is a priority, with universal design principles incorporated to serve diverse populations. We also emphasize sustainability, focusing on energy efficiency and environmental health throughout our buildings and ROI for developers and investors.
Art House was originally designed as rental apartments. However, changing market conditions required the developer to pivot to a short-term rental model. Doing so constituted a change in the building’s primary use, thus triggering several new code requirements. Our team of experienced design professionals quickly recalibrated the units to comply with these requirements. The result was a turnkey solution that met the developer’s financial expectations while fulfilling a different unmet need in our community.
Investment in Community
Many of our team members reside in the same communities where they design housing, viewing their projects not as abstract developments but as neighborhoods where friends, family, and colleagues may live. Housing shortages impact a wide range of people, including young professionals unable to afford their first apartment, families priced out of their communities, seniors living on fixed incomes, and essential workers who must commute long distances. TLCD Architecture takes its role in addressing these challenges seriously, approaching each project with thoughtful and responsible design.
TLCD understands that today’s decisions will affect generations of residents. This long-term perspective drives a commitment to sustainable building practices that reduce environmental impact, adaptable design to create spaces that evolve with changing needs, timeless aesthetics to ensure architecture remains relevant and appealing, and community investment to contribute to neighborhood vitality and economic health.
The tower concept at 428 Mendocino is an example of what is possible when these community-driven design strategies are applied to an urban infill site in downtown Santa Rosa. Currently occupied by a one-story church, the pastor came to us with his vision of providing housing for his congregation above the sanctuary. We inquired further and discovered the essence of his request was to extend the church’s core mission of community outreach and connectivity. With a shared sense of values and purpose, we worked collaboratively to develop a concept that optimized the long, narrow site, thus maximizing the revenue per square foot; provided housing and onsite parking for the congregation with additional units available to the public, thus creating a revenue stream for the church; and doubling the seating capacity of the current church while opening it up to Mendocino Avenue, thus enhancing the pedestrian experience on that block. The bi-color cladding of the split tower design symbolizes the transition downtown is poised to experience. At ten stories tall, it meets the maximum allowable floor area ratio goals set by a city with a vision for a vibrant, vertical downtown skyline.
Success in multifamily housing development hinges on ensuring every stakeholder feels heard, understood, and valued. At TLCD Architecture, we act as interpreters, bridging the gap between the developer’s financial goals, the planner’s regulations, the contractor’s timelines, and the residents’ aspirations. Our strength goes beyond technical design; it lies in our ability to harmonize diverse interests through collaborative refinement and craft solutions that benefit all stakeholders.
We have been fortunate to work with the entire staff at TLCD on many projects over the years including 888 Fourth Street and Art House. Their team is very responsive to our questions and accommodated items that we felt were structurally beneficial. TLCD maintained a professional attitude and respect for the owner and design team members. Their willingness to accommodate the client’s desires throughout the entire project cycle has always been one of TLCD’s most impactful capabilities. It is a pleasure to work with them and we look forward to additional future projects as a member of their team!
Eric Kreager/Senior Principal
MKM Associates
Many thanks to the efforts of our trusted design and construction partners:
888 Fourth: Hugh Futrell Corporation, MKM Associates, Carlile Macy, Guttmann & Blaevoet, Summit Engineering, PJC & Associates, SolData, Quadriga Landscape Architecture, Illingworth & Rodkin, The Fire Consultant.
Art House: Hugh Futrell Corporation, MKM Associates, BKF Engineers, Summit Engineering, 15000 Inc., Sol Data Energy Consulting.
428 Mendocino: Tipping Structural Engineering, Carlile Macy, Inc, BKF Engineers, Emerald City Engineers, American Trash, The Fire Consultant, Energy Analytica, Salter, Simpson Gumpertz & Herger, Inc., Rose Steel Theater Consulting, Ballinger Restaurant Equipment, John Raeber.
425 Humboldt Street: ZFA Structural Engineers, Carlile Macy, Inc, Emerald City Engineers, Energy Analytica, Salter, Simpson Gumpertz & Herger, Inc., Quadriga Landscape Architecture, John Raeber.

