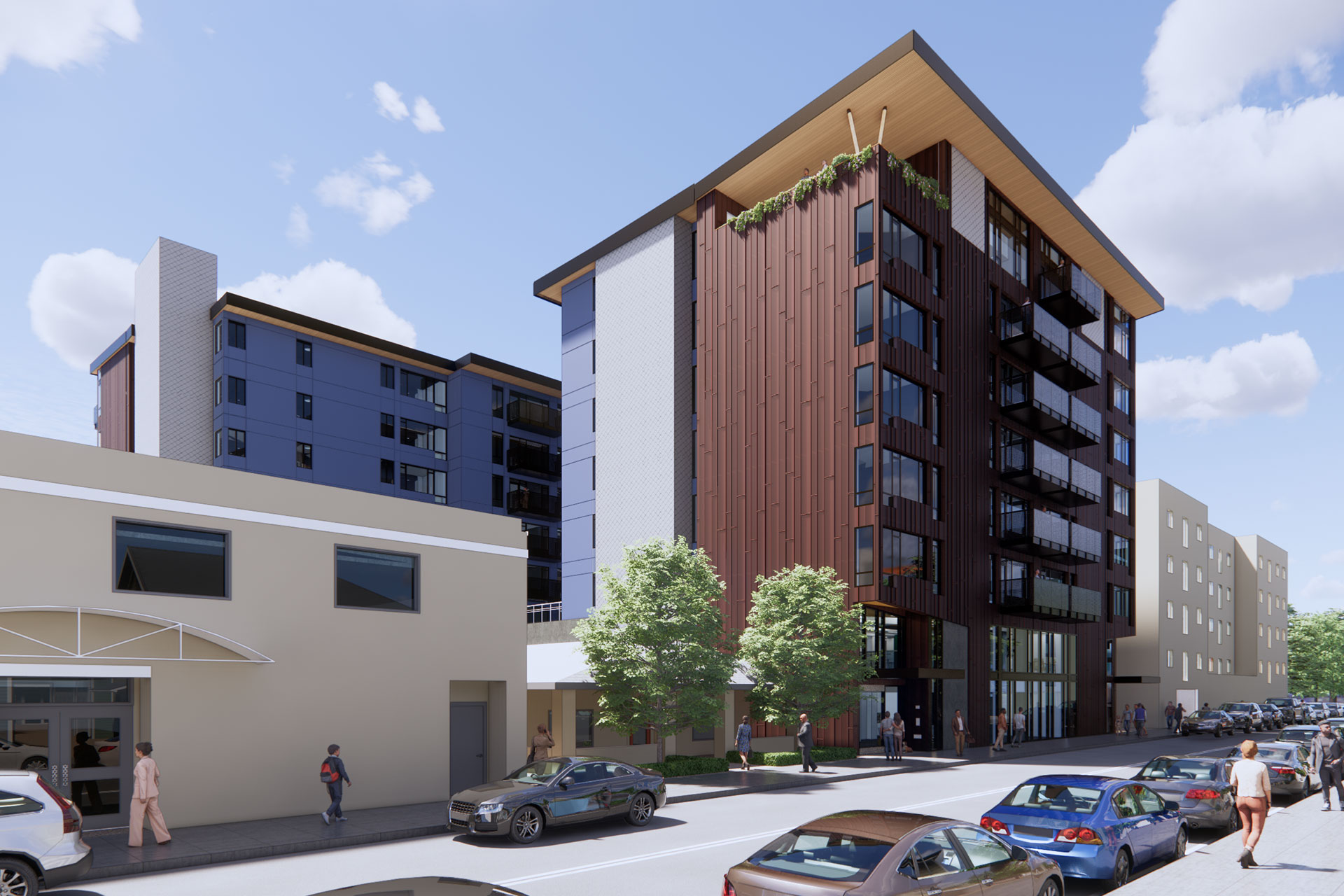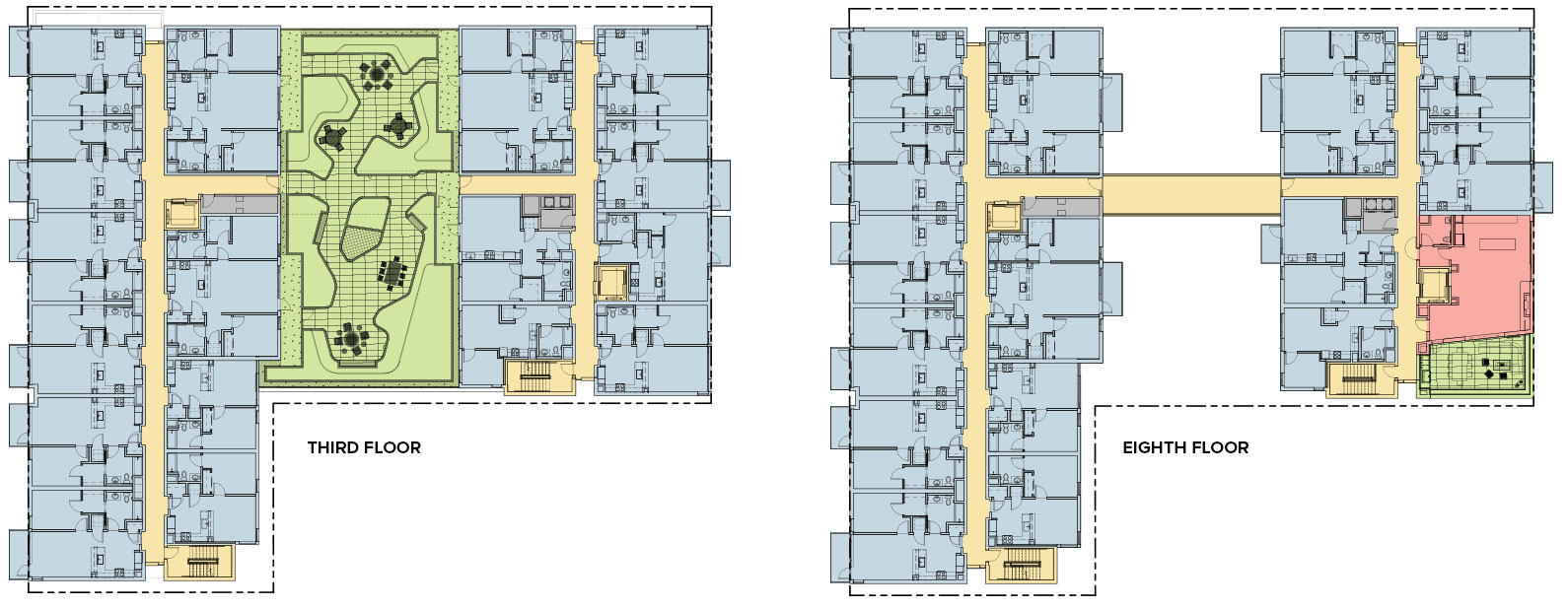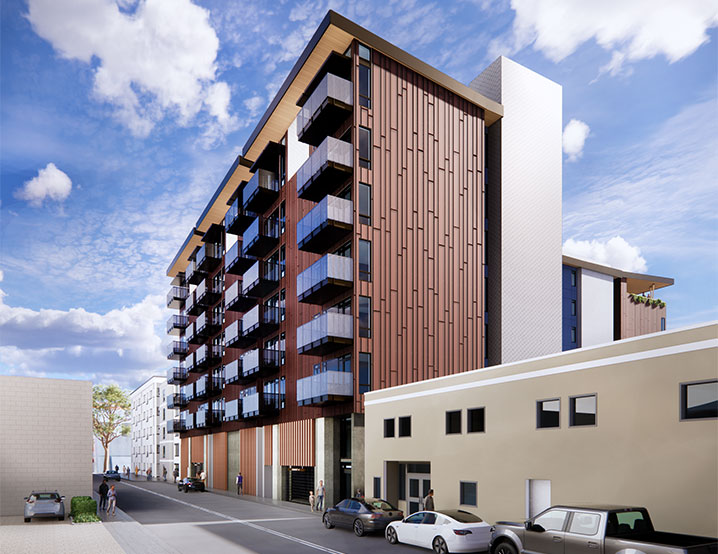On the vanguard of a housing renaissance in the heart of downtown Santa Rosa, this eight-story multifamily project includes 94 apartments and a variety of tenant amenities.
Building Forms
Our design approach envisions a single six-story building over its two-story base. This building features two towers, connected by dramatic pedestrian bridges on each floor. This affords access to abundant light and views for all apartments and allows for an open communal landscaped courtyard at the third floor. This two-tower configuration largely defines the appearance of the project, with two slender building elevations prominently visible from the south. The towers are topped by striking pitched roofs which define the skyline of the project.
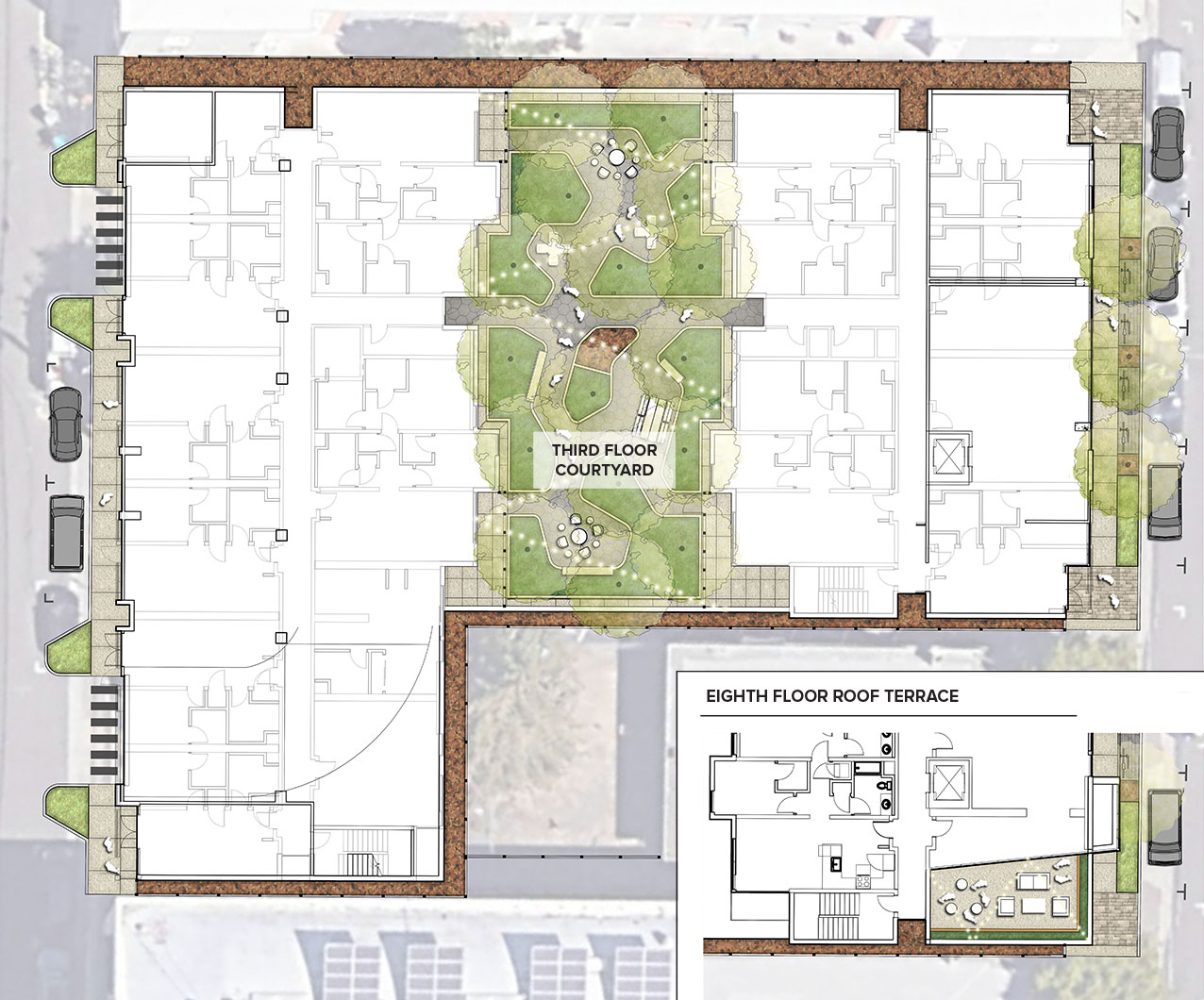
A Space for Everyone
The third floor communal courtyard offers a quiet, landscaped outdoor space for building tenants and their guests. It will be an environment with an organic character, with raised planters that undulate in height and width, and large trees, all of which can be enjoyed from numerous seating areas. The trees will provide screening from above as well as seasonal interest, and shade.
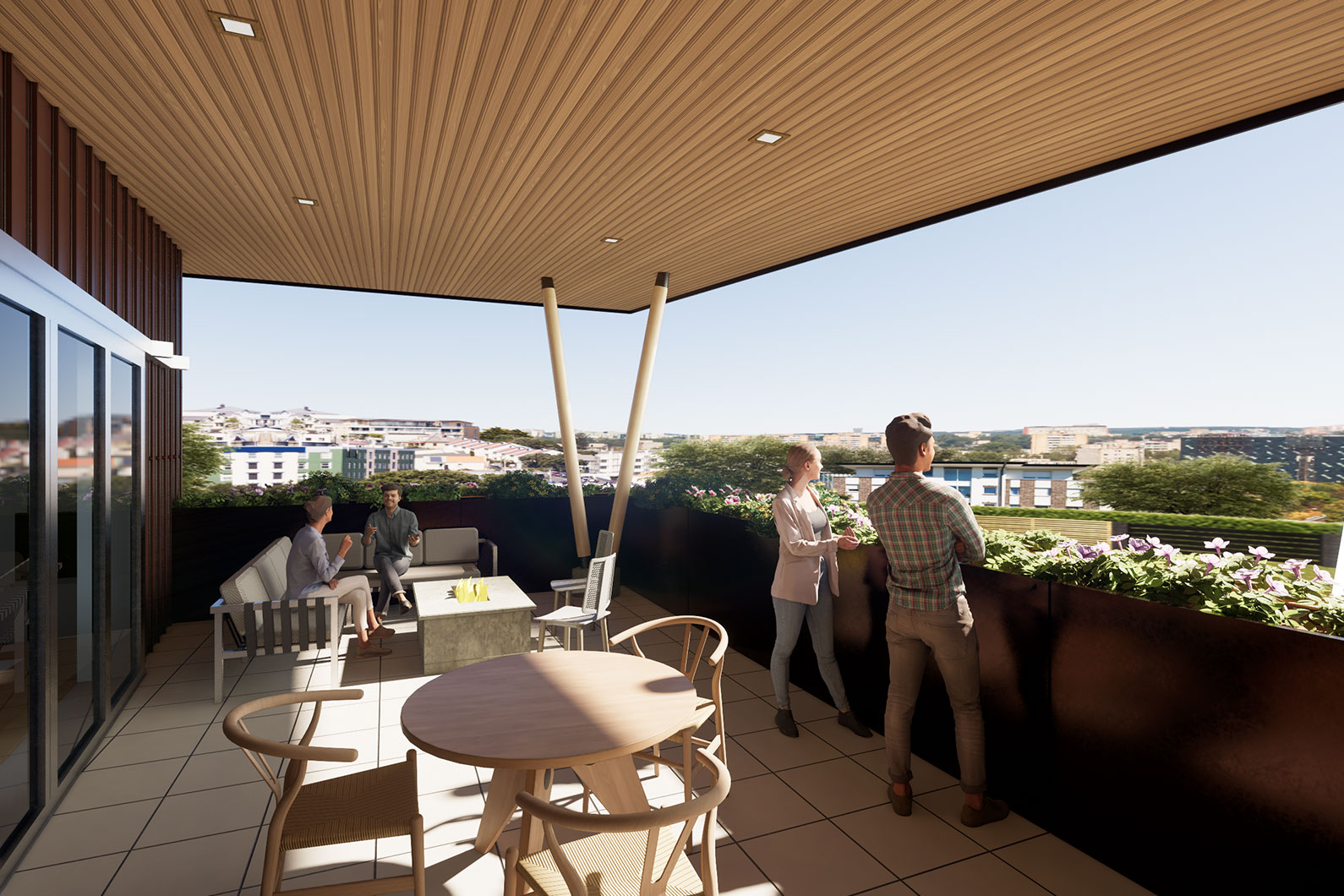
The eighth floor includes a clubhouse and outdoor terrace. The terrace will provide an airy space with stunning views of the city, and surrounding hills and vineyards. A planter with cascading plantings defines the terrace perimeter and provides visual interest from both the terrace and the street below.
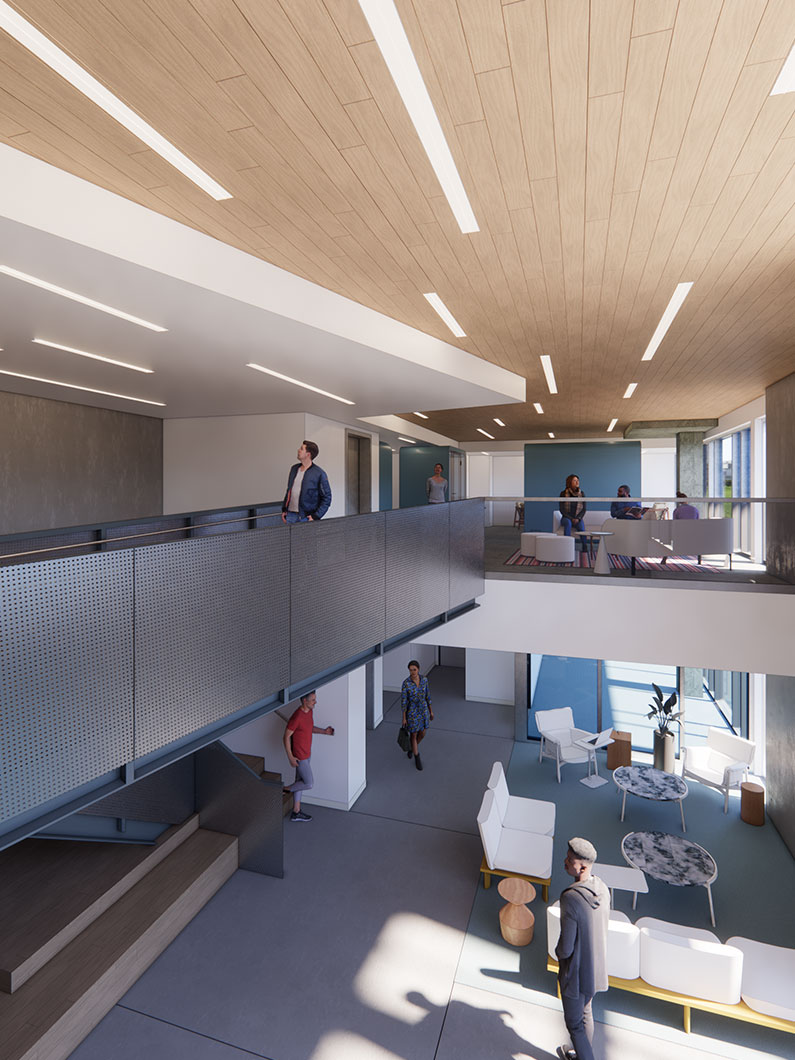
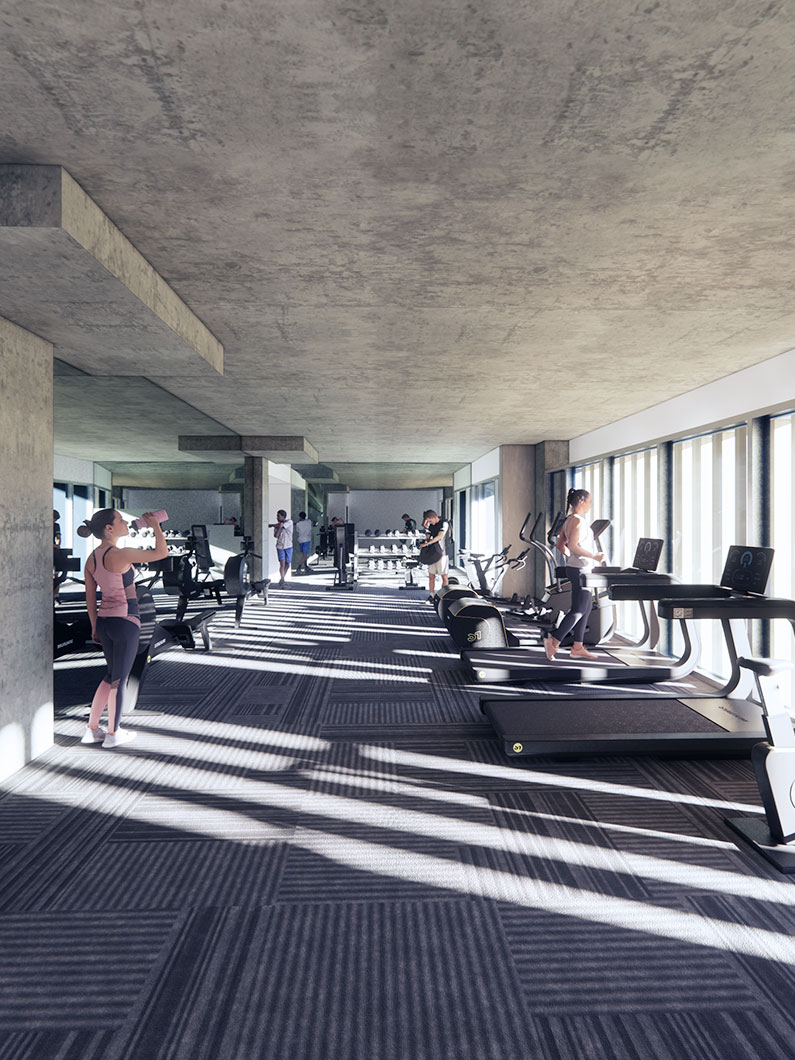
A Hub of Tenant Activity
Interior tenant amenity spaces include an open ground floor lobby with lounge, a variety of second floor co-working seating options, and a fitness room. Other amenities include a pet spa and indoor bicycle parking.
Neighborhood Compatibility
Building colors and materials were chosen with regional and contextual connections in mind. Careful attention was paid to facade articulation, especially at the lower floors, to respect the smaller scale of the neighboring buildings. Walls visible from the street feature randomly spaced vertical standing seam metal panels in a warm reddish-brown color. The stair towers and accent areas are clad in oversized diamond shaped metal shingles which reference traditional shingles in the nearby historic Cherry Street neighborhood.
BUILDING STATS
Client: Undisclosed
Size: 133,600
Budget: $40,000,000
Completion: Unbuilt

