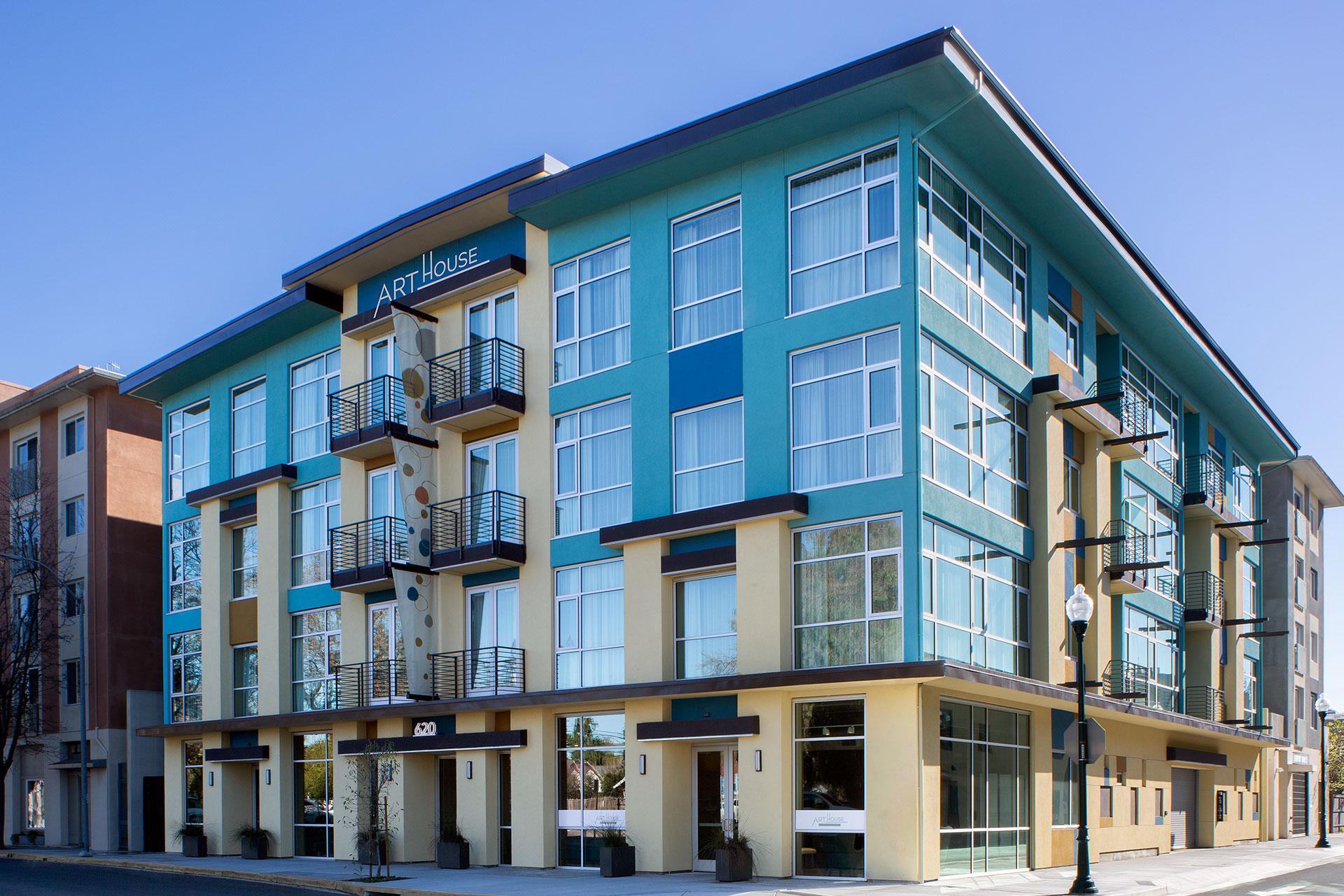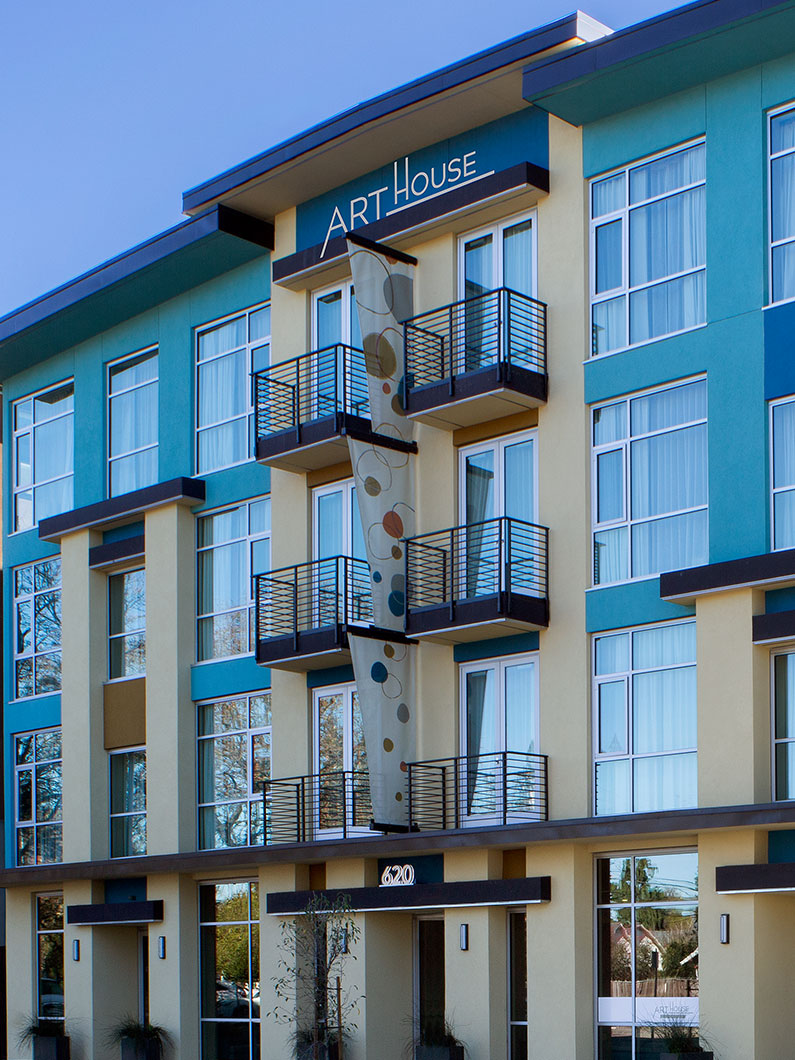An eclectic neighborhood just off the beaten path of downtown Santa Rosa welcomes a nicely scaled housing project to what was once a vacant lot.
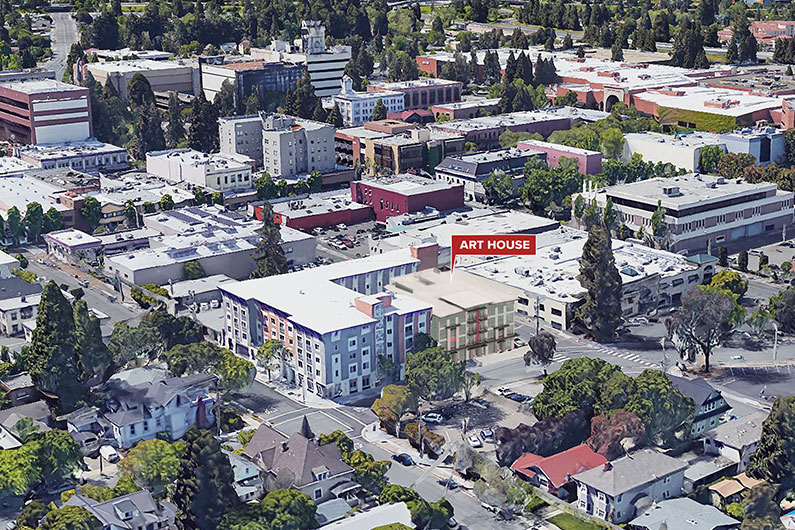
A VIBRANT AND EVOLVING DOWNTOWN
Originally conceived as a mixed-use project with ground floor gallery and multifamily apartment units above, Art House evolved into a boutique hotel serving visitors wanting a unique experience within walking distance from the many shopping and dining options available in downtown Santa Rosa. Art House is located on the fringe of the residential Cherry Street Historic District, which offers a quiet and peaceful place to unwind after a day of fun in beautiful Sonoma County.
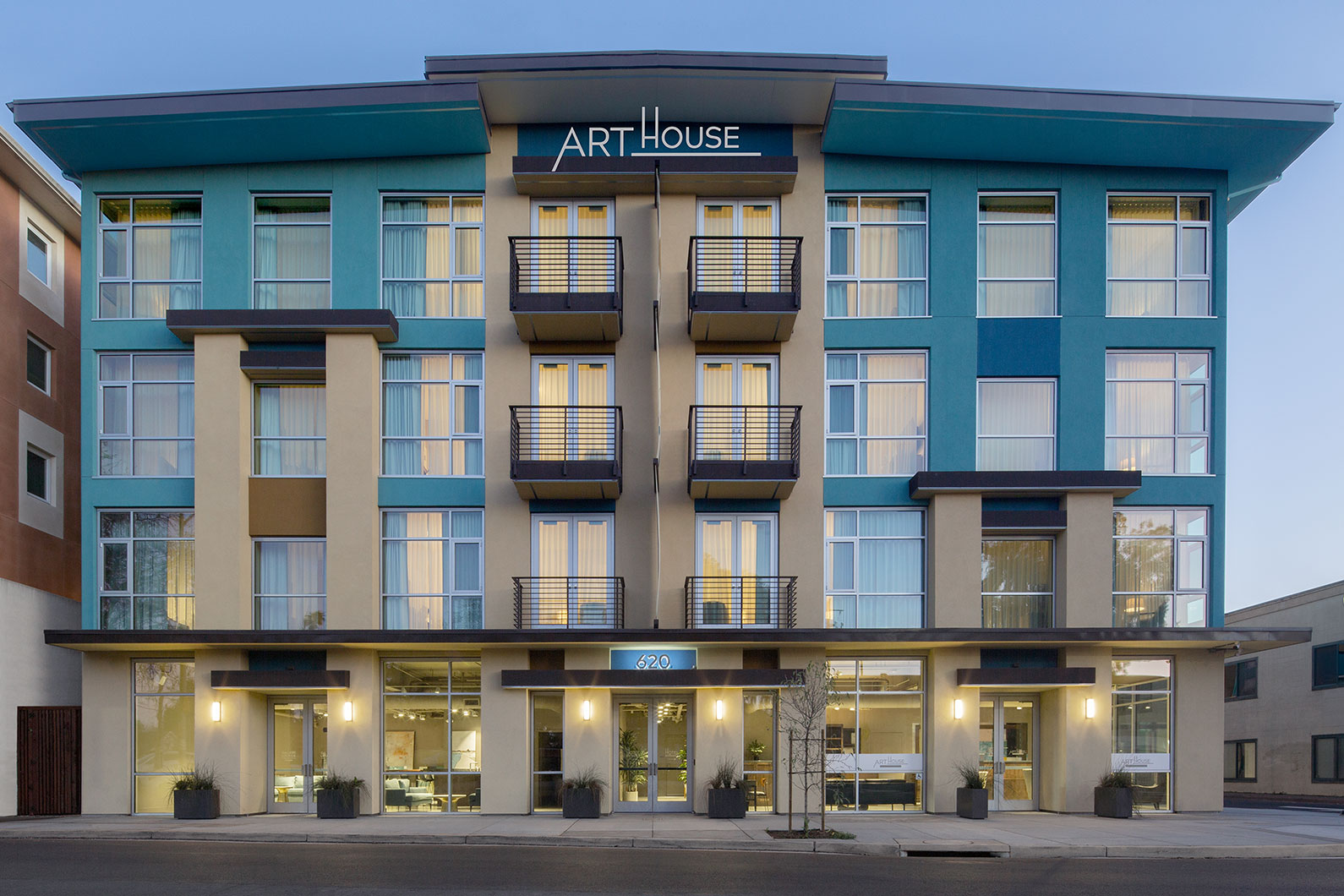
APPEALING AND FLEXIBLE OPTIONS
The four-story building contains up to 36 rooms that may be configured as studios, one or two bedroom suites, many with full kitchens and in-room laundry facilities. Every unit has floor-to-ceiling glazing which brings expansive light, views and natural ventilation into the living spaces.
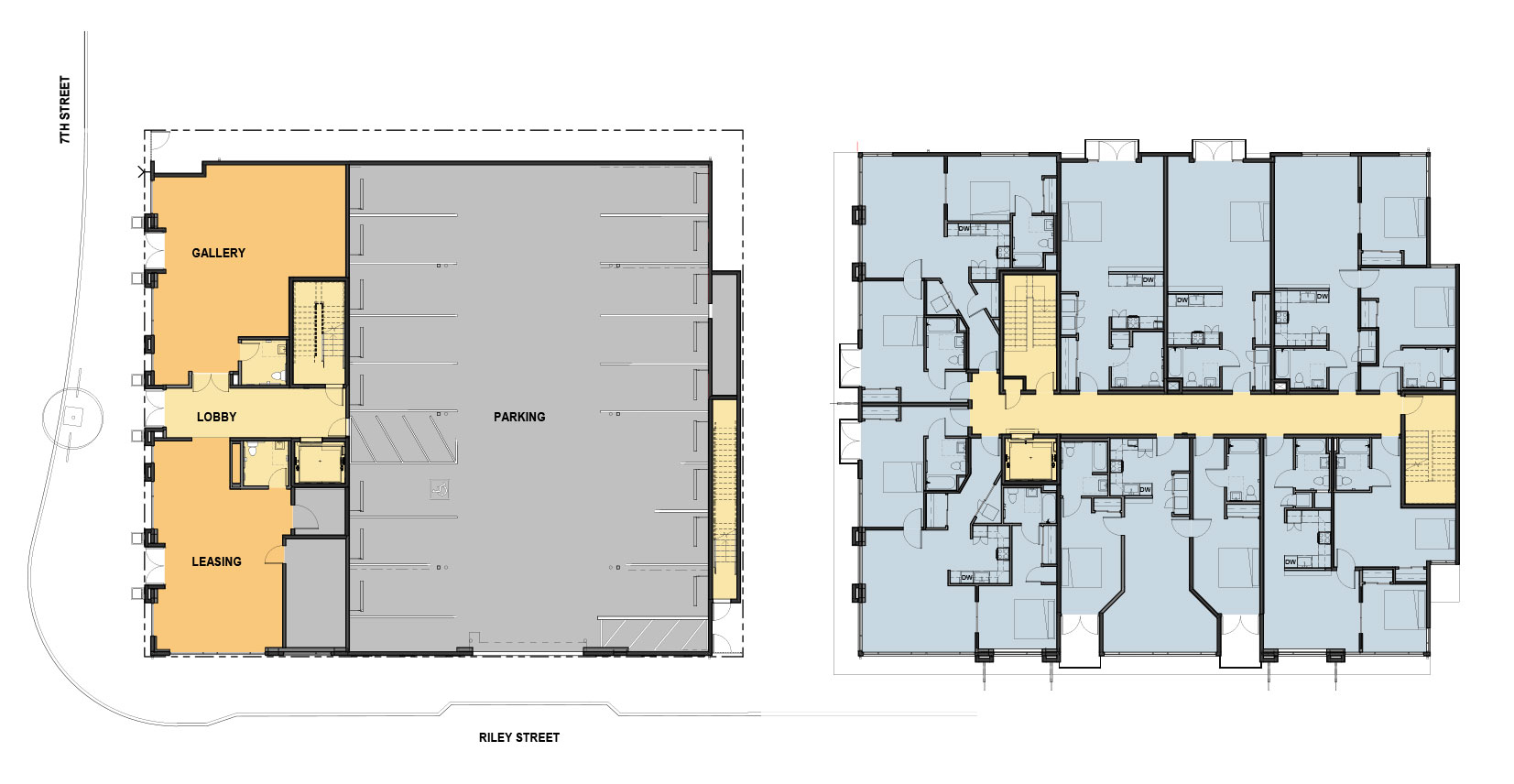
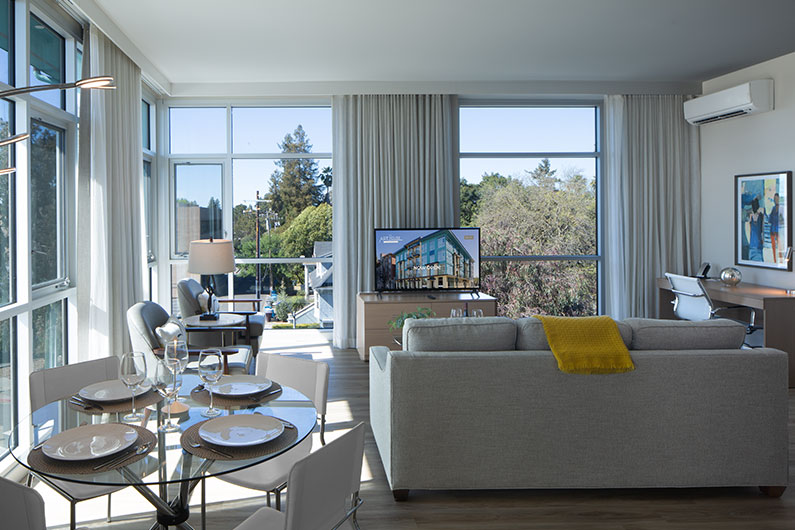
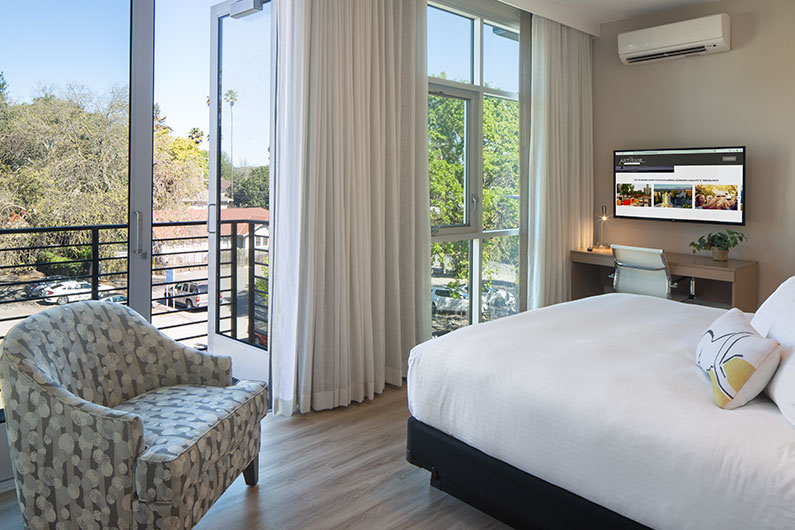
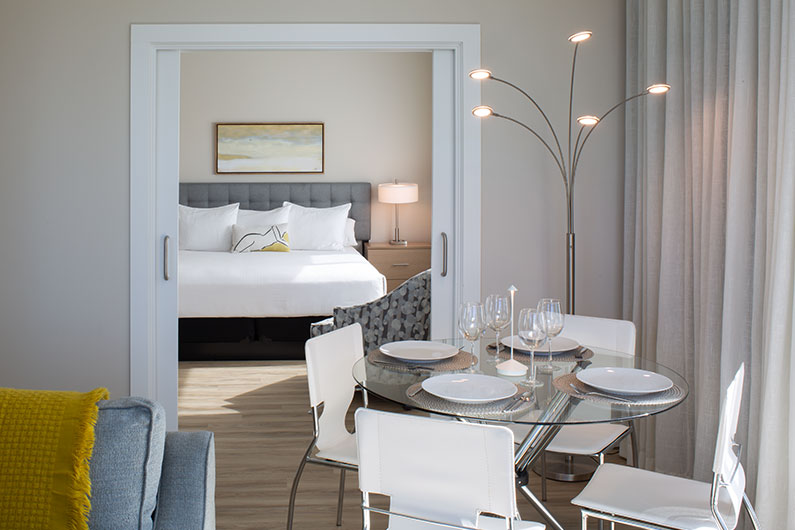
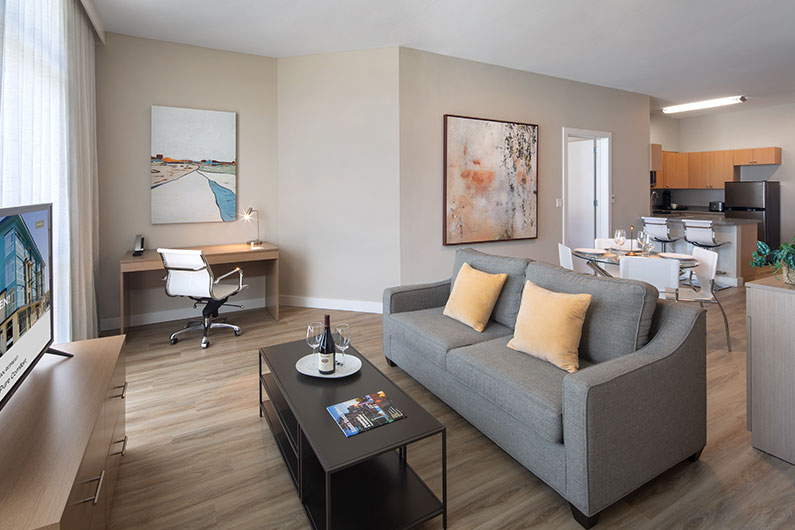
SUSTAINABLE CONSTRUCTION STRATEGIES
Typical “podium-style” buildings employ concrete construction on the ground floor with either wood or metal framing for the upper residential floors. Art House features a unique hybrid structural system on the ground floor that utilizes conventional light wood framing and steel moment frames. The emerging technology of mass timber, specifically, mass plywood panels (MPP) offers opportunities for off-site fabrication and quick installation on site. Structural strength as well as strong acoustic and fire-resistive properties are additional benefits offered by this sustainable building system. The exposed panel will serve as the finished ceiling for the ground floor, revealing the beautiful and functional building structure to all visitors.
Art House has became a popular alternative to more traditional hotels in the area.
BUILDING STATS
Client: Hugh Futrell Corporation
Size: 31,620
Budget: $8 M
Completion: 2020

