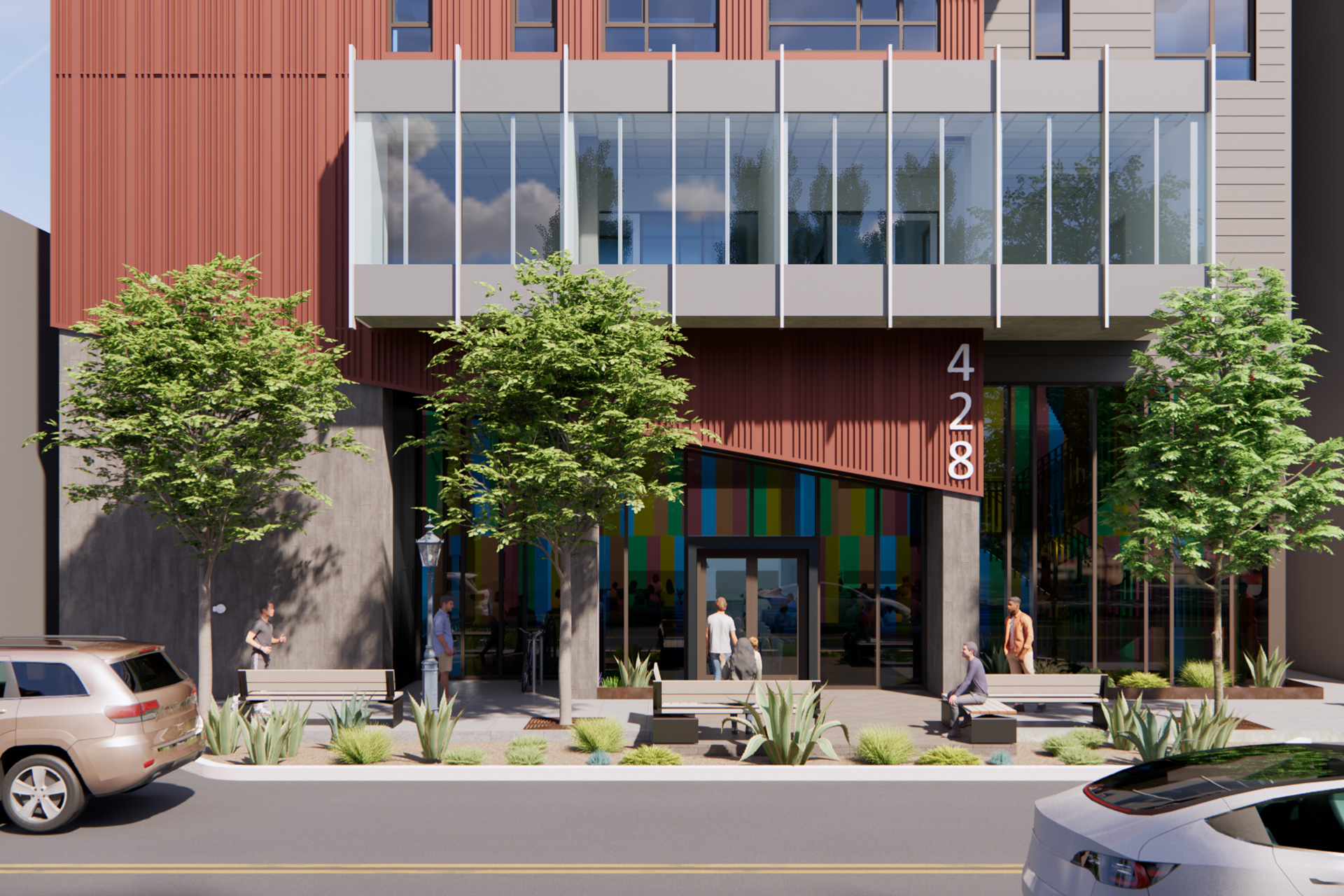Rising at the heart of a transforming downtown, this residential mixed-use concept project blends a vibrant place of worship with modern urban living. Anchored by a striking double-height sanctuary space, the ten-story building offers 70 thoughtfully designed residences. More than just a building, this project serves as a catalyst for change, enhancing the city’s energy with its dynamic design, innovative features, and community-focused mission.
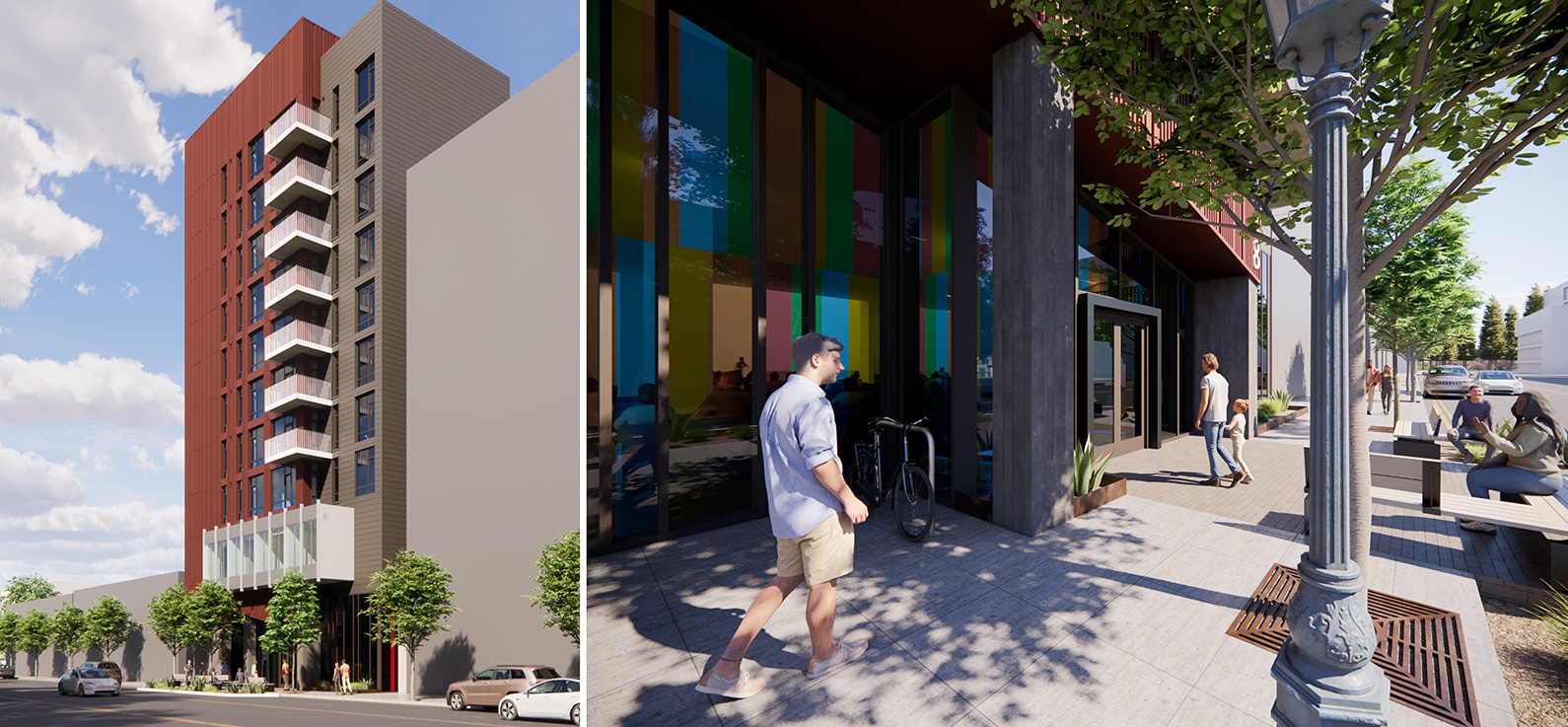
A Modern Sanctuary for a Growing Congregation
With a need for more space and a stronger connection to the community, the church’s new home is designed to inspire. The expansive sanctuary, featuring ground-floor and balcony seating for up to 450 guests, offers an inviting and uplifting space for worship. Additional facilities including a welcoming and flexible community room with adjoining kitchen, administrative offices, and essential support spaces ensure the church can continue to thrive and serve its members. The larger, family-friendly units add to the variety of urban living options offered by other nearby TLCD projects including 425 Humboldt and Art House.
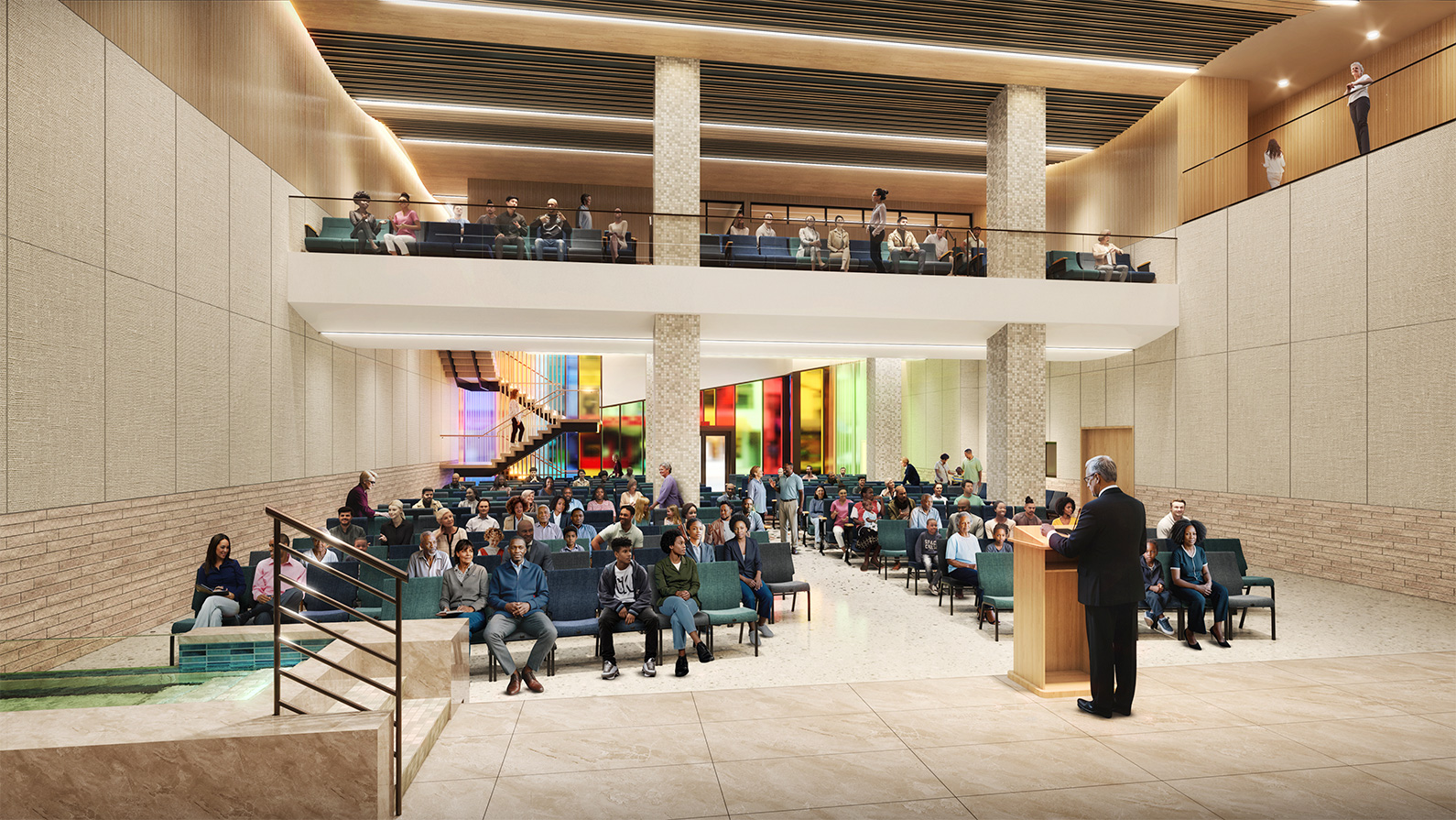
Elevated Living with Unmatched Views
Envisioned to provide housing for members of the congregation the 70 residences range from one to three bedrooms, catering to a variety of family sizes and lifestyles. Similar to another TLCD project, 888 Fourth Street, residents enjoy access to a stunning rooftop deck offering sweeping views of downtown Santa Rosa and the picturesque Sonoma County landscape beyond. Designed for convenience, the building includes a gym and sundries shop for both residents and the congregation, as well as two levels of fully automated mechanical parking redefining urban ease.
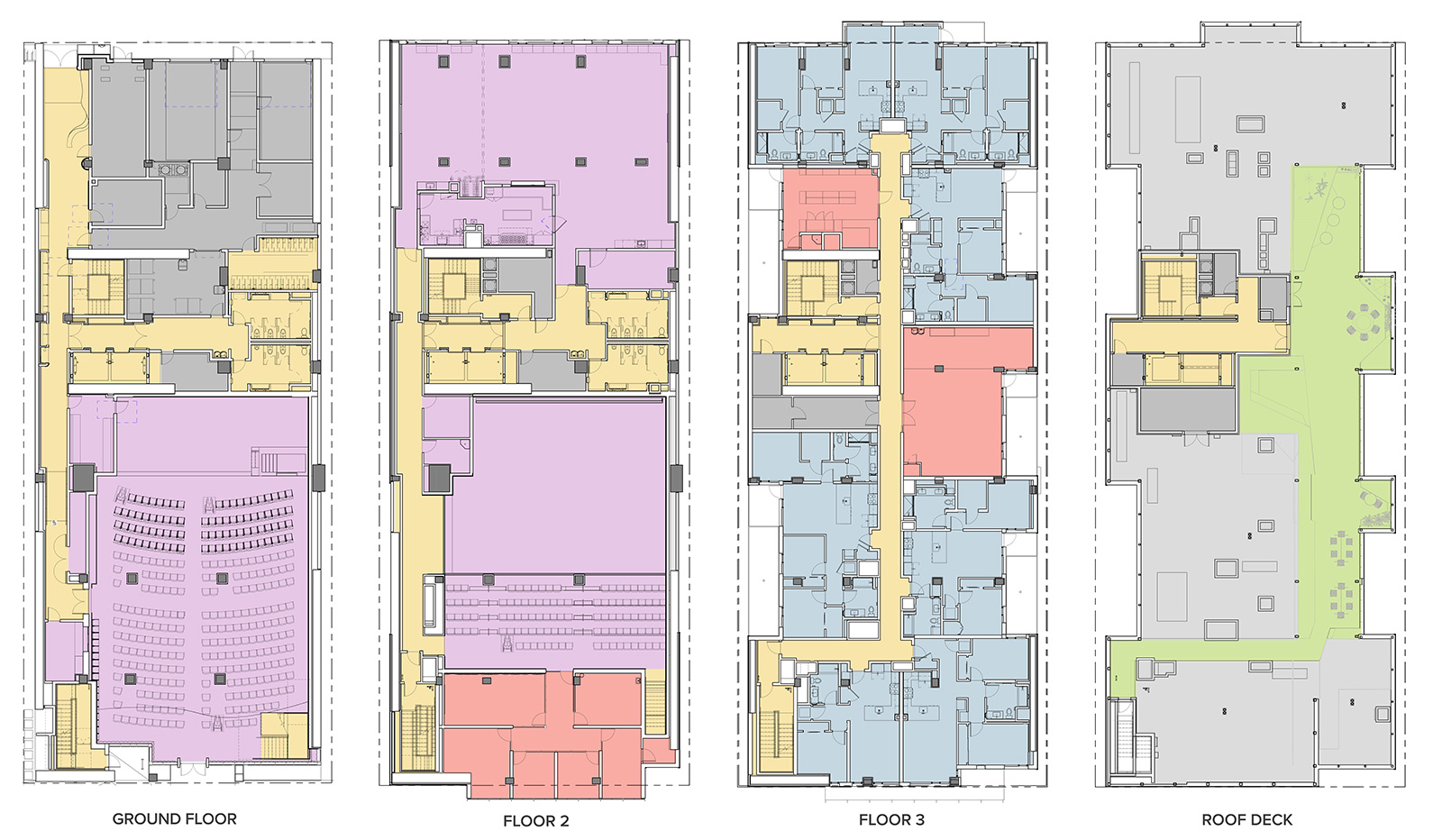
Striking Design That Honors the Past and Embraces the Future
This architectural statement is composed of two distinct masses, each with its own texture and color, creating a bold yet harmonious presence in the cityscape. The Mendocino Avenue facade shown below on the left features stacked balconies and projecting second-floor offices. This primary frontage is designed to engage the street with a dynamic visual adding movement and depth to the urban landscape. The Riley Street Frontage shown below on the right is characterized by vertical bay windows and alternating balconies, which exudes a quieter, intimate residential ambiance.
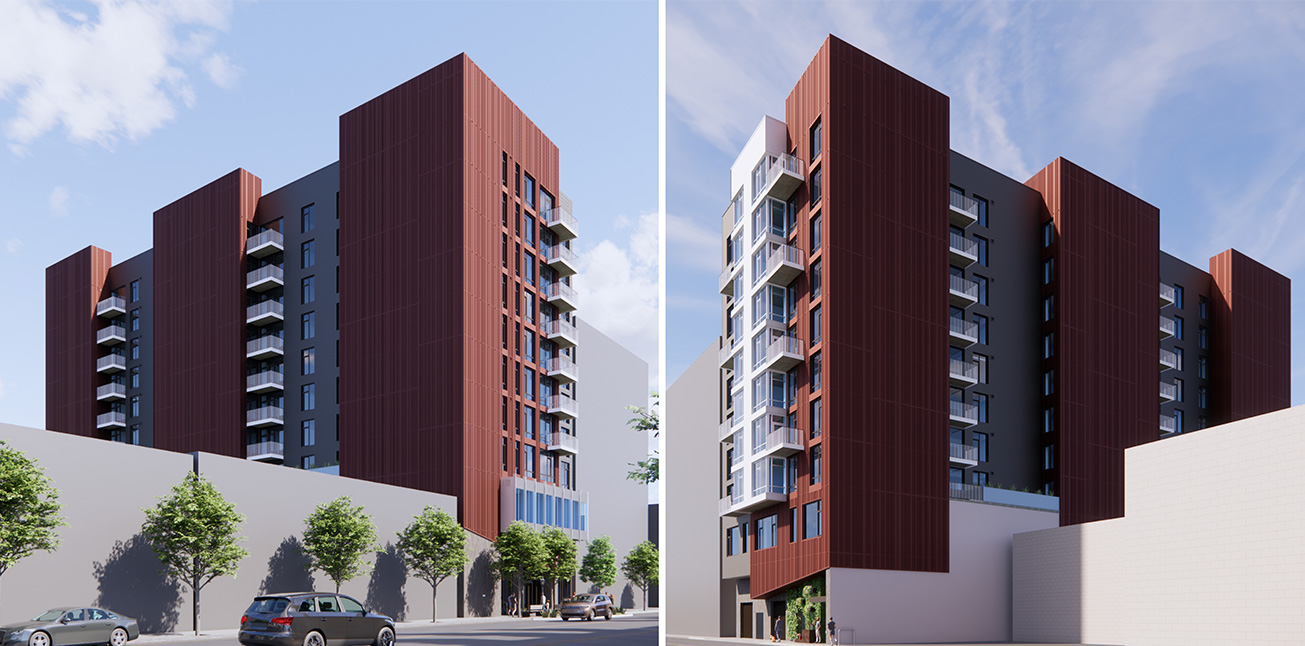
The material palette tells a story of Santa Rosa’s heritage: deep, warm-hued corrugated metal panels reference the barns and redwood forests of Sonoma County, while smooth, soft-gray cladding reflects the region’s iconic misty mornings and urban sophistication. The interplay of textures and colors creates a striking visual rhythm, reinforcing the building’s modern verticality while respecting the city’s historic character.
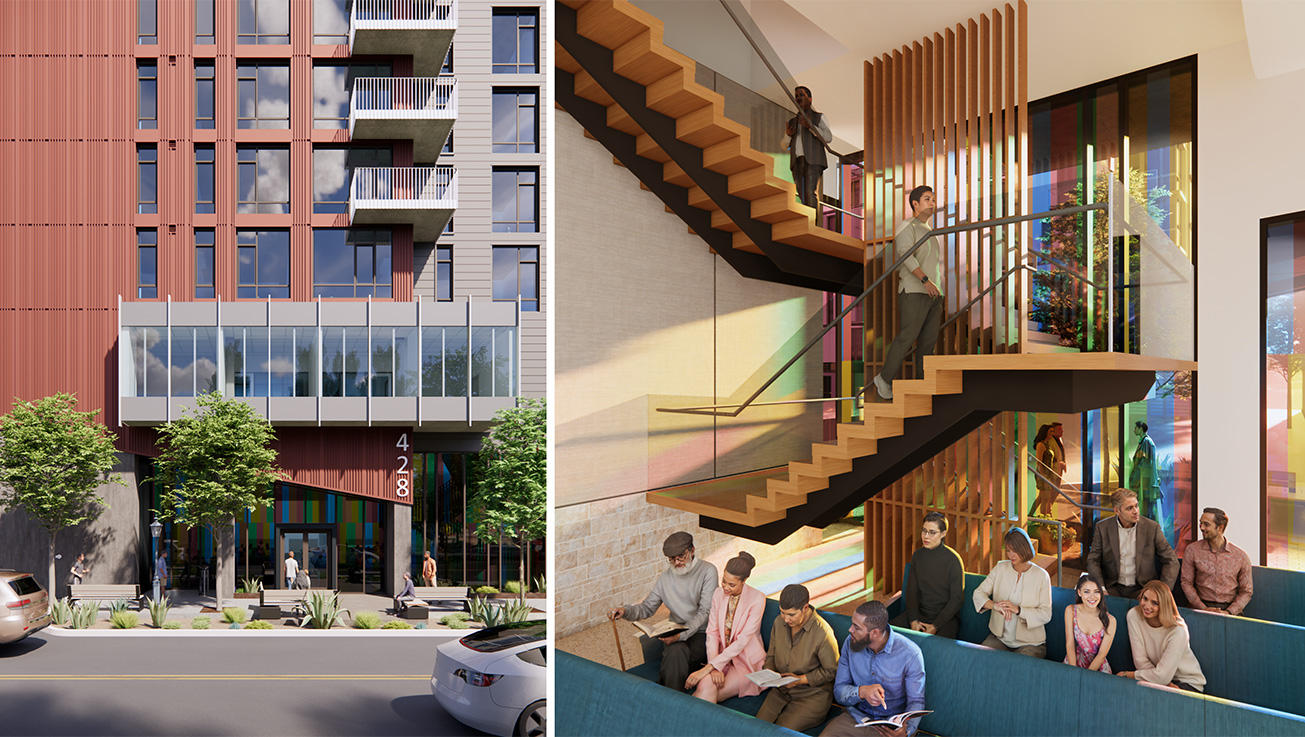 Sustainable Design for a Smarter Future
Sustainable Design for a Smarter Future
Innovation meets responsibility with a suite of high-performance, energy-efficient features that ensure the building not only serves its community today but also supports a more sustainable tomorrow. Strategies include low carbon concrete which reduces the projects’s environmental footprint. Optimized lighting systems lower energy consumption in the nonresidential spaces and cutting-edge climate control with a VRF heat pump system allows for heat recovery which minimizes energy use.
BUILDING STATS
Client: Undisclosed
Size: 138,500
Budget: $60,000,000
Completion: Unbuilt

