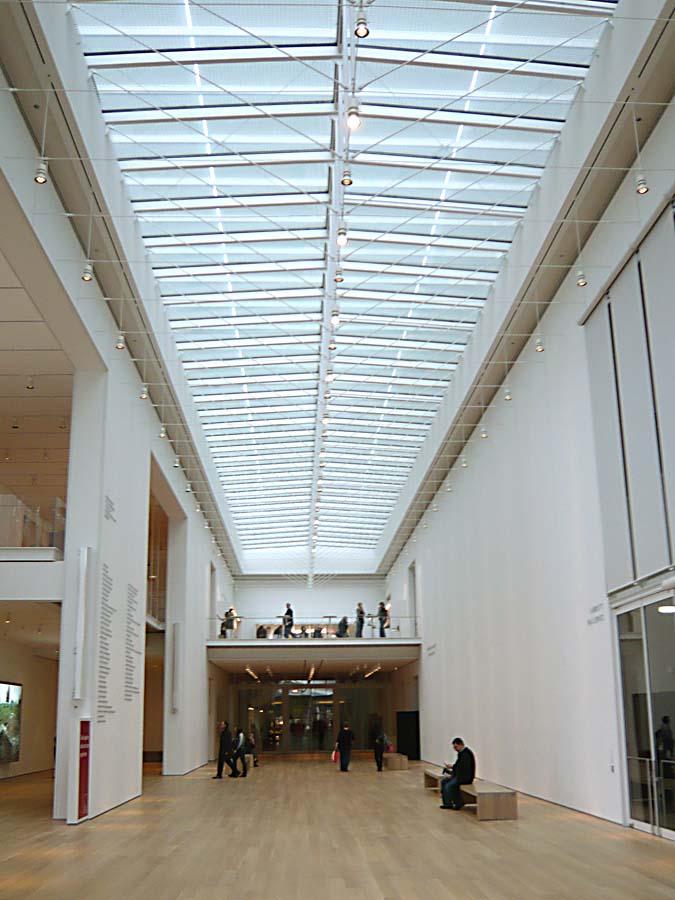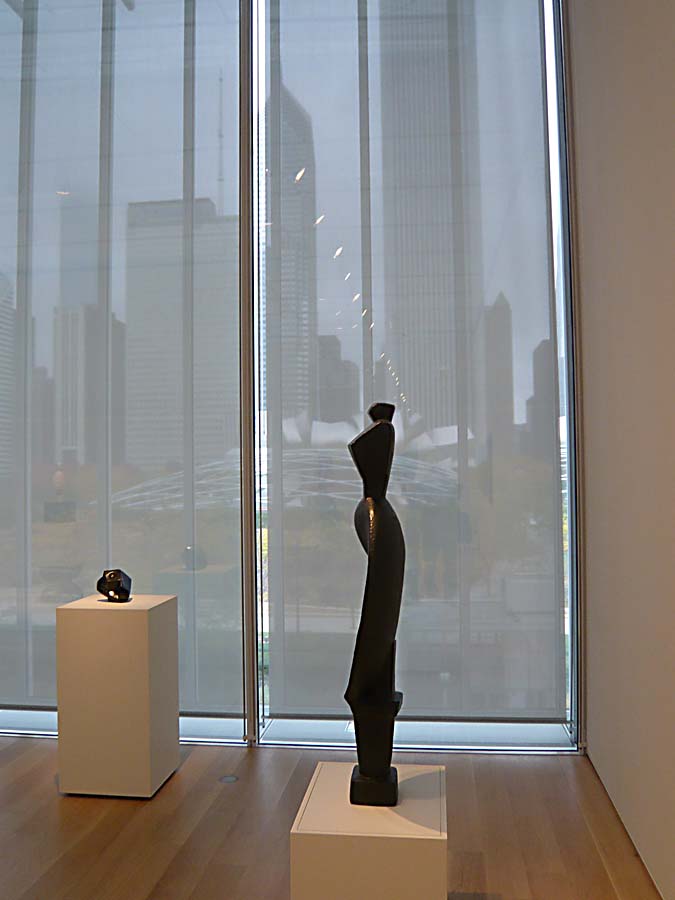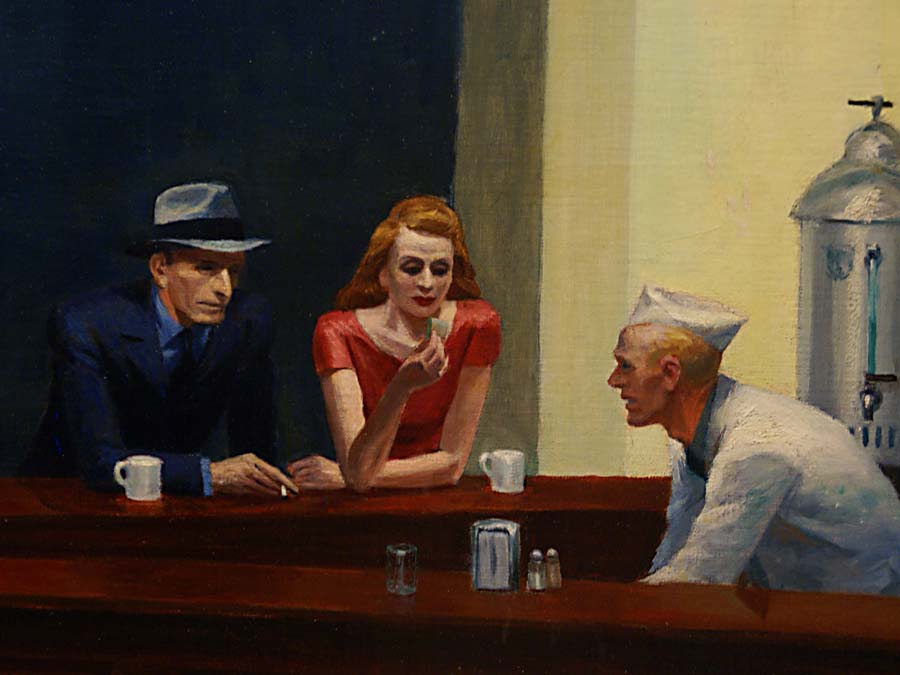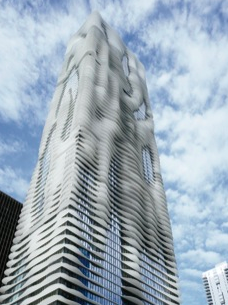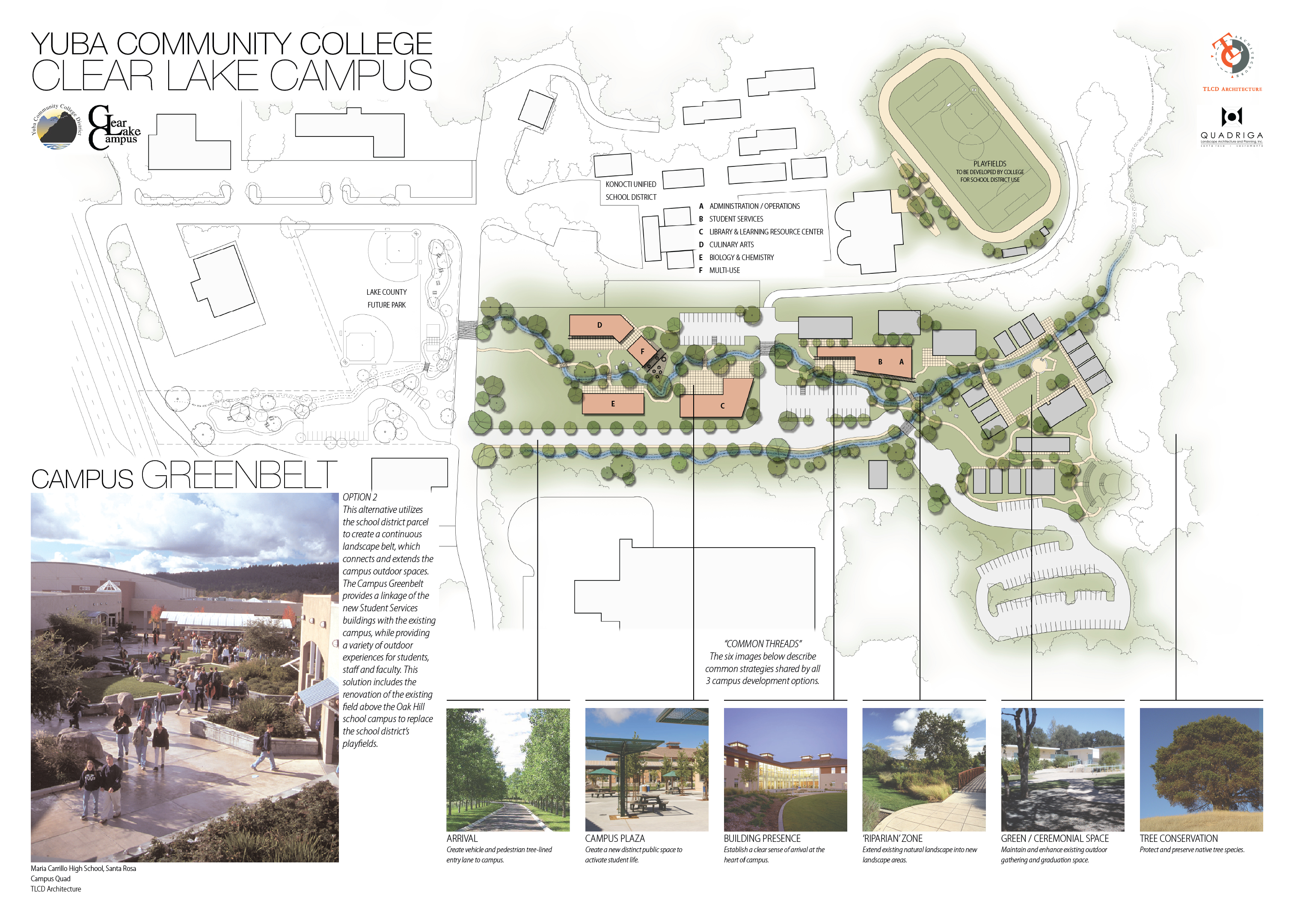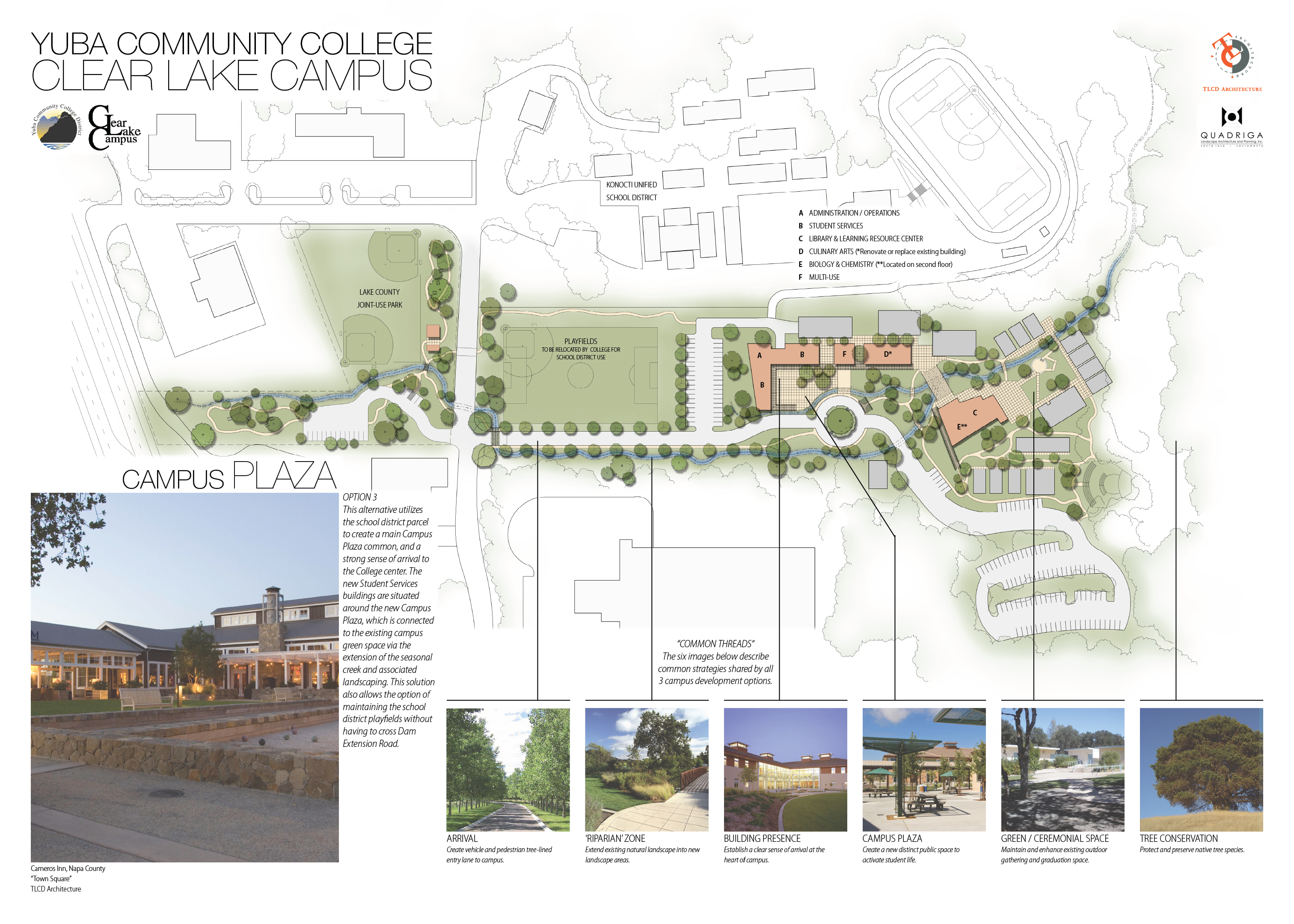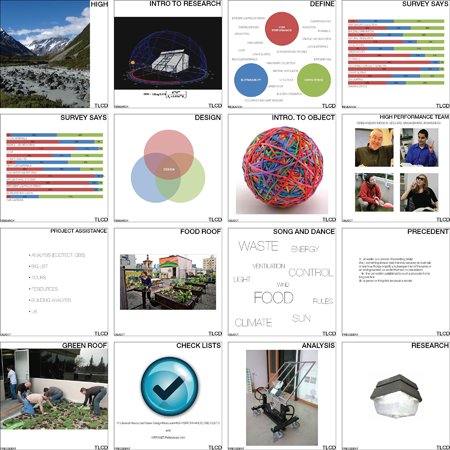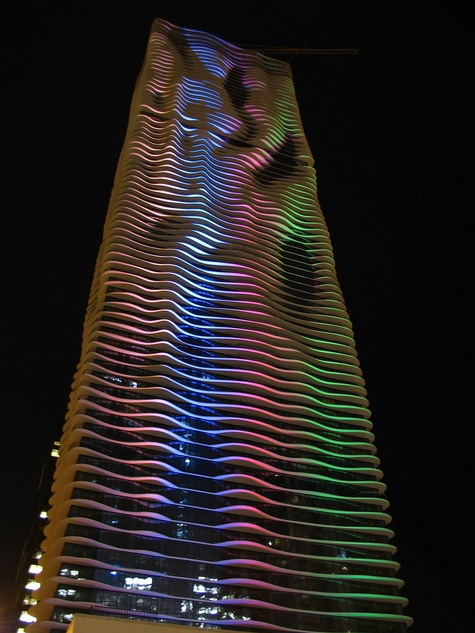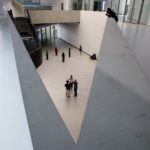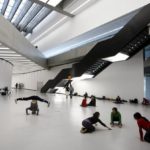I ran across an article in the New Yorker this weekend. It is by architectural critic Paul Goldberger about the new Aqua Building in Chicago by Studio Gang. The article is particularly interesting because not only did the design emerge as unique for a tall building, but the form also dispersed winds so that mass dampers were not required. Form and Function in an interesting harmony that we’d all like to achieve. Check out the article: http://www.newyorker.com/arts/critics/skyline/2010/02/01/100201crsk_skyline_goldberger and the Studio Gang website: http://www.studiogang.net/projects_e1.htm
Category: Design
TLCD to begin design on Student Services Center at Yuba Community College
The new Student Services Center at Yuba Community College’s Clear Lake Campus is set to begin design next month! TLCD distributed a press release on January 26th to promote this exciting project which was the culmination of a successful design competition in late 2009.
High Performance Wine Weds Series
If you missed the High Performance Wine Wednesday Series the slides are available by clicking on the graphic above.
Summary of January Presentation : Introduction of the monthly presentation style and high performance.
This series of Wine Weds presentation will be conducted once a month and focus on a different topic each month. Each presentation will present three levels of information; Research, Object, and Precedent. Research will work to introduce the theory behind a topic and demystify confusing aspects. Object will introduce a object that is related to the topic introduced and described by research. Precedent will detail a building that incorporates a design that use the topic.
At the end of each presentation, the presentation will be posted on the blog and on the new High Performance wall for further review. The different presentation media types (voice, print, and digital) are part of a broader effort by the High Performance Team to distribute information.
We will always welcome comments and questions about any aspect of the presentation. We feel the best forum for these questions is the comment section of this blog so that everyone can be part of the discussion, so please post.
-HP Team
TLCD Awarded SMART Operations and Maintenance Facility
TLCD Architecture has teamed with Winzler and Kelly Engineering on the new Operations and Maintenance Facility to serve the Sonoma-Marin Area Rail Transit District (SMART). The two firms distributed a joint press release today describing the project and what it means to the local community. Mark Adams will lead the design process at TLCD and states in the press release, “These types of public facilities always provide long-term public value. When they are designed to be attractive, efficient and sensitive to resource use, they become community jewels.”
Museum on the Square Goes Public
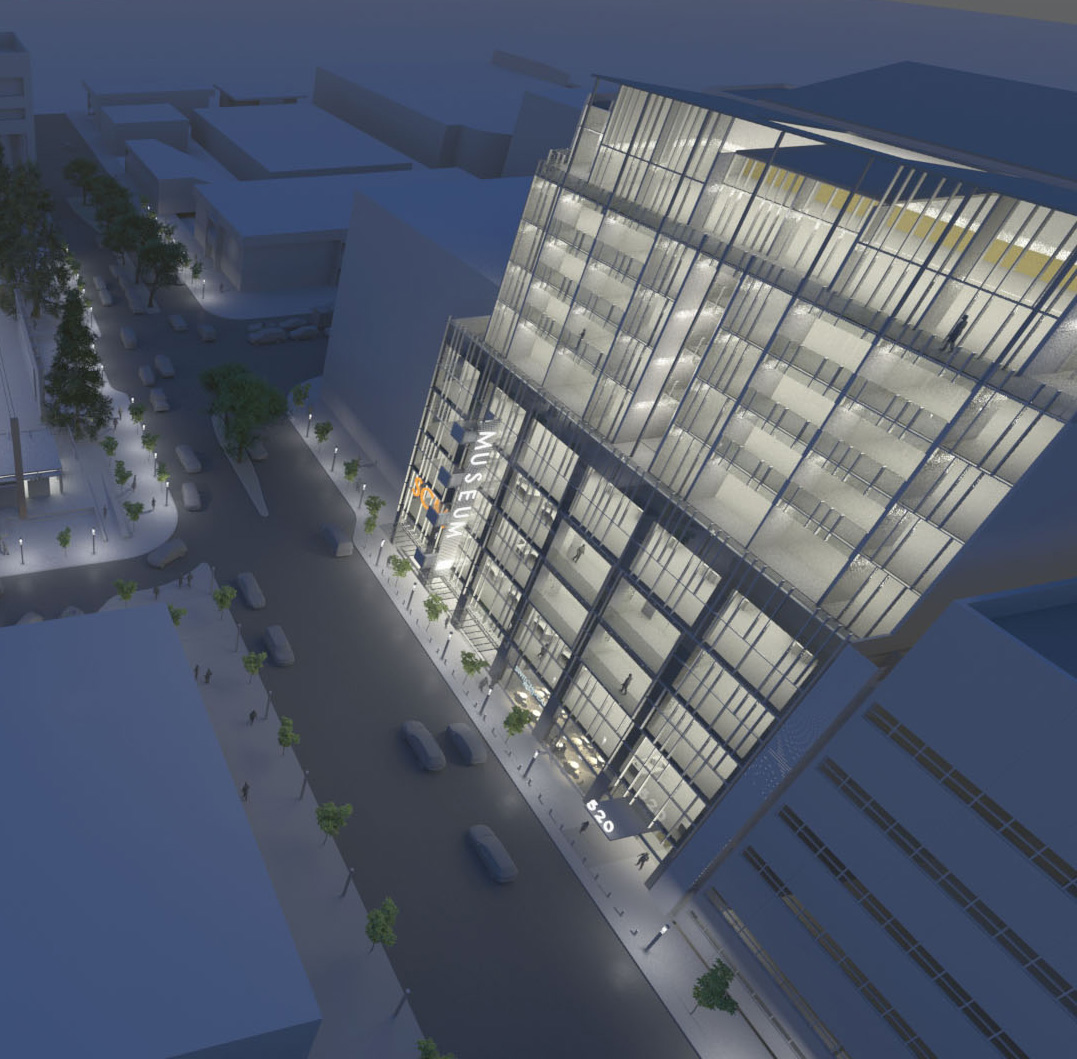 After nearly a year and a half developing the concept and the design for Museum on the Square, the project finally went public this morning on the front page of the Santa Rosa Press Democrat. At a special meeting of the Redevelopment Agency tomorrow morning the City of Santa Rosa is set to formalize its selection of our team. Not only will Museum on the Square be our new home, we’ll be the architect of this exiting project as well as a member of the ownership team.
After nearly a year and a half developing the concept and the design for Museum on the Square, the project finally went public this morning on the front page of the Santa Rosa Press Democrat. At a special meeting of the Redevelopment Agency tomorrow morning the City of Santa Rosa is set to formalize its selection of our team. Not only will Museum on the Square be our new home, we’ll be the architect of this exiting project as well as a member of the ownership team.
Museum on the Square will transform an abandoned, nuclear blast-resistant telephone switching building in the heart of downtown Santa Rosa into a vibrant 10-story mixed-use project. Along with the planned redesign of the adjacent Courthouse Square, this project will play a key role in the revitalization of downtown Santa Rosa and will be an outstanding example of urban ‘green’ development.
Museum on the Square will be home to Sonoma County Museum’s new contemporary art gallery, SC/Museum of Art. Also included within the shell of the existing building will be a restaurant and industrial-type offices that along with TLCD Architecture will be home to software developer Métier. The Lofts at Museum on the Square, 5 new floors of living units on the roof of the existing building, will offer urban living with stunning views.
Existing concrete wall panels will be removed and the building’s structure will be sheathed with a transparent curtain wall revealing the building’s concrete frame. Walkways project from the façade to allow occupants to step outdoors to enjoy the sights and sounds of Courthouse Square, and a 6th floor roof deck will provide outdoor gardens and sweeping views for the enjoyment of the Lofts. Wind Trellis, a roof canopy designed by renowned artist Ned Kahn will be built of small, reflective flaps that move in the breeze, generating small quantities of electricity discharged as subtle flashes of light.
As a reuse of a derelict urban structure to house a museum, moderate-income downtown housing, and the offices of creative professionals, some of whom anticipate living in the upstairs lofts, Museum on the Square will be an outstanding example of socially and environmentally responsible development.
Best Products of 2009…? You decide.
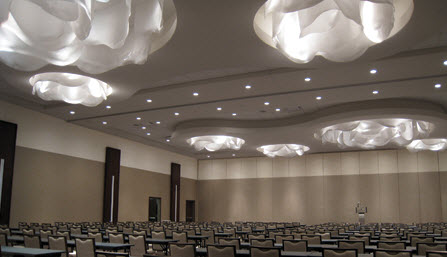
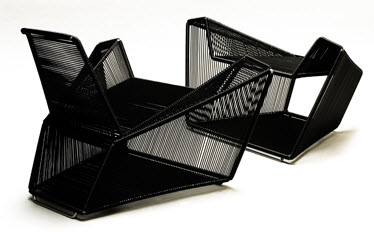
Need a little inspiration for the New Year?
Get lost in the complete list of Interior Design magazines ‘Best Products of 2009’, Click here.
Several items I spotted we are currently using in new projects (Big Ass Fans, Bernhardt Allee Chair). This is a great resource to find great new designers and manufacturers on everything from lighting to kitchen fixtures to outdoor furniture and more.
CHICAGO-Three Buildings
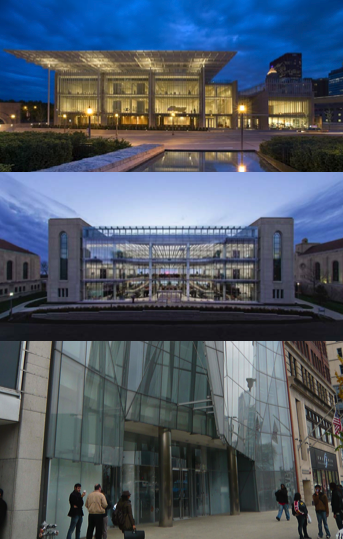 Tuesday at noon I’ll be presenting three buildings I visited in Chicago in early November. The New Modern Wing of the Chicago Art Institute is Renzo Piano’s latest work in the US. The daylighting of the galleries is spectacular. I also visited the Klarchek Information Commons at Loyola University of Chicago. This three story commons sits at the edge of Lake Michigan and uses a very sophisticated natural ventilation system. The Spertus Institute for Jewish Studies is the newest landmark on Michigan Avenue. The faceted glass facade encloses gallery and library spaces within a daylit lobby. The detailing of this building is very nice. Hope to see you at noon on Tuesday.–Alan
Tuesday at noon I’ll be presenting three buildings I visited in Chicago in early November. The New Modern Wing of the Chicago Art Institute is Renzo Piano’s latest work in the US. The daylighting of the galleries is spectacular. I also visited the Klarchek Information Commons at Loyola University of Chicago. This three story commons sits at the edge of Lake Michigan and uses a very sophisticated natural ventilation system. The Spertus Institute for Jewish Studies is the newest landmark on Michigan Avenue. The faceted glass facade encloses gallery and library spaces within a daylit lobby. The detailing of this building is very nice. Hope to see you at noon on Tuesday.–Alan
Water Box (Aqua Tower Chicago)
I ran across this building in a magazine a few days ago and thought it was a very unique solution to a standard box tower. The building is called the Aqua Tower and designed by Studio Gang Architects.
The primary building is a standard rectangle tower but the facade is animated with a series of projecting balconies. The result I think is quite interesting. Below are links to some images from the project rendering and actual images of the project.
http://plusmood.com/2009/06/aqua-tower-studio-gang-architects/
Zaha Hadid museum opens in Rome
The long-awaited Maxxi Museum by Architect Zaha Hadid opened recently in Rome. The Museum will house exhibits of contemporary art and architecture, a rarity in the ancient city. Hadid is a native of Iraq and the only female winner of the annual Pritzker Prize (2004), Architecture’s highest honor.
http://www.worldarchitecturenews.com/index.php?fuseaction=wanappln.projectview&upload_id=12789
http://www.designboom.com/portrait/zaha_r.html
http://www.arcspace.com/architects/hadid/maxxi/index.html
http://www.zaha-hadid.com/
http://designmuseum.org/design/zaha-hadid
The long-awaited Maxxi Museum by Architect Zaha Hadid opened recently in Rome. The Museum will house exhibits of contemporary art and architecture, a rarity in the ancient city. Hadid is a native of Iraq and the only female winner of the annual Pritzker Prize (2004), Architecture’s highest honor.
http://www.worldarchitecturenews.com/index.php?fuseaction=wanappln.projectview&upload_id=12789
http://www.designboom.com/portrait/zaha_r.html
http://www.arcspace.com/architects/hadid/maxxi/index.html
http://www.zaha-hadid.com/
http://designmuseum.org/design/zaha-hadid
On the Road with Alan-A Walk Through Chicago
Out in Chicago for my last afternoon of walking around downtown Chicago, I encountered some impressively varied architecture. The South Loop area has buildings from the late nineteenth century and the early part of the twentieth that are impressive in their grandeur. Walking through the lobby of the Manadanock Building (the tallest structural masonry building in existence I believe) is like walking into an Edward Hopper painting, nothing has changed in a hundred years except the dress. Blocks away I encountered the new Spertus Institute of Jewish Studies. Its folded curtain wall will bring back images from the Monterey Design Conference where the facades resemble drapery. The interior (including a beautiful small library) is beautifully rendered. After sunset I walked back to my hotel on the Miracle Mile, that section of Michigan Avenue that really has the bustle and the lights of a truly great city.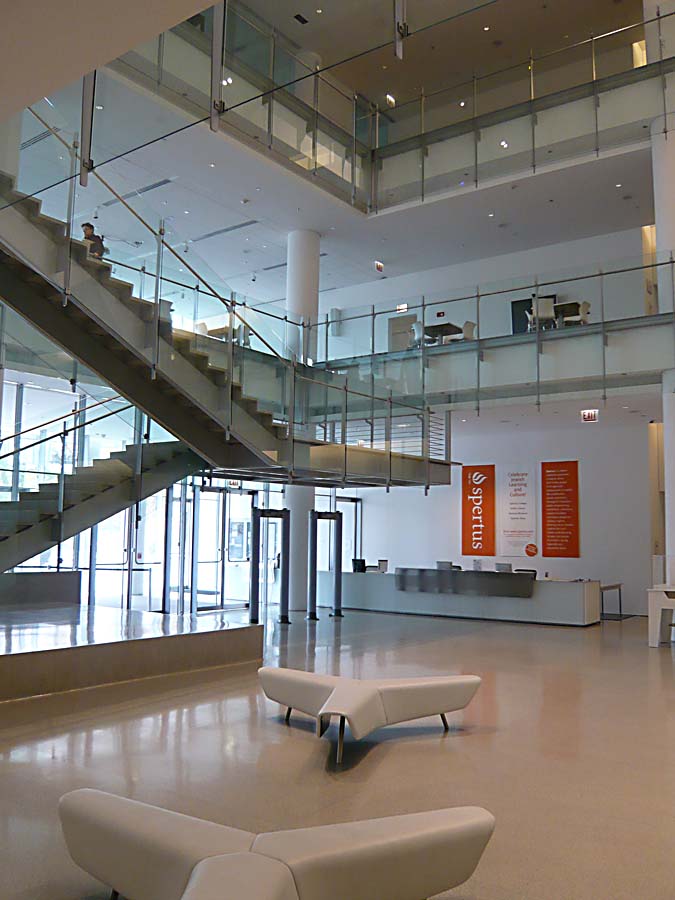
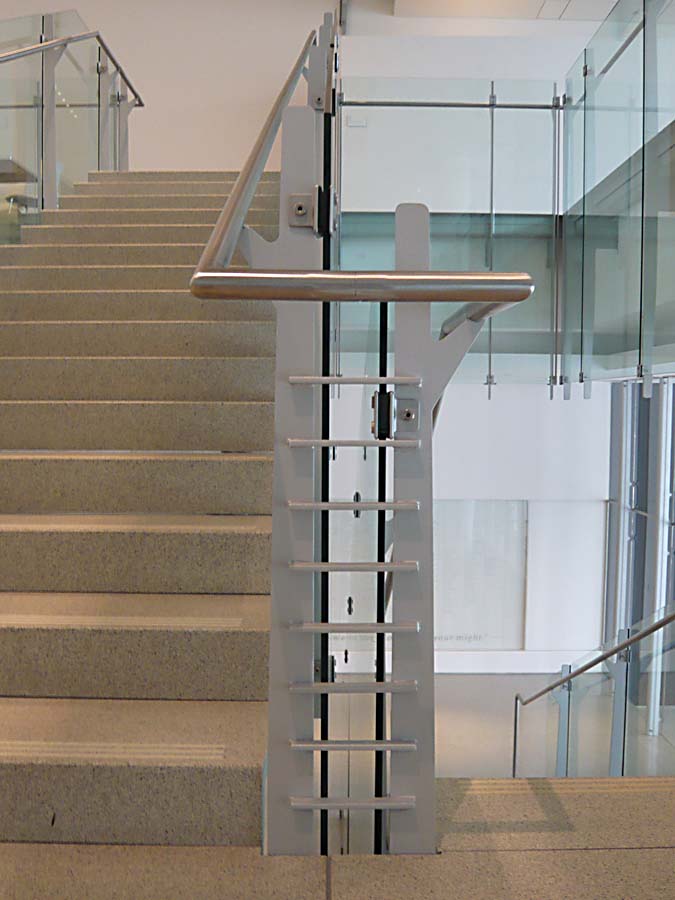
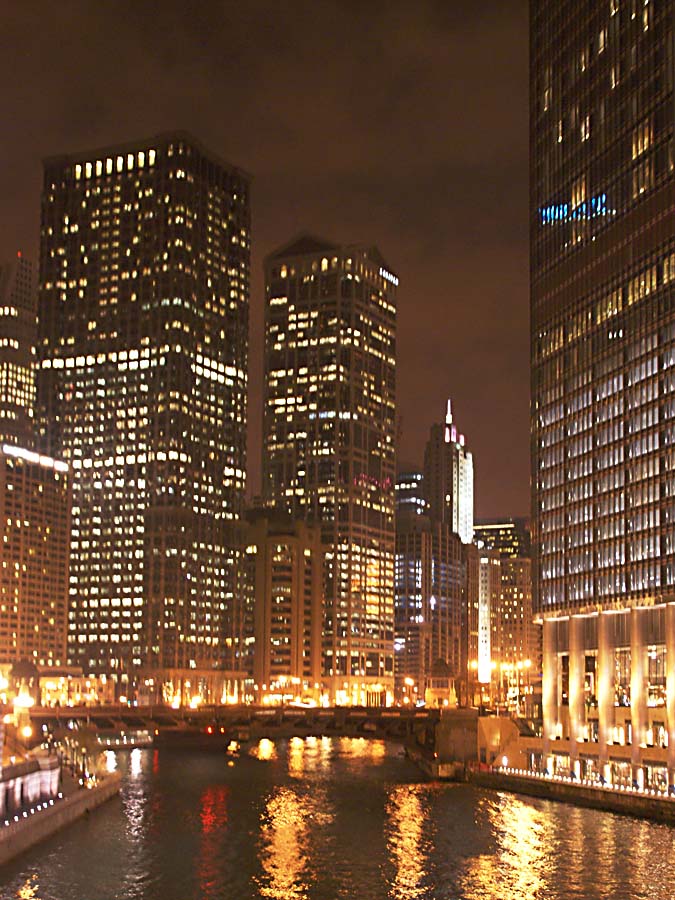
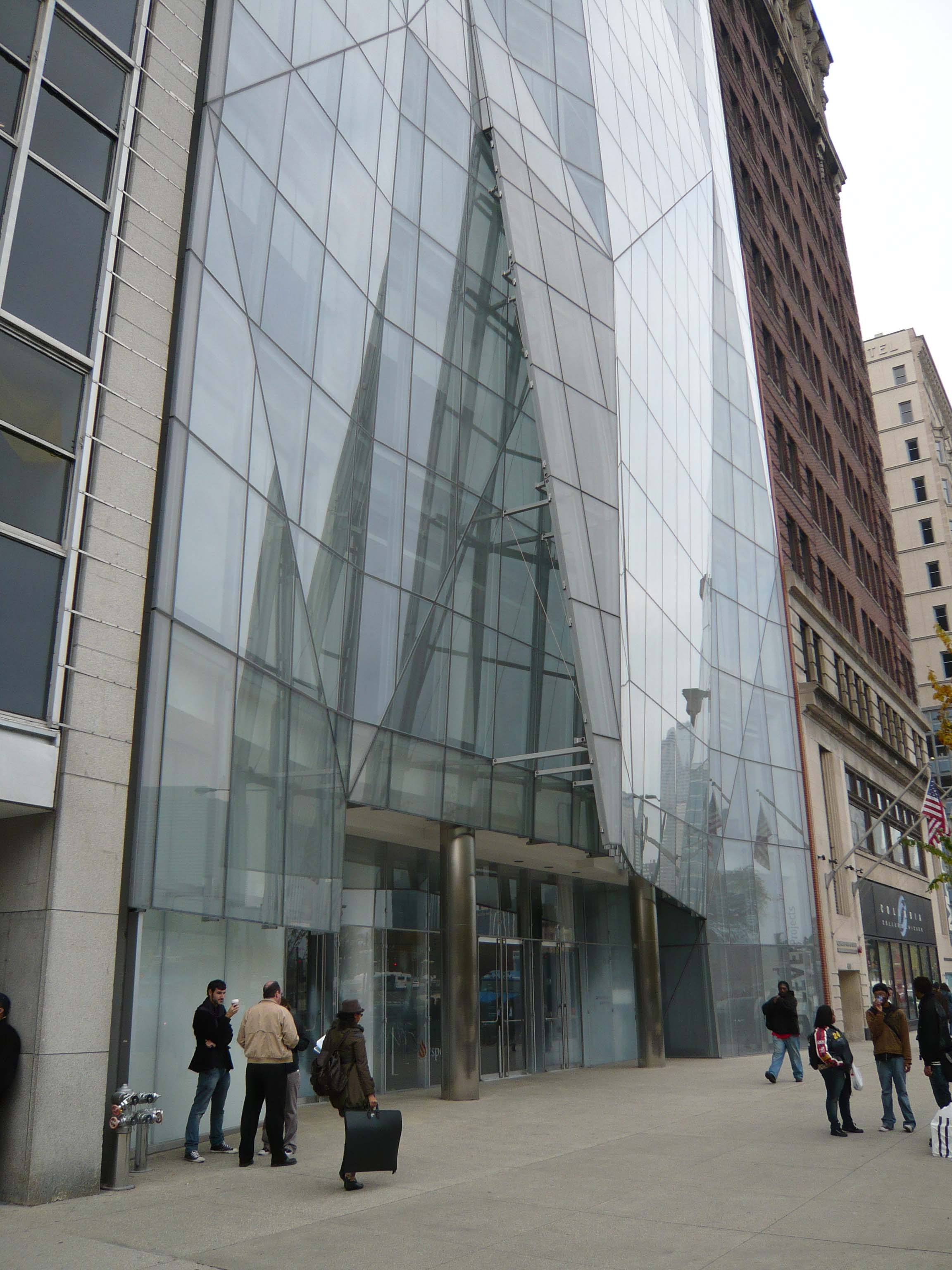
On the Road with Alan-The Modern Wing
Later today I spent some time at the new Modern Wing of the Chicago Art Institute, This is Renzo Piano’s latest American project. It is dramatic and shows the art to its best advantage while being somewhat understated if something this big can be understated. The detailing is gorgeous and the way the building deals with natural daylight is nothing short of phenomenal. On top of this it has one of the best art collections in the country. Note the painting of me having lunch in the diner. Tomorrow is the Chicago Food Bank. Iv’e been doing lots of walking and taken hundreds of pictures. I’ll have a lot to share when I get back.
aB
