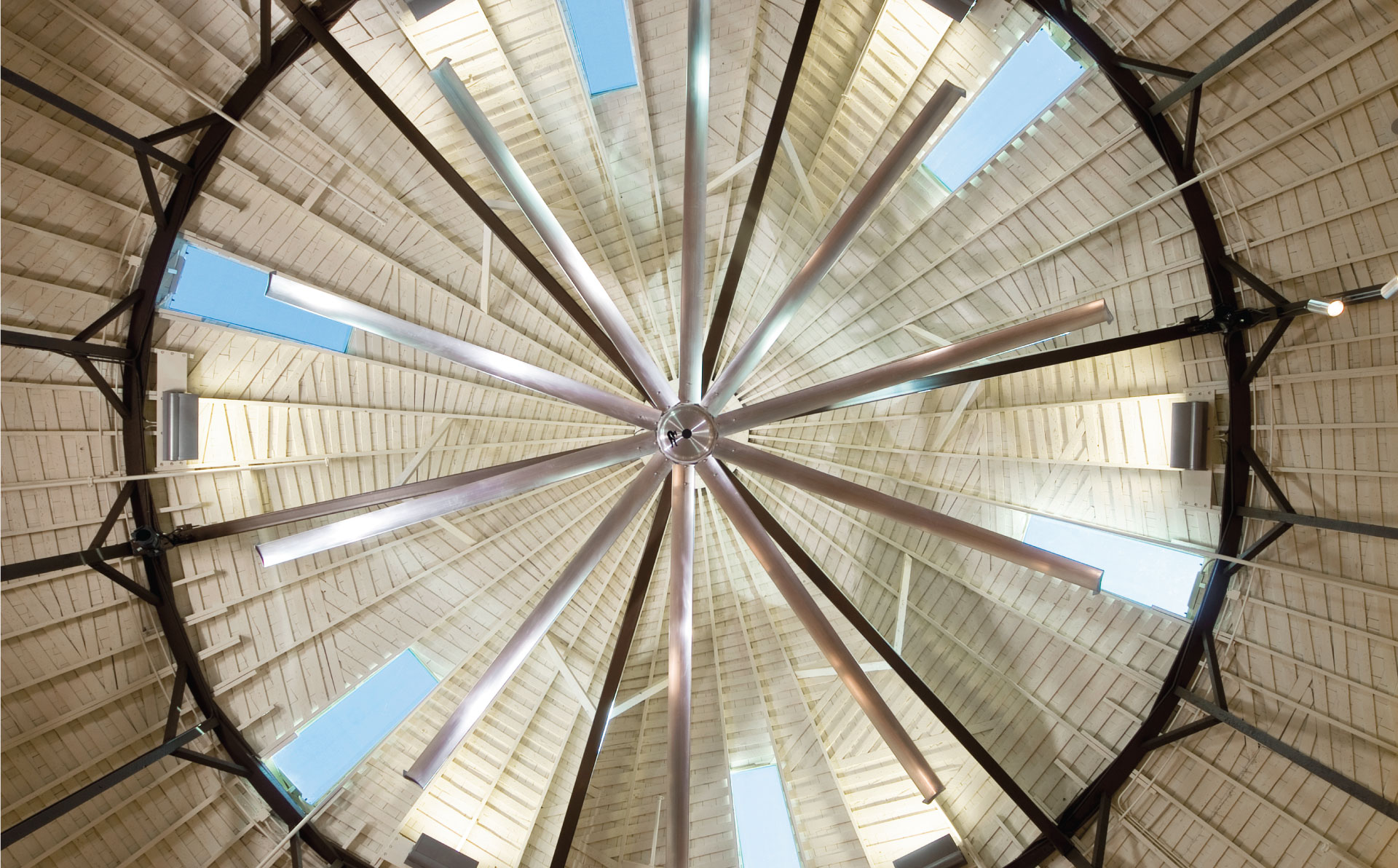Originally constructed in 1891 to house prized trotting horses, the City of Santa Rosa’s DeTurk Round Barn has been reconfigured into a community building and centerpiece of the historic West End Neighborhood.



The City of Santa Rosa’s vision was of an open and flexible gathering space for public and private events.
As one of only two “true round barns” in the State of California, the re-design required careful consideration, with ample community input and oversight by the City’s Recreation and Parks Department.


The Round Barn, with its simple use of natural materials and its charmingly detailed grand staircase is a popular venue for weddings. The addition of comfortable restrooms, a catering room and an audio-visual system support a range of other activities from yoga classes to business functions.
LABOR OF LOVE
An important goal was to honor the unique construction aspects of the 78-foot diameter barn drum. Close teamwork involved our working hand-in-glove with the City of Santa Rosa and Contractor to work out details on the fly to best showcase the building’s historical qualities.




BARN LIFT
West End Neighborhood residents had a front row seat as the barn superstructure was lifted off the ground in its entirety and supported while a new foundation with radiant heating was poured. Once replaced on its new foundation, the barn’s roofing was removed and passersby were “wowed” by the intricate basket-weave of original redwood skip sheathing.
ATMOSPHERE
Converting a barn into a people friendly place on a limited budget meant finding creative solutions to acoustics (fabric partitions), lighting (simple lighting elements which span the structure), and natural ventilation (a 24-foot diameter circulating fan). Roof windows provide natural light and the freshly whitewashed surfaces bounce daylight around the glowing interior.

The barn’s evolution is told through vignettes by local historians and the team responsible for the transformation of this community treasure in this fascinating video.


HONEST MATERIALS
Redwood from the original structural elements was re-milled and used as cladding for the new stairways and elevator. Reclaimed oak from shipping container boxes was repurposed as flooring, while existing interior wood walls were carefully retouched and left exposed to maintain the original raw character of a stable barn.

RECOGNITION
AIA California Council, Merit Award 2014
California Preservation Design Award 2014
IIDA Northern California Chapter, Honor Award 2013
AIA Redwood Empire, Honor Award 2012
Structural Engineers Association of California,
Award of Merit 2012
California Park and Recreation Society,
Excellence in Design Award 2011
BUILDING STATS
Client: City of Santa Rosa
Size: 8,174
Budget: $2.3 M
Completion: 2011

