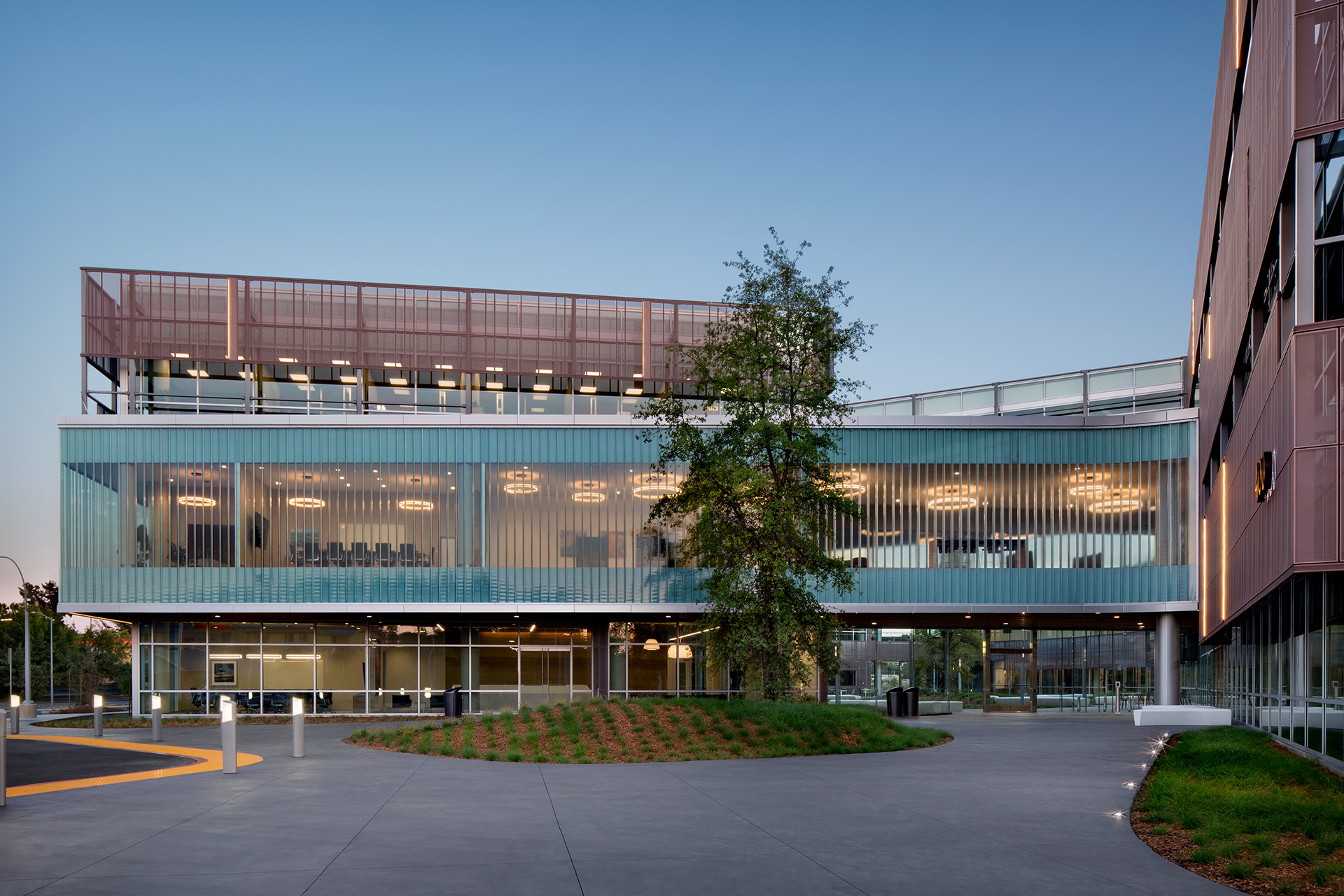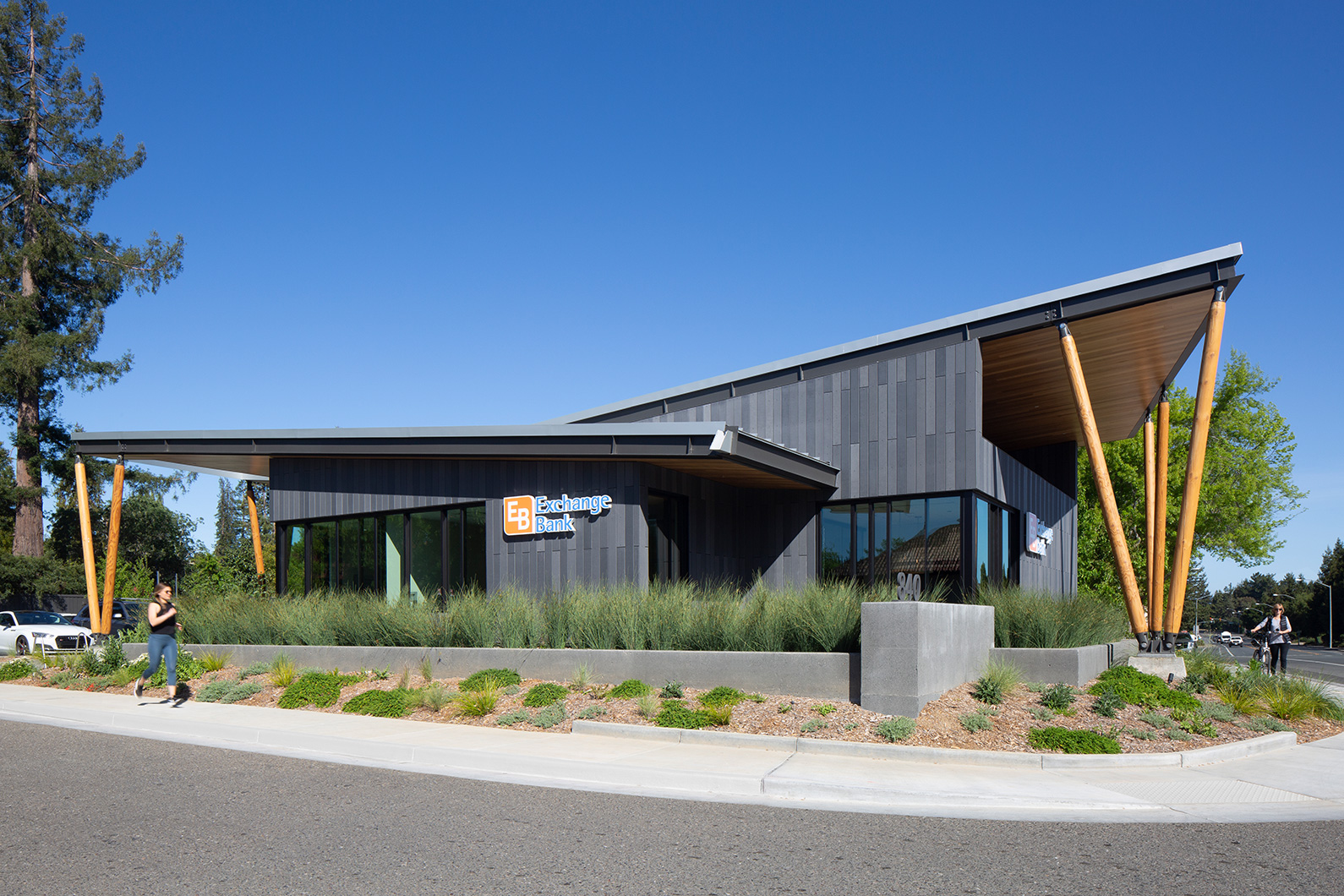Designing for commercial architecture can include everything from minor renovations to new ground-up construction. Creating a sense of place and a building or interior environment that reflects the client’s brand character begins with a strong programmatic foundation, space plan and collaborative approach to the design process resulting in executing our client’s vision for the future. Our three projects highlight design directed and inspired by the unique goals of each client.
American AgCredit:
Office Space Designed for Flexibility and Change
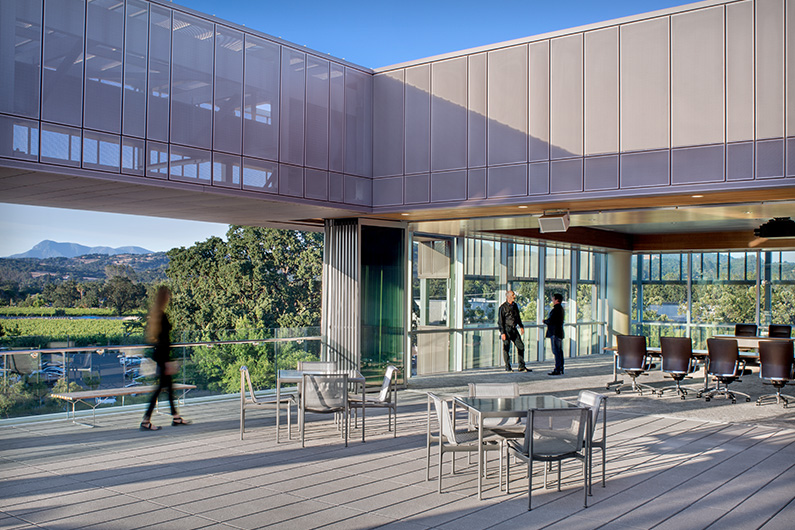
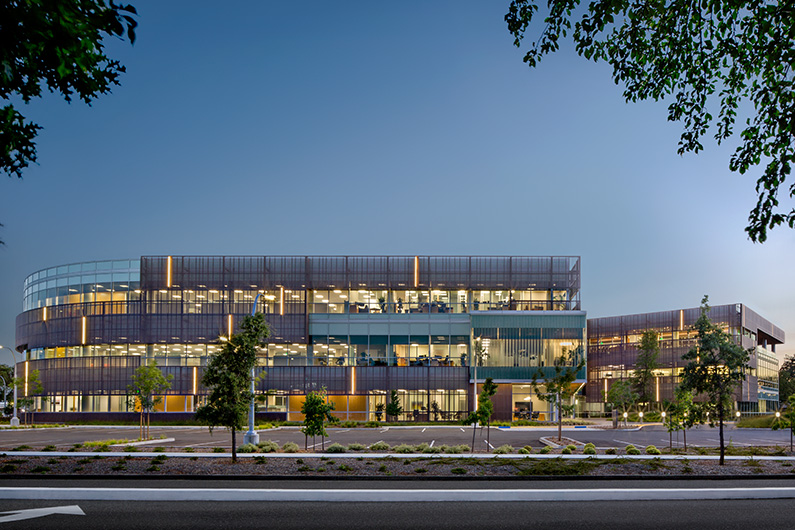
American AgCredit Headquarters, a timeless commercial building designed for the changing needs of an agricultural lender has become home to several companies including the County of Sonoma who recently leased a majority of the 120,000 square foot building. The COVID-19 pandemic reshaped how and where work is performed, profoundly shifting the office landscape. After the pandemic accelerated the adoption of a remote and hybrid work model, American AgCredit determined that they no longer needed their expansive physical office building. However, many of the investments in flexibility and sustainability remain valuable assets for the property’s new occupants.
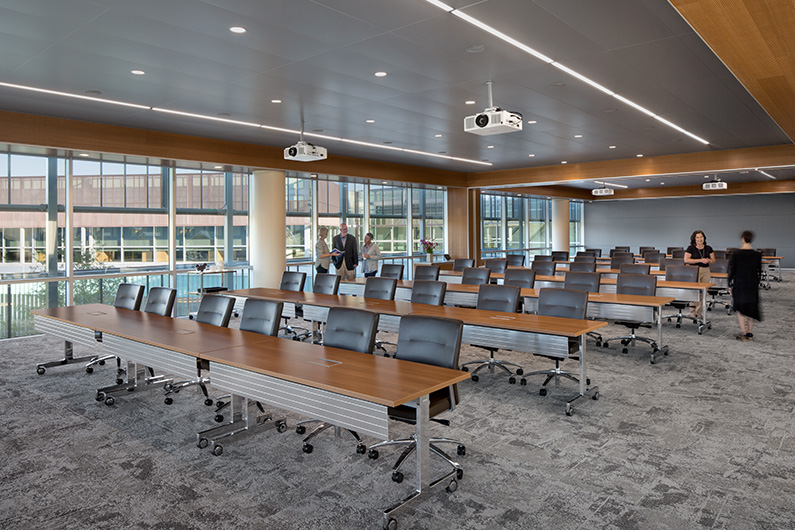
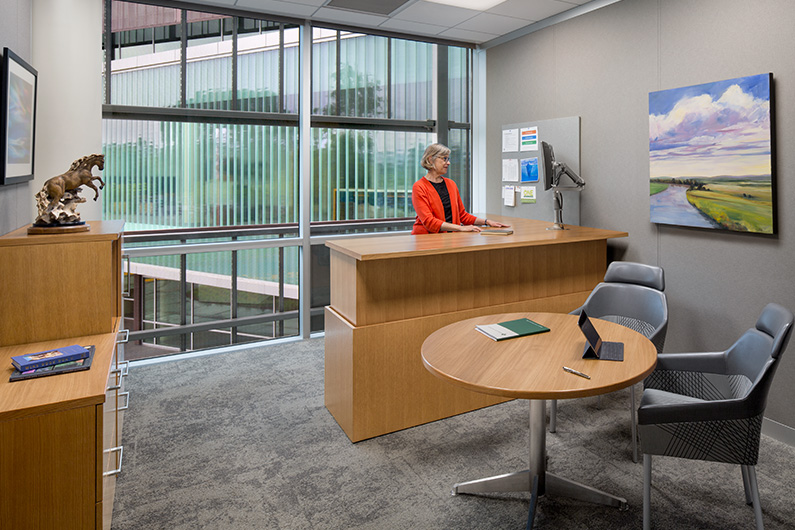
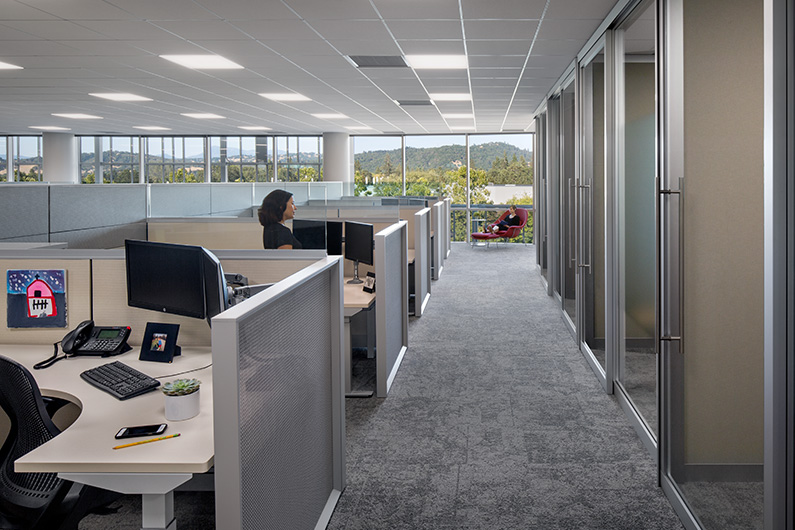
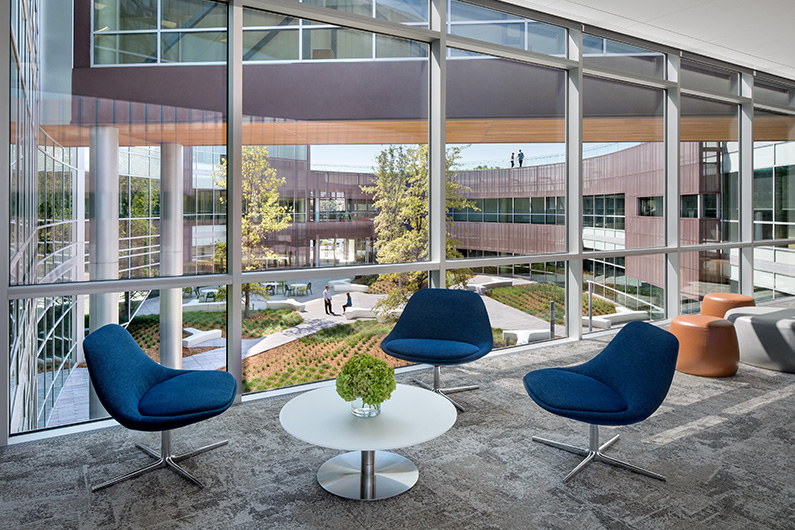
Recognizing the constantly changing needs of evolving departments, quantities of workstations, and various office sizes; an investment in flexibility was determined from the start. Our team designed an interior office environment that can be modified during off-hours by the facilities team through implementation of raised access floor with mechanical and electrical distribution, demountable wall systems in standard modules and a tech-grid ceiling design, which standardizes where ceiling mounted fixtures occur. Through this ‘kit of parts’ approach, the building retains a consistent beautiful aesthetic, minimizes construction debris, time, cost and allows the tenant to adapt to the needs of their current workforce through dynamic physically responsive reorganization.
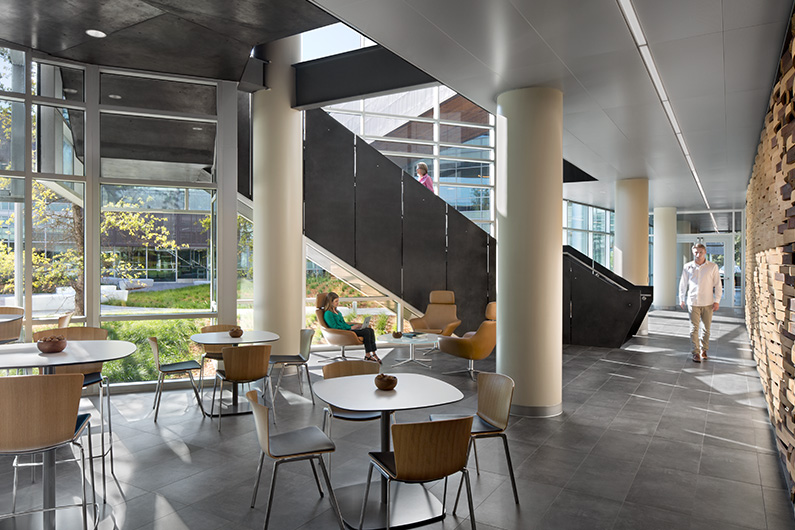
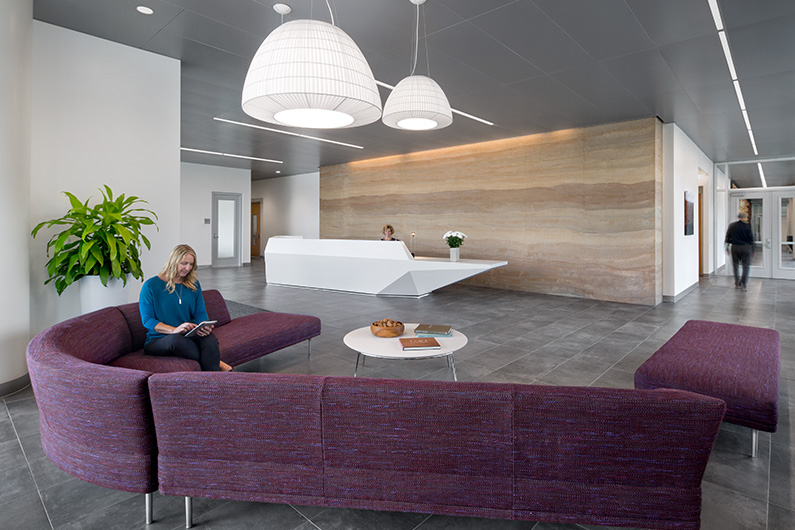
New tenants of this resilient building will enjoy a well-crafted environment with thoughtful selection of agrarian inspired rammed-earth walls, blackened steel stairs, natural wood elements, earth tone finishes, and curated local artwork.
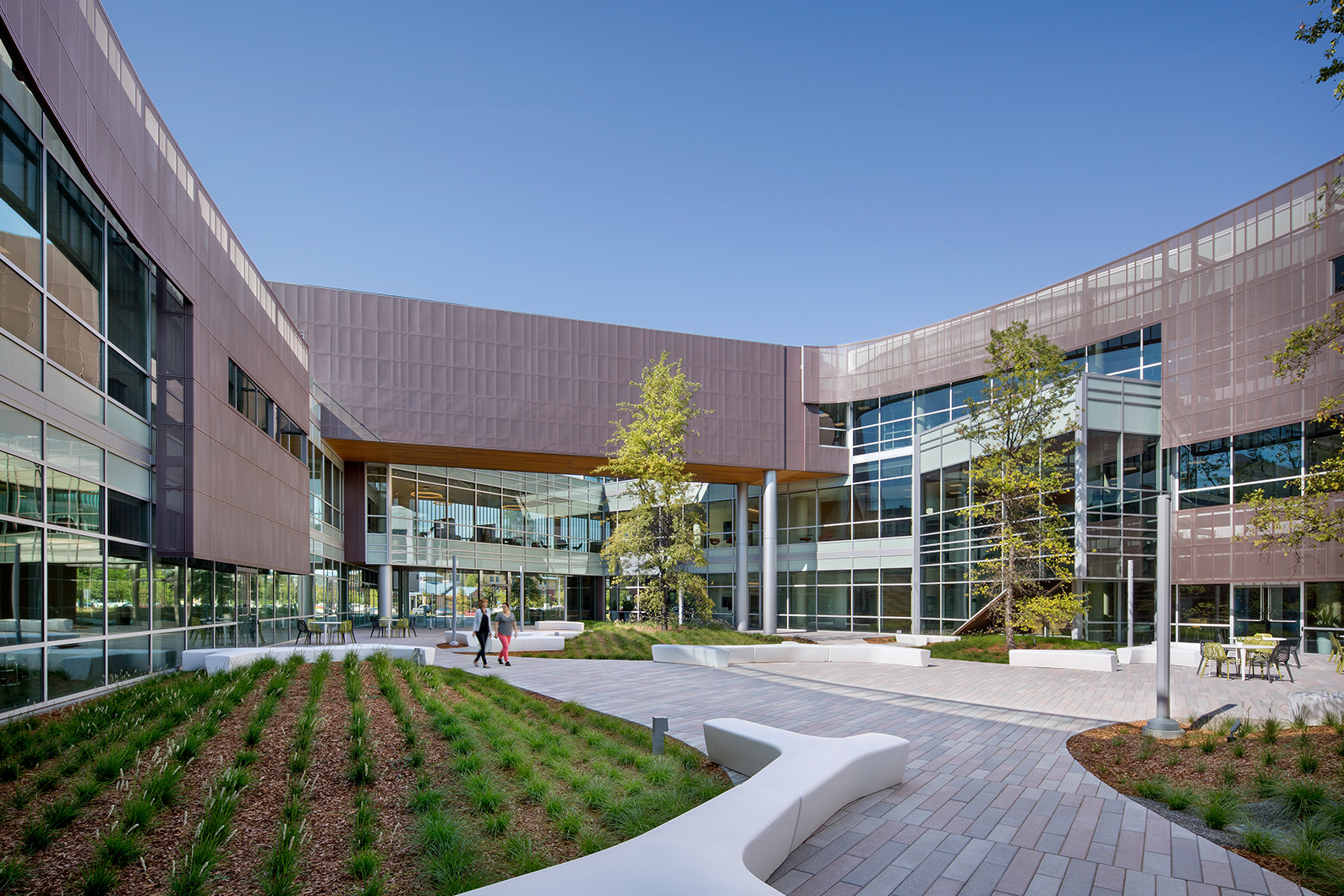
Some of Quadriga’s most rewarding experiences have come from what might initially seem like conventional programs but were elevated into truly exceptional projects, such as our work with TLCD Architecture on the American AgCredit Headquarters. Through a series of listening sessions lead by TLCD, we gained a deeper understanding of the client’s vision: to celebrate both the agricultural heritage of the valley and the bank’s long-standing roots in farm lending. This insight became central to the design of the building’s courtyard, envisioned as a space of visual and physical respite for employees and visitors alike.
Christine Talbot/Principal
Quadriga Landscape Architecture and Planning
Exchange Bank Sebastopol:
Regional Character Meets Contemporary Design
With a rich history of supporting Sonoma County since 1890, Exchange Bank partnered with TLCD to deliver a unique retail branch experience to the community of Sebastopol. Armed with a goal to honor the character of place while reflecting the client’s forward-looking banking practices, the design team met the challenge by drawing inspiration from the surrounding agricultural landscape with both modern and familiar construction materials and architectural forms.
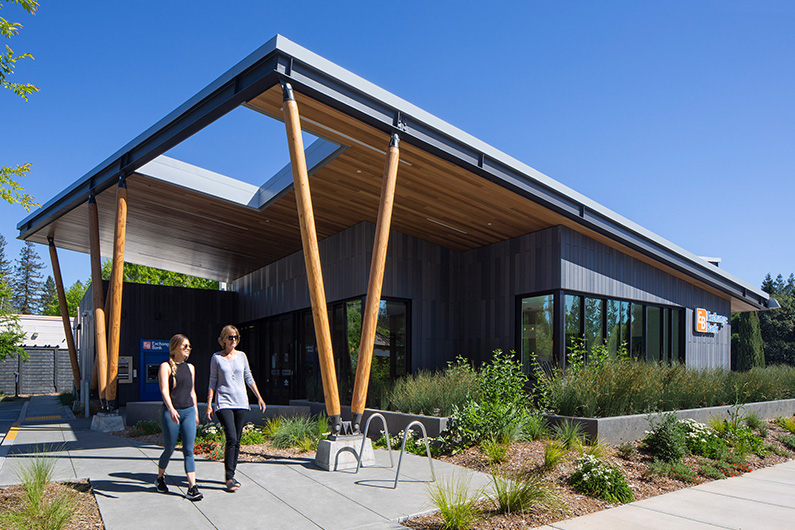
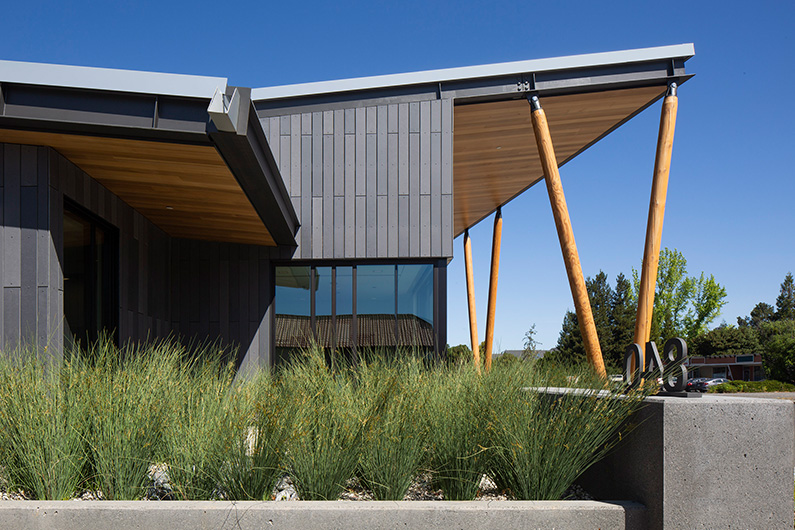
The building walls of Exchange Bank Sebastopol are a slatted vertical siding material that recalls traditional agrarian materials such as weathered barn boards, apple crates, and rural fencing. Peeled wood columns, rustic landscape materials and plantings were chosen to reinforce this design approach. Recognizing Sebastopol’s appreciation for sustainable practices, the building also highlights many features such as stormwater collection and rain garden, optimized solar orientation, clerestory windows and energy efficient building systems.
The shed roof design is expressed on the interior with substantial glazing allowing the planked wood ceiling to sweep from exterior through the interior. This sets a strong character for the interior with a natural wood backdrop washed with an abundance of natural daylight. The open interior with a hospitality focused approach to banking is supported by partial raised access flooring to allow for future flexibility, along with Exchange Bank’s forward-looking cash recycler stations instead of a traditional teller line.
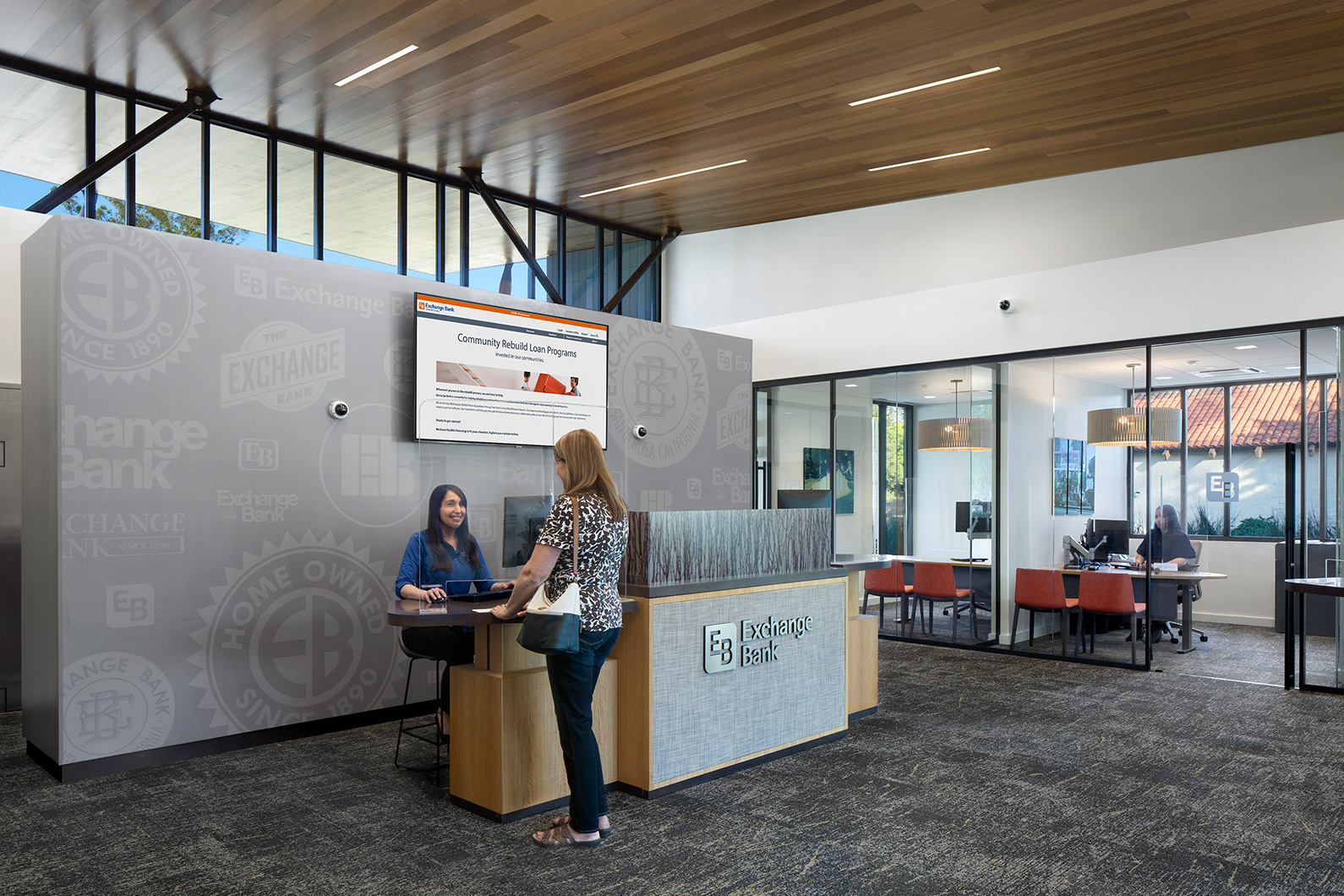
It has been a real pleasure working alongside TLCD at both American AgCredit and Exchange Bank Sebastopol. Their level of field support in a team effort was critical to the success of each unique design. The competence and integrity exhibited are qualities which linger on to this day and reasons we look for opportunities to work with them again on future projects.
Steve Roncelli/President
Jim Murphy & Associates
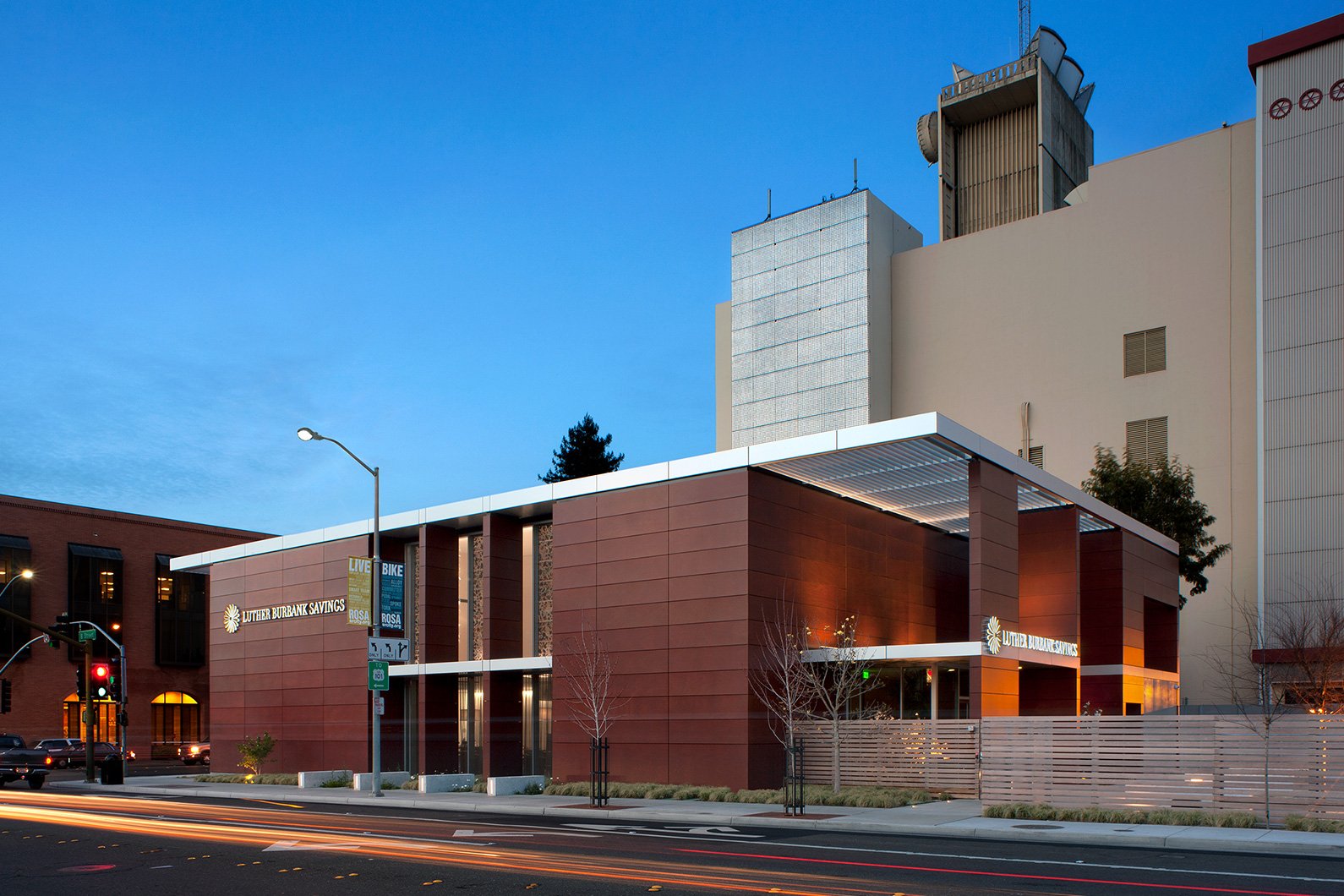
Luther Burbank Savings:
Creating a Gateway Presence in Downtown Santa Rosa
Anchoring a corner at the entrance to the city center on Third Street is a modern building designed to house a local banking institution. Luther Burbank Savings selected the site of a former delicatessen, itself a local institution, and challenged TLCD to transform it into their corporate headquarters. Adding a second story achieved the desired programmatic goals and gave the building a sense of scale commensurate with its prominent location. The redwood colored rain screen cladding provided a durable acknowledgement of the region, providing a warm counterpoint to the austere brick and concrete buildings surrounding it. Grassy planting beds and filtered sunlight through an expansive trellis “cap” heighten the entry experience as well as the public realm.
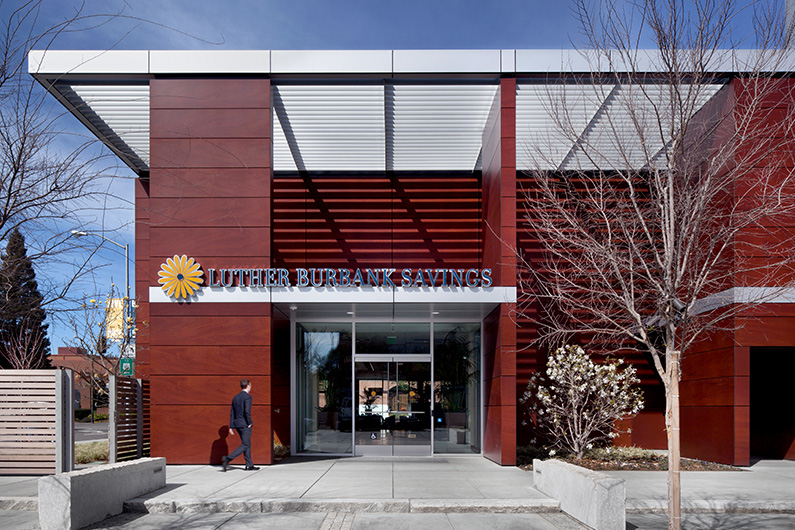
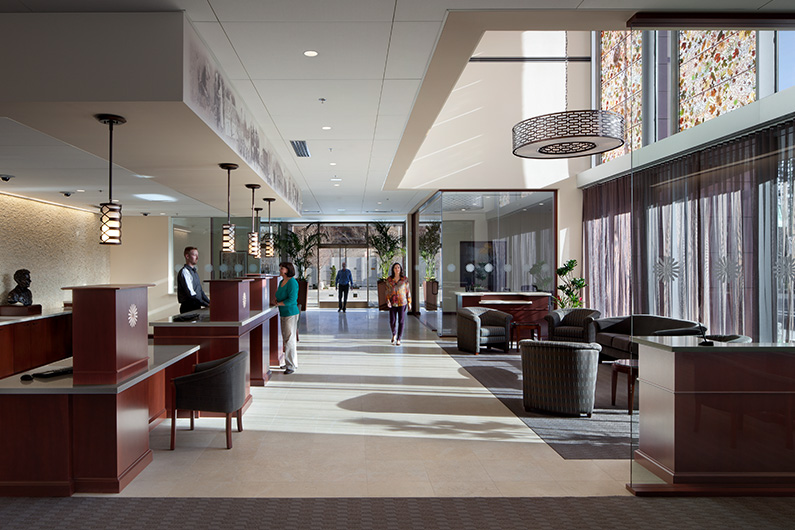
Twenty-one custom art-glass clerestory panels adorn the street frontage casting colorful patterns and creating dynamic interplay of filtered light and shadows within the space. Nighttime interior lighting illuminates the panels, boosting their visibility and impact on the streetscape. Local artist Ellen Blakeley was inspired to create art-glass after the namesake of the bank by collecting clippings from a dozen different species of plants and trees in famed Luther Burbank’s historic home and garden. Her technique involves priming a sheet of clear tempered glass with a light dusting of colored lacquer followed by meticulously arranging foliage within an intricate arrangement of fragments of broken glass to form the final piece. These art panels exemplify how curated elements can enhance the user experience through sensory engagement, branded storytelling and emotional connection to place.
Although Luther Burbank Savings was acquired in 2024 by WaFd Bank, Luther Burbank’s enduring horticultural impact on our region remains symbolically represented in this stunning installation.
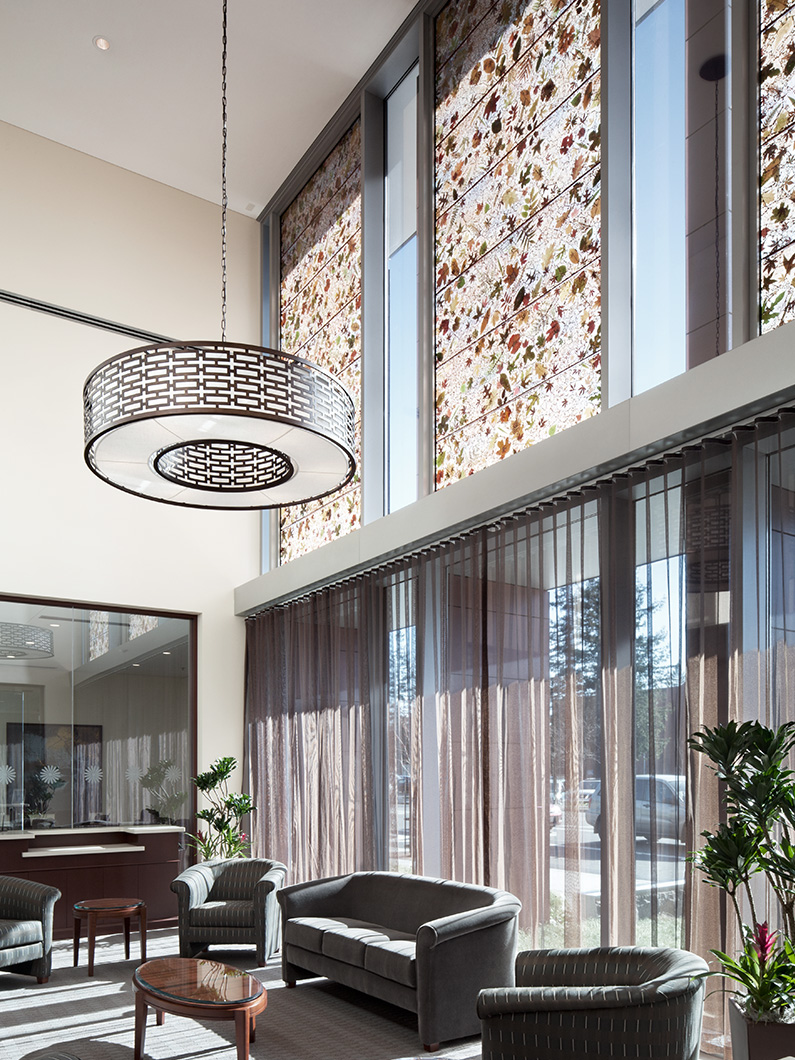
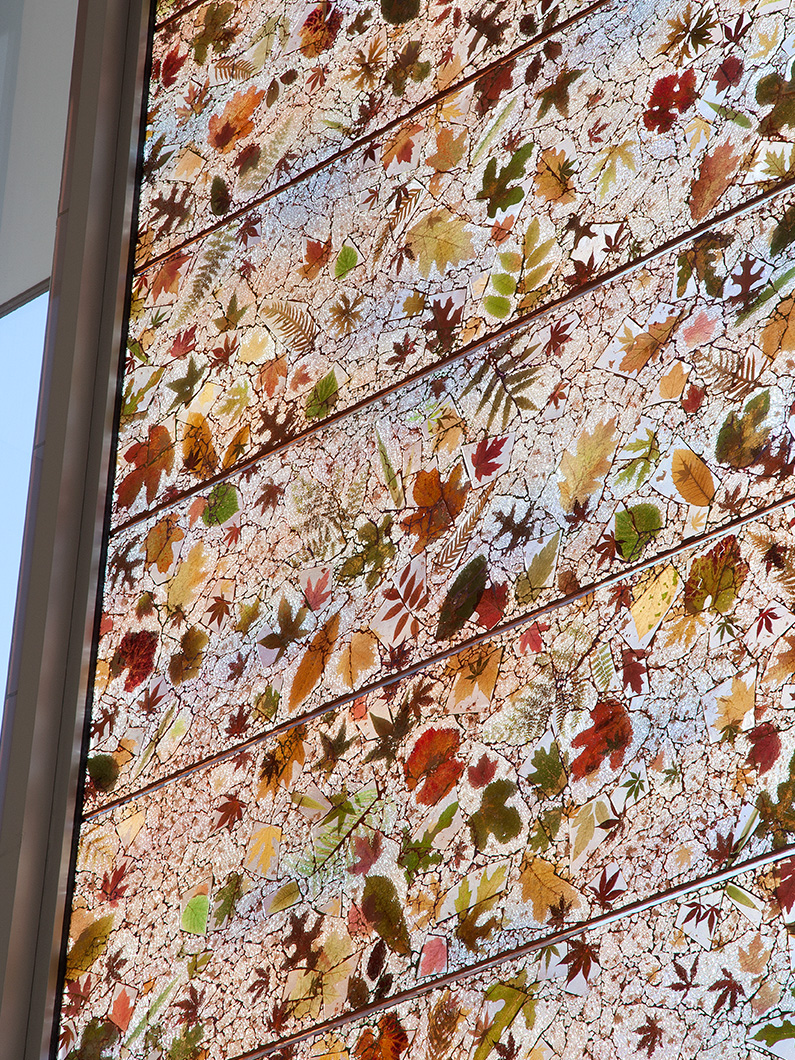
This commission was especially meaningful for me as Sonoma County artist. We began at my studio where I shared my creative process… and continued with close collaboration between TLCD Architecture and the client to create a one-of-a-kind art installation in the heart of downtown Santa Rosa. It’s a thrill each time I drive by and see the building.
Ellen Blakeley/Owner
Ellen Blakeley Studio
At TLCD, we build community through collaborative, inspired design.
This is made possible by the efforts of our trusted design and construction partners:
American AgCredit: Jim Murphy & Associates, ZFA Structural Engineers, TEP Engineering, Summit Engineering, Brelje & Race, SolData Energy, Quadriga Landscape Architecture and Planning, TEECOM, Ballinger Restaurant Equipment.
Exchange Bank Sebastopol: Jim Murphy & Associates, ZFA Structural Engineers, TEP Engineering, Summit Engineering, Brelje & Race, SolData Energy, Quadriga Landscape Architecture and Planning.
Luther Burbank Savings: Wright Contracting, ZFA Structural Engineers, TEP Engineering, Summit Engineering, Brelje & Race, SolData Energy, Quadriga Landscape Architecture and Planning, Amari & Associates.

