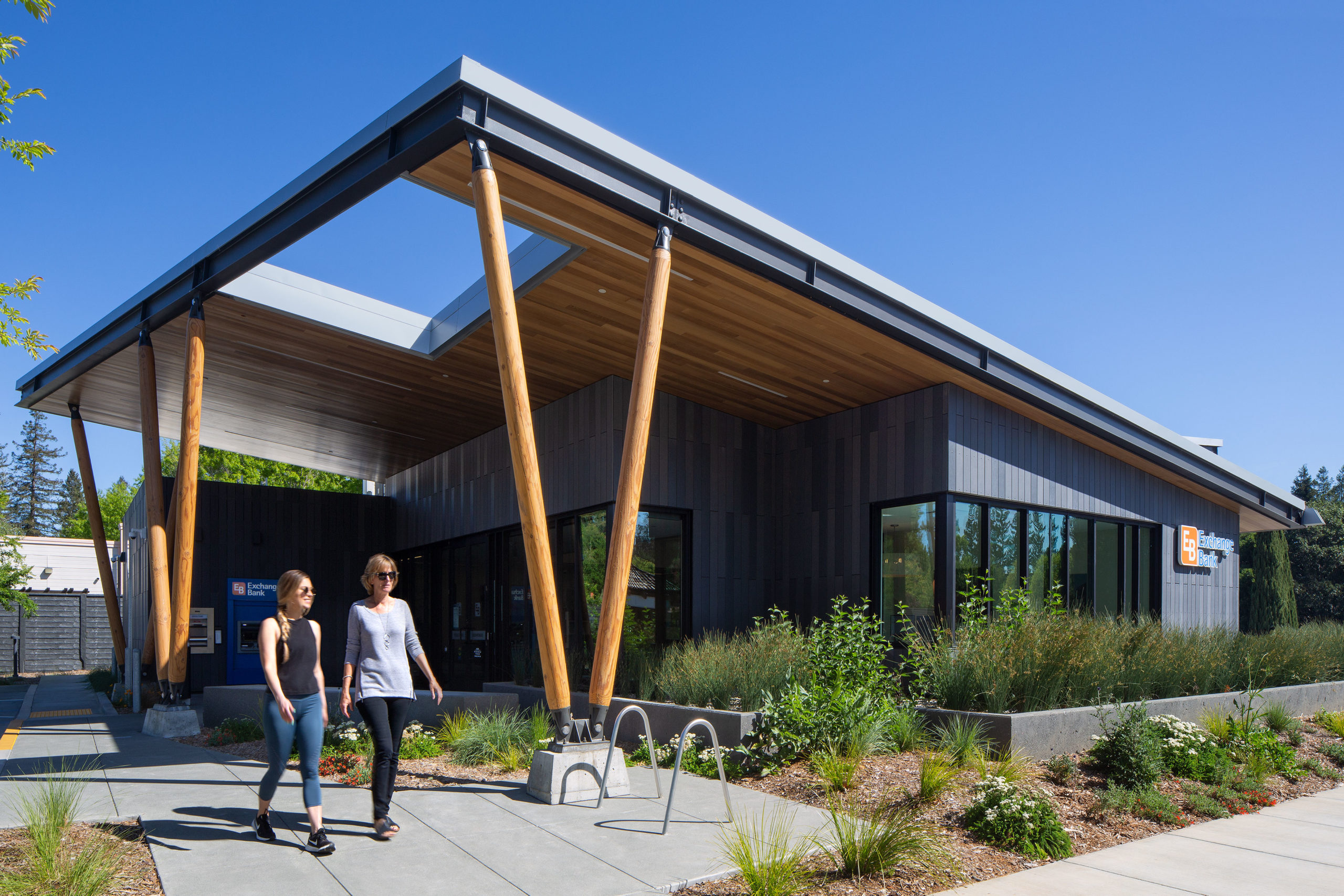Exchange Bank wanted the local and regional character to be reflected in the design of this project, melded with a contemporary expression appropriate to the bank’s embrace of forward-looking banking practices.
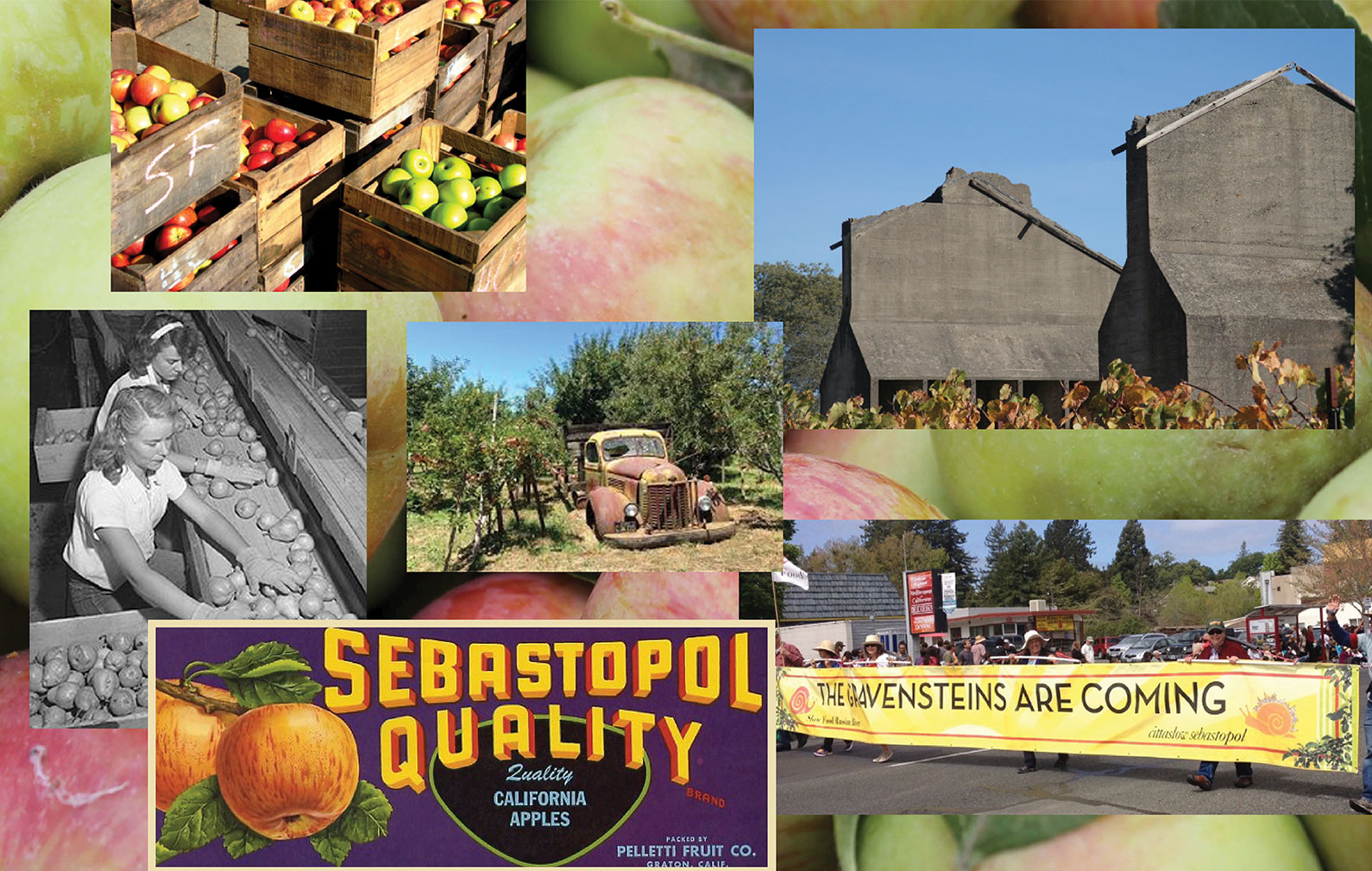
Taking Clues from Local Agrarian Forms & Materials
In reviewing the architectural character of the town, an informal inventory of existing buildings demonstrated a diverse, eclectic range of design expression. In the absence of a consistent architectural character the design team elected to instead focus on Sebastopol’s rich agricultural past. The surrounding apple and wine industries, barns, and Luther Burbank’s nearby experimental gardens were all taken into consideration.
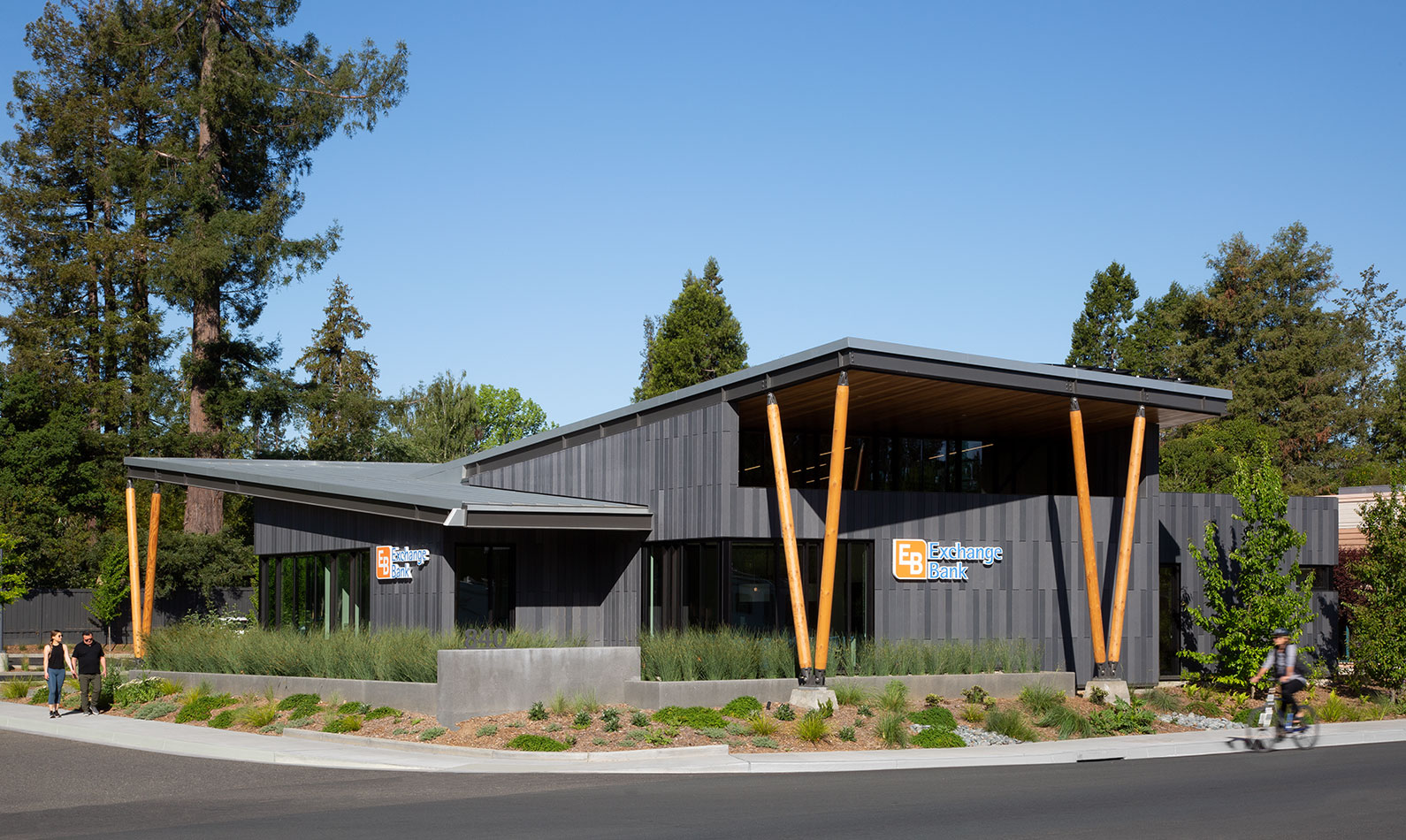
Roof Designed for Stormwater Collection & Treatment
Without being literal the building and landscape design references these agricultural elements. The building walls are a slatted vertical siding material that recalls traditional agrarian materials such as weathered barn boards, apple crates, and rural fencing. Strongly expressed wood columns, rustic landscape materials and plantings were chosen to reinforce this design approach.
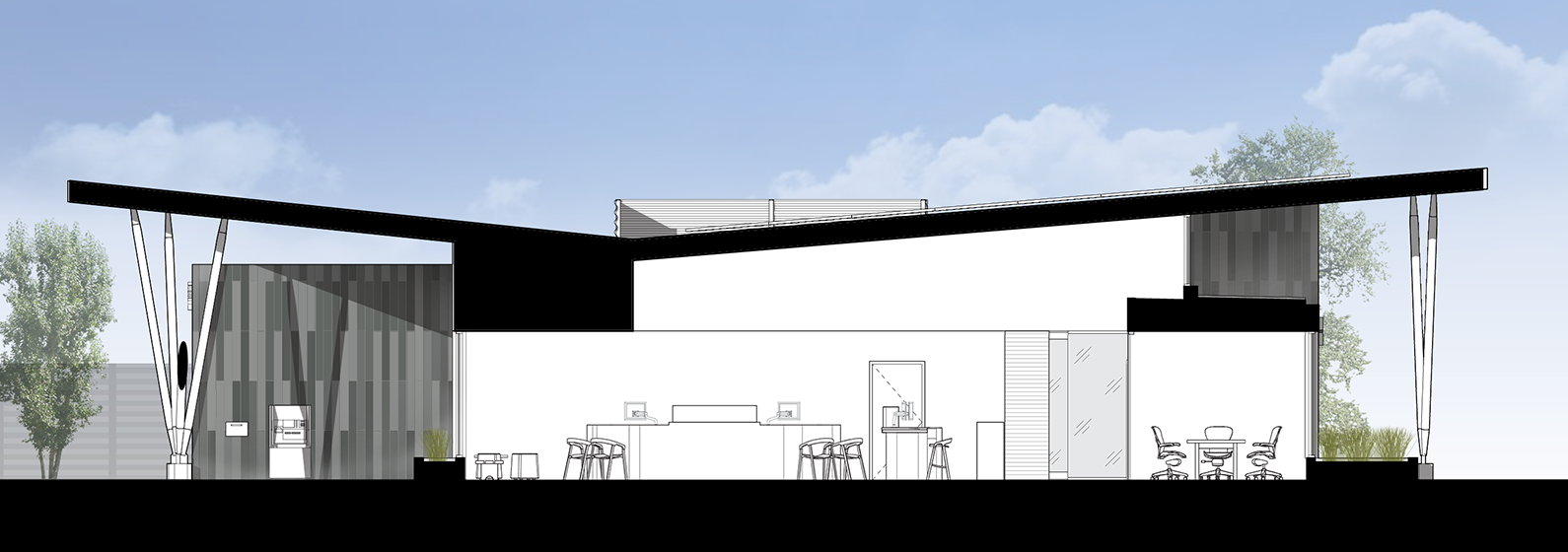
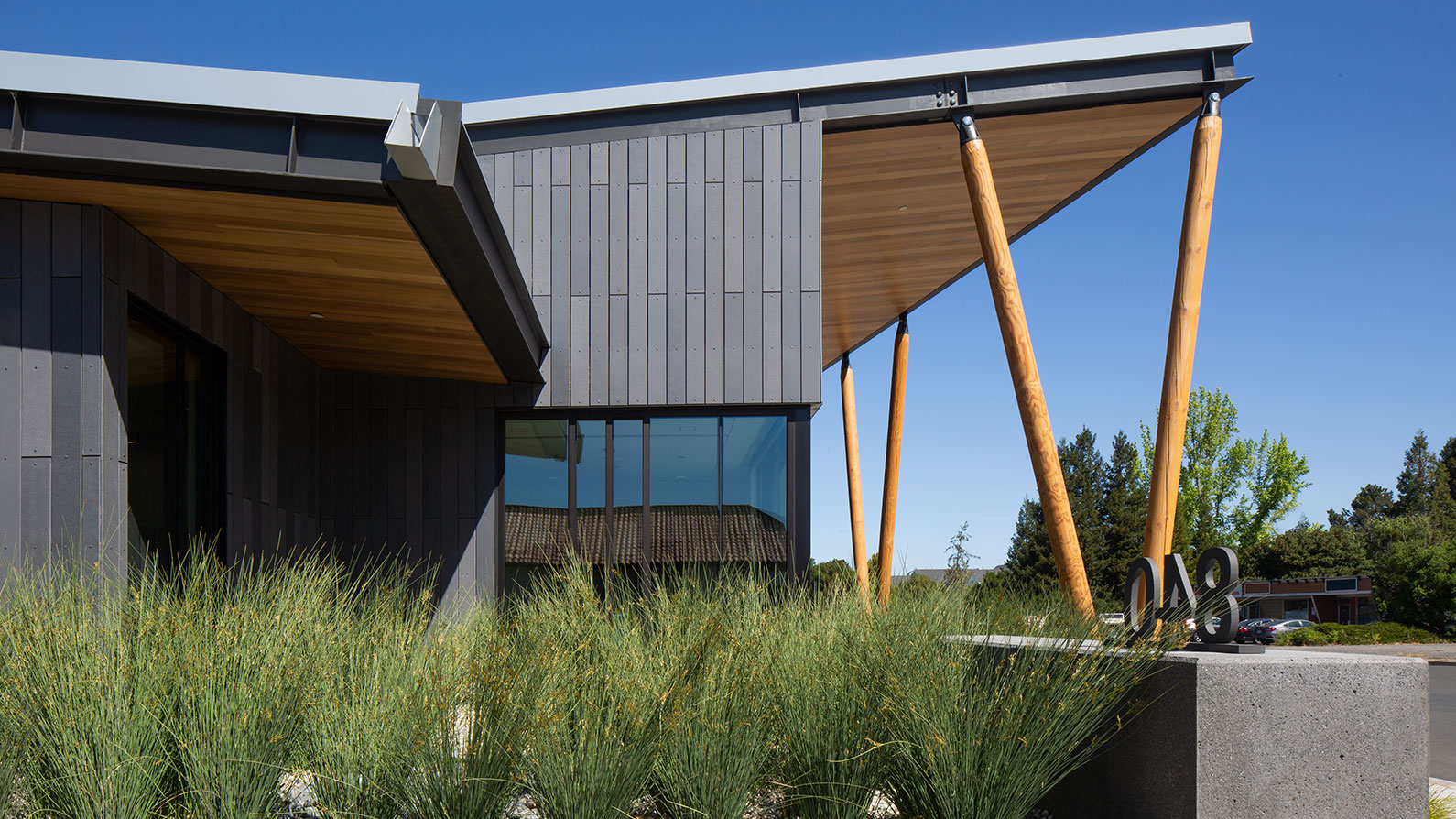
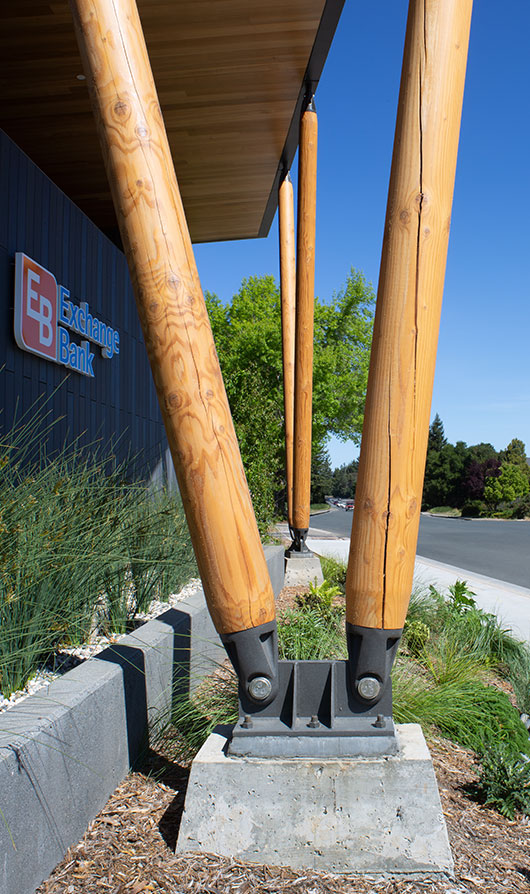
Exterior Form Reflected in the Interior
The main shed roof form faces southwest, an ideal orientation for the rooftop solar panels. A secondary, opposing shed roof form provides a roof canopy that provides a gracious entry to the building. Stormwater runoff comes from the intersection of the two roofs, and cascades into a strongly expressed rain garden at the building perimeter, allowing stormwater to percolate into the soil.
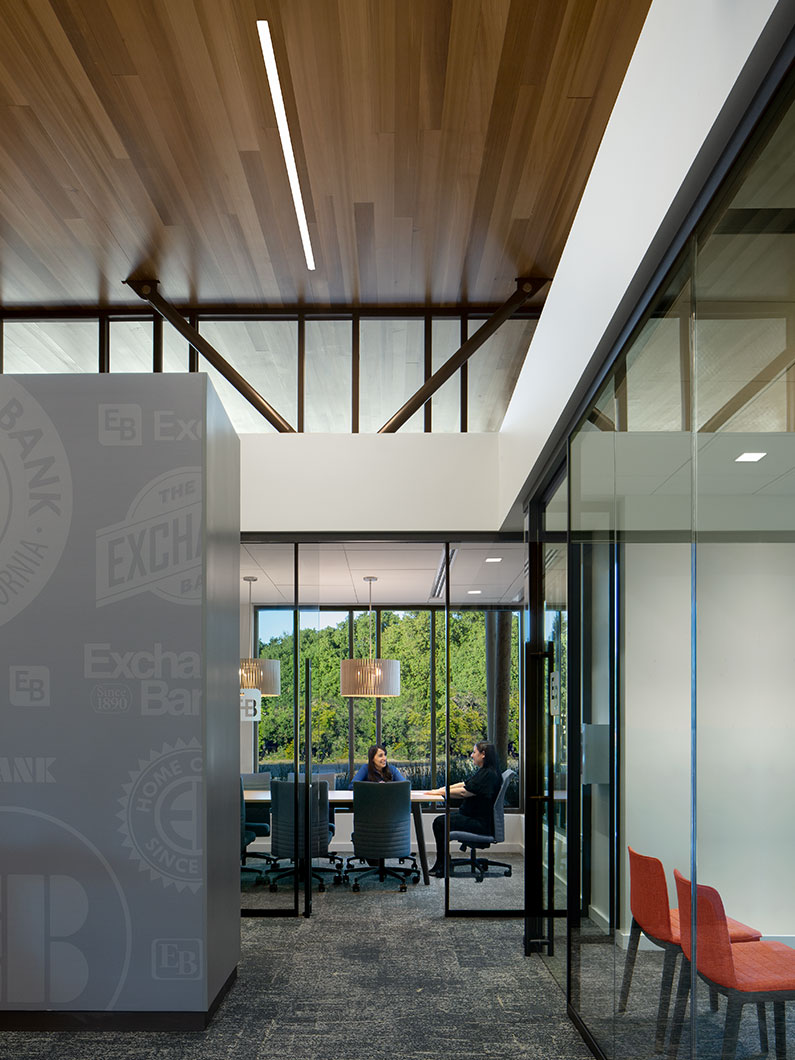
Substantial entry glazing reinforces the indoor/outdoor relationship, as does the clerestory at the highway side of the building which facilitates a view of the forested hill beyond while providing natural light to the interior. The open interior is a welcoming space for both customers and staff, with abundant natural light and carefully selected materials and furnishings.
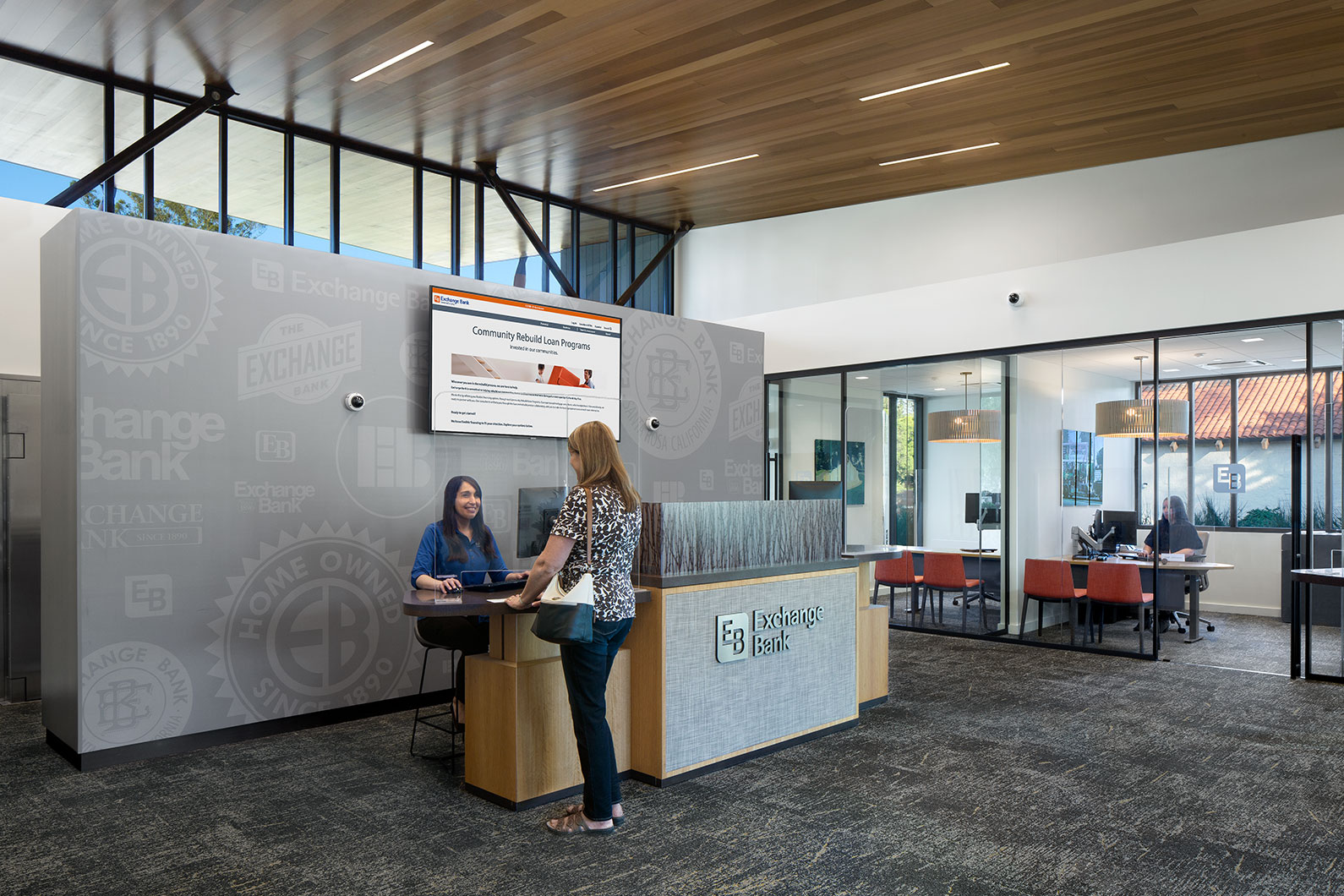
“The design has attracted new customers and created community buzz!”
Ann Hudson SVP, Retail Banking
Exchange Bank

