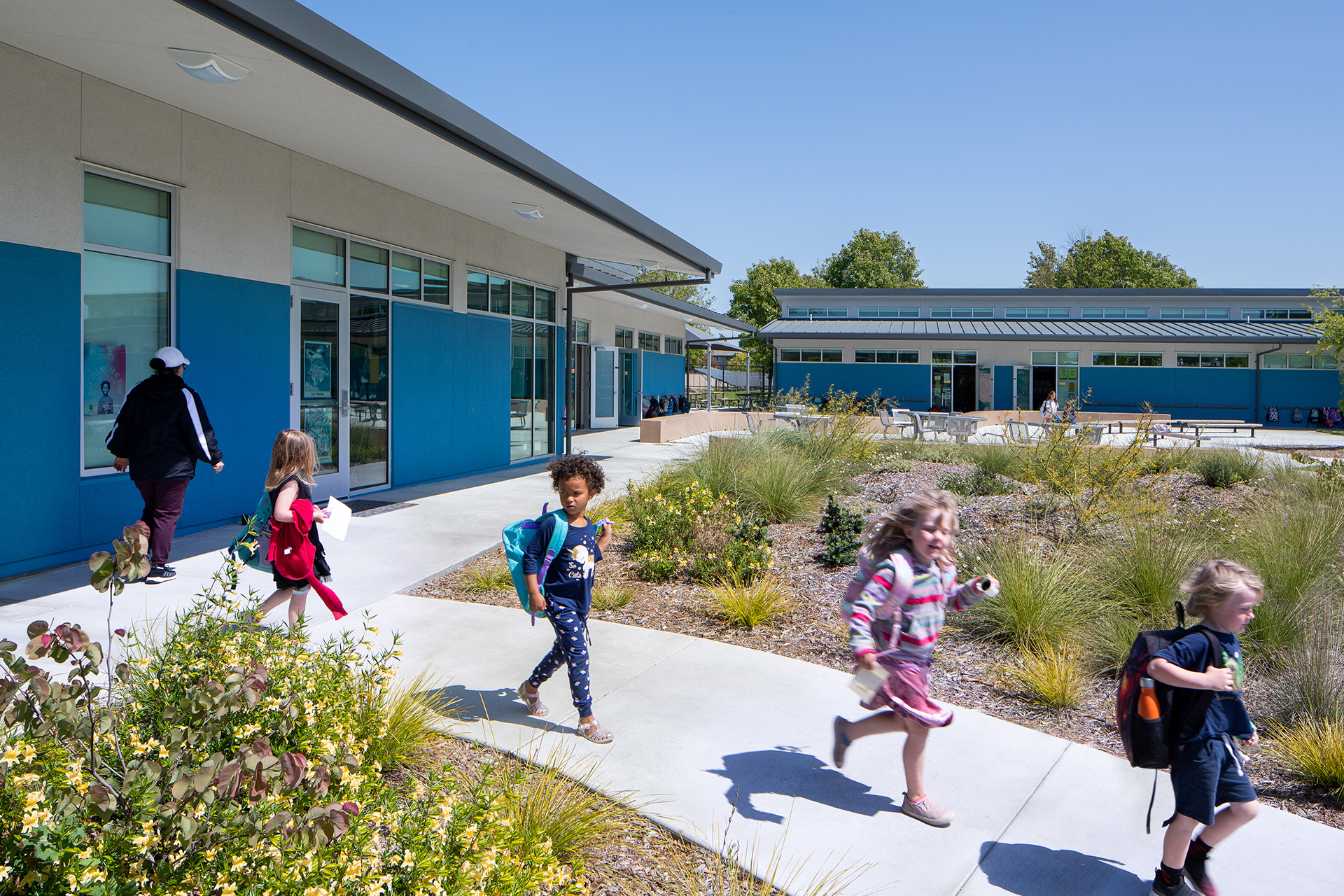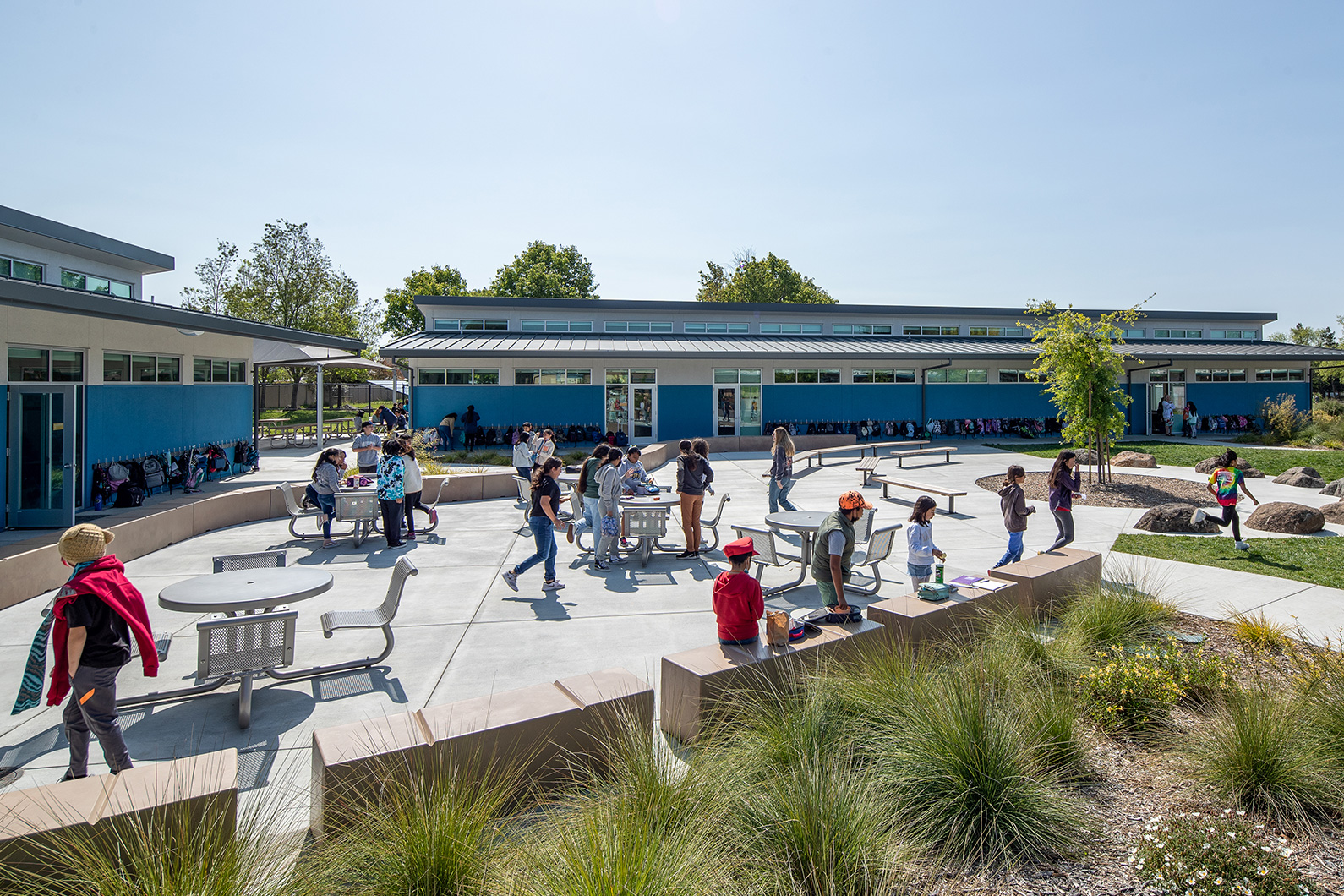Access to quality education during a child’s early years provides a foundation for cognitive and social development they can build upon throughout their life. As new students are introduced to school, the learning environment can have a profound impact on their feelings of safety, comfort, and curiosity. Thoughtfully designed classrooms incorporating daylight, adaptable furniture to create different learning zones, and easy access and connection to outdoor learning and play nurtures the health and well-being of students. TLCD enjoys collaborating with teachers, staff and students to design complete educational environments that enhance the learning outcomes for young children. We are proud to share three exemplary early childhood educational design projects.
Loma Vista Immersion Academy:
Indoor/Outdoor Learning Environments
In 2010, the California Kindergarten Readiness Act established Transitional Kindergarten (TK) as part of the K-12 grade system, giving children the opportunity to be better prepared for Kindergarten. In 2021, California expanded access to universal TK, allowing all 4-year old children to be eligible by the 2025-2026 school year. As a result, school districts throughout the state have been building and renovating facilities to accommodate this new grade level.
The Old Adobe Union School District in Petaluma found themselves in need of additional classroom buildings at Loma Vista Immersion Academy, an elementary school experiencing enrollment growth fueled by the new TK grade level and the appeal of their dual language immersion program.
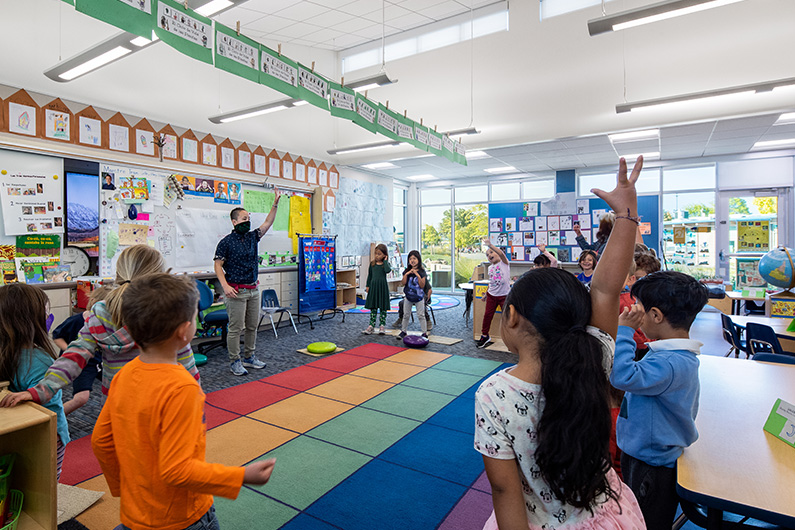
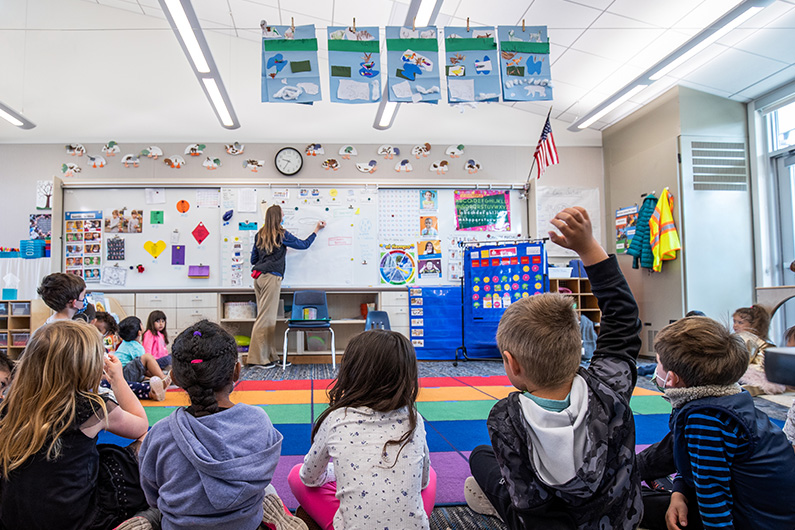
Two new permanent modular classroom buildings at Loma Vista Immersion Academy include six standard elementary classrooms and two TK classrooms. Each classroom incorporates inherent flexibility in it’s design offering a variety of seating arrangements and distinct learning zones. Natural light fills the classrooms through clerestory windows and strategically positioned floor-to-ceiling windows provide views to the outdoors. Perimeter cabinets and high ceilings with tall fabric-wrapped wall panels support the need for extra storage and display areas in dual language classrooms where much of the learning materials and supplies are duplicated in two languages. Sliding marker boards increase the available area of writeable surface for instruction while also revealing a Smart Panel video screen.
Teacher and staff enthusiasm for outdoor learning and innovative play areas, present from the start of the design process, was supercharged by the pandemic and the necessity for outdoor classrooms that allowed for safe social distancing. The result is a variety of outdoor spaces that support teaching and learning in creative ways; from a playful circle of hand-selected natural boulders, to a fabric shade structure with picnic tables and outdoor whiteboard.
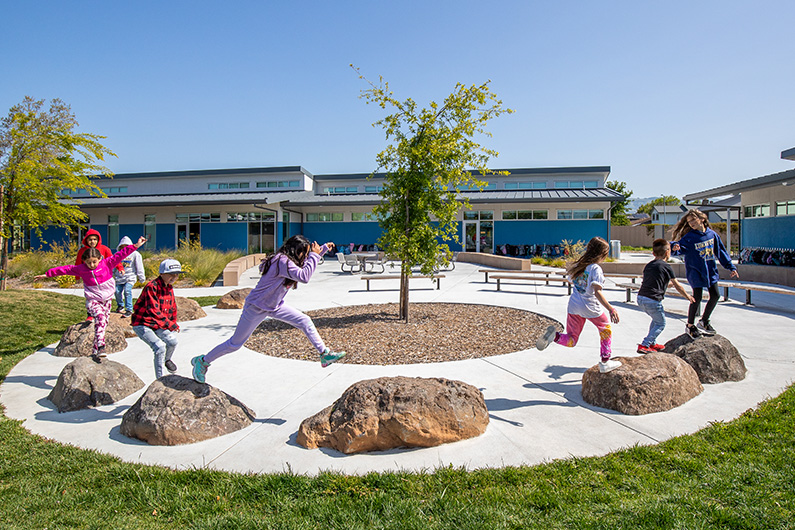
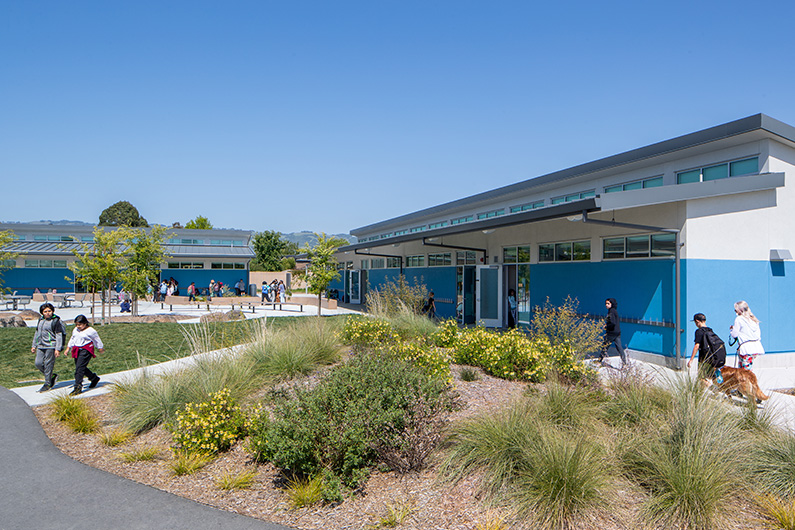
Our collaboration with TLCD Architecture transformed Loma Vista Immersion Academy, enhancing our TK-6th grade dual immersion campus. The project introduced eight new classrooms and a dynamic outdoor learning and gathering space, serving both our youngest TK students and upper-grade learners. This incredible design fosters collaboration, creativity, critical thinking, and communication, enriching our Spanish/English dual immersion program.
Michele Gochberg/Co-Superintendent
Old Adobe Union School District
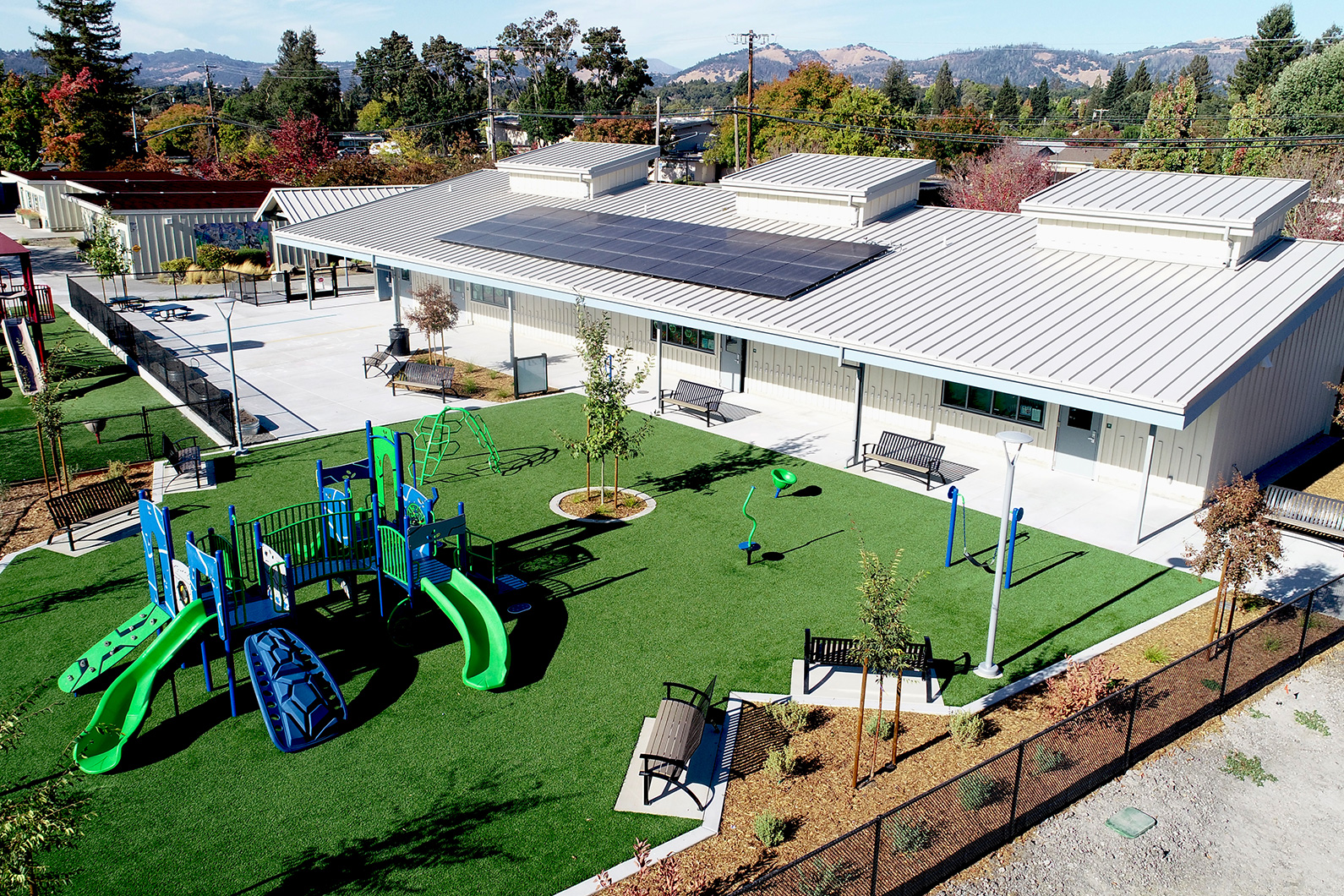 Manzanita Elementary School:
Manzanita Elementary School:
Classrooms for our Youngest Learners
The new classroom building at Manzanita Elementary School is the first in a series of early childhood education projects to support enrollment growth throughout the Rincon Valley School Union District and sets a new district wide design standard for these types of classrooms. The building includes two TK classrooms and one preschool classroom that meets the California Code of Regulations Title 22 requirements for a licensed childcare center. The three classrooms are connected by flex spaces supporting collaboration between teachers in addition to providing valuable storage. A dedicated outdoor play area includes age-appropriate outdoor equipment that supports a variety of movement and core muscle development.
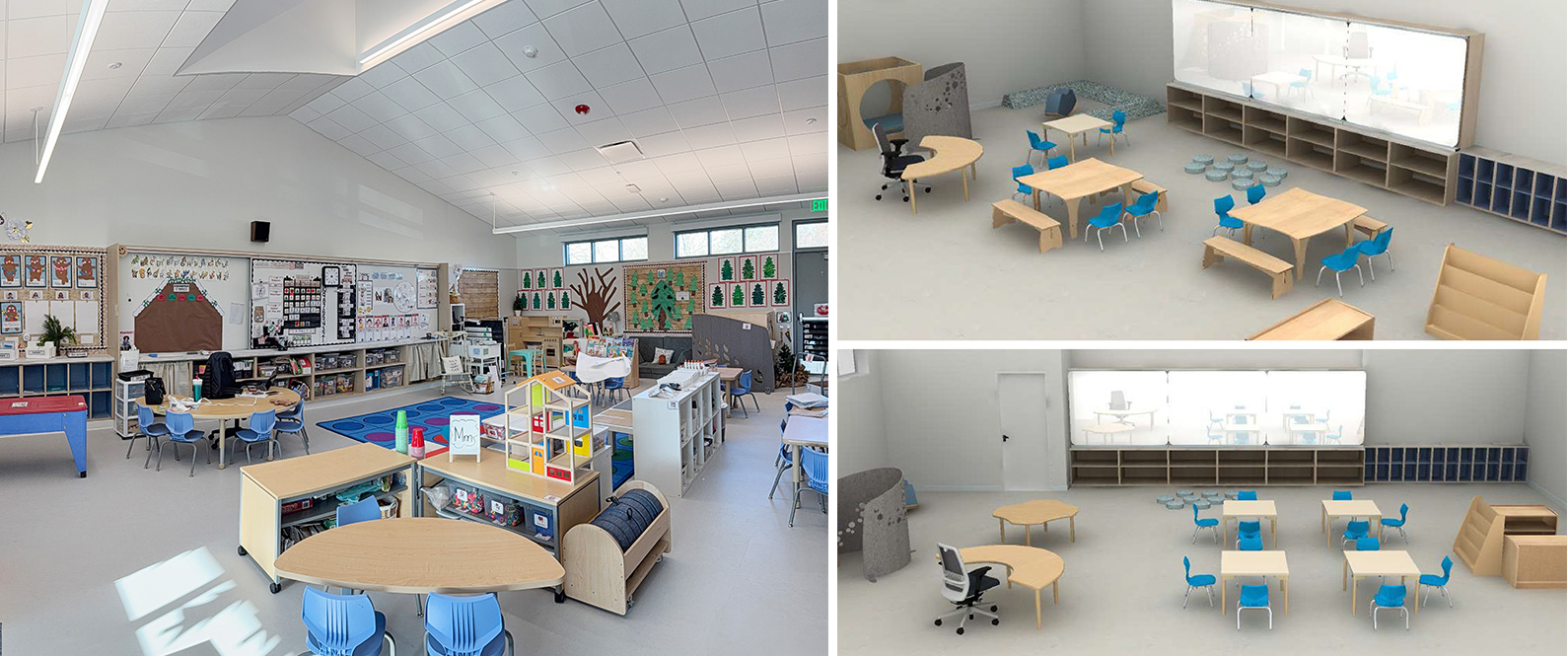
Pedagogy has shifted dramatically over the last 30 years and new buildings for our youngest learners present an opportunity to deliver a holistic environment through the development of furniture layouts, interior architectural features, built-in storage and finishes. Transitional Kindergarten furniture consists of items you would find in older grades such as tables and chairs, as well as play areas that incorporate multifunctional furniture and soft seating. Furniture that offers opportunity for dramatic play, story time, and calming areas for this age helps to transform the classroom into a fun and magical environment.
We truly enjoy collaborating with furniture dealers to provide the best furniture solutions on the market to build a cohesive learning space. Read more about the process of selecting appropriate furniture for Transitional Kindergarten.
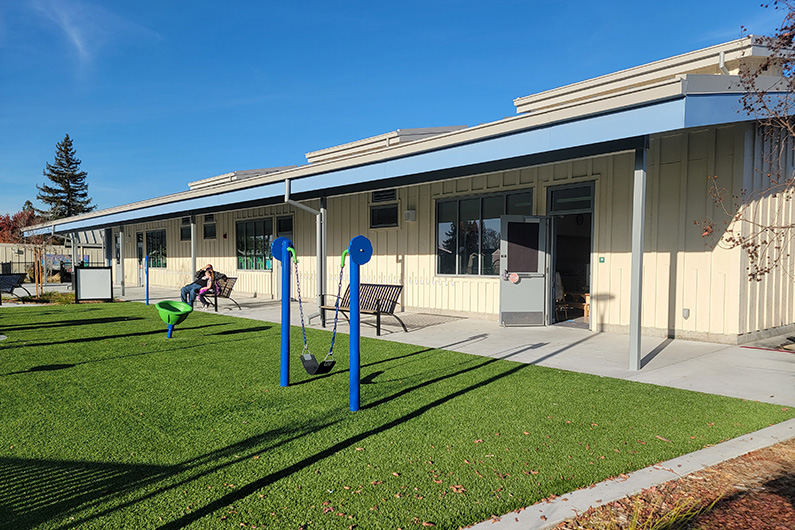
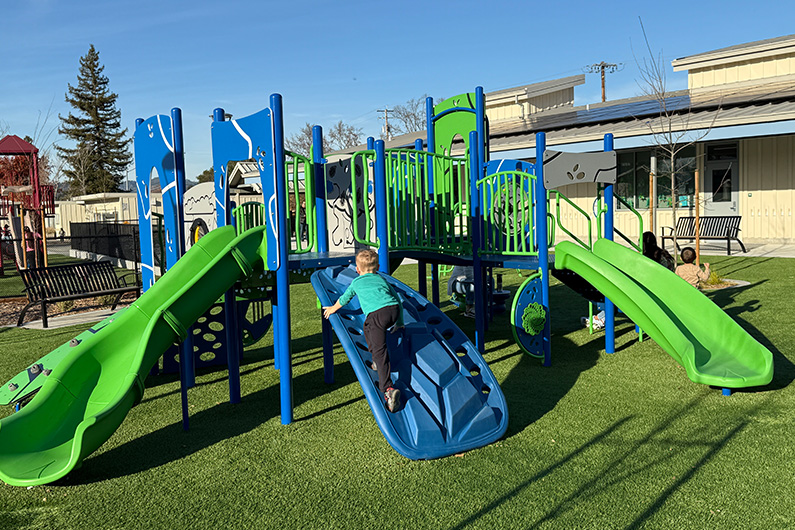
The Rincon Valley Union School District has been very pleased with the great work TLCD Architecture did on our recent bond project that included a beautifully designed Preschool/Transitional Kindergarten building featuring three thoughtfully crafted classrooms. The project design also incorporated a new playground for these young learners. Their expertise, attention to detail, and commitment to creating an engaging learning environment have provided our youngest learners with a space where they can thrive.
Mike Herfurth
Interim Superintendent
Rincon Valley Union School District
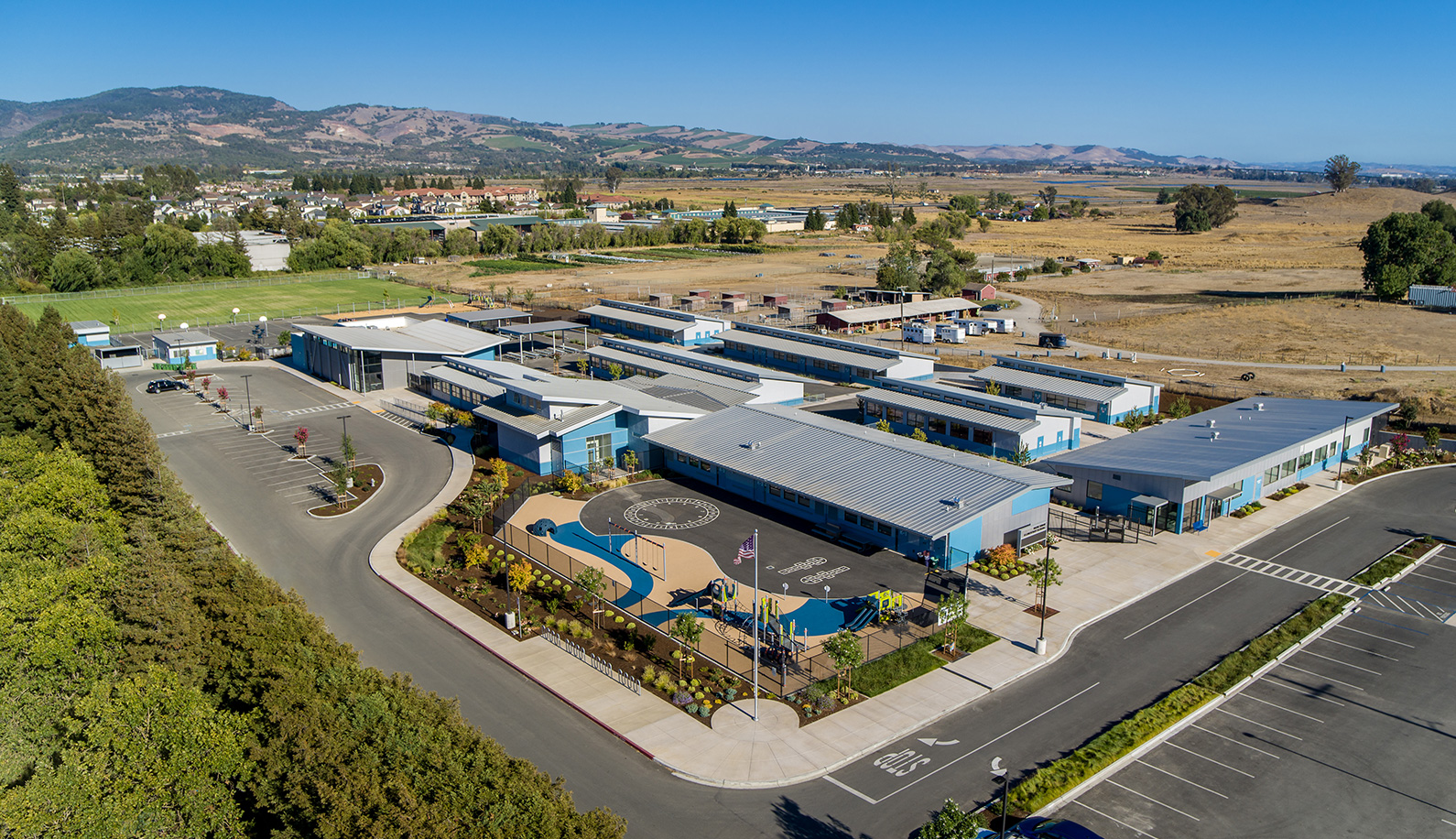
Irene Snow Elementary School:
New School on an Old Campus
In the wake of the 2014 earthquake in Napa, fault traces were discovered on the site of Irene Snow Elementary School. The Napa Valley Unified School District decided to rebuild the 420-student school on the same site, outside the no-build zone. A village of 26 portable buildings was moved in for the school year while the old school buildings were demolished and the new 40,000 SF campus was constructed.
Given the opportunity to optimize the organization of the site, the new campus design places the kindergarten classrooms at the front of the school, an easy walk from the parking lot for parents walking their kids to their classroom each morning and adjacent to a generous plaza at the school entry where parents can wait to pick up their students at the end of the school day.
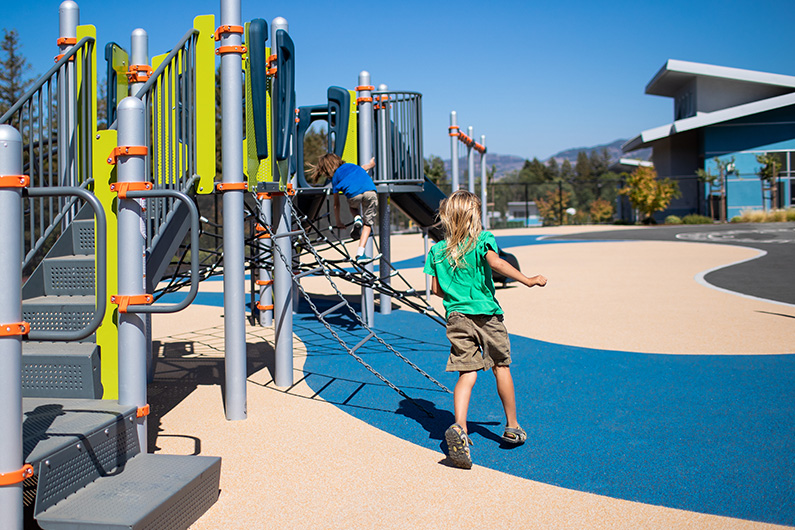
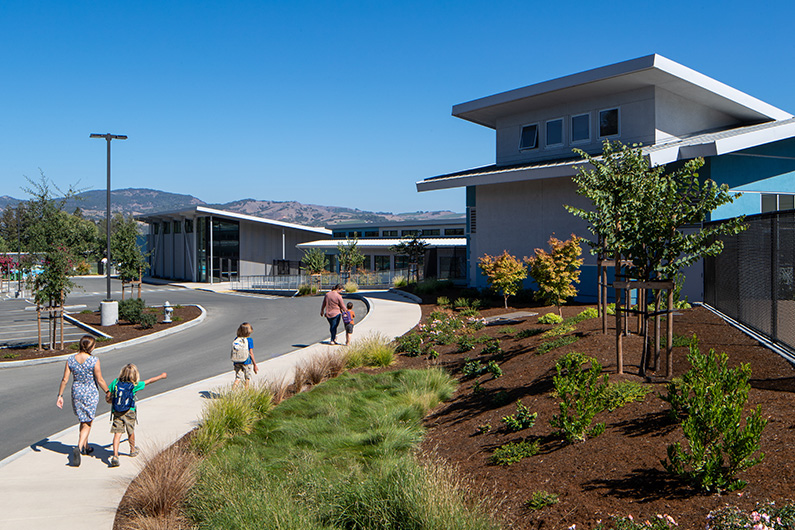
The three kindergarten classrooms open onto a dedicated playground area with a large area of rubberized play surface and play equipment designed for exercising the body and mind of energetic kindergarten students. The enclosed play area, separated from the playground for older students, helps contribute to a feeling of safety and comfort for the school’s newest and most vulnerable learners.
Take a spin through the Irene Snow Elementary School to see more of the campus in this video.
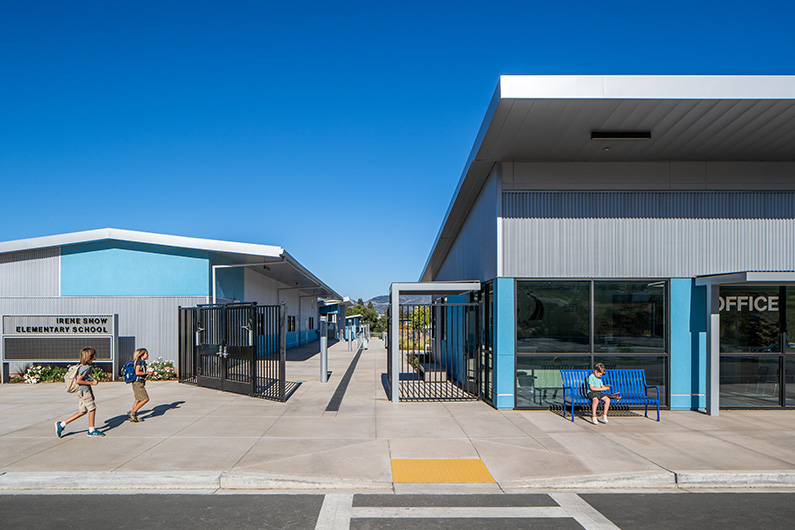
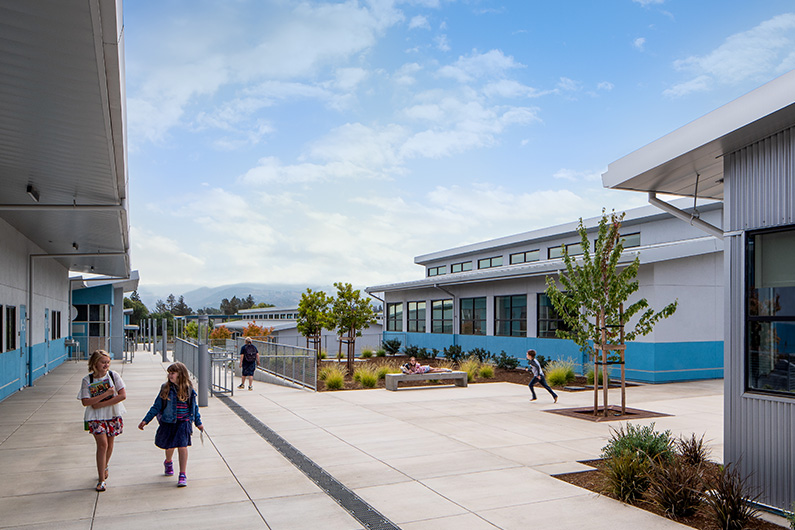
The design for Irene Snow Elementary School fits well with the surrounding neighborhood and takes advantage of the natural views from the property. The technical design work required detailed coordination of civil, structural, and architectural elements to contend with the existing fault line on the site. We were grateful to have TLCD’s leadership in the design effort and are proud to have taken part in such a transformative project for the students of Napa!
Kelli Jurgenson, Vice President
Van Pelt Construction Services
Special recognition to our team of design and construction partners.
Loma Vista Immersion Academy: Alten Construction, JL Modular, Brelje & Race, Quadriga Landscape Architecture, O’Mahony & Myer
Manzanita Elementary School: Holly Construction, ZFA Structural Engineers, Brelje & Race, Quadriga Landscape Architecture, O’Mahony & Myer, TEP Engineers
Irene Snow Elementary School: Van Pelt Construction Services, Arntz Builders, JL Modular, ZFA Structural Engineers, RSA, GSM Landscape Architects, O’Mahony & Myer, TEP Engineers, Ballinger Restaurant Equipment

