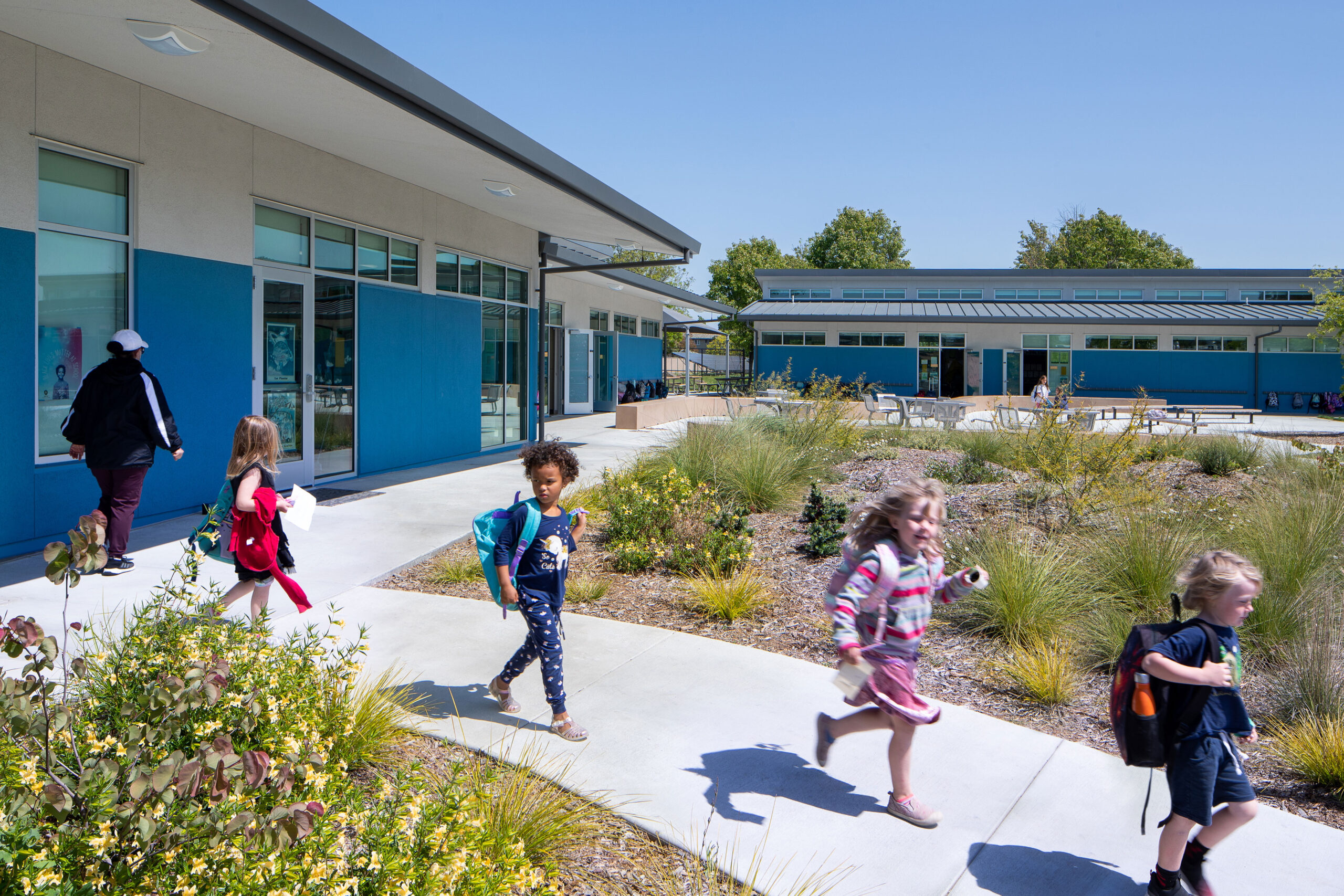New classroom buildings for the rapidly growing Loma Vista Immersion Academy updates and the expands the education opportunities for Old Adobe Union School District in Petaluma.
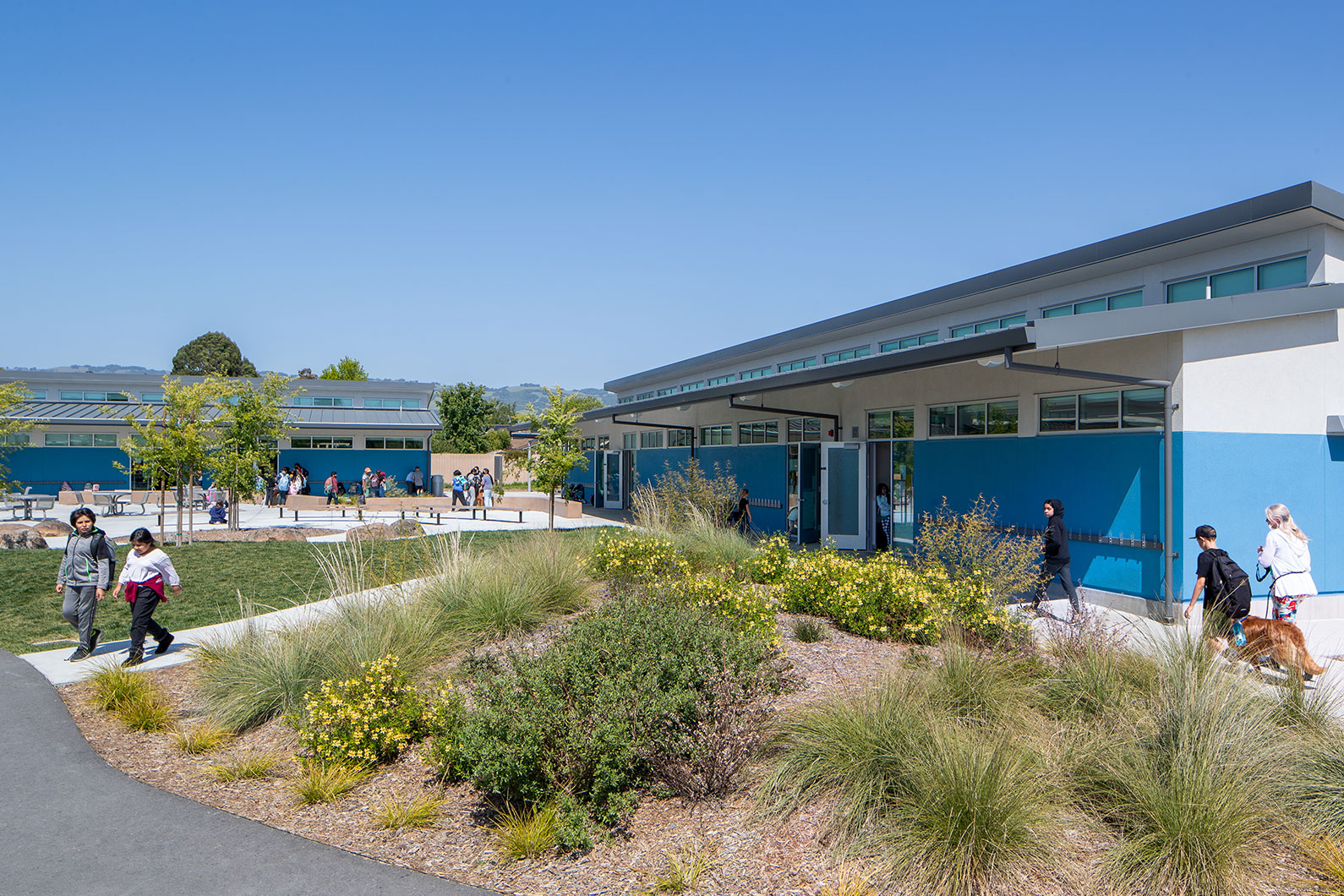
Loma Vista Immersion Academy is an elementary school in Petaluma offering a dual immersion Charter program that emphasizes a bilingual, biliterate and bicultural community to reinforce positive cross-cultural attitudes. With increased enrollment due to greater interest in the dual language immersion program, and the forthcoming statewide requirement to make TK available for 4 year olds, TLCD assisted the District in executing their vision of an expanded campus through the addition of two buildings, site improvements and infrastructure upgrades.
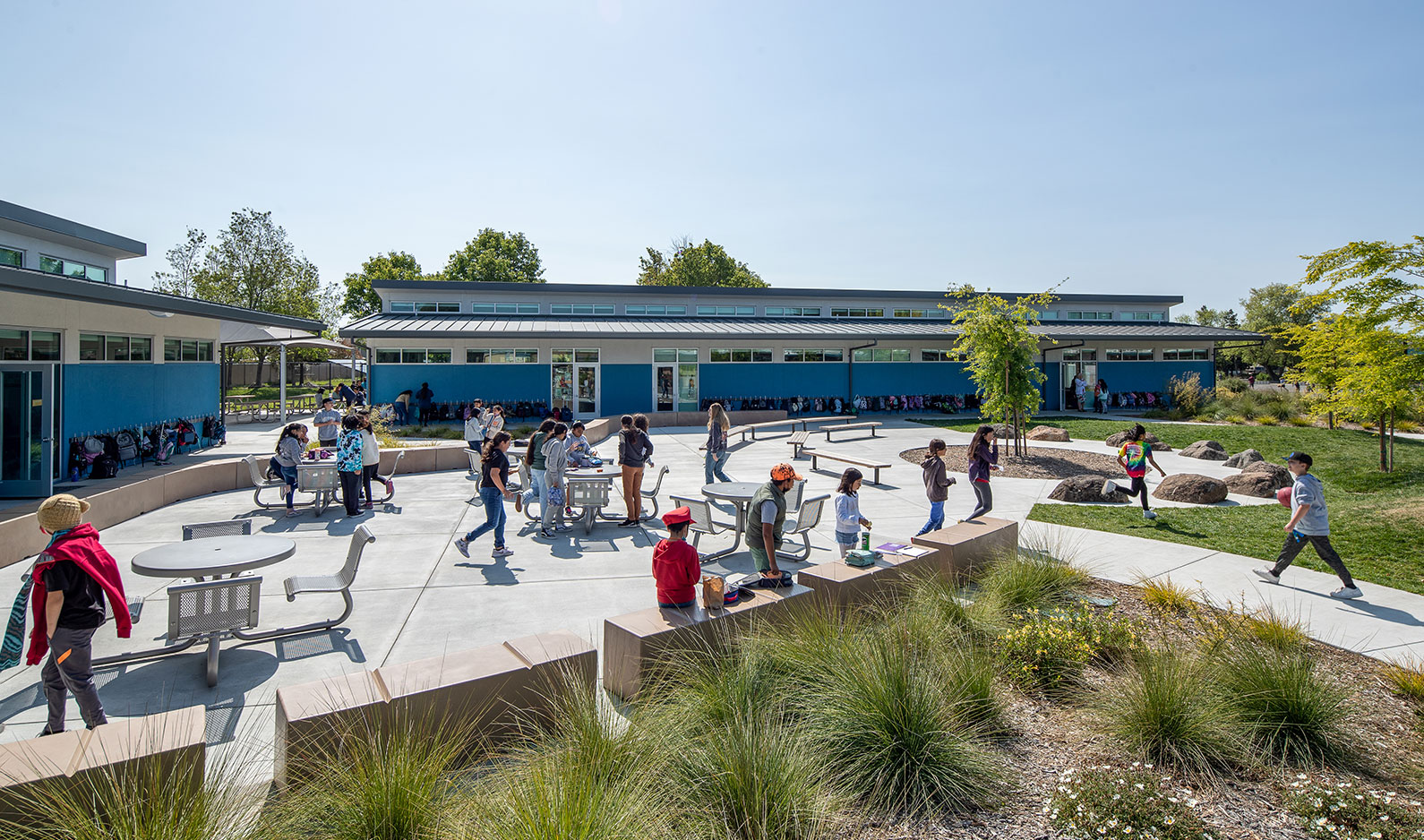
Classroom Buildings Surrounded by Gardens and Outdoor Classrooms
The two individual classroom buildings frame the north east corner of campus and create a new outdoor common area and garden that supports learning. One classroom building has two transitional kindergarten (TK) classrooms and two standard elementary classrooms, while the second building has four standard elementary classrooms. Deep roof overhangs offer protection from weather for the classroom entries, student queuing area and backpack storage, as well as creates a welcome ‘front porch’ for the buildings. The classrooms are oriented toward the central gardens to enhance views from within the classrooms, extending the learning environment.
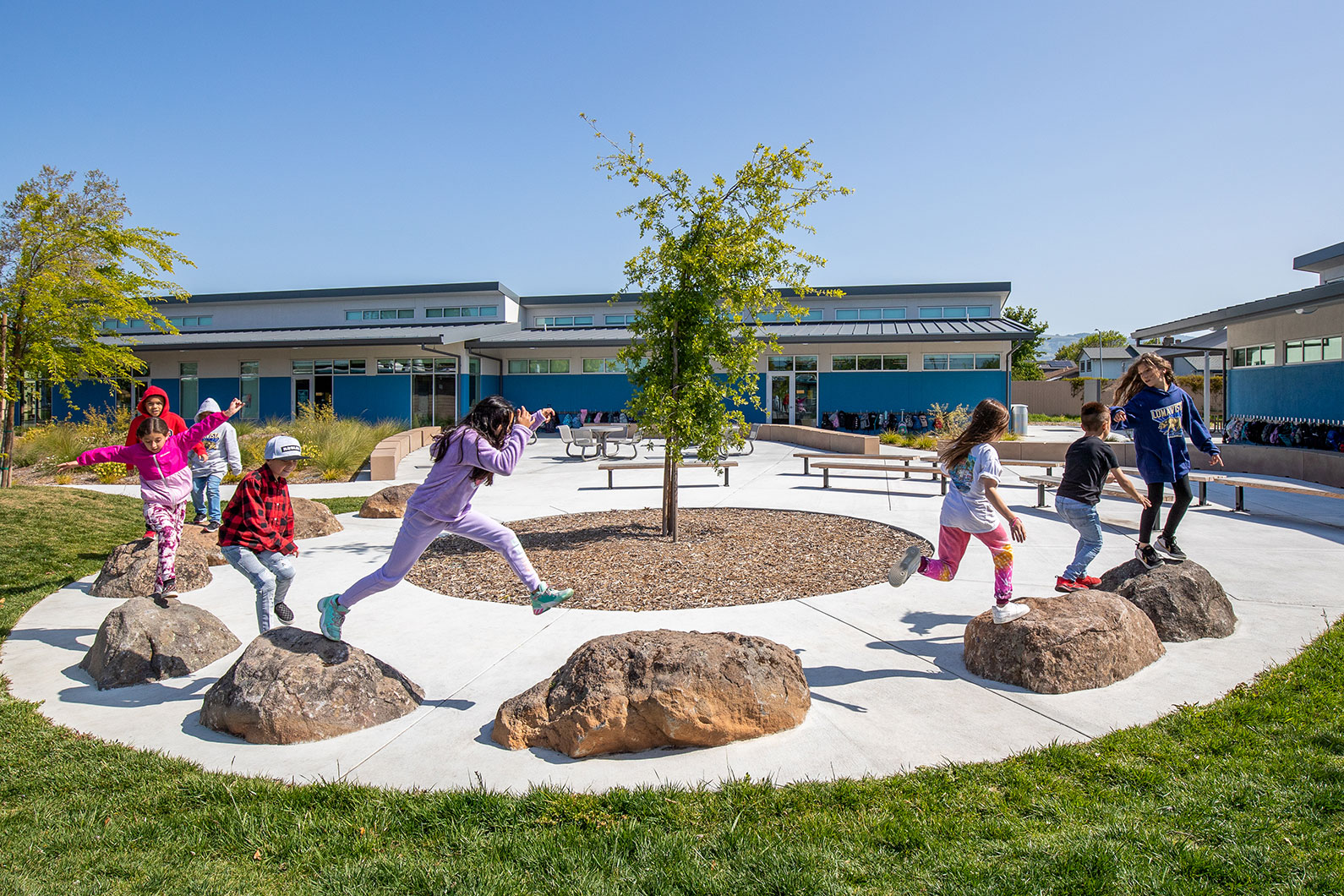
Creative Play Areas Are Integral to the Landscape
The District encourages the use of outdoor classrooms and innovative play areas. Integration of hand-selected natural boulders in the central common area, along with native plants and lawn create a dynamic learning and play environment. The interactive outdoor space is a 21st Century Play Area that supports creative thought and activities. An additional separate shade structure at the intersection of the two classroom buildings provides a comfortable and useful outdoor learning area.
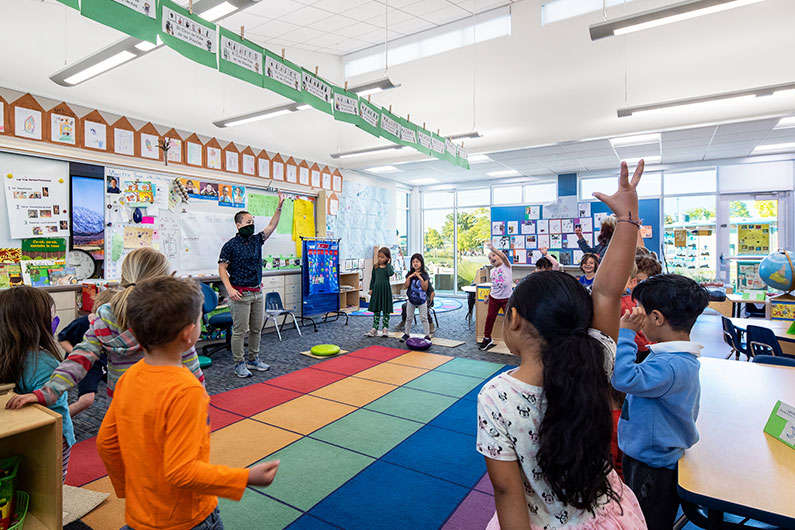
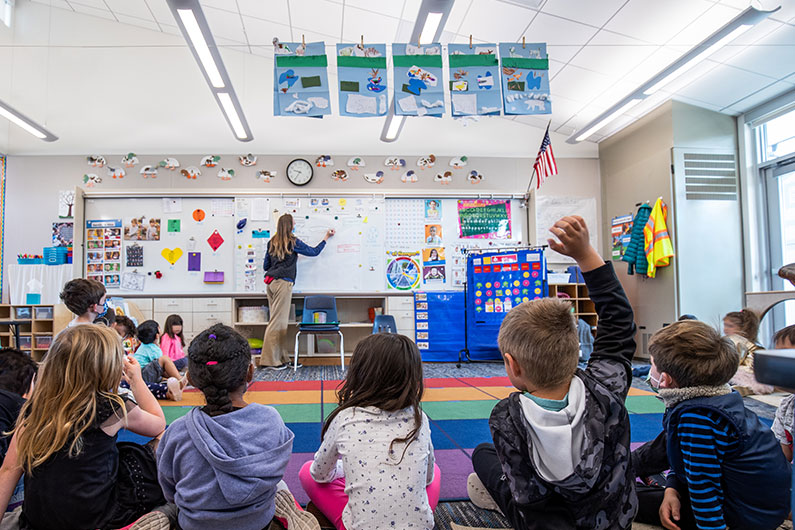
Functional and Bright Classrooms
Each classroom was designed to allow for a flexible variety of seating and teaching areas. Ample cabinetry along the room perimeter provides much needed easily accessible storage for teaching staff. Natural light without glare pours into the classrooms through clerestory windows. Large floor-to-ceiling windows give students the opportunity to gaze out to the gardens while listening to a story unfold.
High ceilings with tall fabric covered panels provide options for displaying student work and lesson tools. The sliding marker boards allow for extensive teaching assistance that also conceal Smart Panel video screens when not in use.
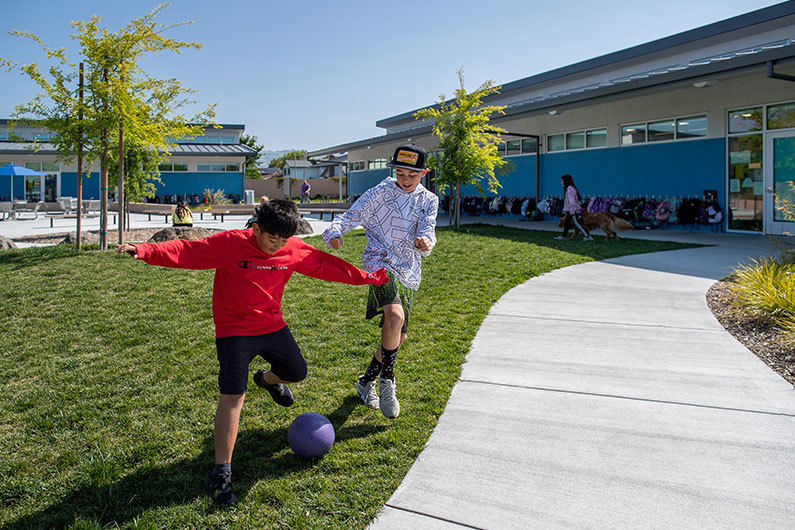
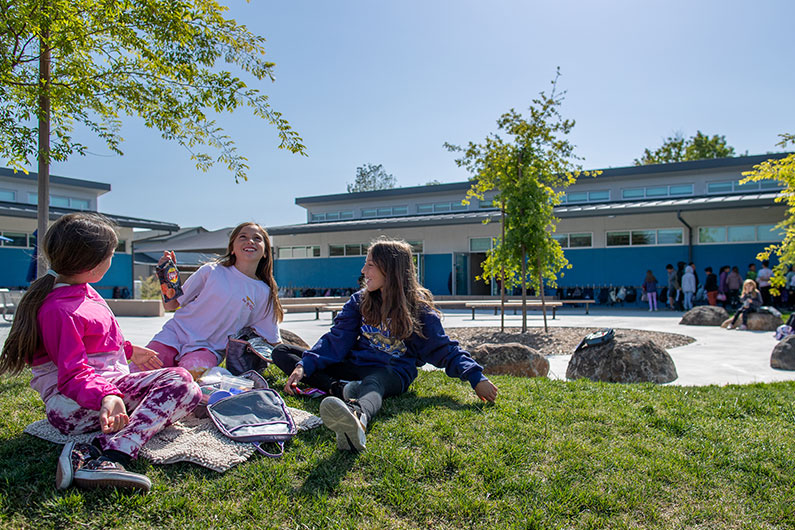
RECOGNITION
North Bay Business Journal
Best North Bay Education Project 2022
BUILDING STATS
Client: Old Adobe Union School District
Size: 9,380
Budget: 7.4 M
Completion: 2021

