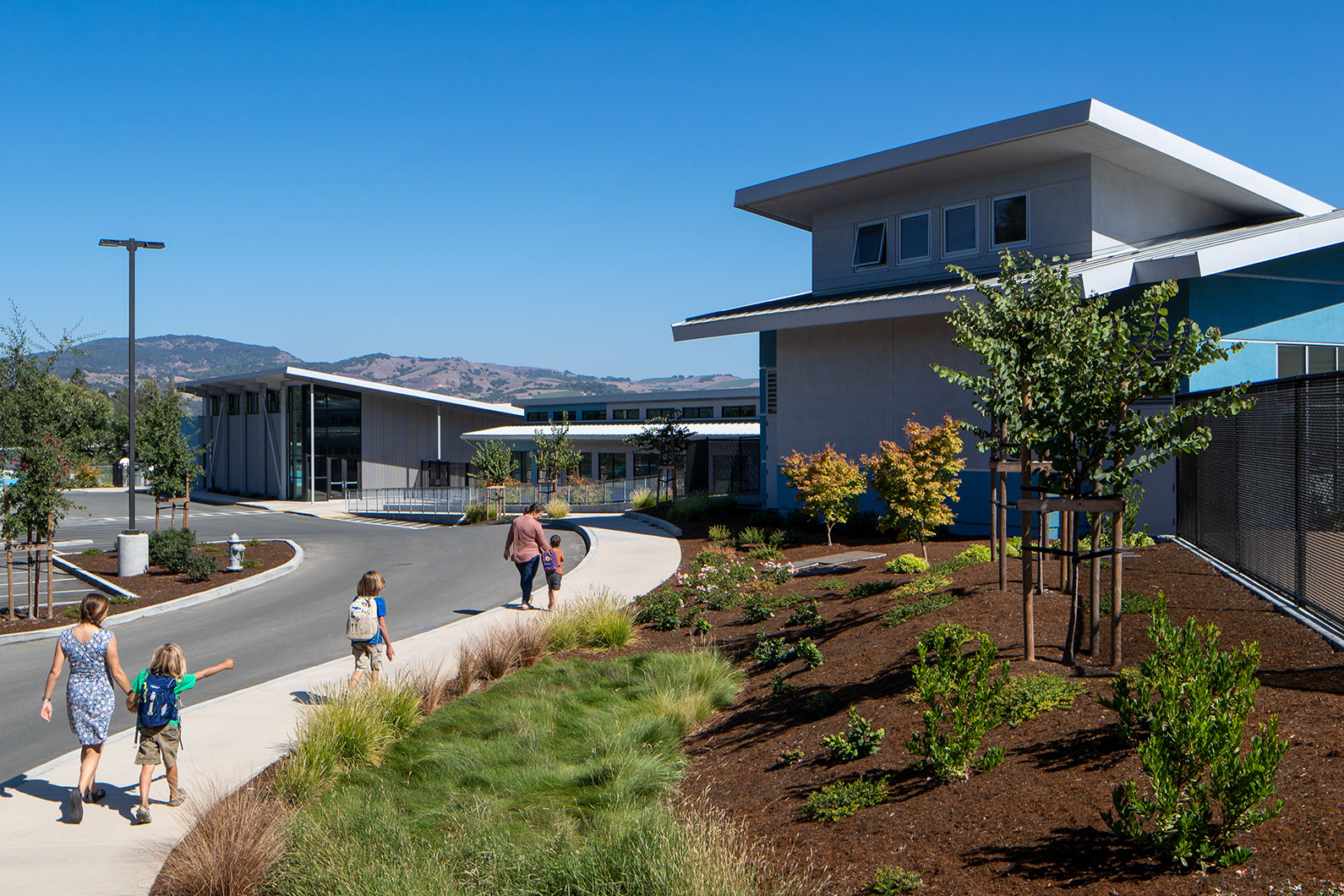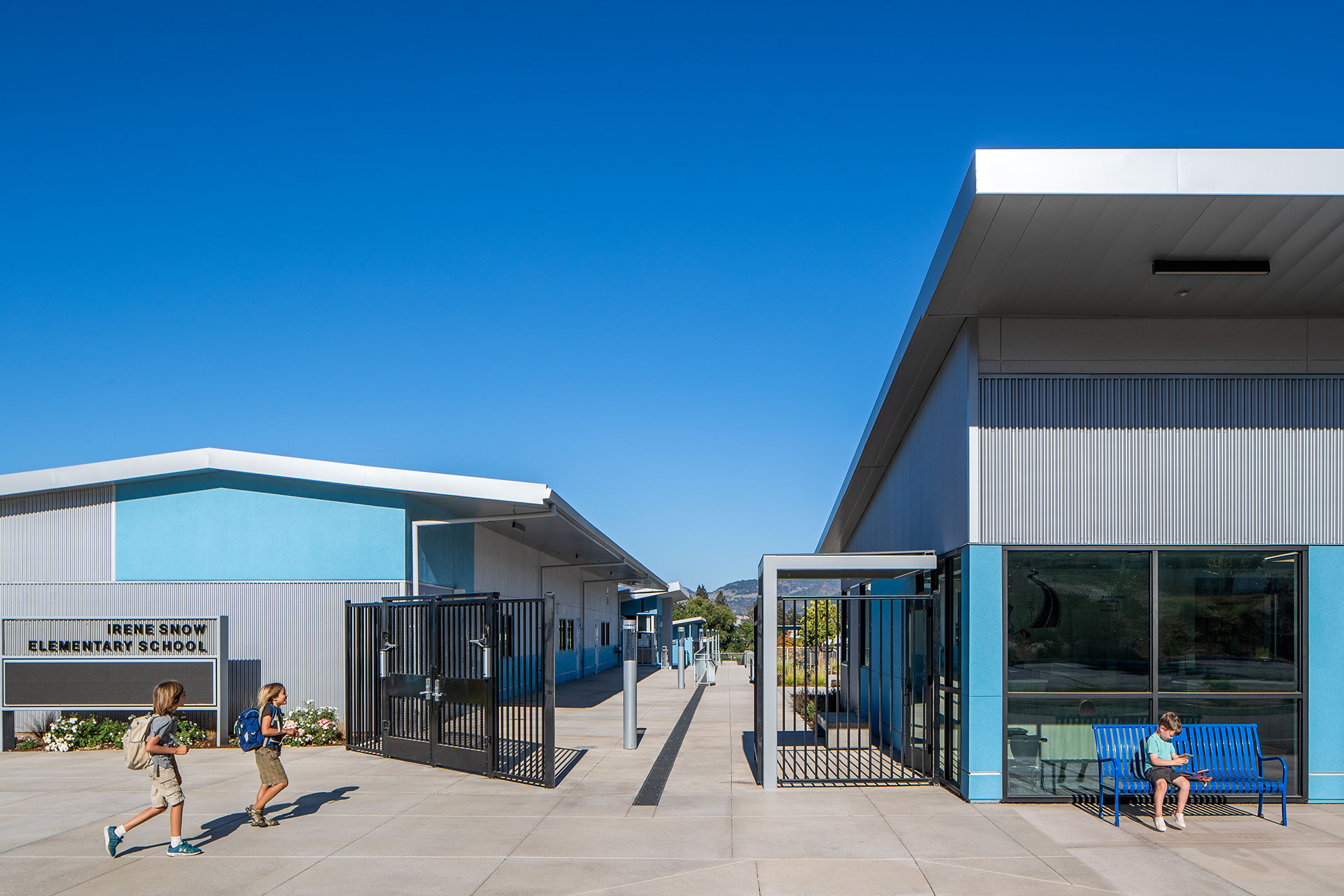

The design team developed a phasing plan that would allow for interim housing to be provided on the same site while the new campus was built. A village of 26 portable building was moved in for the school year while the old school buildings were demolished and the new 40,000 SF campus was constructed.
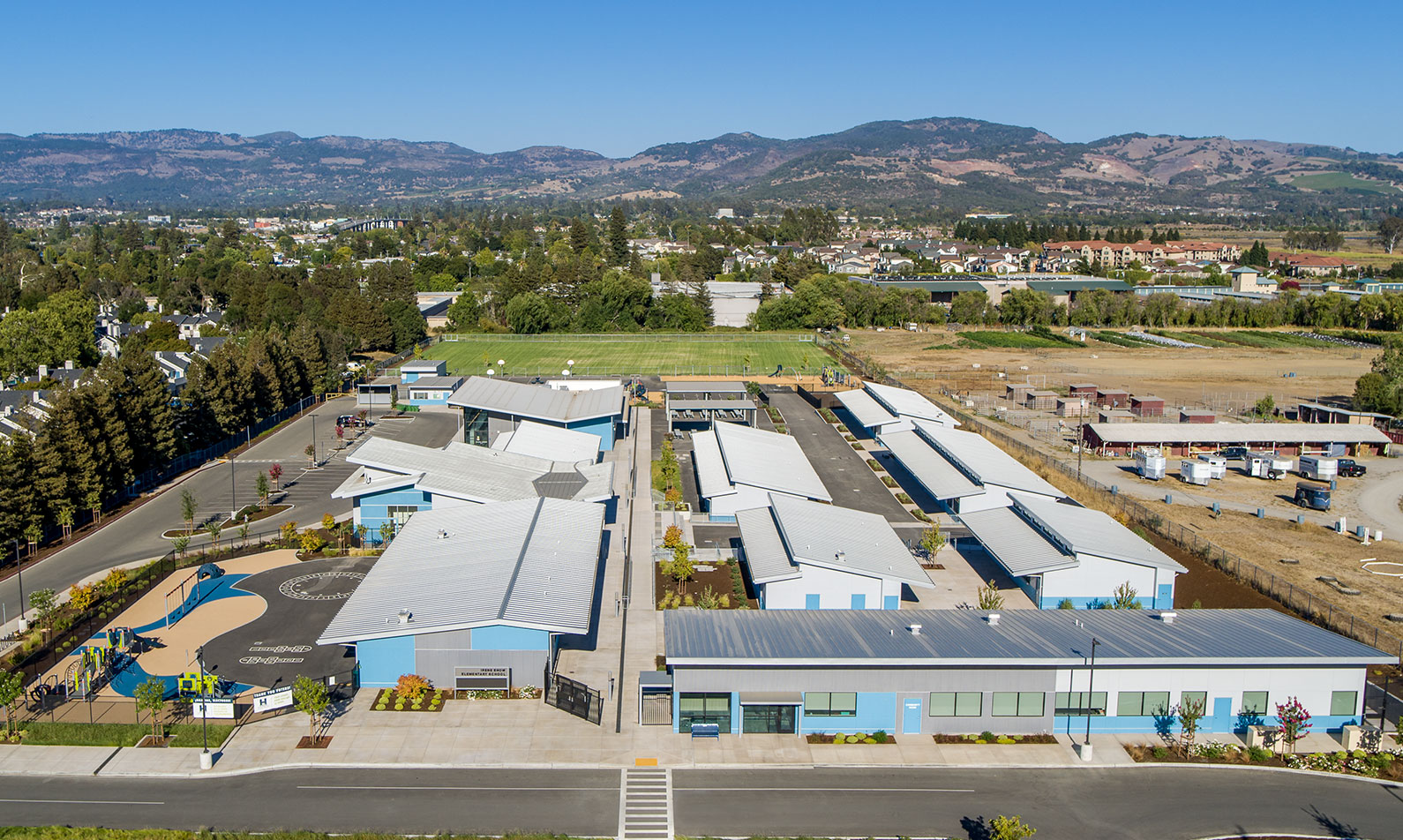
Accessibility on a Sloped Site
The long narrow site slopes from the West entry down towards the play fields at the East end of campus. The 26’ drop was incorporated into a central circulation axis to connect the entry plaza, classrooms and playground. A trench drain spans each level change, capturing water which feeds a biofiltration basin at the far edge of the site.
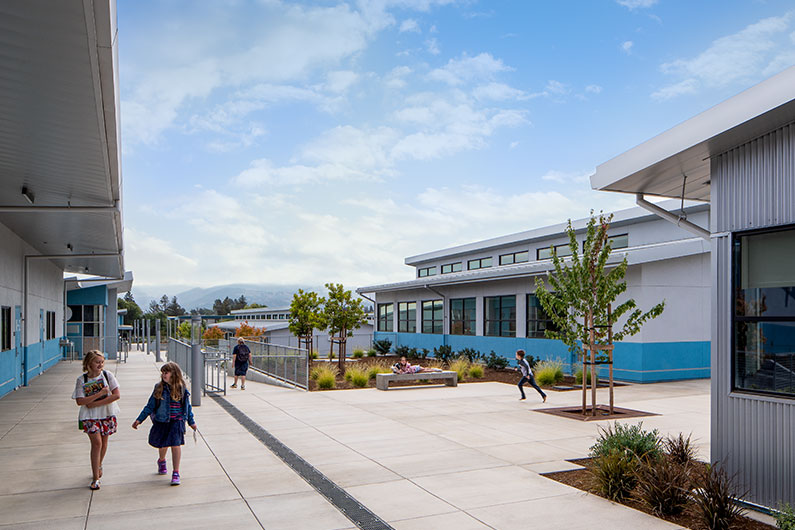
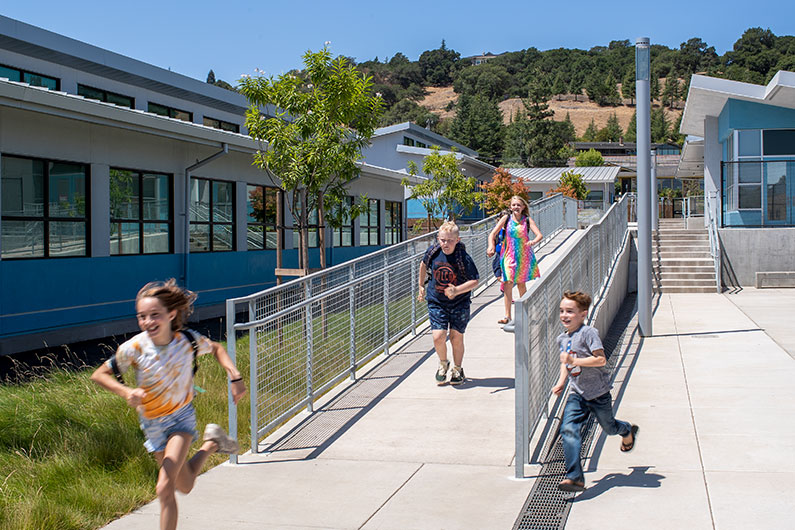
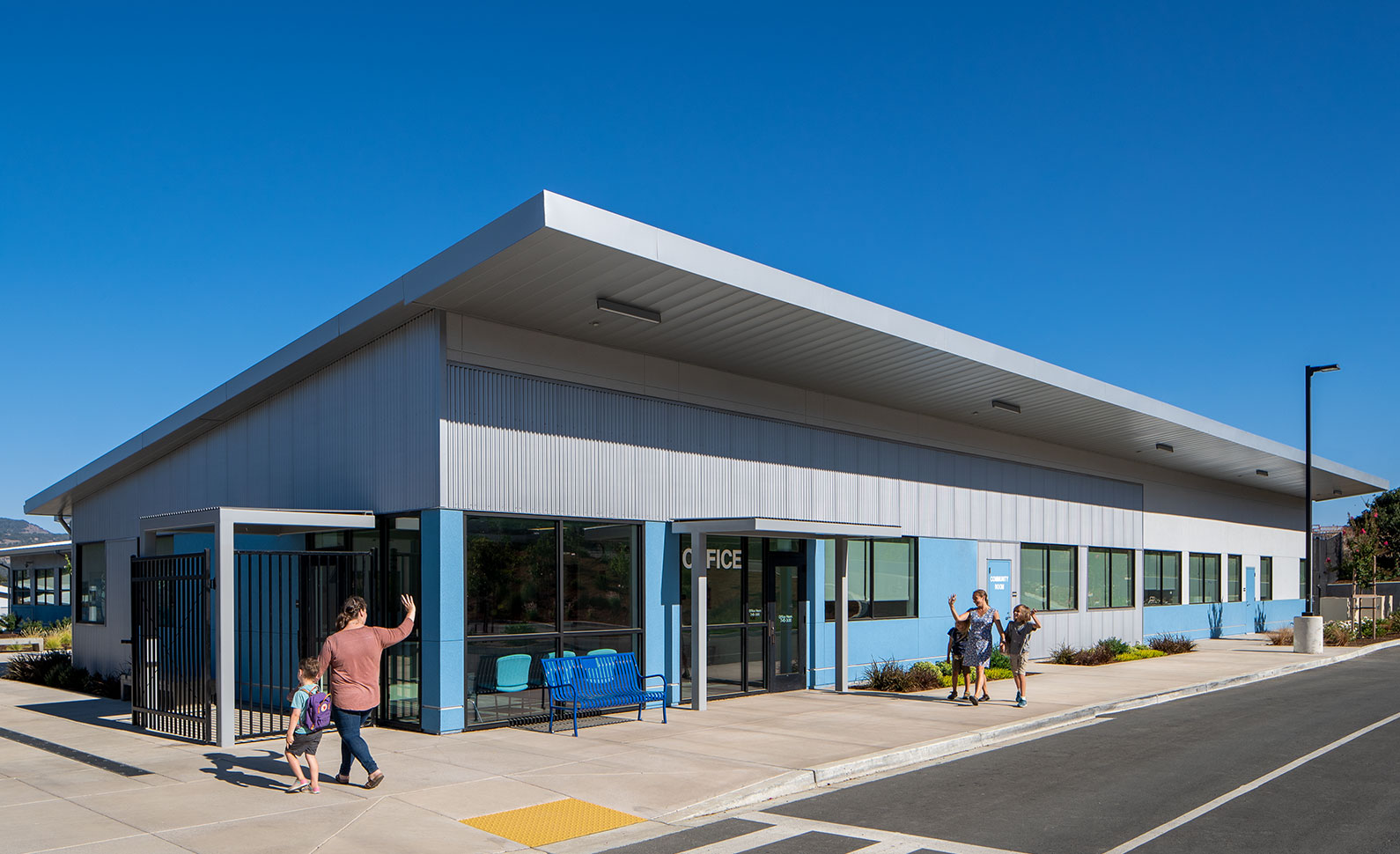
Corrugated aluminum paneling at each of the two main entries provide a signature material for the campus which evokes the rural agricultural surroundings where corrugated metal is ubiquitous. At each of the two main entries to the inner campus, a large swing gate allows for the security fence to open up, providing a welcoming entry during pick-up and drop-off times, while maintaining a secure campus during the school day and in the evenings.

Design Precedent
The new Multi-use Building greets students and community members at the North drop-off and parking lot. The form of the building took inspiration from the old Multi-use Building’s geometric forms and butterfly roof. Exposed steel and a glazed entry corner lend a contemporary and sophisticated sensibility to the architecture, while a bright and fresh color scheme energizes the campus.
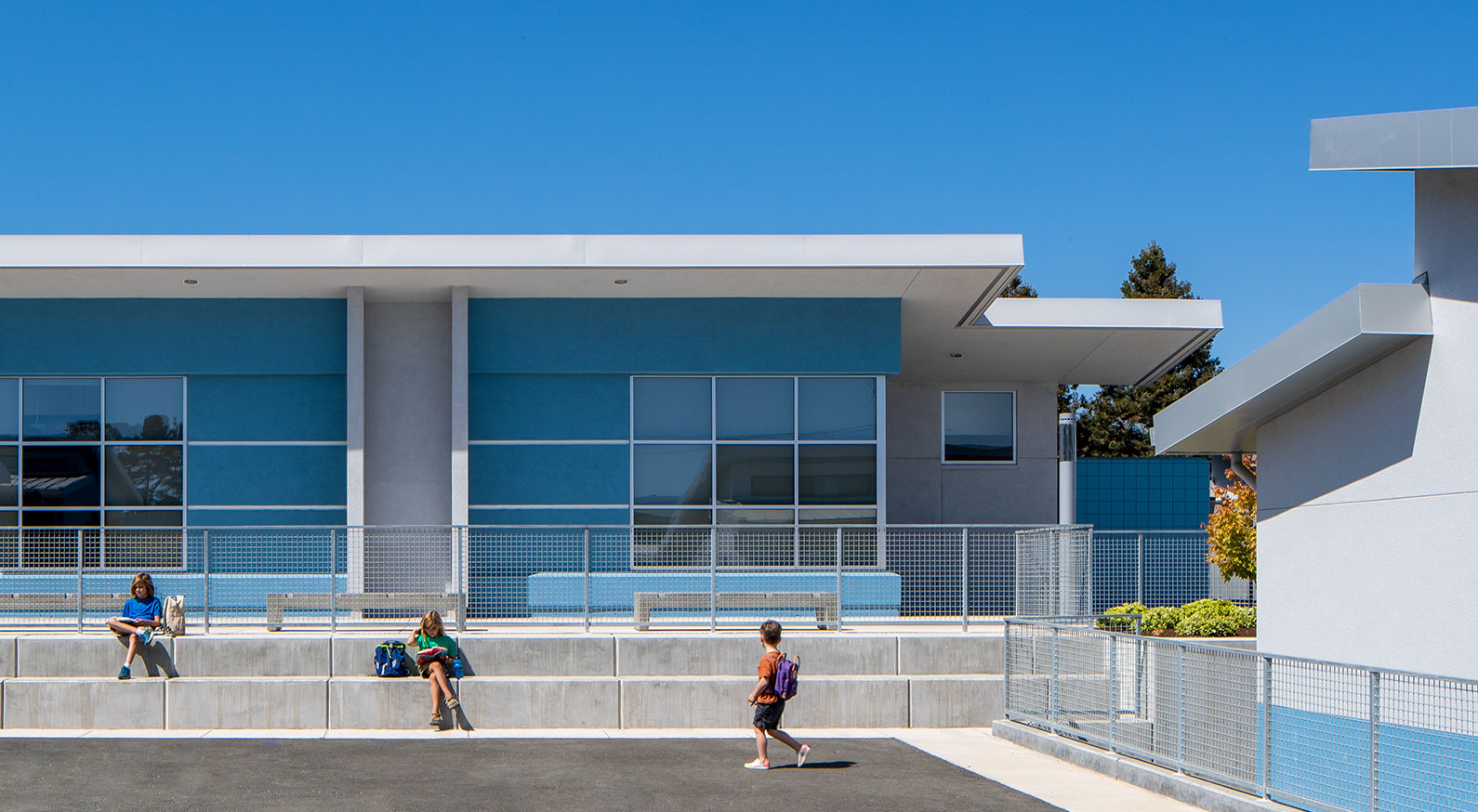
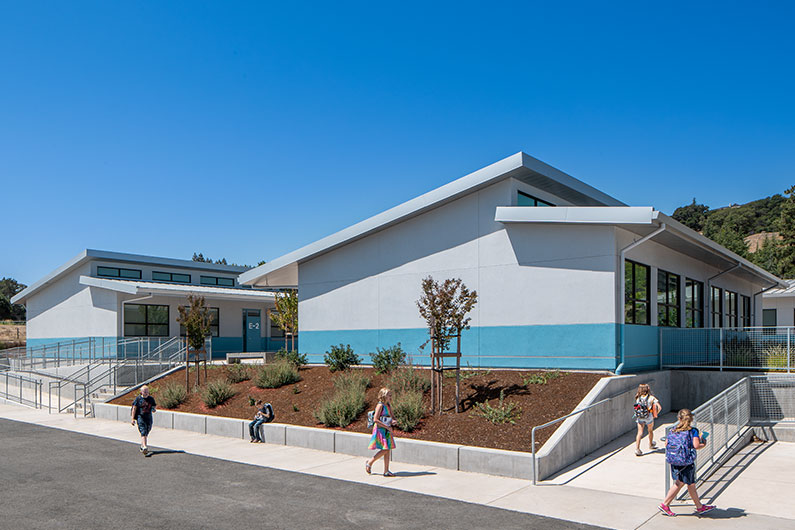
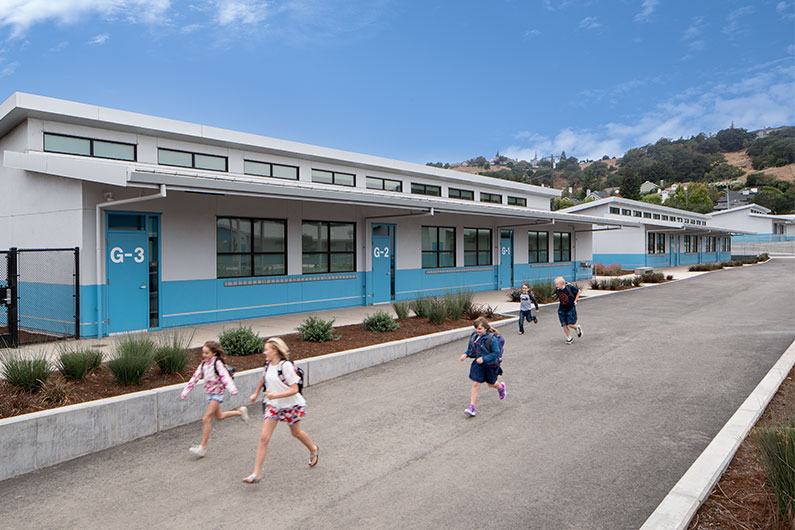
Modular Construction as its Best
The 30’ x 32’ modular classrooms allow for more flexible teaching styles than the traditional “shoebox” shape. The buildings feature north-facing clerestory windows and sloped ceilings which provide an even distribution of light throughout the classrooms.
