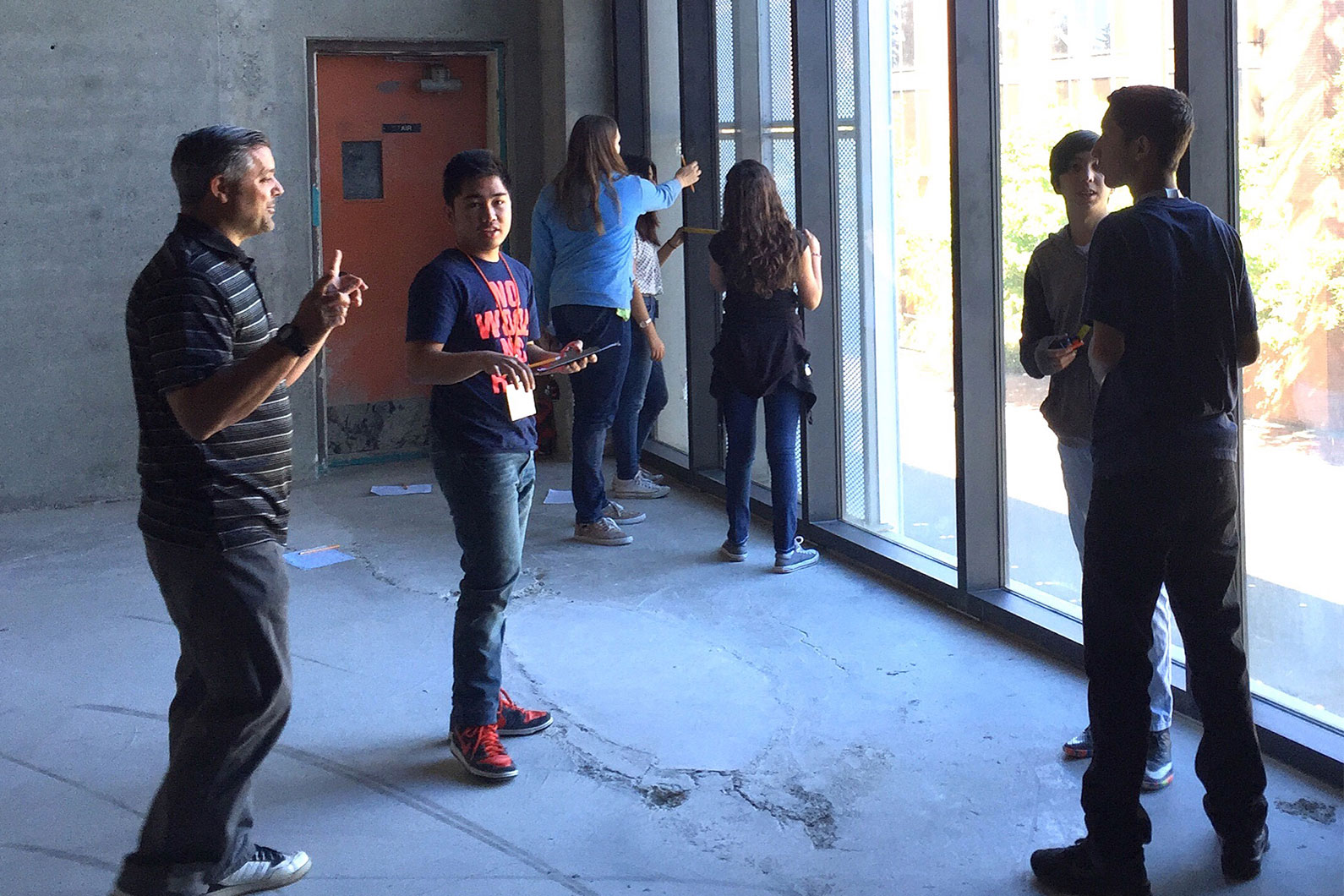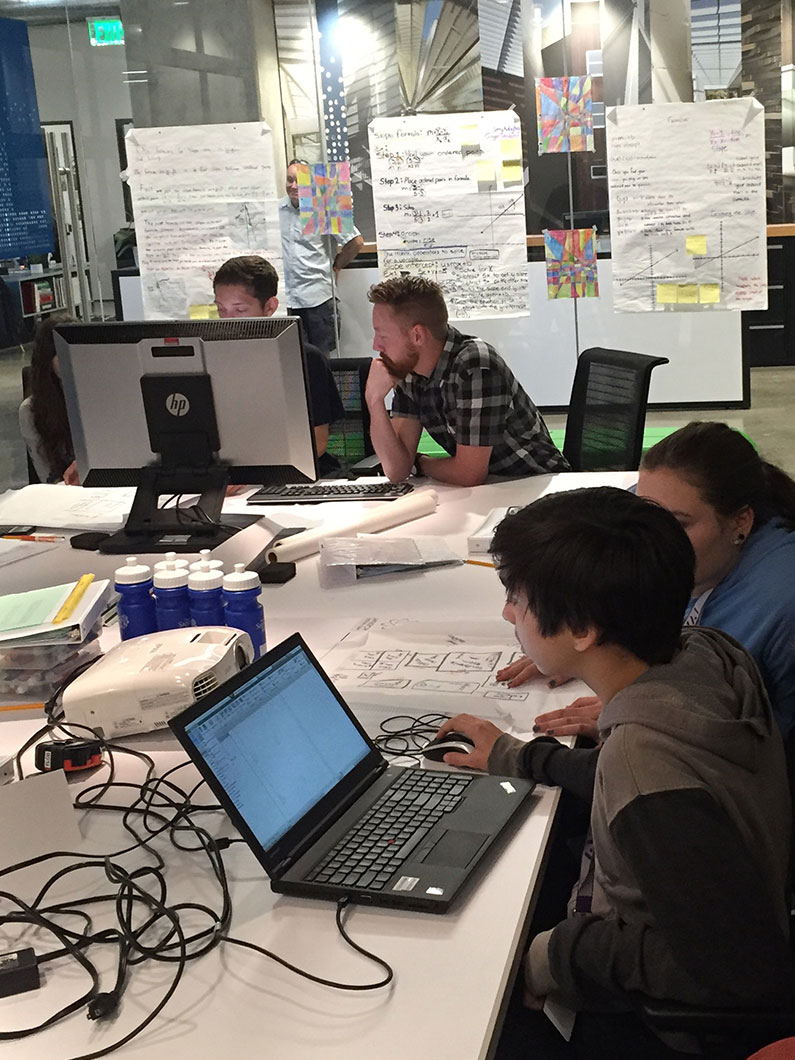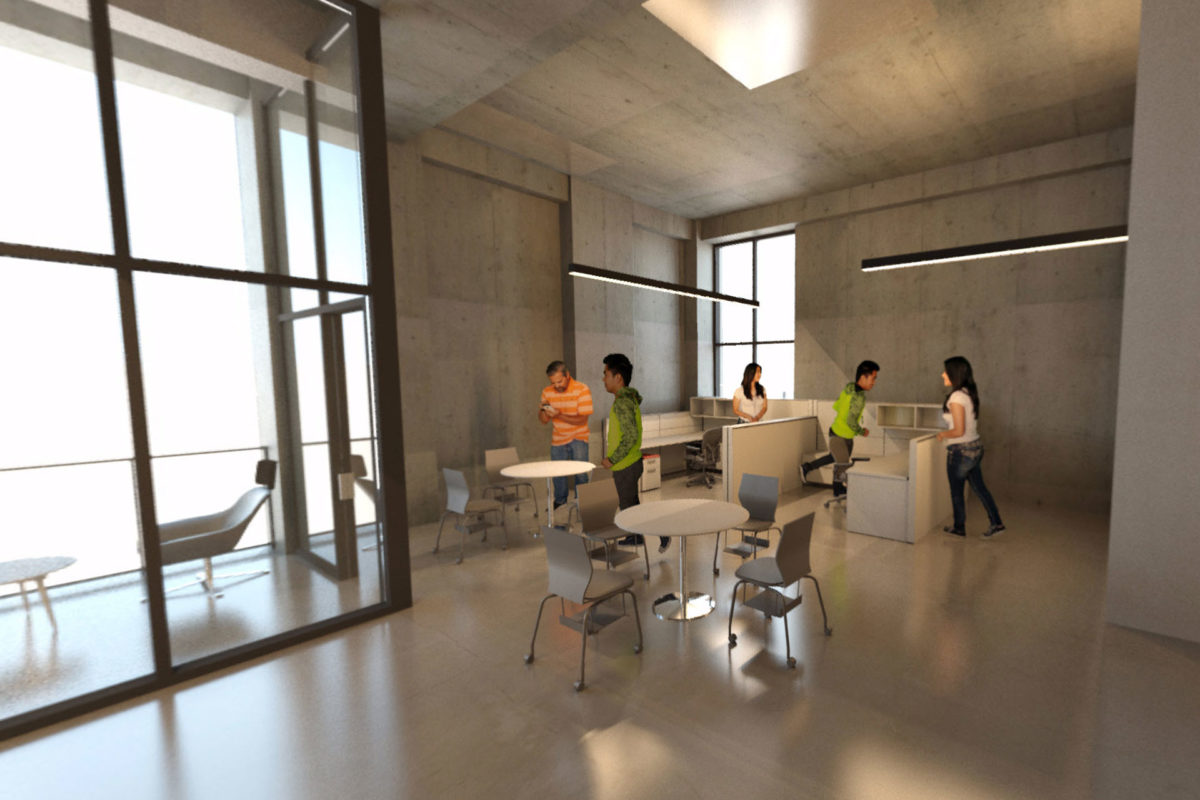 By Carl Servais AIA, NCARB, LEED AP
By Carl Servais AIA, NCARB, LEED AP
The Mike Hauser Academy is a summertime program through the Santa Rosa Chamber of Commerce that focuses on STEM (Science, Technology, Engineering and Math) education. The program provides students entering 9th grade with hands-on experience from STEM related employers in the area. TLCD Architecture hosted the class the week of June 20th and I had an opportunity to work with fellow designers, Nick Diggins and Stacey Walker to shape the curriculum for the week.

We had a lot of fun leading the students through the process of measuring an existing space, creating scale drawings by hand, developing a design based on a functional program, and finally modeling their design in 3D. The students did an amazing job working together throughout the week, which culminated in a presentation of their design to the group, complete with floor plans and a 3D rendering that could be viewed with Google Cardboard viewers. They particularly enjoyed seeing their own pictures as scale figures within the renderings. Check out these stereo panoramic renderings of the students inhabiting their designs:

Lucas and Ginger
http://pano.autodesk.com/pano.html?url=jpgs/736133b5-4d1f-4157-9609-ffea6be8b99c
Dorian and Janai
http://pano.autodesk.com/pano.html?url=jpgs/4c793c80-ec79-4125-b49d-709875031e62
Jerry and Montse
http://pano.autodesk.com/pano.html?url=jpgs/6fba6e88-9cab-42c4-981b-e570b20bc6ba

